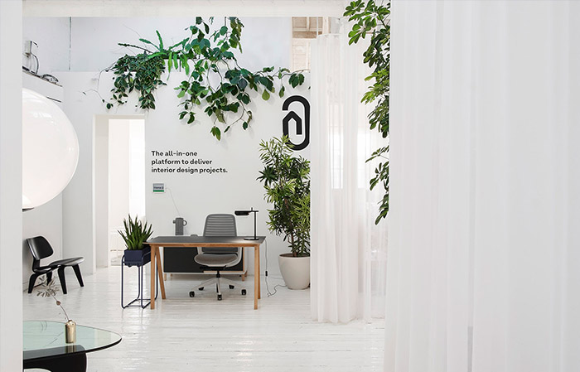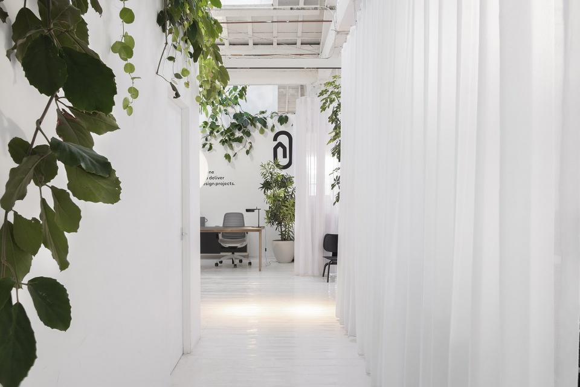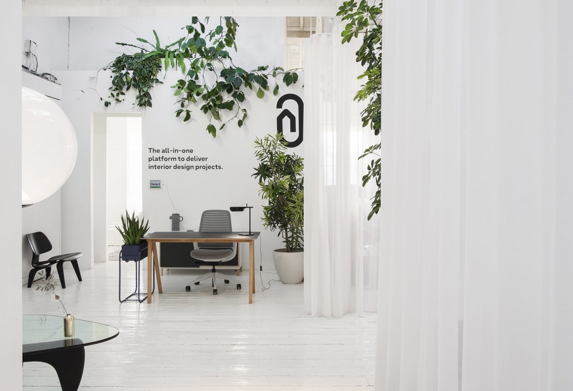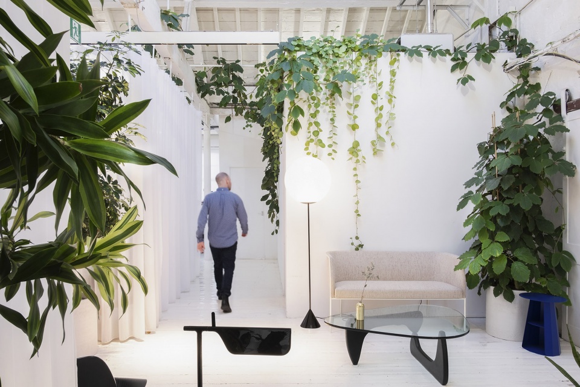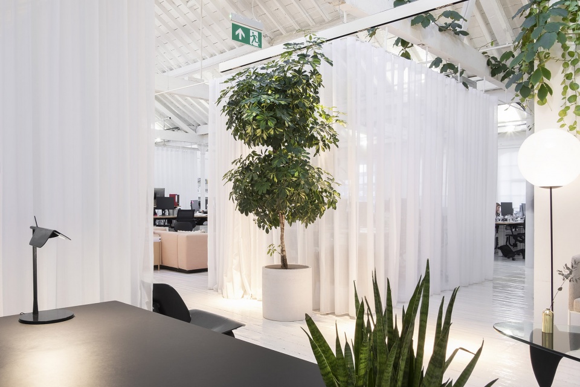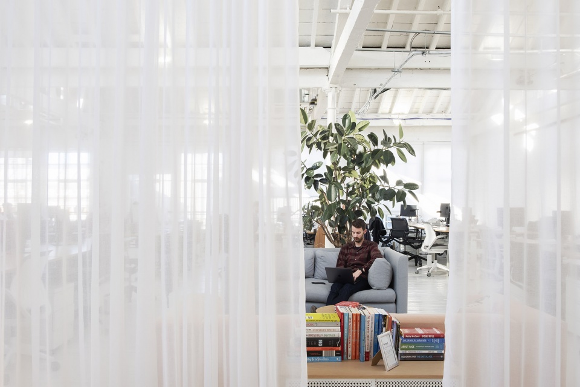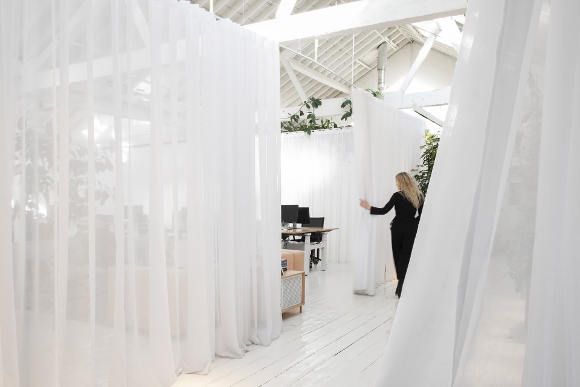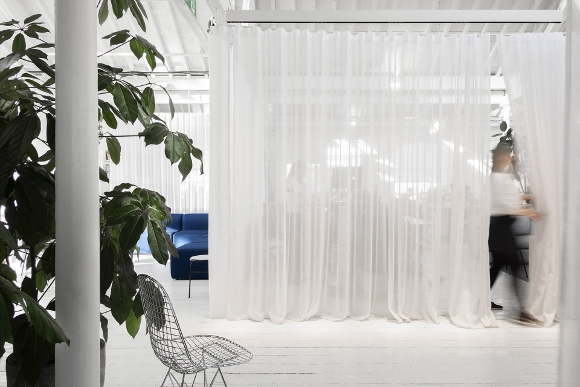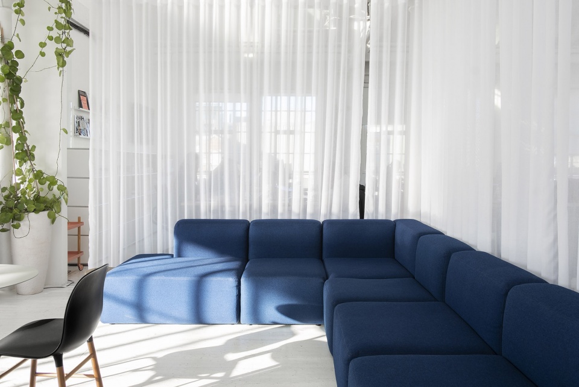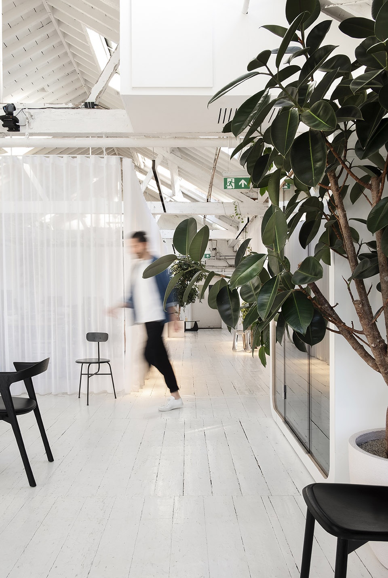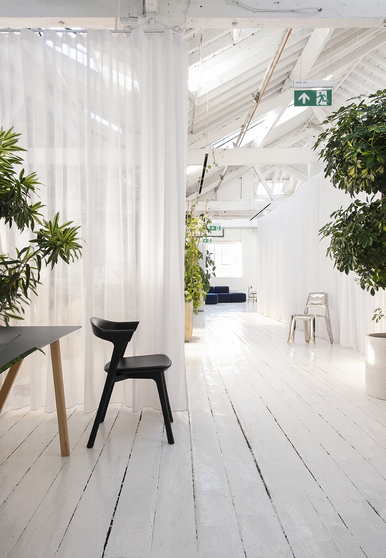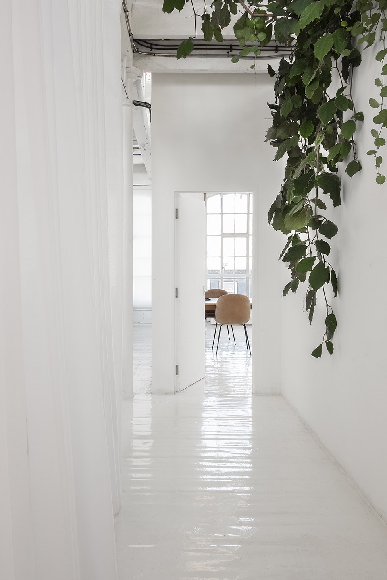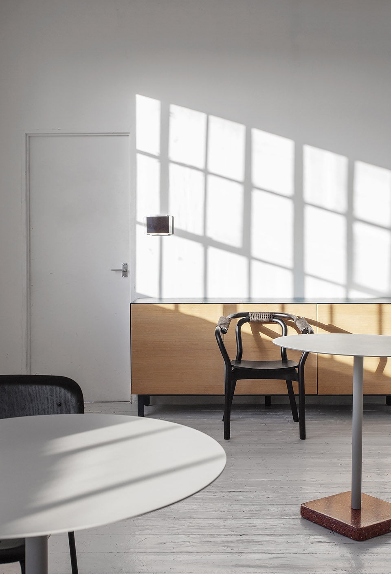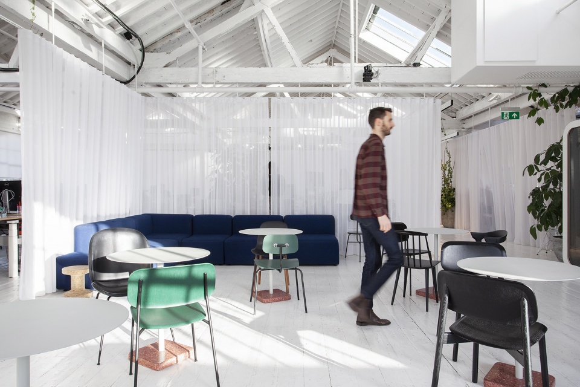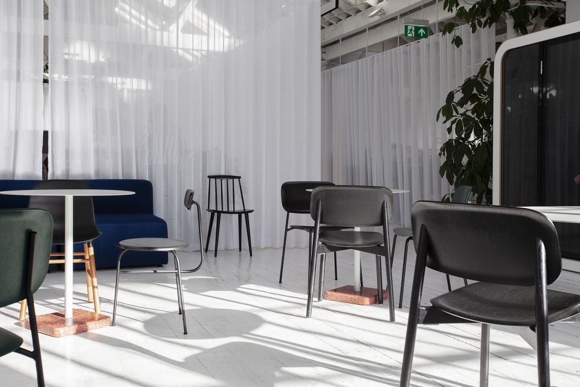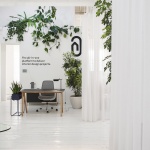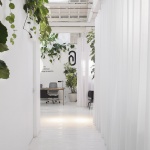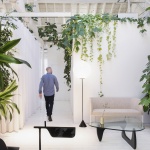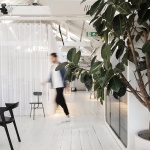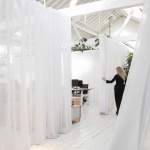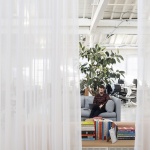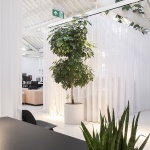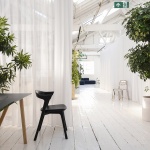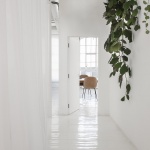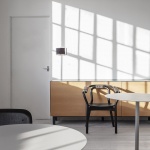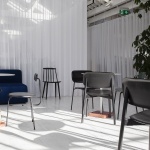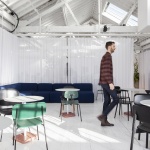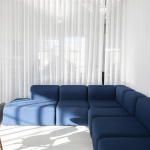感谢 HUT 予gooood分享以下内容。更多关于:HUT on gooood
Appreciation towards HUT for providing the following description:
Clippings是一个不断壮大的科技公司,旨在为室内设计工作者提供一个B2B平台。在其大型开放式办公空间里,窗帘网络为员工们提供了灵活多变、易于扩展的可调节式办公室。
Within the large open-plan workspace of a growing tech company, a network of curtains provide Clippings with a flexible and expandable office.
▼公司前台,the reception desk © Emanuelis Stasaitis
线上家具采购和规范部门占用了一间旧家具仓库的顶层工作室,使用非传统隔断来改造他们的工作空间。定制的轨道使空间得以重新配置,以适应个人工作、合作会议、大型办公活动及展览。轻快柔和的浅色调装潢凸显了空间的宽敞明亮,大量使用的绿植为工作空间带来了平静感和幸福感。
The online furniture procurement and specification company, who occupy the roof level studio of a former furniture warehouse use the non-traditional partitions to transform the space in which they work. The bespoke track allows for spaces to be reconfigured to suit individual working, collaborative meetings and full office events and exhibitions. A soft muted palette of light colours accentuates the bright open space, whilst extensive use of greenery brings a sense of calmness and wellbeing into the workspace.
▼从前台看向走廊,view to the hall from the reception desk © Emanuelis Stasaitis
▼使用窗帘系统来进行隔断的办公空间,
use the curtain system to partition the office space © Emanuelis Stasaitis
▼从窗帘内看向公共办公区,
look through the curtains to the public office area © Emanuelis Stasaitis
▼浅色调的明亮空间,light colored bright space © Emanuelis Stasaitis
▼大量绿植点缀了素净的空间,
a large number of green plants dotted the plain space © Emanuelis Stasaitis
▼窗帘里带沙发的休闲空间,
the relaxation space that takes sofa inside © Emanuelis Stasaitis
“HUT帮助我们在阁楼空间创建了一个全新的工作场所,他们将自然光从三个方向引入以增强空间的开放性和通透度。此外,自然光线还可以穿过特殊的木制屋顶结构照进室内。而诸如灯具和窗帘轨道之类的细微干预设置,则使我们能够基于不同的活动需要来规划办公空间,并满足初创企业快速发展所需的灵活性。”
▼阳光从木制天花板和天窗里投进室内,
sunlight pours in through the wooden ceiling and skylights © Emanuelis Stasaitis
▼阳光阁楼办公空间,sunny loft office space © Emanuelis Stasaitis
▼走廊,the corridor© Emanuelis Stasaitis
▼光影斑驳,dappled light and shadow © Emanuelis Stasaitis
“HUT helped us create a workplace that enhances the open and airy environment in our loft space, with a plan that makes use of the natural light streaming in from three all three sides. The character of the listed building’s timber roof structure is allowed to shine through, while subtle interventions like the lighting and curtain tracks enable us to curate views of the office for events and keep pace with the flexibility demanded in a fast-evolving startup. ”
▼休闲空间,relaxation space © Emanuelis Stasaitis
More:HUT 更多关于:HUT on gooood
