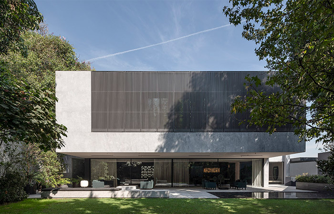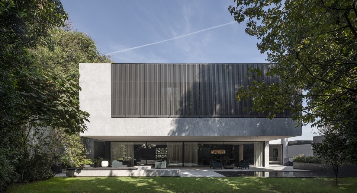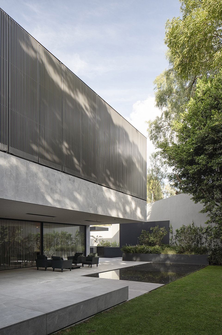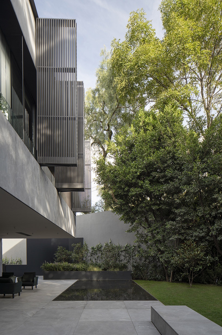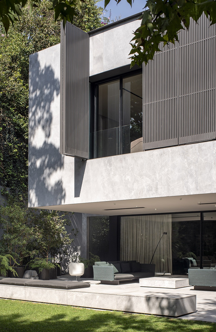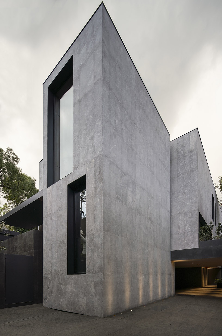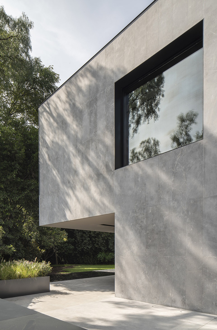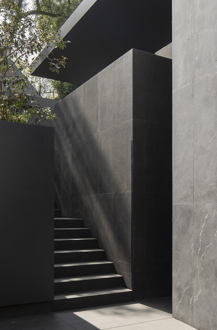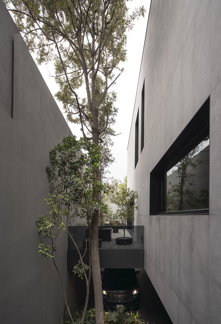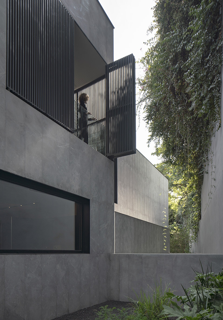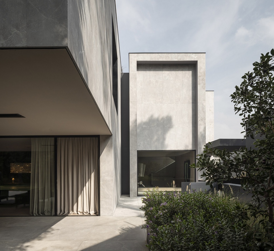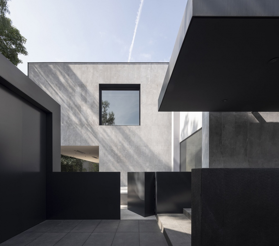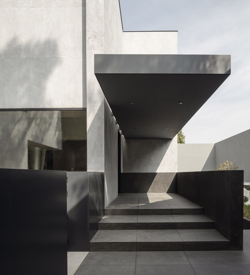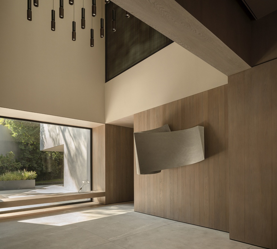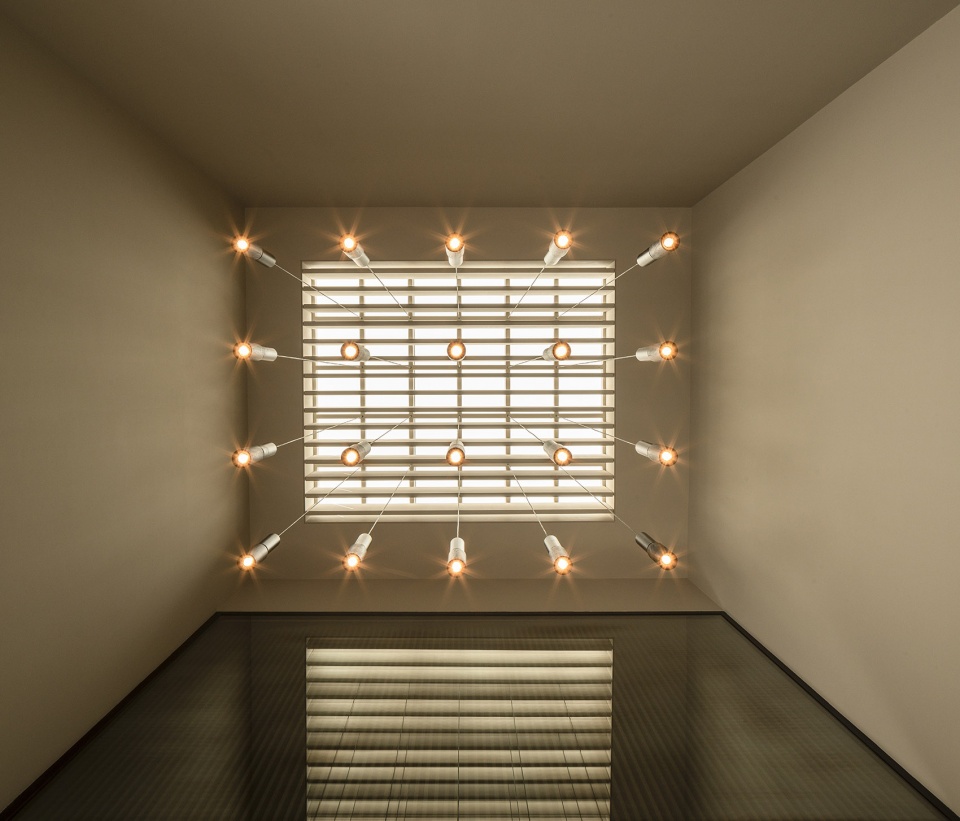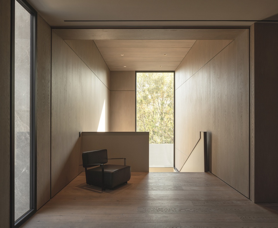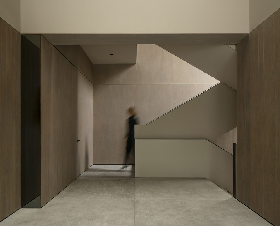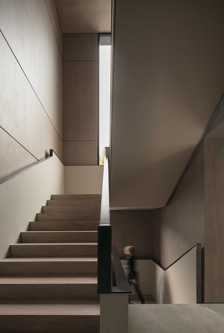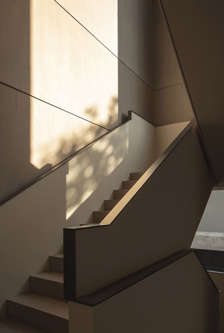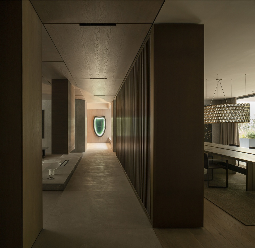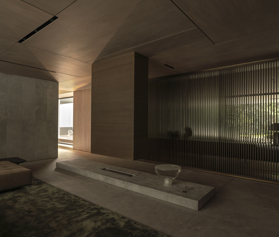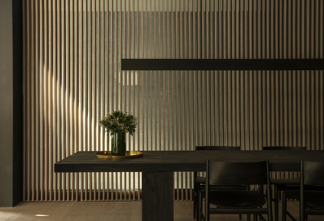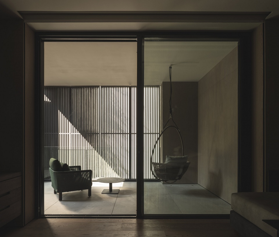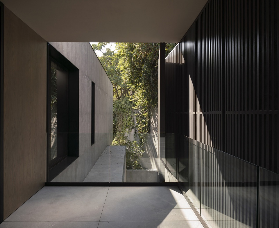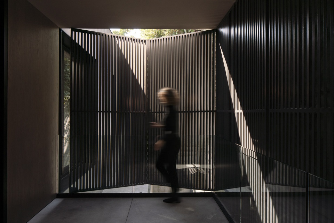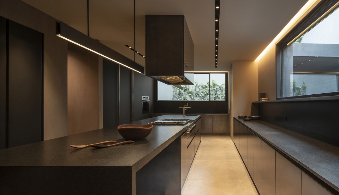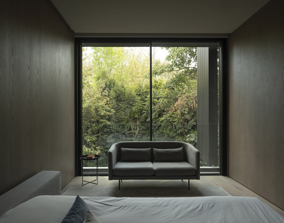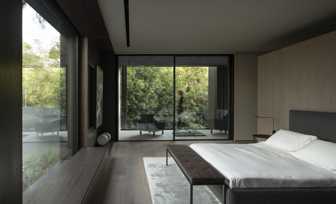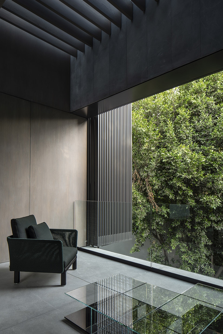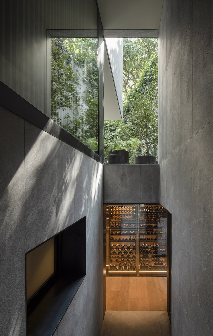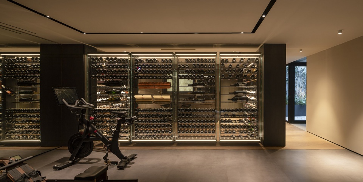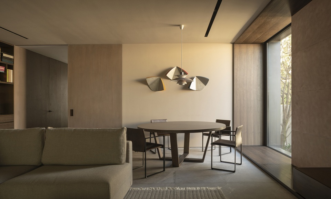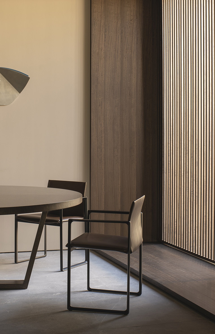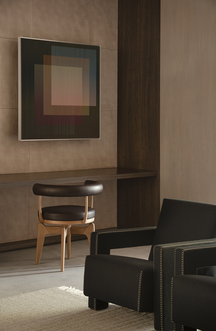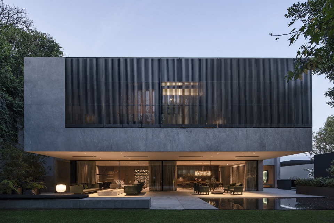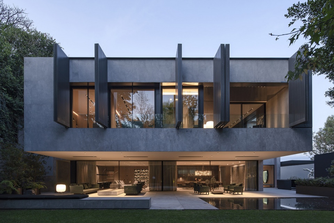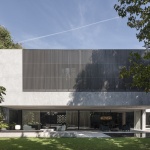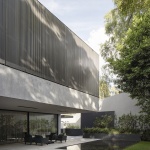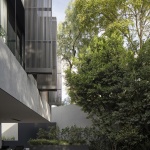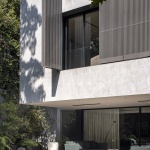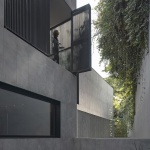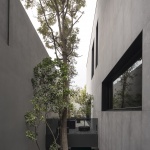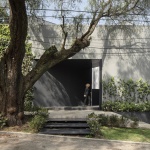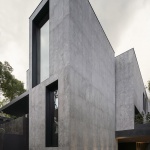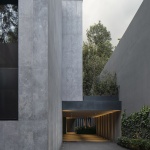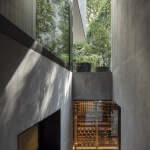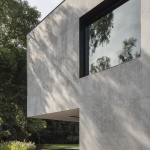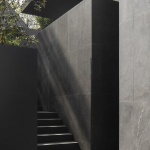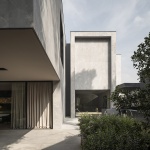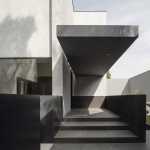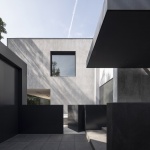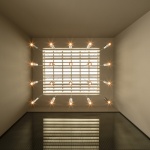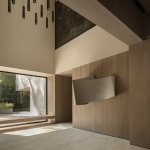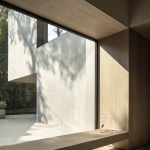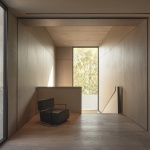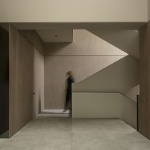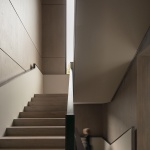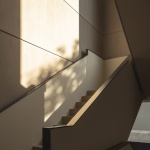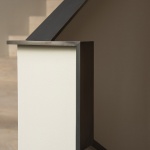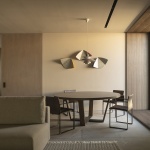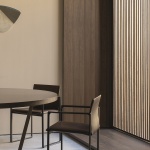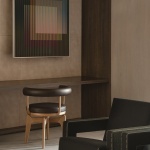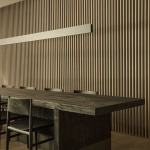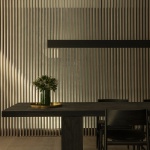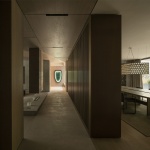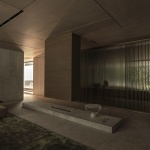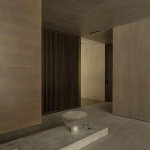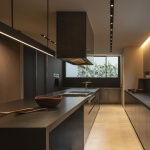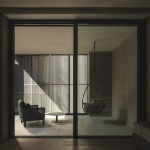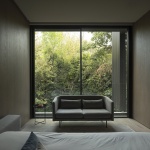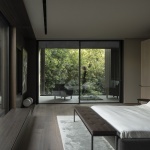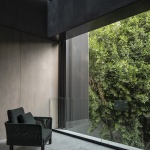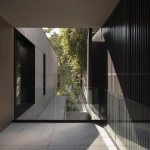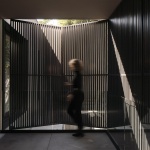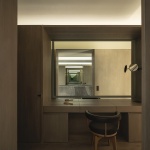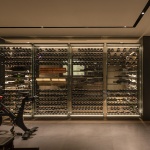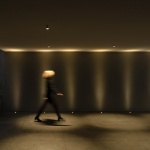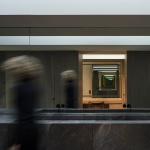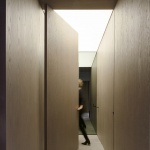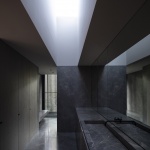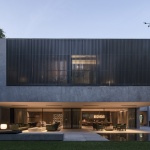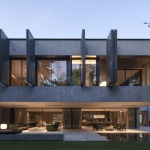感谢 Francesc Rifé Studio 对gooood的分享 。更多关于他们:Francesc Rifé Studio on gooood。
Appreciation towards Francesc Rifé Studio for providing the following description:
“这是一个从内而外来考虑的项目。”
“It is a project thought up from the inside out.” – Francesc Rifé
▼住宅概览,overview of the house ©David Zarzoso
提起墨西哥,人们总会想起浓烈的色彩和充满活力的内部空间。本项目反其道而行之,通过干净利落的几何形状和宁静的色调来平衡住户的艺术收藏品所带来的活力。AdH住宅位于洛马斯·德·查普尔特佩克(Lomas de Chapultepec)的一个住宅区内,凭借着其极具次序感的高质量室内外空间,为人们营造出一个宁静的居住环境。
在住宅的前侧,一个被茂密的植被所包围的露台营造出一种静谧的氛围,为住户创造出一个有意义的开放空间。水池不仅营造出一种迎接的氛围,更能够平衡空间,将固体存在与液体存在联系了起来。中性色调的灰色天然石材立面上镶嵌着由铝板条组成的百叶窗,不仅能够起到过滤和控制光线的效果,更能保护住户的隐私。住宅的后侧空间较为凉爽和隐蔽,两个升高的庭院中放置着一系列雕塑作品,并通过一个小花园与室内厨房联系起来。
▼住宅前侧被茂密的植被所包围的露台,the terrace surrounded by abundant vegetation in the part in front of the house ©David Zarzoso
▼露台上设有水池,the terrace with a sheet of water ©David Zarzoso
▼住宅外观局部,中性色调的灰色天然石材立面上镶嵌着由铝板条组成的百叶窗,partial exterior view of the house, the grey natural stone facade takes character by the use of shutters made with aluminum slats ©David Zarzoso
Although Mexico has always been defined by its intense colors and vibrant interiors, the clean geometry and serene palette of this house sought to balance the vitality of the owners’ art collection. Located in the residential neighborhood of Lomas de Chapultepec, the design of the architecture by the studio has also enabled to develop the same language based on spatial quality and a deep sense of order for both the interior and the exterior.
In the part in front of the house, a terrace in absolute quietness and surrounded by abundant vegetation creates an open and meaningful space for the owners. A sheet of water welcomes and is used as a way to balance the space disconcerting about where the solid ends and liquid begins. From this angle, the neutrality of the Rochelle grey natural stone facade takes character by the use of shutters made with aluminum slats. A system, in the form of a lattice, that allows controlling the entry of light into the bedrooms, while embracing residents in a privacy shield. In the back, cooler and isolated, two raised courtyards lend themselves to the quiet theatricality of sculptural works and behind this scene, connected to the kitchen, a small garden is presented.
▼住宅外观,exterior view of the house ©David Zarzoso
▼住宅外观局部,采用中性色调的灰色天然石材立面,partial exterior view of the house with the neutral grey natural stone facade ©David Zarzoso
▼住宅与植被相结合,the house stays in harmony with vegetation ©David Zarzoso
住宅由两个主体量构成。第一个体量中容纳着一座楼梯。该楼梯和谐地融入空间,营造出一种厚重感,是整个住宅空间中唯一一个可以通向各楼层的交通空间。置身于楼梯之上,视线几乎没有干扰。无论是从形式还是从材料上讲,扶手的金属顶面都贯彻了本项目的设计目标,将细节设计表达得淋漓尽致。楼梯的旁边是一个双层通高的前厅空间。前厅的天窗下悬吊着数个吊灯,不仅吸引了人们的目光,更突出了双倍的层高。前厅的方形大窗户将室内外空间联系了起来。这个窗户的前侧设置着长条形的座椅板,两侧则是由Iván Navarro和David Rodríguez Caballero所设计的两件艺术品。
▼容纳着楼梯的第一个住宅体量,exterior view of the first volume housing the only staircase with access to the three floors ©David Zarzoso
▼住宅外观局部,partial exterior view of the house ©David Zarzoso
▼第一个住宅体量的入口,the entrance of the first volume ©David Zarzoso
Divided into two main volumes, the first houses the only staircase with access to the three floors which is defined by a solid design integrated into space itself. With almost no visual distractions, neither of form nor of materials, the upper metallic of the railing represents very well the constant aim of the studio to emphasize the details, while a slight separation of the walls of the building makes this element a stage in itself. He is accompanied on the way by the hall that opens to the outside through a large window beside a bank and two pieces of art by Iván Navarro and David Rodríguez Caballero. The design of the space invites looking up where a large number of lamps, suspended from a skylight, strengthen the double-height.
▼双层通高的前厅和大窗户,the double height hall and its large window ©David Zarzoso
▼前厅仰视,天窗下悬吊着数个吊灯,looking up at the hall, a large number of lamps are suspended from a skylight ©David Zarzoso
▼楼梯空间也设有大窗,the stairs space with the large window ©David Zarzoso
▼楼梯,the stairs ©David Zarzoso
▼楼梯局部,partial view of the stairs ©David Zarzoso
第二个体量则容纳了其余的功能空间。在这个体量中,平面布局和色调的选择都经过悉心的考量,从而进一步突出了室内的艺术收藏品。首层空间包括了家庭的日间活动区如厨房、两个起居室兼餐厅和一个通过大窗户与起居室相连的室外露台等。
▼起居室和餐厅,the living room and dining room ©David Zarzoso
▼起居室和餐厅通过条形隔墙分隔开来,但仍保持着视觉联系,the living room and dining room are divided by the partition wall made of slats, retaining the visual connection ©David Zarzoso
▼餐厅局部,partial view of the dining room ©David Zarzoso
▼从室内看室外露台,viewing the terrace from interior space ©David Zarzoso
▼室外露台,the terrace ©David Zarzoso
▼百叶窗有助于露台的遮阳,the shutters made with aluminum slats help with the shading ©David Zarzoso
In the second volume, where the rest of the house is resolved, the distribution and colors complement the art collection without overwhelming it. On the ground floor, there are family day areas such as the kitchen, two living rooms and dining rooms with access to the terrace through large windows.
▼厨房,the kitchen ©David Zarzoso
二层容纳着四间卧室。每间卧室都有自己的独立卫浴和衣橱,并且可以直接通向共享起居室。
The first floor is reserved for the four bedrooms, each with a bathroom, a closet and access to two common living rooms.
▼卧室,大型的落地窗确保了景观视野,the bedroom, the floor-to-ceiling window provides a good view ©David Zarzoso
▼带露台的卧室,the bedroom with the terrace ©David Zarzoso
▼卧室露台,the terrace of the bedroom ©David Zarzoso
地下室空间内设置着一间酒窖。酒窖的四周布置着展架以方便葡萄酒的展示和储存,内部则设置着一张由黑色大理石打造而成的品酒桌,不仅营造出一种安静而细腻的空间氛围,更与旁边具有视觉联系的健身房和正对着的露台形成了鲜明的对比。
▼从室外看地下室的酒窖,viewing the cellar in the basement from outside ©David Zarzoso
In the basement, the house has a cellar equipped with a black marble tasting table and wrapped by shelves for the exhibition and conservation of the wine. The delicate and silent atmosphere of this space contrasts with the gym area, with which it is visually connected, as well as with the clarity of the patio it faces.
▼从地下室的健身房看酒窖,viewing the cellar from the gym area in the basement ©David Zarzoso
住宅的氛围营造也要依赖家具。Cassina的标志性设计与定制家具和Viabizzuno的装饰性照明系统融合在一起,打造出一个舒适的居住环境。随后,从起居室的天花板开始向下延伸的硫化黄铜壁炉又为室内平添了些许暖意。所有的空间元素组织在一起,带给住户一种亲密的、极具安全感的空间体验。
▼住宅室内,家具营造舒适的居住环境,interior view of the house, the furniture helps with the emotional quality of the house ©David Zarzoso
▼室内空间局部,partial interior view ©David Zarzoso
The emotional quality of the house also comes from the furniture. Cassina’s iconic designs fusion with custom-made furniture and Viabizzuno’s decorative lighting such as the Da Ma lamp or the N55 system sheds sensory light in the common rooms. Finally, the design of a sulfurized brass fireplace, which descends from the ceiling of one of the living rooms, support the warm language of the interior. One more call to the senses, to the feeling of intimacy and refuge.
▼住宅夜景,night view of the house ©David Zarzoso
▼百叶窗打开后的住宅夜景,night view of the house after opening the shutters ©David Zarzoso
Photo: David Zarzoso
Dimension
Exterior: 710 square meters
Interior: 1.500 square meters
Construction company: Orix
*Some furniture pieces are designed and produced by Simon Hamui
More: Francesc Rifé Studio 更多关于他们:Francesc Rifé Studio on gooood
