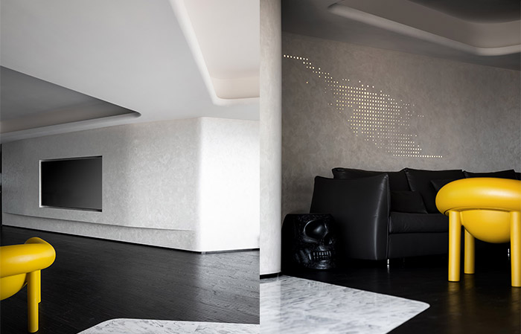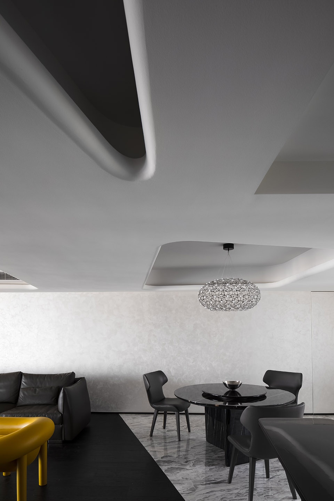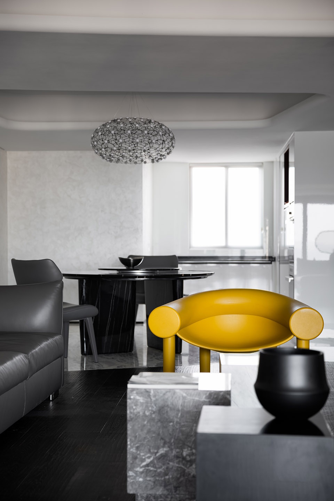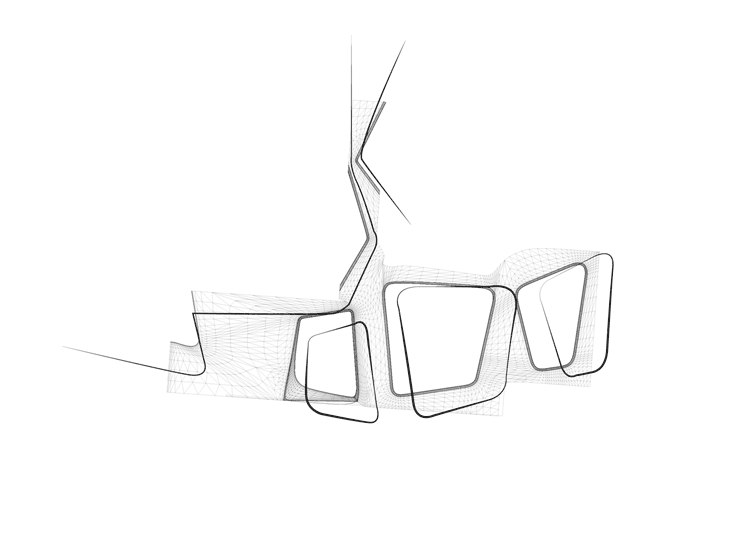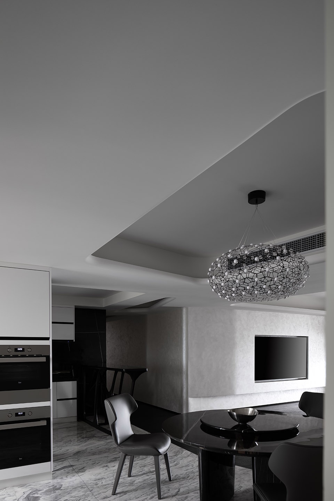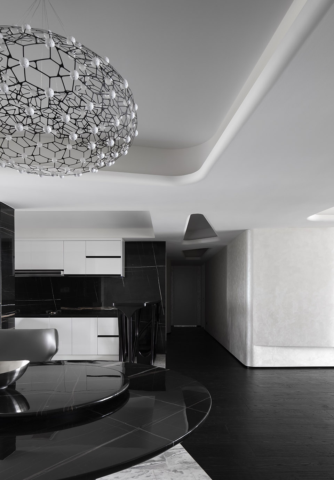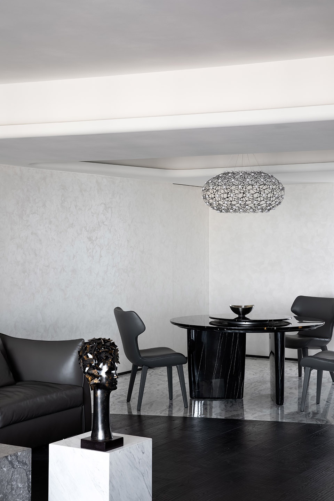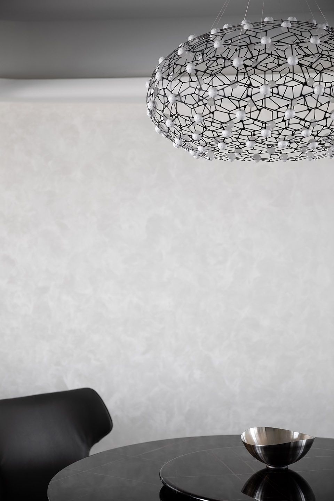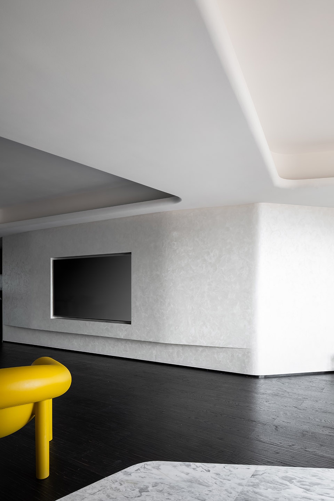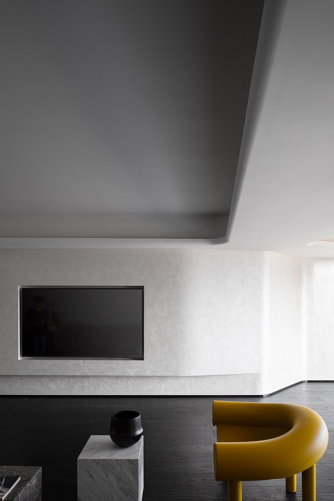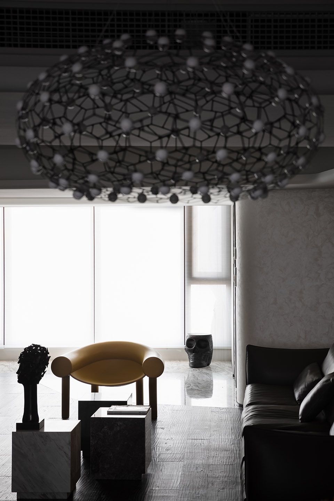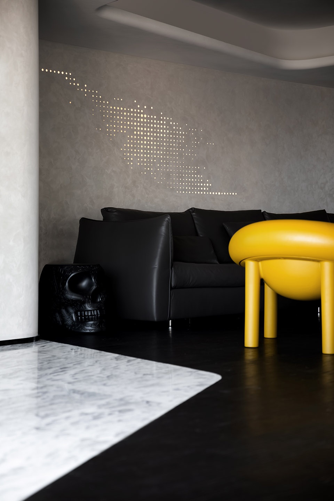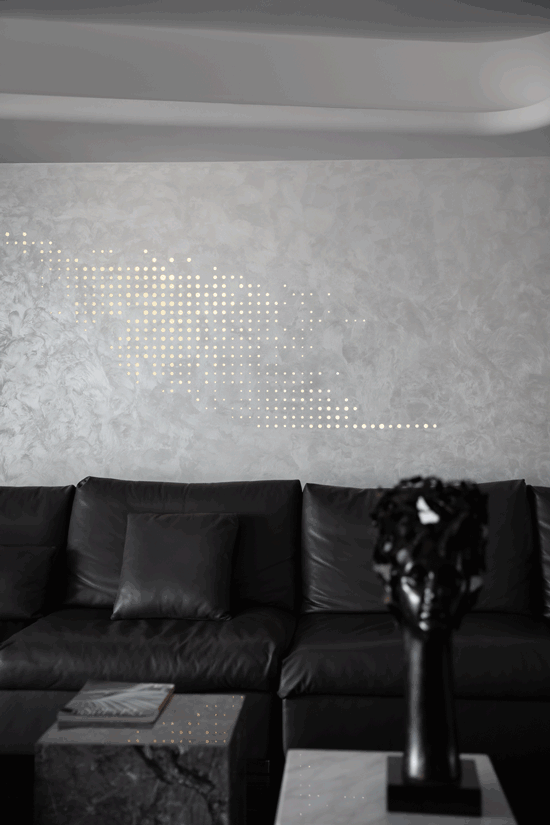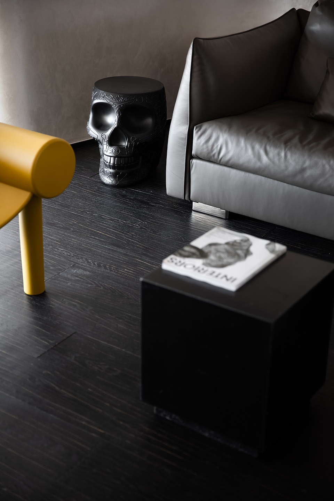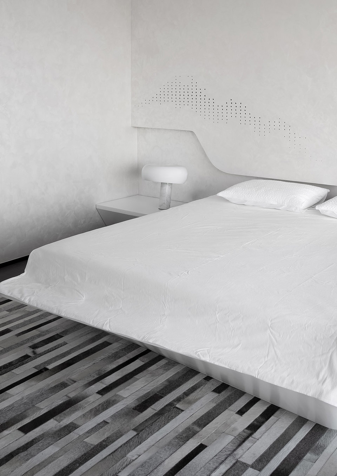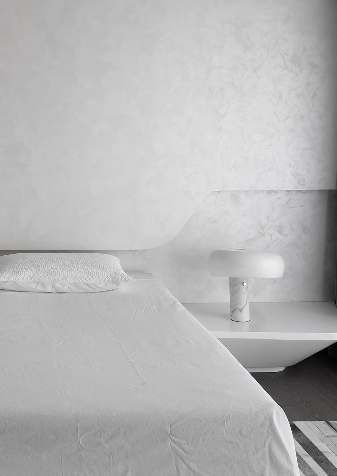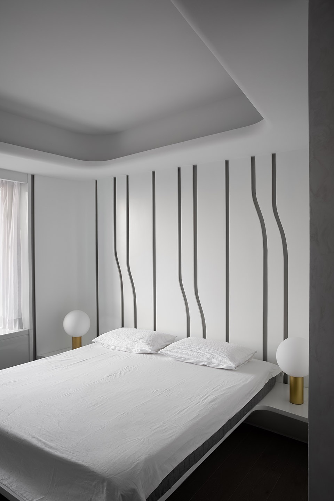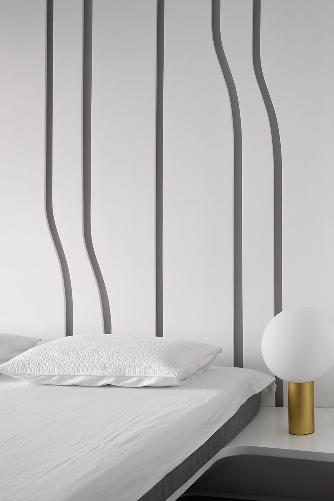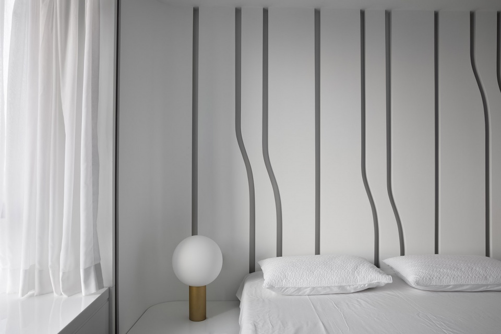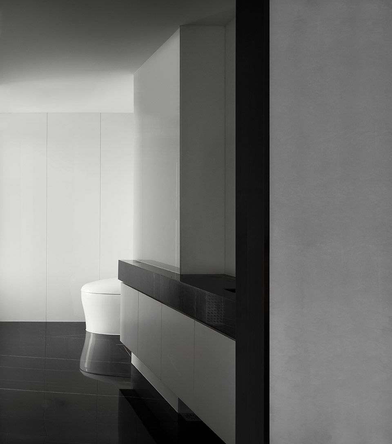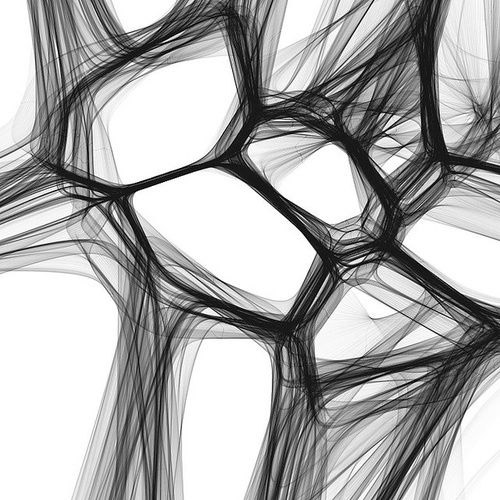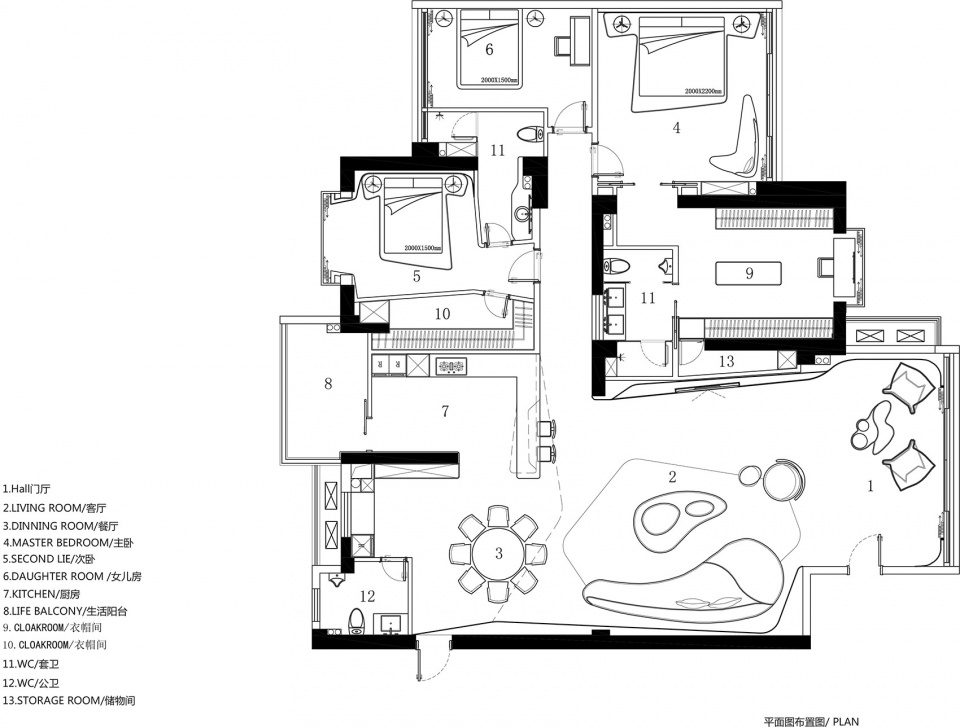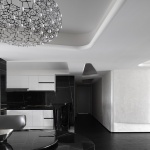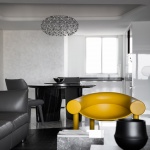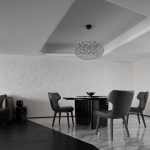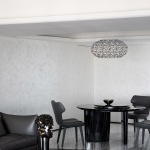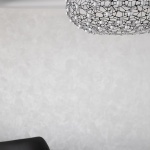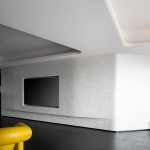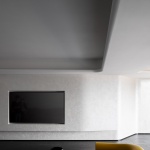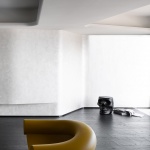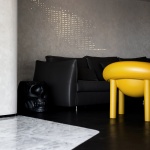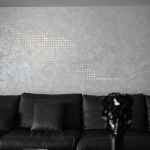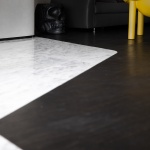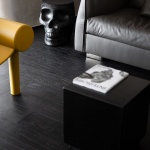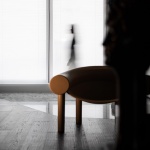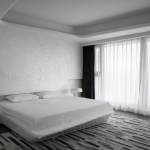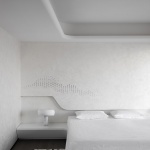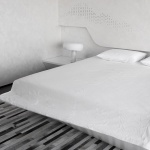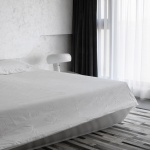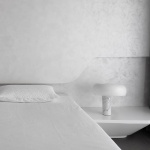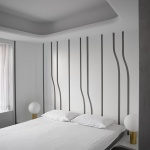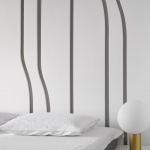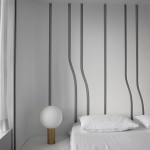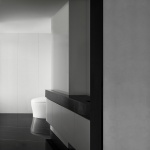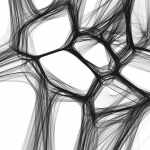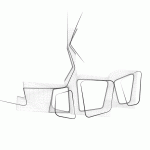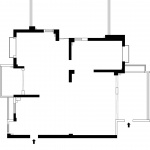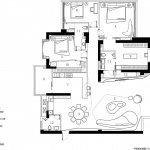感谢 艾克建筑设计 予gooood分享以下内容。更多关于:AD ARCHITECTURE on gooood.
Appreciation towards AD ARCHITECTURE for providing the following description:
我们把这个项目定义为一个冷酷绅士,理性与逻辑人文环境。空间似乎是动态的,一个稳定物质世界变化的存在。这是在几何之外的一种逻辑,一种运动之中的形态。至于为什么要这样,我想这并不重要。冷静与优雅并存的性格,它就像一个身穿黑色西装的时尚宠儿。黑白相间的空间调性,少而精的软装配套也是我们对人居环境软装提出一种新的探讨,追求一种极简的生活状态。追求大宅的空间尺度,未来感的表皮与富有科技感的智能家居系统结合的人居空间,这是我们对现在豪宅的理解,功能只是满足现代人的生活基本诉求,体验感与仪式感是功能之上的一种升华,用空间来表达一个人的气质与性格是我们在探究的东西。
▼空间概览,interior view
The project is defined as a cool gentleman, a rational and logical living environment. The space seems to be dynamic, an existence to stabilize the changing physical world. It is a kind of logic outside of geometry, a form in motion. With a character that combines calmness and elegance, it is like a fashion darling dressed in a black tuxedo. The color palette of black and white, and the simple yet exquisite furnishings, showcase our new explorations into the decoration of human living environments, and pursuit of a minimalist lifestyle. Going after large spatial scale, futuristic surfaces and smart home system, this is our understanding and impression of modern luxury homes. Functionality is only to meet the basic demands of modern life, while experience and sense of rituality are pursuits at a higher level, which are becoming increasingly important. What we are exploring is using space to express one’s temperament and personality.
▼形体演变,shape evolution
入户花园与客厅餐厅一气呵成,开放式厨房更丰富了空间的层次与节奏。在这没有传统的玄关与背景这种传统手段的界限,只有行云流水的韵律,没有动向的流动感,这样的生活是不被界定的。我们希望把一种自然的无章法的物体变得有规律,建立一种秩序。我们将一种抽象的物质不停的在空间中重复,来建立空间的和谐与精神。
The balcony garden at the entrance area links up with the living room and dining room, and the open kitchen enriches the layering and rhythm of the space. There is no boundary set by traditional means such as a foyer or backdrop, only the flexible rhythm and fluidity of movement, making life here unconstrained. We hoped to regularize the disorganized objects, and establish an order. By repeating an abstract element in the space, we aimed to inject harmony and spirituality into the space.
▼入户花园与客厅餐厅一气呵成,the balcony garden at the entrance area links up with the living room and dining room
▼开放式厨房丰富了空间的层次与节奏,the open kitchen enriches the layering and rhythm of the space
▼用餐空间,dinning area
▼灯具及餐桌细节,detail of the lamp and table
空间中讲究工艺与细节,天花多面的曲线造型,弧线地面石材与进口手工木地板的结合,镂空的发光墙体无一不是对现代住宅中手工艺人的一种挑战。
The interiors show meticulous details and exquisite craftsmanship. The curved shapes of the ceiling, the combination of stone floorings and imported handmade wooden floor boards, and the hollowed-out luminous wall, all posed a challenge to craftsmen during the production and construction process.
▼天花多面的曲线造型,the curved shapes of the ceiling
▼弧线地面石材与进口手工木地板的结合, the combination of stone floorings and imported handmade wooden floor boards
▼客厅沙发空间,sofa area in the living room
▼镂空的发光墙体,the hollowed-out luminous wall
▼墙体灯光变换,changing light effect of the wall
▼沙发一角空间,corner space near the sofa
卧室以白为向,弧线与客厅的元素相呼应,和谐统一。白色的天花、墙体、床品搭配黑色木地板,结合灯光设计,营造动静相宜的空间环境。
The bedroom is dominated by a white tone, with the curved lines corresponding with the elements of the living room, harmonious and unified. The white ceiling, walls and beddings go well with the black wooden floor, combined with lighting design, creating a spatial environment which intermingles the dynamic and static.
▼卧室以白为向,弧线与客厅的元素相呼应,bedroom is dominated by a white tone, with the curved lines corresponding with the elements of the living room
▼白色的天花、墙体、床品搭配黑色木地板,结合灯光设计营造动静相宜的空间环境,the white ceiling, walls and beddings go well with the black wooden floor, combined with lighting design, creating a spatial environment which intermingles the dynamic and static
现代城市的居住环境中,我们希望打破常态,寻找空间的灵魂,做探究性的设计,我们正在发声。艺术不应是可望不可及的。在我们的设计里,每一个作品都有属于自己的空间表情。物理环境之外的艺术性与精神性。
As for the living environment of modern cities, we wish to break the routine, find the soul of the space and carry out exploratory design. We are making a stand. Art should not be beyond reach. Each of our design works has its own spatial expression, and artistic quality and spirituality outside physicality.
▼洗手间,bathroom
▼线性概念,linear design concept
▼平面图,plan
项目名称:冷酷绅士
设计机构: AD ARCHITECTURE∣艾克建筑设计(WWW.ARCH-AD.COM)
总设计师:谢培河
设计团队:艾克建筑
施工团队:艾克工程
项目地点:广东汕头
建筑面积:205平方米
主要材料:大理石、哑光砖、艺术漆、白色哑光漆、木饰面、木地板
设计时间:2018年10月
竣工时间:2019年5月
摄影师:欧阳云
特别鸣谢:德国摩根智能家居、英国阿米纳隐形音响、必美木地板、科勒、汉斯格雅、罗兰西尼门窗、OIKOS、皓尔宝、梵品木饰面、达兴石材
Project name: Apartment — Cool Gentleman
Design firm: AD ARCHITECTURE (WWW.ARCH-AD.COM)
Chief designer: Xie Peihe
Design team: AD ARCHITECTURE
Construction team: AD CONSTRUCTION
Location: Shantou, Guangdong, China
Construction area: 205 m2
Main materials: marble, matte brick, special effects paint, white matte paint, wood veneer, wooden flooring
Start time: October 2018
Completion time: May 2019
Photography: Ouyang Yun
Special thanks to: German Moorgen Smart Home, Amina (invisible speaker), Beamy (wooden flooring), Kohler, Hansgorhe, Rolansini (doors and windows), Oikos, Heal-Power, Fanpin (wood veneers), Daxing (stone materials).
More:艾克建筑设计。更多关于:AD ARCHITECTURE on gooood
