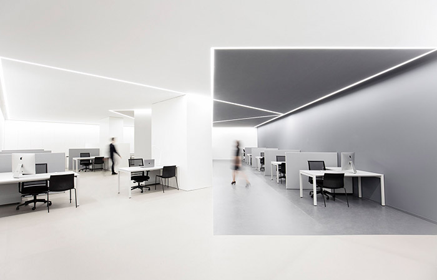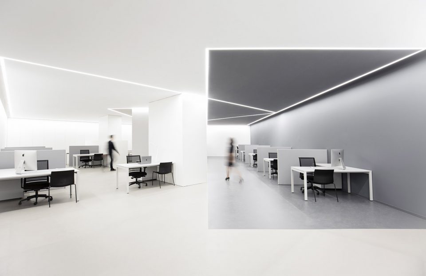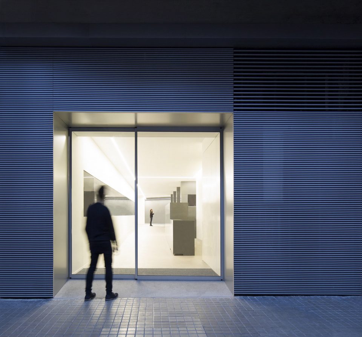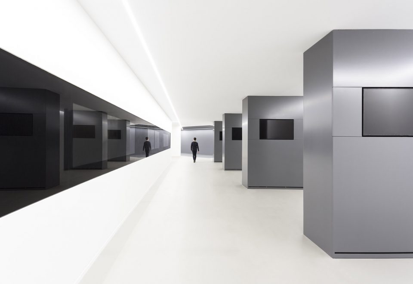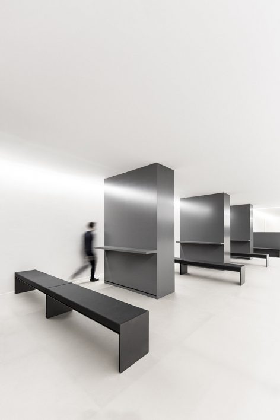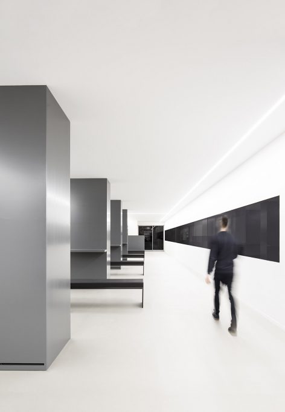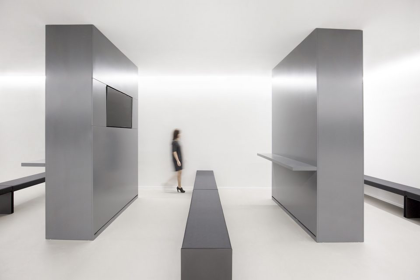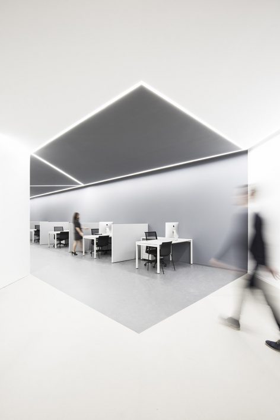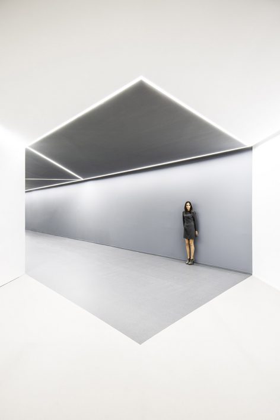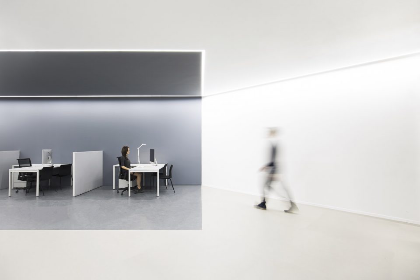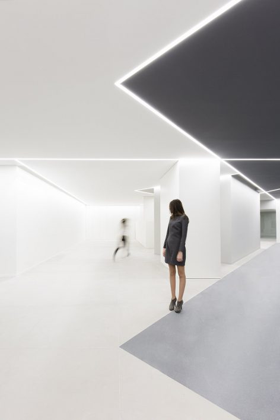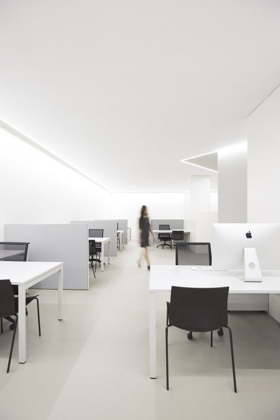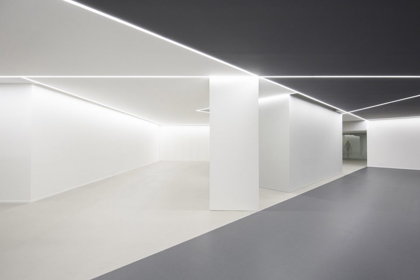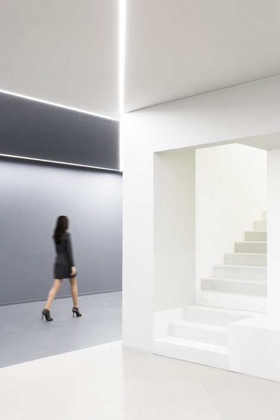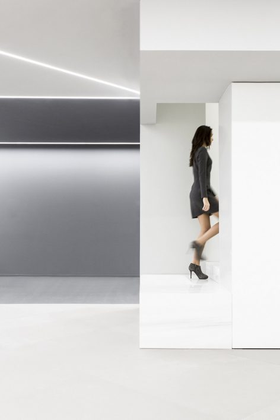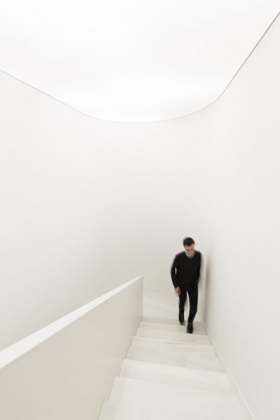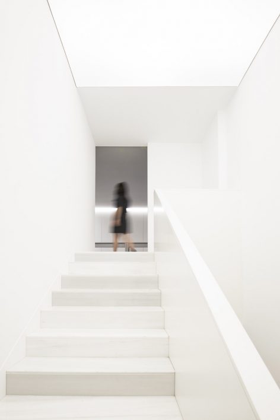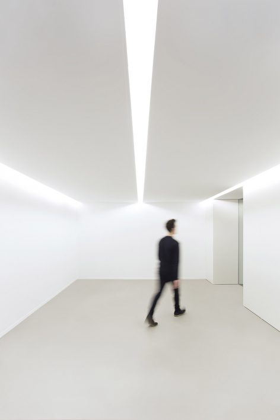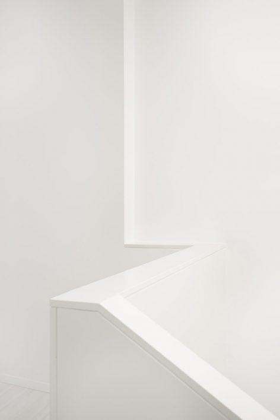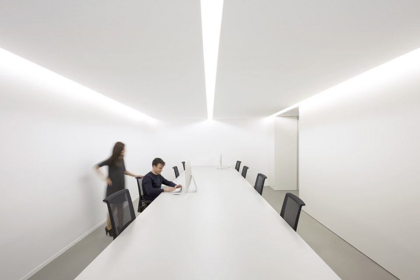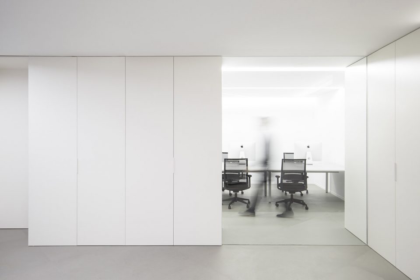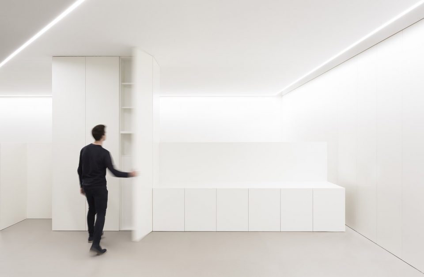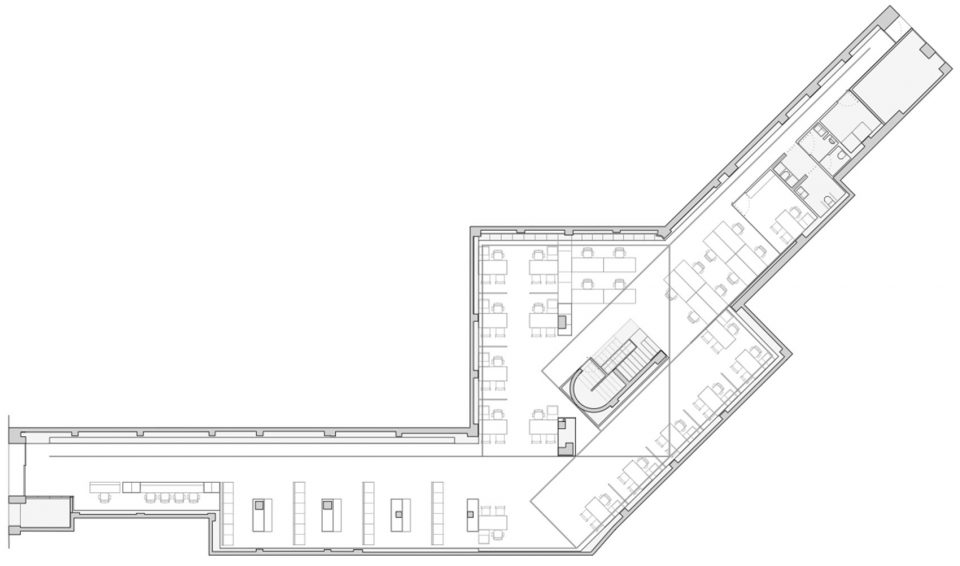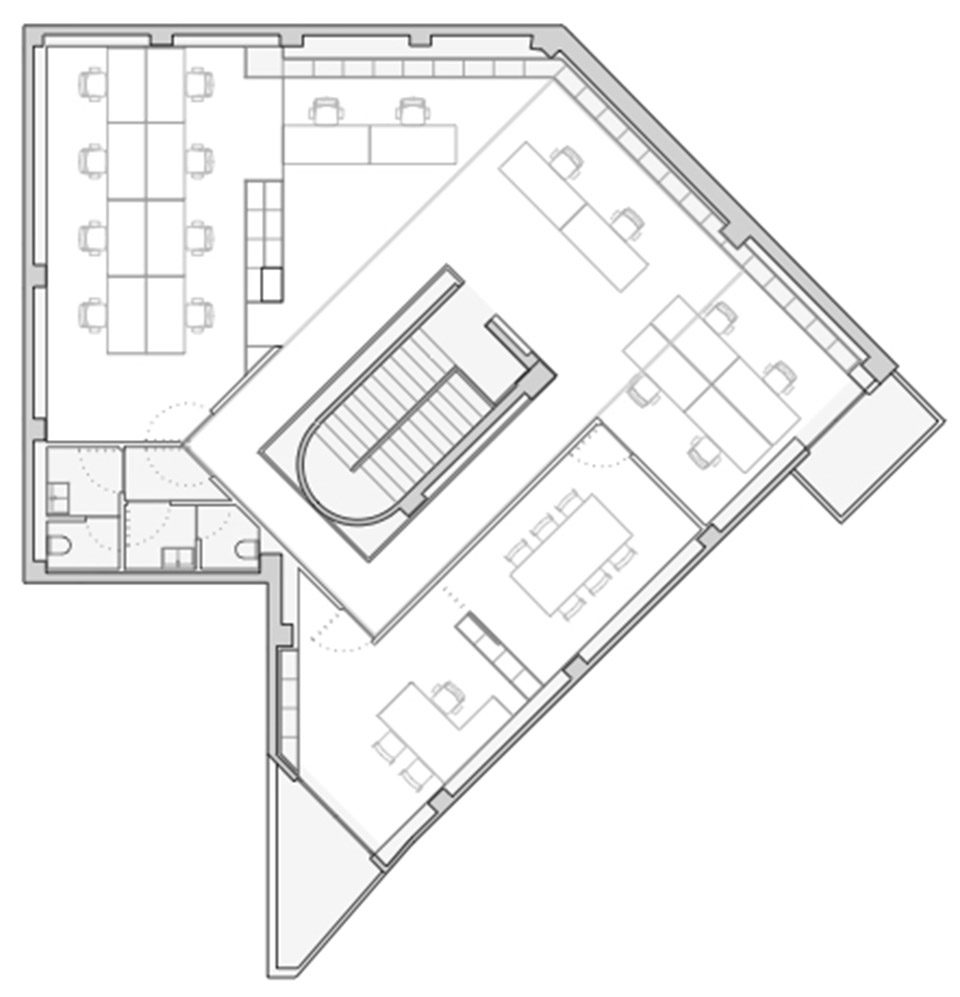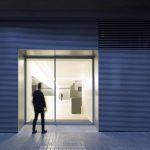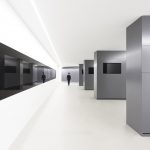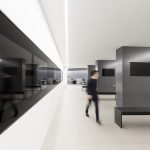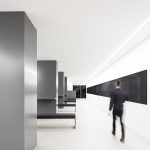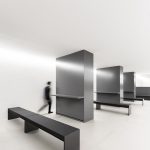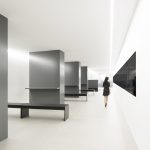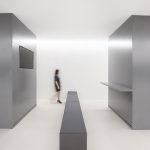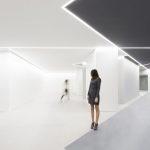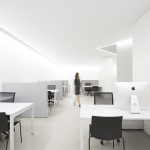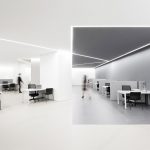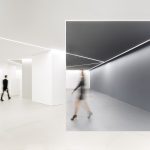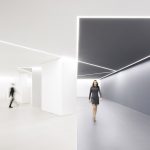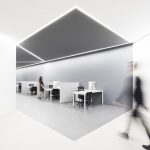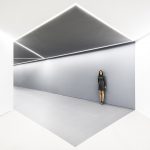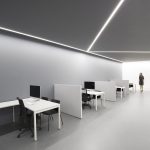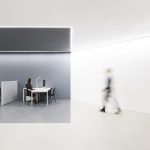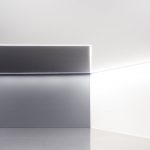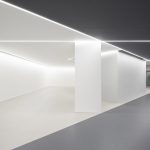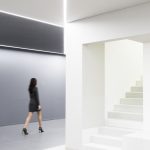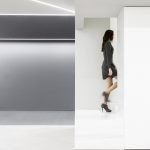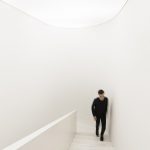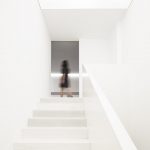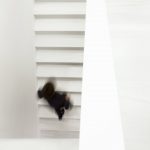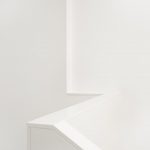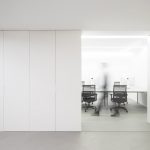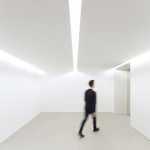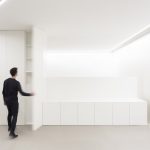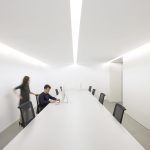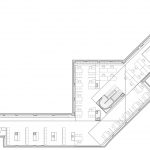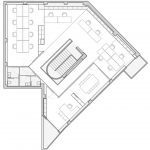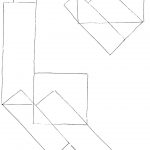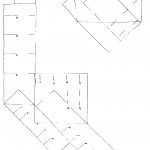来自 fran silvestre arquitectos 对gooood的分享。更多关于他们:fran silvestre arquitectos on gooood
Appreciation towards fran silvestre arquitectos for providing the following description:
Vimeo Link: Vimeo – ARV Offices
Fran Silvestre Arquitectos与我们分享了超凡的办公室设计,以一种全新的视觉方式带我们感受不一样的办公体验。
Fran Silvestre Arquitectos shared their new office design project for us which take us for a unique visual trip in such a new working space.
入口 Entrance
项目位于市中心的商业区,作为客户服务中心的一部分,其多转角的平面构成和某些结构元素使整个空间地形趋于复杂化。办公室的入口融入了科技元素,与建筑结构成为一体的家具设计,为客户提供了等候的空间。主要的楼梯间连通客户服务区和楼上办公区。建筑立面统一的铝合金面板设计使设备通风,并整合空间秩序使其倍感舒适。
The project consists in the implementation of customer service offices. They are located in a commercial premise in the centre of the city with a complex geometry, full of turns and structural elements that interfere in the understanding of the space.In the access sequence, the furniture incorporates the technology and informs the people waiting. This furniture hides in its interior the structure of the existing building. The main staircase connects the customer service area with the offices in the upper floor. The unified design of the facade, with horizontal aluminum elements, allowes the ventilation of the building installations and makes the space comfortable.
▼办公室入口,the entrance
▼入口为客户提供等待空间,the entrance furniture informs the people waiting
办公区 Working Space
为了更好的组织内部空间,使其达到高效的运作模式,设计师对转角进行了调整。其中每一个普通的空间都在新的设计方案中重新定义成不同功能区块。通过从白色向不同灰度的过渡,这些普通的房间都与邻近房间以不同色调区分开来,另天花板成为这种区分方式的指示剂。隐藏在天花板中间接的照明系统更强调了这种设计思路。照明在空间中的延续使其可以很好的服务于各种工作需求。在明亮有序的照明下,办公活动可以在空间中自由组织。此项目以立体视觉的表达方式展现了办公空间的整体设计。
In order to organize the interior space and make its functioning effective, the turns are regularised by linked orthogonal geometries. Every one of the regular spaces are assigned to a different part of the programme. Each regular room is defined and distinguished from the contiguous rooms by the use of different tonalities, which go from white to different shades of gray. The ceilings are thus turned into a sort of signage that defines the various uses. The indirect lighting placed in the ceiling reinforces this idea and allowes the use of light fixtures whose length provides service to every workspace. The activity is concentrated in the first two meters of height. The office is organized and disorganized with the daily work, while the ceiling remains always ordered.In this way, the office transforms into a surprise full of anamorphosis and optical illusions that help us understand the functioning of the building.
▼办公空间的自由组合,the office is organized and disorganized with the daily work
▼天花板色调定义不同空间,spaces are distinguished by the use of different tonalities
▼天花板照明在空间中延续,the indirect lighting placed in the ceiling continues in the space
▼楼梯间,staircase
▼二层办公空间,office upstairs
▼隐藏在结构中的存储空间,storage spaces
▼一层平面图,the ground floor plan
▼二层平面图,the first floor plan
ARCHITECTURE: FRAN SILVESTRE ARQUITECTOS
INTERIOR DESIGN: ALFARO HOFMANN
PROJECT TEAM:Fran Silvestre | Principal in Charge, Fran Ayala | Principal in Charge, Vicente Picó | Principal in Charge, Maria Masià | Collaborating Architect, Estefanía Soriano | Collaborating Architect, Pablo Camarasa | Collaborating Architect, Sandra Insa | Collaborating Architect, Santiago Dueña | Collaborating Architect, David Sastre | Collaborating Architect, Ricardo Candela | Collaborating Architect, Sevak Asatrián | Collaborating Architect, Álvaro Olivares | Collaborating Architect, Esther Sanchís | Collaborating Architect, Eduardo Sancho | Collaborating Architect, Rubén March | Collaborating Architect, José Manuel Arnao | Collaborating Architect, Gemma Aparici | Collaborating Architect, Giuseppe Felici | Collaborating Architect
PROJECT MANAGMENT:Carlos García, Ángel Fito
PHOTOGRAPHY: Fran Silvestre Arquitectos
LOCATIONL: Valencia
BUILT AREA: 625.86 m2
FURNITURE:
Interior Furniture: Tables | Dynamobel, Chairs | Dynamobel, Screen panels | Dynamobel
BUILDING SERVICES:
Climate control: Air conditioning
Electrical fitting: Mechanisms serie 990 | Jung
Lighting: Fluorescent linear luminaire and LED | Castan
FINISHES:
Paving: Macael marble, Ceramic (Saloni), PVC flooring (Tarkett)
Surfaces: Plasterboard panels, Grey ceramic (Saloni)
Ceiling: Smooth plasterboard panels
Paint: Matt plastic paint
METALWORK & LOCKSMITHING:
Interior: Internal and cupboard doors | White lacquered MDF RAL (Papema)
Carp. Exterior: Access door (Manusa), Windows. Serie Soleal (Technal)
Glazing: Double-glazed tempered glass (Manusa)
Locksmithing: Laminated tempered glass
BATHROOM:
Sanitaryware: Toilet | Serie City (Sanindusa), Sanitary Fittings | (Geberit)
More: fran silvestre arquitectos ,更多关于他们:fran silvestre arquitectos on gooood
