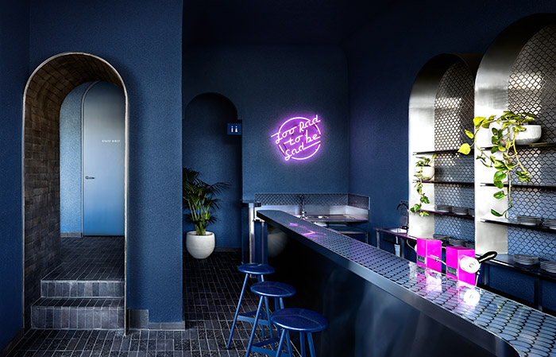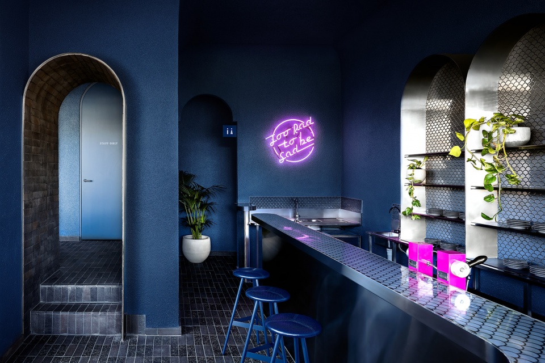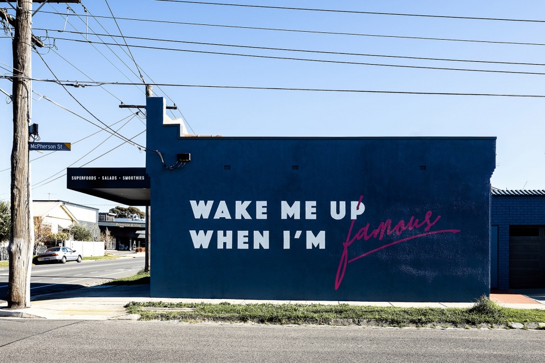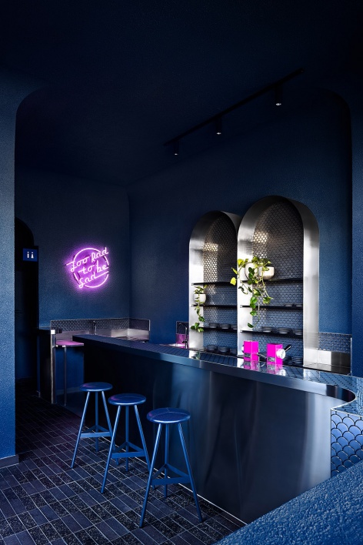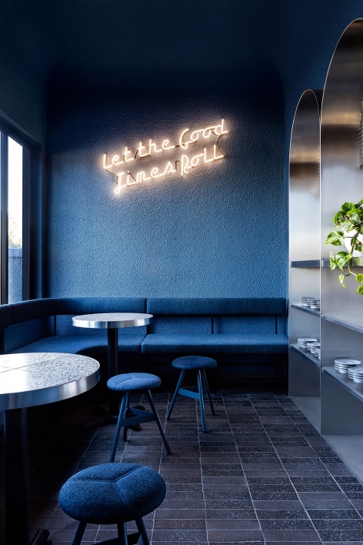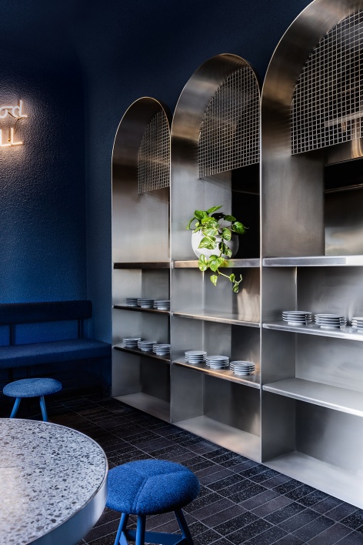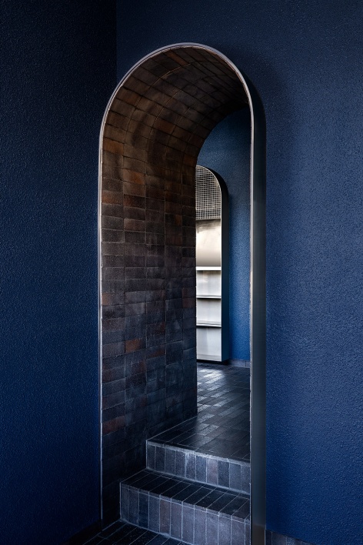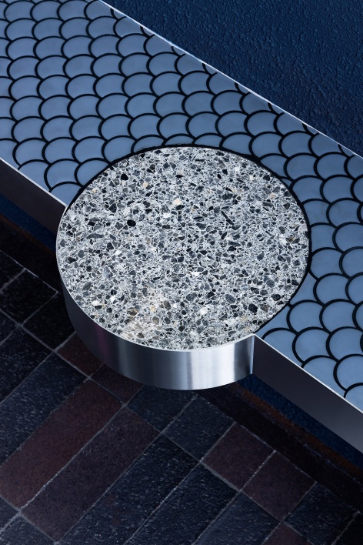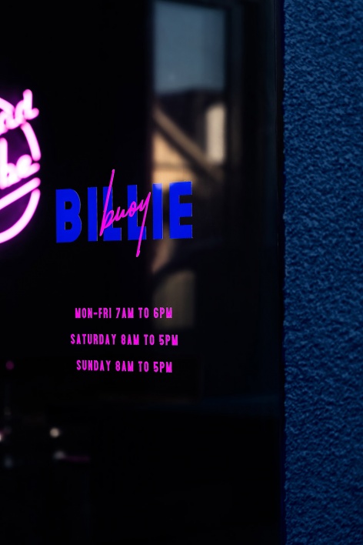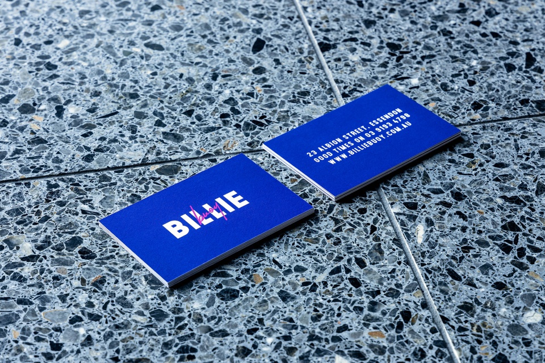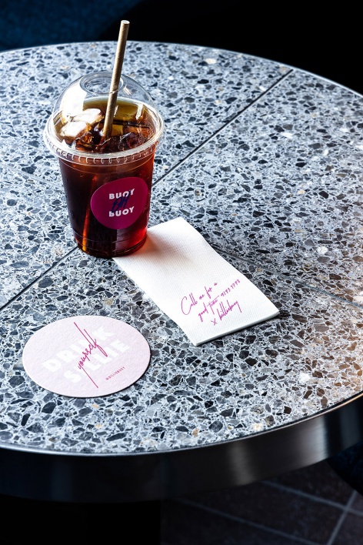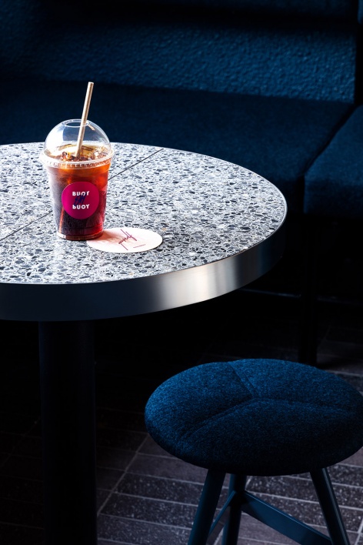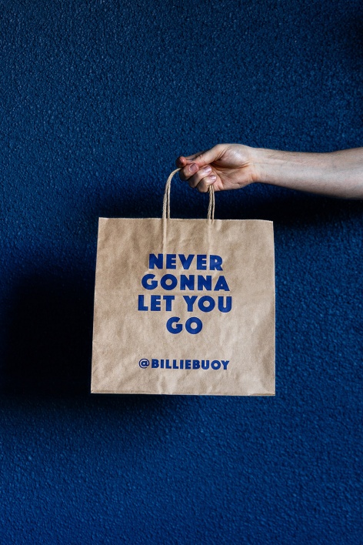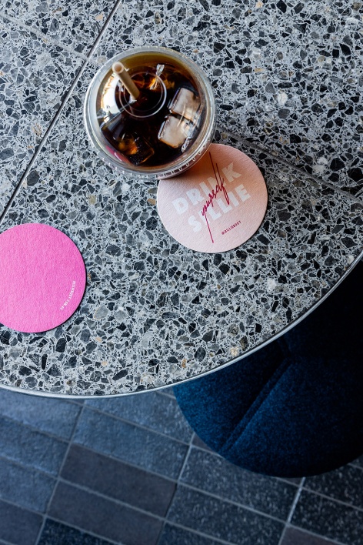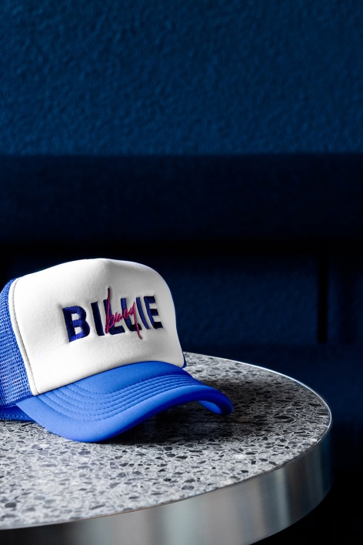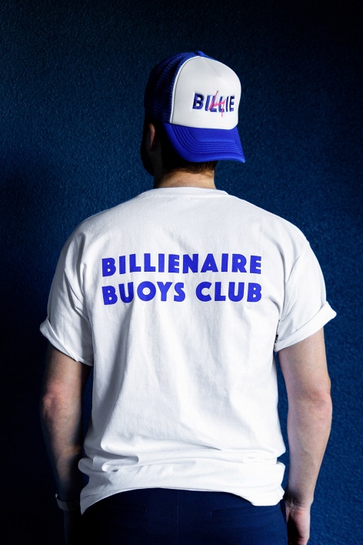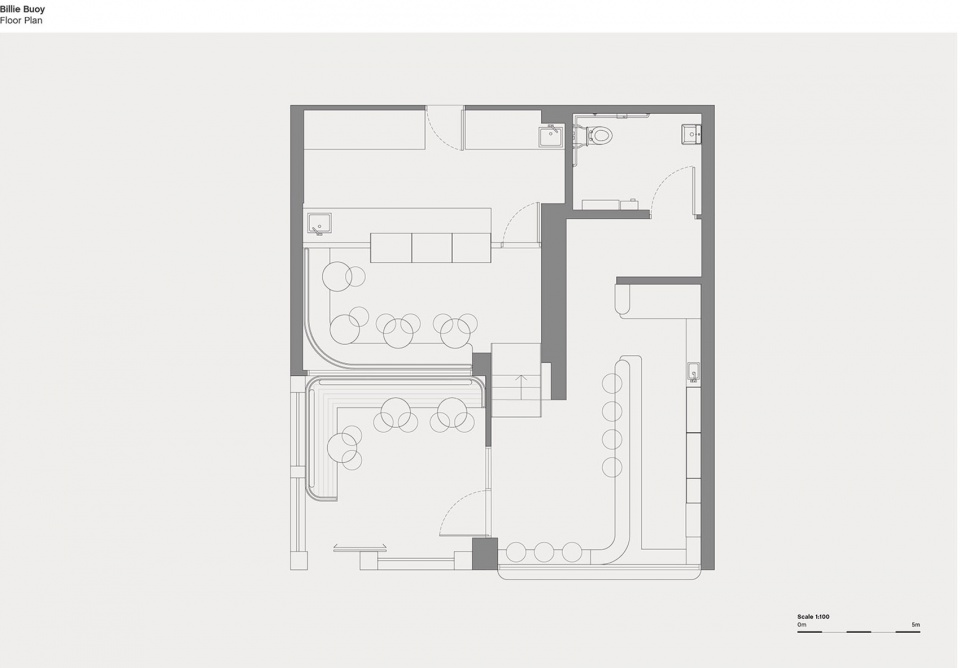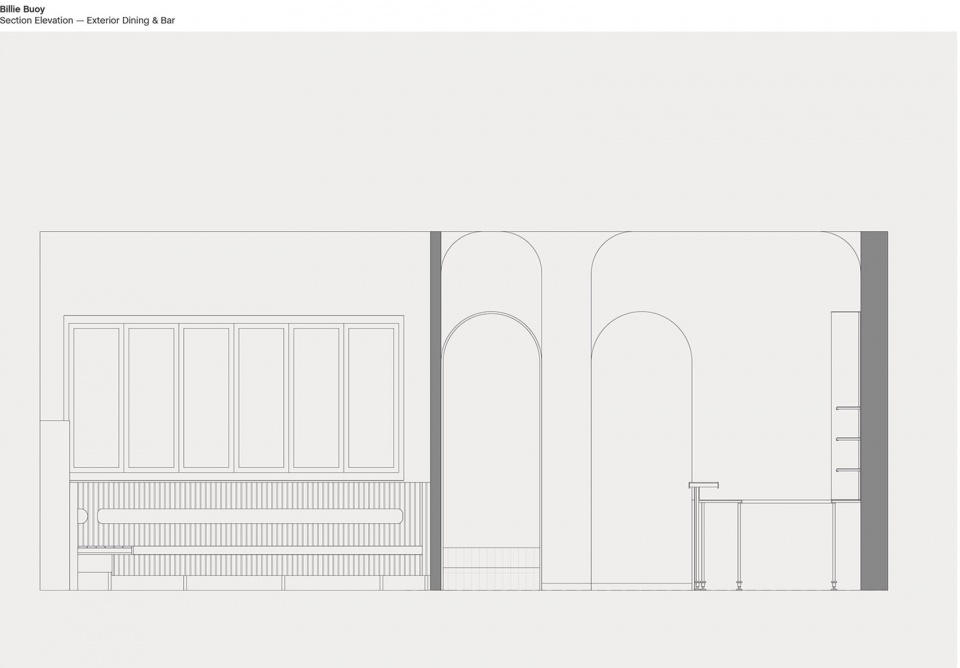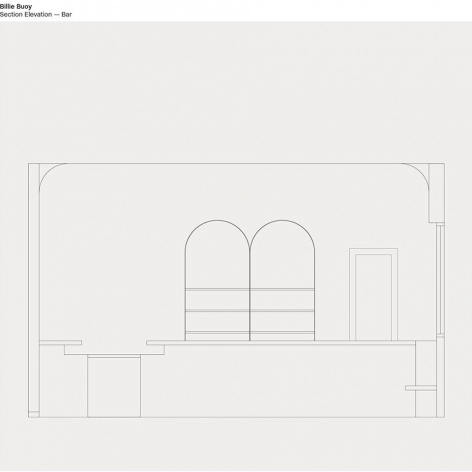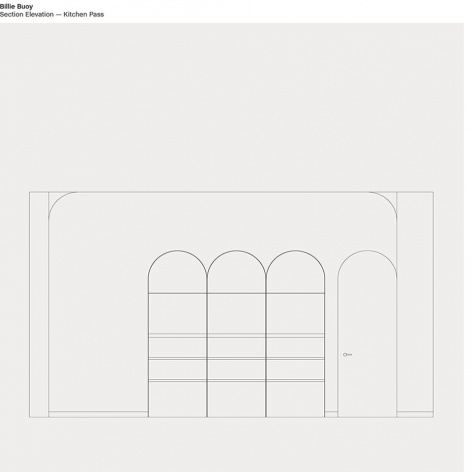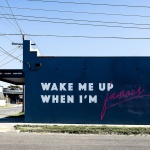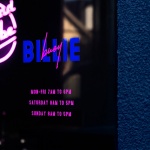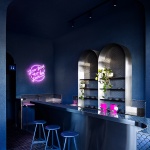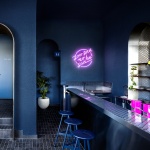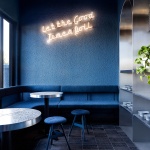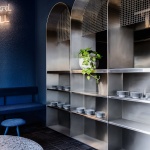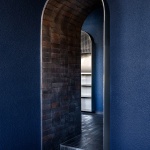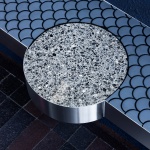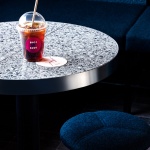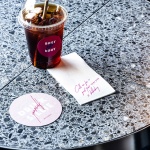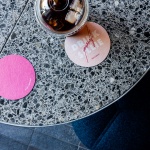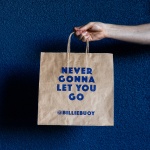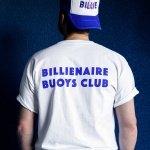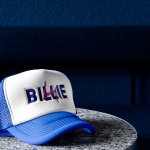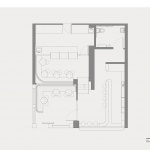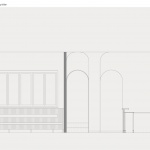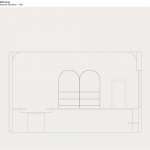非常感谢 Biasol 予gooood分享以下内容。更多关于他们:Biasol on gooood. Appreciation towards Biasol for providing the following description::
Billie Buoy位于墨尔本埃森登市,是一个新的社区餐厅,人们可以在这里度过一段美好时光。这里有健康的食物,老牌经典音乐,带领年轻人和年轻家庭领略80年代的舒适氛围。所以赶快把音乐声调大,穿上垫肩,做好发型来这里吧,因为Billie Buoy不容错过。
The good times roll at Billie Buoy, a new community-friendly eatery in Essendon, Melbourne. Serving up healthy food and old-school tunes, Billie Buoy draws in young people and young families with its feel-good vibes of the 1980s. So pump up the volume on your mix tape, your shoulder pads and your hair, because Billie Buoy is too rad to be bad.
▼餐厅内部概览,interior overview ©Timothy Kaye
为了使Billie Buoy更具影响力与吸引力,室内与品牌进行了同步的设计。在互联网和手机出现之前,人们翻来覆去地听Atari和Walkman,用VHS看约翰·休斯的电影,狂热的喜欢新秩序和麦当娜。Billie Buoy的设计正展现了八十年代激进,时髦,另类的特征。
位于街角,建筑无论正面还是背面都有很强的存在感。从正面的玻璃窗可以看到餐厅内部,喷涂有“当我出名时叫醒我”的边墙则成了Instagram的网红打卡地。
The interiors and branding were developed in unison to create high impact and strengthen Billie Buoy’s appeal. We looked back to the days before Internet and cell phones – we dusted off our Atari and Walkman, put a John Hughes movie in the VHS, and jammed to New Order and Madonna – and conceived Billie Buoy as a 1980s character who was radical, hip and a little offbeat.
Occupying a corner location, the building has strong street presence to the front and side. Glass windows provide a view into the front of the venue, while the side wall is splashed with “Wake Me Up When I’m Famous,” providing a memorable backdrop for Instagram fame.
▼喷涂有“当我出名时叫醒我”的边墙,side wall is splashed with “Wake Me Up When I’m Famous” ©Timothy Kaye
在这60平方米的内部空间里,每一厘米都被充分利用了起来。在某种程度上,它被设计成一个小餐厅,玄关处设置了转角沙发,紧接着是带有高脚凳的吧台区,为进出流线提供了周转的空间。经过拱形的通道后,是设有卡座沙发的后部餐厅区和后院。拱形是Billie Buoy一个重要的元素,天花板的边缘为了契合拱形元素而降低,柔化了天花板与墙面的界限。
Every centimetre of the compact 60-square-metre space is utilised to its full potential. Designed somewhat like a diner, a corner of banquette seating is at the entry, flowing into the counter area with stools, which is open to accommodate circulation in and out. An arched tunnel leads to more banquette seating in the rear dining room and to the back-of-house. The arch is a distinctive feature throughout Billie Buoy, its geometric curvature reducing the height of the ceiling in places and softening the junction between ceiling and wall.
▼带有高脚凳的吧台区,为进出流线提供了周转的空间,counter area with stools, which is open to accommodate circulation in and out ©Timothy Kaye
▼设有卡座沙发的后部餐厅区, banquette seating in the rear dining room ©Timothy Kaye
▼拱形元素 – 置物柜, arch feature – shelving ©Timothy Kaye
▼拱形元素 – 通往餐厅区的通道, arch feature – tunnel leads to the rear dining room ©Timothy Kaye
没有什么比钴蓝与粉红色更能代表1980年代了。蓝色——大胆而又情绪化,加之水磨石,马赛克砖,打磨墙面与布艺内饰的材料纹理与质感,给单一的色调带来具有深度的丰富变化。地面铺设了地板砖,而不锈钢吧台和拱形置物柜则彰显了复古的情调。玫粉色和霓虹灯不仅为空间增色不少,同时起到了吸引顾客的效果。
Nothing says 1980s like a palette of cobalt blue and hot pink. Blue is bold and moody, with textural materials – terrazzo, mosaic tiles, rendered walls and felt upholstery – to create depth, richness and variation within the singular hue. Brick flooring grounds the space, while the stainless-steel bar and arched shelving has old-school counter vibes. Hot pink and neon punch up the palette and help get customers into the groove.
▼材质的纹理给单一的色调带来具有深度的丰富变化, textural materials create depth, richness and variation within the singular hue ©Timothy Kaye
▼玫粉色和霓虹灯不仅为空间增色不少,同时起到了吸引顾客的效果, hot pink and neon punch up the palette and help get customers into the groove ©Timothy Kaye
设计团队以明快多彩的孟菲斯风格为灵感,进行了品牌设计,包括标牌,咖啡杯,产品包装和服装。外卖袋上印有里克·阿斯特里的标志性歌词,品牌服装上还印有亿万富翁Buoy俱乐部的谐音标语。
We developed the brand identity, including the signage, coffee cups, packaging and apparel, inspired by the bright, colourful designs of Memphis. Rick Astley’s catchy lyrics are printed on the takeaway bags, and a Billie Buoy play on the Billionaire Boys Club is on the branded apparel.
▼以孟菲斯风格为灵感的品牌设计, brand identity inspired by designs of Memphis ©Timothy Kaye
▼品牌周边产品,branded products ©Timothy Kaye
Billie Buoy是一个集有趣,年轻化,复古感一体的地方,帮助人们实现80年代美好的怀旧梦。
A fun, youthful and retro-cool experience, Billie Buoy is where your feel-good dreams of 1980s nostalgia come true.
▼平面图,floor plan ©Biasol
▼餐厅酒吧区剖面图,section elevation – exterior dining&bar ©Biasol
▼酒吧区剖面图/厨房剖面图,section elevation – bar/kitchen ©Biasol
Name of the project: Billie Buoy
Location of the project (City/Country): 23 Albion St, Essendon, Australia
Completion (Month/Year): 20 May 2020
Area (sqm):60
Category: Hospitality — Café/ Brand
Name of photographer: Timothy Kaye
Link of photographer website: http://www.timothykaye.com/
Instagram: @timothykaye
Name of contact person: Jean-Pierre Biasol
Email of contact person: info@biasol.com.au
Name of design office: Biasol
Link of design office website: http://www.biasol.com.au/
Facebook: https://facebook.com/biasoldesign/
Instagram: @biasoldesign
Pinterest: https://au.pinterest.com/biasoldesign/
LinkedIn: https://linkedin.com/company/biasol/
Designer or designer office based in (City/Country):
Melbourne, Australia
More: Biasol。更多关于他们:Biasol on gooood
