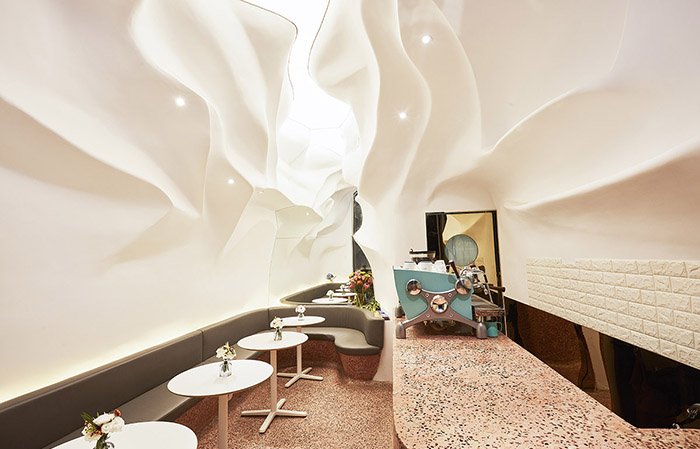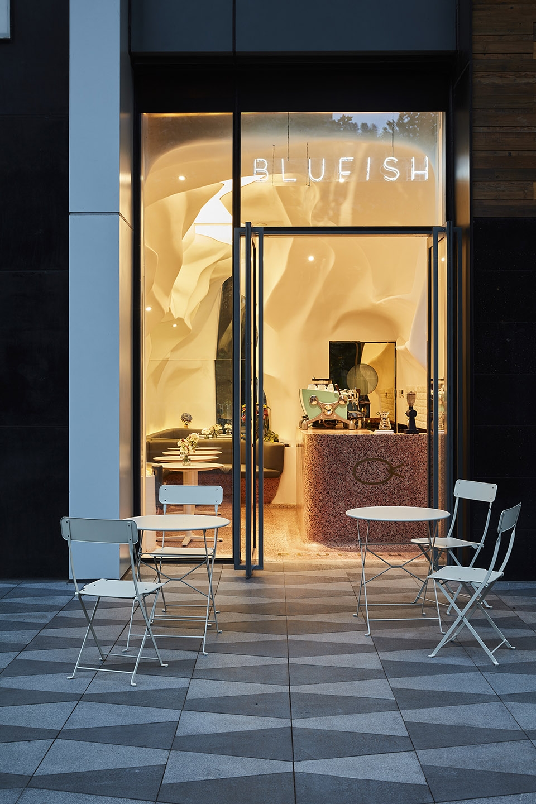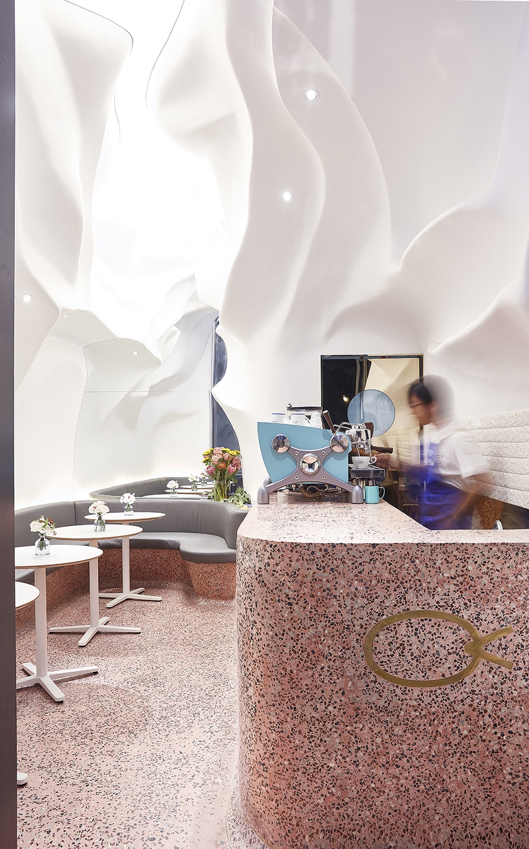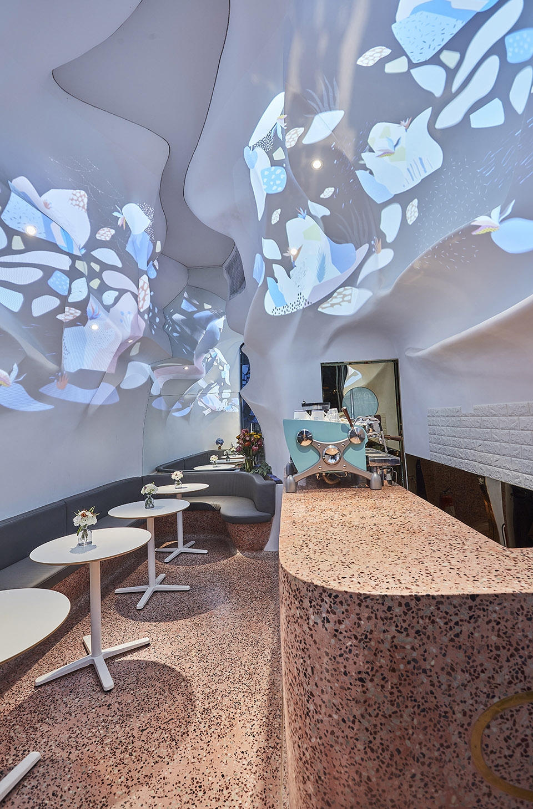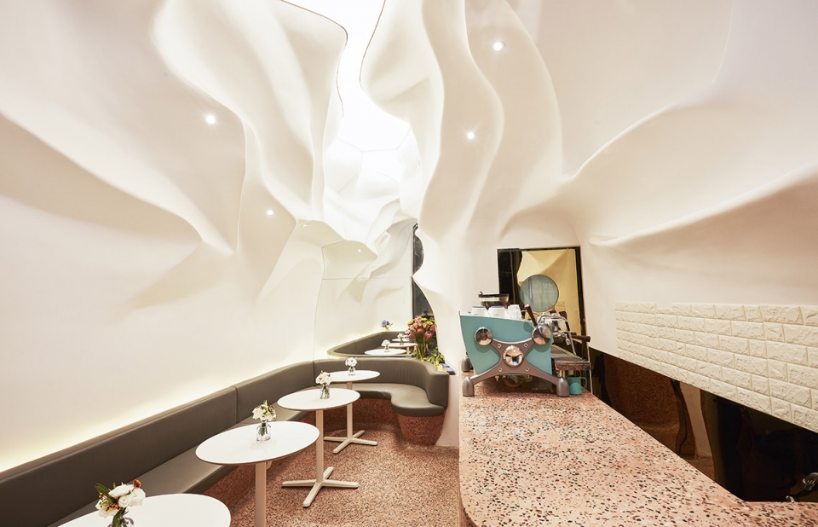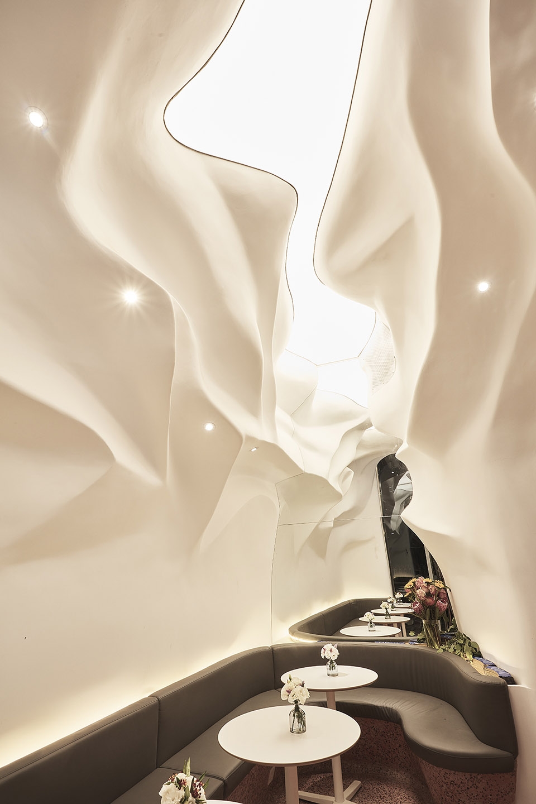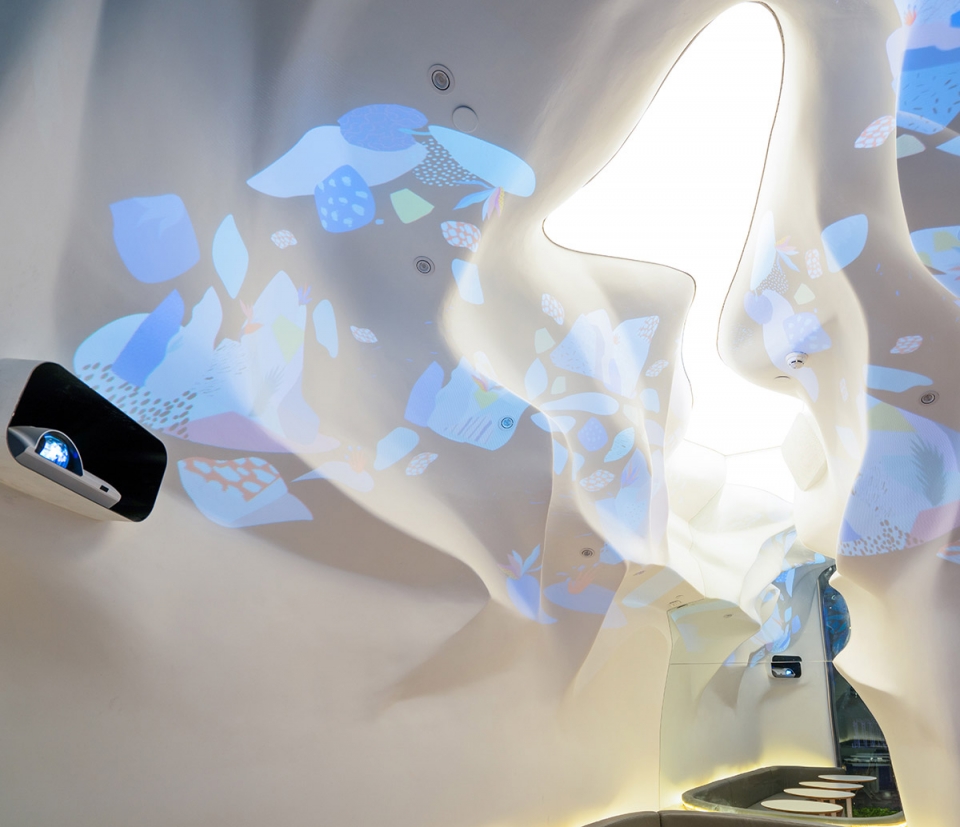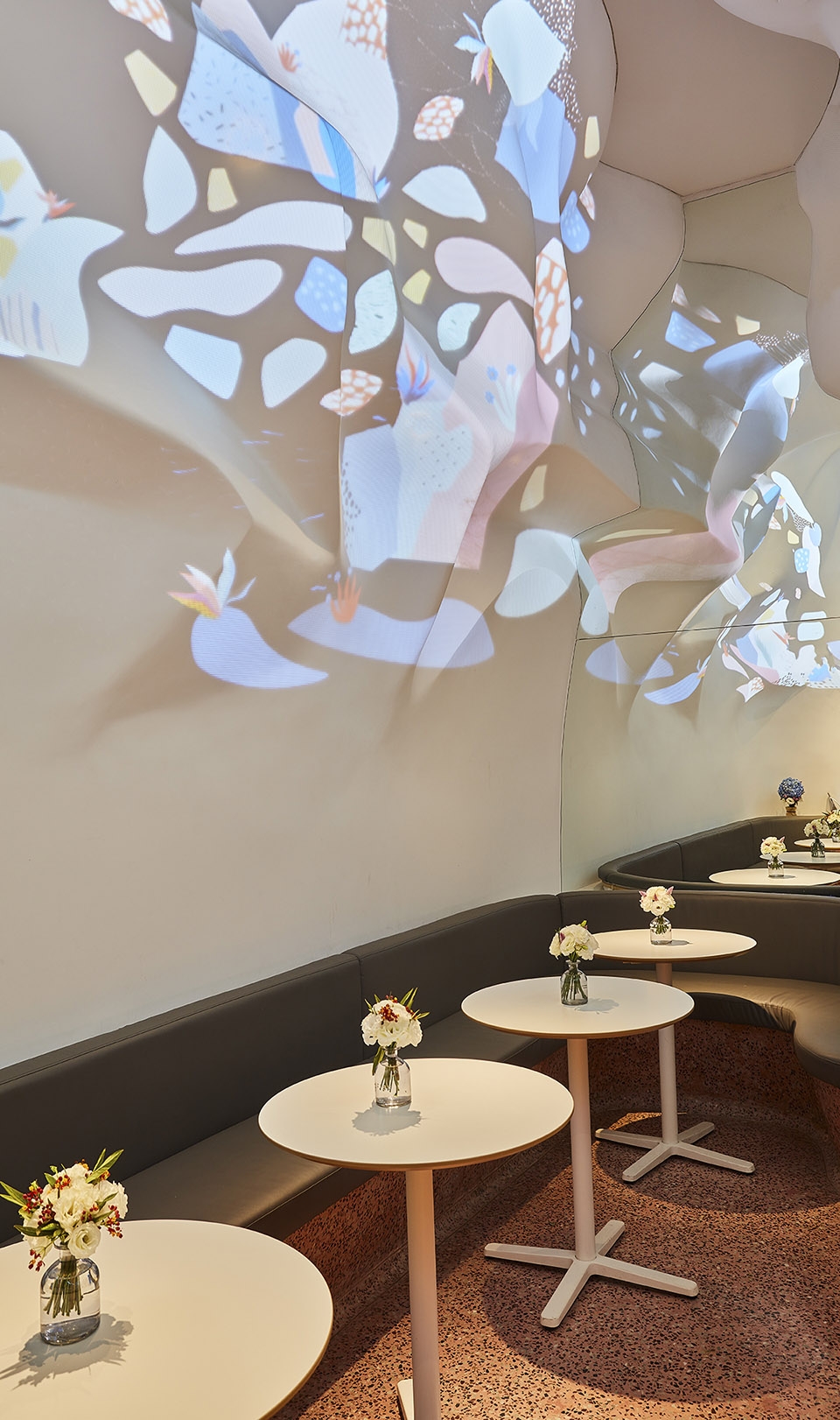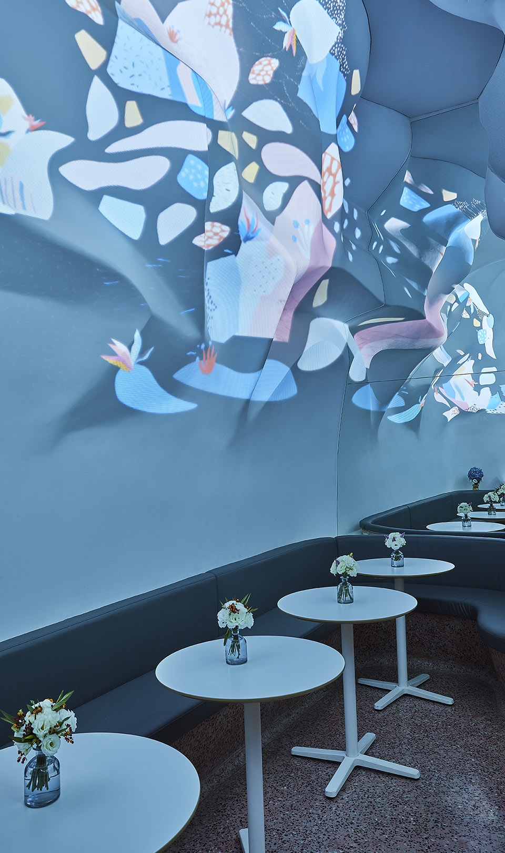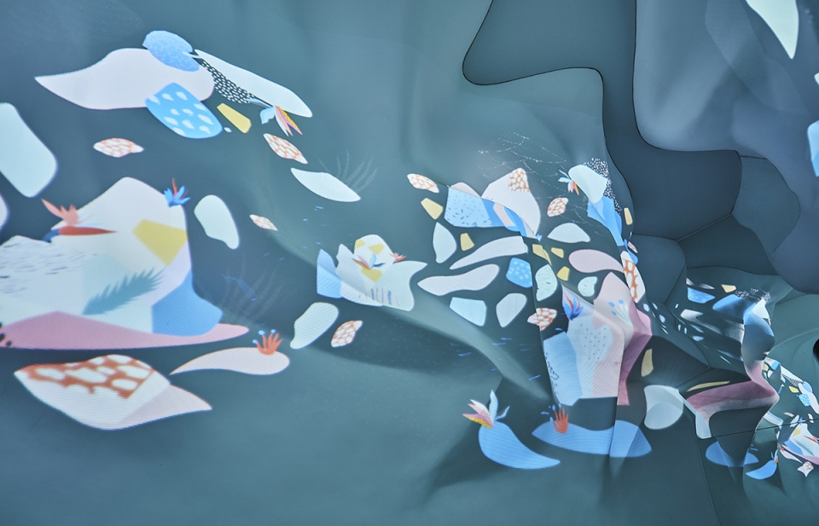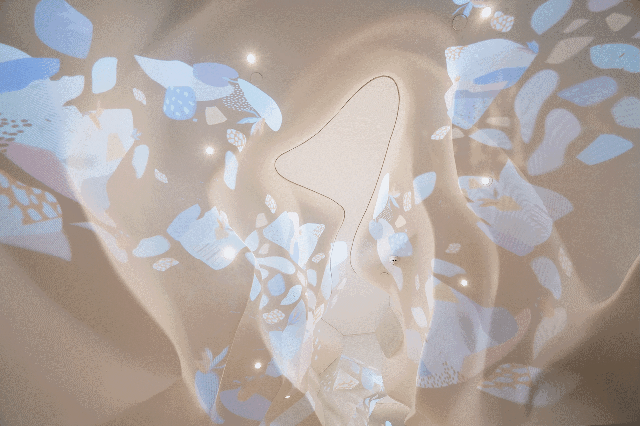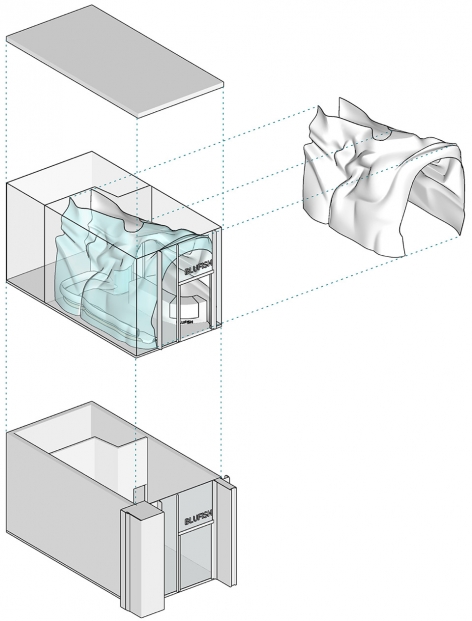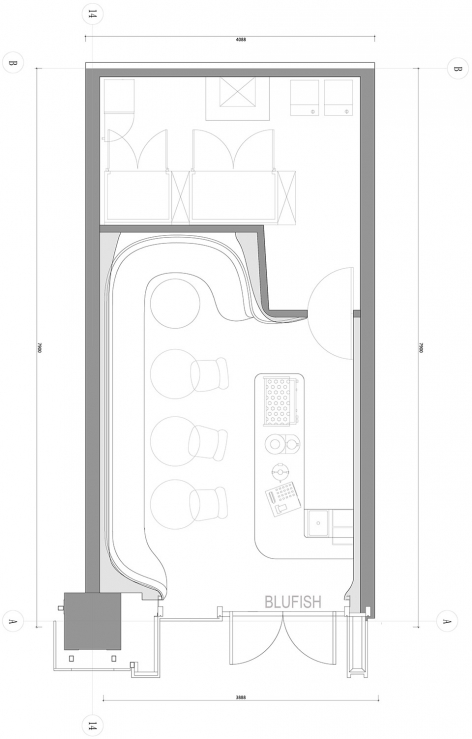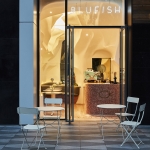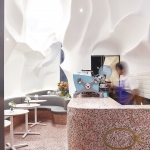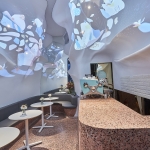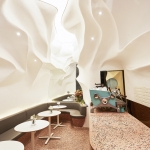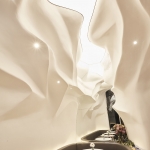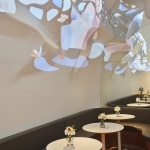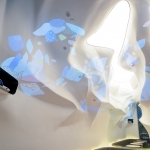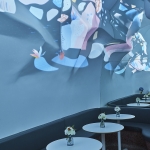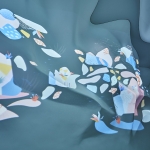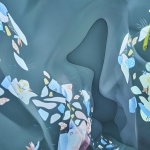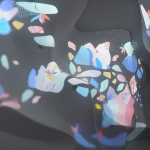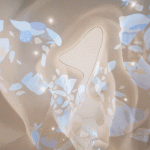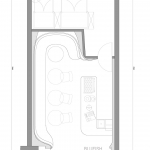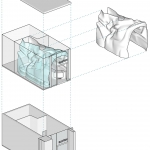非常感谢 SODA architects 予gooood分享以下内容。更多关于他们:SODA architects on gooood.
Appreciations towards SODA architects for providing the following description:
位于三里屯商区的布鱼盈科店,日间是咖啡,晚间则变为酒吧。SODA将实体空间形态与虚拟动态画面结合在一起,让空间的气氛可随时间而变。
Located in the Sanlitun area, the Blufish Yingke is a coffee shop in the daytime and a bar in the evening. SODA Architects combines physical spatial morphologies with virtual dynamic images, allowing the atmosphere of the space to be changed over time.
▼项目外观,external view of the project
白天,沉静优雅的白色布景为穿梭在这里忙碌的人们提供了一个的安静的休憩场所。夜幕降临,华灯初上。摇曳的珊瑚、游动的鱼群成为这里的主角。
During the daytime, the pure and elegant white setting provides a quiet place for the busy people to take a rest here. As the night falls, the swaying corals and the swimming fish become the protagonists.
▼白天店内景象,view of the interior during daytime
▼夜晚室内景象,view of the interior during night
动态的海浪,凝固成了静止的GRG曲面。这曲面,从天花到墙面,一气呵成,包裹着整个咖啡厅。我们邀请了专业的雕塑制作团队完成了GRG曲面制作以达到完美的最终呈现。
The dynamic waves solidify into a static GRG surface. This surface, from the ceiling to the wall, all in one piece, wrapping the entire space. We invited a professional sculpture production team to complete the GRG surface in order to achieve the perfect final effect.
▼海浪一般的GRG曲线墙面和天花,wave-like GRC surface from wall to ceiling
珊瑚和鱼群动态画面,通过投影附着在白色GRG所塑造的曲面上,仿佛随着大海的波涛自由而动。
The image of coral and fish is attached to the surface of the white GRG by projection, as if the sea waves are moving freely.
▼墙面上投影动态画面,images projected on the curved walls
▼色彩变化形成不同的空间氛围,various colors create different atmosphere
当视频的投影,投射在凹凸的曲面背景上,它的视觉效果重现出透过海浪折射所产生的光学畸变效果,让海底画面惟妙惟肖。置身其中,仿佛置身海底的幻境。
When the dynamic image is projected onto the concave and convex surface, its visual effect reproduces the optical distortion caused by the refraction, which makes the underwater scenery vivid.
▼独特的视觉效果让人仿佛置身于幻境,unique visual effect makes the underwater scenery vivid
随着日与夜的交替,这间30平米的店铺也在咖啡馆和酒吧之间切换着身份。纯白的曲面背景与投射在这背景上千变万化的奇妙影像,赋予空间情绪,让空间多变且有趣。
As the day and night come and go, this 30 square meter space switches itself between cafe and bar. The pure white background and the amazing images endue the space emotions, that makes the space changeable and fascinating.
▼分解轴测图,exploded axonometric
▼平面图,plan
项目名称:布鱼咖啡盈科店
设计公司:SODA建筑师事务所
邮箱:office@soda.archi
设计&建成时间:2018
主创设计师:姜元、宋晨
设计团队:唐佳音、陈菲、柳攀攀、强志文、王姗、郝智远、王玥华、石鸣春涧、陈新如
地址:北京市朝阳区工人体育场北路甲2号
面积:28m²
摄影:陈惜玉
视频艺术家:亚洲
施工方:北京美屋建筑装饰工程有限公司
业主:布鱼餐厅
主要材料:GRG玻璃纤维石膏板,水磨石,银镜
项目视频:https://v.qq.com/x/page/e08374n70u4.html
Project Name: Blufish Cafe Yingke
Company: SODA Architects
Email: office@soda.archi
Design & Completion Year: 2018
Lead Designer: Jiang.Yuan & Song.Chen
Design Team: Tang.Jiayin, Chen.Fei,Liu.Panpan,Qiang.Zhiwen,Wang.Shan,
Hao.Zhiyuan,Wang.Yuehua,Shi.Mingchunjian,Chen.Xinru
Location: No. 2 Gongti North Road, Chaoyang District, Beijing
Gross Area: 28m²
Photo Credits: Chen.Xiyu
Contractor: Beijing Meiwu Construction Decoration Engineering Co. Ltd.
Video Artist: Yazhou
Client: Blufish
Main Material: Gerontology Research Group, Terrazzo, Mirror
Video: https://v.qq.com/x/page/e08374n70u4.html
