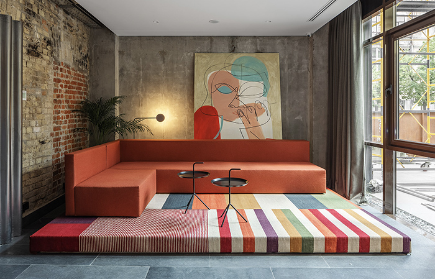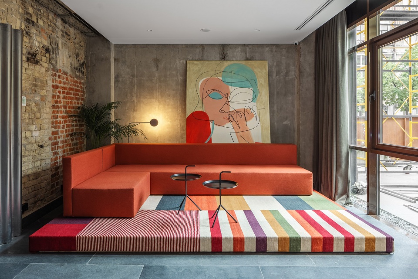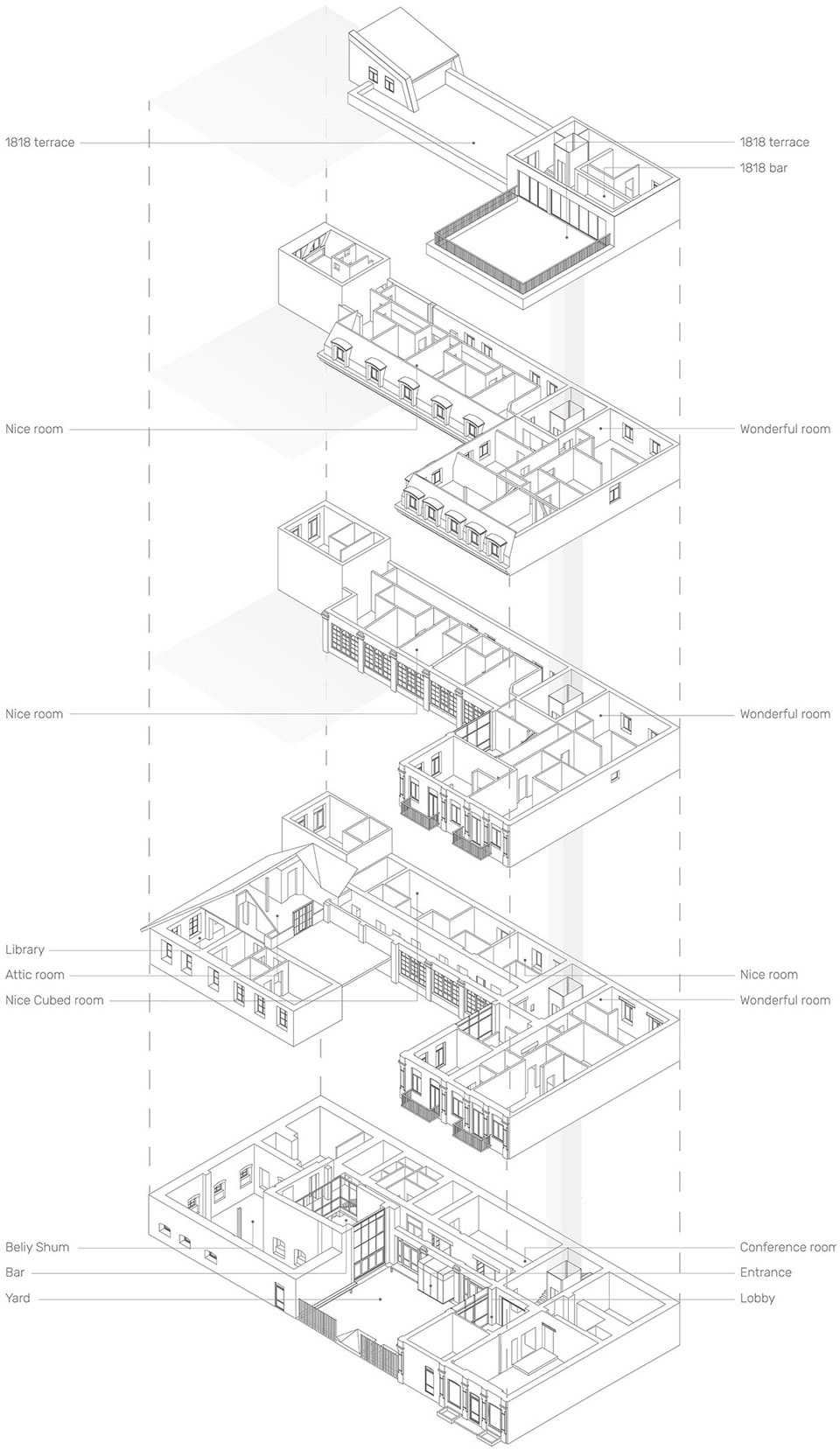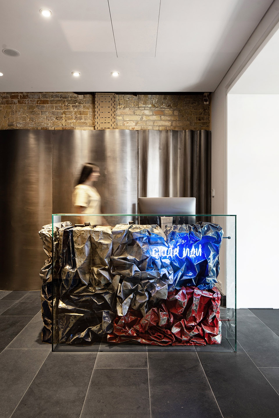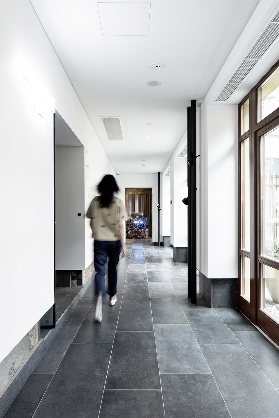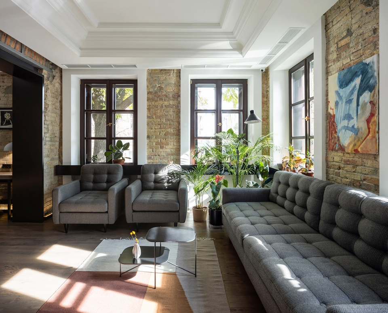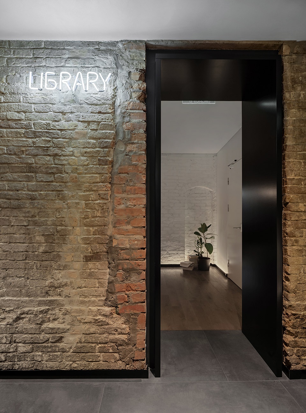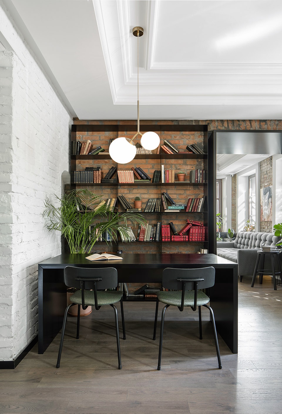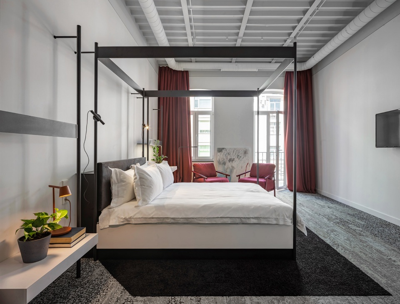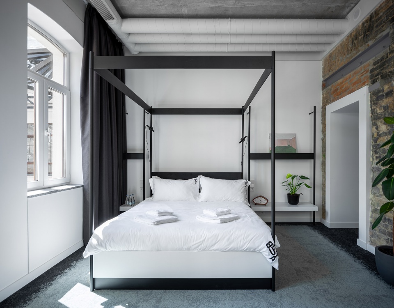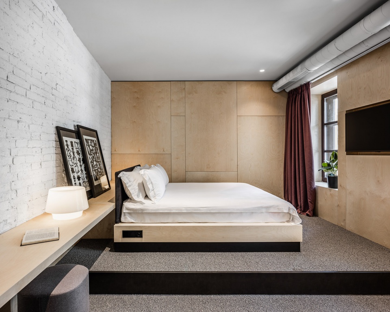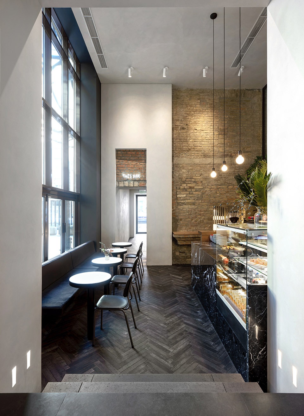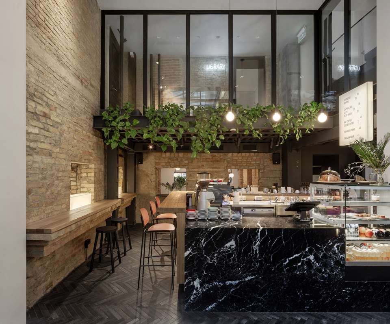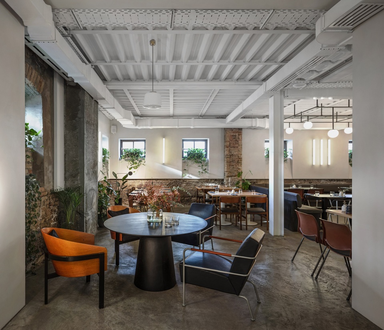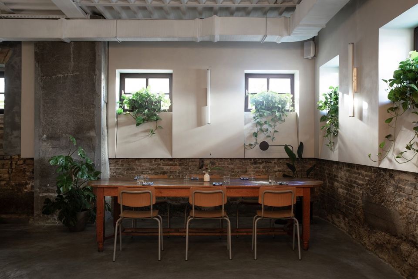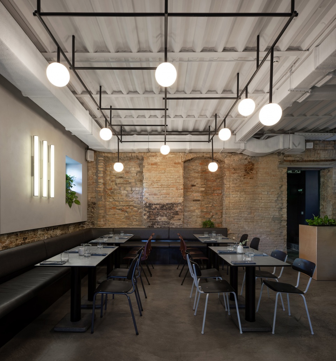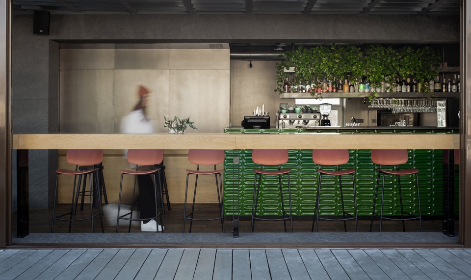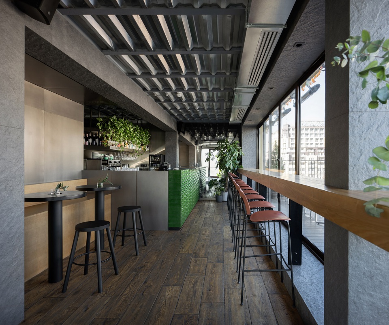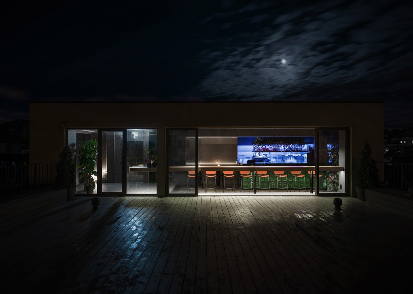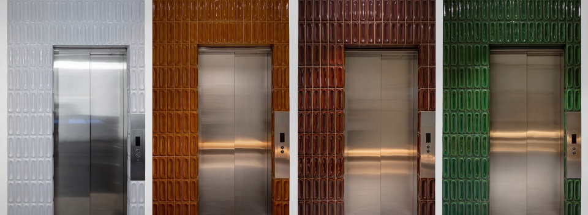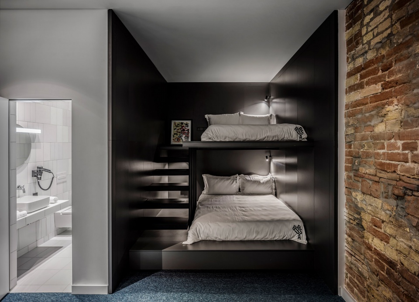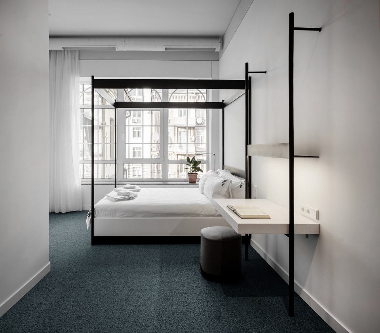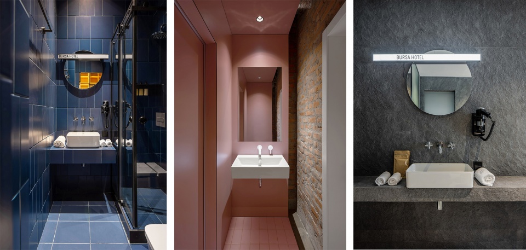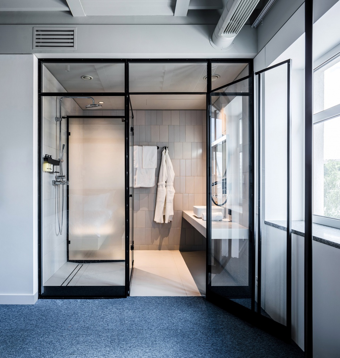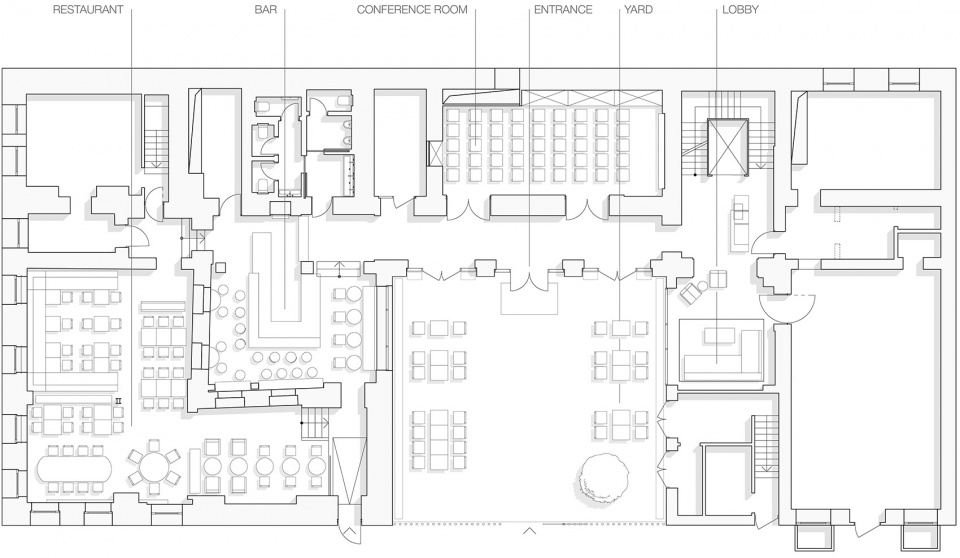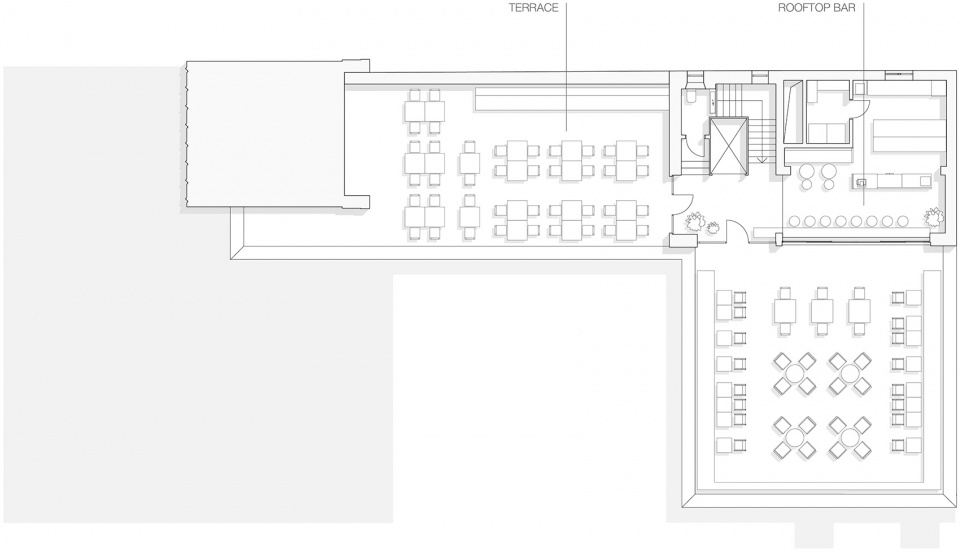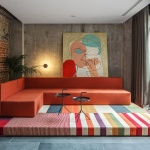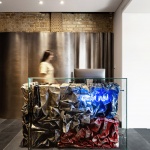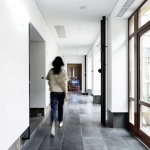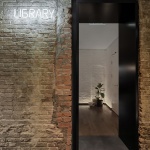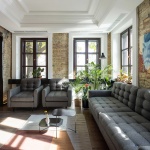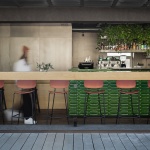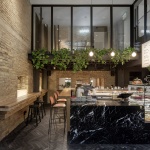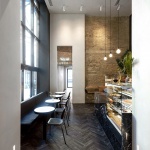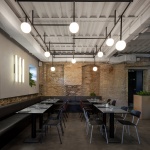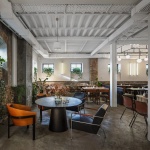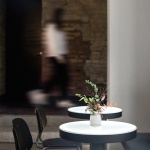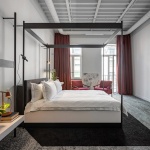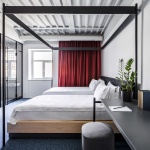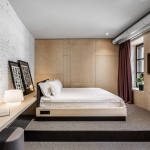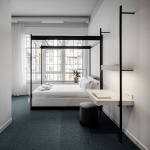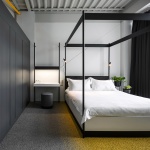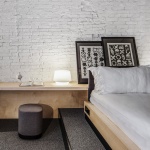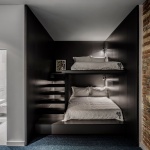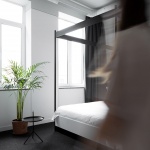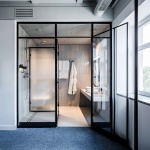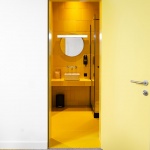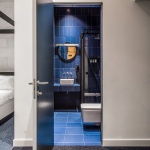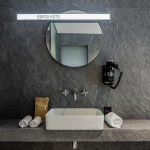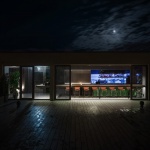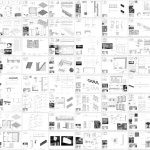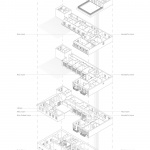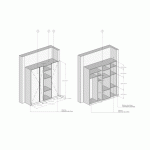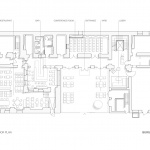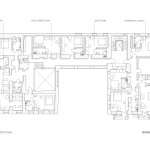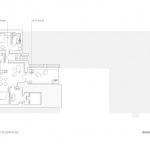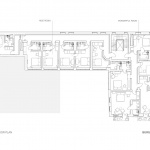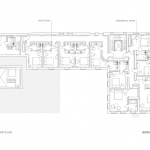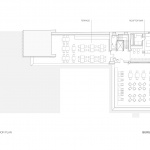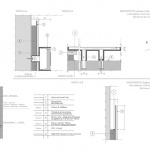感谢 balbek bureau 予gooood分享以下内容 。更多关于他们:balbek bureau on gooood
Appreciation towards balbek bureau for providing the following description:
BURSA酒店其实很难用一个词来概括,因为它还兼备了餐厅、酒吧和艺术画廊的功能。BURSA将所有这些空间融合在一起,以舒适的姿态融入了基辅-波迪尔的历史和文化中心。
设计团队与BURSA的创始人一拍即合,很快就制定出了酒店的设计和建造方案。双方的合作基于一个共同的愿景,即创造一个拥有自身理念的、设计独特且功能多样的场所。
It is difficult to describe BURSA in one word. It is not just a hotel or a restaurant, not a bar or an art gallery. It is all of the above, a bespoke hotel complex fitted comfortably into a mix of centuries-old buildings in historical and cultural center of Kyiv – Podil.
Our very first meeting with BURSA’s founder was an instant ‘click’, followed by months of panning, designing and building. Our shared vision – to create a conceptual space with its own philosophy – has materialized as a unique place with distinctive design and multiple functionalities.
▼酒店大厅,lobby ©Yevhenii Avramenko
酒店的两座建筑各自具有一百年和两百年的历史,在该项目中得到了彻底翻新,并与新建成的现代化街区融合为一个整体。不同的建筑风格在视觉上建立了连接,同时也为其内部空间定下了基调。设计的核心思路是将两座历史建筑与一座现代化的建筑连接起来,使传统的价值与现代的艺术、设计和创新形成共生关系。
Two buildings – a hundred and a two hundred years old – were completely refurbished and, together with a newly erected modern block, integrated into a single complex, thus creating a visual connection between architectural styles and setting a tone for what might be inside. The idea was to link two old buildings with a modern block, where appreciation of history and tradition will co-exist with modern art, design and innovation.
▼轴测图,axon © balbek bureau
BURSA的建筑见证了200年的纷繁历史。它曾经被用作乌克兰最古老学府的学生住所;基辅著名的城市设计师Andrey Melenskiy也曾在18世纪之交居住于此。
鉴于BURSA建筑的历史意义,本次设计需要谨慎地考虑所有涉及到修复、维护和未来使用相关的因素。建筑团队采取的策略是“适应性的再利用”,即在保持建筑历史完整性和美感的同时,使其满足当代人的需求。建筑团队参考了历史资料以确定必须被保留下来的建筑元素,并在此基础上尽可能多地维持原有结构。增建的部分虽然与老建筑有所差异,但依然保持了相似的特征与尺度。
▼接待台,reception ©Yevhenii Avramenko
BURSA’s oldest building has become a historically significant architectural monument for more than one reason. It has definitely seen a lot, at its respectful age of 200. In the past, for many years it housed students of one of the oldest Ukrainian academies. It was also a place where a famous Kyiv city architect Andrey Melenskiy lived and worked at the turn of the 18thcentury.
Historic significance of BURSA’s building required careful consideration of any work associated with restoration, repair or future use of the building. Conceptual approach undertaken by architects was that of an ‘adaptive reuse’, allowing the building to preserve its historic integrity and aesthetics while providing for the needs of modern occupants. Based on historical references, decisions were made as to which architectural elements had to be retained, thus preserving as much of original fabric as possible. New additions to the building, while differentiated from the old, were still keeping with the original structure’s architectural features and scale.
▼走廊,corridor ©Yevhenii Avramenko
BURSA的功能十分多样,包括一家非商业性质的艺术画廊、4个酒店楼层(设有33间大小不同的客房)、首层的“白噪音”(Belyi Shum)餐厅,以及一家与屋顶露台相连的酒吧(1818)。从酒店客房到公共空间,包豪斯风格的影响体现在酒店的每个角落。干净的线条、简洁的造型和纯净的材料点缀以恰到好处的色彩,营造出与众不同的空间体验。设计摒除了一切不必要的元素,结合精准的布局、采光和对色彩的运用,即便是最小的房间也能带来舒适和宽敞的感觉。
▼图书室,library ©Yevhenii Avramenko
▼入口,entrance ©Yevhenii Avramenko
▼阅读空间,reading area ©Yevhenii Avramenko
Fully functional, BURSA encompasses a non-commercial art gallery, a 4-storey hotel offering 33 modern rooms of various sizes, a ground floor restaurant Belyi Shum (can be translated as White Noise), and a top-level bar 1818 that opens onto the rooftop terrace.
The common thread running through the entire space is a distinctive influence of Bauhaus style, best known for promoting functionality in architecture and design through simplified geometrical forms and minimal use of embellishments. Every room and common area in BURSA hotel is our interpretation of Bauhaus style. Clean lines, simple forms, monochrome palette with just enough color to make an accent, to keep it unique. Even the smallest room feels spacious due to careful planning, use of light and color, and total exclusion of unnecessary elements.
▼客房,guest room ©Yevhenii Avramenko
秉持着保持事物真实性和原始性的设计理念,项目团队花费了大量时间去寻找合适的材料、家具和细部元素。例如,为了制作Belyi Shum餐厅咖啡区吧台的砖砌台面,设计师专门找到了与建筑同年生产的砖料,使其与既有的墙壁无缝衔接。另一个例子是餐厅的座椅,它们是从巴黎和挪威的古董店淘来的“老派”物件,经过修复之后变得更具特色。
▼餐厅咖啡区,Belyi Shum Cafe ©Yevhenii Avramenko
We believe that for any design element to look authentic and original, it simply has to be just that. With such approach, we spend a lot of time searching for the right materials, furnishings and shapes. To make a brick frieze supporting the bar in the Belyi Shum Cafe, for example, we found bricks made in the same year as the building. We wanted the frieze to be perceived as an integral part of the wall, rather than a later addition forced into the interior. The restaurant chairs, another example, are deliberately ‘old school’ and all original, found in Parisian and Norwegian antique shops and flea markets, then restored. They add character, and emphasize authenticity and originality of the place.
▼砖砌台面与既有的墙壁无缝衔接,the brick frieze in the is perceived as an integral part of the wall ©Yevhenii Avramenko
▼主用餐空间,main dining area ©Yevhenii Avramenko
屋顶酒吧的名称呼应了建筑建成的年份(1818),为了与BURSA建筑群的整体风格保持一致,酒吧的设计在满足功能要求的基础上最大程度地保持了空间的整洁有序。设计师希望避免一切会对周围丰富多彩的建筑群景观构成干扰的元素。
1818 was the year when the original building was erected, hence the name of the bar – 1818 – on its roof. In line with the overall architectural style of BURSA complex, we kept the design of 1818 functional and uncluttered. We wanted nothing to detract from, or compete with a colorful backdrop of diverse architectural forms surrounding the roof terrace.
▼屋顶酒吧,roof top bar ©Yevhenii Avramenko
▼屋顶平台夜景,roof terrace night view ©Yevhenii Avramenko
除了“实用”与“简洁”之外,“自然”和“原始”是用来描述BURSA风格的另外两个关键词。设计的过程秉持了“原料原用”的原则。从融合两百年历史和现代金属结构的外立面,到带有金属波纹元素的玻璃接待台,再到布置简单而精确的酒店房间——BURSA吸引了所有喜爱并欣赏舒适而简约的现代设计的客人,并为他们带来家一般的温馨体验。
▼电梯厅墙面,elevator hall details ©Yevhenii Avramenko
▼实用而简洁的空间,‘functional’ and ‘minimal’ ©Yevhenii Avramenko
▼BURSA吸引了所有喜爱并欣赏舒适而简约的现代设计的客人,the hotel complex appeals to those who appreciate comfortable simplicity of modern design ©Yevhenii Avramenko
“Natural’ and ‘original’, in addition to ‘functional’ and ‘minimal’ is another way to describe BURSA style. We created a place where ‘concrete stuff is made of concrete, and wooden things – of wood, just the way it should be’. From the façade incorporating two-hundred year old buildings and modern metal structure, to the reception desk, featuring scrunched up metal sheets behind glass panel, to rooms with concise and precise objects placement, – the hotel complex appeals to those who appreciate comfortable simplicity of modern design. We hope we created a place where one comes as a guest and feels at home.
▼浴室,bathroom ©Yevhenii Avramenko
▼首层平面图,1st floor plan ©balbek bureau
▼5层平面图,5th floor plan ©balbek bureau
Office Name: balbek bureau
Website: balbek.com
Contact email: public@balbek.com
Project Name: BURSA
Architects: Slava Balbek, Andrii Berezynskyi, Daria Ovechenko
Designers: Natalia Kurylenko, Liubov Myronchuk, Alexey Haro
Owner: Vasyli GrogolProject
Area: 1900 sq.m
Project Year: 03/17 – 04/18
Location: Kyiv, Ukraine
Photo сredits: Yevhenii Avramenko
More:balbek bureau。更多关于他们:balbek bureau on gooood
