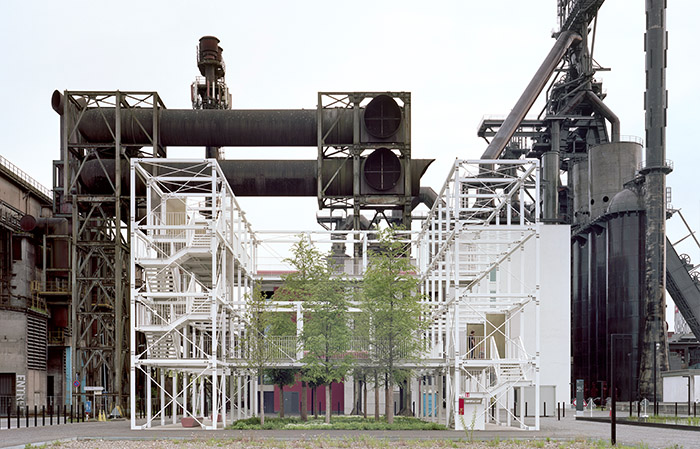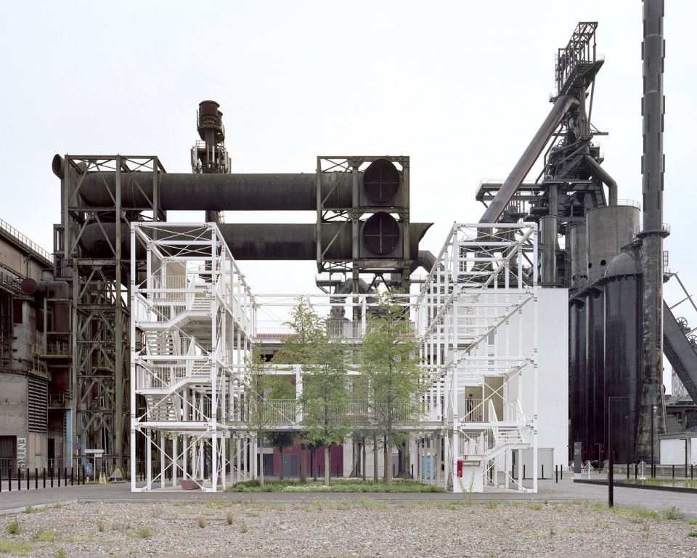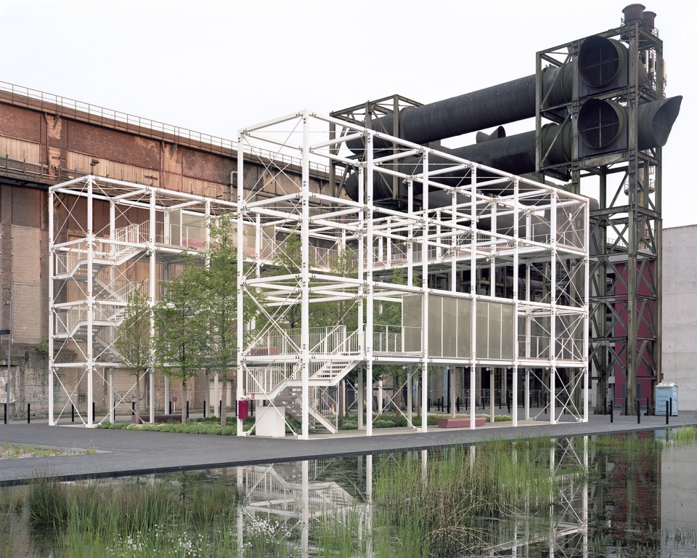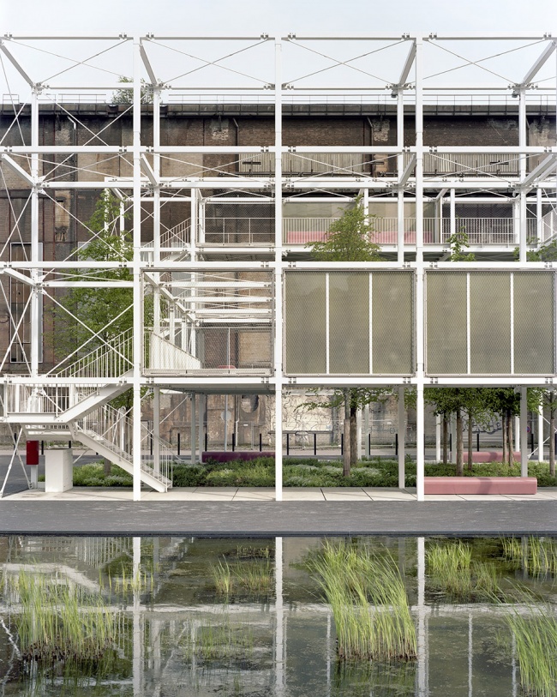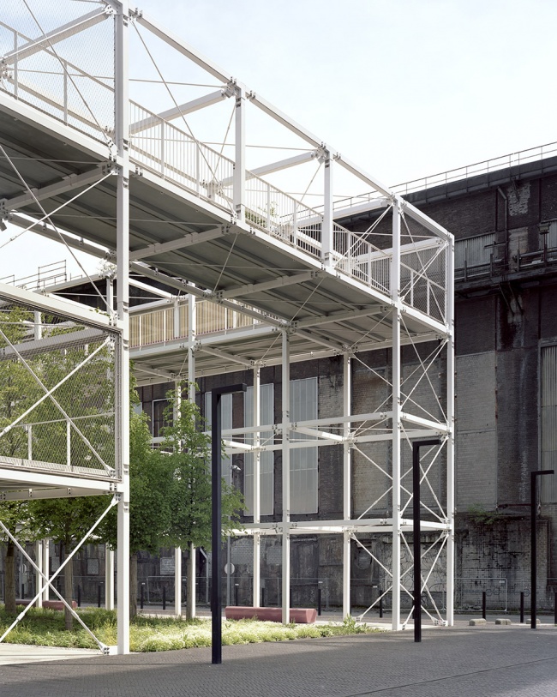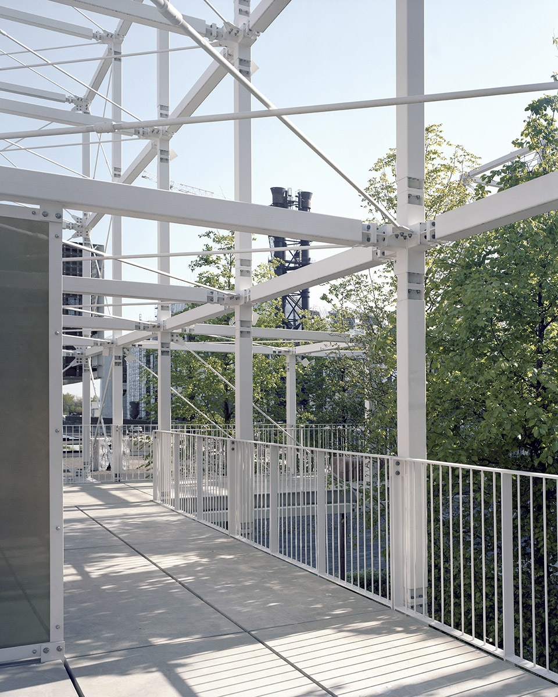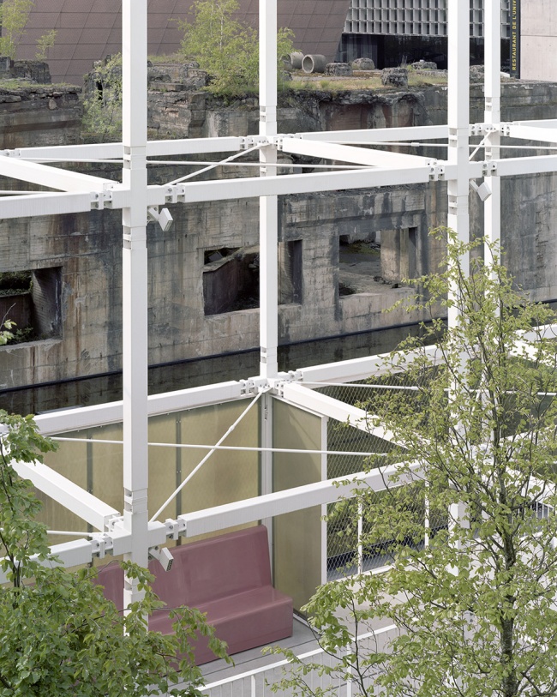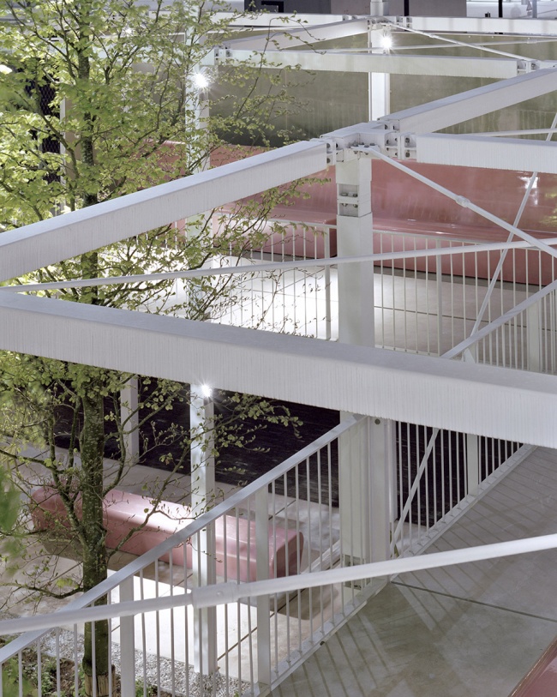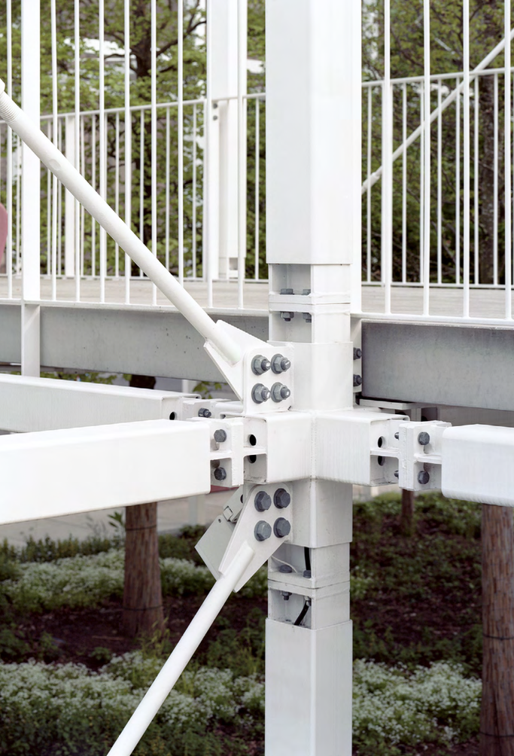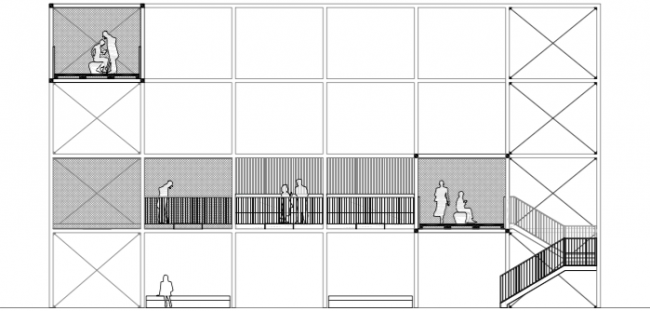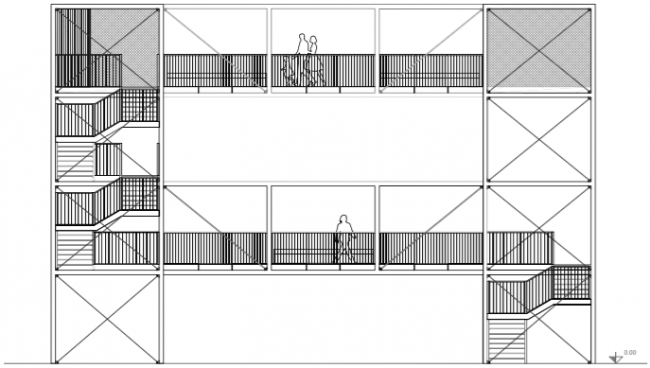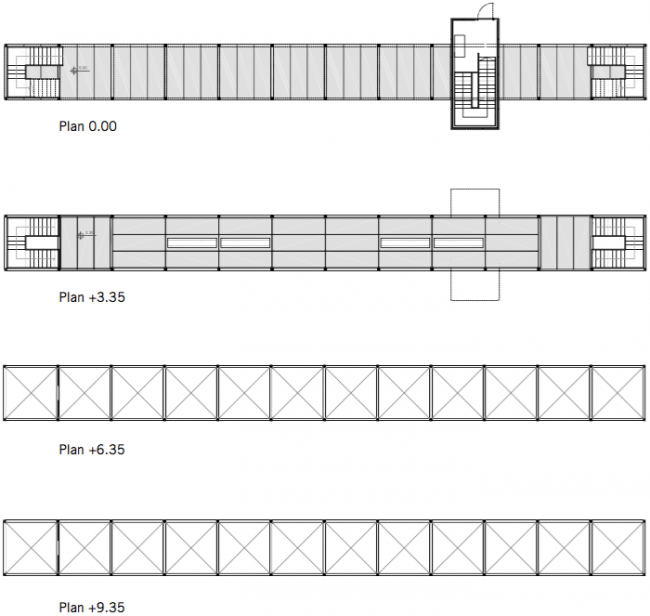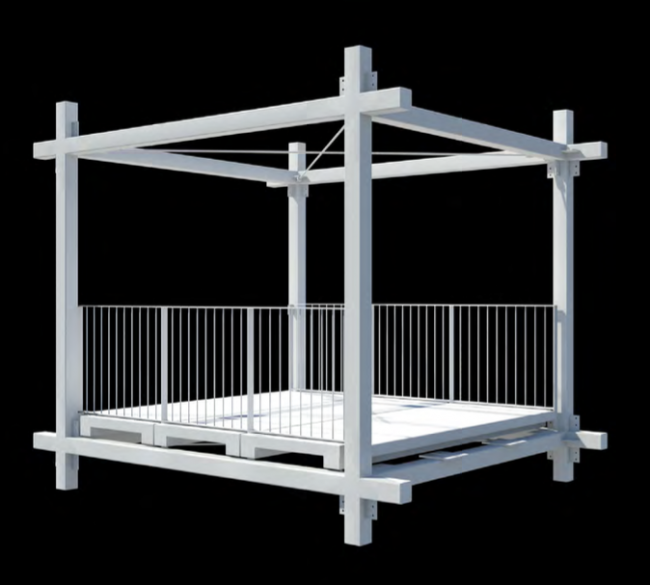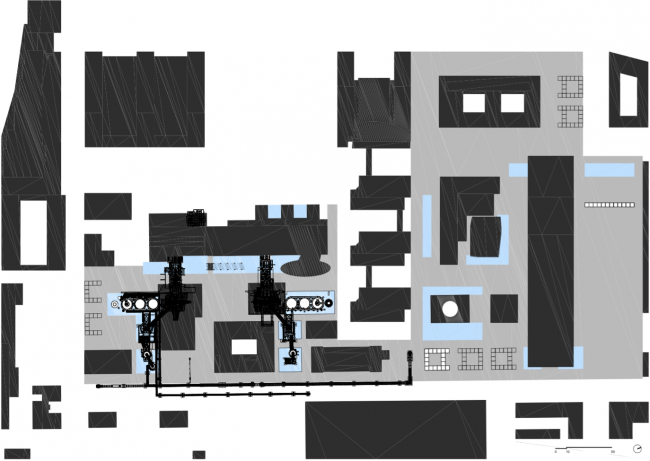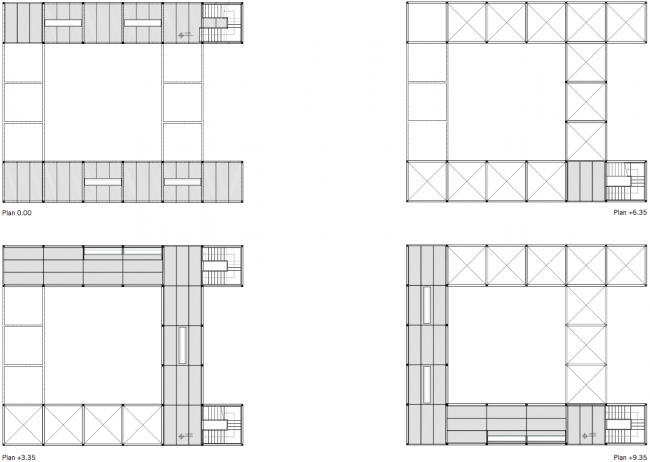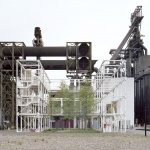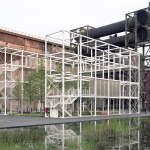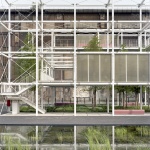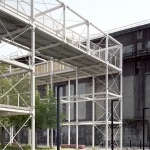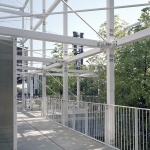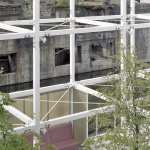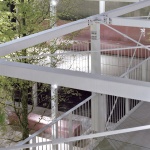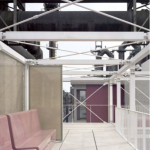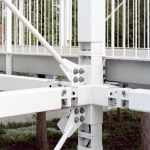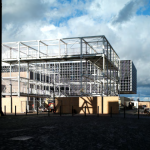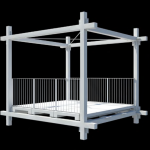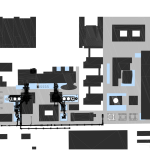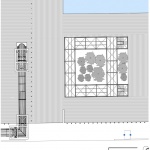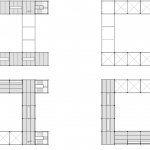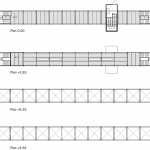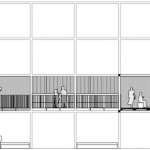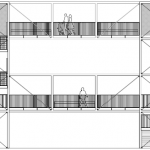非常感谢 Inessa Hansch Architecte 予gooood分享以下内容。
Appreciations towards Inessa Hansch Architecte for providing the following description:
卢森堡大学理学院(University of Luxemburg Faculty of Sciences)的校区位于一片旧钢厂工业区的旧址上,建筑师在设计过程中保留了原有的高炉元素。原先,建筑旧址的公共空间里充满了矿物特性,并不适合一系列户外活动的进行。而现在,这个特别的城市元素结合着景观环境,创造出一幅迷人的乡村远景图。
Built on a former industrial site of Esch-sur-Alzette, the campus of the University of Luxemburg Faculty of Sciences is laid out over the remains of the old steelworks, dominated by its blast furnaces. Existing facilities are characterized by the minerality of their public spaces which are not very inviting for outdoor activities. The landscape surrounding this now very urban ensemble offers far-reaching views of the beautiful countryside.
▼项目外观,exterior view of the project
为此,建筑事务所Inessa Hansch Architecte(IHA)决定通过设计一系列紧凑的空间,来回应这个独特而复杂的基地情况,从而鼓励人们更多地参与到基地环境中,同时为人们提供一种更加广泛的视觉和切身体验。因此,为了呼应前冶炼厂的大规模尺度的工业建筑、校园建筑密度和功能要求,建筑师从三维空间设计着手,进行本项目的设计。这些观景台式的小型公共空间彼此之间拥有强有力的联系,辅以其独特的地理位置,充分改善和组织着校区内的活动和流线。此外,这个高12米的公共空间还与原有高炉的混凝土平台相互呼应。
The IHA office, seeking to echo this unique and complex location, decided to create places of heightened intensity encouraging more active involvement with the site and providing a wider variety of visual and physical experiences. The site is approached three-dimensionally in response to the monumental scale of the industrial buildings of the former smelter, the density of the campus and the requirements of the program. The powerful relations and locations of these public belvedere-supporting aedicules concentrate and distribute campus activities and flows. They also provide public spaces made available up above, their height corresponding to the concrete platforms of the blast furnaces, raised to 12m.
▼项目外观,公共空间结构呼应了大规模尺度的工业建筑和高炉元素,exterior view, the structure responds to the monumental scale of the industrial buildings and blast furnaces
作为观景台的建筑结构被放置在基地的三侧。每个结构都有自己独一无二的外观类型和功能,从而相互协作,共同完善尚未完成的校区的总体规划构想。这些观景台结构的摆放位置和开放性构成了项目的入口,同时鼓励着人们在基地上往来穿梭。虽然这些结构被刻意放置在相去甚远的位置,但它们仍然彼此联系。这些结构有的沿着穿过基地的轴线的延长线放置,有的位于建筑的附近,不仅可以从园区的外围进入,园区里面的人也可以轻易到达。这种双入口的设计得益于这些观景台结构的进深和其上部空间的通透性,从而赋予空间一种运动性和移动性,此外,这些设计还为使用者创造了一些大学校园中难得的沟通交流的空间条件。
Usable structures serving as a belvedere are placed on three sides of the site. Each one has its unique typology and program and together they complete the master plan for the campus whose construction is as yet unfinished. Their placement and openness, frame the entrances and encourage pedestrian cross traffic. Though purposely spaced far apart, these structures are nevertheless connected to each other. Positioned along an extended axis crossing the site, or close to a building on piles, they are accessible from the periphery of the campus but also by passing through its interior. This dual approach is made possible thanks to the skillful work on their depths and their transparent upper sections encourage movement and mobility. They facilitate the conditions that encourage exchanges, which are often difficult to create on a university campus.
▼项目外观局部,结构具有进深感,空间通透,partial exterior view, the structure features its depths and transparency
这种特别的空间设置能够使参观者快速地了解整个基地的环境,并从不同的角度来观察这些工业时代的巨大建筑物。实际上,这些垂直的结构不仅创造了避无可避的公共空间,还在其内部空间中将所有人和环境联系在了一起。但同时,它们又将身处其中的人们与这个工业场地短暂地隔离开来,使参观者们得以机会能够重新感受和领悟这个经历了空间功能翻新和再激活的巨大的工业区。
This privileged situation enables visitors to grasp the overall quality of the site and to gaze upon these enormous buildings from a different perspective. In fact, these vertical structures provide a rare opportunity to evade the public space while also remaining inside, and linked with other people. They introduce possibilities of brief moments of isolation conducive to feeling and grasping the gigantism of this reprogrammed and reactivated industrial site.
▼项目外观局部,创造公共空间,partial exterior view, creating the public space
在二层空间中间的位置上,使用者们逐渐意识到自己已经离开了地面上的自然环境,正在逐渐接近工业时代的历史遗迹。因此,当参观者走过不同楼层的功能空间和景观空间时,他们便能体验到从基地近景到周边环境远景等一系列极其不同的视觉序列。
In the intermediate position of the second level, users rest gain awareness of the natural ground they are leaving to gradually rise up to the same level as the platform of the industrial monuments. Thus, they pass through different layers of uses and landscape, experiencing extremely varied visual sequences ranging from close-up views to views of the surrounding slopes far into the distance.
▼项目内部空间局部,可体验一系列极其不同的视觉序列,partial interior view with extremely varied visual sequences
此外,建筑师还在这些结构的内部设置了一系列观景空间、人行桥、拱形游廊、楼梯和凉亭式空间等,以便参观者能够更好地感受和体验其内部空间。这些纵向空间与外界气候环境之间没有任何隔墙,形成了一系列半开放式的夹层空间,充当着不同功能和用途的空间。此外,这些空间中还设置了许多配有带靠背的长椅的座位休息区,从而使参观者们可以在此长时间地停驻,在颇具安全感的露天环境中放松身心,与家人朋友聚集在一起,分享彼此生活中的酸甜苦辣。
Belvederes, footbridges, arcades, stairs and alcoves offer a broad range of situations for experiencing the interiors of these structures. Exposed to the climate, lengthwise they create empty, semi-open mezzanine spaces of diverse qualities and uses. There are a number of areas for sitting, equipped with benches with backs, which enable visitors to really inhabit these places, relaxing out in the open, gathering and sharing, while still being protected.
▼项目内部空间局部,设有带靠背的长椅的座位休息区,partial interior view with benches with backs
这些建筑结构的不同造型也创造出许多具有不同功能用途的空间。值得一提的是,至今,原计划中的三座建筑结构已建成两座。
The different typologies associated with these structures allow for different uses. Two of them have already been built.
▼模块单元细部连接构造,construction details
第一个建筑结构在空间形式上较为紧凑,进深较大。它位于靠近池塘的位置,底层设有一个环绕着花园的小餐厅。这个结构坐落在现有基地的地面上,不仅避风,还是地面的一个水平延伸,同时也展示着表面纹理的差异性。而这个结构的上层空间则可以用于散步、沉思、聚会和体育运动。身处于不同的位置,参观者们可以欣赏到各异的天空景观,此外,人们还可以借助它设置户外电影屏幕。
The first is concentrated and quite deep in form. Close to a pond, it contains a little restaurant space on the ground floor and surrounds a garden. Sheltered from the wind, it stands right on the existing ground, being an extension of this level while marking a difference in surface. Its upper levels are for strolling, tranquility, meeting, and practicing sports. Offering quite varied views of the sky, its proportions also facilitate the installation of an outdoor movie screen.
▼Structure A立面图,elevation for Structure A
▼Structure A剖面图,section for Structure A
第二个建筑结构则位于基地主要入口的附近。它的主要功能是显示信息,向人们传达消息,但同时也设置了座椅区和聚会区。这两个便于使用的结构具有强大的空间功能,同时也具有极强的灵活性和适应性,能够满足人们日益变化的需求。
A second long structure is located close to the main entrance to the site. It is designed for displaying information but can also contain areas for seating and groups of people. These two easy to appropriate structures are imbued with strong programming power and provide reversible and adaptable uses to meet evolving needs.
▼Structure university平面图,floor plan for Structure university
方形截面的白色涂漆杆构成3.60m x 3.60 m x 3m的模块,这些模块最终组成了本结构的金属框架。这种被广泛使用框架在本项目中创造出一种独特性,也创造出一种人体尺度与可居住空间尺度之间的双重关系。
Their metal frameworks are built with square-section poles lacquered white forming modules 3.60m x 3.60 m x 3 meters in height. The generous yet easily identifiable dimension creates a double relationship to scale: the one of the human body and the one of an inhabitable room.
▼模块单元,the modular unit
混凝土地板由人造实心地面材料板、树脂填充元件、钢制涂漆护栏和不锈钢网组成,它们将每个模块单元都转换成了合格的可居住空间,同时又避免了流浪者进入空间内部,埋下安全隐患。
The concrete flooring is an expression the solid materiality of the artificial ground levels and the resin filler elements, lacquered steel guardrail, and stain- less steel mesh transform each unit into a qualified and inhabitable space while leaving the stroller out of doors.
▼总平面图,the location plan
▼Structure A平面图,floor plan for Structure A
Location: Esch-sur-Alzette, Luxembourg
Project Management: Le Fonds Belval
Architects: Inessa Hansch Architecte
Structure : Bollinger+Grohmann
Lighting : Goblet Lavandier & Associés éclairagistes
Engineer and consulting : Icone
General company : Guy Gardula
Program: Public spaces, walkable structures
Surface:
Structure A : 466 m2 (SDP), Structure University : 319 m2 (SDP)
Budget:
Structure A : 950 000 € excl. VAT, Structure University : 450 000 € excl. VAT
Deal : November 2011
Delivered : April 2018
More: Inessa Hansch Architecte
