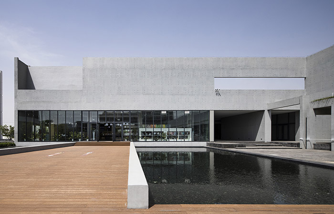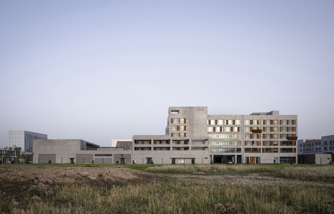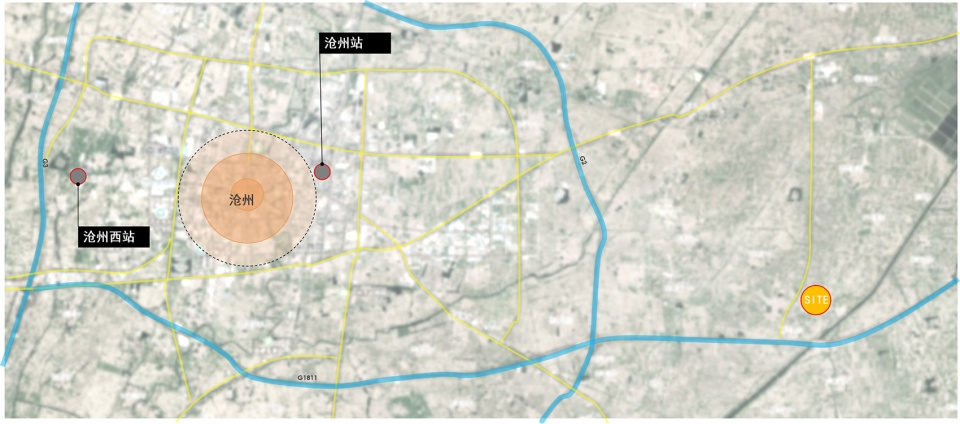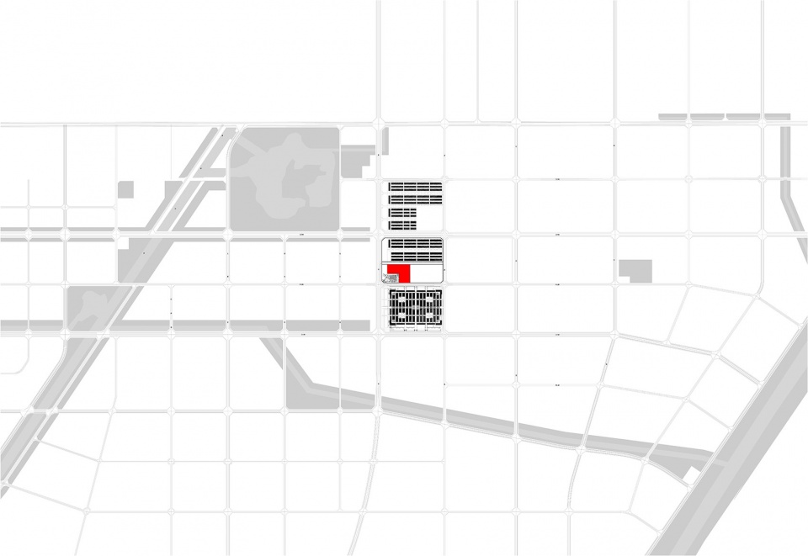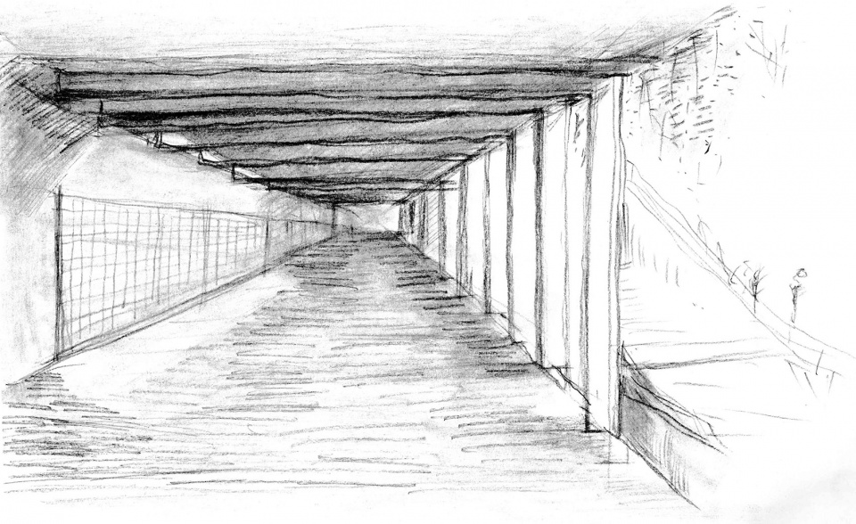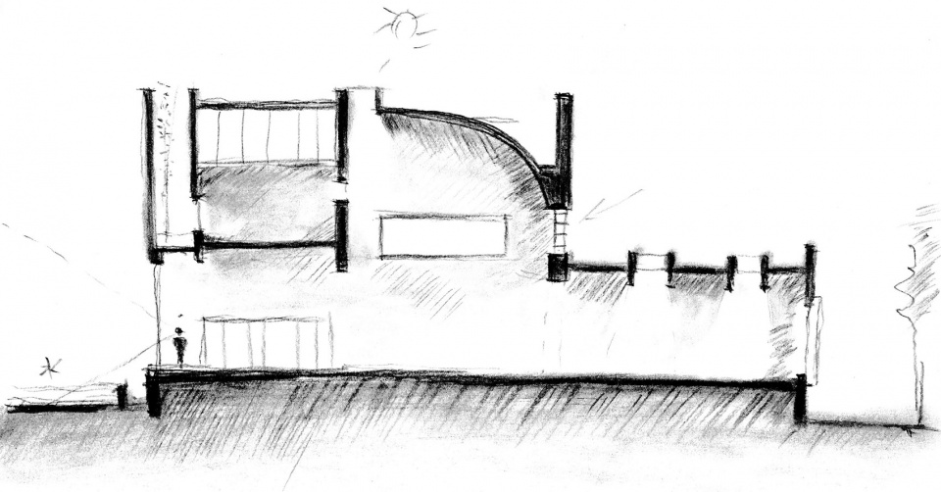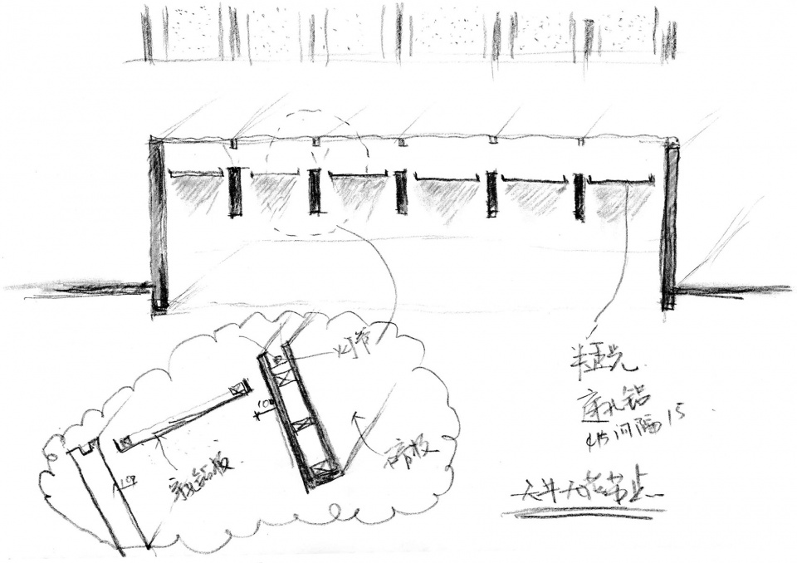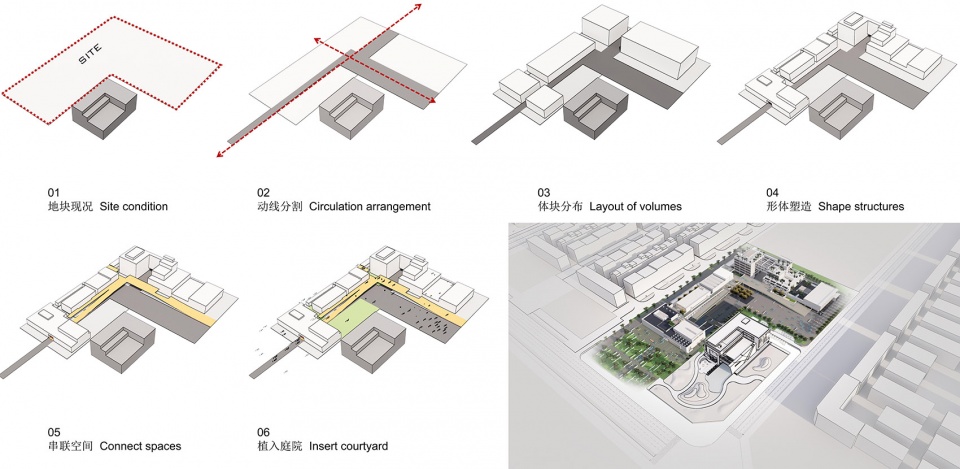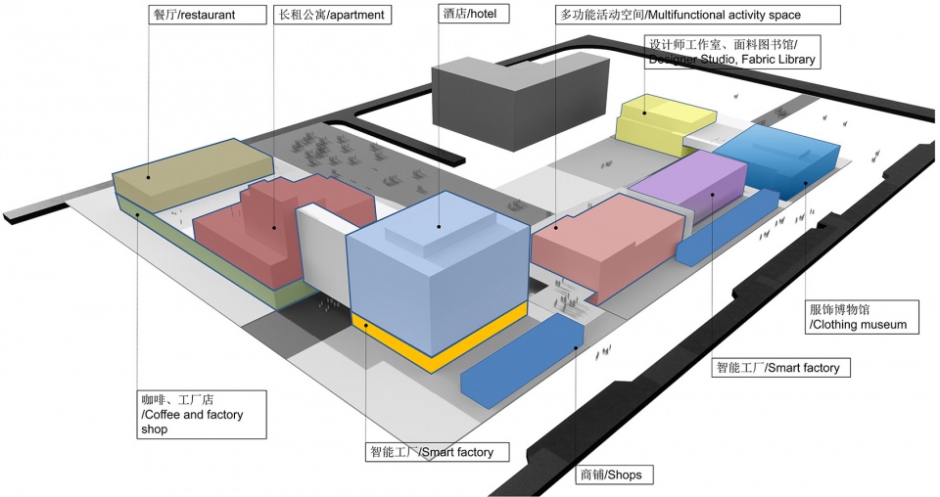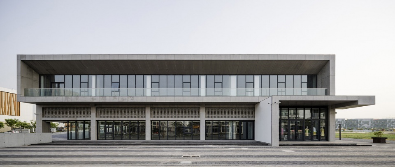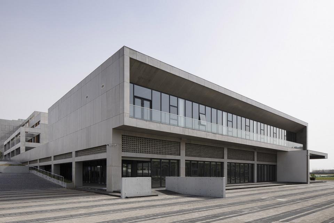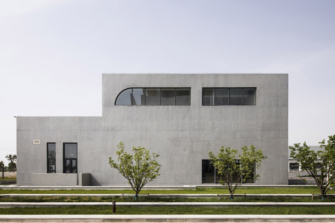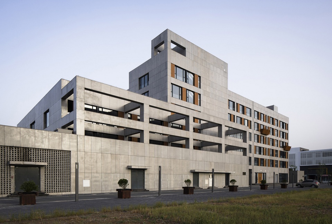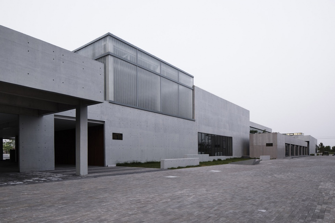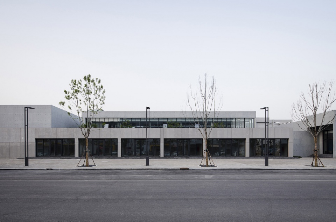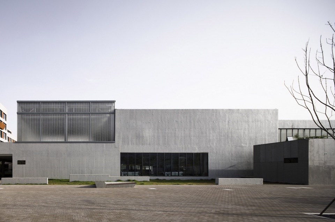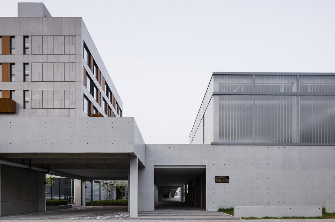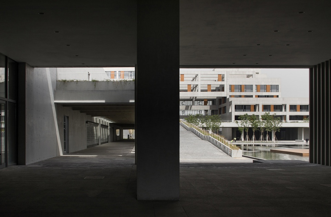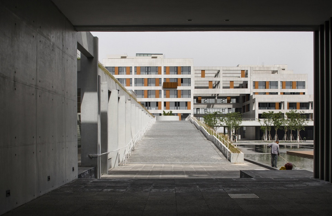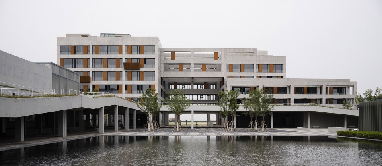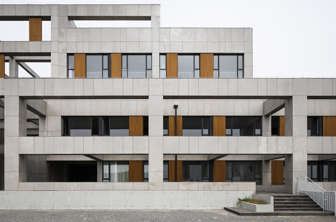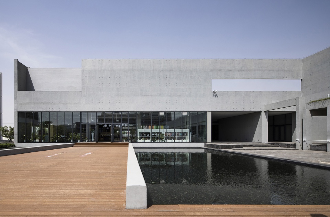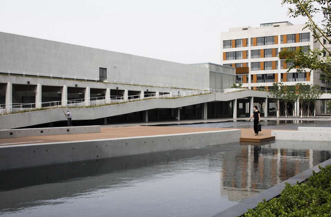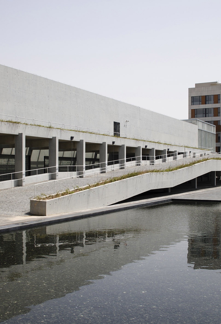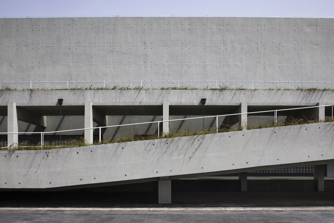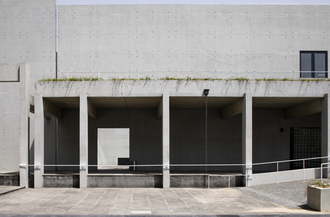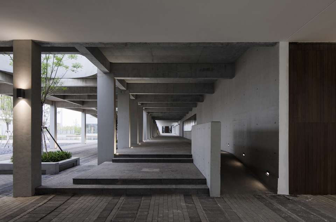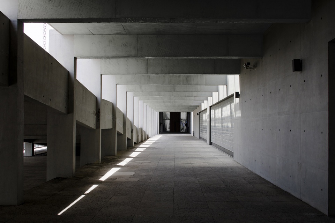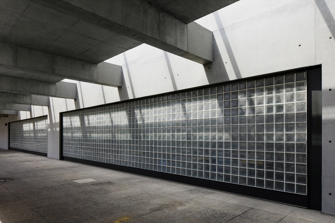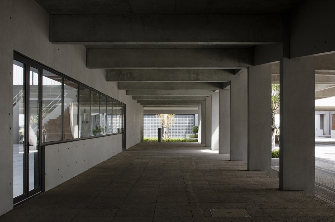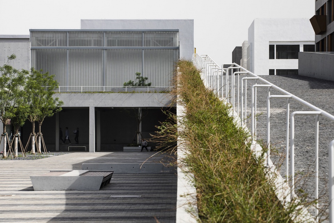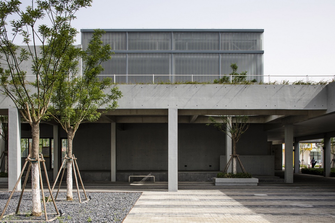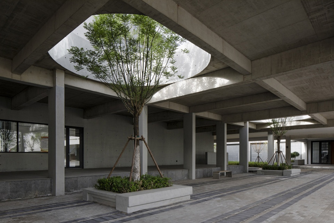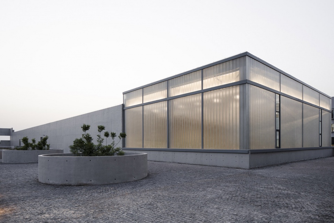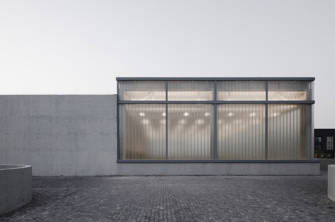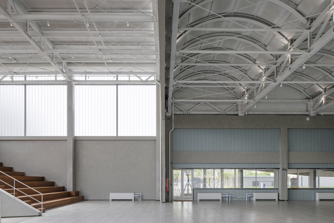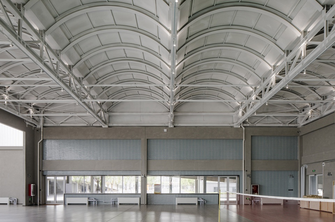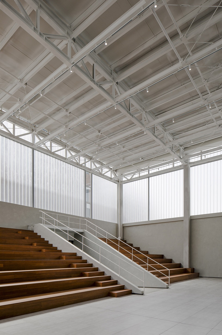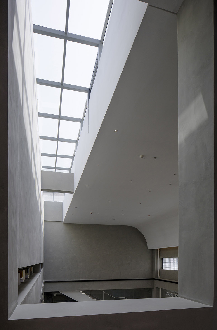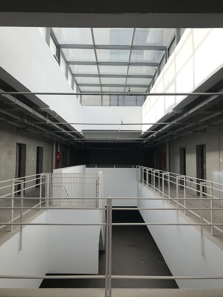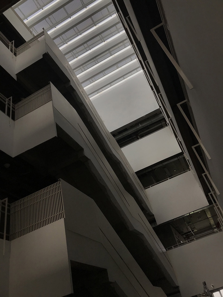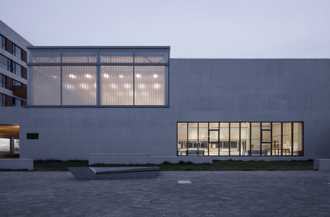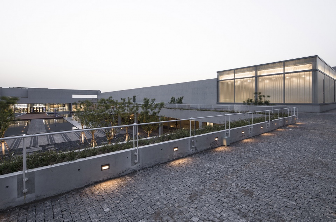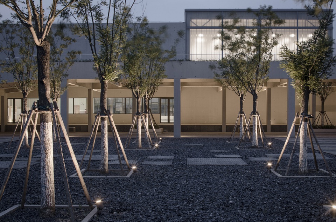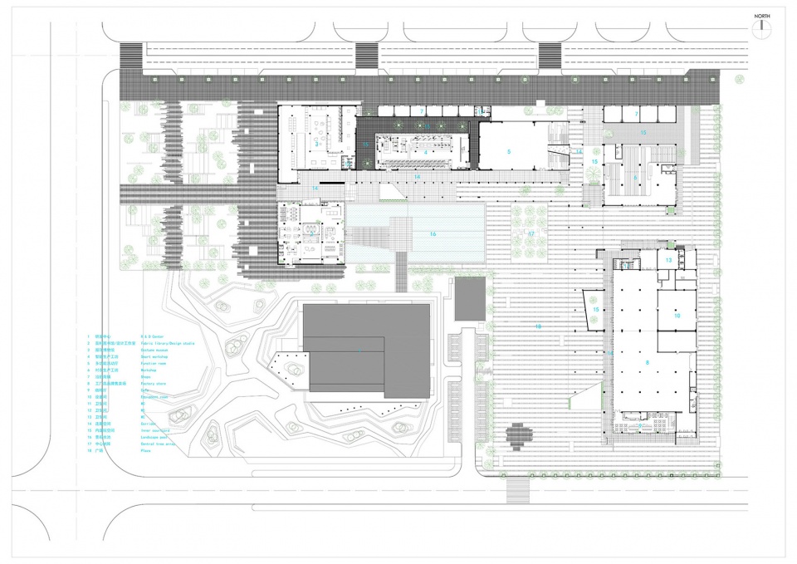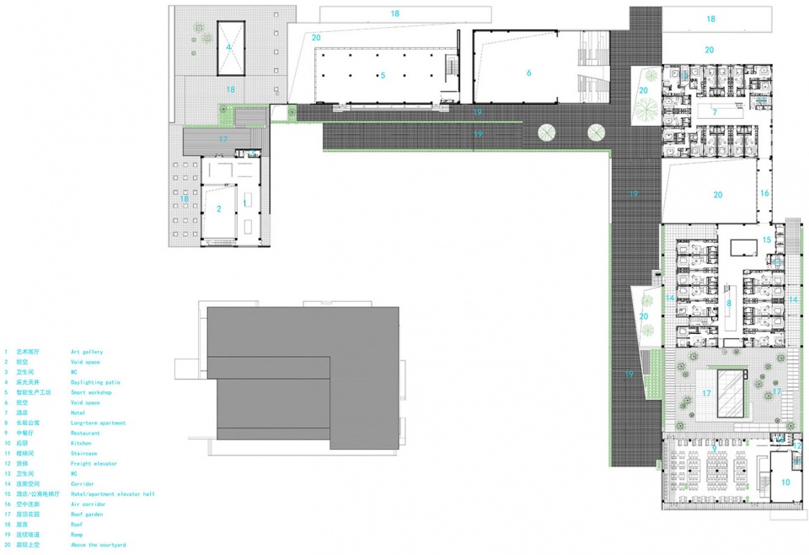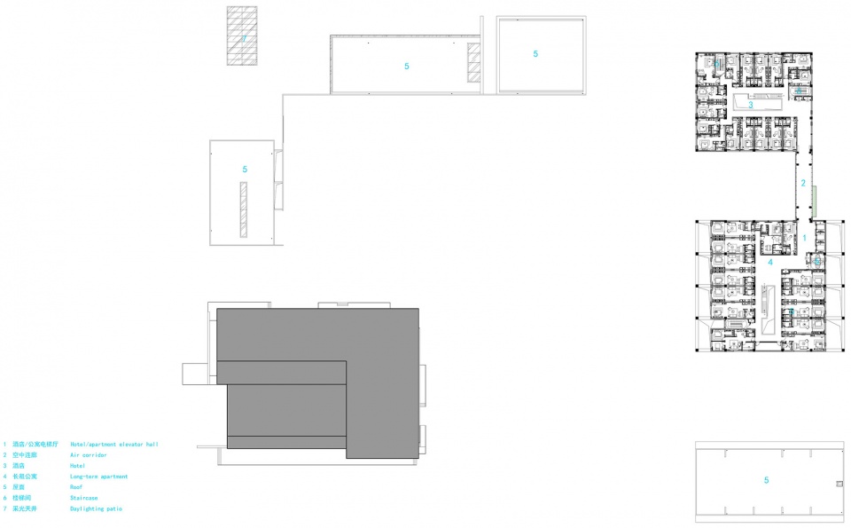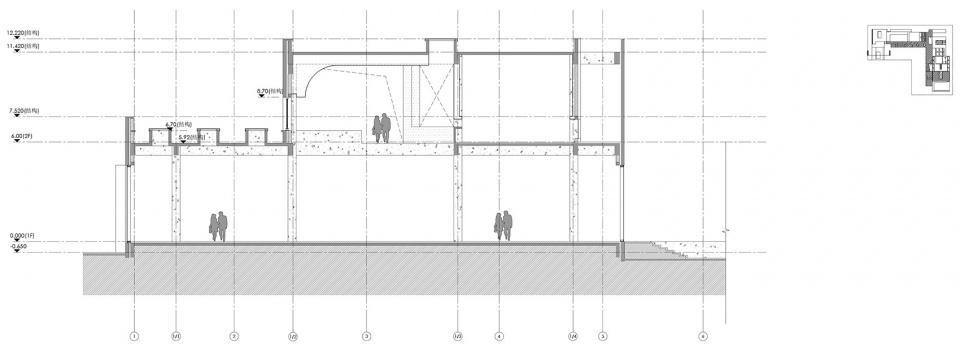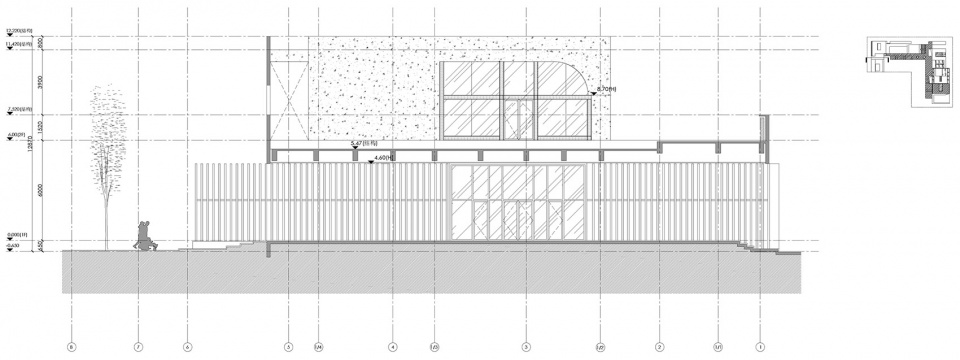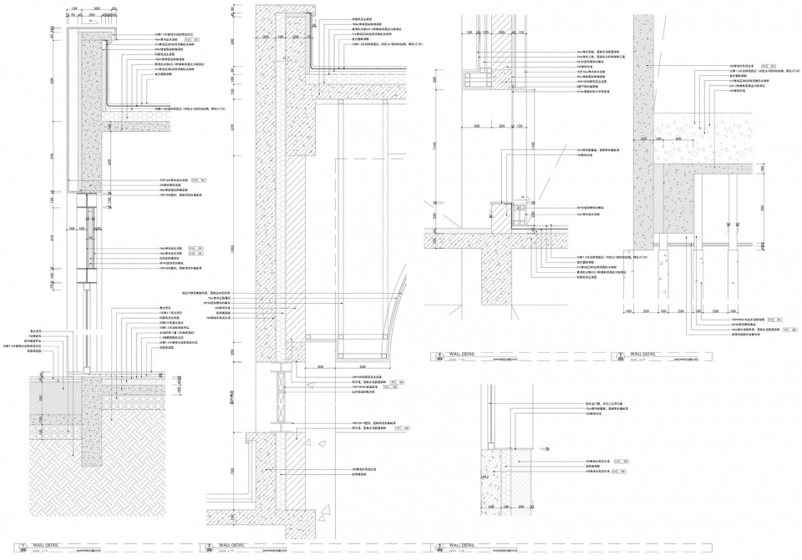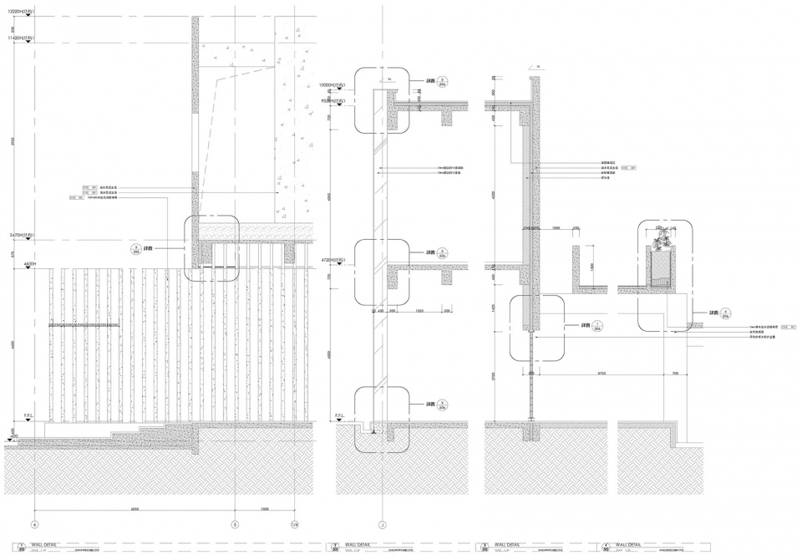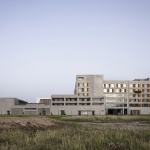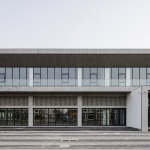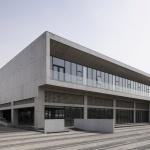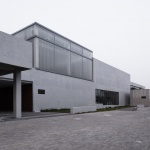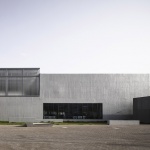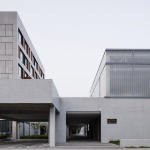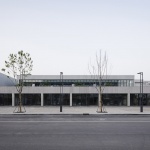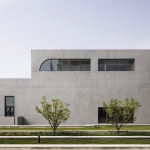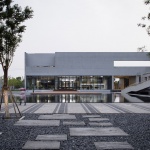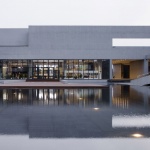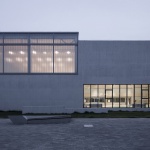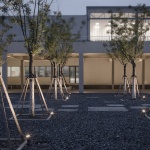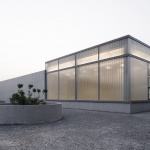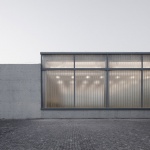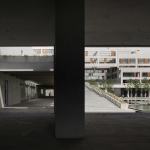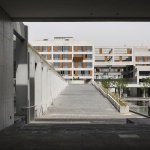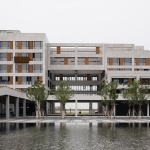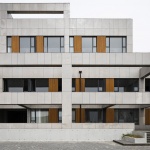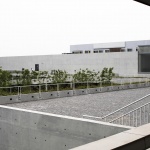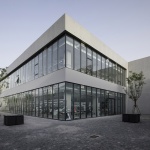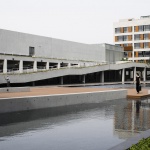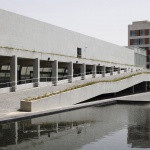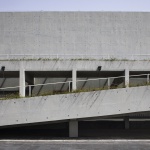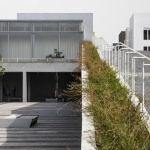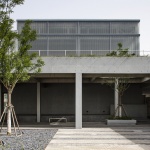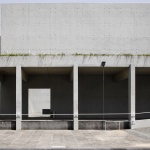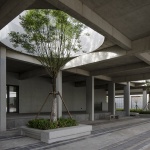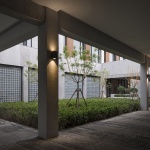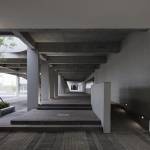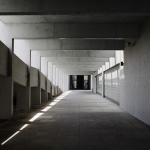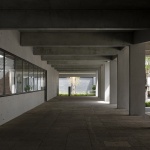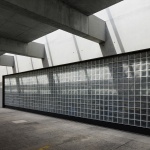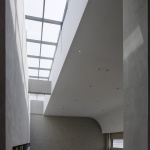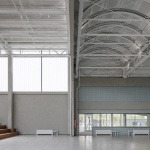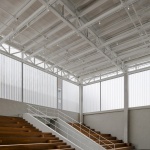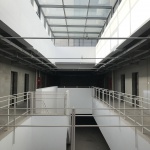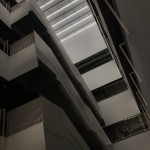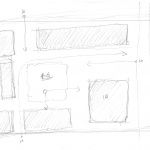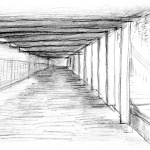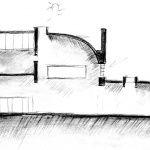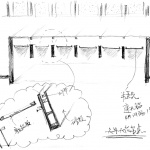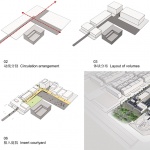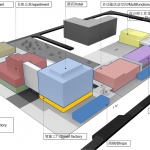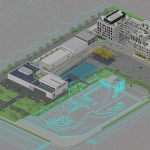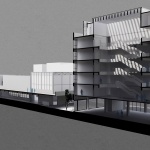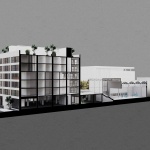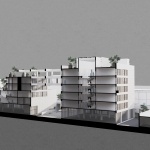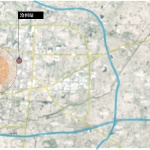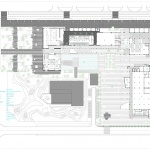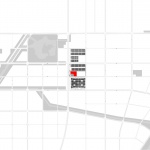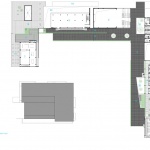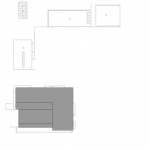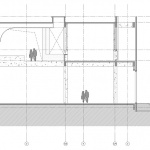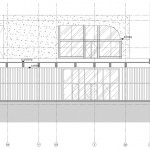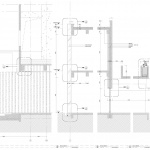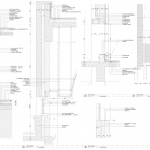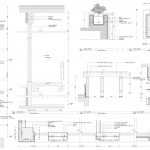感谢 上海严旸建筑设计工作室 予gooood分享以下内容。更多关于他们,请至:y.ad studio on gooood
Appreciations towards y.ad studio for providing the following description:
项目背景
Project Background
京津冀协同发展战略上升为中国国家战略后,北京非首都功能向外疏解,服装批发及服装加工业首当其冲。沧州东塑集团利用沧州地域优势投资兴建了明珠商贸城和明珠国际服饰产业特色小镇项目。全产业链承接了北京服装产业疏解,并在承接基础上进行服装产业转型、升级,试图打造一个集设计研发、生产加工、批发零售、仓储物流、电子商务、娱乐休闲为一体的全新商业运营模式。
After the Beijing-Tianjin-Hebei Integrated Development Outline Plan was upgraded to China’s national development plan, Beijing’s non-capital functions have been transferred outwards, with the clothing wholesale and processing industries bearing the brunt. Under such background, Cangzhou Dongsu Group took advantage of Cangzhou’s geographical advantages to invest in the construction of Mingzhu Trade City and Mingzhu International Clothing Industry Characteristic Town. The whole industry chain has undertaken the pressure from Beijing’s Clothing Industry and even transformed and upgraded on top of it, trying to create a new business operation model that integrates design and development, production and processing, wholesale and retail, warehousing and logistics, e-commerce, entertainment and leisure.
▼项目外观,external view of the project ©Lotan Architectural Photography
本案位于沧东经济开发区明珠国际服饰产业特色小镇内,项目已全面启动,承接了北京服装业的研发、设计、加工、销售全产业链,同时自己也建立了服装研究院、服装设计院。在承接北京服装产业转移上,沧东开发区优势明显,这里有大片未利用与开发的盐碱地,交通也很便利。整个小镇以时尚产业为主导,以服装智造产业为主要切入点及定位特色。希望形成集产业聚集与服务、产业园区开发、服装设计研发、面辅料一站式采购、金融服务、物流服务、营销服务、品牌塑造、会展服务等于一体的专业服装产业集群。
This project is located in the Mingzhu International Clothing Industry Characteristic Town of Cangdong Economic Development Zone. The project has been fully launched. It has undertaken the entire industrial chain of R&D, design, processing, and sales of Beijing clothing industry. At the same time, it has also established a clothing research institute and a clothing design institute. Cangdong Development Zone has obvious advantages in this process because there is a lot of unused and undeveloped saline land and it has very convenient transportation. The entire town is dominated by the clothing industry featuring the smart manufacturing. The goal is to form a professional clothing industry cluster that integrates industry aggregation and services, industrial park development, clothing design research and development, one-stop sourcing of materials and accessories, financial services, logistics services, marketing services, branding, and exhibition services.
▼项目区位,project location
适当设计原则
Proper Design Principles
初次勘查场地业主方带我们勘查现场,并顺便考察了已经完工的工程。表达了希望不要像过往房地产工程那样的方式依靠大量装饰手法及贵重材料堆砌的方式去营造空间及场景的意愿。也不希望将建筑当成“网红打卡点”或“地标”的方式去制造那种刻意的形式感及空间感去达到吸引眼球及关注的目的。希望以实际使用机能及现实状况为出发点去建造,回归使用机能。同时不要过于追求材质的极致及工艺的极致,顺势而为。寄托于设计、美感、空间氛围来创造空间。并希望以此建筑为“原点”为整个园区创造一处开放、友善、自然、具有吸引力的综合型公共交流、休闲、展示空间,向整个产业园区进行扩散及延伸。这些想法与工作室一直以来坚持及践行的“节俭忧患、克制、融合、追求真实、日常、自然美感的准则及以实际情况为出发点进行适度设计”的理念及设计习惯不谋而合。
In the initial site survey, the client took us to the site and some completed projects. The client was against relying on too much purely decorations or expensive materials to create spaces and scenes like some other typical real estate projects. They did not want us to deliberately build an “internet-famous spot” or “landmark” by creating catchy architectural form or spaces. Instead, the client team hoped us to approach the design based on functionality and actual situations while avoiding excessive pursuit of perfectionism of materials or craftsmanship. We were asked to figure out an appropriate solution, and to define the space through the design, aesthetic and atmosphere. They also imagined this building as a “starting point” to create an open, friendly, natural and attractive public space for communication, leisure and exhibition, which can then extend to the entire industrial park. These ideas are perfectly aligned with the design philosophy of our studio. We adhere to and practice the design principles of “staying thrifty, restraint and integrated, pursuing reality, daily life and natural beauty, and ensuring proper design based on actual conditions”.
▼设计草图,design sketch © y.ad studio
开放空间/立体社区
Open Space/ Three-dimensional Community
地块西南角已有一栋建筑物作为研发及办公空间在使用。所以原本方形的地块缺了一角呈L型状。我们在整体规划时,不仅要考虑这栋具有鲜明形式感的建筑物与新建建筑之间的关系,同时还需考虑两个建筑之间的动线与关联。由于西南角建筑体量和高度都不小,从整体体量关系上我们将最高的建筑体设置在对应的东北角上,以此来平衡整个建筑群之间的形态。
There was an existing R&D office building in the southwest corner of the site, which had re-shaped the site from the original square to an L-shaped one. Therefore, we needed to not only consider the formal relationship between the existing building and new buildings, but also take care of the circulation between them. Since the volume and height of the existing building are not small, we placed the tallest volume in the corresponding northeast corner to balance the overall architectural form of the entire building cluster.
▼形体分析图,Formal diagram © y.ad studio
在功能空间分布上我们将使用功能、生活社区与配套服务进行叠加,以开放的进入方式进行串联,试图创造出一个立体的复合型空间,将商业、展示、工作和居住、生活、休闲功能融为一体,达到共存并置的理想状态。
In terms of spatial organization, we stacked the functional spaces, living communities and supporting services with an open entry as connection. We intended to create a three-dimensional composite space, where commercial, exhibition, working, living and leisure functions can be integrated into one so as to achieve an ideal scenario of coexistence.
▼功能轴侧分析图,Axonometric diagram of functions © y.ad studio
▼南立面,South facade ©Lotan Architectural Photography
▼南立面设计师工作室、面辅料图书馆,South facade of design studio / fabric library ©Lotan Architectural Photography
▼东立面,East facade ©Lotan Architectural Photography
▼北立面,North facade ©Lotan Architectural Photography
▼北立面沿街商铺,Street-facing shops on the north side ©Lotan Architectural Photography
▼北立面多功能活动区,North exterior of multifunctional area ©Lotan Architectural Photography
▼北入口廊道,North entrance corridor ©Lotan Architectural Photography
内向院落/虚实转换
Inward Courtyard / Solid vs. Void
为了避免将整个建筑做的体量过于庞大,我们试图通过体块的错位穿插与高低错落的组合方式来构筑空间的构成元素,同时在体块与体块之间形成大量庭院与呼吸空间。通过虚与实的转换作为空间叙事脉络,用灰空间将不同的功能建筑主体与庭院空间形成自然过渡。
To avoid making the whole building cluster too bulky, we tried to construct the space through stagger and intersection of volumes and meanwhile, create many courtyards and open spaces between the building masses. The shift of the solid and void functions as the thread of the spatial narrative, and the in-between spaces enable natural transition between different functional blocks and courtyards.
▼西入口廊道空间,可以看到内院景观,West entrance corridor with views to the courtyard ©Lotan Architectural Photography
▼西入口连续散步道,West entrance – walkway ©Lotan Architectural Photography
▼从景观水池中看向酒店/公寓楼,Viewing the hotel and apartment building from the pool ©Lotan Architectural Photography
▼公寓局部,穿插的体块消解建筑体量,Part of apartments, intersection of volumes reduce the scale of the whole building ©Lotan Architectural Photography
▼庭院西侧的设计师工作室、面辅料图书馆,design studio / fabric library on the west side of the courtyard ©Lotan Architectural Photography
▼从景观水池望向连续步道,Viewing the walkway from the pool ©Lotan Architectural Photography
结构感与光影
Light, Shadows and Structure
真实是整个设计中想要贯彻的一个重要理念。不过度装饰追求材质与空间真实呈现,从前期功能配置到实际建造尽可能的清晰,避免拆改与反复造成浪费。从选择清水混泥土这种低调与朴素的材料来建筑开始,也是想避免做过多的装饰面从而可以达成一次成型。由于建筑室内外整体设计,在各个专业上都尽可能做到融合,各专业、结构与建筑都统一集成。用近乎裸露的方式将结构美感与实际力学融合,同时通过制造光影来塑造空间。
Reality is an important concept that we wanted to implement throughout the design. We abandoned the excessive decoration and pursued the true presentation of materials and spaces. We also tried to make sure the process was as clear as possible from the functional space distribution in the early stage to the final construction to prevent waste from modification or duplication. Starting from selecting simple and modest materials such as fair-faced concrete, we also wanted to avoid too many decorative surfaces so that one-time molding can be achieved. Due to the overall design of the interior and exterior of the building, different types of professions, like structure, MEP and architectural design, can be integrated as much as possible. The structure is almost completely exposed to display its beauty. Natural light and shadows also help shape the space.
▼光影下的廊道空间,Corridor space under light and shadows ©Lotan Architectural Photography
▼廊道空间内部,Inside the corridor space ©Lotan Architectural Photography
▼廊道中的光影,Light and shadow in the corridor ©Lotan Architectural Photography
▼位于里连续步道上方的多功能活动空间,multifunctional spaces above the continuous walkway ©Lotan Architectural Photography
▼廊道下穿出的树木,Trees growing through the corridor ©Lotan Architectural Photography
▼连续步道上看多功能活动空间,Viewing the multifunctional activity space from the walkway ©Lotan Architectural Photography
▼多功能活动空间室内,Interior of the multifunctional activity space ©Lotan Architectural Photography
▼多功能活动空间钢结构屋顶,Steel roof structure of multifunctional activity space ©Lotan Architectural Photography
▼多功能活动空间阶梯,Multifunctional activity area ©Lotan Architectural Photography
▼设计师工作室中庭空间,Atrium in design studio ©Lotan Architectural Photography
▼酒店空间中庭及楼梯,Atrium & stairs in the hotel © y.ad studio
▼内向透光的玻璃盒体,Translucent glass boxes © Lotan Architectural Photography ©Lotan Architectural Photography
▼中央树阵与廊道夜景,Night view of the central tree array and corridor © Lotan Architectural Photography ©Lotan Architectural Photography
▼1F设计平面图 1F plan © y.ad studio
▼2F设计平面图 2F plan © y.ad studio
▼3F设计平面图 3F plan © y.ad studio
▼剖立面图Section and elevation © y.ad studio
▼节点详图 Detailed diagrams © y.ad studio
项目名称:沧州明珠国际服饰生态新城会客中心
项目地址:中国河北省沧州市沧东开发区黄河道与齐云路交叉口
建设单位:河北明珠服饰文化有限公司
项目面积:26666.8平方米
建筑设计:y.ad studio上海严旸建筑设计工作室(www.sh-yad.com)
室内设计:y.ad studio上海严旸建筑设计工作室
景观设计:y.ad studio上海严旸建筑设计工作室
灯光设计:y.ad studio上海严旸建筑设计工作室
项目团队:严旸、贺茂峰、严昱
施工图设计:河北晶程建筑设计院
钢结构设计:霍振忠
主要材质:清水混凝土、黑洞石、木丝水泥板、竹钢板、水磨石砖
设计时间:2018.12-2019.06
建造时间:2019.05-2020.05
Project name: Cangzhou Mingzhu International Clothing Industry Characteristic Town’s Service Community
Location: Intersection of Huanghe Road & Qiyun Road, Cangdong Economic Development Zone, Cangzhou City, Hebei Province, China
Client: Hebei Mingzhu Garment Culture Co., Ltd.
Project area: 26,666.8 square meters
Design firm: y.ad studio (www.sh-yad.com)
Design scope: Architecture, interiors, landscape, lighting
Design team: YAN Yang, HE Maofeng, YAN Yu
Construction drawings: Hebei Jingcheng Architectural Design Co., Ltd.
Steel structure design: HUO Zhenzhong
Main materials: Fair-faced concrete, black travertine, wood cement board, laminated bamboo panel, terrazzo
Design period: December 2018 – June 2019
Construction period: May 2019 – May 2020
More: y.ad studio, y.ad studio on gooood
