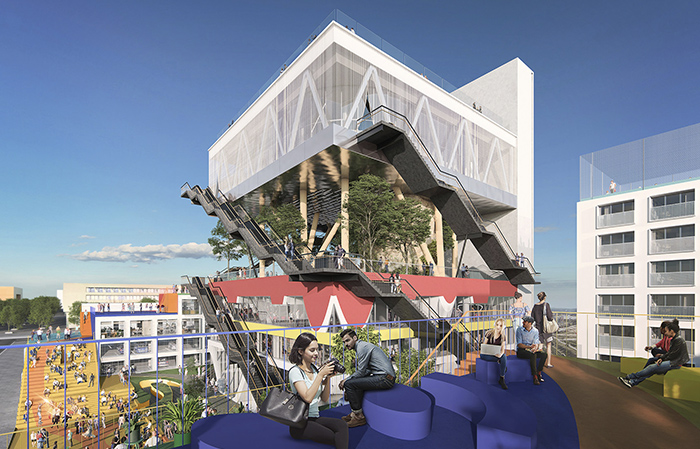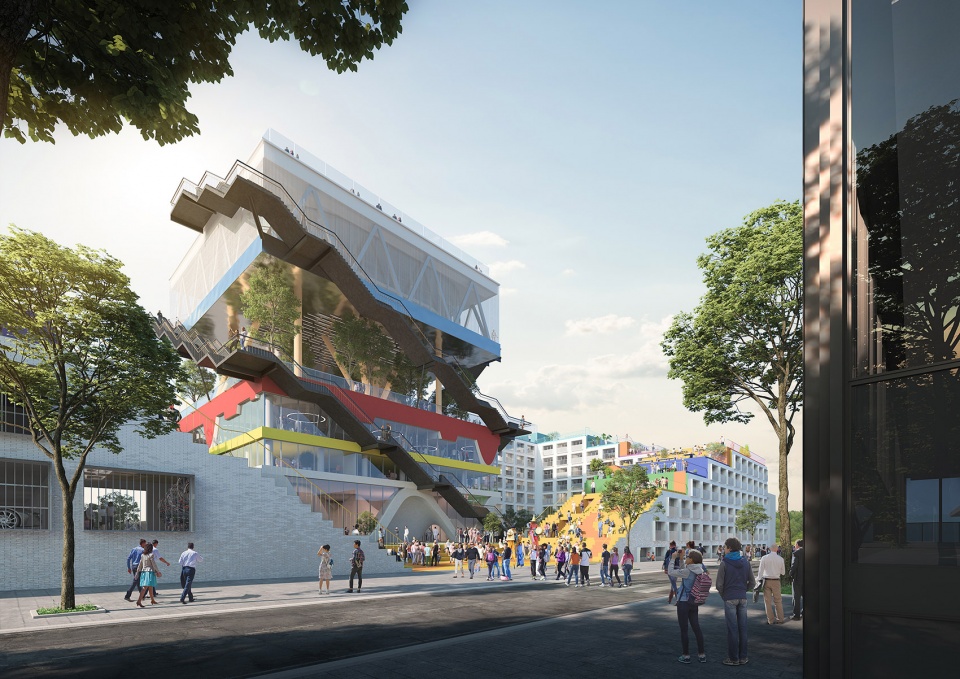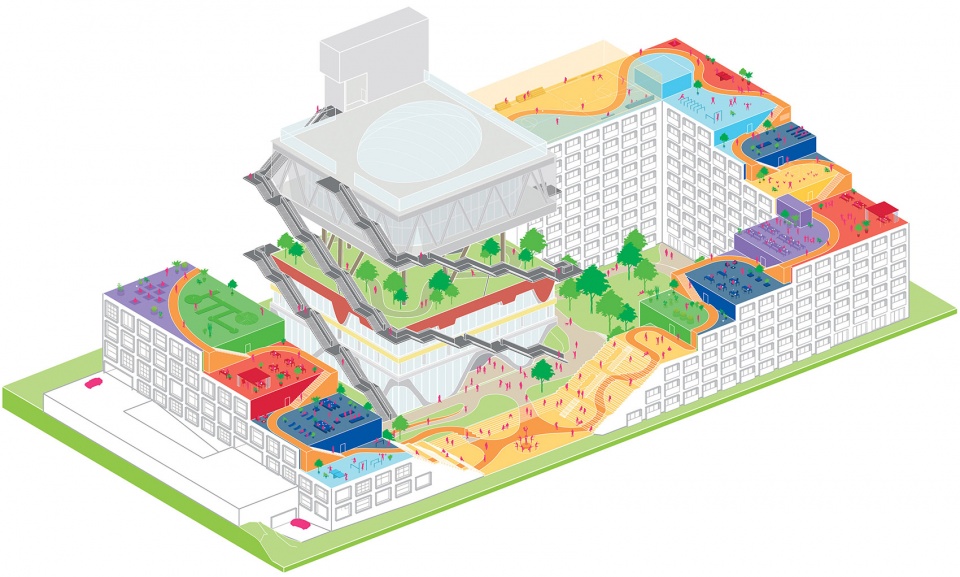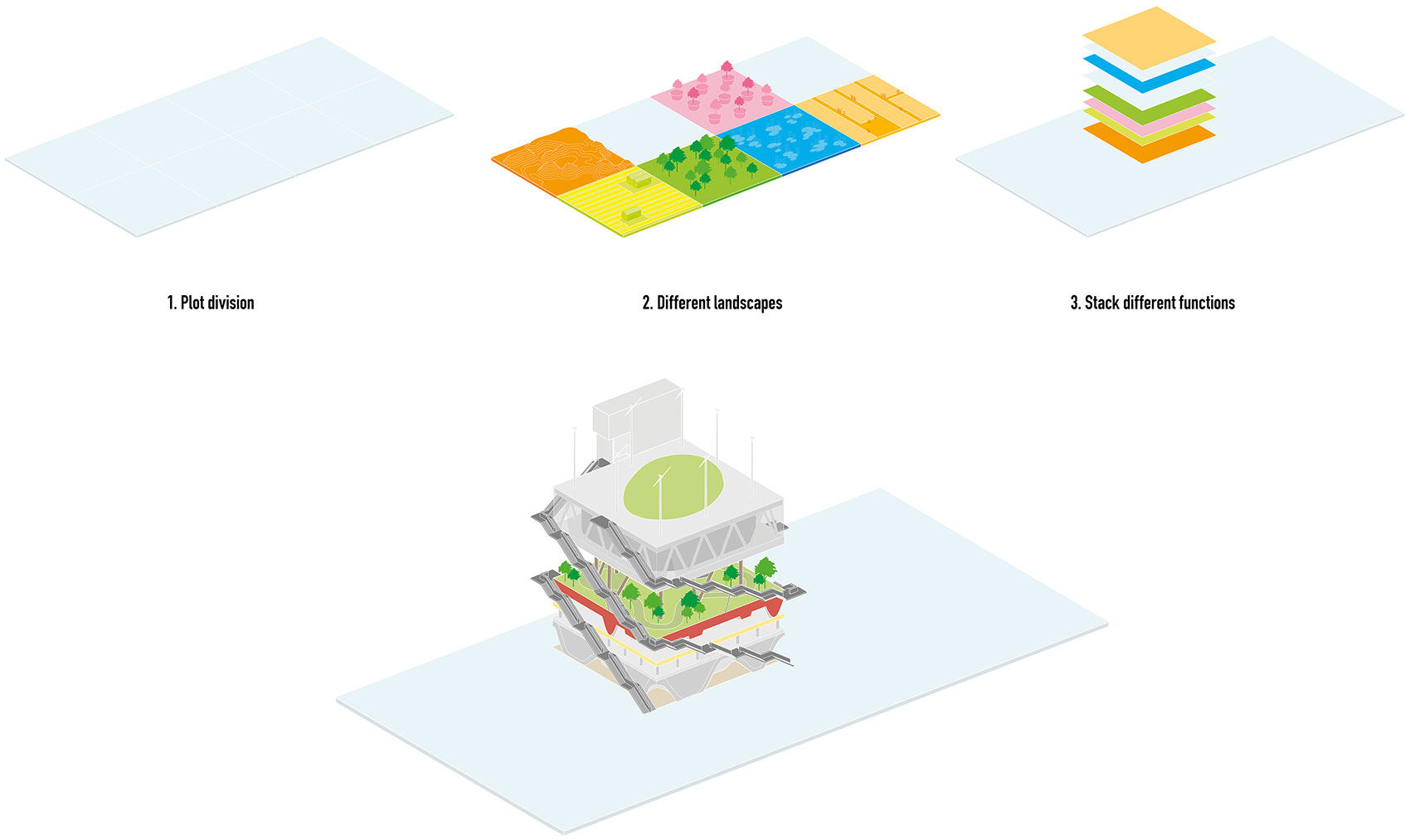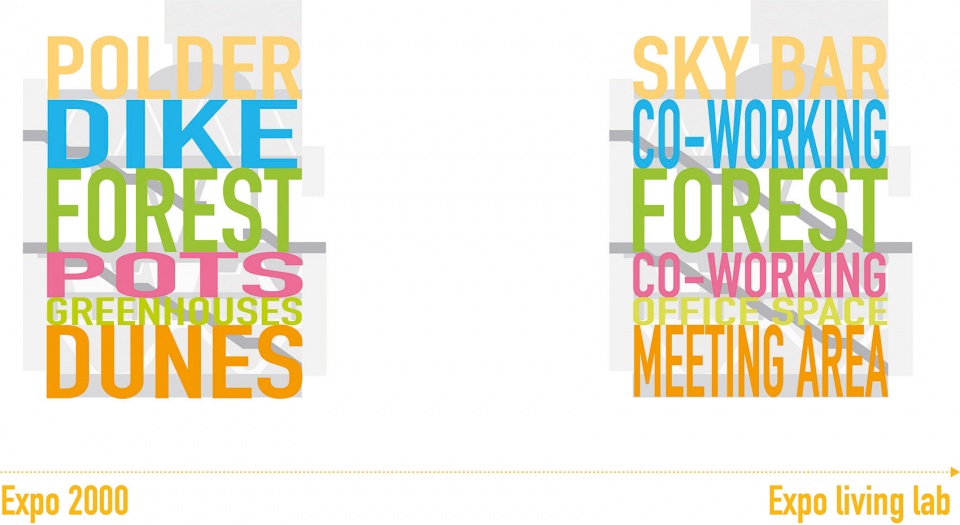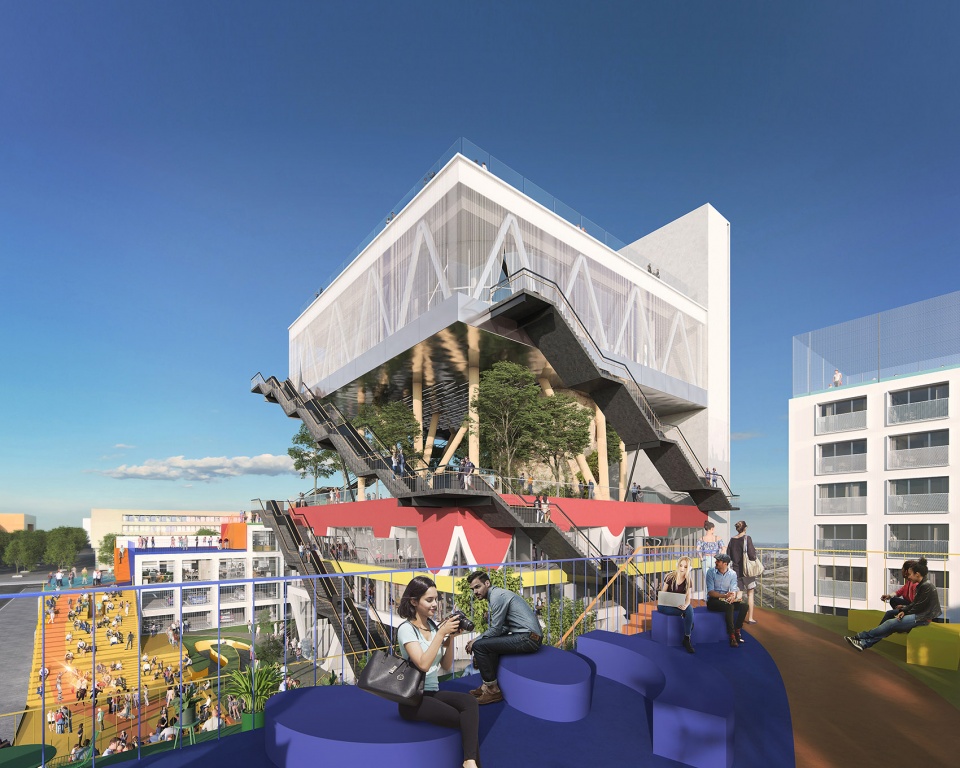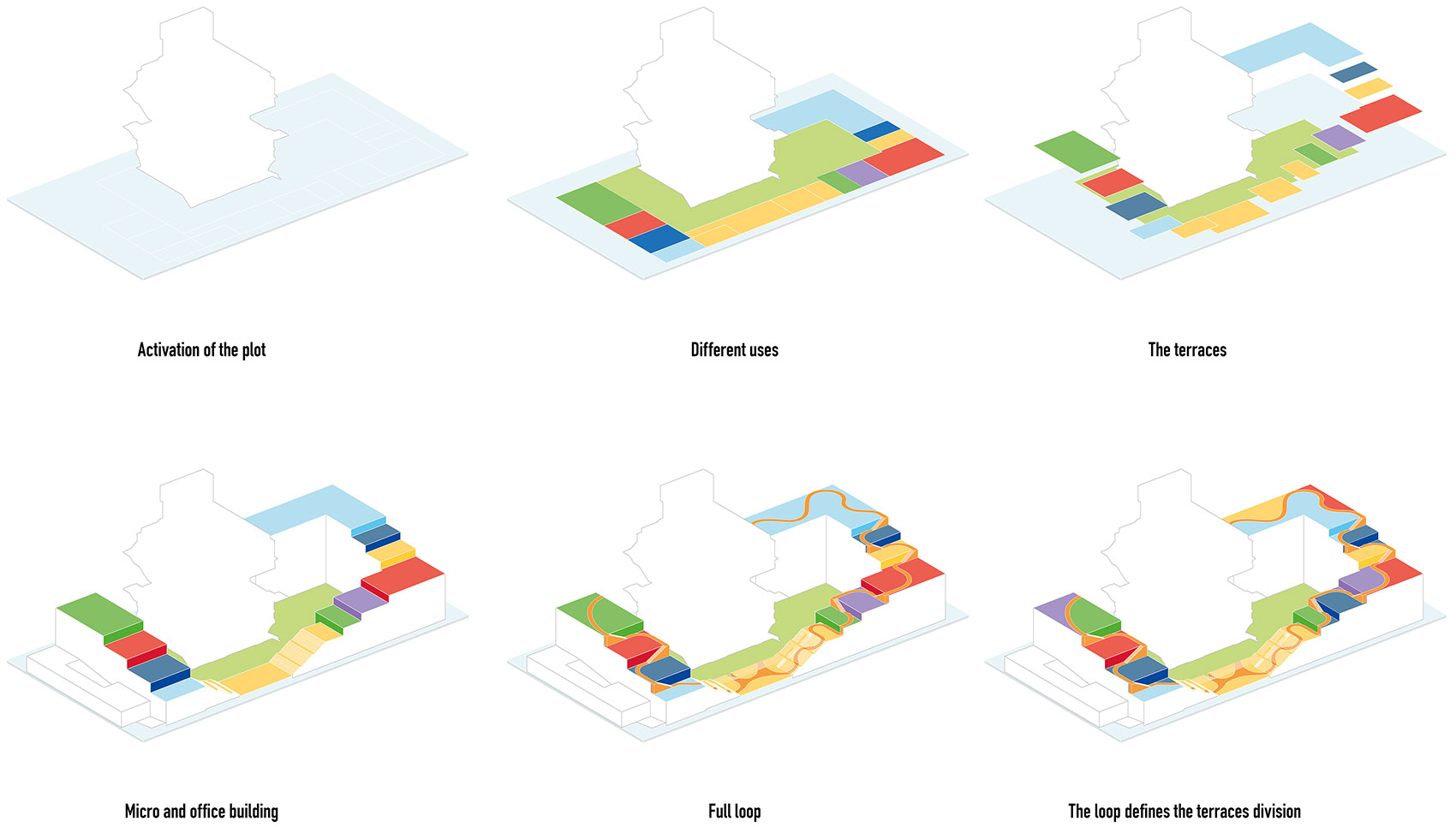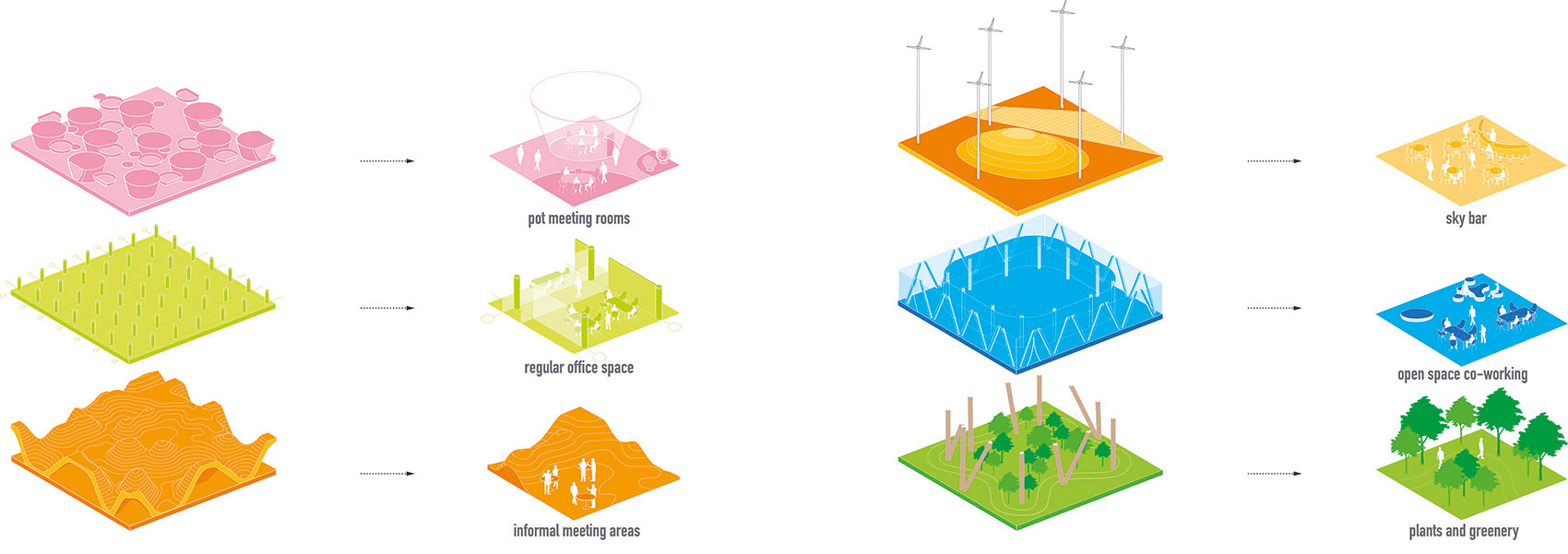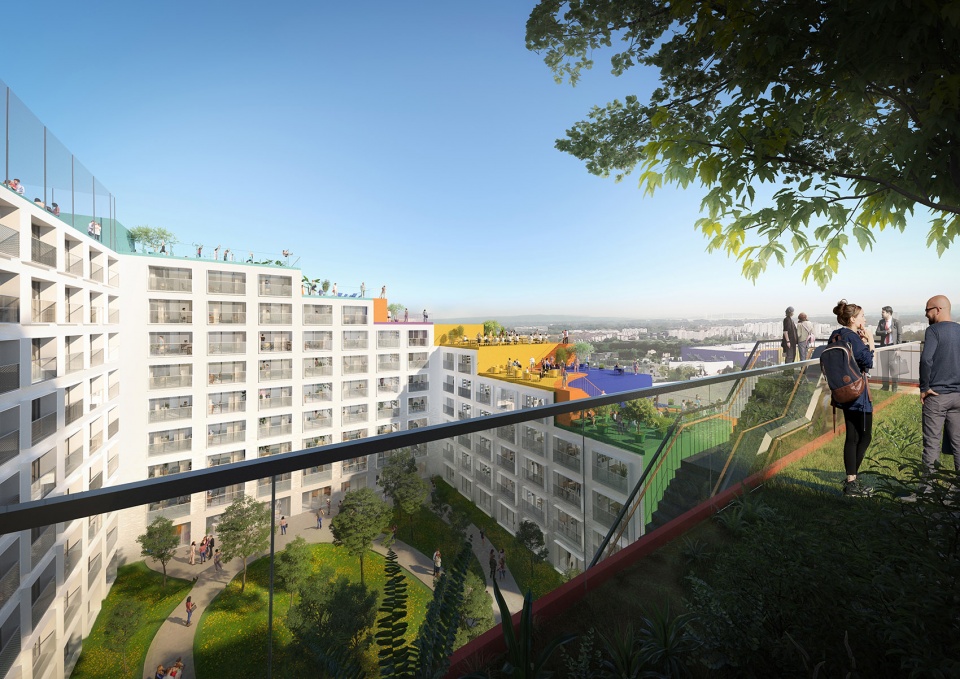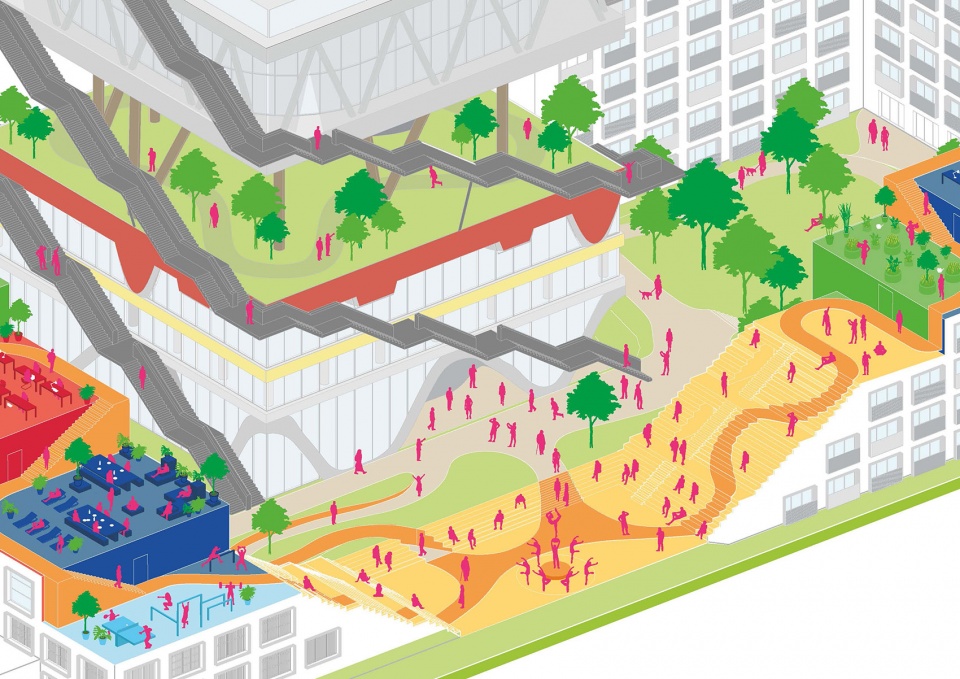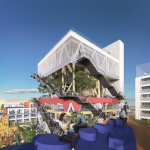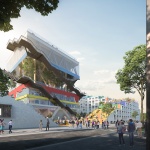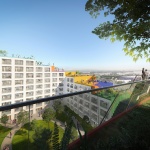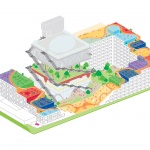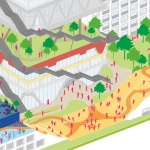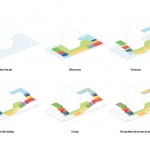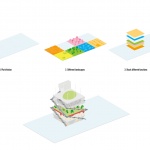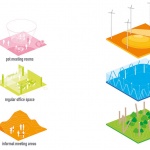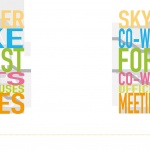感谢 MVRDV 予gooood分享以下内容 。更多关于他们: MVRDV on gooood
Appreciation towards MVRDV for providing the following description:
MVRDV于近期公布了其最新的改造项目:将他们为2000年汉诺威世博会打造的荷兰馆改造为新的联合办公大楼,并在场馆周围增加两栋新的建筑,包括学生宿舍楼和办公兼停车场大楼。MVRDV的设计保留了2000年世博会展馆的原始品质(包括位于场馆四层的标志性“森林”),并将原项目的概念延续至两栋新建筑的设计当中。
MVRDV is revealing its design to transform one of their own seminal projects from the practice’s early years, the Dutch Pavilion at the 2000 World Expo in Hannover. The transformation will convert the former Expo Pavilion into a co-working office building, and two new buildings will be added on the space surrounding the pavilion, one containing student housing and the other hosting offices and parking. MVRDV’s design maintains the qualities – including the forest on the 3rd floor – that made the pavilion an icon of the 2000 World Expo and reinterprets the original project’s concept for the two new buildings.
▼项目概览,project overall view ©MVRDV
世博会展馆的设计回应了当年荷兰馆的主题:“荷兰创造空间”(Holland Creates Space)。代表荷兰的6处景观堆叠成一座高塔,使余下的场地在世博会园区中形成一个开放的户外空间。对于荷兰这样一个缺乏土地的国家,该场馆传达了一种开放性的思路,即自然可以通过人为的堆砌被创造出来。这种思路为可持续设计提供了重要参照,它展示了一种理想的原型,即建筑能够作为一个自给自足的生态系统与自然相融,并实现自身内部资源的循环。
The design of the original Expo 2000 pavilion was a response to the Dutch theme for the Expo, “Holland Creates Space”. Instead of occupying the full site, six Dutch landscapes were stacked into a tower on one portion of the site, while the remainder of the area became an open outdoor space within the Expo grounds. The pavilion stole the show; for a country defined by its lack of land, the pavilion conveyed the liberating message that nature can be created artificially and stacked vertically. It became a key reference for sustainable design, presenting an ideal of a building as a self-contained ecosystem, incorporating nature and generating its own internal resource cycles.
▼轴测图,Axo – buildings ©MVRDV
新的项目延续了这种“堆叠景观”的概念,对原始建筑进行了改造,同时在其周围增加了两座阶梯式的体量。改造后的场馆将容纳一系列共享办公空间和会议空间,并重点保留原始空间的设计特色。例如,二层空间原本是网格状的温室花园,在改造后将依然保持严格的直线布局,并作为办公室使用。三层的绿植空间将以玻璃围合,作为会议室和办公空间。其他被保留的特色空间包括“森林”层和外部楼梯;首层的“沙丘”将成为集会地点,并配备以小型咖啡馆和展览空间;原来的屋顶层将开设一家新的快餐店。
▼“堆叠景观”,Stepstory Pavilion ©MVRDV
▼功能分布剖面示意,Program concept per level section ©MVRDV
The current project maintains this “stacked landscape” concept, renovating the existing building and adding two stepped buildings on the perimeter of the original site. The renovated pavilion will house co-working offices and meeting rooms, with particular attention given to maintaining the features of the original design and converting them into office elements. For example the 1st floor, which originally housed a grid of greenhouses, will keep its strict rectilinear layout as an office, while the pods on the 2nd floor – originally planters – will be glazed and converted into meeting rooms and office spaces. Other features that will be retained are the forest level and the exterior staircases; the ground-level “dunes” will be retained as a meeting point with small cafés and exhibition areas, and the rooftop dome that was formerly home to a restaurant will now host a new fast-casual restaurant.
▼建筑西立面,West to Pavilion ©MVRDV
在两座新建筑中,体量较大的一座是学生宿舍,较小的一座是办公室和停车场。这两座建筑在场地边缘形成了一个新街区,并在西侧提供了通往中心景观庭院的路径。基于“堆叠景观”的理念,新建筑的阶梯式屋顶将构成一系列多彩的无障碍平台空间,并各自拥有不同的功能,包括花园、体育设施、学习区域和露天影院等。这些露台通过彩色的表面彼此连接,如丝带般延伸于新建筑的体量之上,定义出不同的功能空间。场馆外部新增的立面采用了高透明的玻璃,旨在保持设计的开放性和通透性。
▼环状阶梯屋顶,Stepstory Mikro and Office ©MVRDV
▼功能分布轴测示意,Program concept per level axo ©MVRDV
The two new buildings add student housing (in the larger building) with offices and parking (in the smaller building). These form perimeter blocks around the site, stepping down to create an entry point on the west of the site that provides access to the landscaped courtyard in the centre of the ensemble. In a twist on the concept of stacked landscapes, the new buildings’ stepped roofs will form a series of colourful, accessible terraces with a different function on each terrace, from gardens and sports facilities to study areas and a cinema. These terraces are linked together by a coloured surface that extends like a ribbon over the new volumes, defining uses and spaces. Where new facades are required to enclose the pavilion, high-transparency glass is used to maintain the design’s open and transparent character.
▼新建筑的阶梯式屋顶将构成一系列多彩的无障碍平台空间, the new buildings’ stepped roofs will form a series of colourful, accessible terraces ©MVRDV
宿舍楼拥有9个地上楼层,供包含370间学生公寓。建筑底层设有一个自行车停放系统,可容纳300多个自行车位。办公楼拥有5个地上楼层和1个地下楼层。顶部3层是会议室和办公空间,底部2层和地下1层是停车场,供整个场地使用。
The larger of the new buildings has nine above-ground levels hosting 370 apartments for students. The lowest level includes a bike parking system with more than 300 bike spots. Meanwhile the smaller building has five above-ground levels and one basement level. The three upper levels host offices and meeting rooms, while the basement and the first two levels host parking for the whole site.
▼广场局部示意,plaza zoom ©MVRDV
Project Name: Expo Pavilion 2.0
Location: Hanover, Germany
Year: 2020
Client: iLive Expo Campus GmbH
Size and Programme: Pavilion building: 6,300m2 office and coworking; New buildings: 18,900m2
student housing, offices, parking
Credits
Architect: MVRDV
Founding Partner in charge: Jacob van Rijs
Director : Sven Thorissen , Markus Nagler
Design Team : Katrien van Dijk, Enrico Pintabona, Philipp Kramer, Daniel Mayer, Rico van de Gevel, Luca Vacchini, Mateusz Wojcieszek, Andrea Manente, Saskia Kok, Evgenia Zioga, Pietro Marziali, Bartlomej Markowski, Cristina Marginean, Philipp Wenzl, Alessio Palmieri, Anna Brockoff, Alexander Forsch, Katarzyna Plonka, Anna Bern, Ruggero Buffo, Quinten Smits, Antonie van Vliet
Visualisations: Antonio Luca Coco, Pavlos Ventouris
Images: © MVRDV
Copyright: MVRDV 2018 – (Winy Maas, Jacob van Rijs, Nathalie de Vries , Frans de Witte, Fokke Moerel, Wenchian Shi, Jan Knikker)
Partners Pavilion Building :
Project coordination: Die Wohnkompanie Nord GmbH
Structural engineer: Ingenieurgemeinschaft Dr. Maack GmbH
MEP: Passivhaus – Architektur und TGA Planungsbüro Carsten Grobe
Cost calculation: DreiPlus Planungsgruppe
Building Physics: Büro für Bauphysik
Fire safety engineering: BIB Concept
Survey: Ingenieurbüro Drecoll
Landscape architect: Lad+ landschaftsarchitektur diekmann
Partners New Buildings:
Co – architect : AI+P Planungs GmbH
Project coordination: AI+P Planungs GmbH
Landscape architect: Lad+ landschaftsarchitektur diekmann
More:MVRDV。更多关于他们: MVRDV on gooood
