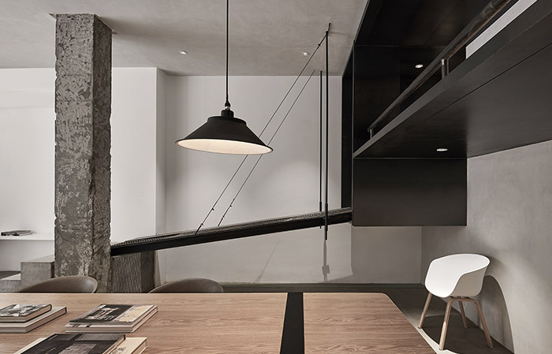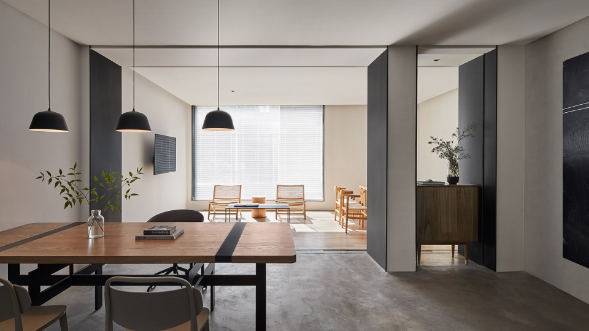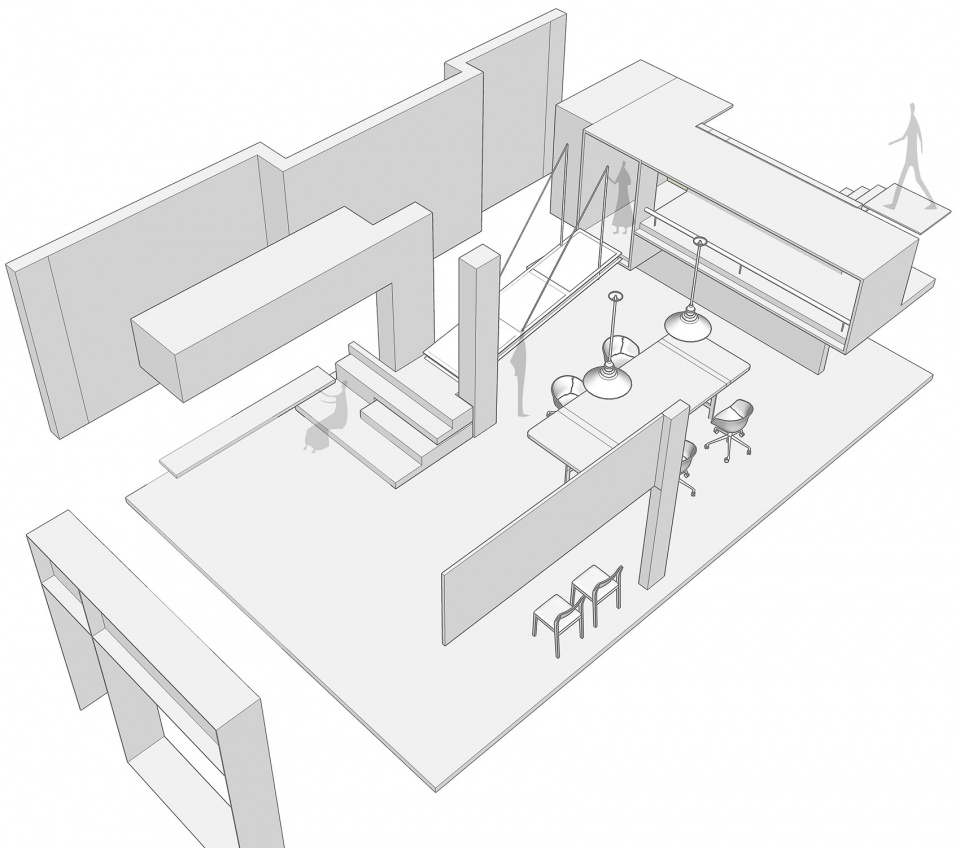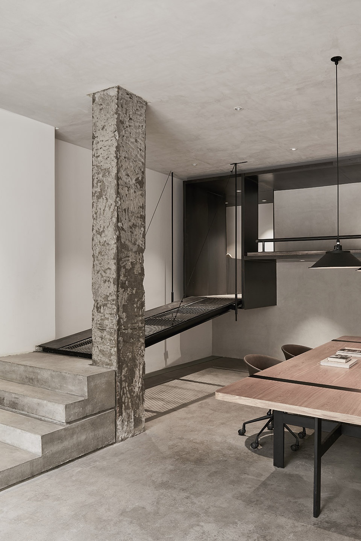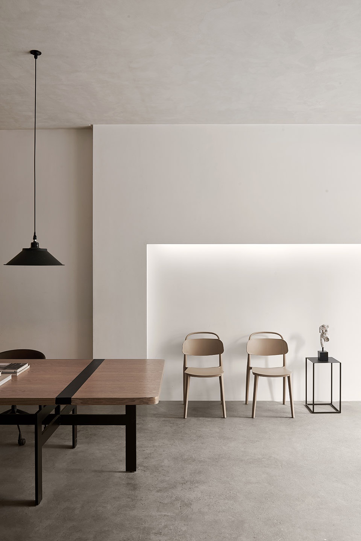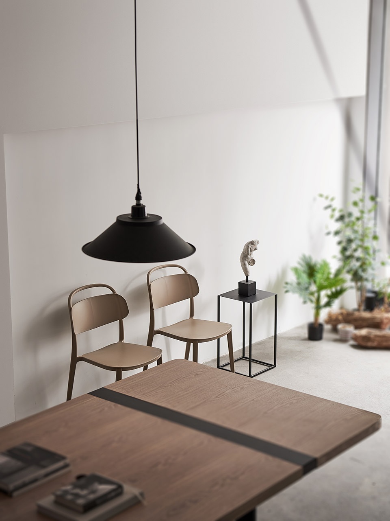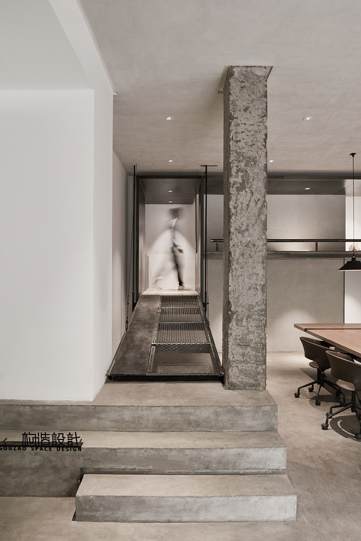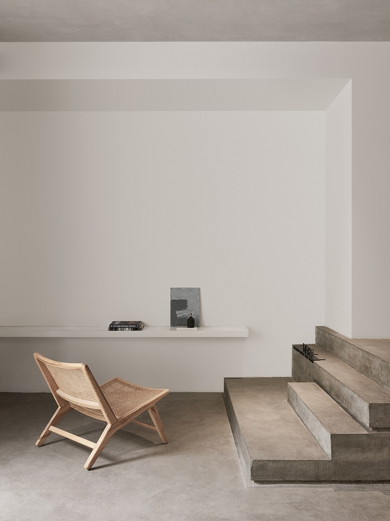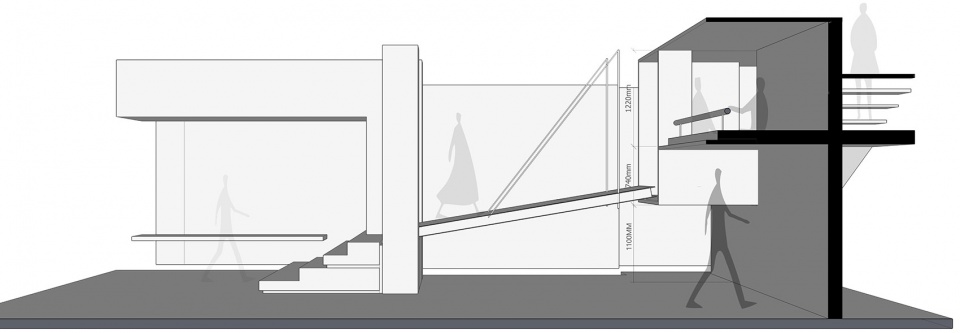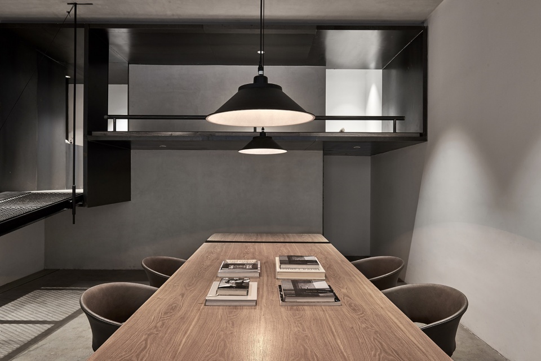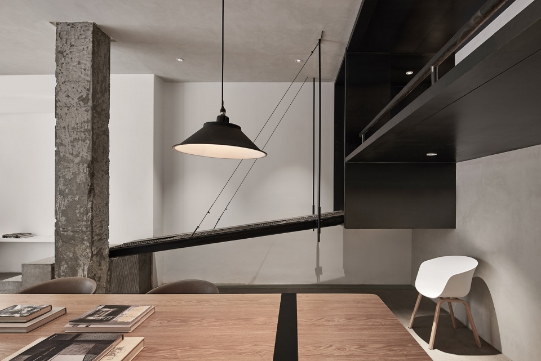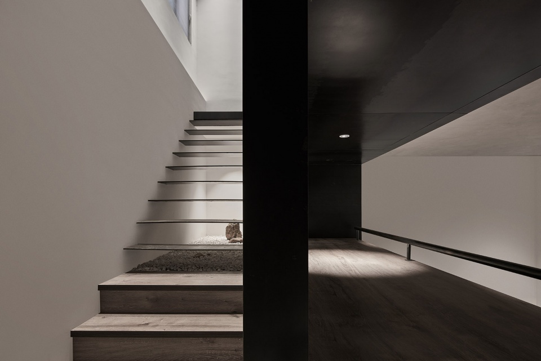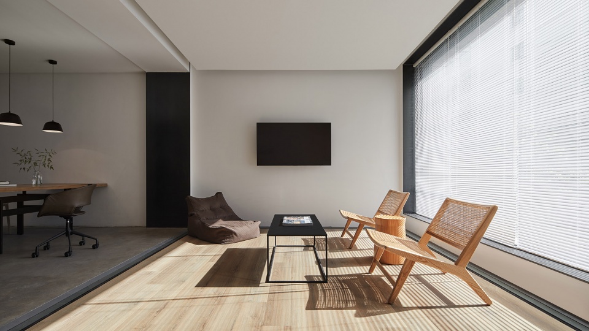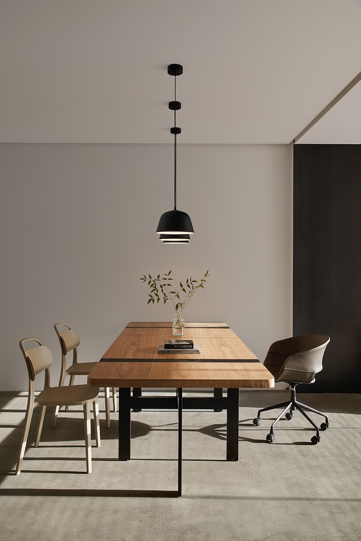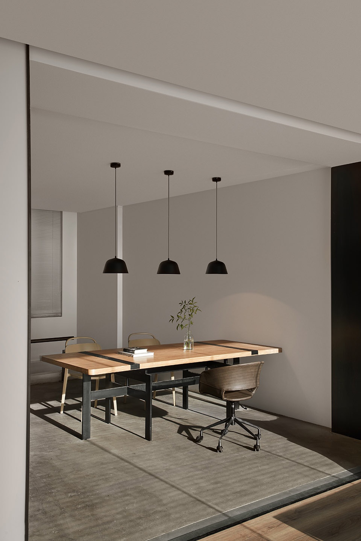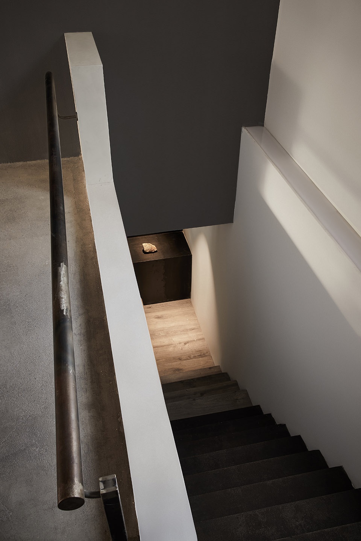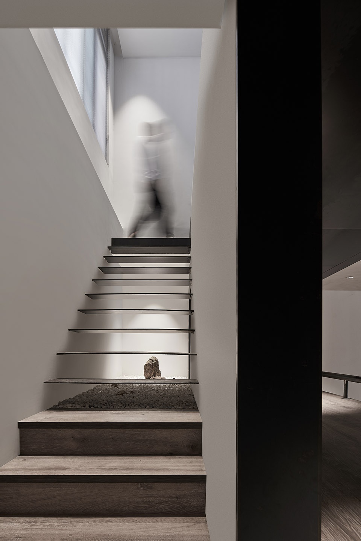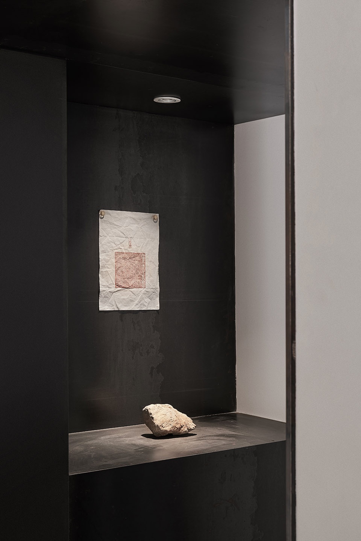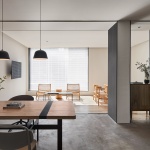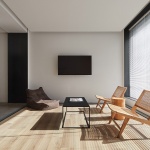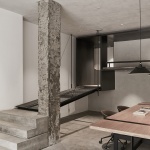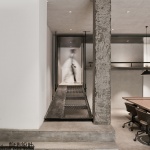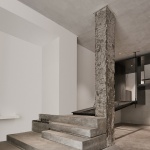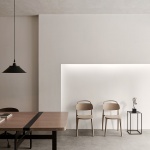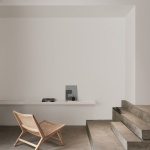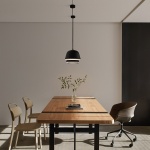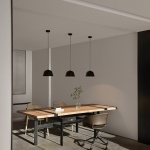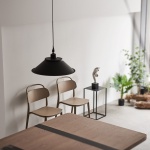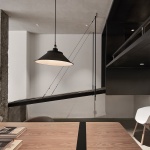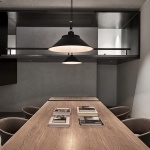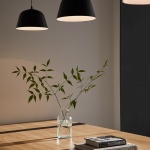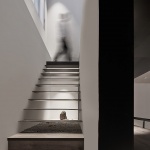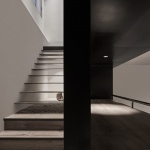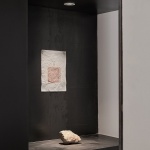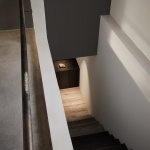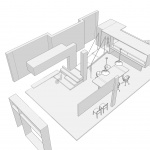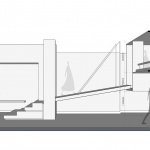非常感谢 构造空间设计(联系邮箱:448957747@qq.com)予gooood分享以下内容。
Appreciation towards GOUZAO(contact: 448957747@qq.com)for providing the following description.
“好的建筑空间应该吸引人,让人滞留或行走其中陶醉于自己的体验”,无非是给人创造体验的机会。它通过自身的空间和审美力量表现着自己的存在和价值,当人置身其中的时候,它会自己说话。
“A good building space should be attractive for people to stay or walk, reveling in their own experiences”, which means nothing but to create opportunities of experiencing for people. It expresses its existence and value through its own space and aesthetic power, so that when a person is in it, it speaks itself.
▼项目概览,overall view ©张家宁
无用之美与功能空间的结合
The combination of the beauty of inutility and functional space
原来的空间是一个普通的二层商铺。我们准备把他打造成一个小型的办公空间,两层的空间结构,楼梯的形态与其空间的气质息息相关。这样的空间结构楼梯的设计极其重要,我们把一层作为主要办公空间然后把休闲区 、洽谈、卫生间设置在二层,这样的功能组合在设置一条趣味的行走路径,整体思路有点像游园。
▼轴测图,axon ©构造空间设计
The original space is an ordinary two-floor shop. We’re going to make it a small office space. In the two-floor space structure, the form of staircase is closely related to the space temperament. The design of such a spatial structure of staircase is extremely important. We’ll use the first floor as the main office space and then set up the leisure area, negotiation room and toilet on the second floor. The overall thinking of such a combination of functions in setting a fun walking path is a bit like traveling a garden.
▼双层的空间结构,a double-layered space ©张家宁
▼首层办公空间,working area on the first level ©张家宁
楼梯的初始点放在了进门口左手边上,一个具有三个踏步的水泥台阶和原建筑的柱子做个结合,一座悬空的半通透的吊桥连接着水泥台阶和夹层。
The initial point of the stairs is on the left side of the entrance, where a three-step cement sidestep is combined with the original building’s columns, and a suspended perforated steel bridge connects the cement steps with the interlayer.
▼半通透的吊桥,the a suspended perforated steel bridge ©张家宁
▼水泥台阶,the concrete steps ©张家宁
由于一层的层高比较高,所以我们做了一个小夹层,通过墙体把夹层分成两个部分。面向办公部分是一个冥想空间,墙背后是一部悬空的钢板楼梯。在楼梯下面我门铺满了小碎石,小夹层也是一个缓冲平台也是整个空间的中心点和节奏的高潮部分。
▼剖面图,section ©构造空间设计
Because the height of one layer is relatively high, we’ll make a small mezzanine. Divide the mezzanine to two parts by walls. The part facing the office is a meditation empty. Behind the wall is a suspended steel staircase, below which we covered it with gravels. The small interlayer is a buffer platform and also the climax part of the central point and the rhythm of the whole space.
▼夹层空间,the mezzanine ©张家宁
▼从办公空间望向吊桥,view to the bridge from the working area ©张家宁
▼钢板楼梯和冥想空间,steel plate staircase and the meditation area ©张家宁
尺度感知
Scale perception
一层空间高度只有三点八米,我们在做夹层设计的空间尺度扣得非常紧凑,通过平台的高低错落形成我们需要的空间和功能。
The height of the first floor space is only 3.8 meters. The spatial scale buckles quite compactly when doing the mezzanine design to form the space and function we need through the highs and lows of the platform.
▼一层洽谈区,meeting area on the first floor ©张家宁
▼办公空间局部,office partial view ©张家宁
材质的变化
Changes in material
在整个空间中运用了大量的钢板,钢板材质会随着时间慢慢的被氧化在其表面会留下斑驳的时间印记,水泥和原木也是整个空间必不可少的基调。
A large number of steel plates are used throughout the space, and the material of steel will slowly be oxidized over time to leave a mottled time mark on its surface. Cement and logs also set essential tones throughout the space.
▼楼梯间细节,stair well details ©张家宁
楼梯的材质我们通过虚实结合的方式让整条动线的节奏和触感更为丰富,首先是起始的水泥阶梯的(实),接着是悬空吊桥的(虚), 然后是夹层木头板(暖),最后悬空钢板的(轻),这样的层层组合形成丰富感知体验空间。
With regard to the material of the stairs, we enrich the rhythm and touch of the whole moving line through the combination of deficiency and excess. The first is the starting cement ladder (solid), and next is the (emptiness) of the suspension bridge. Then there’s the mezzanine board (warm), and at last the hanging steel plates (light), all of which form up the space of rich cognition and experience by the combination of layers upon layers.
▼虚实结合的观感,the contrast between solid and void ©张家宁
▼室内细节,interior detailed view ©张家宁
项目名称:构造空间办公室设计
设计方:杭州构造空间设计有限公司
联系邮箱:448957747@qq.com
项目设计 & 完成年份:2019年2月-2019年4月
主创及设计团队:徐明宝、何峰、骆梦杰
项目地址:杭州
建筑面积:120㎡
摄影版权:张家宁
品牌(材质):木材 钢 混凝土 玻璃
More: 构造空间设计(联系邮箱:448957747@qq.com)
