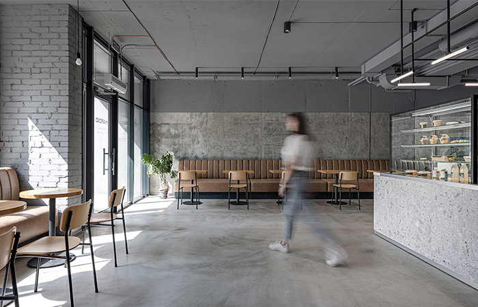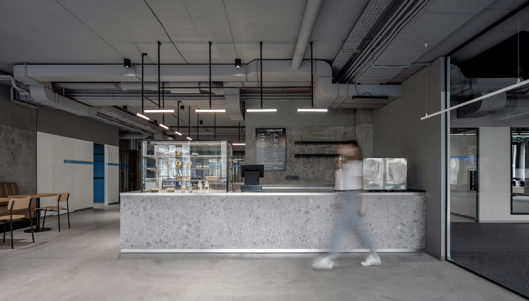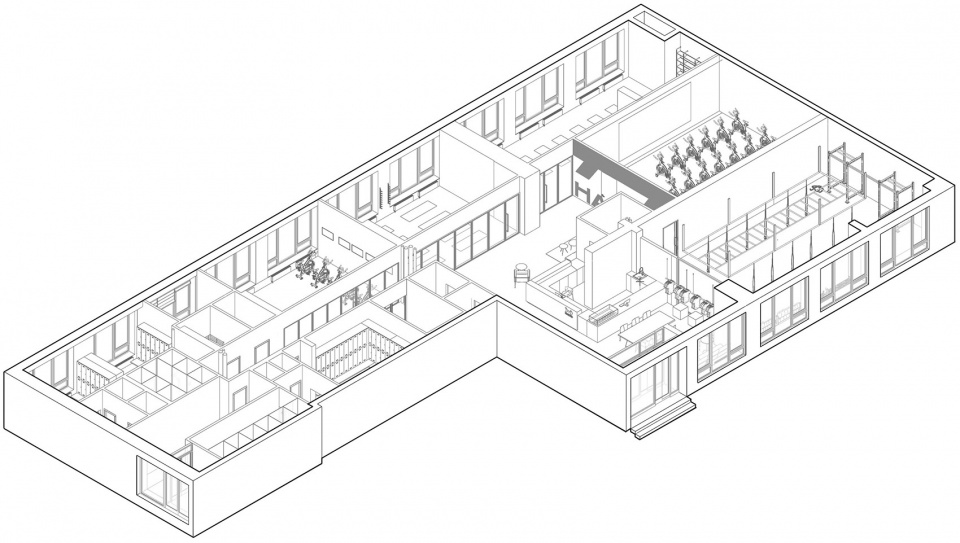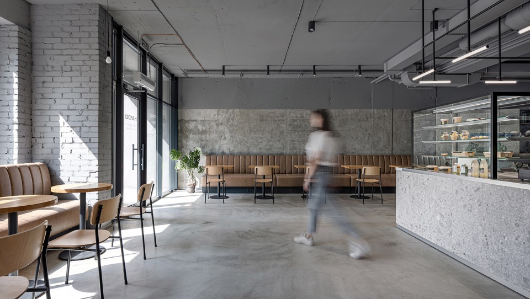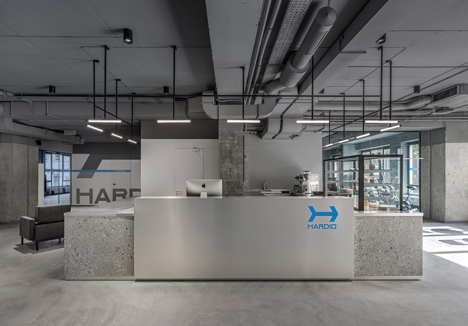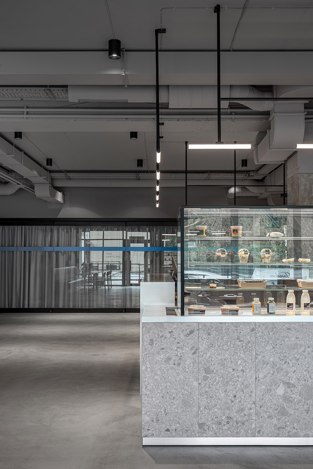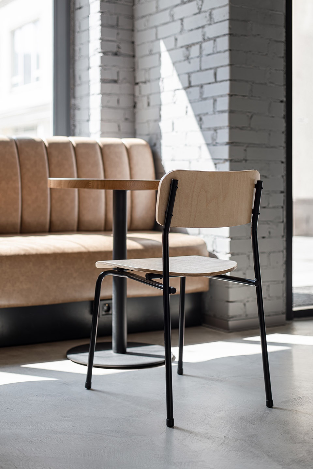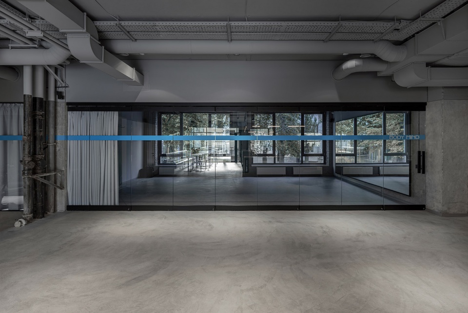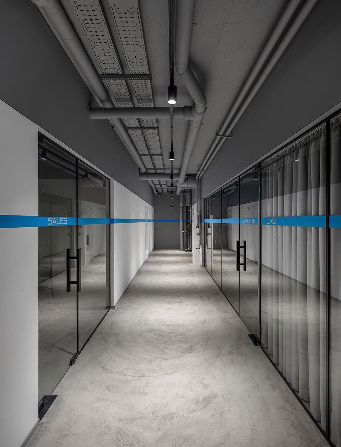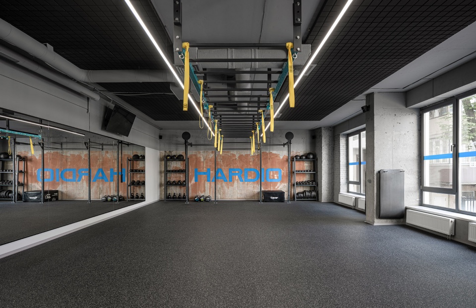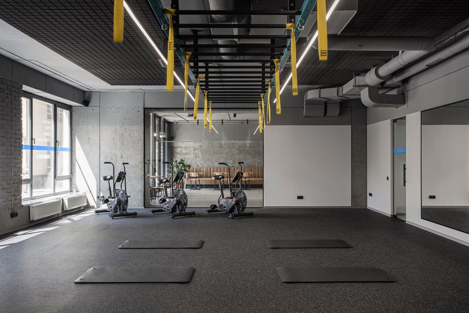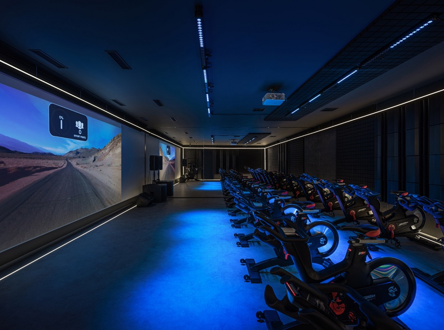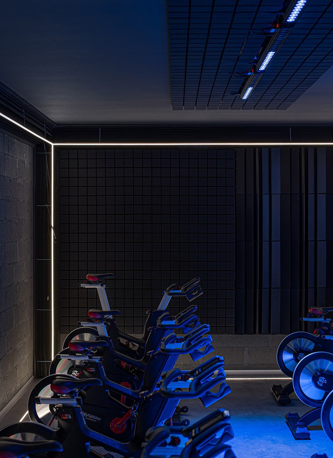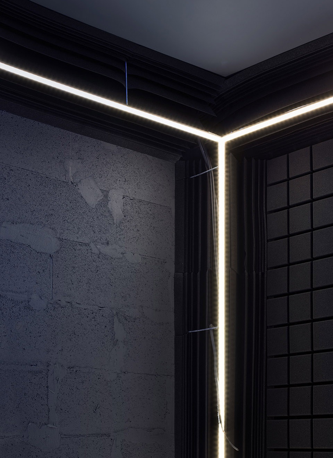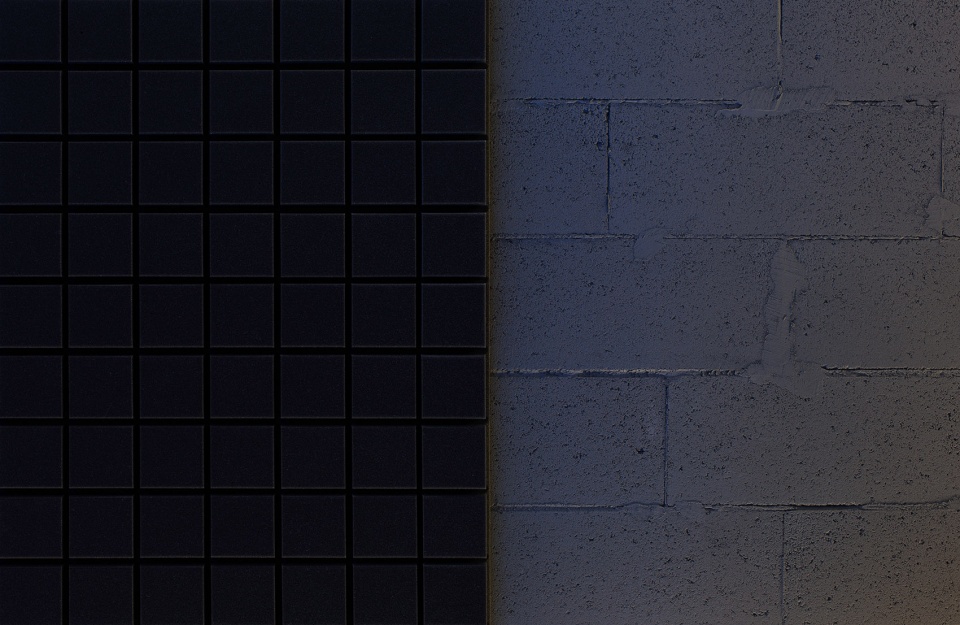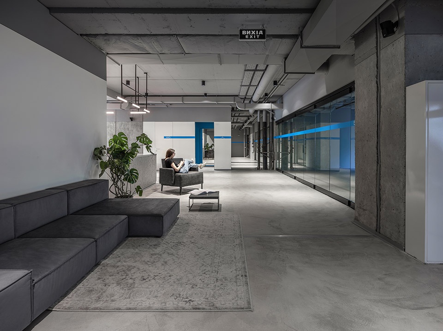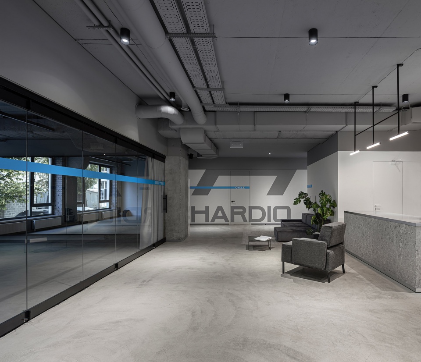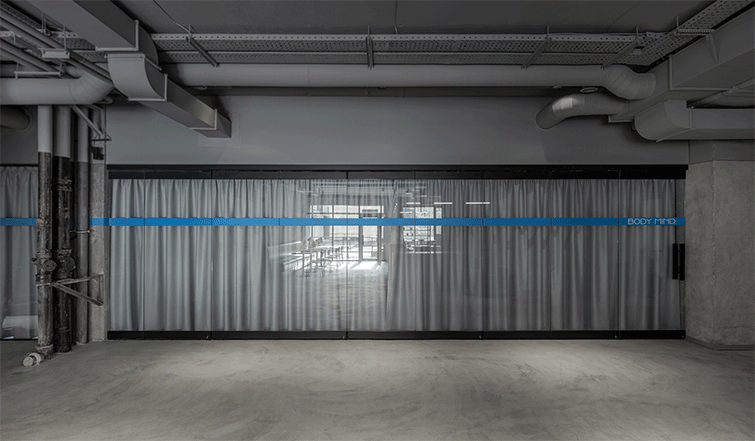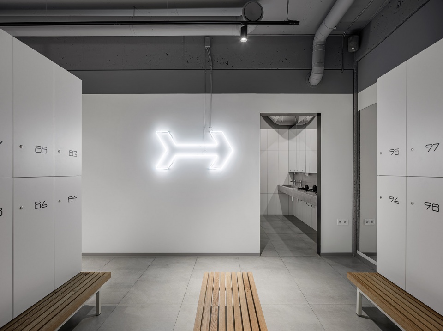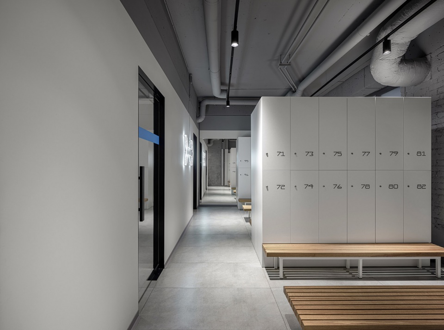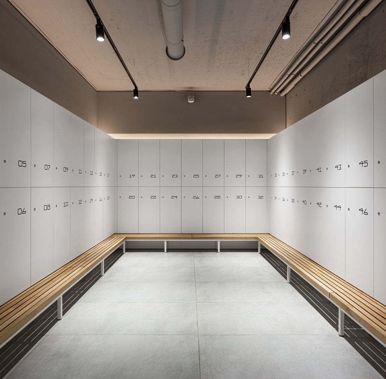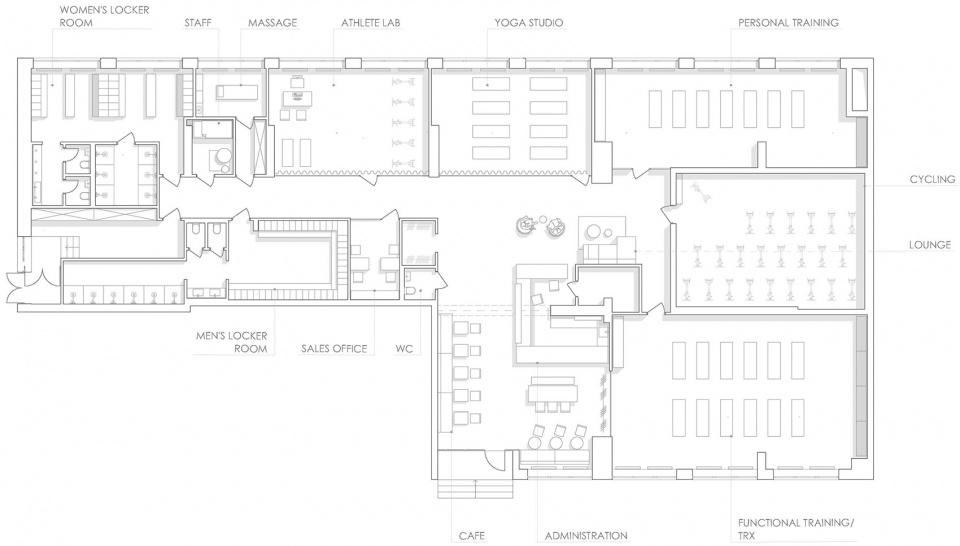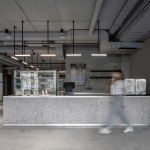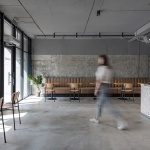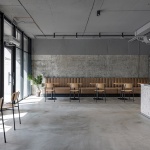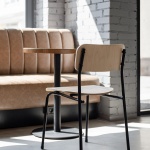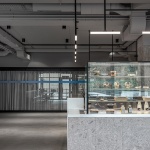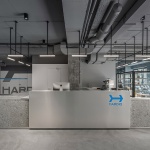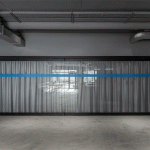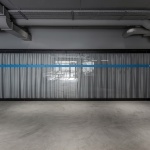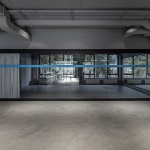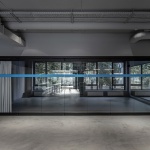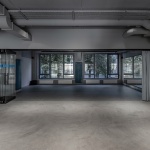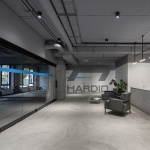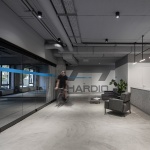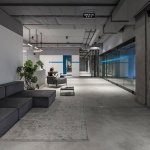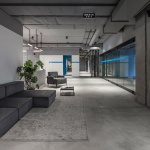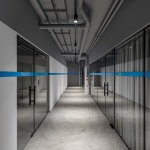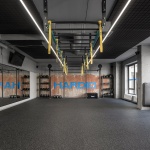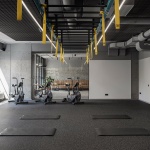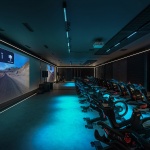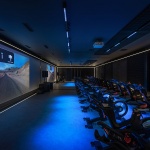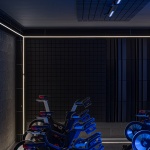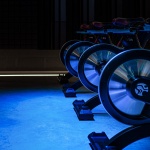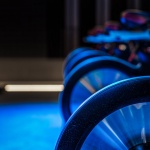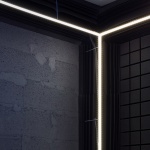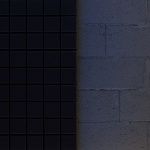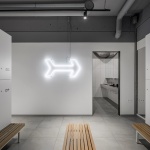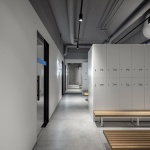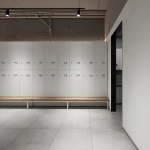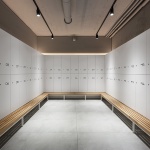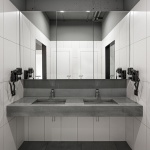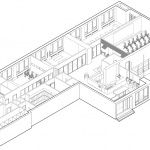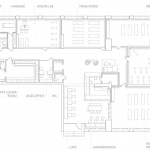感谢 balbek bureau 予gooood分享以下内容 。更多关于他们,请至:balbek bureau on gooood。
Appreciation towards balbek bureau for providing the following description:
Hardio是一家现代的多功能单车运动工作室。与传统的健身房不同,它并没有令人不适的视觉干扰和花哨的室内装饰。其业主是一位热衷于体育运动的律师。他一直期待着能有一个可以不受外界天气影响的室内运动空间,以便与朋友们尽情地享受骑车带来的乐趣。此外,他还希望拥有一个可以用来练习瑜伽和冥想的空间。最后,他决定将这两种空间整合到同一个建筑体量中,并将设计的任务交给了建筑事务所balbek bureau。
Hardio is a contemporary multi-faceted cycling studio. It was created as an alternative to traditional gyms polluted with visual noise and bright decorations. The owner of Hardio is a lawyer and a sports fan. He had a dream about a place where he and his friends could cycle indoors in any weather conditions. He also wanted to create a space for practicing yoga and meditation. In the end, he decided to house the two activities – a had workout and meditation – under one roof, and entrusted balbek bureau with the realization of his dream.
▼项目入口的咖啡厅和接待处,the reception area and the café at the entrance ©Yevhenii Avramenko
Hardio健身中心的面积为600平方米,设有数个不同的运动区、一间按摩室和一个休息区。它不只是一个健身房那么简单:它还代表了一种生活方式,能够吸引拥有着相同价值观的人在此聚集。此外,Hardio还设有自己的服装品牌。
Hardio is a 600 sq.m place with several different sports zones, massage rooms, and a lounge. It is more than a gym, it is a lifestyle center that attracts people who share the same values. It is a sport hub with its own clothing brand.
▼空间轴测图,设有数个不同的运动区、一间按摩室和一个休息区,the axon of the studio with several different sports zones, massage rooms, and a lounge ©balbek bureau
接待区和咖啡厅奠定了整个健身中心的空间基调和环境氛围。整体空间采用浅灰色为主色调,并选择冷硬的混凝土、玻璃和金属等作为建筑材料。“清心寡欲”的室内空间摒弃了一切不必要的干扰元素,有助于使用者集中注意力。可以说,这是一座向运动勇士们敞开大门的健身神殿。
Reception area and a café set up the tone and the mood of the venue. The main color of the entire place is light grey; the main materials are cold – concrete, glass, and metal. An interior that could be called ‘ascetic’ suggests none of unnecessary distractions, and helps to say focused. This is an exercise temple that opened its doors to the sports warriors.
▼接待区和咖啡厅,采用浅灰色为主色调,the reception area and the café in the light grey tone ©Yevhenii Avramenko
▼接待区和咖啡厅,选择冷硬的混凝土、玻璃和金属等作为建筑材料,the reception area and the café whose main materials are cold – concrete, glass, and metal ©Yevhenii Avramenko
▼接待处和咖啡厅的吧台局部,partial view of the bar of the reception area and the café ©Yevhenii Avramenko
▼接待处和咖啡厅的落座区局部,partial view of the seating area of the reception area and the café ©Yevhenii Avramenko
咖啡厅的旁边设置着瑜伽室。瑜伽室通过金属框架的玻璃墙体与咖啡厅分隔开来。顺着走廊继续往里走,便来到了高强度运动区域——TRX(全身抗阻力锻炼)和其他功能性运动的训练区。这部分空间采用较暗的色调,内部就像是一个工业厂房:室内攀爬云梯悬挂在天花板上,巨大的轮胎和大量的杠铃片分散在空间的两端。从氛围和功能上来看,这完全不是一个放松的地方。但这也只是这个健身中心的热身区。
▼瑜伽室通过金属框架的玻璃墙体与咖啡厅分隔开来,the yoga rooms are divided from the café by glass walls in metal frame ©Yevhenii Avramenko
Next to the café there are several yoga rooms. They are divided by glass walls in metal frame. When you dive deeper into the corridors, you enter more intense zones – for TRX and functional training. They are designed in a darker palette. Rooms like industrial zones with wires hanging from the ceiling, giant tires, a lot of heavy metal equipment. This place is opposite to relaxing. But still, this is just warming up.
▼健身中心的室内走廊,the interior corridor of the studio ©Yevhenii Avramenko
▼高强度运动区,室内攀爬云梯悬挂在天花板上,the more intense zones with wires hanging from the ceiling ©Yevhenii Avramenko
本项目中最重要的区域要数动感单车室了。它是整个健身中心的核心空间,通过磨砂玻璃砖与走廊隔开。这里光线昏暗,墙体上的照明灯带通过镜面的反射,将微弱的光线与整个空间尺度融为了一体。动感单车室内配备了一系列高科技的健身用单车,这些单车依次排列在巨大的屏幕之前。这个屏幕高5米,可谓是Hardio健身中心的第三只眼睛,因为它能够将使用者的身体与外部环境联系起来:使用者的所有单车训练数据都可以投影在屏幕上,以便于他们了解自己的身体状况并随时调整运动强度。但在多数情况下,这个屏幕会显示不同的街道和风景,从而避免了面对墙体做运动的单调感。进行了大量运动后,人们可以在咖啡厅旁休息区的舒适的棕色沙发上放松。
▼动感单车室,光线昏暗,the dark cycling zone ©Yevhenii Avramenko
▼动感单车室的墙体上设有灯带,the cycling zone with light strips on the walls ©Yevhenii Avramenko
▼动感单车室墙体细节,wall details of the cycling zone ©Yevhenii Avramenko
The most important area is a cycling zone. This is a heart of Hardio sport hub. This place is separated from the corridor with a cube made of matt glass; it brings light in the dark room, this light reflects in the mirrors, playing with the dimensions. Cycling zone is equipped with the highly technological exercise bikes, which are lined up in front of the giant screen. This 5-meter screen is the third eye of Hardio; a window inside of your body and outside to the world. All the data of your training can be projected from your bicycle to the screen, so you can look inside of yourself and control your performance. But usually, this screen is a kind of panopticon: Instead of staring on a wall you can enjoy roads and different landscapes while training. After a great exercise, you can relax on the brown cozy sofa in the café.
▼动感单车室外的休息区,设有舒适的棕色沙发,the lounge beside the cycling zone with brown cozy sofa ©Yevhenii Avramenko
▼动感单车室外的休息区,the lounge beside the cycling zone ©Yevhenii Avramenko
分隔着瑜伽室和咖啡厅的玻璃隔断是可折叠的。因此在必要的时候可以将玻璃墙体折叠,以便形成一个大空间。毕竟,健身中心也需要一个空间来将所有的超级运动英雄集结在一起,从而为讨论和庆祝活动提供场所。另外,这个健身中心在尽力满足所有运动者的需求的同时,还试图通过空间的重新布局来创造出一个舞蹈空间。毕竟在艰苦的训练之后,每个人都需要进行一些轻松的活动来找点乐子。
The glass partitions, which divide café from the yoga hall, can be folded to create a big space. Sport hub needs room to unite the community of Hardio superheroes: sometimes to discuss the fate of humanity, sometimes to celebrate. balbek bureau tried hard to meet all the expectations of sport warriors, but also provided a possibility to easily reorganize their exercise temple into a dance floor. After the hard workout, everyone needs to have some fun.
▼折叠分隔着瑜伽室和咖啡厅的玻璃隔断,以得到一个大空间,the glass partitions, which divide café from the yoga hall, can be folded to create a big space ©Yevhenii Avramenko
健身中心设有两间更衣室,可供50人同时使用。从外观来看,这两间更衣室就像是专门为训练有素的士兵所设计的:浅灰色的矩形储物柜规则地排成几排,天花板下巨大的通风管也毫无遮挡地暴露在人们的视野之中。设置着混凝土柱子的走廊直通向淋浴间。此外,女更衣室内还设置着一个配有LED灯的照相区——毕竟战士也是需要自拍的。
Two changing rooms for 50 persons each look like they were designed for well- trained soldiers. Rectangular closets of the same light grey color are lined up in a row, massive ventilation pipes are crawling on the ceiling. The corridors with concrete pillars lead to the shower rooms. The female area has a photo zone with LED lights – warriors still have to post selfies.
▼女更衣室,墙壁上设有LED灯装饰,the women’s locker room with a photo zone with LED lights ©Yevhenii Avramenko
▼女更衣室,天花板下巨大的通风管暴露在人们的视野之中,the women’s locker room, massive ventilation pipes are crawling on the ceiling ©Yevhenii Avramenko
▼男更衣室,浅灰色的矩形储物柜规则地排成几排,rectangular closets of the same light grey color are lined up in a row ©Yevhenii Avramenko
▼平面图,floor plan ©balbek bureau
Project Name: Hardio
Architecture firm: balbek bureau
Architects: Slava Balbek, Anna Kolesnik, Alena Tryhub, Alime Karimova
Project manager: Natalia Kozak Project Area: 600 м 2
Project Year: 2019
Location: Kyiv, Ukraine
Photo credits: Yevhenii Avramenko
More: balbek bureau 更多关于他们,请至:balbek bureau on gooood
