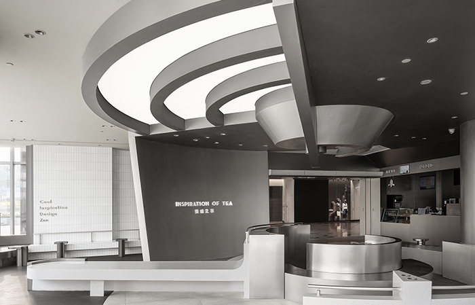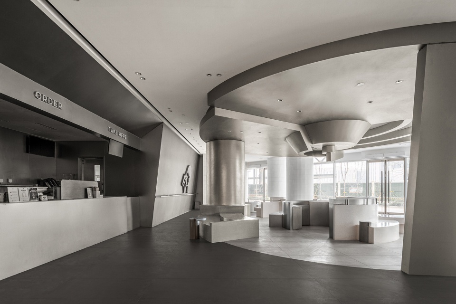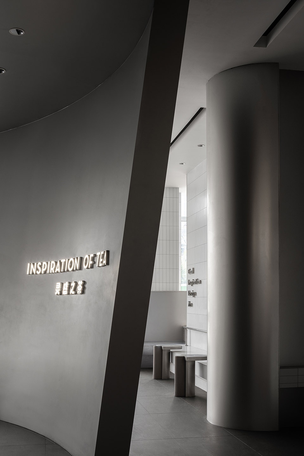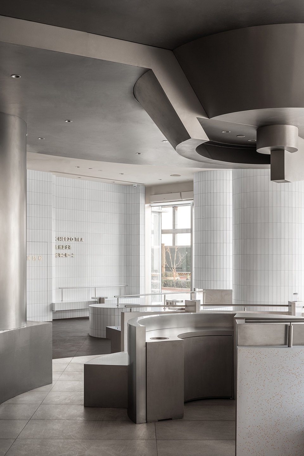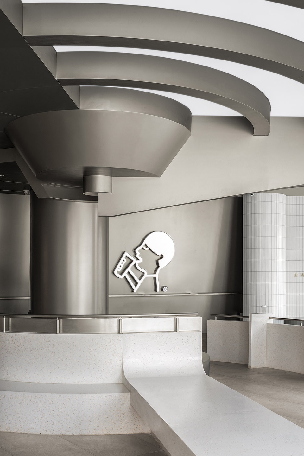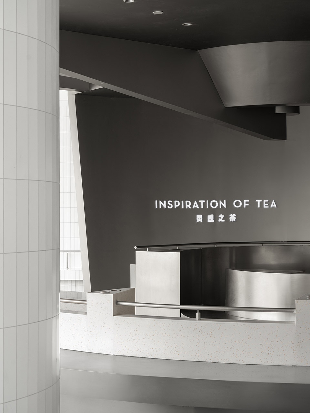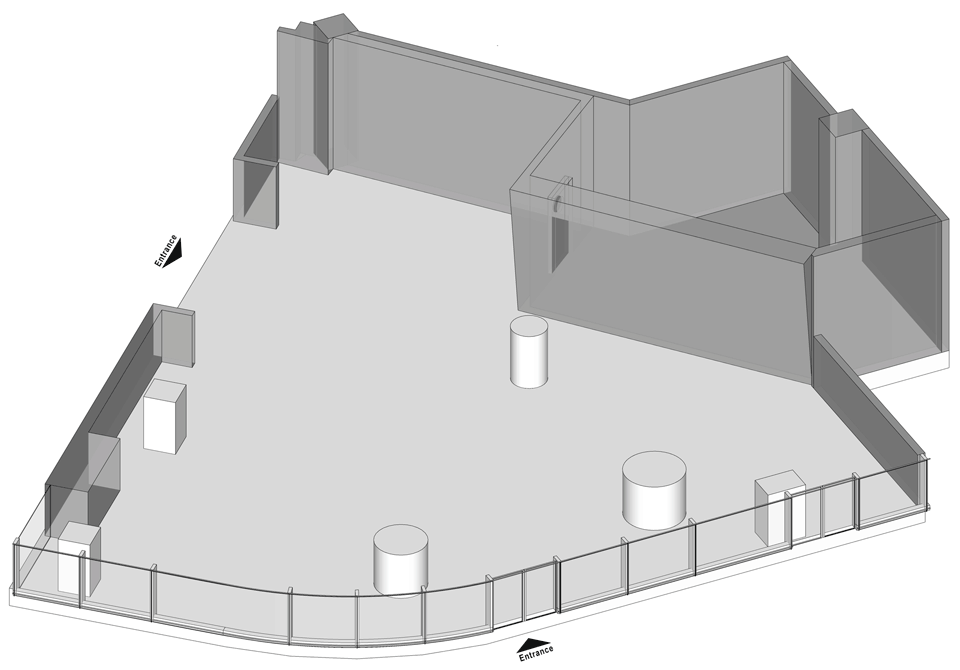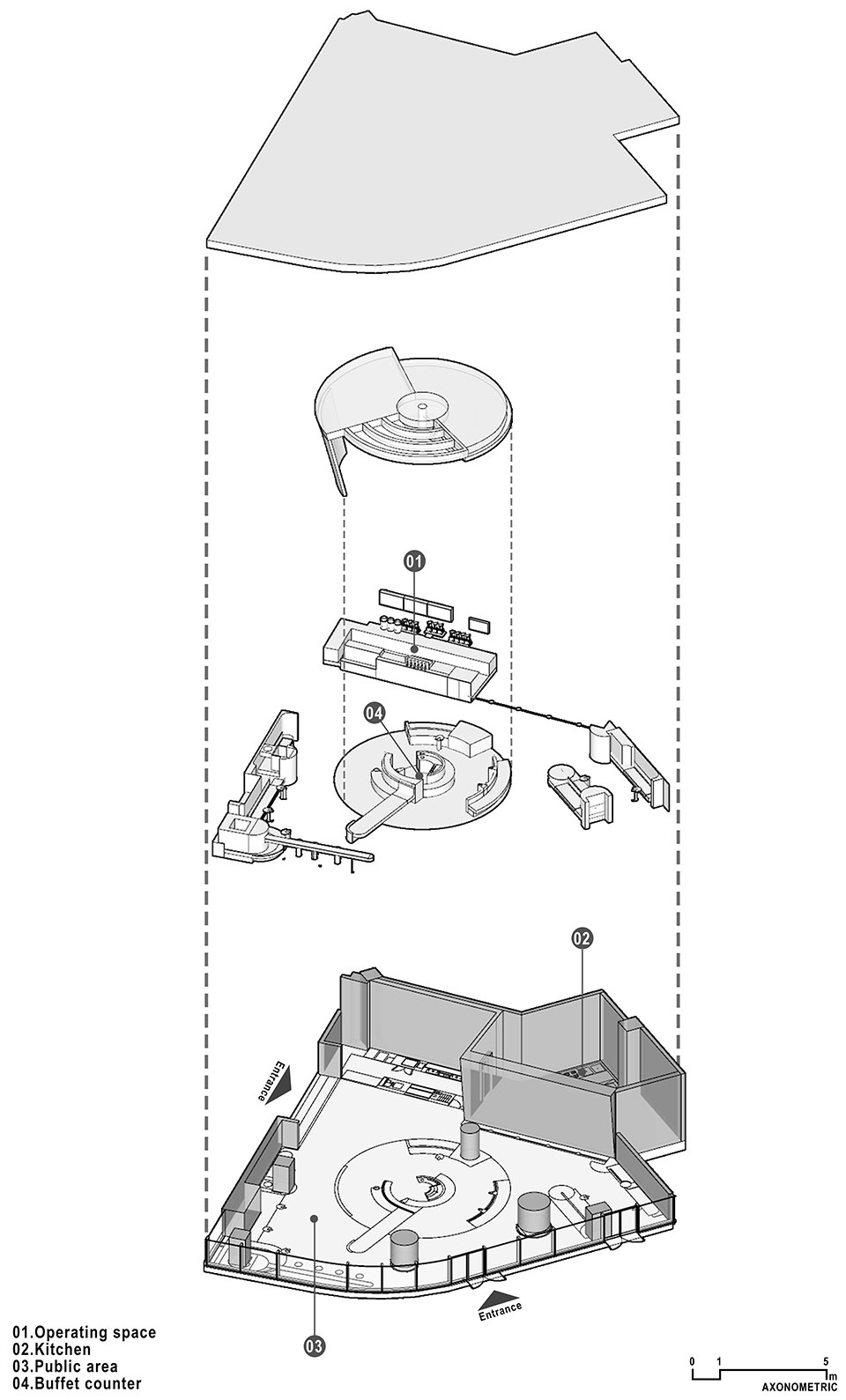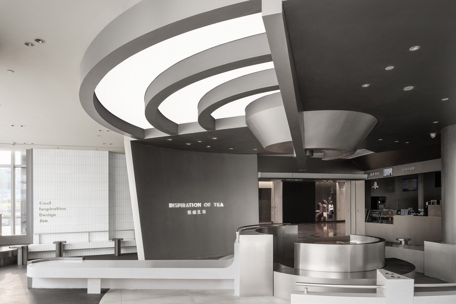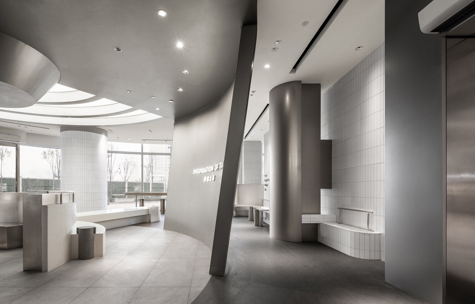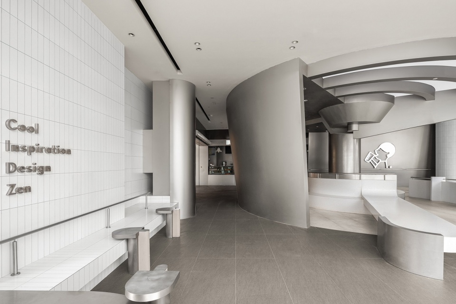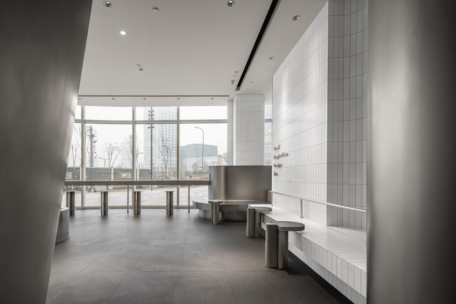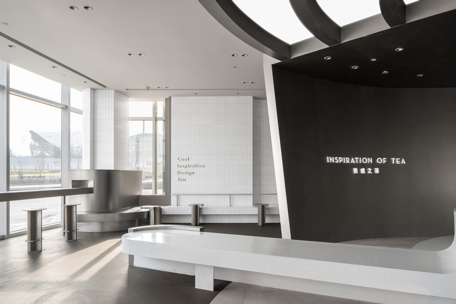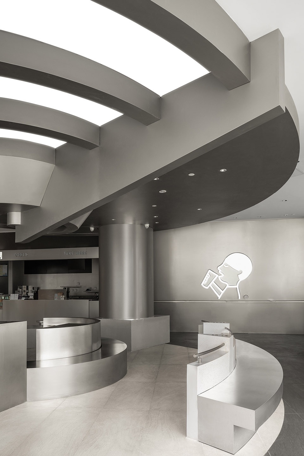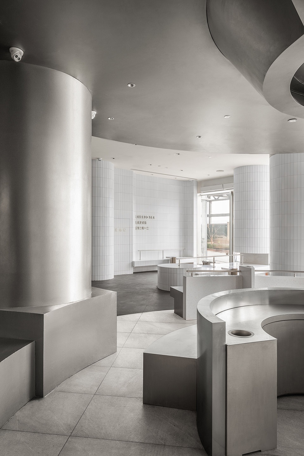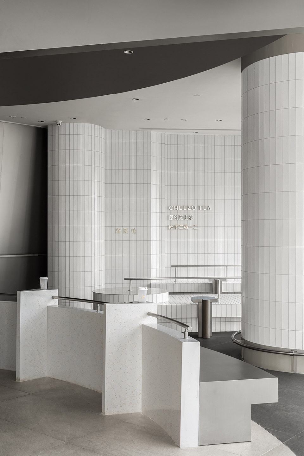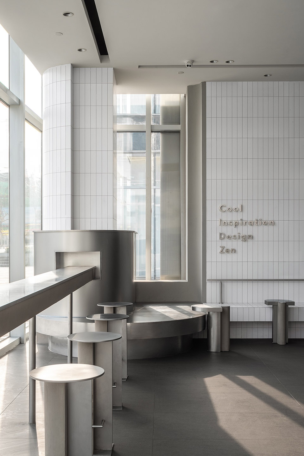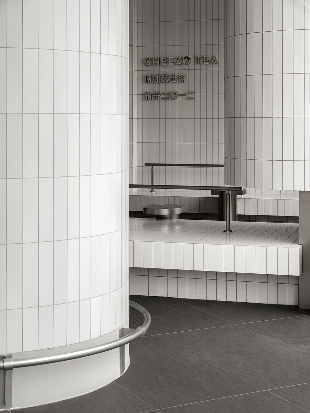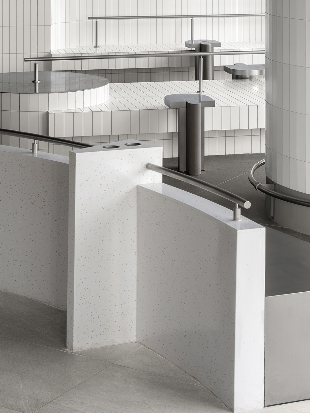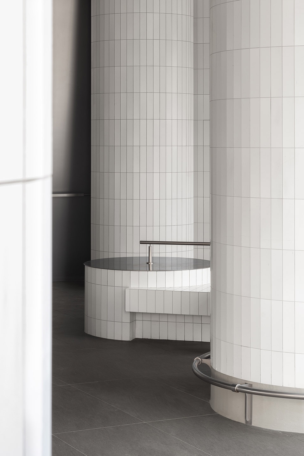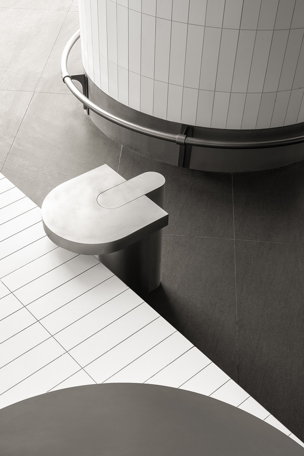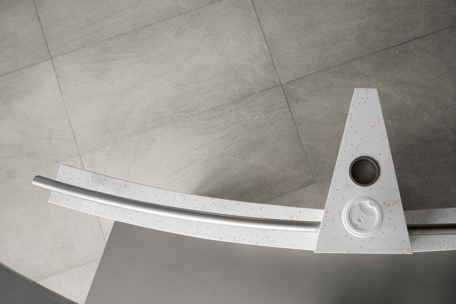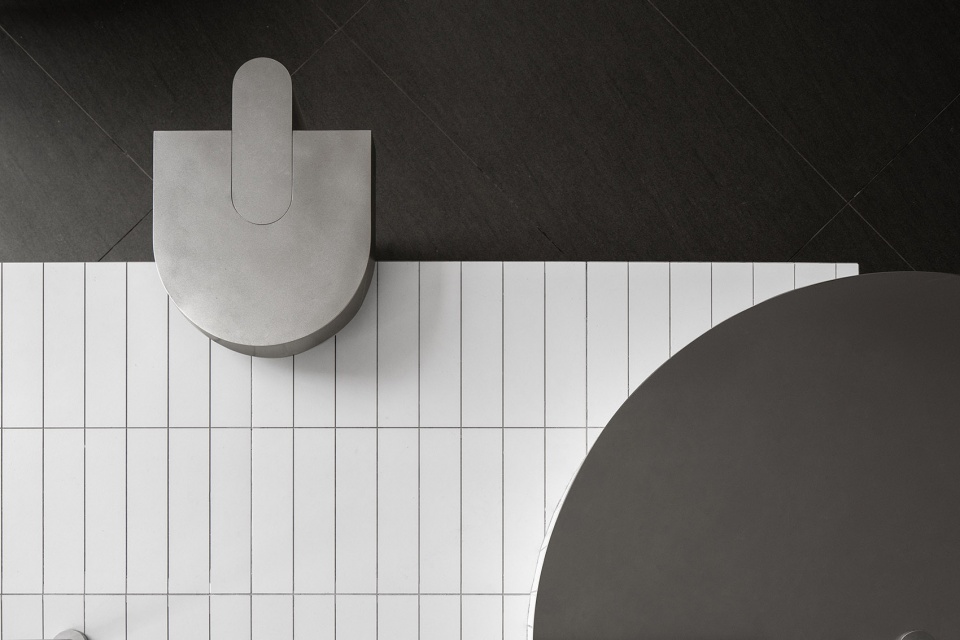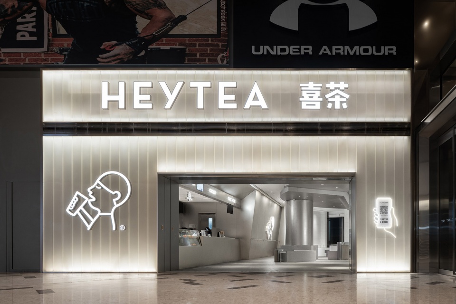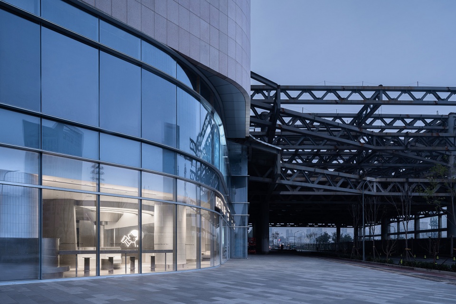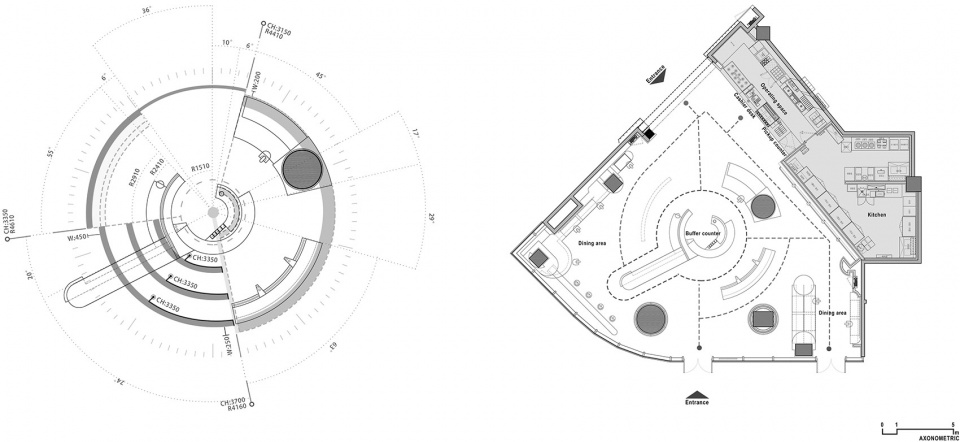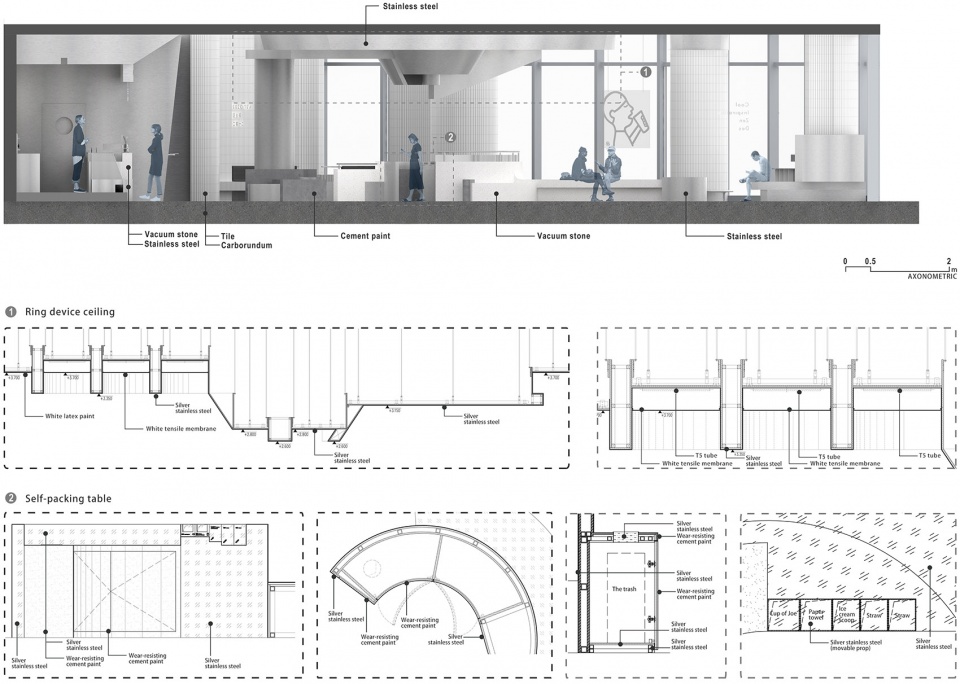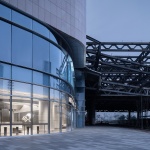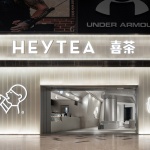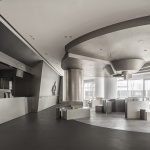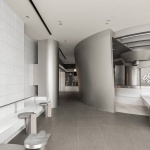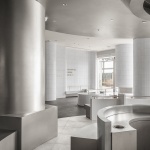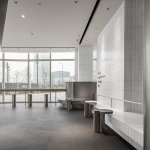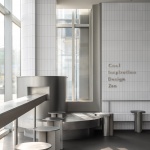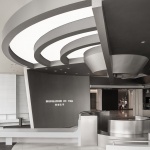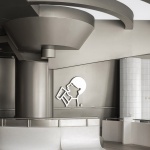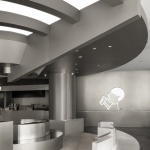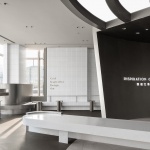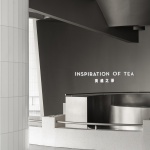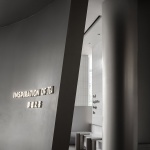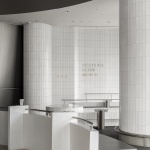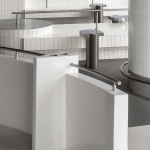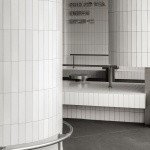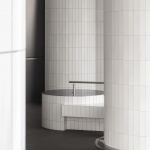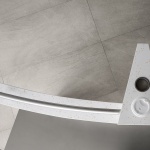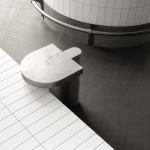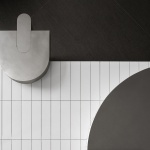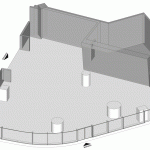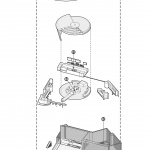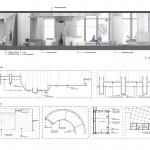非常感谢 DAS Lab 将以下内容授权gooood发行。更多关于:DAS Lab on gooood
Appreciation towards DAS Lab for providing the following description:
人类DNA链是一个以螺旋结构无限循环的动态体。从微观细胞到宏观世界,这样的循环构建着人类生命与精神的延续。如同麦圈、旋涡、星系的存在亦是同理可证,以内向的螺旋运动衍生出对外在秩序的重建。如何用空间的形式,跳出当代艺术的范畴重新诠释这一现象成为DAS Lab与喜茶新的研讨话题。
▼项目概览,project preview ©邵峰
Human DNA is a dynamic structure composed of two strands that coil around each other. From microcells to the macro world, it’s such a cycle that enables the continuation of human life and spirit. It also explains the existence of crop circle, vortex, and galaxy, where the inward spiral movement leads to the reconstruction of outward order. How to reinterpret this phenomenon through space and to think outside the box of contemporary art has become a new theme that DAS Lab and HEYTEA work to explore.
▼室内概览,interior view ©邵峰
设计的核心集中在局部,一种螺旋扩散的非对称性环形结构。这种结构的植入迫使周边与它被动重组成各种形态迥异的空间,使它的多样性超出规模的预设,以丰富的空间体验向人们诠释品牌内核。新的秩序存在于局部,与体验行为共存,试图向人们展示一种在进程中的状态。而这一概念也是由空间限制导出的构想,场地的弊病是两个入口的位置,动线会将空间被生硬切分,因此我们在中间植入这个螺旋环形结构,很好地消解了切分并强调了人在场所中的共存感。
▼空间生成示意,process diagram ©DAS Lab
▼轴测图,axon ©DAS Lab
The part is the core of the design— an asymmetric circular structure that spreads in spirals. Through the insertion of such an arrangement, the surroundings are forced to reorganize various spaces with distinct forms, which create diversity beyond the scale and convey the core value of the brand with rich spatial experiences. The new order exists in parts and coexists with experiential behaviors, trying to show people a state in progress. This idea is also derived from the constraints of the site, where the two entrances rigidly cut the circulation. Therefore, we embedded the circular spiral structure into space, which effectively neutralized the problem while emphasized people’s feelings as the coexistence in the space.
▼螺旋扩散的非对称性环形结构作为设计的核心,the core of the design is an asymmetric circular structure that spreads in spirals ©邵峰
▼新的空间秩序与体验行为共存,the new order exists in parts and coexists with experiential behaviors ©邵峰
▼形式多样的座位,seating area with different forms ©邵峰
“灵感之茶”于本案不仅是喜茶的宣言。通过局部与局部间的链接,任其自然发酵产生新的秩序,从某种意义上来说这样的无意图便是对“灵感”的回应。在此基础上,我们通过对功能的有效过滤,留出多余的空间给予人们行为选择的自由。以此鼓励人们以更自由的方式体会喜茶的内核与公众间所存在的共性。
In this project, “Inspiration of Tea” is not merely a declaration from HEYTEA. Through the connection between the parts, a new order naturally comes into being, which in a sense is an unintended response to “inspiration.” On this basis, we screened functions and left extra space to give people more freedom for physical behaviors, encouraging them to find out the commonalities between the public and the core value of HEYTEA more freely.
▼局部空间,interior partial view ©邵峰
如果抛开概念来谈材质的堆砌或者追求细节的精工都是无意义的。材质应该代表某种情感语境,辅助想法去构建一个可感知的场所是DAS Lab与喜茶的精神共识。以终端体验为载体,搭载品牌输出内容为核心。帮助品牌与年轻消费者建立快速而深刻的情感互通。
It would be meaningless to stack up materials or seek for the exquisite craftsmanship of details, if the design concept was set aside. DAS Lab and HEYTEA reached a consensus that materials need to represent a specific emotional context and support the concept to construct a perceptible venue. Taking end-user experiences as the carrier and brand communication content as the core, we help the brand to build an emotional connection with young consumers quickly.
▼结构和家具细节,furniture details ©邵峰
▼材质细节,material & details ©邵峰
▼门店室内入口,indoor entrance ©邵峰
▼门店外观,exterior view ©邵峰
▼概念演化+平面图,concept + plan ©DAS Lab
▼细节图,detail drawings ©DAS Lab
项目名称:济南喜茶万象城店
项目地点:济南万象城
空间与道具设计:DAS Lab(www.das-design.cn)
主持设计师:李京泽
设计师:谢朕
业主:喜茶
业主设计团队:喜茶空间设计部
主要用材:喷砂不锈钢 (精钢世家)、耐磨水泥漆(上海朵颐新材料科技有限公司)、人造石(佳盟人造石)、白色条形瓷砖(OWEN欧恩利)、U型钢化磨砂玻璃(无锡市爱格美丽玻璃)
室内面积:295㎡
设计时间:03/2019-05/2019
建造时间:06/2019-09/2019
摄影:邵峰
撰文及图纸由DAS Lab提供
Project Name: HEYTEA Store at the Mixc, Jinan
Project Location: The Mixc, Jinan
Interior & Installation Design: DAS Lab
Principal Designer: Li Jingze
Designer: Zheng Xie
Client: HEYTEA
Client’s Design Team: HEYTEA Spatial Design Department
Key Materials: Sandblasted Stainless Steel, Wear-resisting Cement Paint, Artificial Stone, White Stripe Tile, U Profiled Glass
Area: 295㎡
Design period: 03/2019-05/2019
Construction period: 06/2019-09/2019
Photographer: Shao Feng
Project description and drawings offered by DAS Lab
More: DAS Lab。更多关于:DAS Lab on gooood
