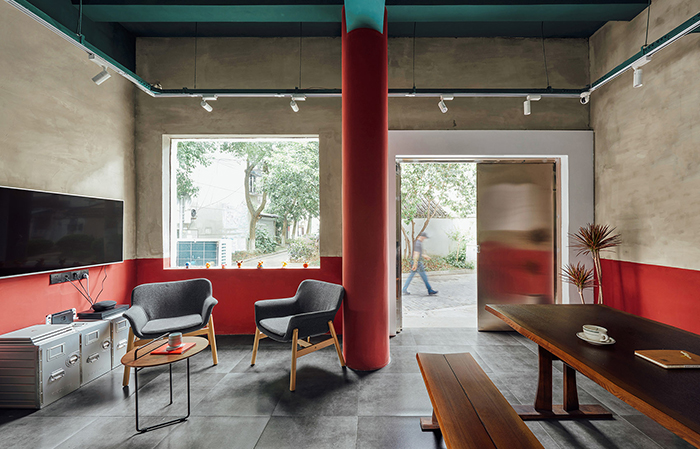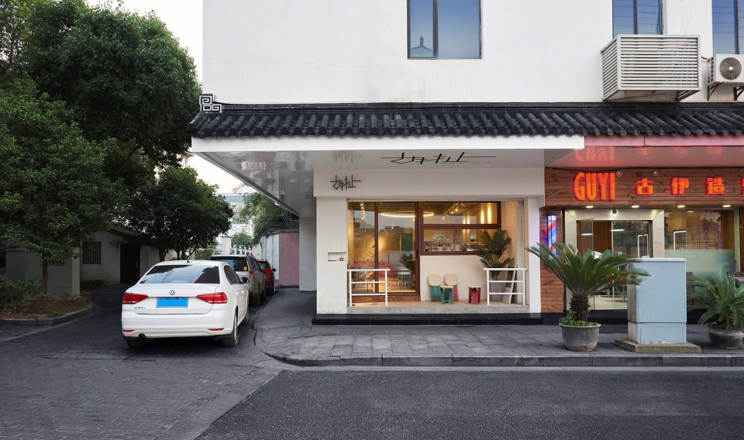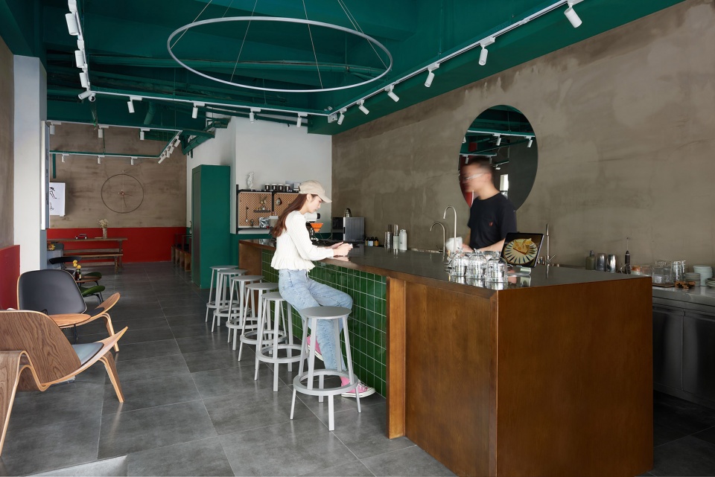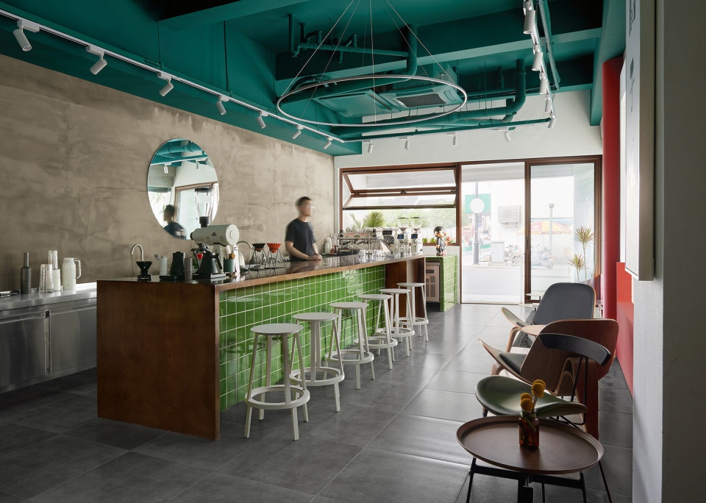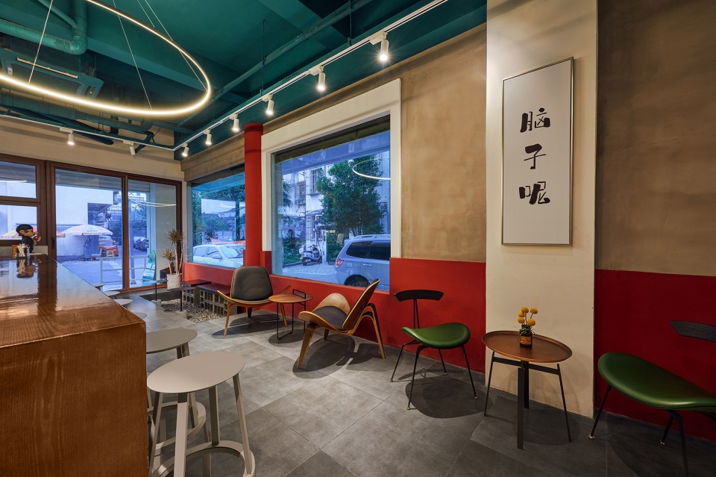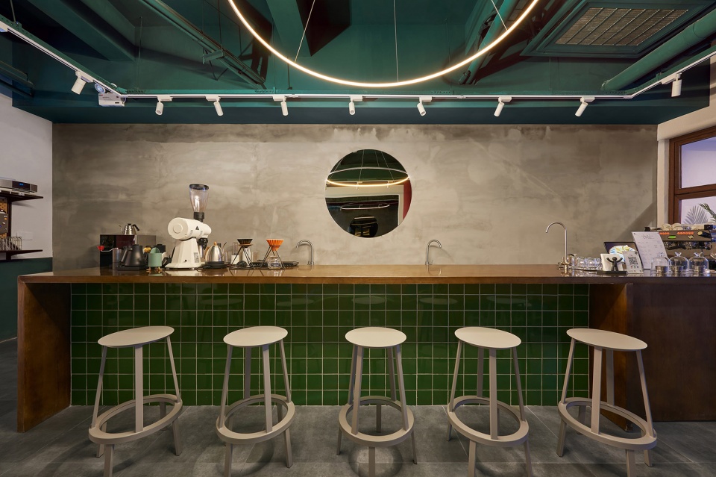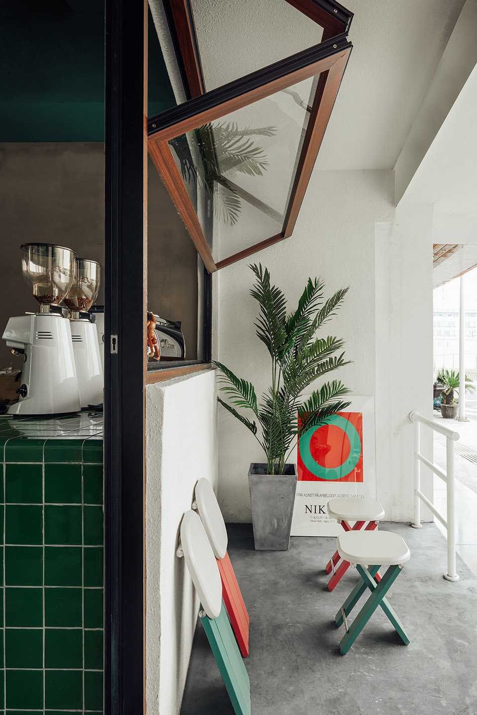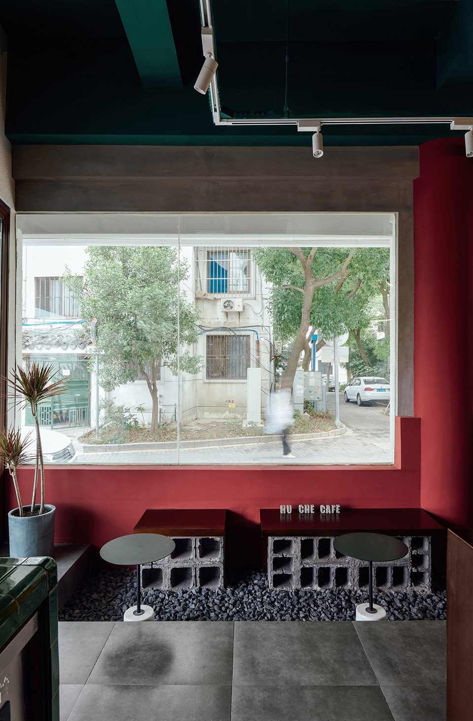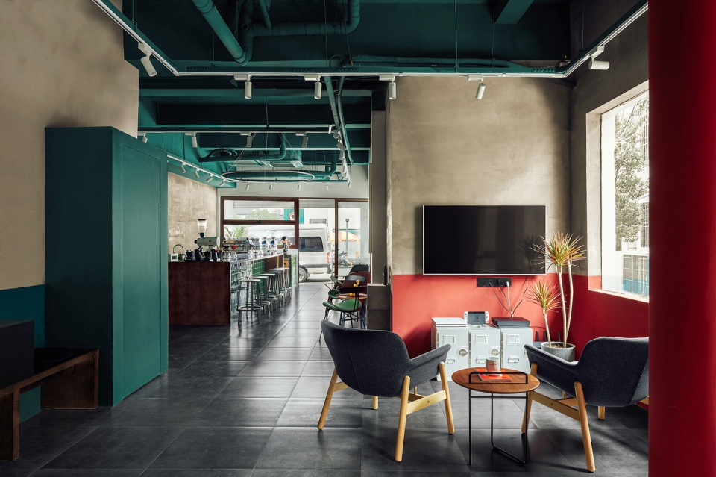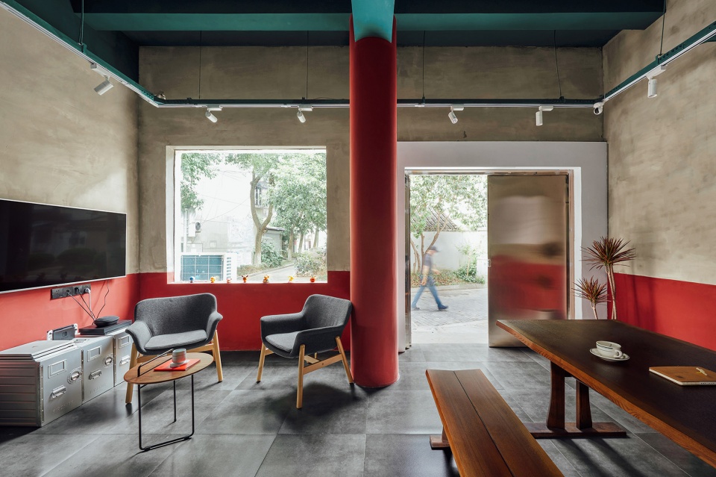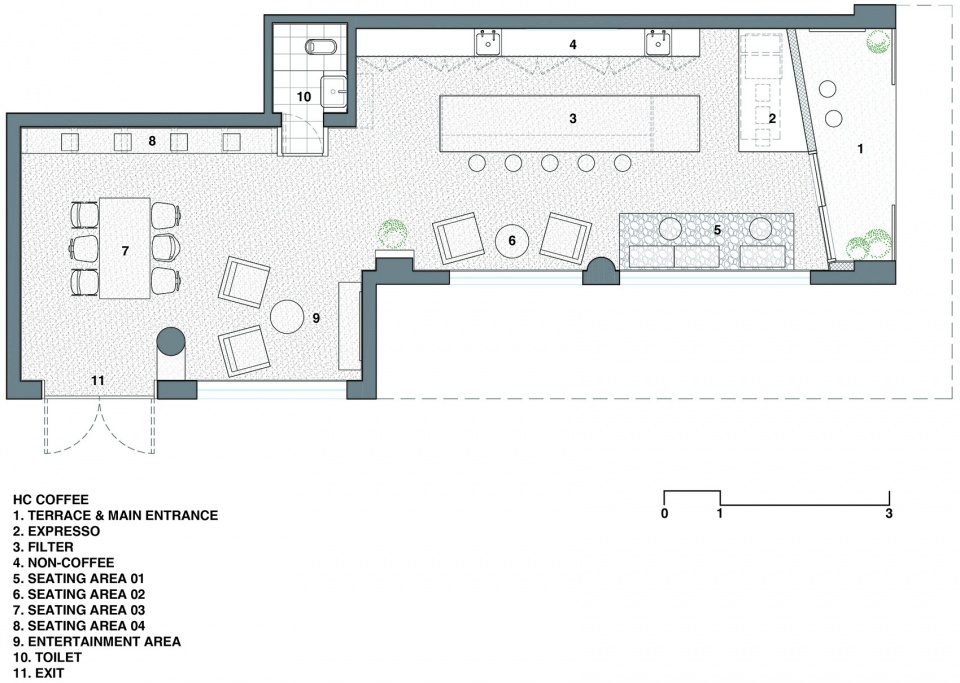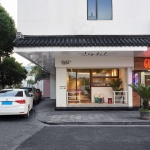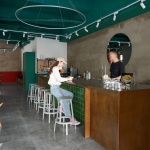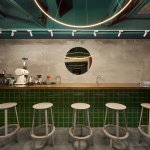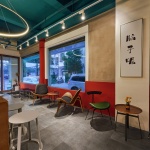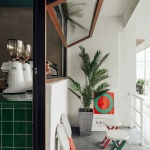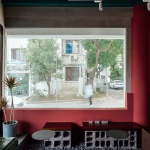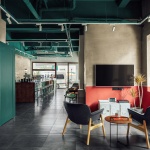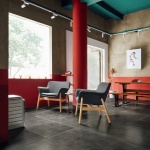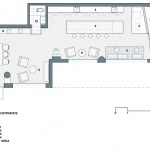非常感谢 王媞(联系邮箱:rachelwt@163.com) 予gooood分享以下内容。更多关于:Rachel Wang on gooood
Appreciations towards Rachel Wang (contact:rachelwt@163.com ) for providing the following description:
胡扯咖啡坐落于苏州老城区鹅颈湾。通过将最初位于购物中心的店铺,以外卖为主的经营模式,搬迁至沿街店铺;一边是热闹的街道,一边是富有年代感的居民楼,闹中取静,给大家更多空间和时间坐下来一起闲谈,一起感受生活。Rachel的设计初衷与业主不谋而合,舒适的室内环境结合趣味的游戏摆件,温馨、放松。
Huche Cafe is located in Ejing Way, the old town of Suzhou. By moving the store initially located in the shopping center to the store along the street based on the take-out business model. On the one hand is the busy street, on the other hand is the old residential buildings, so as to give everyone more space and time to sit down and chat together and experience life together. Rachel’s original design intention coincides with the owner’s, comfortable indoor environment combines with fun game accessories, warm and relaxed.
▼项目外观,exterior view of the project © 李仁
将空间划分为“入口露台”、“开放式厨房”、“起居室”、“餐厅”等;让每位参与进来的咖啡爱好者,都能成为胡扯“大家庭”的一员。内退式入口给露台提供了足够的空间,无论是在室内还是入口露台就坐,都能够在品尝咖啡的同时,与周围环境保持互动。
Divide the space into “entrance terrace”, “open kitchen”, “living room”, “dining room”, etc.; let every coffee lover involved become a member of the “big family” of Huche Cafe. The receding entrance has enough space for the terrace. Whether sitting indoors or on the entrance terrace, you can enjoy coffee and interact with the surrounding environment at the same time.
▼入口开放式厨房,open kitchen at the entrance © 李仁
▼不同风格的座椅,different style seats © 李仁
▼内退式入口形成露台
receding entrance has enough space for the terrace © 李仁
▼入口处的装饰,decoration at the entrance © 李仁
内部在保留原始结构基础上,以水泥墙面、水泥地砖为背景,通过选取马里奥兄弟的红色与绿色,将室内休闲区与功能区区分开。同一个室内空间,多种座位方式的尝试,根据每个人自己的喜好选择,完全不一样的体验。胡桃木色为主的家具与低饱和度色彩趣味的点缀,相互共存。
室内暖白光源,无论是白天还是夜晚,均让室内拥有日落般的惬意。
On the basis of retaining the original structure and taking the cement wall and cement floor tiles as the background, the interior leisure area and functional area are separated by selecting the red and green color of Mario Brothers.The same indoor space, the attempt of multiple seat ways, according to each person’s own preferences, is totally different from the experience. Walnut furniture and low saturation color decoration coexist with each other.
The indoor warm white light source, no matter in the daytime or at night, makes the indoor feel as comfortable as a sunset.
▼马里奥兄弟的红色与绿色,将室内休闲区与功能区区分开,the interior leisure area and functional area are separated by selecting the red and green color of Mario Brothers © 李仁
▼后方的休闲区,leisure area at the back © 李仁
▼平面,plan © 王媞
项目名称:胡扯咖啡店
设计方:王媞
联系邮箱:rachelwt@163.com
项目设计&完成年份:2020
项目地址:江苏省苏州市姑苏区鹅颈湾
建筑面积:80㎡
摄影版权:李仁
材料:真石漆、水泥砖、立邦漆、手工釉面砖
Project name:Huche Cafe
Designer:Rachel Wang
Contact email:rachelwt@163.com
Design & Completion Year:2020
Location:Suzhou, China
Area:80㎡
Photography:Liren
Material:Natural stone coating、cement tile、Nippon paint、Hand glazed tile
More: 王媞 (contact:rachelwt@163.com ) 更多关于:Rachel Wang on gooood
