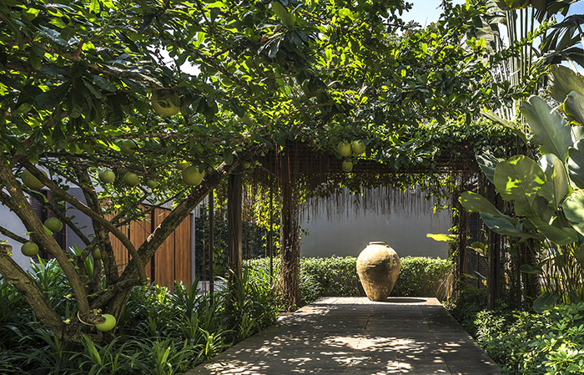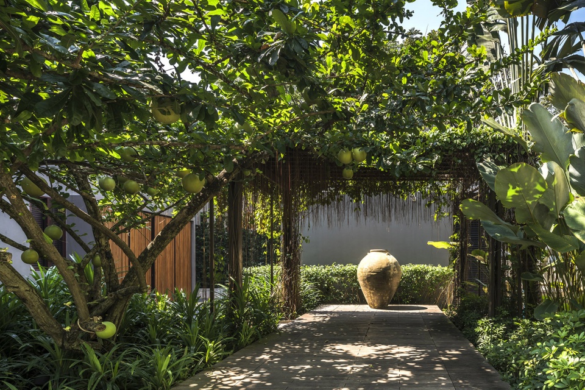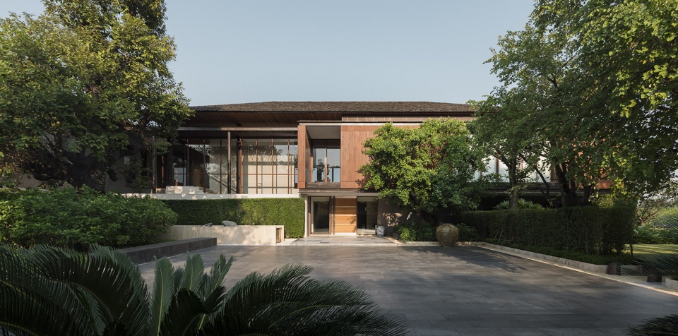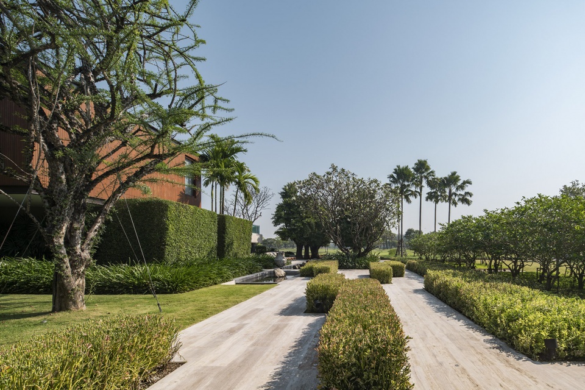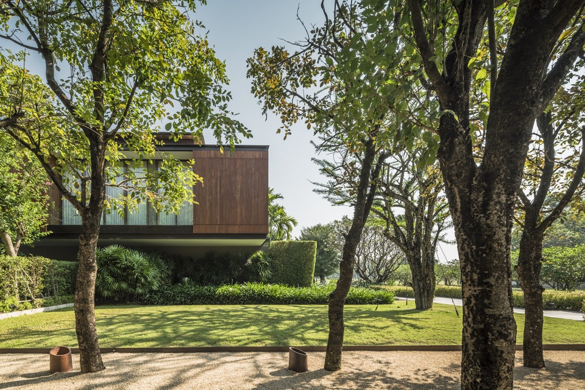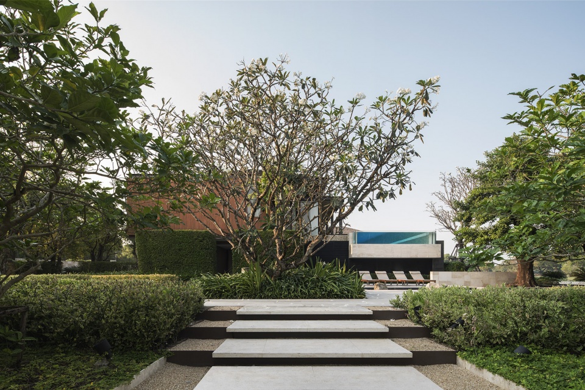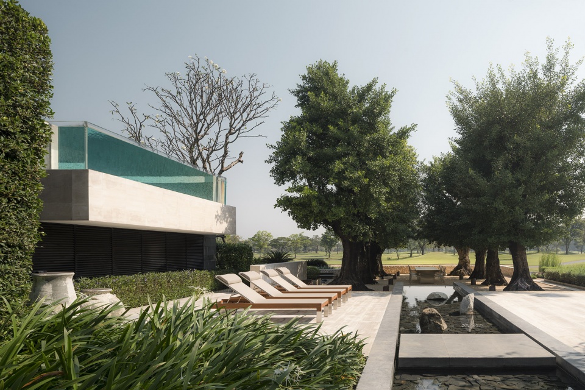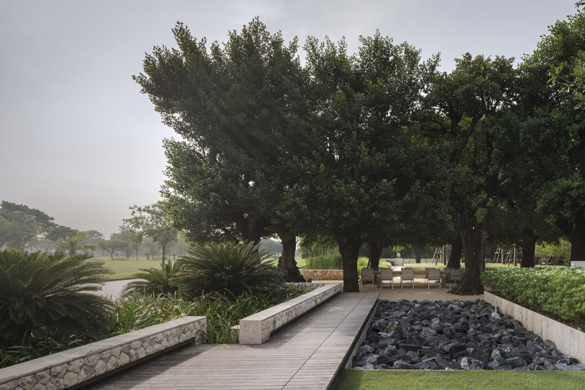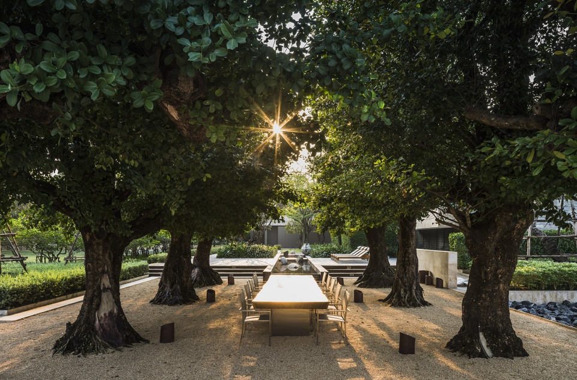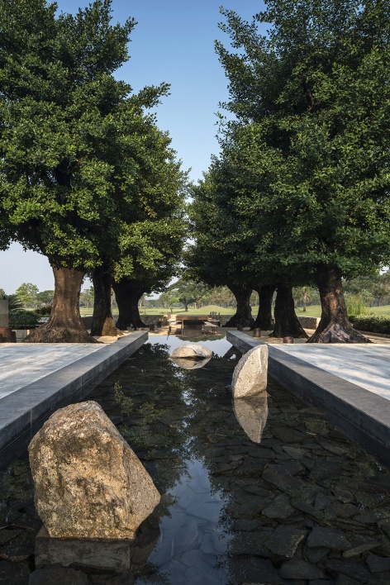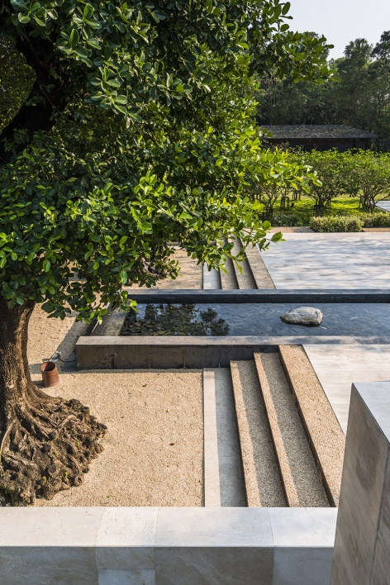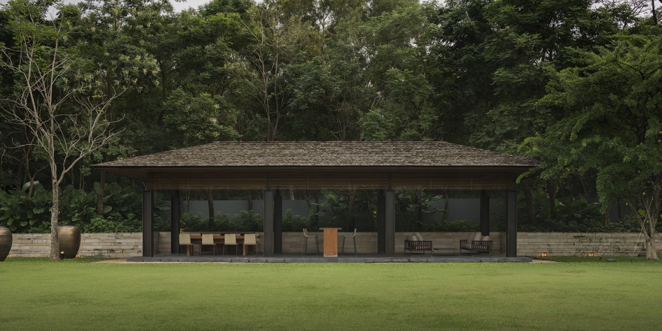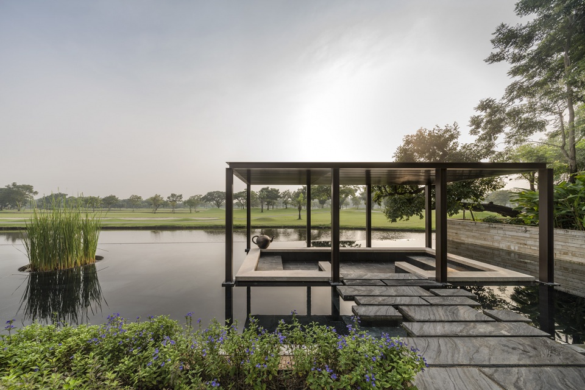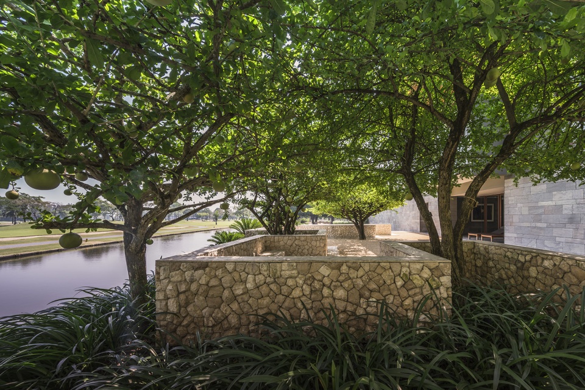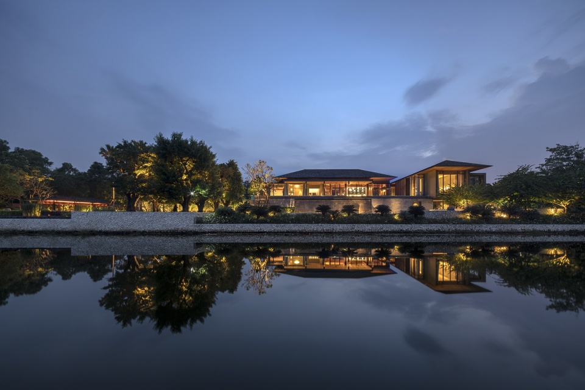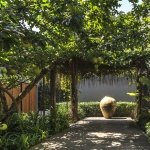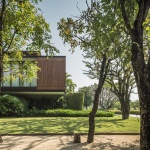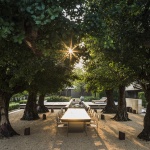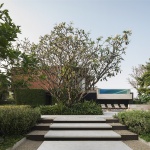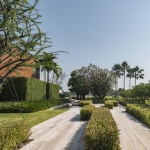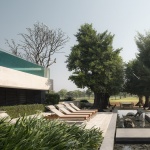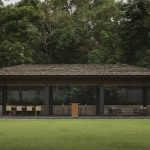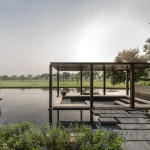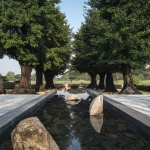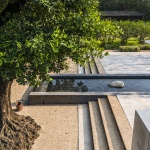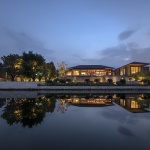感谢 T.R.O.P: terrains+open space予gooood分享以下内容。更多关于:T.R.O.P: terrains+open space on gooood
Appreciation towards T.R.O.P: terrains+open space for providing the following description:
项目概述 | Project Statement
本项目建于曼谷郊区一个旧高尔夫球场旁边的空地上,占地1.5英亩,是为一位年长的单身男士量身打造的私人住宅庭院。庭院的景观不仅需要为业主提供视觉享受,还作为住宅向室外空间的一部分延伸。整个设计围绕业主的需求而展开,一系列的“花园房间”根据具体需求被赋予了不同的功能。
Built on an empty 1.5-acre plot right next to an old golf course in the outskirts of Bangkok, this private garden represented the life of its lone owner, a senior bachelor. The landscape did not only act as an eye candy, but also used as extension parts of the house itself. The masterplan addressed the needs of the owner right from the very moment he arrived home. A series of ‘Garden Rooms’ were strategically purposed to serve different functions for the owner throughout each day.
▼J住宅私人庭院,J Residence private garden
项目说明 | Project Narrative
J住宅是为一位成功商人设计的私宅,出于工作上的需求,业主经常会邀请他的朋友来家中作客。考虑到既有住宅在功能上的不足,设计团队为业主打造了一系列新的“花园房间”,使其成为居住空间的延伸。
J residence is a private house of a senior bachelor, a successful businessman, who lived with his service assistants. To keep himself company, the owner usually invited his friends to visit and enjoy the facilities at his residence. Eventually the house was not enough to serve his purposes, so the design team strategically created the garden as extended parts of the house and called them ‘Garden Rooms’.
▼J住宅门前庭院,the courtyard in front of the J Residence
业主除了工作及旅行之外,大多数时间在家中度过。新的景观设计使业主在回到家中的一刻便能够享受到花园带来的美好体验。宅子入口设有一个到达庭院,景观设计风格干净而简单。路面的硬化部分被控制在最小范围,仅起到连接到达庭院和停车场的作用。“树廊”和中轴走廊是庭院中两个最主要的景观元素,作为主要路径连接了庭院中的其他区域。
Other than his work and his travelling, the owner normally spent a major portion of his time at home. The landscape was designed to serve him right from the moment he arrived home. The Arrival court was proposed as a clean and simple courtyard right in front of his doorstep. The road surface was kept at minimum, just enough to connect the Arrival Court and parking lots. 2 major landscape elements, the Tree Gallery and the Main Axis Corridor, were used as circulation backbones, leading the owner and his guests to different parts throughout the site.
▼中轴走廊,the Main Axis Corridor
▼景观设计风格干净而简单,clean and simple
一系列“花园房间”沿着主要的走廊分布。“房间”的功能分配与典型的住宅类似,分为多功能厅,宴会厅,游戏室,起居室,阅览室,餐厅等。不同之处在于,这些房间是由各种“有生命的”元素组成的——地被植物、灌木、树篱以及树木构成了“房间”的墙和天花板,使微风得以透入房间,由树冠构成的屋顶则带来充足的自然光线。
‘Garden Rooms’ were attached along the main circulation corridors. Each was similarly used as rooms in typical house, such as function room, party room, play room, sitting room, reading room, dining room, etc. However, these rooms were different from interior rooms because they were ‘Living’ rooms. These rooms were basically made of ‘Living’ elements, groundcovers, shrubs, hedges, and trees. They were not separated by concrete walls, letting the wind flowing through. Their ceilings consisted of green canopies, allowing sunlight to get in.
▼主要走廊,the main circulation corridor
▼主要走廊连接的餐厅及露台,the dining room and the terrace connected by the main corridor
▼餐厅旁的景观,the view of the dining room
▼阳光透过植物顶篷,green canopies allowing sunlight to get in
▼水池,pond
▼庭院细部,details of the garden
与西方庭院不同,泰式庭院在带来视觉享受的同时还有种植食材的作用。泰国人自古以来就有在自家后花园种植食材的传统,这些花园被称为“Pak Suan Krua”,字面意思是“厨房花园”。本庭院也采用了相同的理念,唯一不同的是,这里看起来与英式花园一样美丽。
Unlike western gardens, Thai gardens were not only for visual purposes, they were also edible. Since the ancient time, we planted what we wanted to eat in our backyard, calling it ‘Pak Suan Krua’, literally meaning ‘Kitchen Garden’. The same concept was also applied at J Residence. The only different was that here, at first glance, it appeared just like an English garden.
▼和英式花园一样美丽,it appeared just like an English garden
J住宅毗邻一个高尔夫球场,有着空阔而宜人的周边环境。为了使庭院的景色发挥到极致,设计团队将倒影池塘设在庭院最外围,模糊了庭院与高尔夫球场之间的边界,使其与周围的景色融为一体。
Adjacent to an old golf course, even though previously empty, the site of J Residence was already surrounded by pleasant scenery. To maximize the potential of the garden, the design team strategically blurred the borderline. Instead of setting the boundary to separate the garden from its surrounding, Reflecting Pond was proposed at the edge to integrate the garden with the neighboring golf course.
▼倒影池塘,Reflecting Pond
▼模糊了庭院与高尔夫球场之间的边界,blur the borderline between the garden and the golf course
▼夜景,night view
