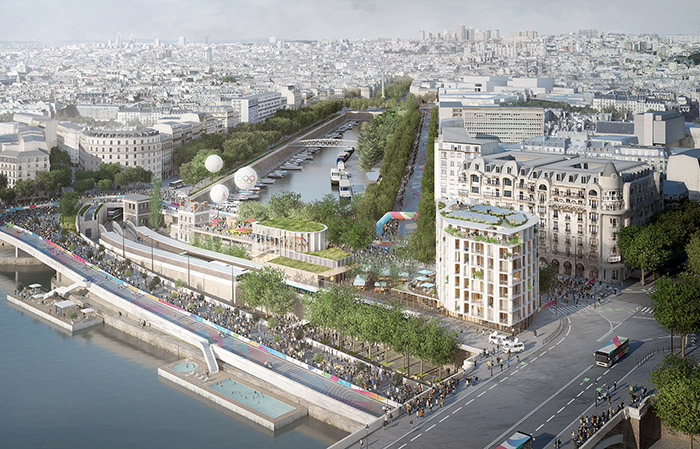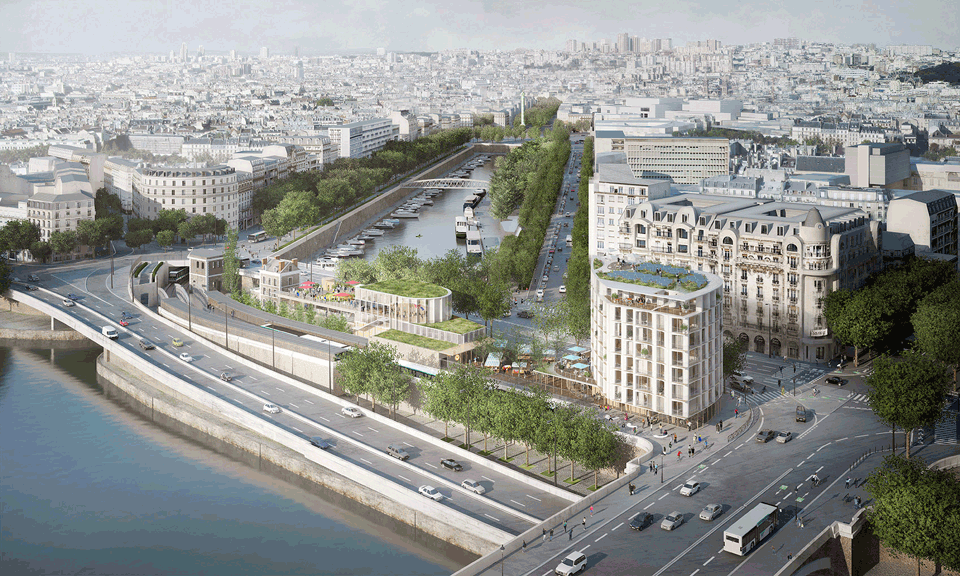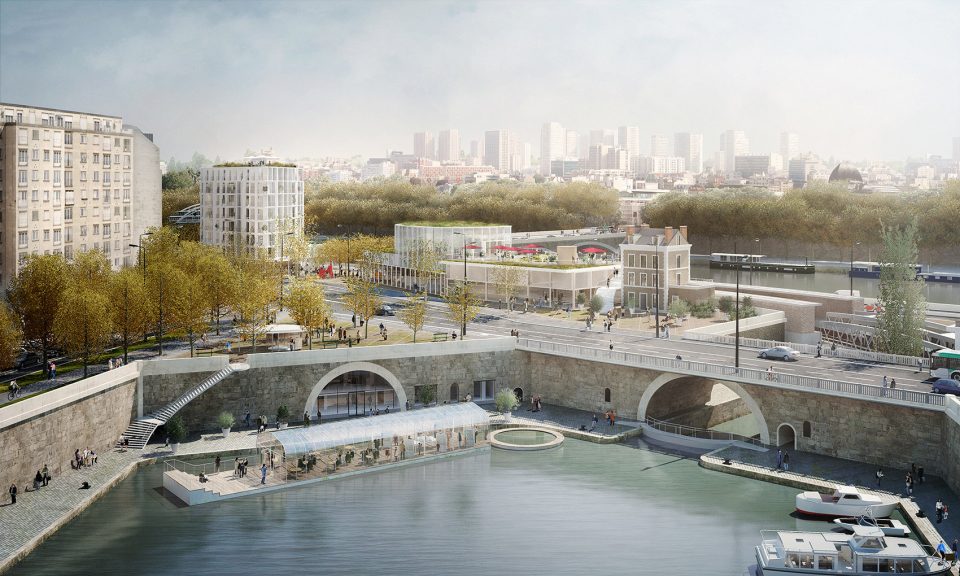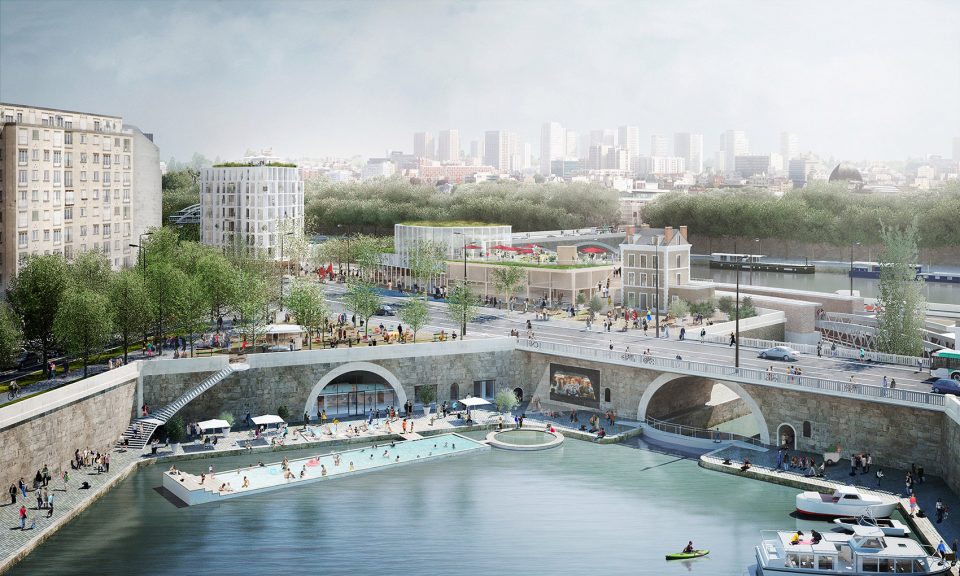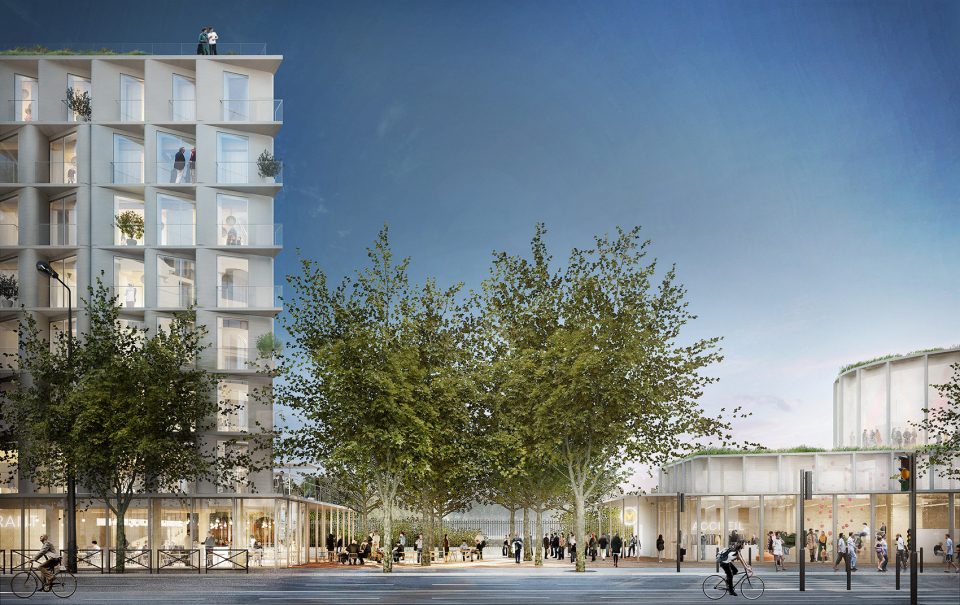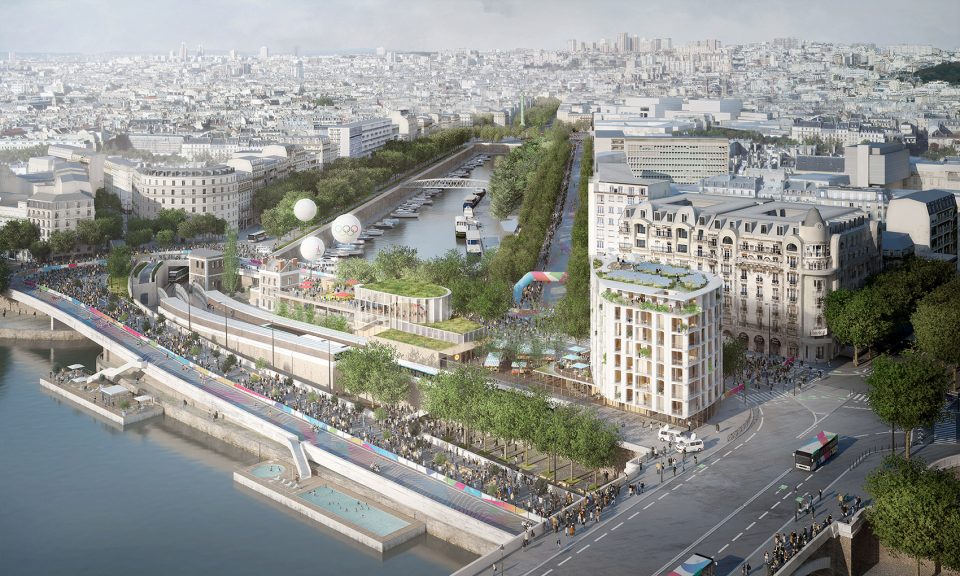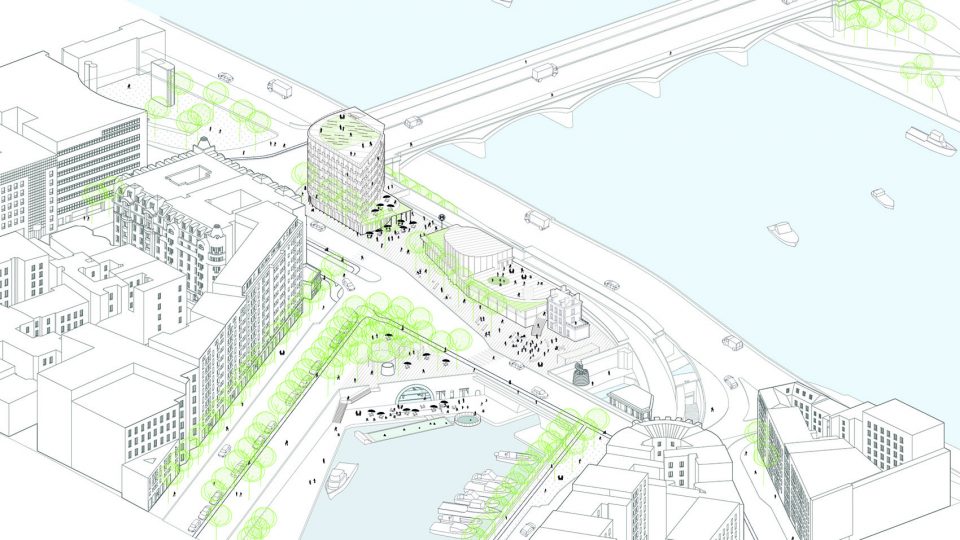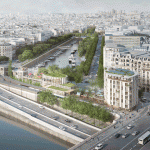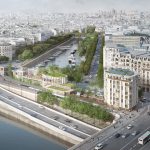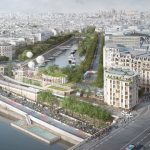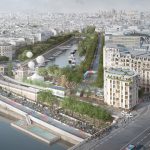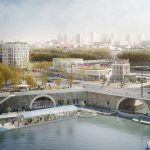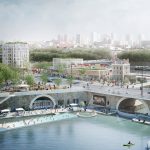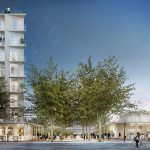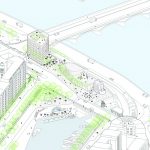非常感谢SO-IL Architects和 laisné roussel 予gooood分享以下内容。更多关于他们,请至:SO-IL Architects on gooood, laisné roussel on gooood
Appreciations towards SO-IL Architects and laisné roussel for providing the following description:
纽约建筑事务所SO-IL和巴黎建筑事务所laisné roussel携手法国地产开发商REI Habitat及Icade创造了一个极具吸引力的设计方案,一举获得巴黎塞纳河岸Place Mazas地块重建招标优胜。该获奖方案兼顾当代发展和历史文脉,创造了一套可以和城市共同发展的可变基础设施,为城市注入了新鲜血液。
设计名为“L’ Atelier de l’ Arsenal”,旨在将未能充分利用的Place Mazas地块变成巴黎的新社会节点。基地位于圣马丁运河和塞纳河交汇处,文化、经济和环境在这里交织在一起。同时,基地还处在未来重要发展项目的中心地带,如新城市道路Balade de L’Arsenal和新滨水公园parc Rives de Seine均设置于此。
In joining the Reinventer La Seine competition for the Place Mazas site in Paris, New York-based architects SO – IL and Paris-based laisné roussel have partnered with French real estate developers REI Habitat and Icade to create a captivating design proposal. Our winning submission offers a fresh approach to urbanism, one that carefully considers contemporary as well as historical contexts while creating a flexible infrastructure that can evolve in parallel with the city.
The focus of our proposal, titled “L’ Atelier de l’ Arsenal”, is the transformation of the underused site of Place Mazas into a new social node for Paris. Located at the junction of Canal Saint Martin and the Seine River, the site forms a critical intersection of cultural, economic, and environmental networks. It is also strategically positioned at the center of important future development projects like the Balade de L’Arsenal, a new urban path, and the new pedestrian waterfront park, parc Rives de Seine.
▼可以适应城市发展的设计,proposal that could grow with the city
基地被分成了两个部分。其中之一为一栋七层建筑,延续了历史上的Haussmanian轴线,高度与附近的19世纪居民楼持平。建筑中包含采用共同居住原型的住宅功能,室内外分布有共享区域,底层还设置了一个公共餐厅。
第二部分在Bastille轴线上,主要供公共活动使用。其总体高度较低,保证了面向塞纳河的视线通透。这里包含三个新的公共广场,一座被重新利用的建于1905年的运河值班室,和一座临时馆,其中设有合作办公空间,装配实验室,活动室,可以观赏Arsenal盆地、塞纳河及城市景观的室外露台以及无家可归人员收容设施。
The site is divided into two parts. The first is a seven-story volume that continues the historical Haussmanian axis and tops out just below its neighboring 19th century residential building. This volume includes a housing program in co-living typology, with several interior and exterior shared spaces for the residents as well as a public restaurant on the ground floor.
The second, located on the axis of Bastille, is dedicated to public activities. It maintains a lower profile, opening up views to the Seine River. This part of the site includes three new public squares, a lockhouse built in 1905 that is being repurposed, and a temporary pavilion that will host facilities like public co-working spaces, a fabrication lab, an event room, and an exterior terrace offering new views on the Arsenal Basin, the Seine River, and the surrounding city, as well as a facility for homeless care already established on site.
▼基地被分为两部分,一部分高度上和历史建筑相呼应,另一部分面向河景开放,site divided into two parts, one responding to the historical buildings in height and the other provides open views to the rivers
▼项目功能随季节改变,programs change according to the season
方案将空间和建筑灵活地结合在一起,具有多样性,可以适应未来的城市变化。城市空间永远处于不断的发展之中,12年后公共区域也许会被归还给城市,其功能将再一次得到升级。
Our proposal creates a flexible composition of spaces and buildings that stimulates diversity and anticipates further civic transformations. We understand that urban space doesn’t stop evolving; after twelve years the public zone may be returned to the city, offering the opportunity to update its use once more.
▼公共空间与建筑相互联系,public spaces connected with the buildings
可持续性驱动了整个项目。由于巴黎正致力于在不久的将来创造一条可以供人游泳的河流,设计表现了城市和水岸的新关系。基地中设有一个公共泳池以及一个供生态多样性研究使用的水池,其水质受到监控。项目中的住宅由当地木材建造,临时馆则采用再生材料和可拆卸结构,在减少对环境的影响的同时促进城市发展。
Sustainability is a driver of the project. Our design represents a new relationship to the waterfront as Paris works to create a swimmable river in the near future. Included on the site are a public swimming pool as well as a pool for biodiversity research and water quality monitoring. The proposal’s housing is constructed from locally sourced timber and its temporary pavilion features a dismountable structure made of renewable materials, facilitating urban growth while decreasing environmental impact.
▼设计与环境相和谐,the design is harmonious with the environment
▼轴测图,axon drawing
Technical Information
Location: Place Mazas – Paris, FRANCE
Client: REI Habitat, Icade Promotion
Architects: SO – IL, laisné roussel
Team
Landscape Architect and Urbanist: Atelier Georges
Arts and Culture Consultant: Manifesto
Urban Strategy Consultant: Of ce for Cities
Co-working and Maker-space Operator: WoMa
Housing Operator: Colonies
Social Service Association: Aurore
Yacht Club Paris Bastille
Foresters Association: Francilibois
Partner Association: Cluster EMS
Cultural Partners: Institut du Monde Arabe, Base Tara
Engineers : Elioth (structure, facade and environment); Innogur (ecology); AcoustB (acoustic); and Sinteo (environmental performance)
General Contractor : Maitre Cube,
3D Images: Weiss Images
Surface: 60,000 sf / 5,590 m2
More: SO-IL Architects, laisné roussel。更多关于他们,请至:SO-IL Architects on gooood, laisné roussel on gooood
