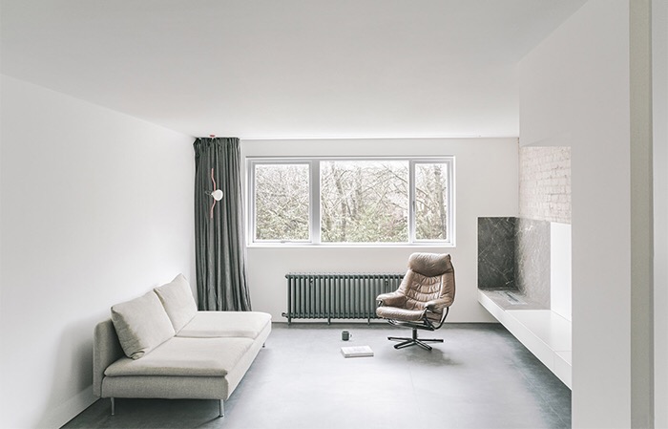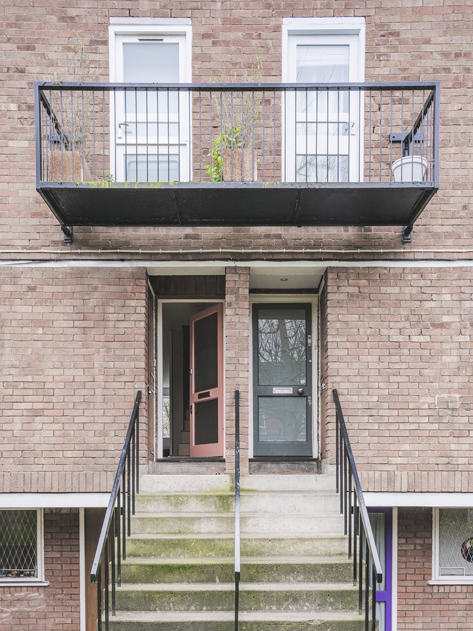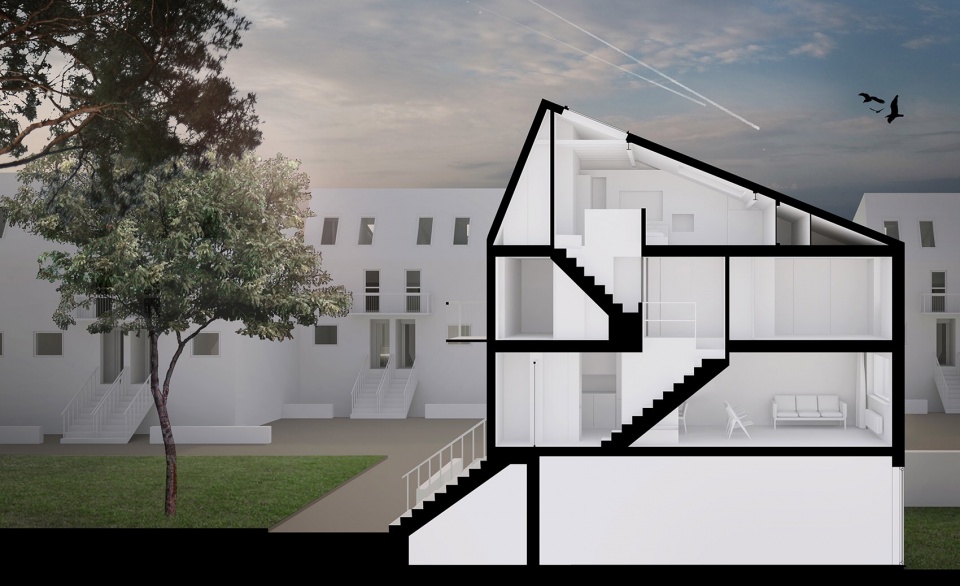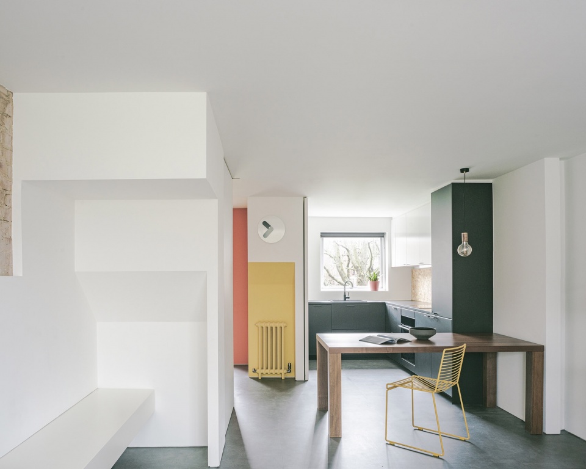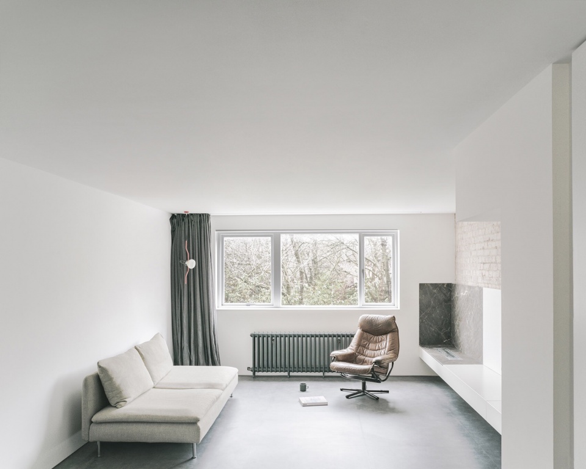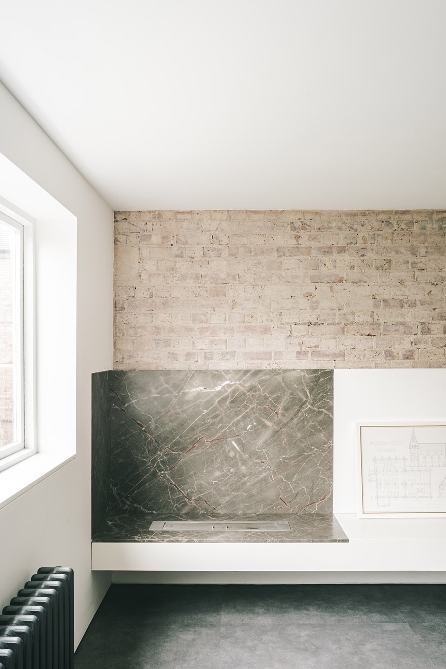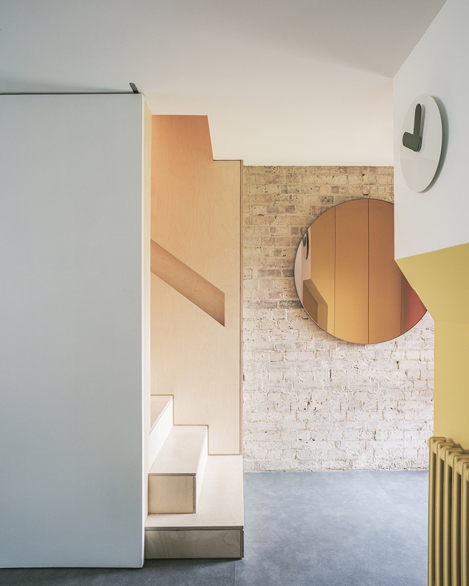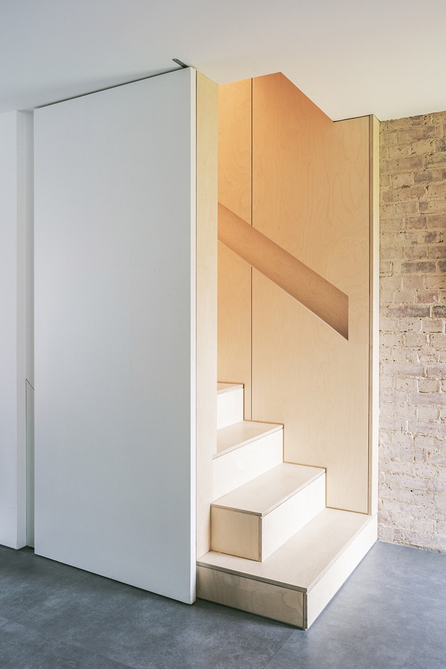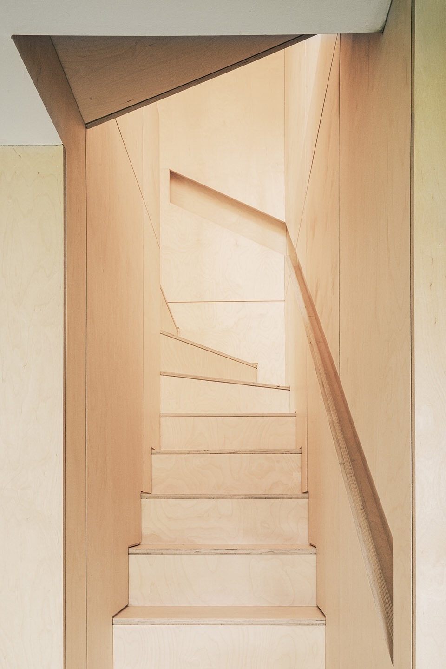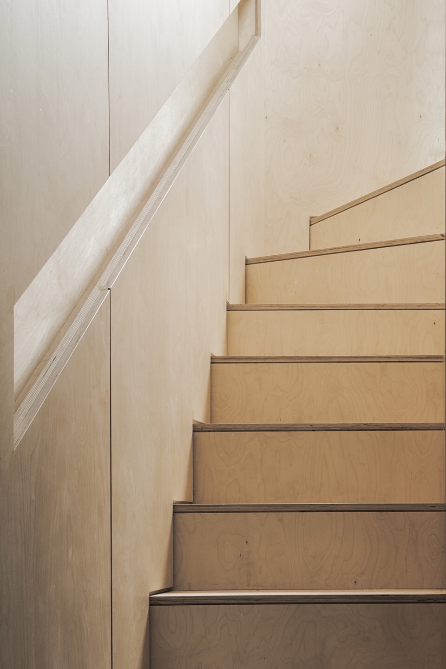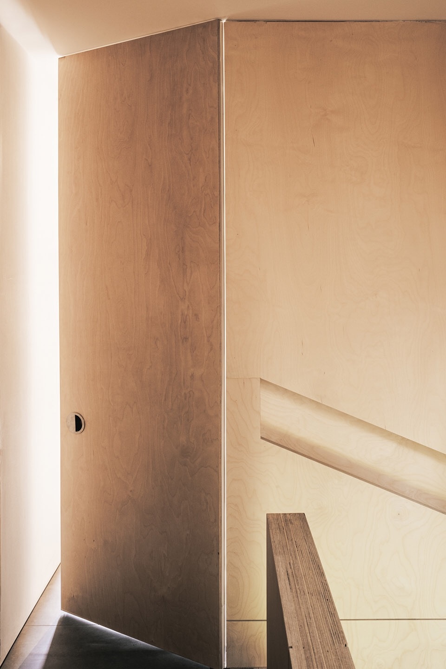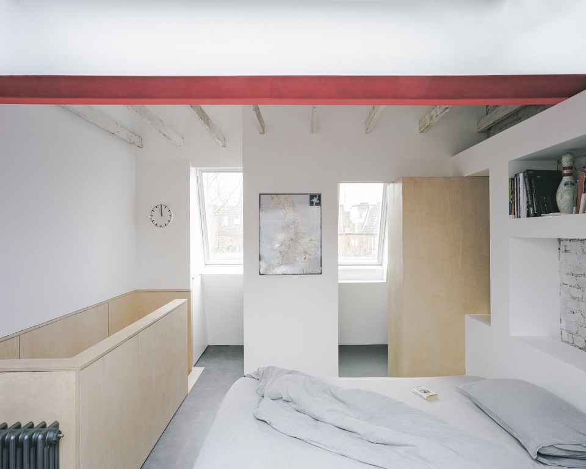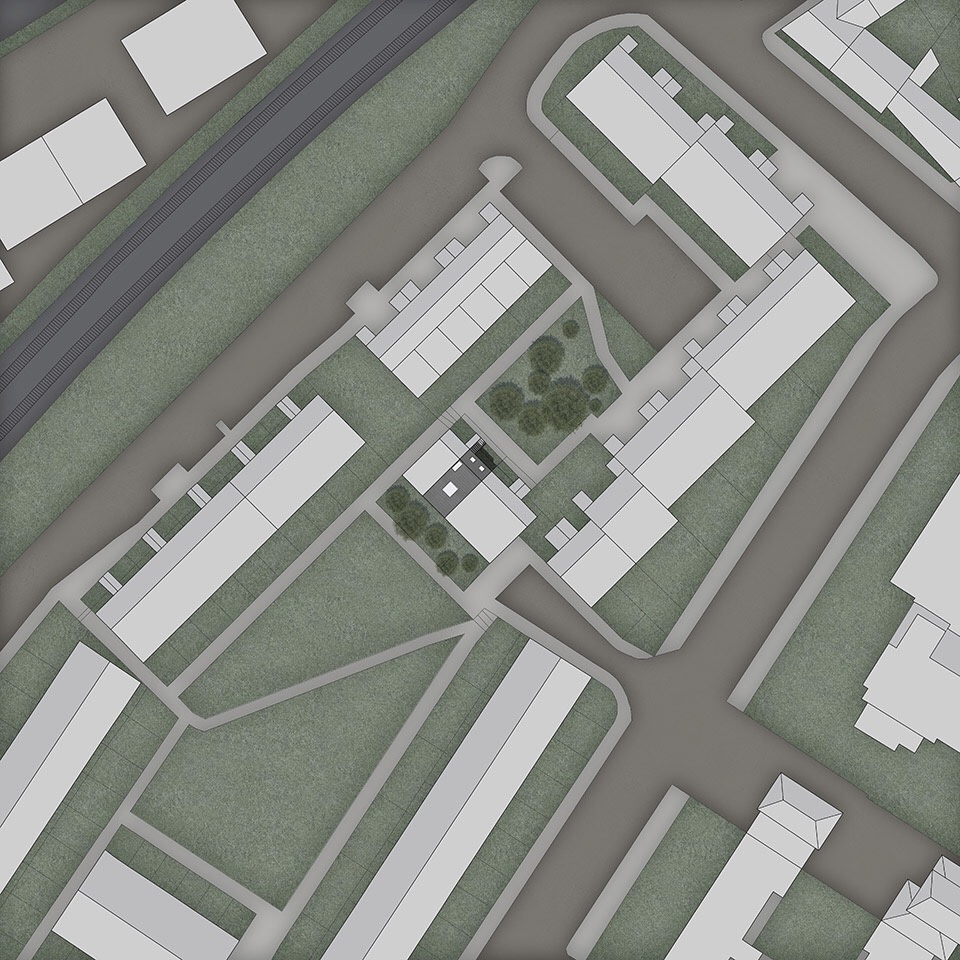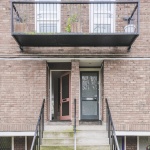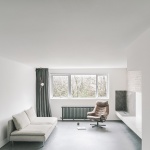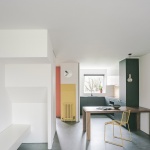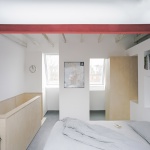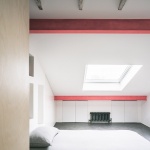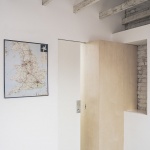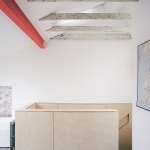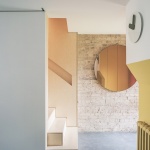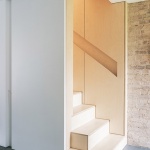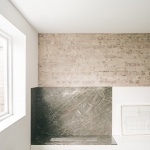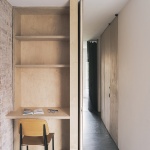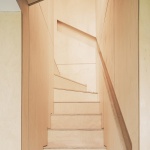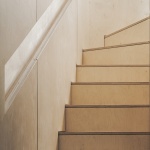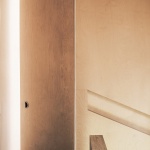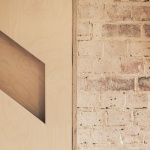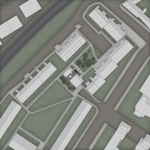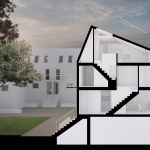感谢Francesco Pierazzi Architects予 gooood分享以下内容。更多请至:Francesco Pierazzi Architects on gooood
Appreciation towards Francesco Pierazzi Architects for providing the following description:
项目位于一幢1980年代的排屋内,是一座拥有夹层的二层复式住宅。排屋周围是由特里·法雷尔爵士和尼古拉斯·格里姆肖爵士于1976年设计开发的相似项目。业主希望将建筑的尖屋顶改造成新的住宿空间,并重新组织房屋现有结构,以改善其内部空间利用情况。
The property, a maisonette arranged on upper ground and first floor levels, is set within a 1980s terrace overlooking a similar development designed in 1976 by Sir Terry Farrell and Sir Nicholas Grimshaw. The client wanted to convert the steep roofspace into additional accommodations and to reconfigure the existing house to improve the neglected interiors.
▼排屋外观,outlook of terrace © Lorenzo Zandri
住宅位于一幢80年代排屋中,排屋围合成荫蔽的庭院。排屋外观的改造受到了严格限制。该项目最大的挑战是在不改变外立面的基础上,将原建筑内部的三层空间重新规整,以得到最大的室内使用面积。设计采用了现象学策略,模拟出业主在不同空间内上下移动的肢体行为。建筑内进行的各项日常活动被有序编排,帮助空间由静态环境转化为动态体验。
▼住宅剖面,重新组织空间结构,section, spatial rearrangement © Lorenzo Zandri
The property is set within a 1980s terrace forming a secluded square, with severe restrictions for changes to the exterior of the property. The challenge of the project was to devise an original interior on three levels with no alterations to the facades while, concurrently, maximising the internal floor area. The design approach adopts a phenomenological strategy devised to stimulate the bodies of the users when negotiating different spaces, whether ascending or descending. Everyday movements around the house generate an enhanced choreography that transforms static spaces into a dynamic experience.
▼厨房,kitchen© Lorenzo Zandri
▼客厅,灰色地板与墙面几乎无缝拼接,livingroom, grey floors and white vertical surfaces juxtaposed closely © Lorenzo Zandri
▼客厅一角,不同材料形成强烈对比 ,corner of living room, comparison of different materials © Lorenzo Zandri
住宅的中间楼层被重新组织,以获取较大的卧室面积及更多的服务性设施。建筑的砖墙被大面积留白。楼梯间被设计为主体空间内的从属空间,从地面到屋顶都铺设成桦木胶合板。同时,建筑内最少的材料打造了无缝拼接的灰色地板与白色垂直墙面,以增强原木带来的自然空间氛围。遵循明确的设计理念,业主能够个性化的使用该住宅。
▼楼梯间,主空间的从属空间,stairlwell , designed as a subordinate space within a primary volume © Lorenzo Zandri
▼楼梯间从地面到屋顶都铺设桦木胶合板,stairwell lined with birch plywood from ground to roof level © Lorenzo Zandri
The reconfiguration of the middle floor aims to reduce circulation space in favour of larger bedrooms and service facilities. While the brick shell of the house is treated as a blank volume, the stairwell, designed as a subordinate space within a primary volume, is lined with birch plywood from ground to roof level. Concurrently the materials of seamless grey floors and white vertical surfaces, are reduced to the minimum to enhance the natural property of the timber in its phenomenological role. With a strong conceptual approach, the space can be handed over to the owner for appropriation and personalisation.
▼卧室,living room © Lorenzo Zandri
▼卧室一角,原木装饰,partial view of bedroom, timber decoration © Lorenzo Zandri
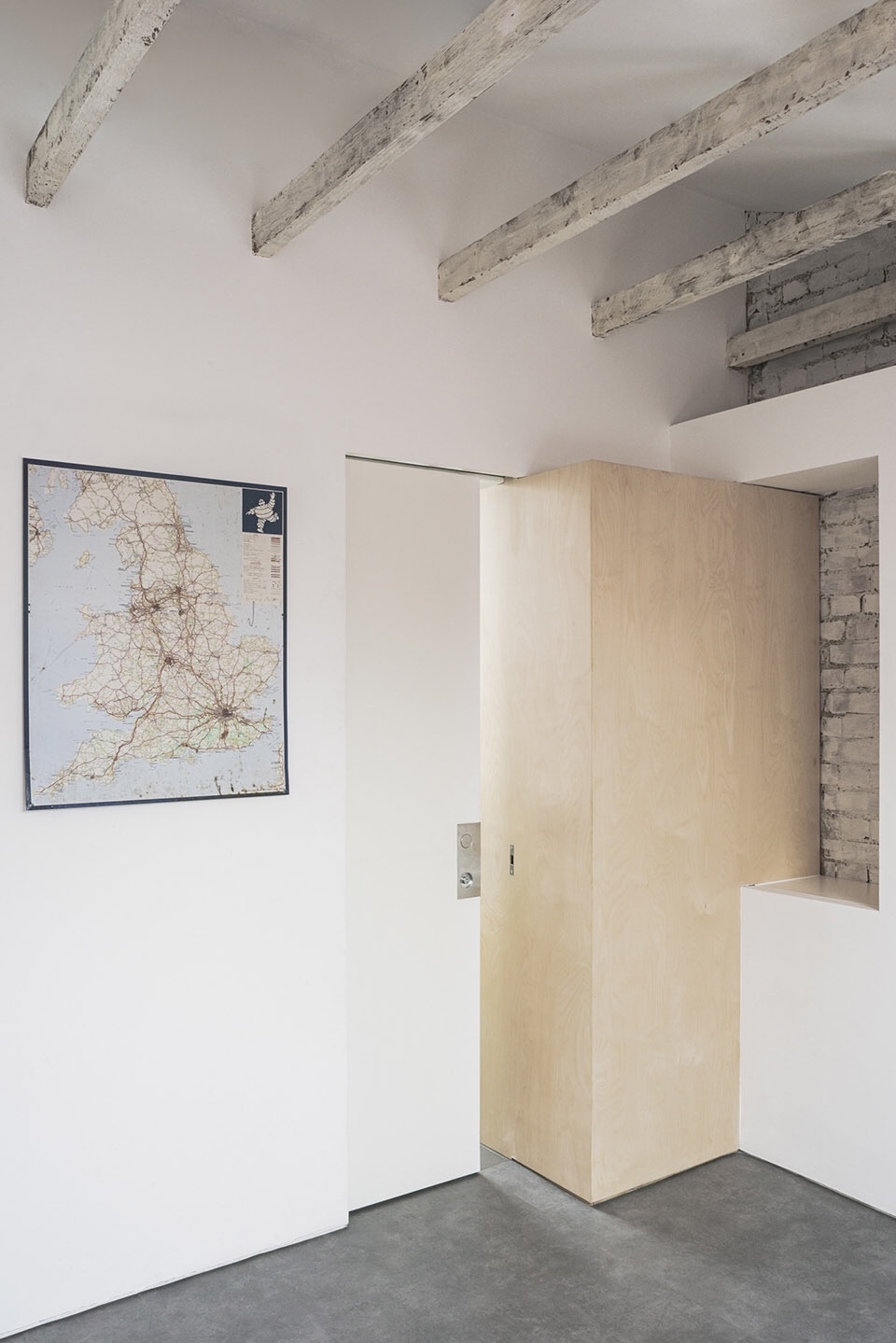
▼尖屋顶转化为新的住宿空间,the steep roofspace converted into additional accommodations © Lorenzo Zandri
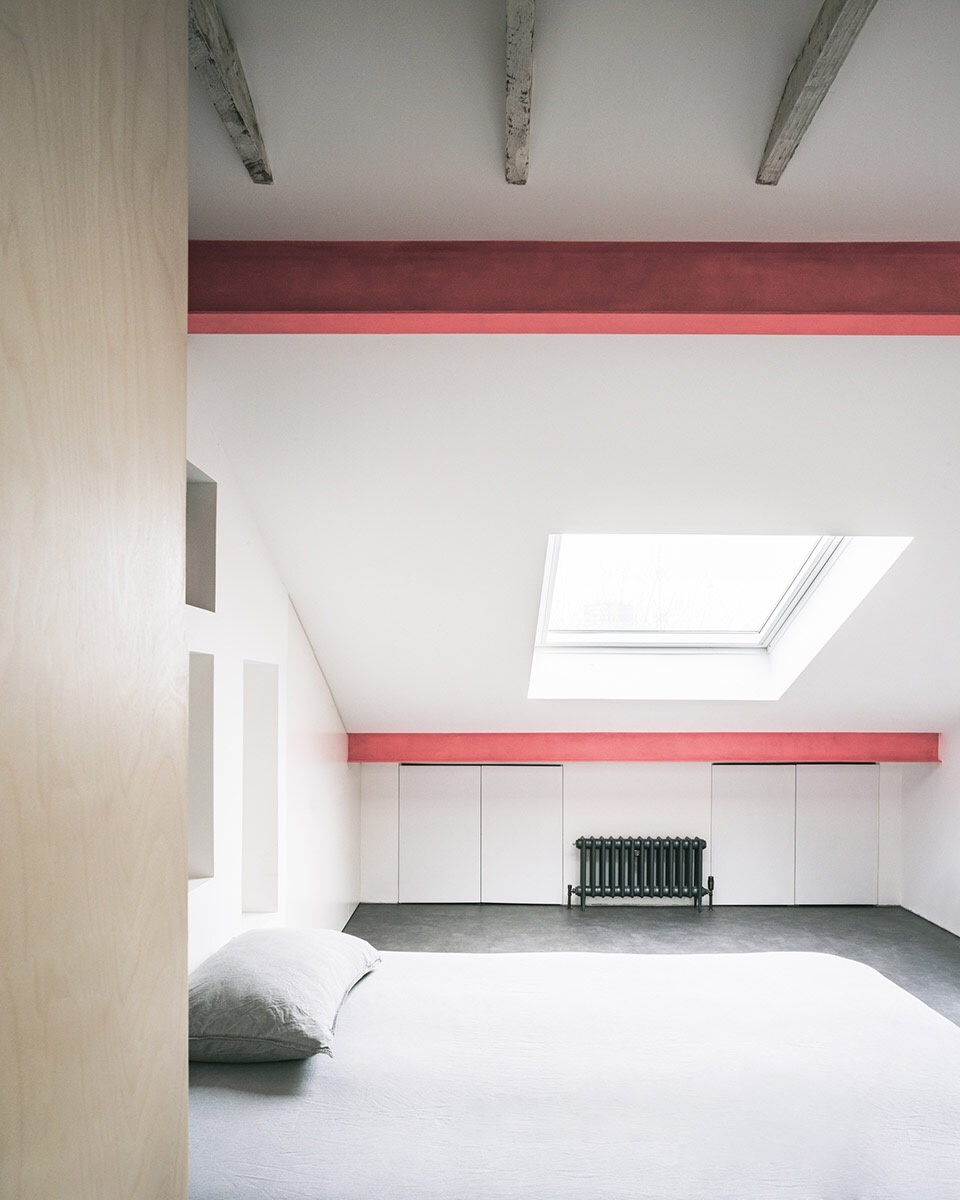
为了增加这个三层空间的特点,在整体和谐的基础上,设计师采用了从贵重到一般性的不同价值的材料,以产生强烈对比效果。为此,空间内使用了灰色乙烯基瓷砖,白色水洗的原砖,桦木胶合板,铸铁散热器及贵重的大理石。
In order to create interest within the three floors – despite the overall paired down palette – several contrasting materials have been employed and juxtaposed to create tensions between precious, semi-precious and off the shelves materials. For this purpose grey vinyl tiles contrast with ordinary bricks – white washed – as well as birch plywood panels, cast iron radiators and precious marbles.
▼走廊,corridor © Lorenzo Zandri
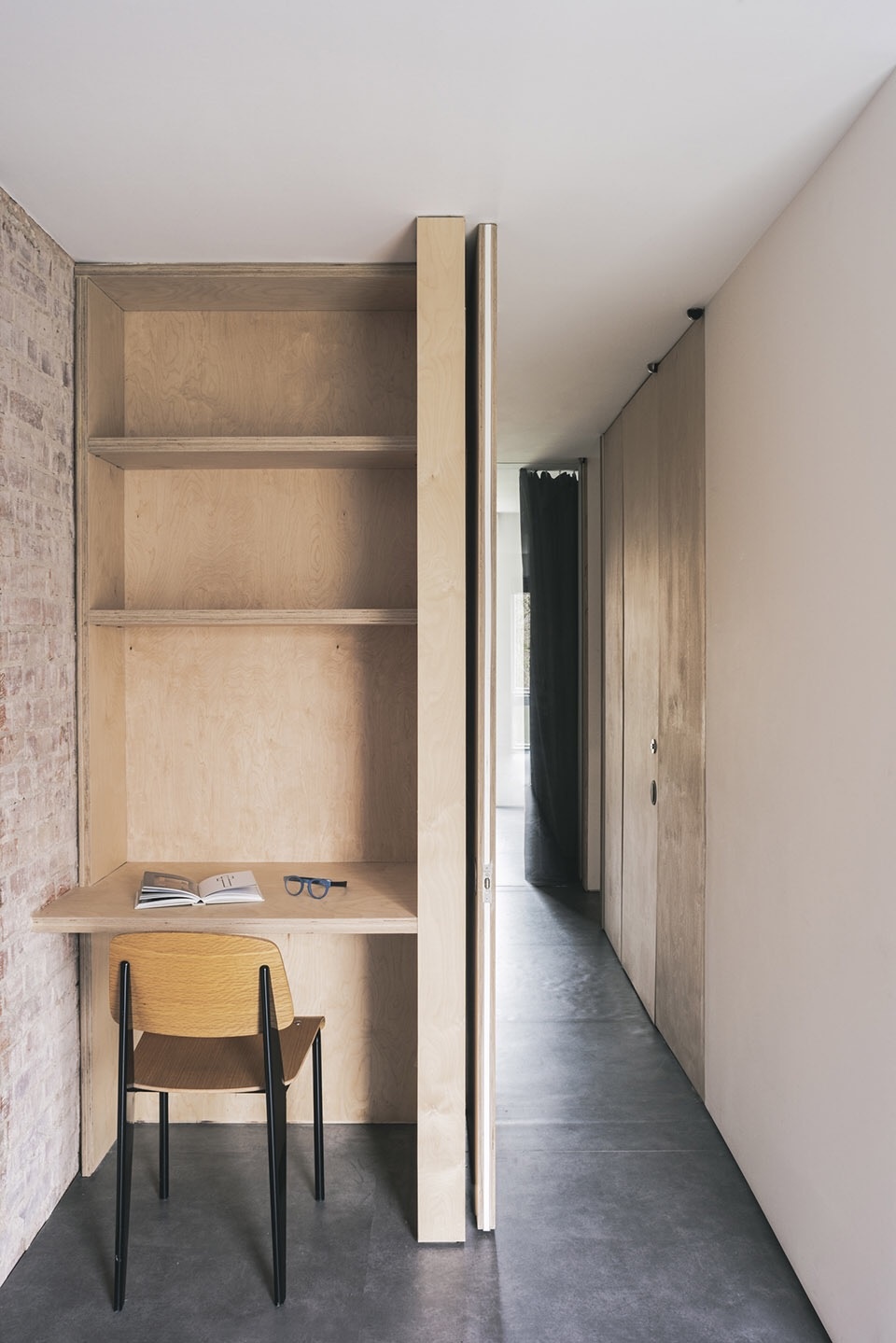
▼住宅及周边平面,house plan © Lorenzo Zandri
Project size: 99 m²
Site size: 99 m²
Project Budget: £164000
Completion date: 2019
Building levels: 3
Photo: Lorenzo Zandri
Project team: Francesco Pierazzi Architects
More:Francesco Pierazzi Architects 更多请至:Francesco Pierazzi Architects on gooood
