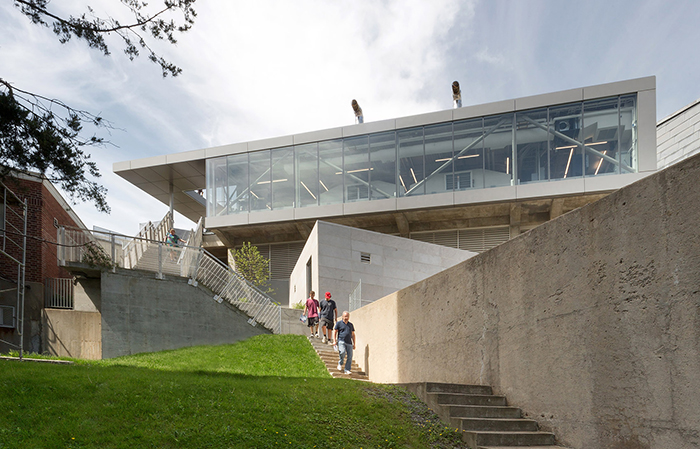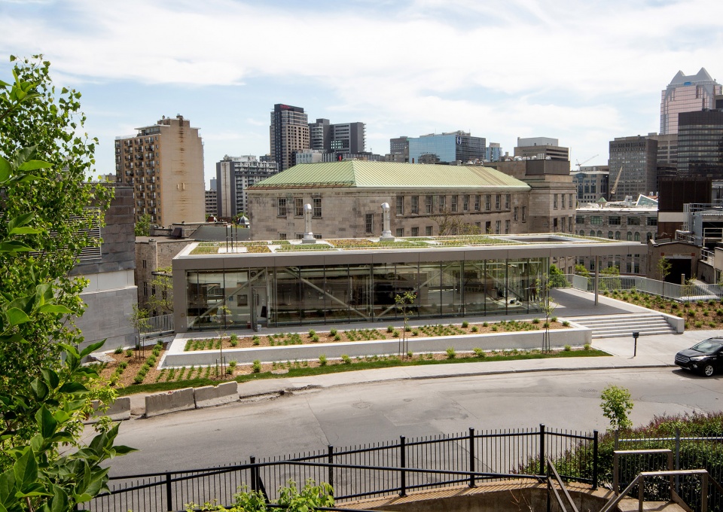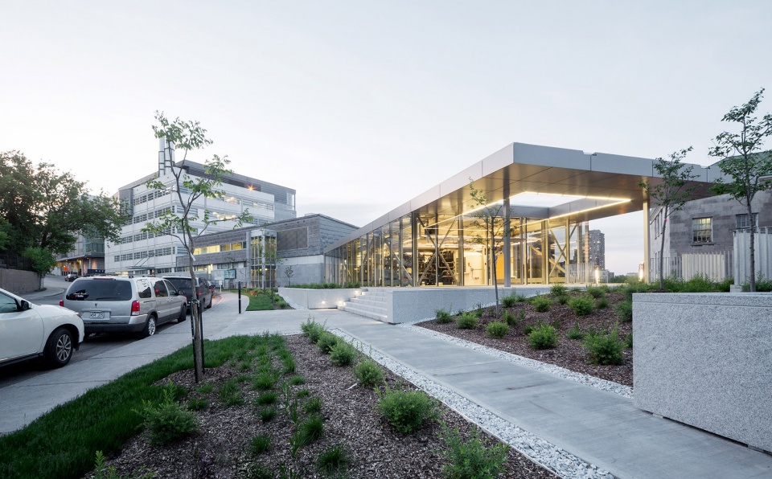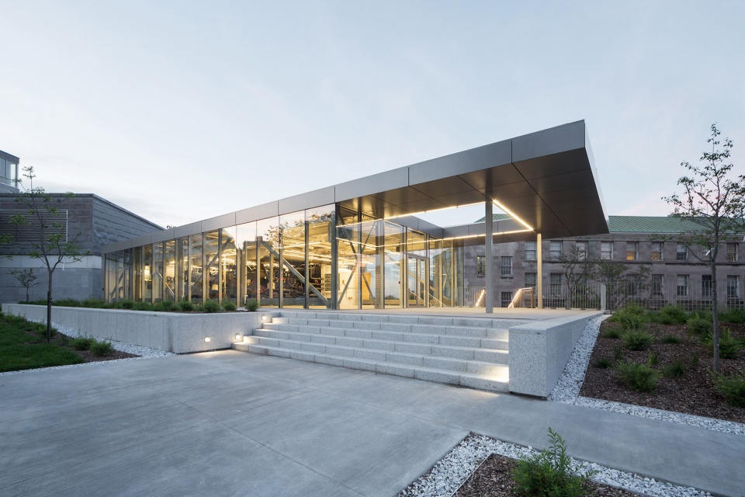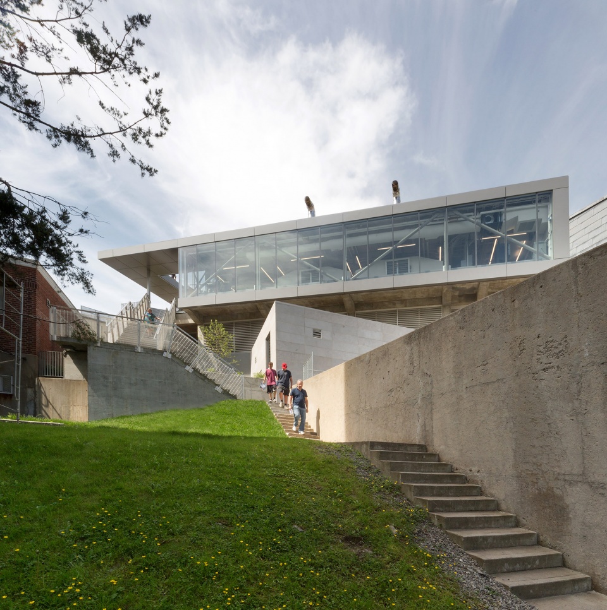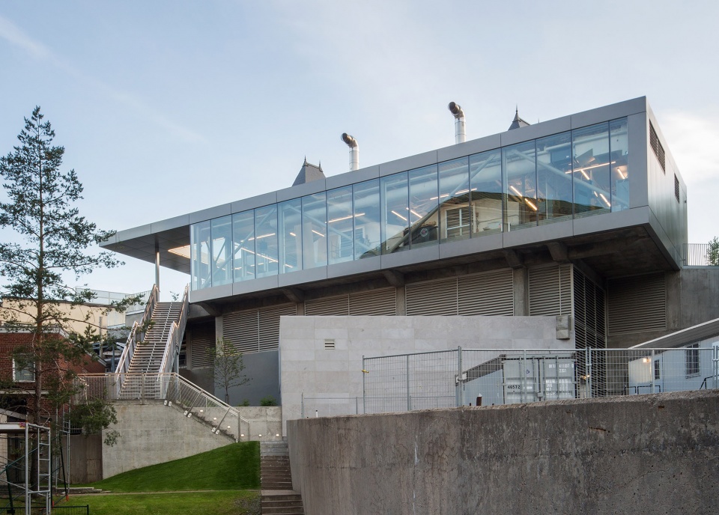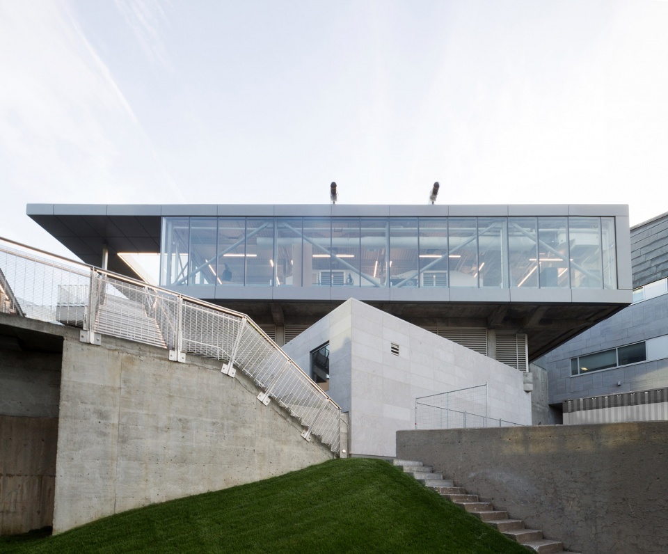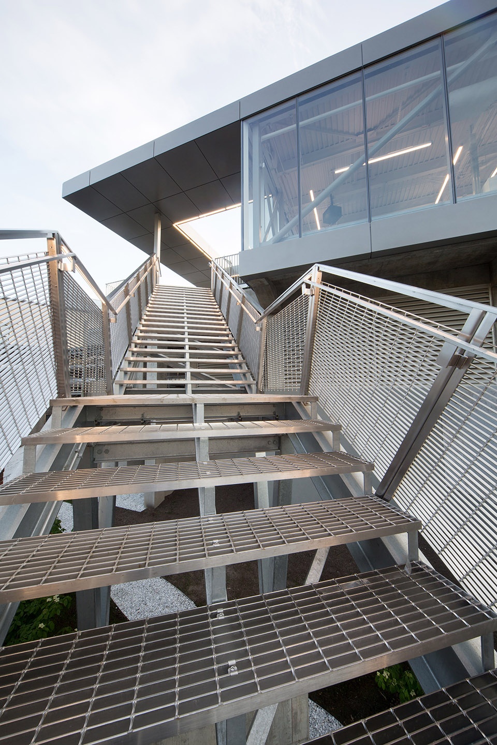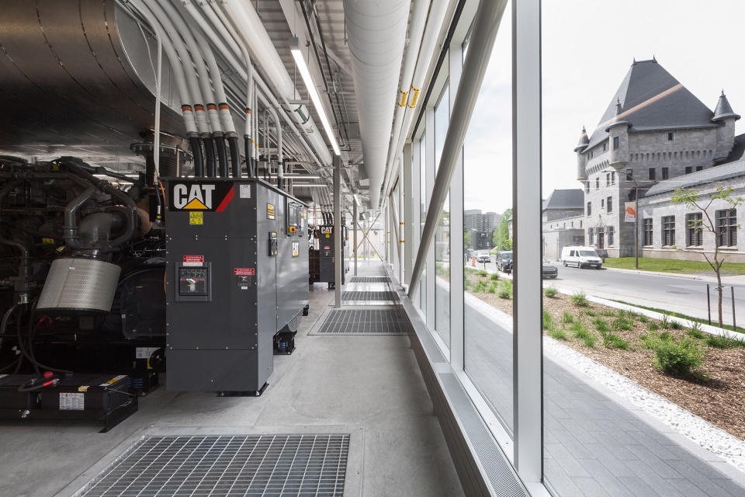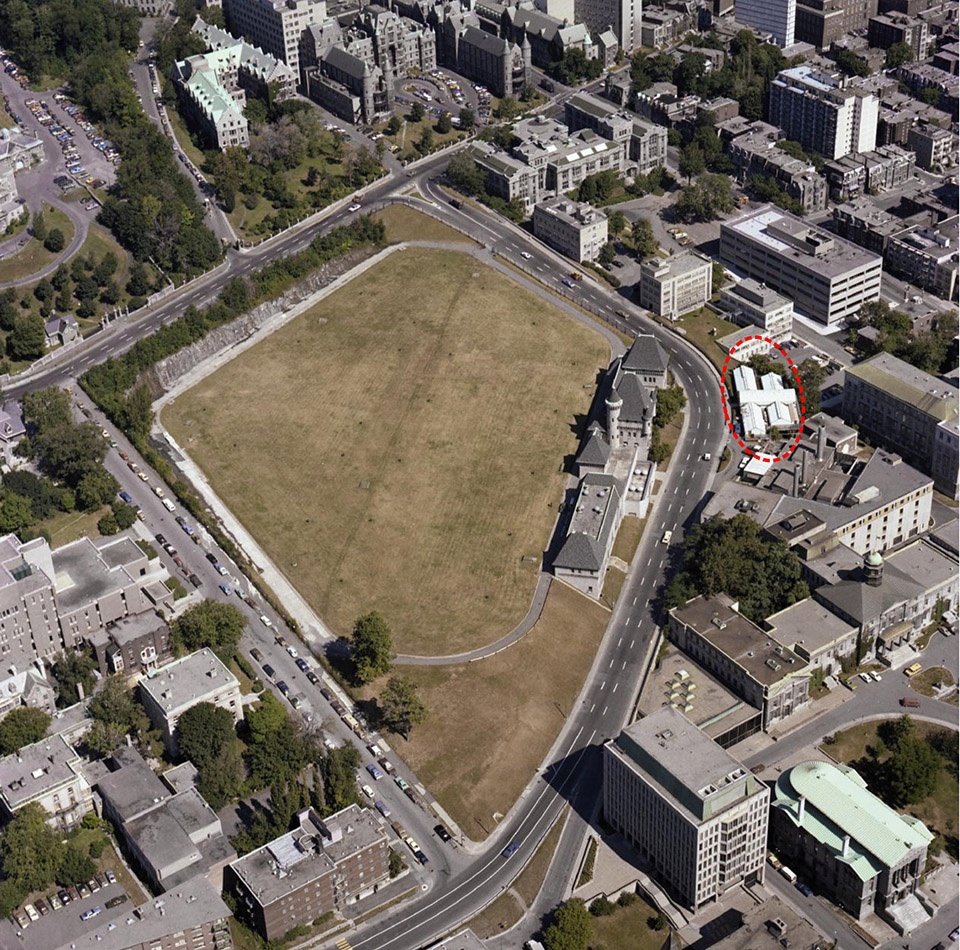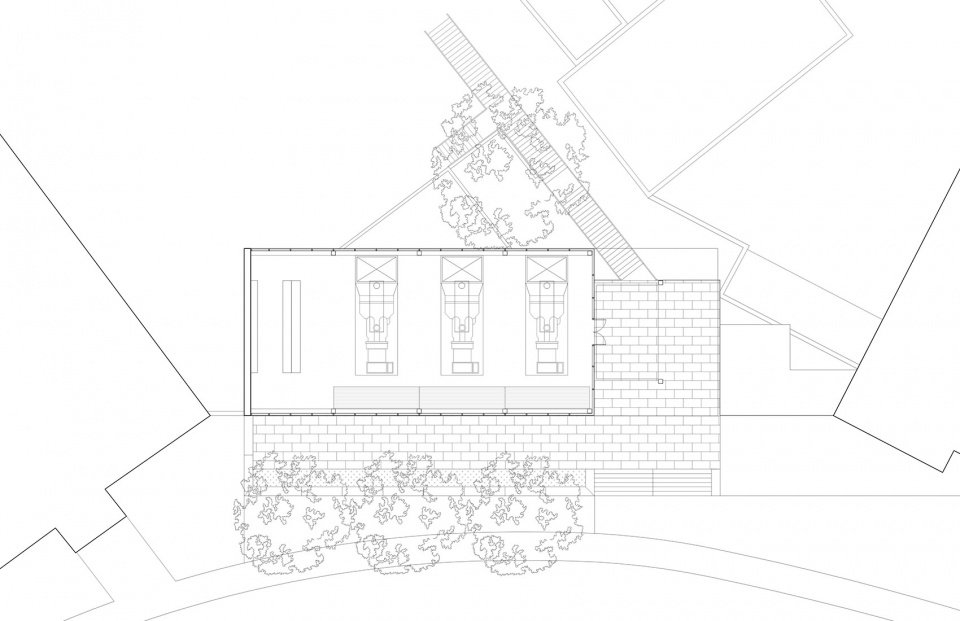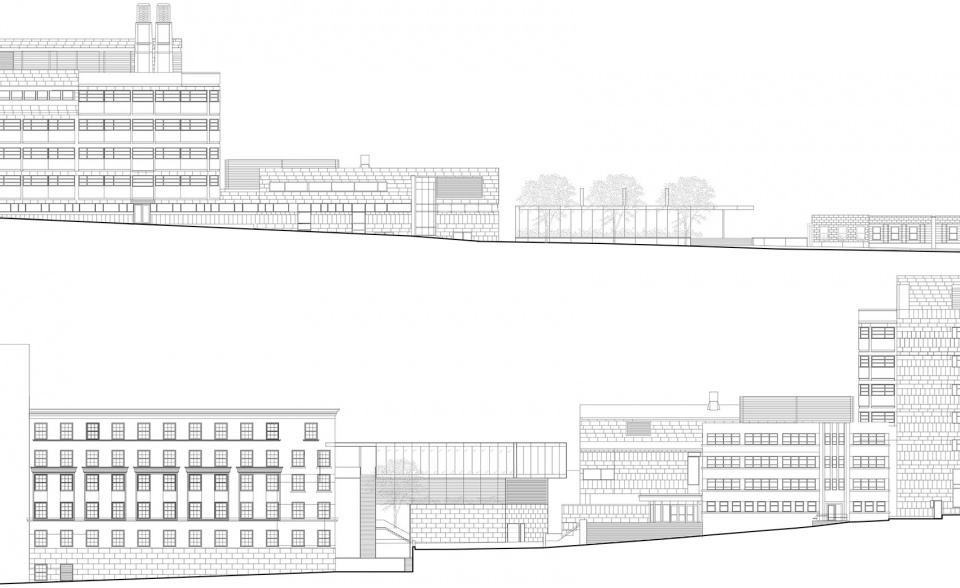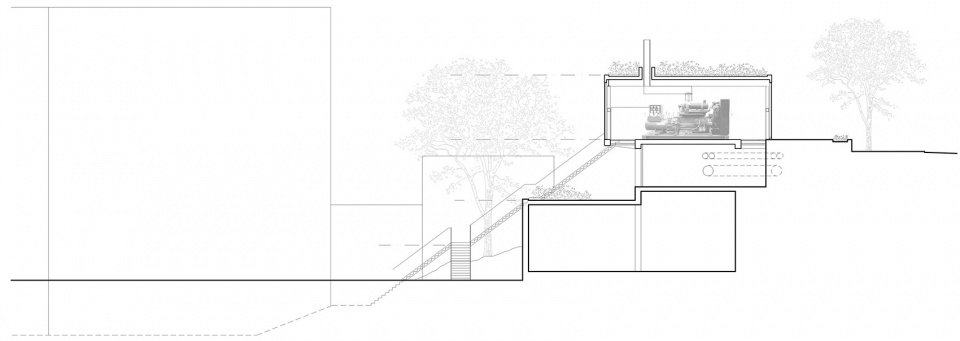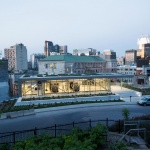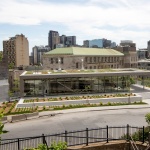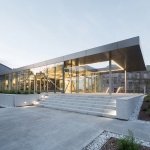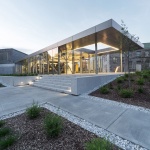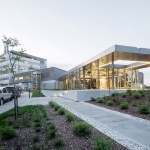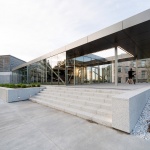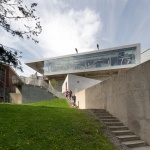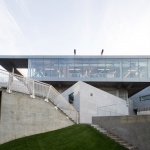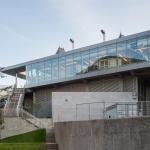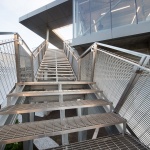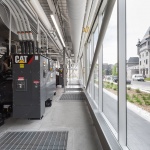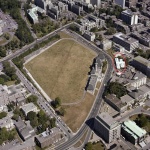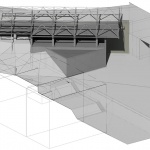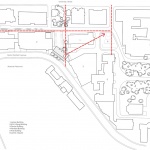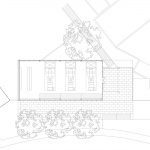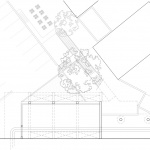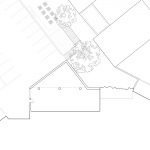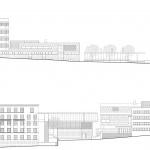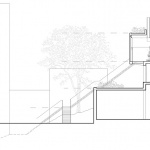非常感谢 Les architectes FABG 予gooood分享以下内容 。更多请至:Les architectes FABG on gooood
Appreciation towards Les architectes FABG for providing the following description:
该项目是麦吉尔大学为容纳三个1.5兆瓦的应急设施的而新建的建筑,这些应急发电机将在断电的情况下维持校内的科研活动。
项目场地位于费瑞厄大楼(建于1963年)和Wong公馆(建于1990年)之间的一个陡坡上,是Dr. Penfield大道上一个未被使用的停车场。Wong公关支撑着一个被拆毁的温室。场地正对着McTavish地下水库的城堡式泵站,该站点是皇家山地区历史与自然保护区的一部分。发电机安装在Dr. Penfield大道层的一个玻璃亭内,玻璃亭修建在花岗岩基石上。
▼项目概览,overview © Les architectes FABG
▼电力站毗邻Dr. Penfield大道,Power Plant was near Dr. Penfield avenue © Les architectes FABG
▼玻璃亭修建在花岗岩基石上,glass pavilion sitting on a granite plinth © Les architectes FABG
McGill University needed a new building to house three 1.5 MW emergency facilities, generators that will protect research activities in the event of power outages.
The land retained, steeply sloping, was an unused parking lot on Dr. Penfield avenue, between the Ferrier building (1963) and the Wong Pavilion (1990), which supported a demolished greenhouse. It faces the castle-style pumping station of the McTavish underground reservoir and is part of the Protected Area of the historic and natural Mount Royal District. The generators are installed in a glass pavilion sitting on a granite plinth at Dr Penfield Street level.
▼场地背侧是陡峭的坡地,the back of the site is a steep slope © Les architectes FABG
玻璃厅下方的储存空间则被用于放置校园城市家具。亭子与城市家具之间的空间成为通风室,流通空气,蒸汽及与铁质动力装置相连的店里设备。开放式楼梯沿东西轴线开辟出一条新的通道,贯通校园上下。
There is storage space for campus urban furniture on the lower level. The interstitial space between these two volumes serves as a plenum for air, steam and electricity connected to the Ironworks power plant. An open staircase opens a new passage along the east-west axis to connect the top and bottom of the campus.
▼亭子与城市家具之间的空间成为通风室,the interstitial space between these two volumes serves as a plenum © Les architectes FABG
▼下方的储存空间,storage space below the pavilion © Les architectes FABG
▼开放式楼梯连通校园上下
open staircase connect the top and bottom of the campus © Les architectes FABG
该项目为了强调出场地戏剧化的地形变化,而将重点建筑放置在地形最高处。尽管建筑只是技术性的基础设施,但事务所还是坚持以景观凉亭的标准设计,以增强麦吉尔大学校园环境的质量与特色。
The project focuses on the underlying presence of the mountain by dramatizing the topography of the site. Although it is a technical infrastructure, we have insisted on treating the building as a pavilion that could help strengthen the quality and specificity of the McGill University campus.
▼发电站内部,建筑虽为技术性的基础设施但与周围景观相和谐,interior space, although the building is a technical infrastructure, it is in harmony with the surrounding landscape © Les architectes FABG
▼场地鸟瞰,bird-view of the site © Les architectes FABG
▼发电站平面,plan of the pavilion © Les architectes FABG
▼场地剖面,sections © Les architectes FABG
▼建筑剖面,section of the pavilion © Les architectes FABG
MORE: Les architectes FABG,更多请至:Les architectes FABG on gooood
