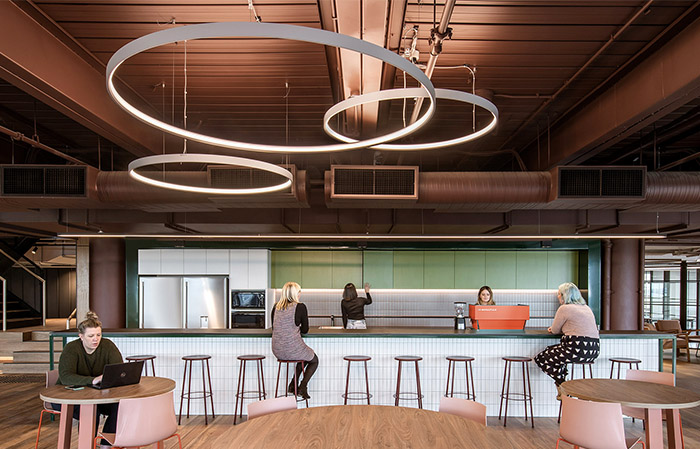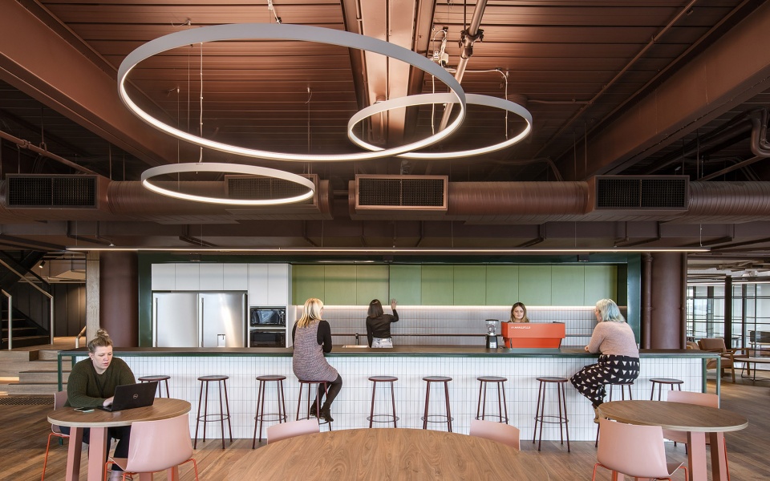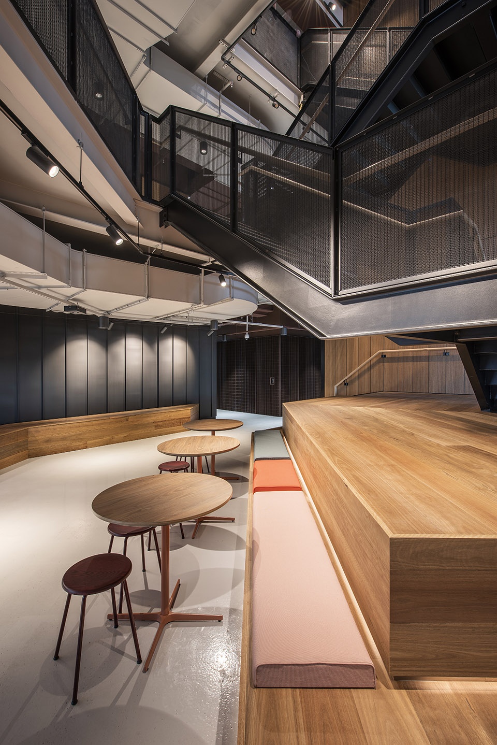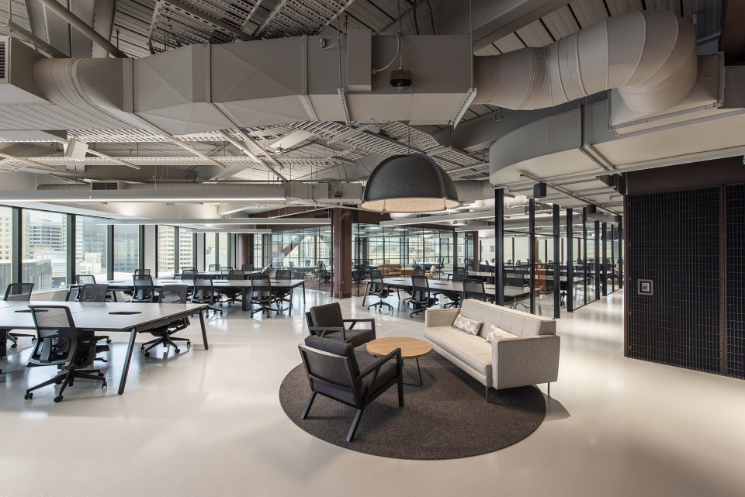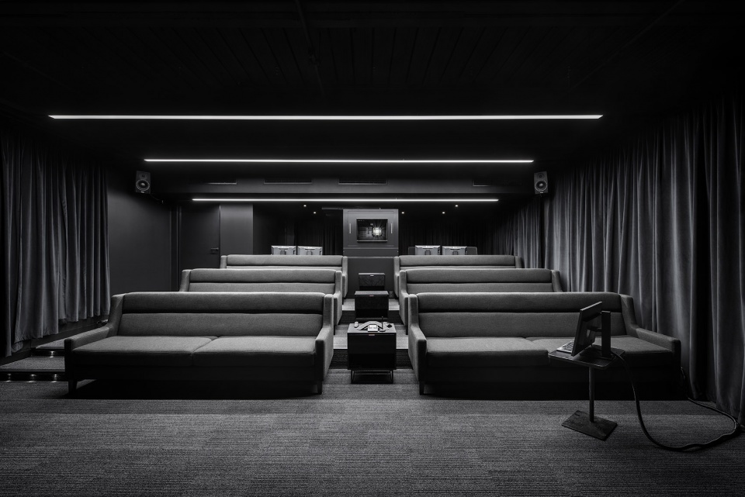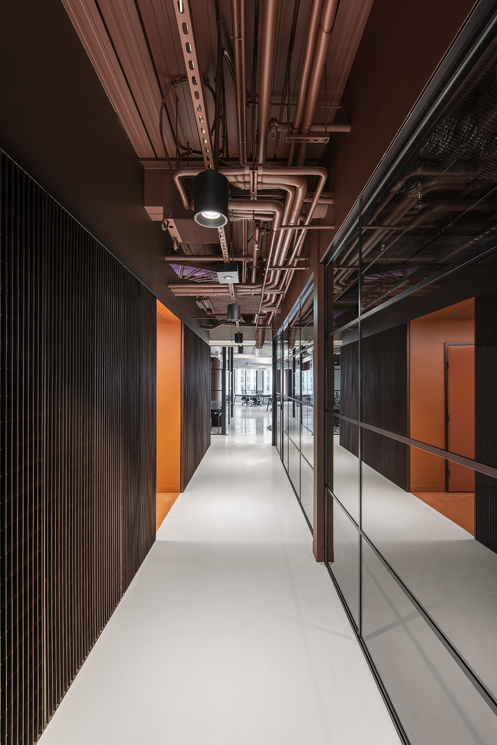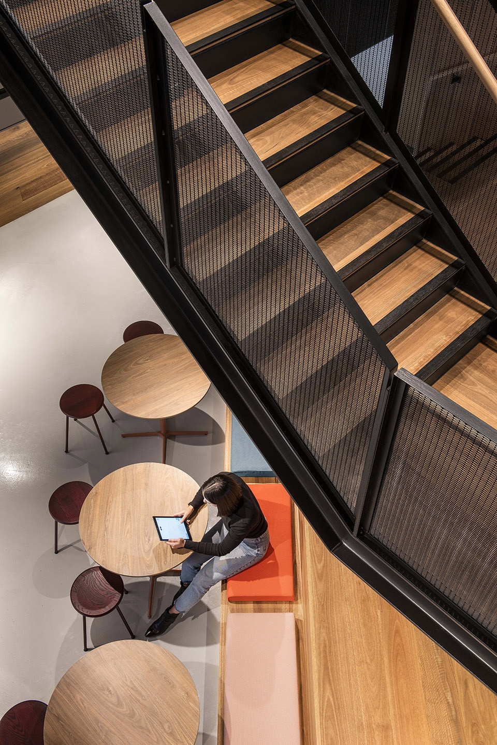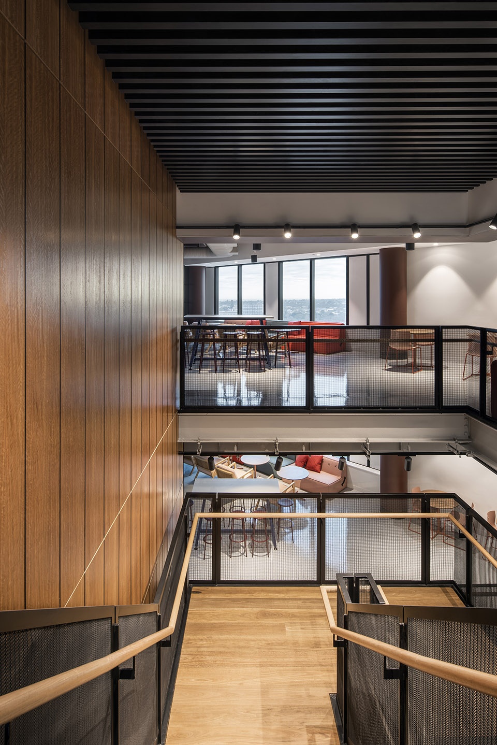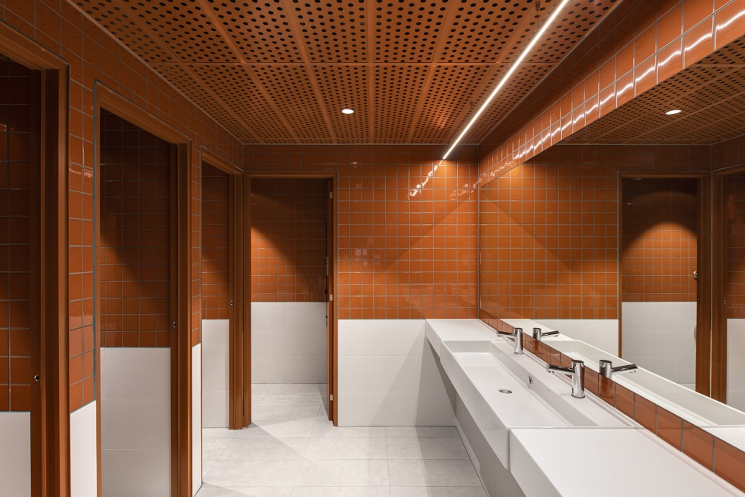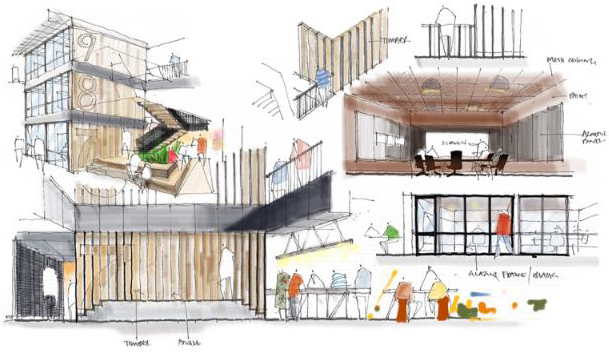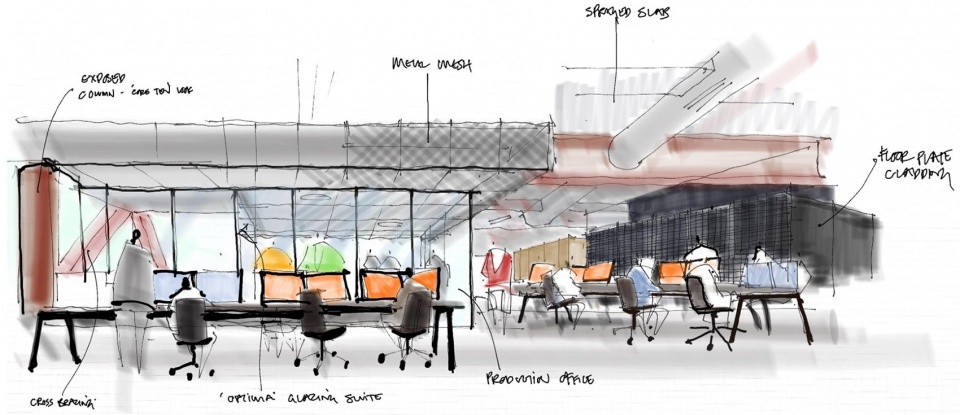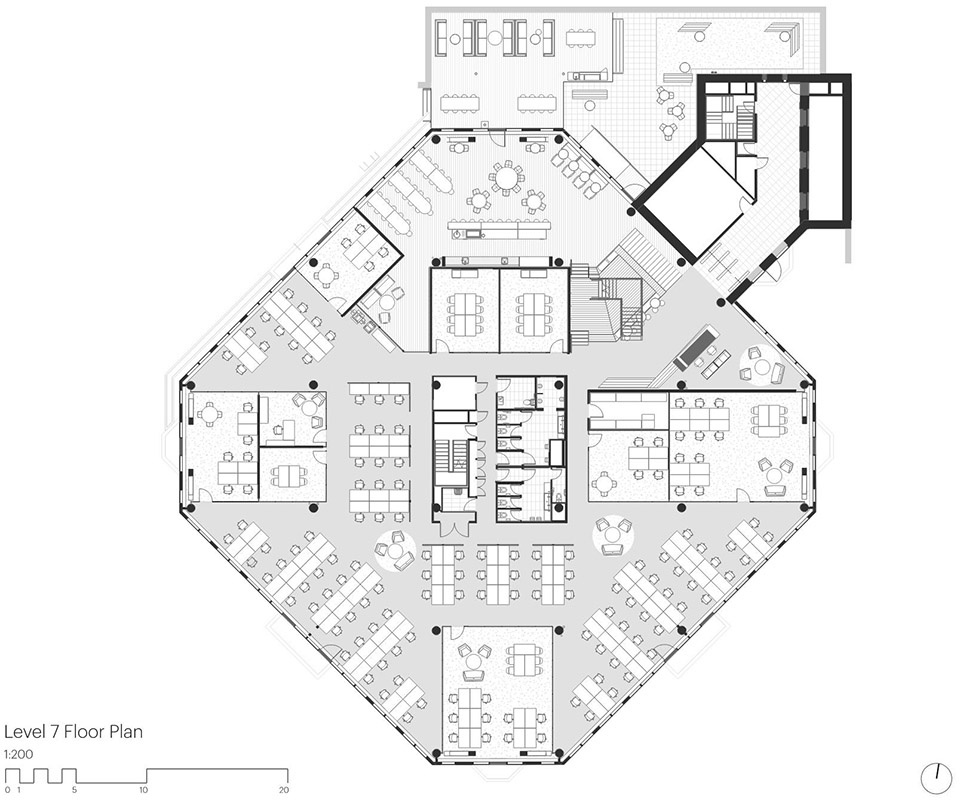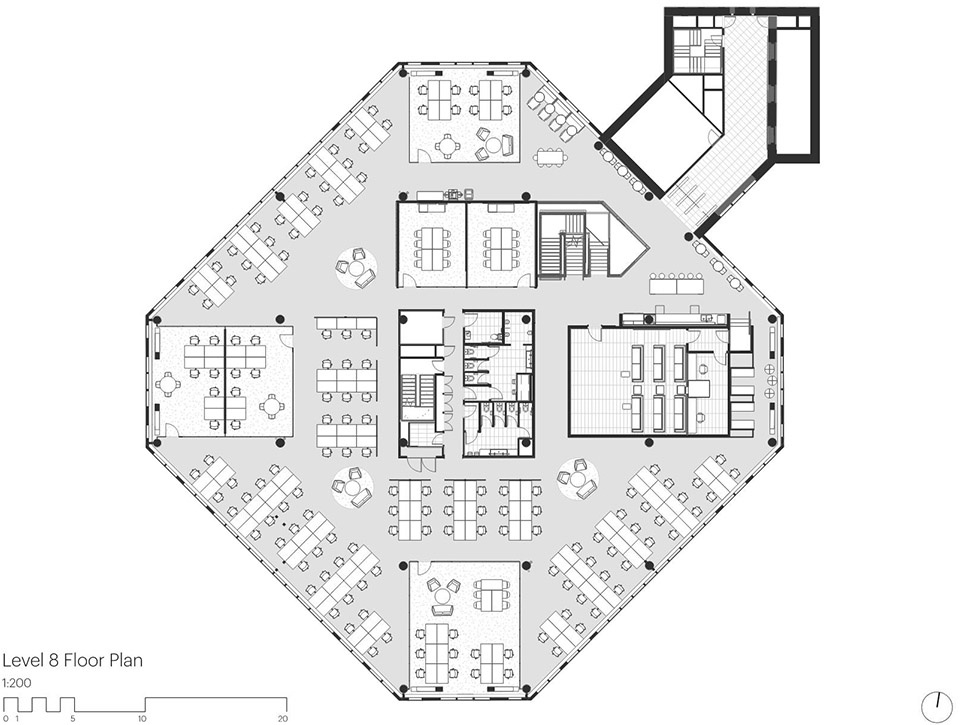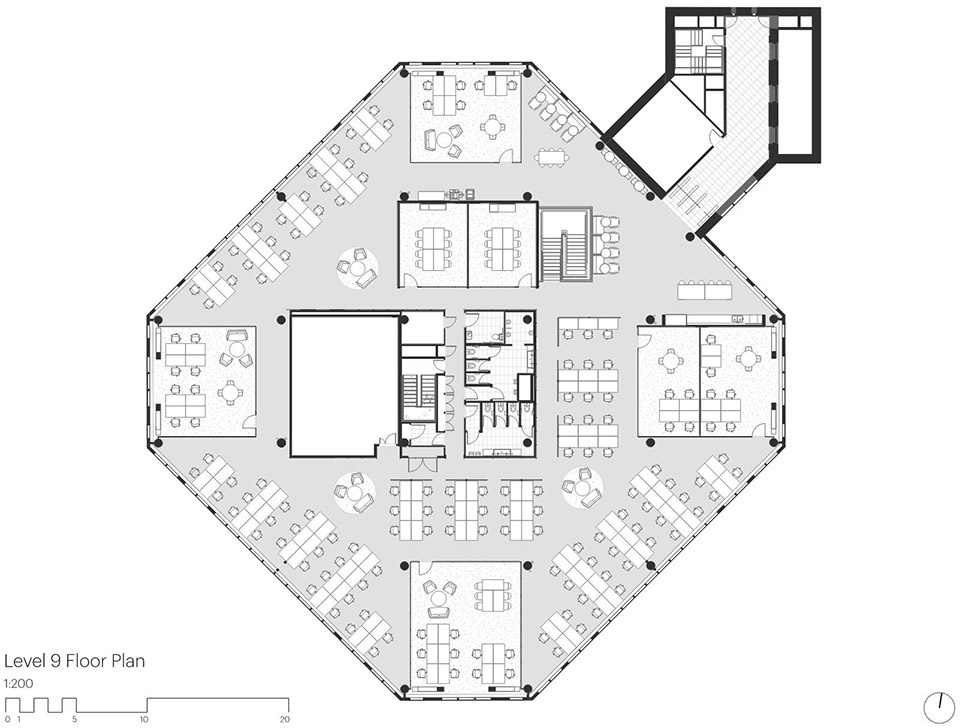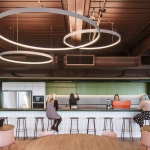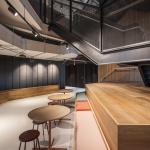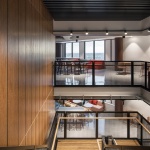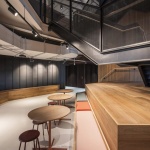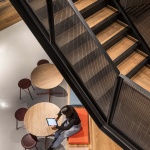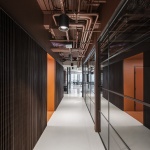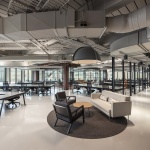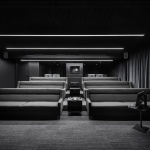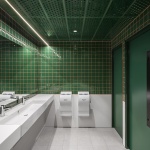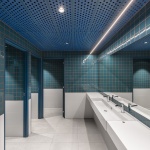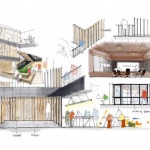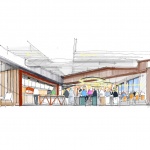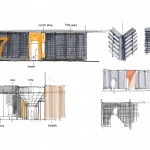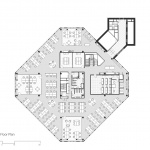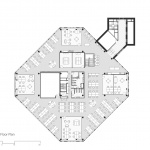非常感谢 Studio Nine Architects 对gooood的分享。
Appreciation towards Studio Nine Architects for providing the following description:
Studio Nine为全球知名的视觉特效公司Mill Film设计了其在澳洲的第一个工作室。方案从视觉特效制作流程中获取灵感,以“建模和表现”以及“光、色彩和纹理”作为两个关键性的设计原则。
Studio Nine has designed the first Australian studio for global visual effects production company Mill Film. The highly considered studio has been created through the translation of the VFX process using two key design principles ‘modelling and performance’ and ‘light, colour and texture’.
▼项目概览,preview ©Studio Nine Architects
“建模和表现”推动了严格的布局结构,作为对明确的工作流程的回应。空间的设置一方面要满足客户对开放和封闭空间的要求,另一方面还要与建筑的八边形平面相适应。工作、审阅和社交空间在谨慎的布局策略下实现了无缝衔接,并始终保持着适当的界限。
Modelling and performance drove a strict planning structure responding to a clearly articulated workflow. The spatial response to the layout catered both to the client requirements of open vs closed spaces as well as working with the challenging octagonal floor plate of the building. Working, reviewing and socialising spaces were carefully placed to be seamlessly linked while always maintaining appropriate levels of separation.
▼楼梯下的座位区,seating area around the staircase ©Studio Nine Architects
“光、色彩和纹理”催生了不同的空间类型。艺术家工作区采用了单一的色彩,尽可能地避免了视觉上的干扰。与该区域相连的审阅室采用了较为温暖和自然的色彩,将人们的注意力引向屏幕上的作品。充满活力的社交空间与工作区域形成了鲜明的对比,带来轻松愉快的交流氛围。每个空间中也使用了一些共同的基础材料,从而相互产生关联。
Light, colour and texture profiles were created for each space type. Monochromatic artist areas work as a passive backdrop to on screen activities, as minimal distractions and visual interference are critical in these areas. The artist areas flow into warm and natural reviewing rooms where colour and material selections were key to providing spaces to review work on screen. Buffered from the artist spaces, the vibrant social spaces provide a colourful contrast to the work zones to socialise, relax and celebrate. Each space hosts a common thread of base materials tying them all together.
▼艺术家工作区,artist areas ©Studio Nine Architects
▼放映室,screening room ©Studio Nine Architects
设计师借助一系列工业元素来维持工作室内部空间的一致性,并通过澳大利亚木材的丰富肌理以及铁锈色和深红色的搭配来回应当地的环境特征。
The industrial aesthetic was developed to maintain a consistency in built form within the global network of Mill Film studios, while rich Australian timbers and a colour palette of rusts and deep reds introduced a local context.
▼走廊,corridor ©Studio Nine Architects
前卫且工业化的体验将既有的基础建筑元素凸显出来。裸露的地板和天花板仅简单地涂上油漆,其他部分也尽可能选择了简单且耐用的材料。相互连接的楼梯和外露的服务设施是空间中最为关键和复杂的元素,在满足使用需求的同时还要为将来其他楼层的扩展做好准备。
Building an edgy and industrial experience drove an outcome that celebrated the existing base building elements. Exposed floor and ceiling slabs were simply painted to express the bare bones, while reducing materials and focusing on longevity were the main sustainability targets. The introduction of the interconnecting stair and exposed services were a critical and complex piece of the puzzle, requiring a close and communicative design team to coordinate structure with services and architectural elements – catering to the functional design brief, as well as future proofing for potential growth in connecting to other levels in the future.
▼楼梯细节,stair detailed view ©Studio Nine Architects
4300平方米的工作空间可以容纳500人。项目在开工时仅有5名员工,而在建成之后的六个月内办公室就达到了饱和状态。原本租用率不足的CBD大楼被重新注入了活力,将来自国内外的人才吸引到这座能够俯瞰到阿德莱德圆形体育场和城市全景的建筑当中。
The 4,300sqm workplace was designed to cater for 500 people. With five employees when the project started on site, the space was at full capacity within six months of handover. The project has injected a new lease of life into the previously under tenanted CBD building which overlooks the city and Adelaide Oval, and has attracted national and international talent to Adelaide.
▼中庭空间,staircase – atrium ©Studio Nine Architects
▼洗手间,rest room ©Studio Nine Architects
▼设计手绘,sketches ©Studio Nine Architects
▼7层平面图,level 7 floor plan ©Studio Nine Architects
▼8层平面图,level 8 floor plan ©Studio Nine Architects
▼9层平面图,level 9 floor plan ©Studio Nine Architects
Project size: 4300 m2
Site size: 4300 m2
Project Budget: $9000000
Completion date: 2019
Building levels: 3
Project team: Studio Nine Architects
Architect / Interior Designer
More:Studio Nine
