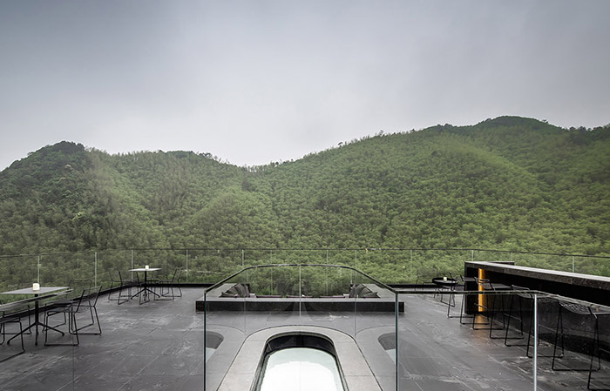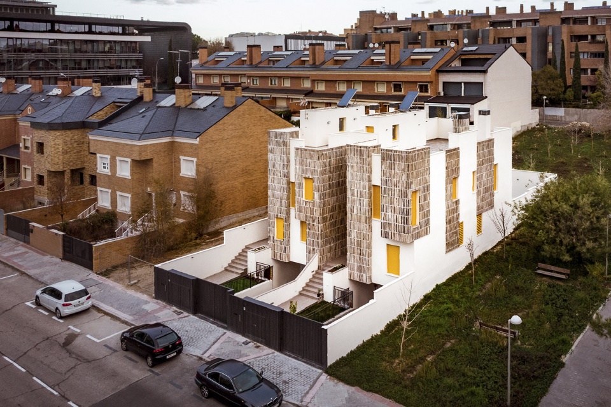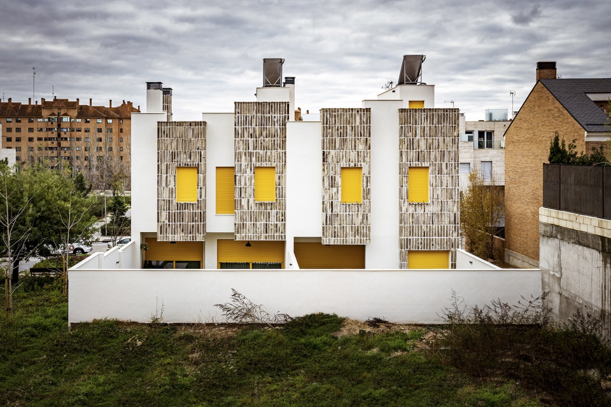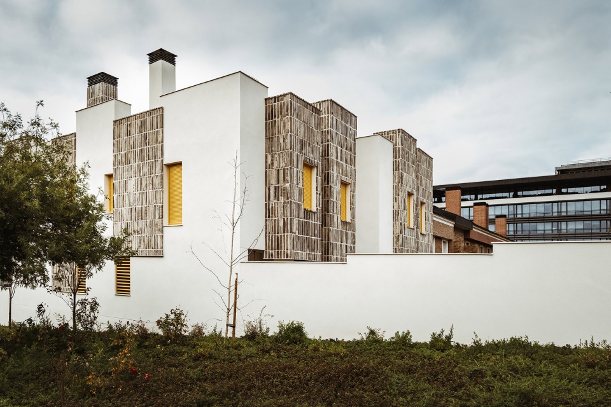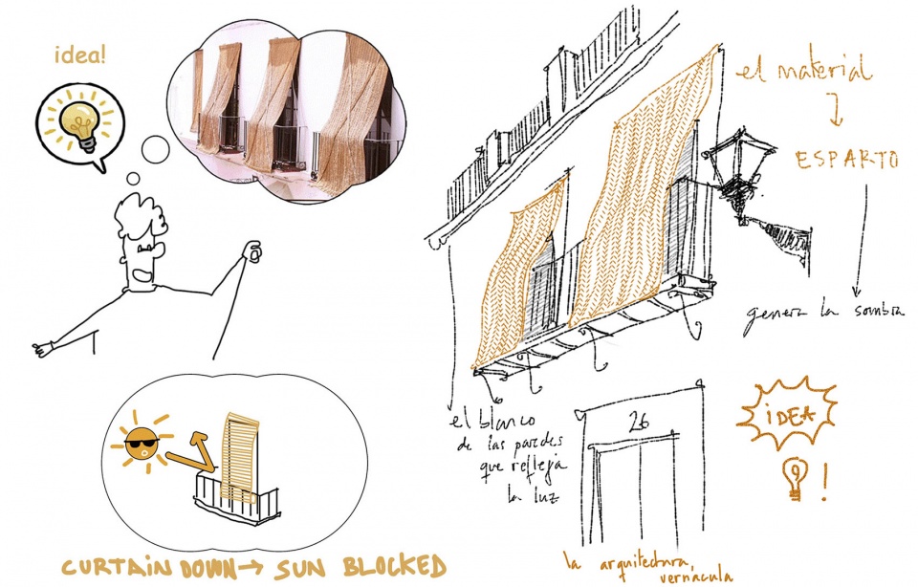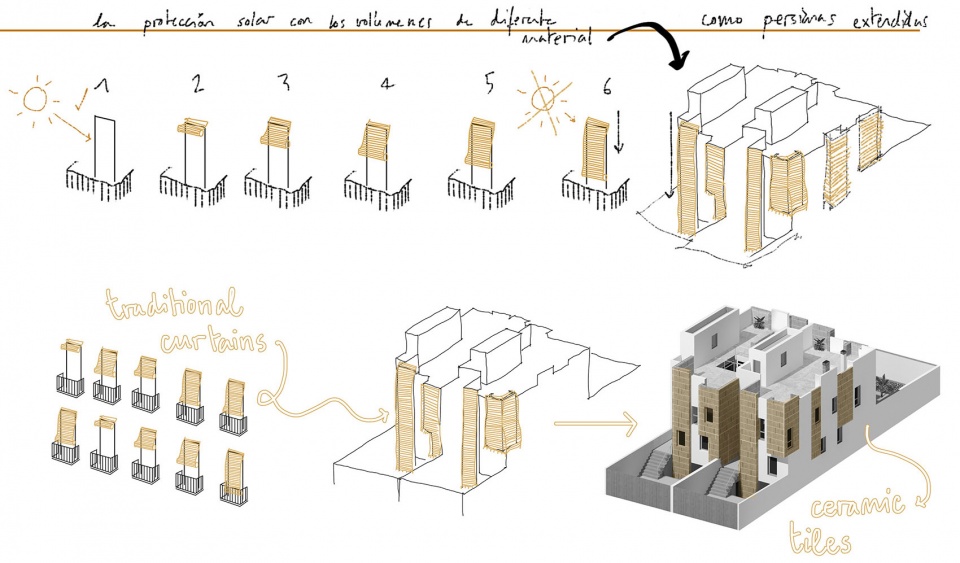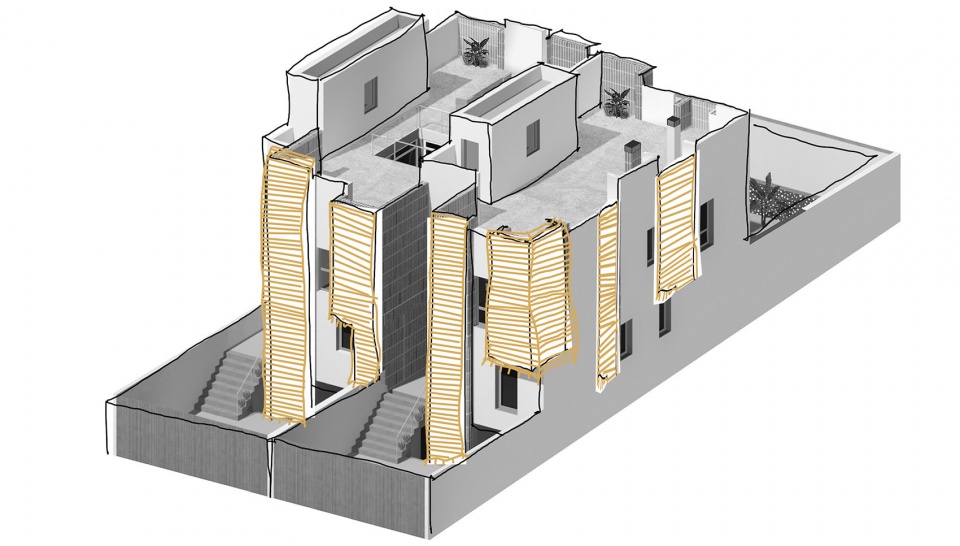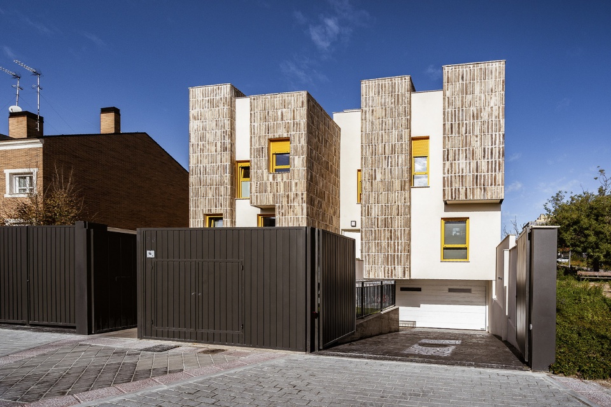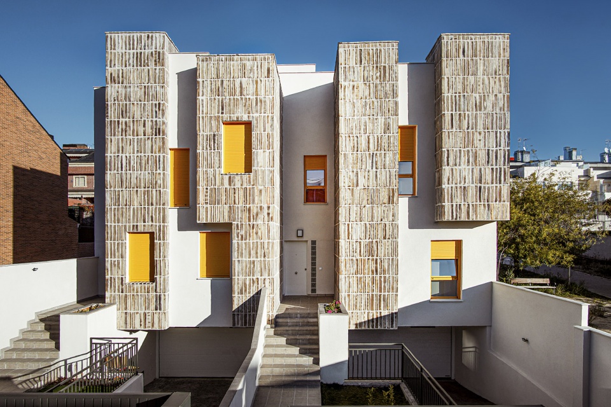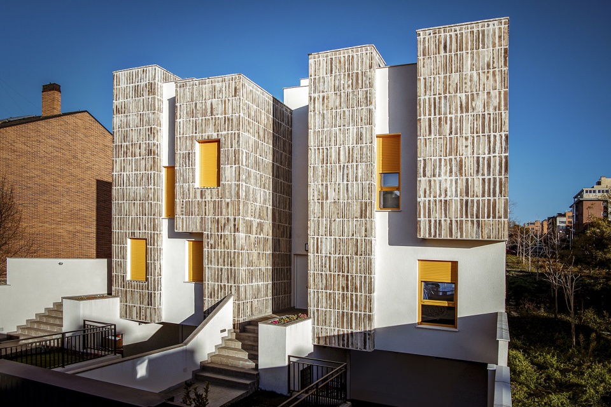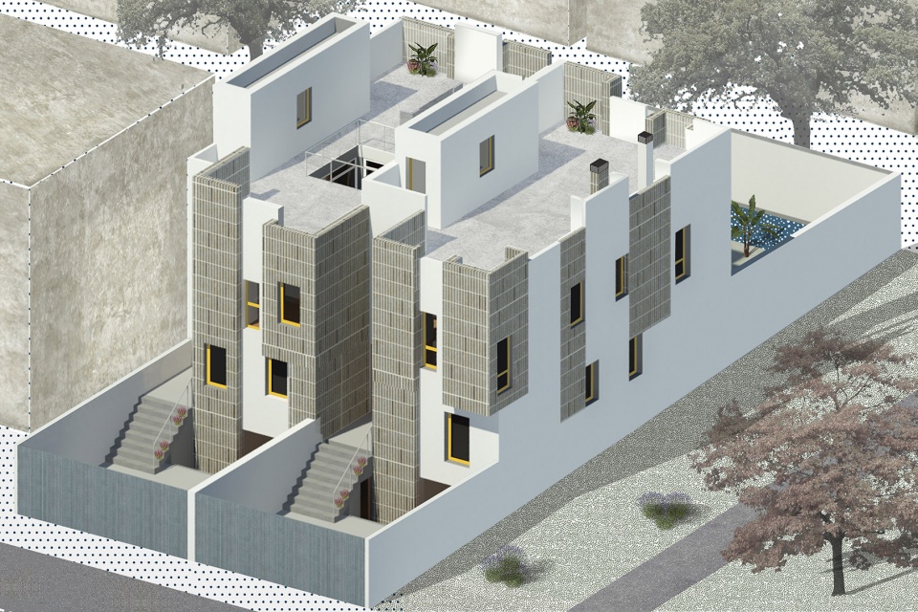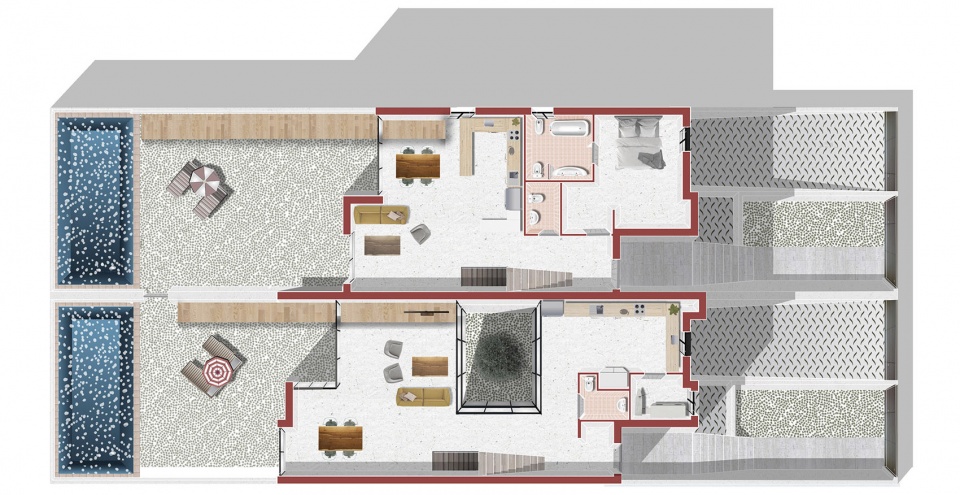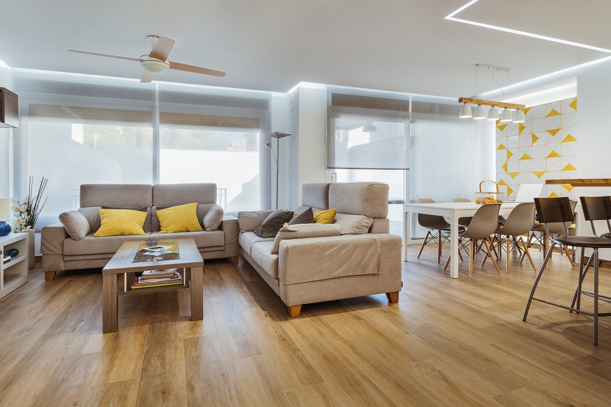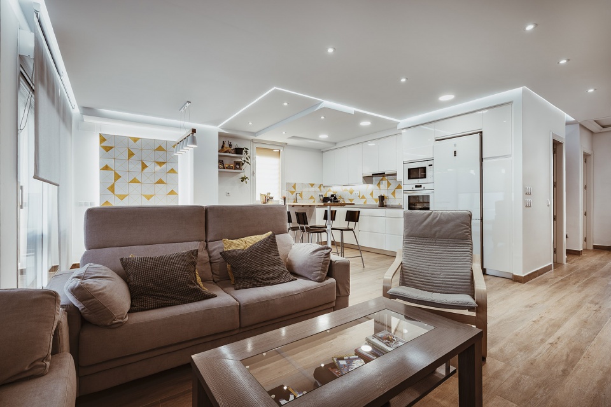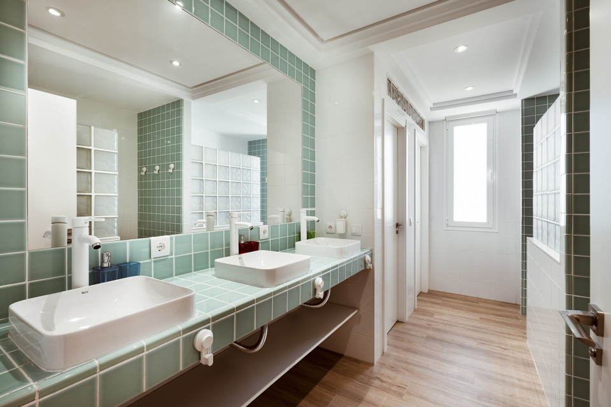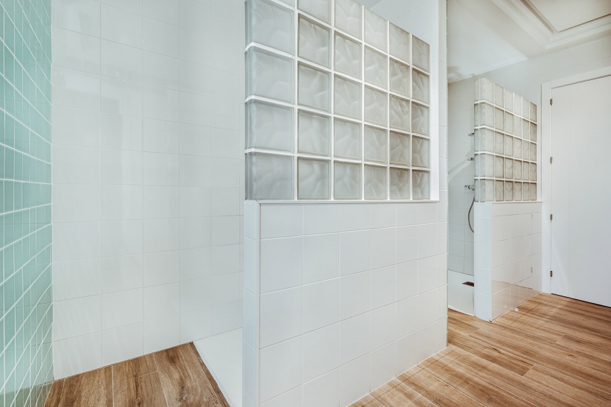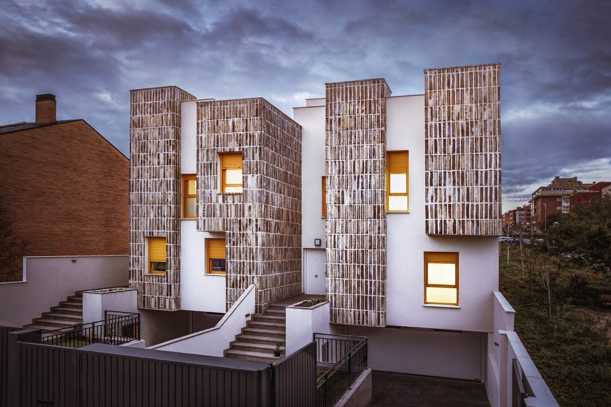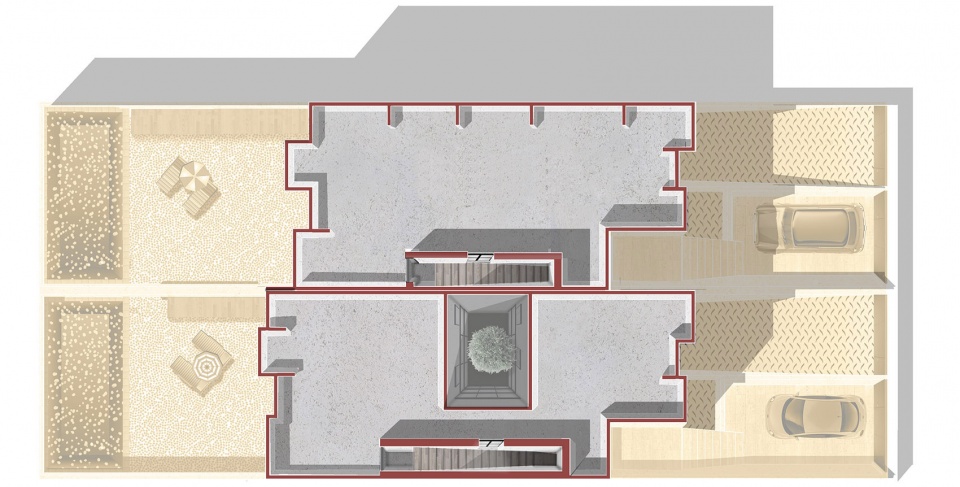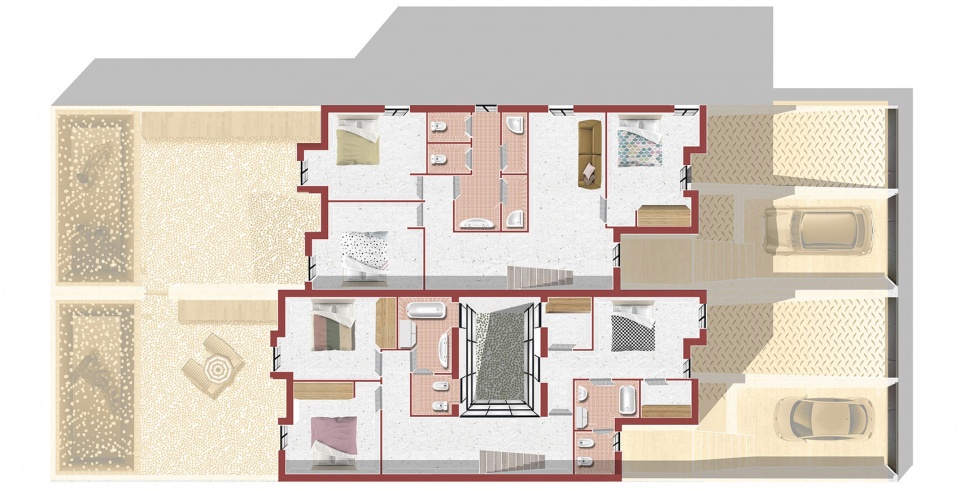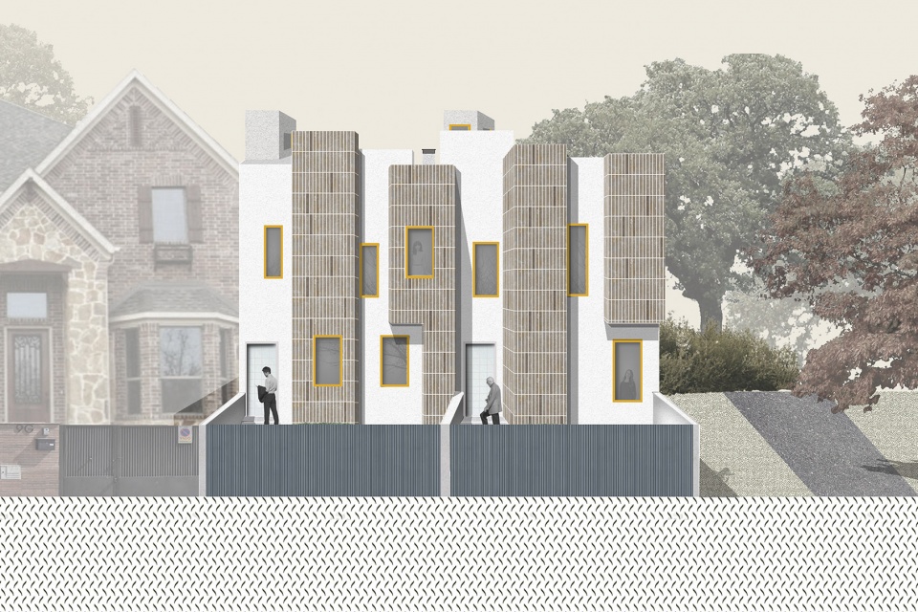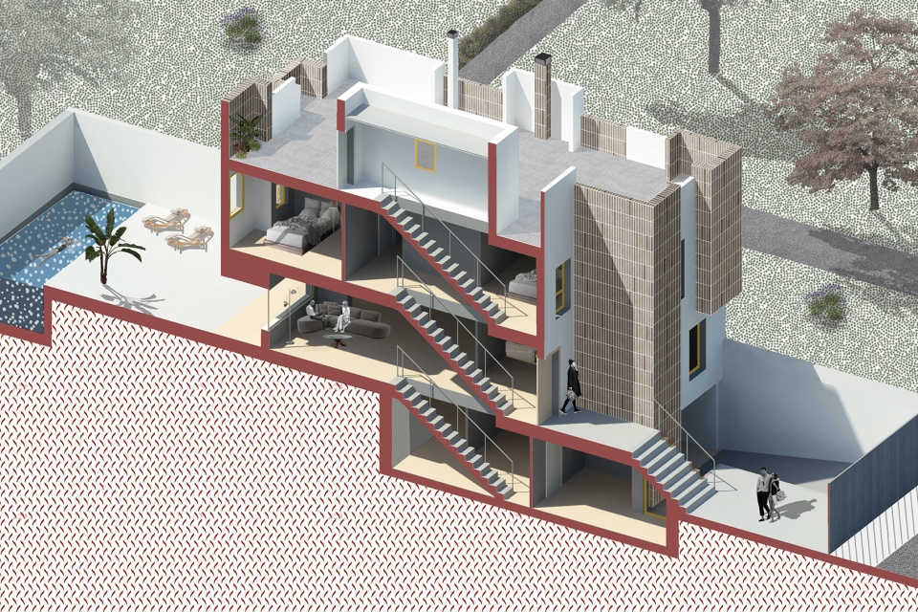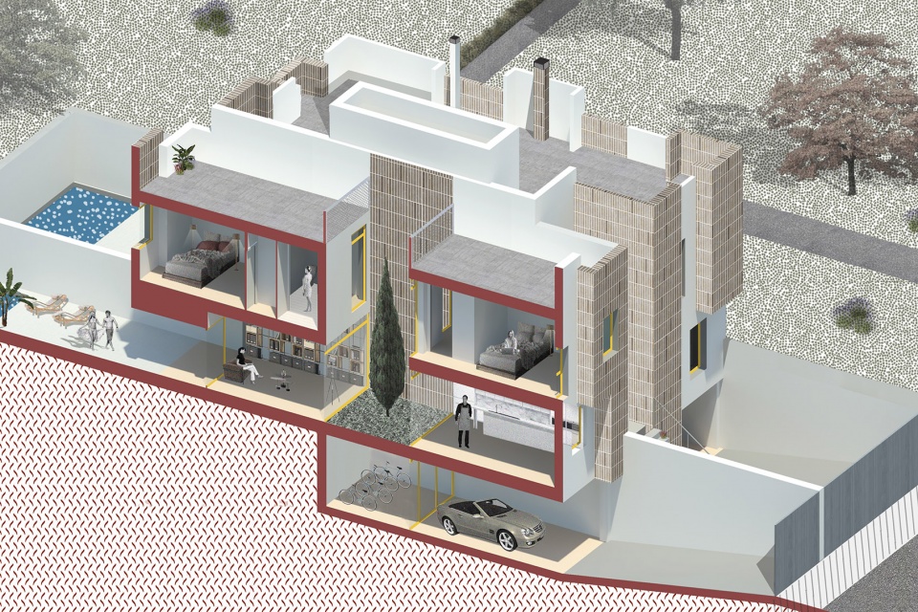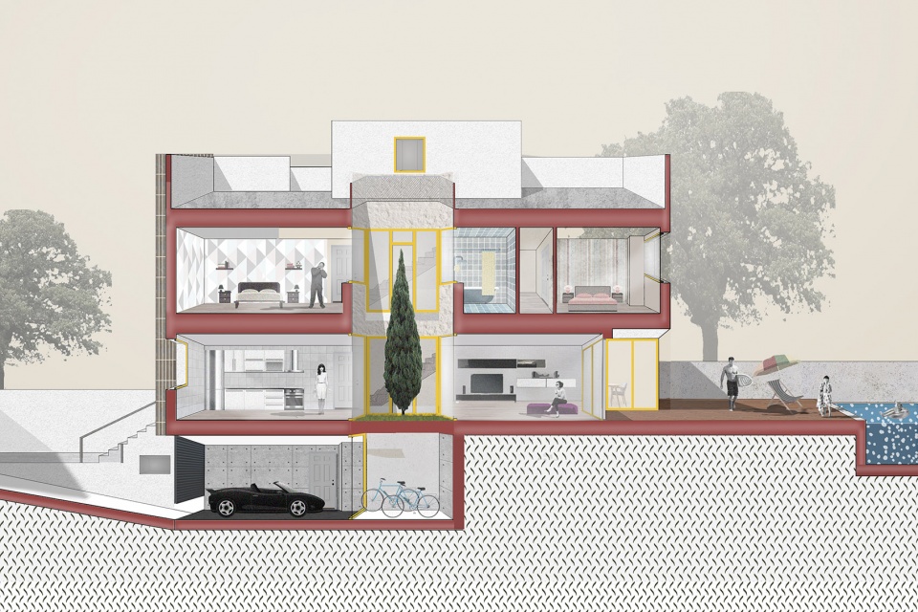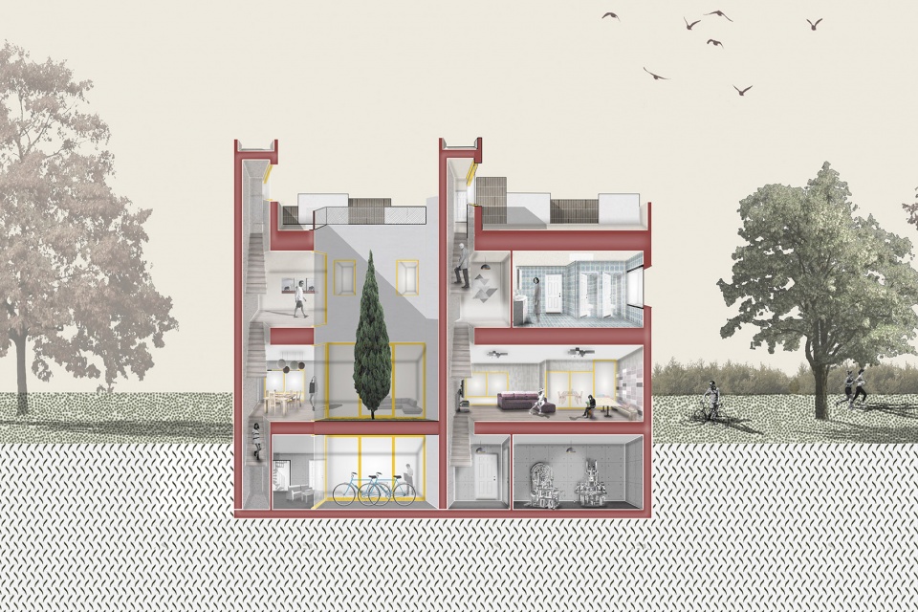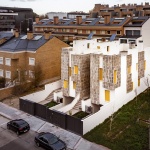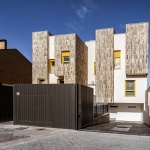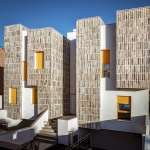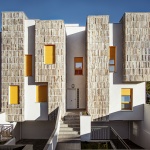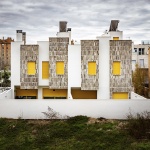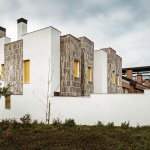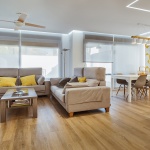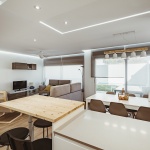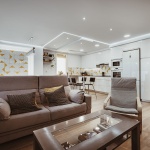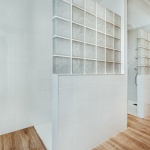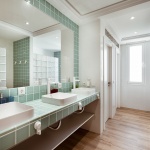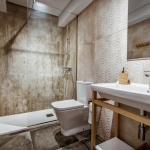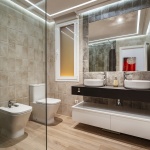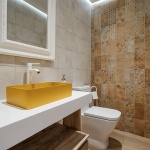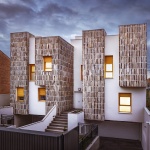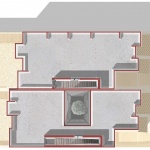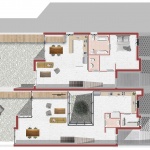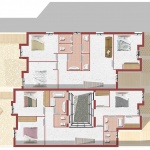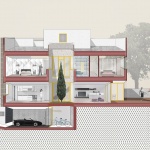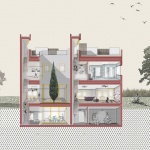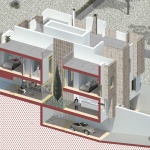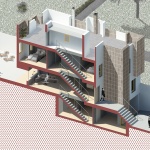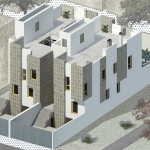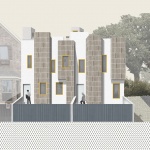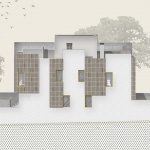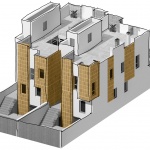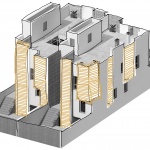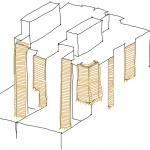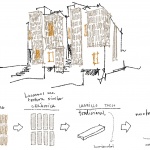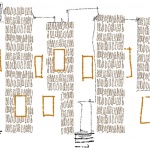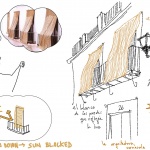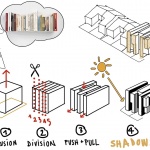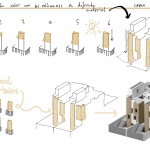来自 OOIIO Architecture 对gooood的分享。更多关于他们:OOIIO Architecture on gooood
Appreciation towards OOIIO Architecture for providing the following description:
Montecarmelo作为马德里最新潮的住宅区之一,吸引了OOIIO建筑事务所到其所在街区打造联排房屋。
当你走在Montecarmelo的街道上,会发现新建的房屋无处不在,因为这是马德里一个非常年轻的街区。这些新建筑大多没有传达任何情感,他们似乎只满足于应对纯粹的商业参数而忘记了建筑的意义:一栋房子实际上就像一个家庭的记忆容器,是与所爱之人一起生活的场景。当一个家庭决定建造新房时,就意味着他们的梦想开始照进现实。一幢能表达情感、具有暗示性且与众不同的建筑,会让孩子在成长过程中不断受到良性的激励和教导。
OOIIO Architecture designs and builds terraced houses in Madrid, specifically in the Montecarmelo neighborhood, one of the most fashionable residential areas in the capital.
If today you walk through the streets of Montecarmelo you can see new homes everywhere, since it is a fairly young area in Madrid. Most of these new constructions convey few emotions, it seems as if they were content to respond to purely mercantile parameters, forgetting that architecture is more than that: a house is actually a memories container for a family, the scenario where your life together with your more beloved relatives is going to happen. When a family decides to build a new house they are actually making a dream to come true. If your kids grow up into a building designed specifically for your needs, and it is a construction that expresses emotions, is suggestive, is different,… then they will grow up into a stimulating and didactic place.
▼项目及其周边概览,overview of the project and its surroundings © Josefotoinmo
当你闭上眼睛,想到“马德里联排别墅”这几个字时,单调而整齐划一的形象就会迅速在脑海中浮现。诚然,治理马德里街区的城市规划是正宗的创意牢笼、走线机器、工厂化作业,但OOIIO却试图通过住宅建筑的创造性和独特性来传达情感。团队通过应用如达利的“偏执批判法”等设计技巧,来让那些通常没有灵魂的建筑挣脱设计限制。当然,规范是必须要遵守的。但使用这些技术,可以让设计师的想象力得以激活和利用,从而达成意想不到的解决方案。
When we all close our eyes and think of the words “terraced houses in Madrid” images of monotony and alignment come to mind quickly. It is true that the urban planning that governs the Madrid neighborhoods are authentic cages for creativity, alignment machines, factories of the same. But OOIIO Architecture seeks to convey emotions and sensations through creativity and uniqueness in residential architecture, just where usually we see soulless constructions, by applying certain design techniques, such as Dalí’s “paranoid-critical method,” which allow us to escape these restrictions. Although of course you must comply with the norm, using those techniques you could let your imagination flow to reach unexpected solutions.
▼建筑外观,appearance © Josefotoinmo
基于诸如esparto百叶窗这类在西班牙南部和东部的乡土建筑中时有出现的传统防晒系统,OOIIO建筑师提出了制作粗糙砖砌布的方案,以覆盖并保护这些联排房屋使他们免受烈日暴晒,也同时点缀建筑外观。那些凸起和凹进的体块就像书架上的书,在外立面上形成了特殊的阴影。
▼特色窗户设计概念图,featured windows design concept © Josefotoinmo
▼如书架般的外部体块,external volumes like bookshelves © Josefotoinmo
For example, thinking of traditional sun protection systems, such as esparto blinds that can be found in vernacular architecture in southern and eastern Spain, OOIIO architects came to the solution of creating rough brick cloths that cover and protect from the sun these terraced houses in Madrid, configuring the facade. The facades volumes were moved in and out to auto generate shadows in the facade surfaces, to call them from the strong Madrilian sun, like books on a shelf.
▼住宅及地下车库入口,entrances to residential and underground garage © Josefotoinmo
▼住宅立面,facade © Josefotoinmo
从房屋外观,你绝对分辨不出哪栋屋子有内部庭院,而哪栋没有。室内空间有着丰富的色彩和趣味,让人倍感温馨。虽然房屋从外部看去几乎没有差别,但其中的空间分布和功能设置却是截然不同的。只有在各自房屋的定制设计方案中,我们才可以很清晰地感受室内空间的功能布局。
▼轴测图,axonometric drawing © Josefotoinmo
▼首层平面图,1f plan © Josefotoinmo
One house has an interior patio, and the other has not, but you will never see this difference from the exterior. The interiors are warm, with luminosity and joy. Although the houses may look the same outside, without knowing where one begins and the other ends, inside each house responds to a different configuration. Again betting on the custom design of each solution.
▼起居空间,the living area © Josefotoinmo
▼浴室,bathroom © Josefotoinmo
因为这些房屋是为两个家庭而建的,如果让他们住在同一种空间分布中会稍显奇怪。如果团队不能为每个客户量身打造房屋,那这样的设计便不再有意义。
The houses are built for two different families, so it would be strange to make them live in the same spatial distribution, it would not make sense if we make customized architecture tailored to each client.
▼夜幕时分,at night © Josefotoinmo
▼各层平面,plans © Josefotoinmo
▼立面图,elevation © Josefotoinmo
▼右侧住宅剖面图,section of the right house © Josefotoinmo
▼左侧住宅剖面图,sections of the left house © Josefotoinmo
Designed by OOIIO Architecture.
Status: Built.
Project Year: 2017-2019.
Location: Montecarmelo, Madrid, Spain.
Area: 587 m2.
Team: Joaquin Millan Villamuelas, Martina Almela Sena, Sandra Milena Medina Montoya, Paula Perez Escudero.
Facilities: OOIIO Architecture.
Civil Engineer: Antonio Ruiz Rodríguez.
Safety & Health: Antonio Ruiz Rodríguez.
Client: Privado.
Builder: Agustín Rodríguez Costa Construcciones s.l.
Photographer: Josefotoinmo.
More:OOIIO Architecture。更多关于他们:OOIIO Architecture on gooood
