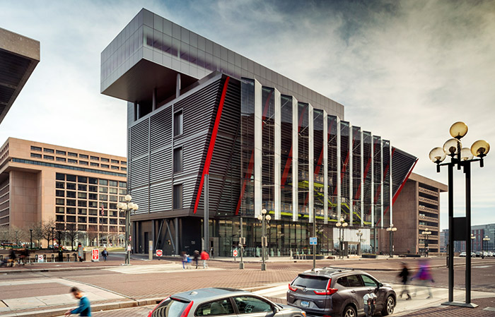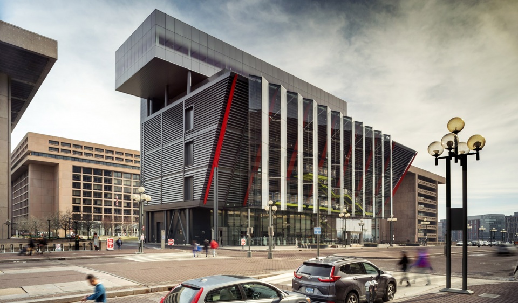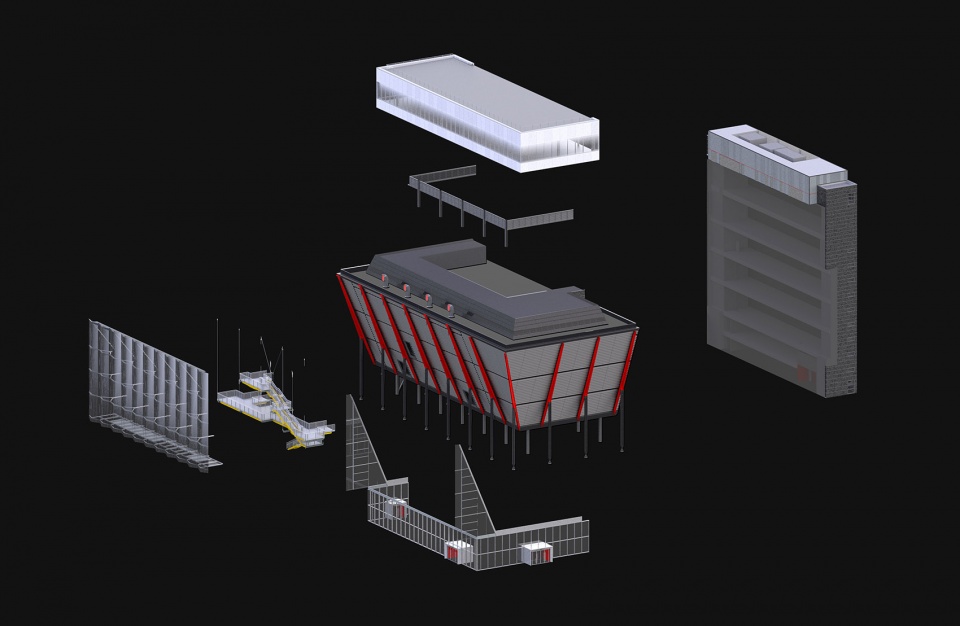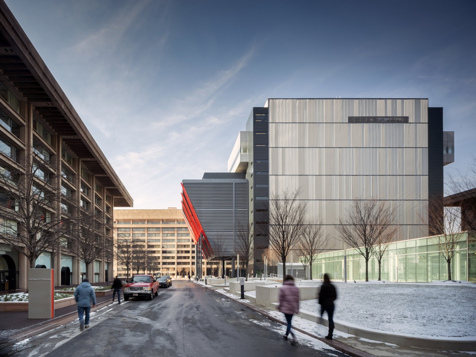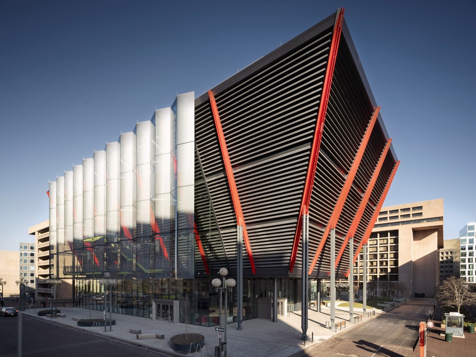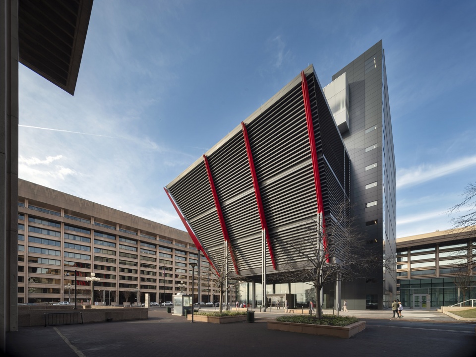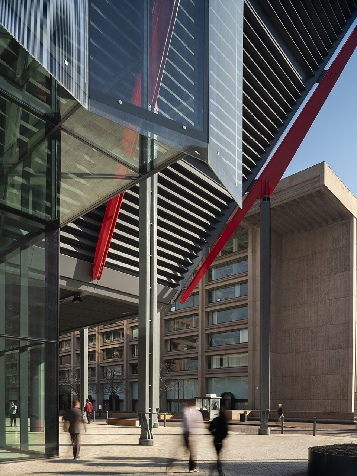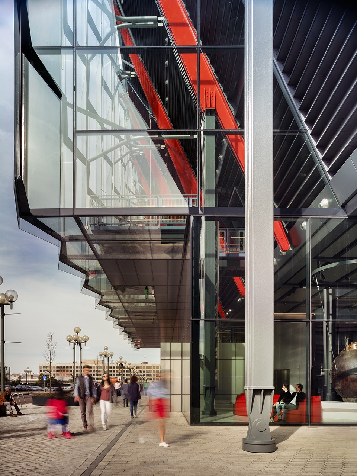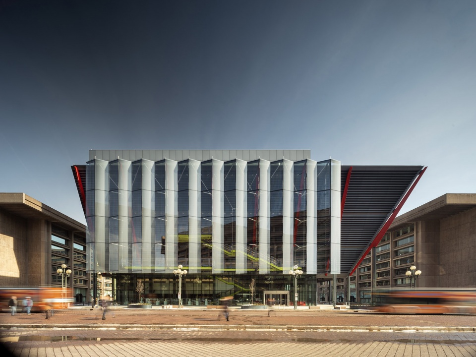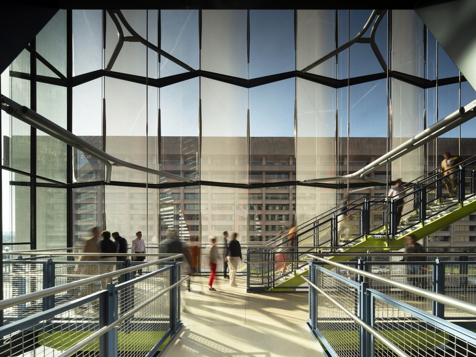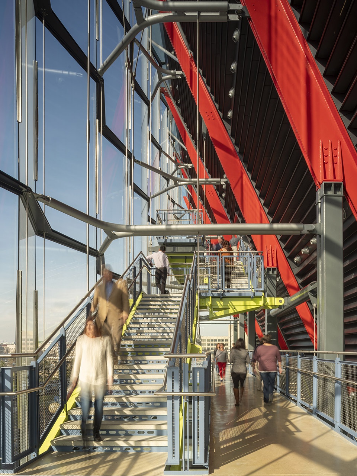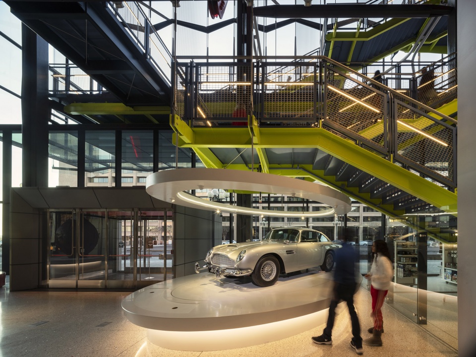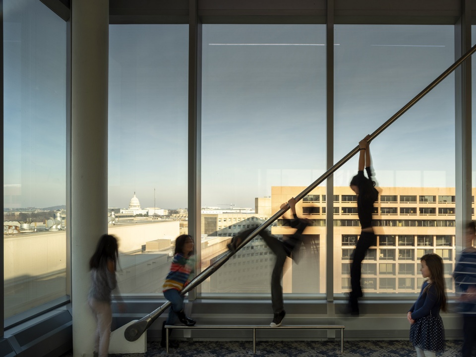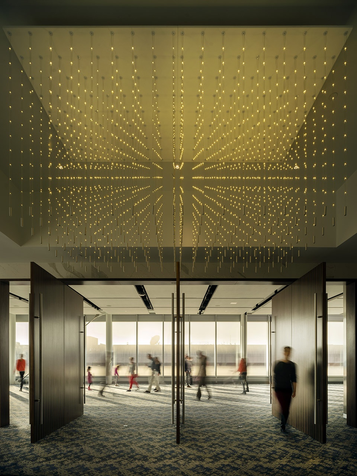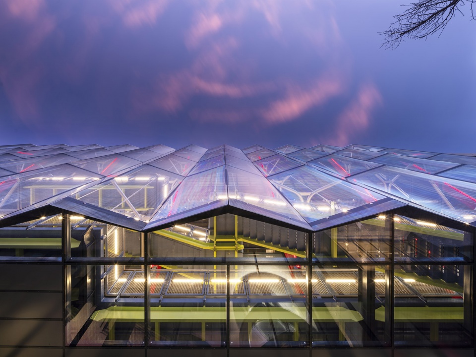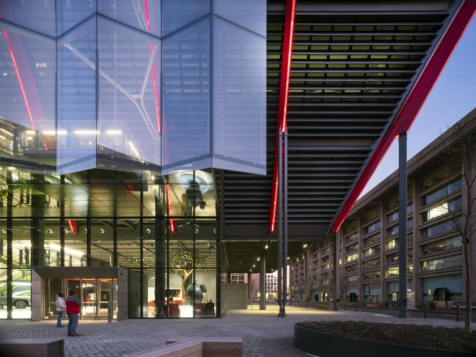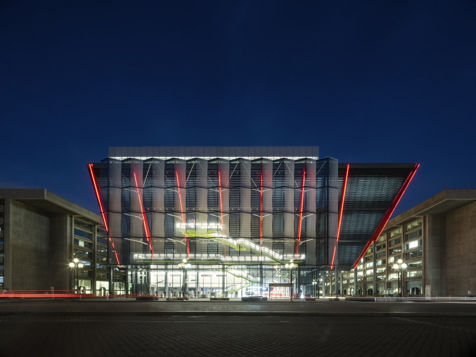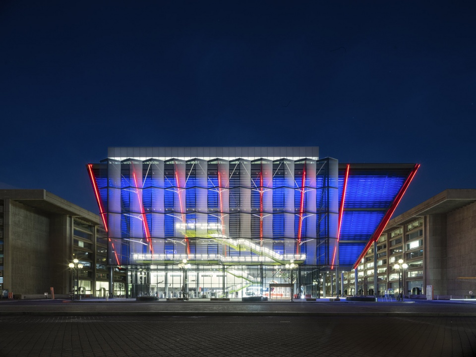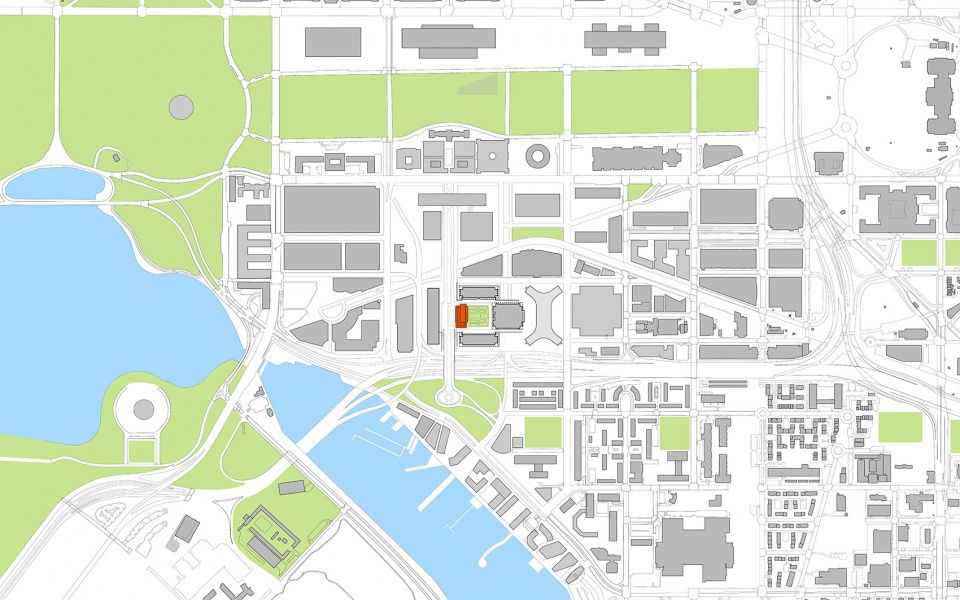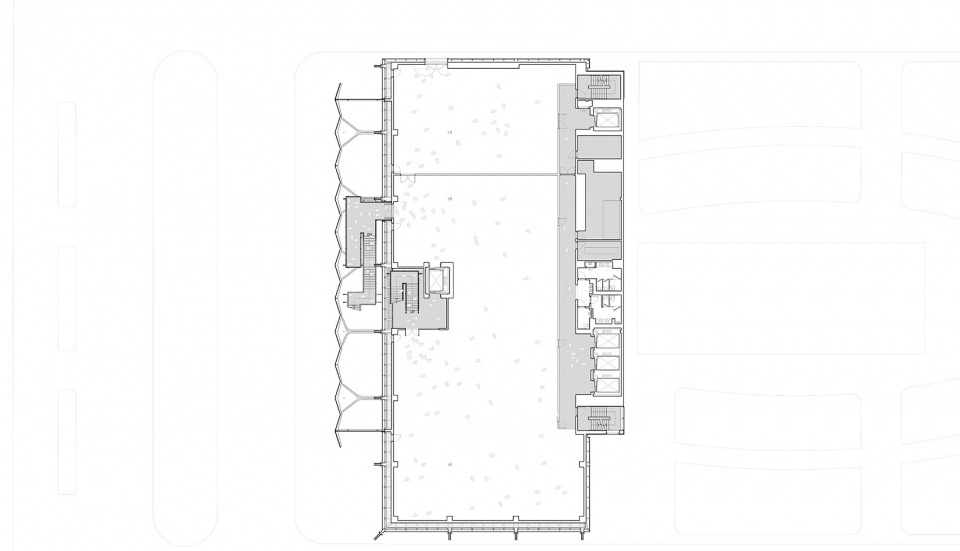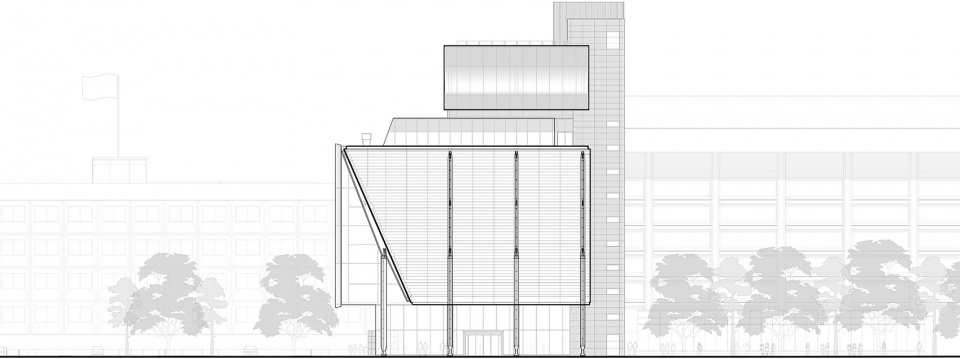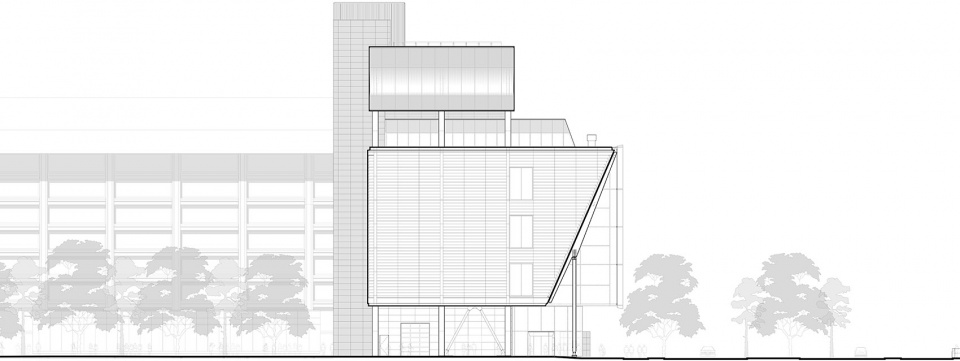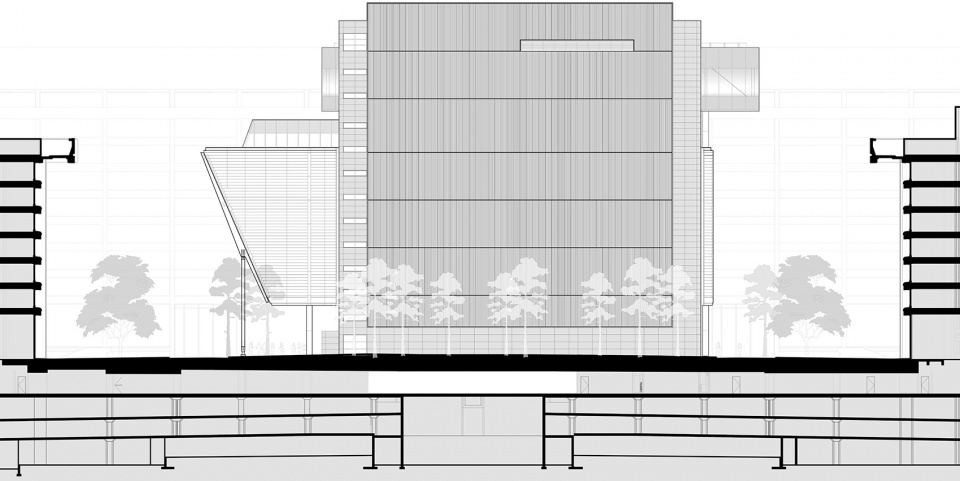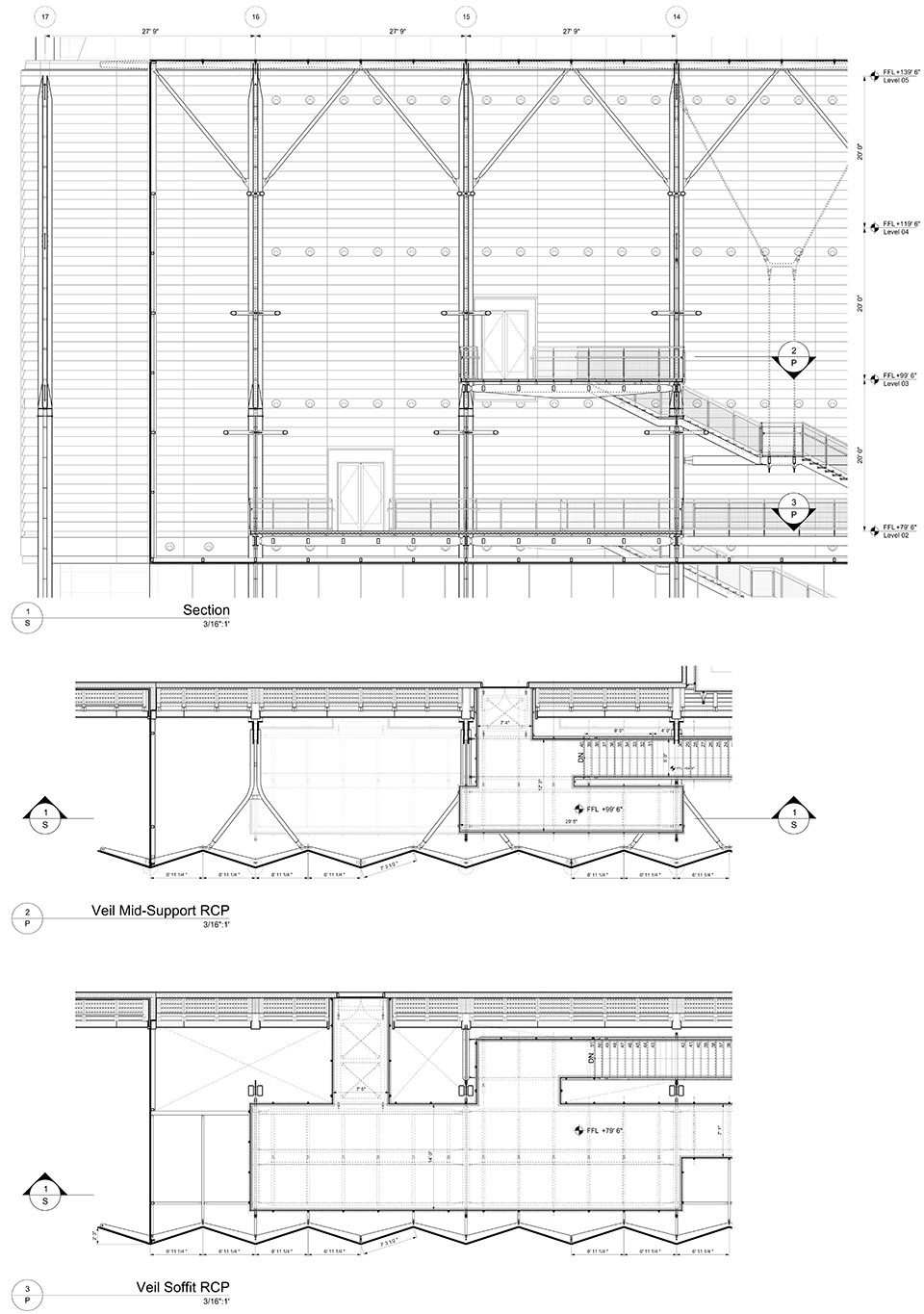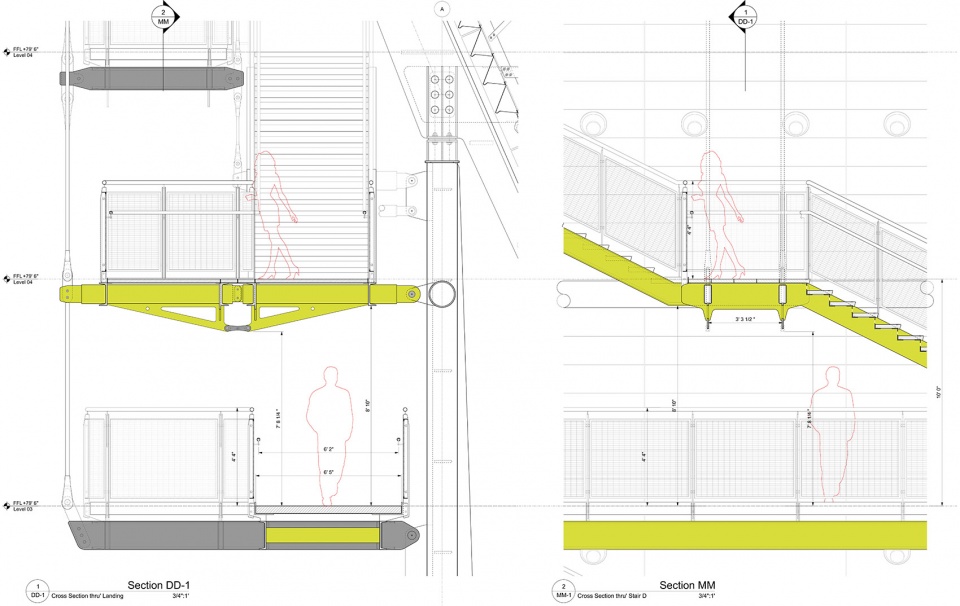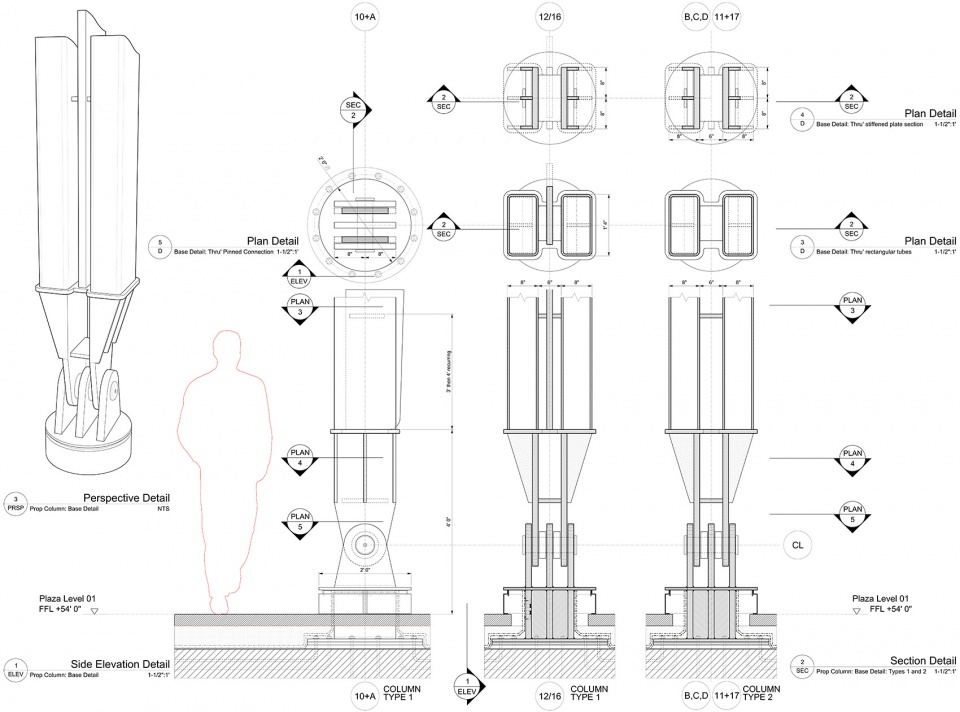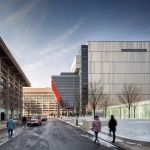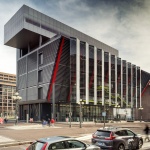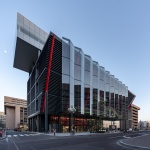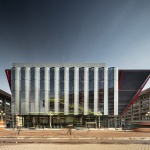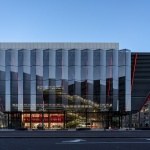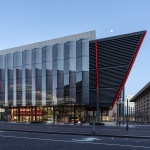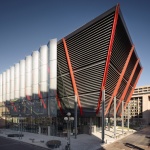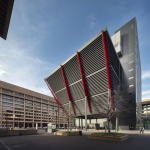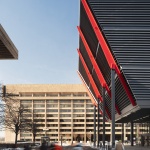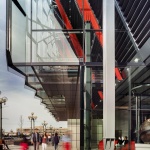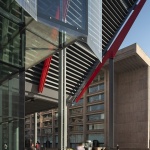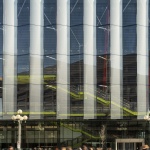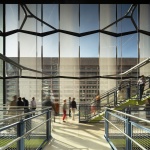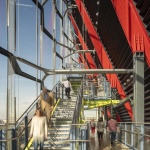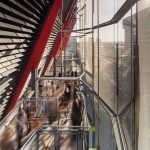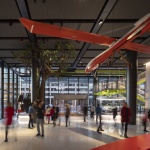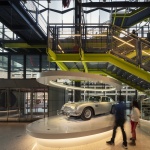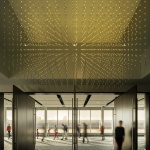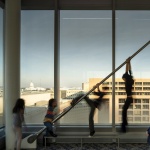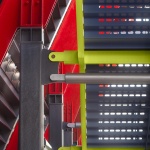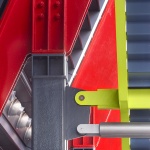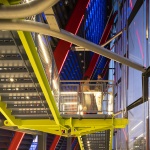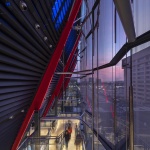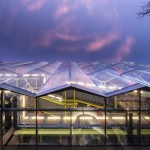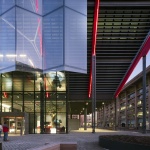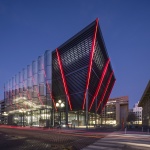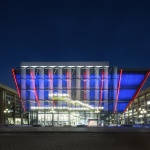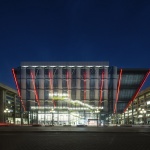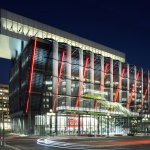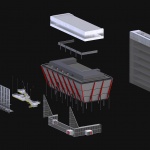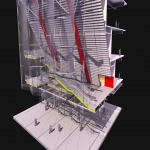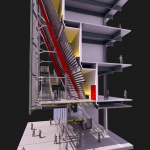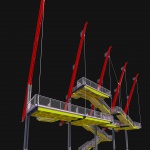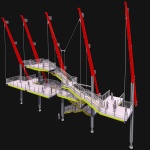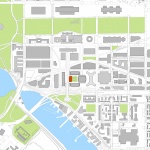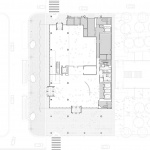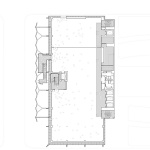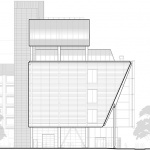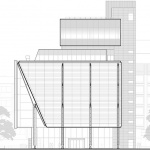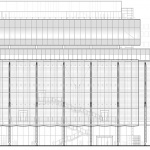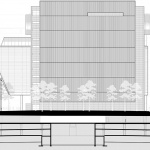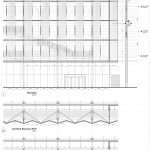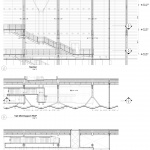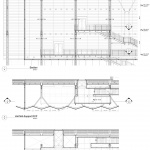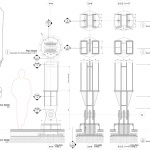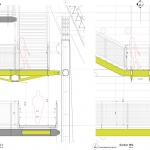非常感谢 Rogers Stirk Harbour + Partners 将项目介绍和项目图片授权gooood发行。更多请至:Rogers Stirk Harbour + Partners on gooood
Appreciation towards Rogers Stirk Harbour + Partners for providing the following description:
由建筑事务所Rogers Stirk Harbour + Partners负责设计的国际间谍博物馆(International Spy Museum)新馆于2019年5月12日正式开幕。该博物馆位于华盛顿,在华盛顿纪念碑(Washington Monument)附近,将成为这个非营利性的国际间谍博物馆的永久地址,在此之前,这座博物馆一直位于华盛顿周边历史悠久的潘恩区(Penn Quarter)内的一座建于19世纪的建筑内。该博物馆不仅收藏了一系列世界知名的间谍文物,更为所有前来参观的游客们提供了应接不暇的互动装置。它是目前美国境内唯一一家专门致力于研究和展示间谍活动的情报技术、历史和当代作用的公共博物馆。值得一提的是,该博物馆的藏品皆来自世界各地,其规模之大可谓是“前无古人,后无来者”。
Rogers Stirk Harbour + Partners is delighted to announce the opening of the new home of the International Spy Museum in Washington, D.C. Near to the Washington Monument, this is to be the permanent home of the non-profit International Spy Museum, which has until now, been based in a 19th Century building in the historic Penn Quarter neighbourhood of D.C. Opening to the public on Sunday the 12th of May 2019, the museum is to house its world-renowned collection of spy artefacts from around the globe, offering interactive installations for visitors of all ages. It is the only public museum in the United States solely dedicated to the tradecraft, history, and contemporary role of espionage. The museum features the largest collection of international espionage artefacts ever placed on public display.
▼博物馆西北角外观,exterior view of the northwest corner ©Nic Lehoux
本项目由博物馆的创始人兼主席Mr. Milton Maltz先生领导,面积高达140,000平方英尺,位于华盛顿的L’Enfant广场(L’Enfant Plaza)内,处于国家广场(National Mall)和渔人码头(The Wharf)之间。这是建筑事务所RSHP(Rogers Stirk Harbour + Partners)在美国境内所设计的第一座文化建筑,作为该地区再生的催化剂,国际间谍博物馆新馆旨在将人们从国家广场吸引到L’Enfant广场上,然后再将人们的注意力一直向西南方向延伸,直至基地西南方向上既有酒店,又有餐厅和办公室的海滨码头。
▼博物馆爆炸轴测图,exploded axon of the museum ©Rogers Stirk Harbour + Partner
Led by Museum Founder and Chairman, Mr. Milton Maltz, the 140,000-sq-ft facility is located at L’Enfant Plaza in Washington, D.C., between the National Mall and The Wharf. It is the first cultural building to be designed by RSHP in the U.S. and was conceived as a catalyst for regeneration in the area, aiming to attract people from the Mall to L’Enfant Plaza, and in turn to its surrounding area all the way down to the southwest waterfront marina— which contains hotels, restaurants, and offices.
▼博物馆东立面外观,exterior view of the east facade ©Nic Lehoux
“很高兴能够参与这个项目的设计。国际间谍博物馆新馆是一座未来的建筑,它能够让周边环境重新焕发生机和活力;同时,它不仅展示了一种存在已久的人类活动(即间谍情报活动),更使前来参观的人能够更好地欣赏周边的城市环境。它是21世纪内华盛顿地区的一座标志性建筑,”建筑事务所Rogers Stirk Harbour + Partners的高级设计合伙人Ivan Harbour这样说道。
“It has been an absolute delight to have been involved in the design of the International Spy Museum. It is a building for the future that will bring its neighbourhood to life; a celebration not only of the long-standing human activity that it showcases but also of the city around it. A landmark for 21st century D.C.” – Ivan Harbour, Senior Design Partner, Rogers Stirk Harbour + Partners
▼博物馆西南角外观,exterior view from the southwest corner ©Nic Lehoux
▼博物馆东南角外观,exterior view from southeast corner ©Nic Lehoux
该建筑共七层,但是已经达到了城市所规定的高度限制——130英尺,其最突出的特点是展览楼层的南侧和西侧部分。这个空间由倾斜的外立面墙面围合而成,底层架空,坐落在现有的建筑结构体系之上,涵盖着包括展览空间在内的大部分功能空间。值得一提的是,底层架空的处理不仅打造出这个看似悬浮的体量,更创造出一系列可用于不同用途的公共和私人空间。
The building reaches the city’s height limit of 130 ft from grade in just seven stories. Its most prominent features are the angled facades of the exhibit floors on the south and west sides of the site, encased in a black box. Propped up on columns over an aligned, existing structure, the black box comprises the bulk of building including its exhibition spaces. This is a floating structure which creates public and private spaces for a combination of different uses.
▼博物馆东南角外观局部,由倾斜的外立面墙面围合而成,底层架空,partial exterior view from southeast corner that is floating and encased by the angled black facades ©Nic Lehoux
▼博物馆外观局部,底层架空的体量创造出街道和公共空间,the floating black box creates the street and public realm ©Nic Lehoux
▼博物馆外观局部,悬浮的玻璃中庭体量创造出街道和公共空间,the floating atrium creates the street and public realm ©Nic Lehoux
大厅和零售空间皆位于双层通高的首层内,此外,博物馆还设有一个夹层空间,从而为学生和老师的教育研讨活动提供场所。在首层的大厅之上,是三个主要的展览空间,每个展览空间的层高都高达20英尺。这些展览空间包括了临时特展区、剧场、永久展区、探索发现区以及未来“间谍行动”空间等。这些楼层空间由一个金属楼梯连接,这个金属楼梯被悬挂在由金属板打造的西立面外侧,被罩在一个名为“面纱(Veil)”的悬浮式玻璃中庭之下。
The lobby and retail facilities are located within the double-height ground level space, with a mezzanine that holds an educational space for student and teacher workshops. Above the ground-level lobby are the museum’s three main exhibition areas featuring floor heights of up to 20 ft. These include the ‘Special Exhibitions’ floor, the theatre, permanent exhibition and task-finding, as well as the future ‘Operation Spy’ space. A metal staircase connecting these floors is suspended along the outside of the metal-panelled west facade and enclosed in a suspended glass atrium called the ‘Veil.’
▼博物馆西立面外观,exterior view of the west facade ©Nic Lehoux
▼博物馆西立面局部,金属楼梯被悬挂在西立面外侧,罩在玻璃中庭之下,partial exterior view of the west facade, the external veil staircase is suspended along the outside of the west facade and enclosed in a glass atrium ©Nic Lehoux
“能够在本项目中与建筑事务所Rogers Stirk Harbour + Partners合作,对于Hickok Cole的所有参与者来说都是一次受益匪浅的体验。国际间谍博物馆新馆不仅证明了技术的复杂性,同时也展示出间谍活动本身充满诗意的概念。同时,本项目还作为一味催化剂,为华盛顿的L’Enfant广场街区的未来发展奠定基础。我们认为,没有任何一个建筑案例能够超越这个项目,也期待这座建筑可以在华盛顿的地标性建筑列表中占据一席之地,” 建筑事务所Hickok Cole的记录建筑师兼高级首席设计师兼所有者、美国建筑师协会会员(FAIA)Michael Hickok这样说道。
“Partnering with Rogers Stirk Harbour + Partners on The International Spy Museum was a rewarding experience for all involved here at Hickok Cole. The building is simultaneously a testament to technical sophistication, as well as a poetic concept representing the essence of espionage. The project also serves as a catalyst for future investment in Washington, D.C.’s L’Enfant Plaza neighborhood. We can think of no better example of work that matters, and look forward to seeing the building take its place among the city’s architectural landmarks.” – Hickok Cole, Architect of Record, Michael Hickok, FAIA, Senior Principal and Owner.
▼透过玻璃界面看博物馆室外,the view looking out through the Glass Veil ©Nic Lehoux
▼西侧金属楼梯空间内部,interior view of the stairs space on the west facade ©Nic Lehoux
办公空间位于展览楼层的上方,再往上则是由白色盒子围合而成的活动空间和一个大型的屋顶露台。活动区的钢结构体系使得博物馆的柱间跨度高达60英尺,从而得以在建筑物周围以180°的跨度布置落地窗。这种处理使得游客们可以更加方便地欣赏华盛顿纪念碑、美国国会大厦(Capitol)、国家大教堂(National Cathedral)、圣洁圣母国家朝圣地大教堂(Basilica of the National Shrine of the Immaculate Conception)、渔人码头区(District Wharf)和国家港口区(National Harbour)等。
Office spaces can be found above the exhibition floors and floating above these is the events space which is encased in a white box and crowned with a large, rooftop terrace. The steel structure found within the events box gives the museum 60-ft spans with floor-to-ceiling windows arranged in a 180-degree span around the building. These provide a platform for observing the Washington Monument and the Capitol, the National Cathedral and the Basilica, the District Wharf and National Harbour.
▼位于首层的大厅展览空间,the lobby as an exhibition space at the ground floor ©Nic Lehoux
▼活动空间,可以看到美国国会大厦的景观,the events space with views to Capitol Building ©Nic Lehoux
▼活动空间,the events space ©Nic Lehoux
基地在L’Enfant广场方向上的周边环境中遍布着混凝土建筑,而在本项目中,细长的大结构钢梁从这个方向逐渐向上延伸,构造出一种与众不同的建筑结构表达。西立面上的玻璃幕墙突出于建筑外墙,就像是一颗闪亮的宝石,将人们从10街引向建筑的上层空间。
With its large and slender, structural-steel beams extending upward from the site on L’Enfant Plaza in a predominantly concrete area of Washington, D.C., this type of architecturally expressed structural steel is unlike any other in the district. The glass veil on the west facade protrudes from the building like a shining jewel, enticing people up toward it from 10th Street.
▼博物馆通透的外立面夜景,view looking up through the glass veil to show transparency of the box at night ©Nic Lehoux
▼博物馆外观局部夜景,底层架空的体量创造出公共空间,partial exterior view at night, the floating volume creates ground plane in relation to the public realm ©Nic Lehoux
▼西南角外观夜景,exterior view of the southwest corner at night ©Nic Lehoux
▼夜晚白色灯光下的国际间谍博物馆西立面,the west elevation of the Spy Museum with white lights at night ©Nic Lehoux
▼夜晚蓝色灯光下的国际间谍博物馆西立面,the west elevation of the Spy Museum with blue lights at night ©Nic Lehoux
▼总平面图,context plan ©Rogers Stirk Harbour + Partner
▼首层平面图,ground floor plan ©Rogers Stirk Harbour + Partner
▼四层平面图,plan of level 4 ©Rogers Stirk Harbour + Partner
▼北立面图,north elevation
▼南立面图,south elevation
▼东立面图,east elevation ©Rogers Stirk Harbour + Partner
▼西立面图,west elevation
▼博物馆北侧楼梯和平台细部,detailed arrangement of monumental stairs + platforms (north veil enclosure) ©Rogers Stirk Harbour + Partner
▼楼梯D及其休息平台细节,details of the monumental stairs + platforms (stair D cranked landing) ©Rogers Stirk Harbour + Partner
▼主要钢结构的截面细节 – 支撑柱的基本细节,section detail of primary steelwork – propping columns (base details) ©Rogers Stirk Harbour + Partner
Client: The Malrite Company
Developer: JGB Smith
Architect/Lead DesignervRogers Stirk Harbour + Partners
Architect of Record : Hickok Cole
Structural Engineer of Record: SK+A Engineers
MEP Engineer of Record: Vanderweil
Landscape Consultant: Michael Vergason Landscape Architects
Specialist Façade Consultant: Eckersley O’Callaghan
Lighting Consultant: Available Light
More: Rogers Stirk Harbour + Partners 更多请至:Rogers Stirk Harbour + Partners on gooood
