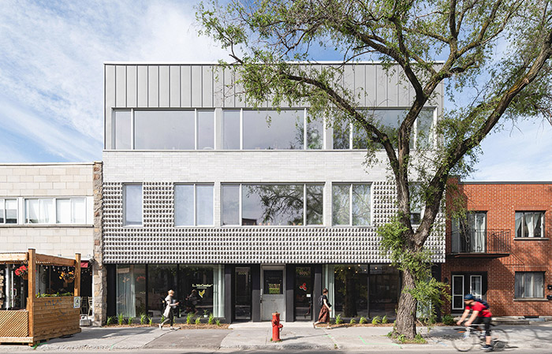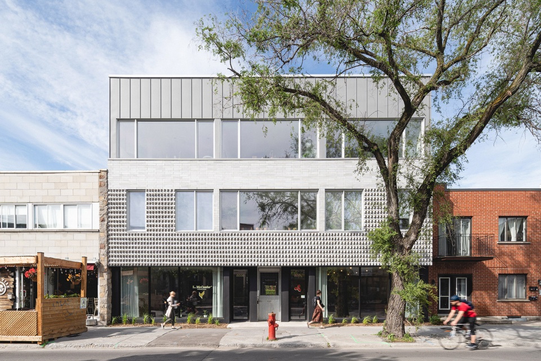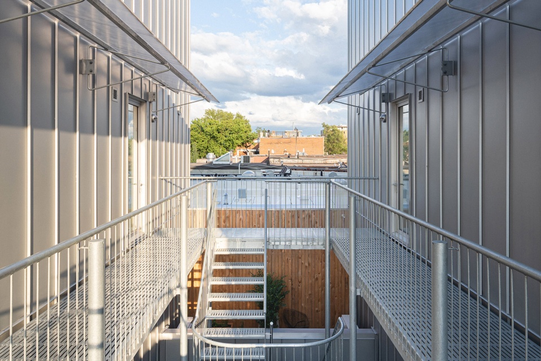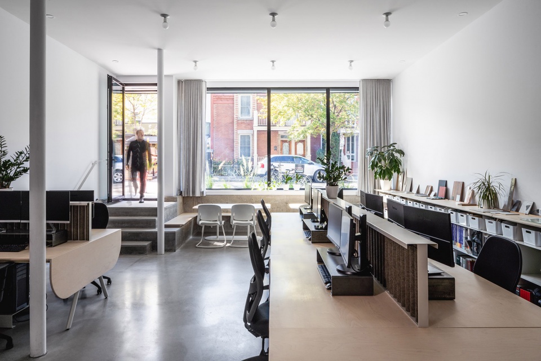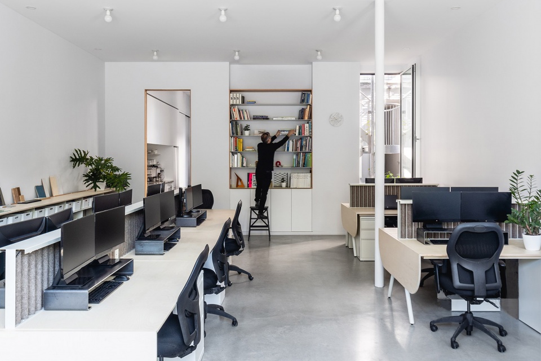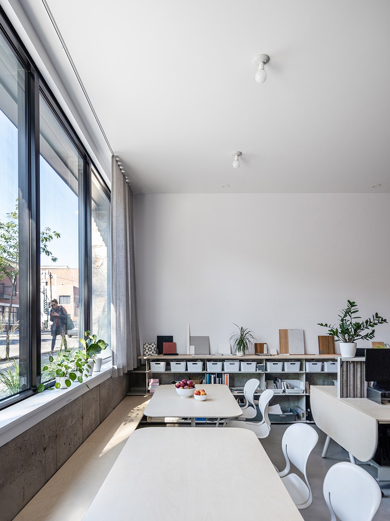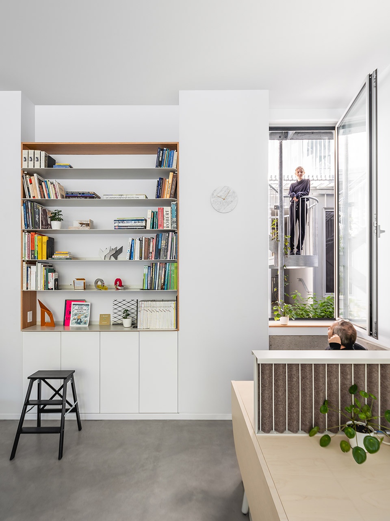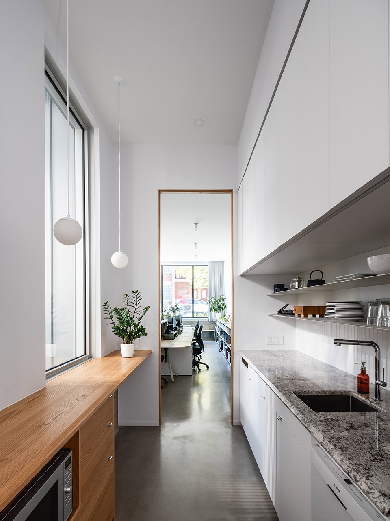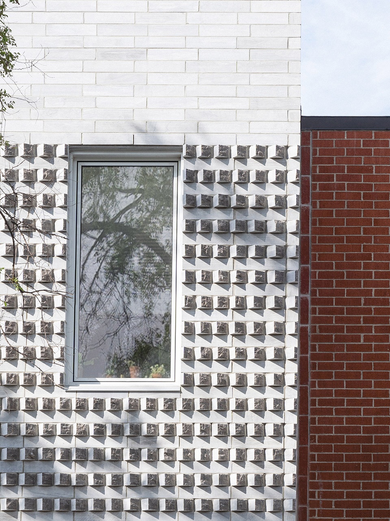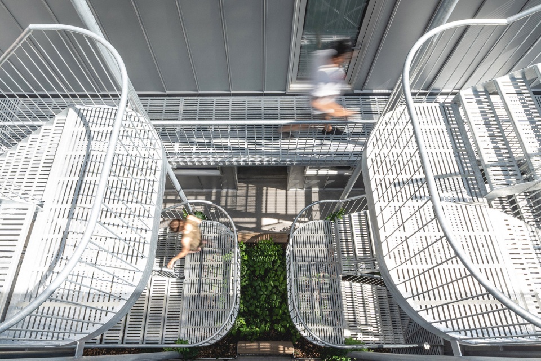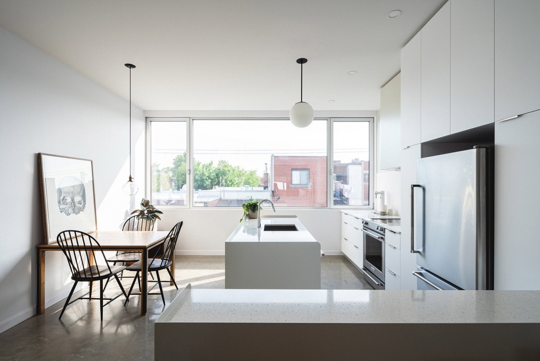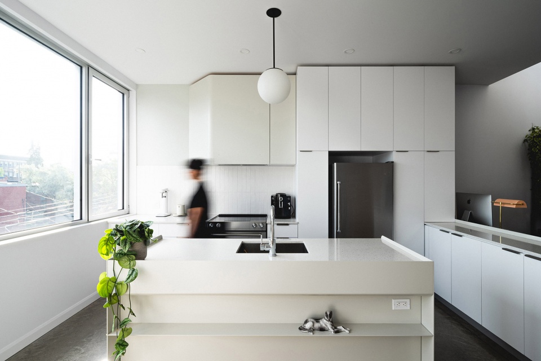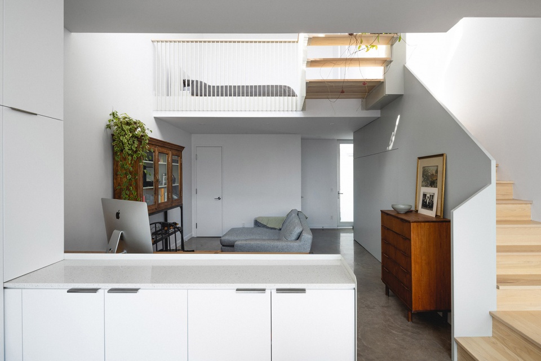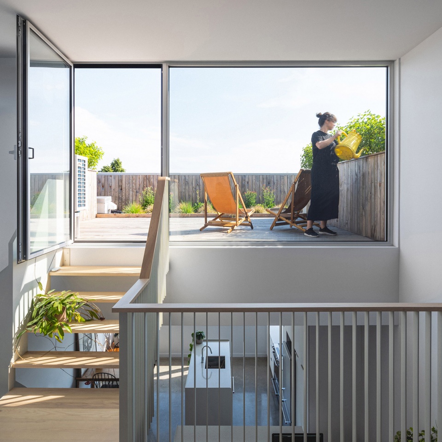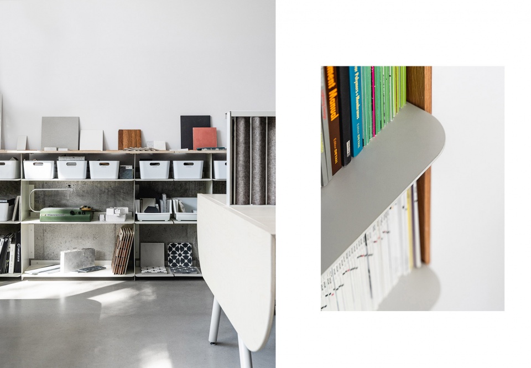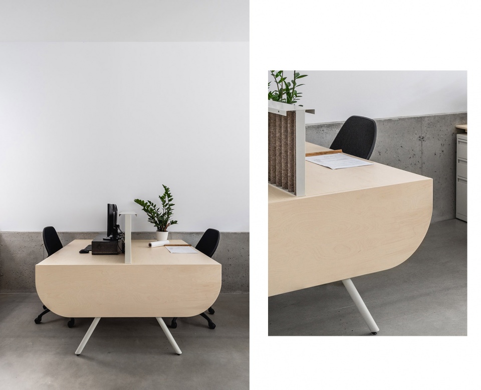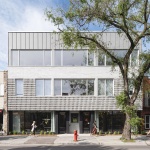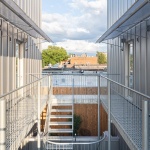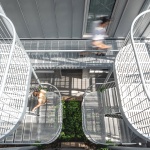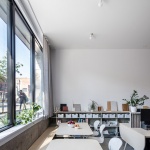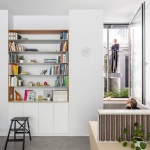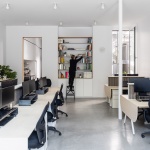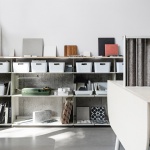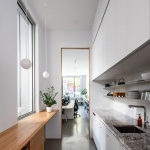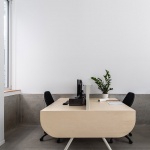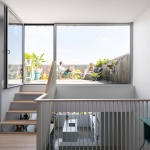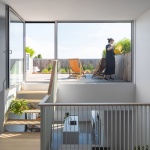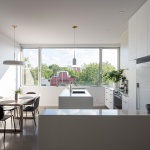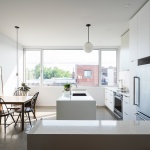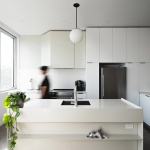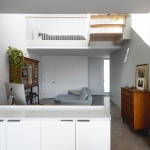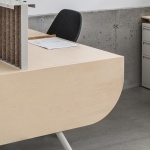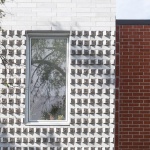非常感谢 L. McComber 予gooood分享以下内容。更多关于 :L. McComber on gooood.
Appreciations towards L. McComber ltée for providing the following description:
la Maison du Rotin凭借其上世纪80年代风格的亚洲家具而闻名于蒙特利尔当地。店铺主理人常先生即将退休,他希望这块极具历史意义的场地在未来能被更好地利用。成立于2005年的L. McComber建筑公司在寻找新办公室的过程中看中了常先生的这间店铺,也被其所在的罗斯蒙特区深深吸引。于是,他们决定租下整栋楼,并在此打造一个全新的办公空间。
超乎建筑师最初对La Maison du Rotin的设想,这里最终被打造成了舒适的办公空间和惬意的联排别墅。开发商兼总承包商Nicolas Rasselet与建筑师们一起,为希望在这个时尚社区定居的家庭提供了几套负担得起的公寓。
For those who knew the place, la Maison du Rotin had become an institution in Montreal renowned for its 1980s style Asian furniture. Its owner, Mr Chang, was preparing a well-deserved retirement and wanted this historically significant site to be highlighted. Founded in 2005, the architecture firm L. McComber was looking for a place to expand its practice. When they discovered Mr Chang’s business, the team fell in love with Montreal’s charming Rosemont district. The firm was ready to design a new dedicated space.
Out of the architect’s vision for La Maison du Rotin, a mixed development project was born with its cosy office spaces and welcoming townhouses. With the developer and general contractor Nicolas Rasselet, the architects designed an accessible product for families wishing to settle in this trendy neighbourhood. Introducing Off Plaza!
▼项目外观,exterior view of the project © Raphaël Thibodeau
在时尚街区打造经济实惠的联排别墅
Create affordable townhouses in a trendy neighbourhood
建筑师努力在一块只有50′ x 87’的土地上创建了四个带露台的三室住宅单元、两间顶层公寓、两个工作室和两个商业空间。这栋带有夹层的三层建筑还提供了五个停车位。建筑师将住宅围绕大型的内部庭院布置,两个入口一个通向街道,另一个通向车库。一半的单元坐拥St-Hubert街景,另一半面朝小巷。除了二楼的两个工作室,每个单元都有通往私人露台的夹层空间。双层通高的楼层为客厅提供了绝佳的自然光线,也正是这种高密度的空间使得项目能够维持一个可负担的价格。
The architects worked hard to create four 3-bedroom units with terraces, two penthouses, two studios and two businesses on the ground floor on a land measuring only 50′ x 87′. The three-storey building with mezzanines also offers five parking spots. To achieve that, the architects disposed the dwellings around a large inner courtyard distributed by two carriage entrances, one giving access to the street and the other to the garages. Half of the units have a view of St-Hubert Street while the other half faces the alleyway. Apart from the two studios on the 2nd floor, each unit has its own mezzanine that opens up to a large private terrace. The double-height thus formed provides a beautiful natural light for the living rooms. It is this high density that has made it possible to keep the project’s affordable price.
▼住宅围绕大型的内部庭院布置,the residence is arranged around a large internal courtyard © Raphaël Thibodeau
L. McComber工作室,一个面向路人的橱窗
The L. McComber studio, a showcase for passerby
在地面层,新建筑的北侧是公司的工作室,南侧是非盈利组织Écohabitation。这两间办公室直接建在了地基上,距离人行道只有3英尺的距离。因此,混凝土材质的地基墙和地面会直接暴露出来,给空间带来了一种原始而温暖的感觉。与人行道水平的巨大玻璃窗,既在工作室和人行道之间创造了一定的距离,也为路人展示着建筑师们的创意作品。
▼临街工作室,studio close to the street © Raphaël Thibodeau
▼工作室空间概览,overview of the studio © Raphaël Thibodeau
On the ground floor, the new building features the firm’s studio on the north side and non-profit organization Écohabitation on the south side. Built directly on the bedrock, the two offices are located 3 feet below the level of the sidewalk. The concrete of the foundation walls and the slab on the ground are thus exposed to provide a raw and warm feeling to the space. The level difference through the large windows creates a certain distance between the studio and the sidewalk inviting the passerby to take a furtive look at the creative work of the architects.
▼可供行人短暂休息的窗边座位,
window seat for pedestrians to take a short break © Raphaël Thibodeau
▼通往内部庭院的大门,entrance to the inner courtyard © Raphaël Thibodeau
▼工作室厨房,kitchen in the studio © Raphaël Thibodeau
让阳光洒满庭院
Bringing light through the courtyard
正立面采用了垂直的反射钢覆层,和与之形成对比的横向哑光圣马克石砖。在内院中,覆层将光线引入底层,为后部商铺带去充足的光照。位于圣胡贝尔街边的两个商业空间略低于人行道水平面,为前往广场的路人提供了一个暂时歇脚处。一条由镀锌钢打造的双侧楼梯将整个内院的公寓连接起来。种满多年生植物的大面积中央种植区在夏季不断释放新鲜,既为社区注入了活力,也为住户们提供了休闲惬意的交流空间。在屋顶,与木质露台相连的私人花园也有着同样迷人的氛围。
▼立面细部,facade details © Raphaël Thibodeau
The front façade opposes a matt and horizontal Saint-Marc stone pattern to a vertical ultra-reflective steel cladding. In the inner courtyard, the cladding brings light to the ground floor, providing beautiful daylight for the back-store. Built below the sidewalk level, the two twin commercial spaces showcase on Saint-Hubert Street, inviting passers-by to take a short break before heading towards the Plaza. A double staircase built of galvanized steel connects all the apartments throughout the inner courtyard. The large central planting bin with its perennials keeps the freshness in summer and enliven this friendly space where co-owners meet for informal conversations. On the roof, private gardens crossing each wooden terrace infuse the same charming ambience.
▼镀锌钢打造的双侧楼梯,double staircase made of galvanized steel © Raphaël Thibodeau
大胆的空间结构
Audacious space configuration
从三楼可以进入四套联排别墅和两套顶层公寓。当住户走进起居室时,会发现厨房和餐厅都是开放式的,城市景观在这里一览无余。联排别墅的卧室被安排在了较低的楼层(第二层),同时,位于夹层的第二起居室可以用作客房或办公室。这个漂亮的房间还可直接通往阶梯花园。两套顶层公寓位于大楼的中心,在两个工作室的楼上。创造性的布局为充满活力的街区打造了八个功能非常强大的相似单元,这种类型的住宅产品在这里是绝无仅有的。
The four townhouses and two penthouses are accessible through the third floor. The residents enter the living room to find the kitchen and dining room generously open on the cityscape. The bedrooms of the townhouses are organized on the lower floor (second) while a second living room on the mezzanine can be used as a guest room or office. This beautiful room opens to the terraced gardens. In the centre of the building, the two penthouses are built on top of the two studios. This creative layout has created eight very functional and similar units in a vibrant neighbourhood where this type of real estate product did not exist.
▼公寓内的开放式厨房,an open kitchen in the apartment © Raphaël Thibodeau
▼起居空间和通向卧室的楼梯,living space and stairs leading to bedrooms © Raphaël Thibodeau
▼私人天台,private terrace © Raphaël Thibodeau
定制家具
Tailor-made furnishings – custom-made furniture
从地基到天花板,从家具到设备,整个空间都是定制的:“我们想要的是一个符合团队性格的空间。素净优雅的内饰是我们根据自身需求特别设计,并邀请值得信赖的手工艺人来打造的。几乎所有的家具都由团队自己设计,整个空间被打造成了一个欢迎参观的展览橱窗。在接待客户时,我们会很自豪地向他们展示我们的能力。”Laurent McComber作为一个经验丰富的承包商和木工,成功地创造了蒙特利尔景观设计的新标志。
The space is entirely custom-designed, from the foundations to the ceiling, from the furniture to the equipment: “We wanted a space that would be just like us. Sober but elegant, the interiors are designed for our needs and made with the collaboration of trusted craftsmen. Almost all the furniture is designed by our team. The whole forms a welcoming showcase. When we receive our clients, we are proud to show them what we can do! ». With his experience as a general contractor and carpenter, Laurent McComber succeeded in creating a new icon of Montreal design scene!
▼定制化的家具,custom furniture © Raphaël Thibodeau
一次成功的冒险
A successful bet!
从蒙特利尔蓬勃发展的房地产市场可以看出,很多家庭都在寻找合适的房子以安顿在这个城市。然而,价格可以让人负担得起的房产却寥寥无几。罗斯蒙特区吸引着那些想住得离社区、商店、公共交通和绿地更近的人。Off Plaza满足了以上所有的需求,且距离在建的Plaza Saint-Hubert仅几步之遥。项目团队克服了重重挑战,不仅为公司设计了新办公室,还为社区的居民们创造了兼具活力和实用性的多功能空间。
As the booming real estate market in Montreal shows, families are looking for houses to stay in the city. Few products are available at reasonable prices. The Rosemont district attracts people who want to live close to neighbourhood shops, public transport and green spaces for children. The Off Plaza offered all that and more! Located a few steps from the under-construction Plaza Saint-Hubert, the challenge was to develop two commercial and 8 residential units, including 4 townhouses, on such a small land that was once la Maison du Rotin. Thanks to its ingenious density, Off Plaza has overcome the challenge: to design the firm’s new offices while creating lively and affordable spaces for the residents of this beautiful neighbourhood!
▼家具细部,furniture details © Raphaël Thibodeau
Project end date: Janvier 2019
Client: Promoteur privé
Architect: L. McComber – architecture vivante
Project manager: Laurent McComber
Design team: Patrice Lebel, David Grenier, Audrey Milette-Monier, Philip Staszewski, Olivier Lord, Emmanuelle Dorais, Laurent McComber
General contractor: Nicora
Collaborators: Geniex, ingénieurs, Jeff Lee (Engel & Volkers Montréal)
Photographer: Raphaël Thibodeau
More: L. McComber ,更多关于 :L. McComber on gooood.
