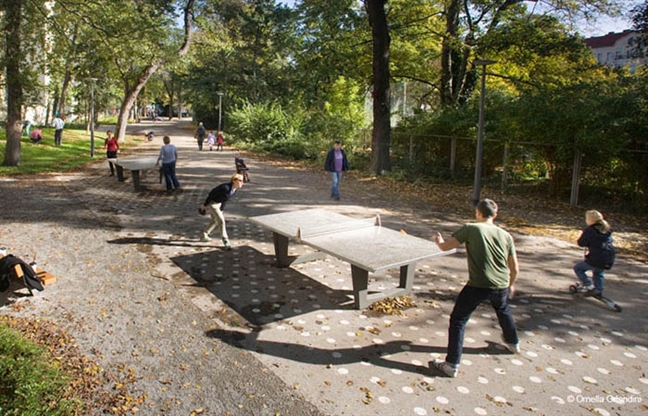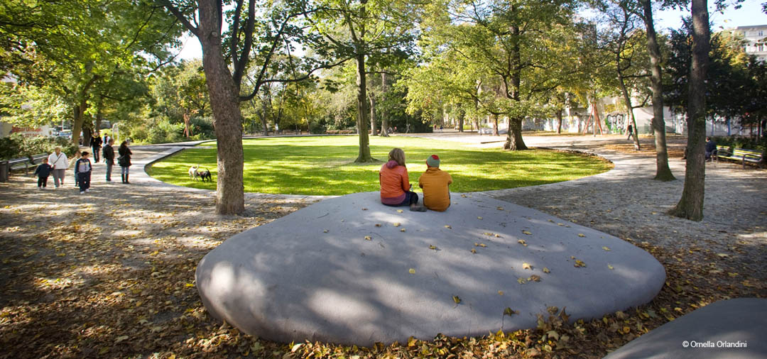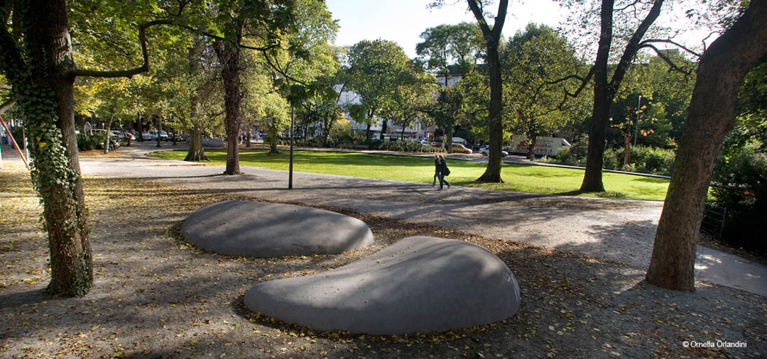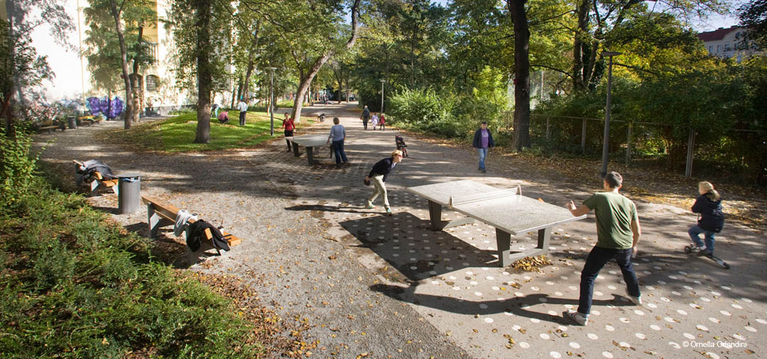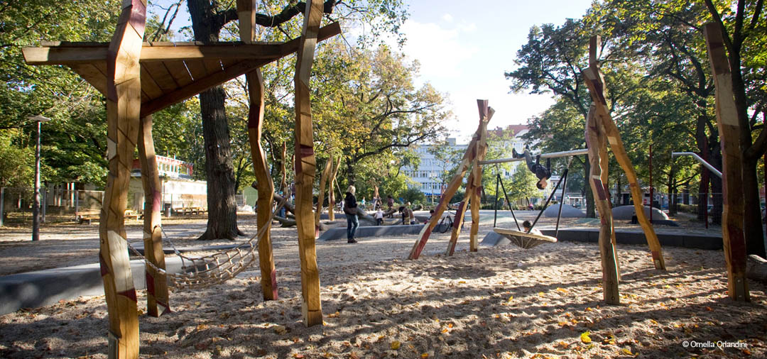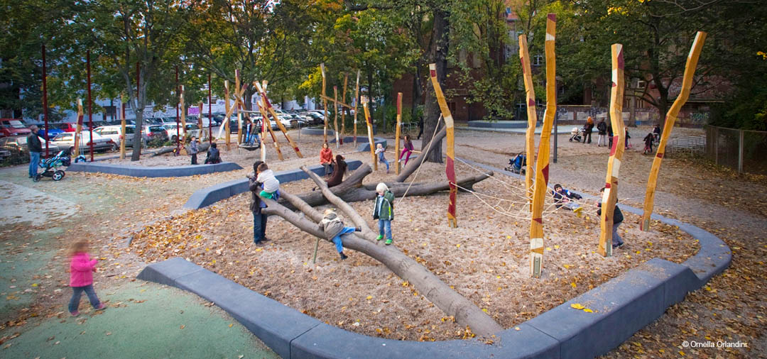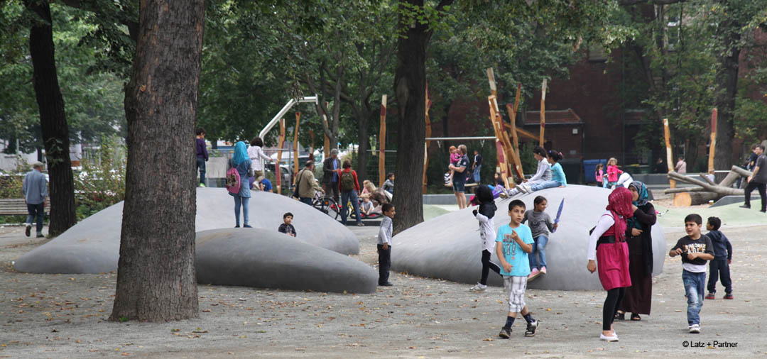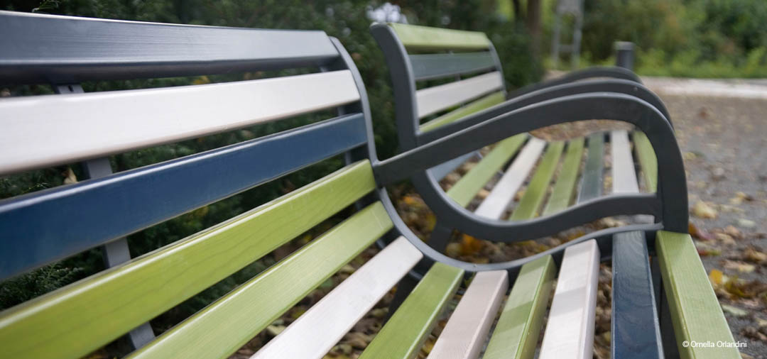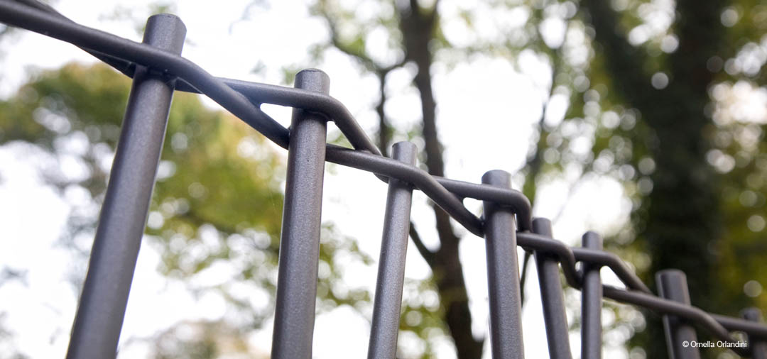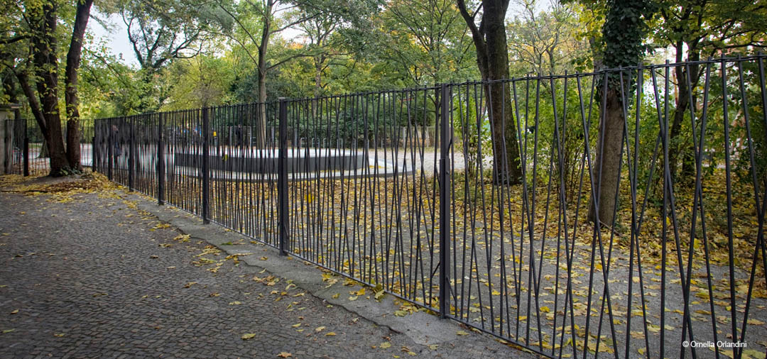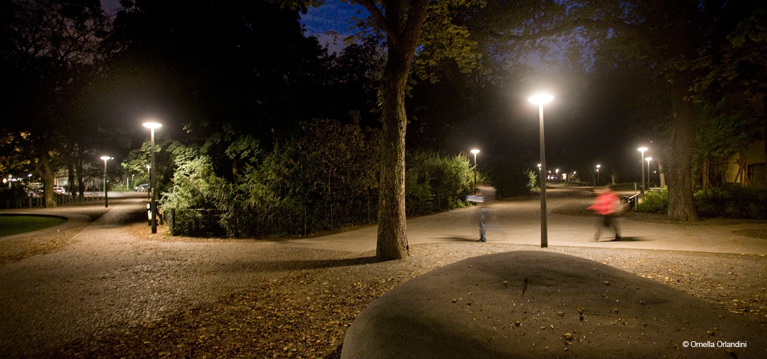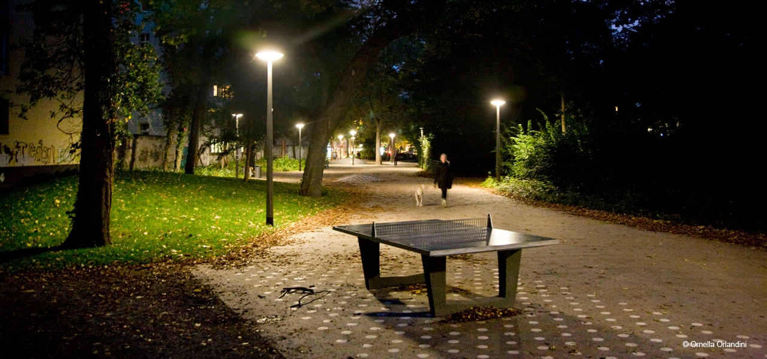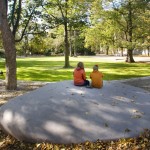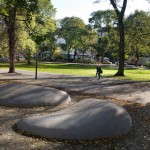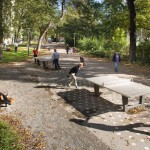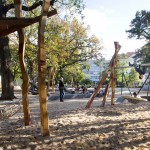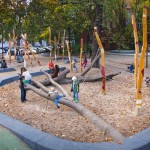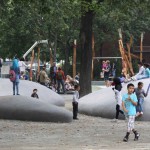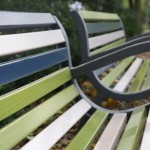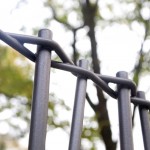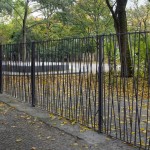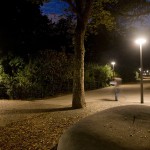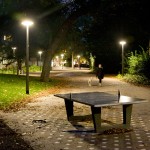非常感谢Latz + Partner将项目介绍和项目图片授权gooood发行。更多请至:Latz + Partner on gooood
Appreciation towards Latz + Partner for providing the following description:
重建柏林一个历史悠久的公园,让它成为各种市民休闲安乐的好去处。
Redevelopment of a historic park in Berlin – Moabit
在二次世界大战中受到严重破坏后,这个历史悠久的公园荒废已久,现在,这个公园被重新修整,以焕然一新的面目出现在公众面前。部分边界茂密的先锋树林被减小厚度,林地的闭合度减少,一些设施比如有机形状的石凳被布置在公园各处,这种石凳可坐也可玩。公园中的古树被精心养护,减少了其它的树木使得树林中有更多的阳光投入,此外还开辟了宽敞的草地和各种活动区域。一个全面的,可满足各方需求的公园。
Kleiner Tiergarten / Ottopark, Berlin
Redevelopment of a historic park in Berlin – Moabit
Design and implementation since 2010
The area which today is known as the Kleiner Tiergarten (Small Zoological Garden) came into being in the mid-17th century as compensation for the loss of land at the Grosser Tiergarten (Large Zoological Garden) during Berlin’s expansion as a seat of royal power. It has undergone several transformations, suffered severe damage in the Second World War and was redesigned in the early 1960s. After years of neglect, over-use and misuse, it is this layout which forms the basis for its redevelopment into a contemporary park. The formal and spatial features of the park designed by Wilhelm Alverdes will be emphasised and developed in a sensitive transformation.The dense vegetation along the boundary, mainly consisting of pioneer species, will be deliberately thinned out in certain areas. This will create islands of woodland that are characteristic of the park’s margins. The seemingly continuous hedge will connect the
various parts of the park and link them into the surrounding urban fabric. The crowns of existing trees along the edges of the park will be lifted to different heights. The resultant green filter will enhance the varied spaces created by the woodland islands, whose edges are traced by bands of stone benches.
Another new element with a similar shape to the island-like hedges is to be found in all parts of the park and adds a recognisable and distinctive design feature; the “pebble seats” are organically shaped stones positioned next to the historic park furniture and, as well as providing seating, also serve as play elements.Healthy mature trees inside the park are retained whilst all other vegetation is thinned out. Light and warmth will flood the park, great vistas opened up and expansive lawns and areas of crushed gravel created for various activities.A comprehensive programme is proposed for the park with the objective of accommodating the different interests of users in adequate and safe spaces.
1st prize in Europe-wide competition 2010
Design and realization since 2010
Client: Bezirksamt Mitte von Berlin
Area: 6,4 hectares
MORE: Latz + Partner,更多请至:Latz + Partner on gooood
