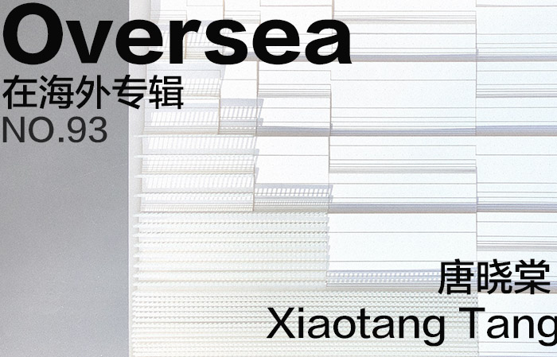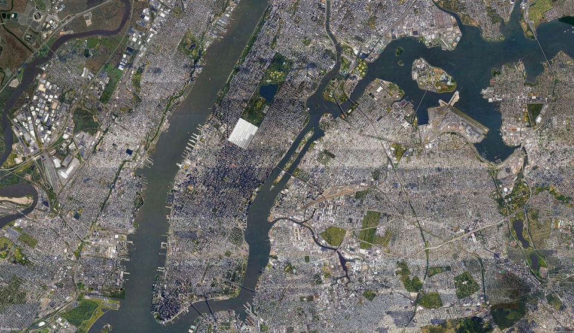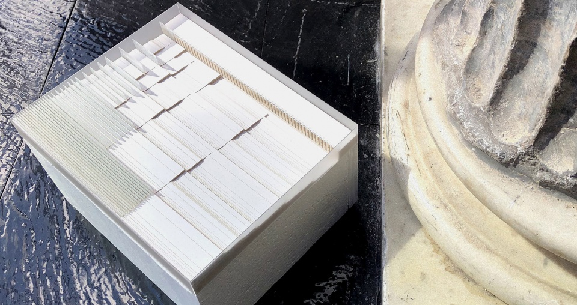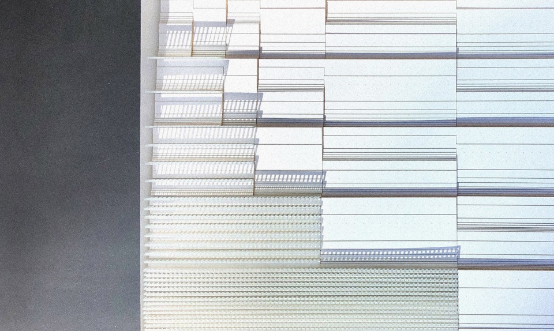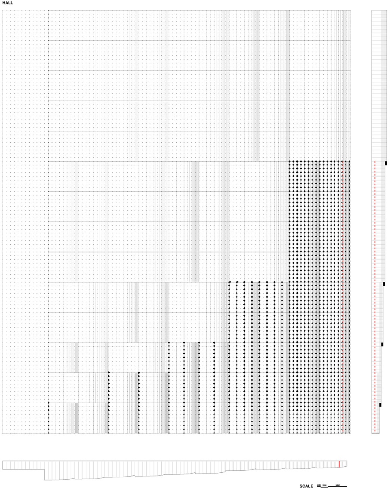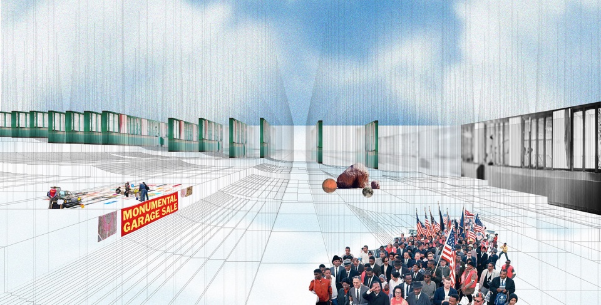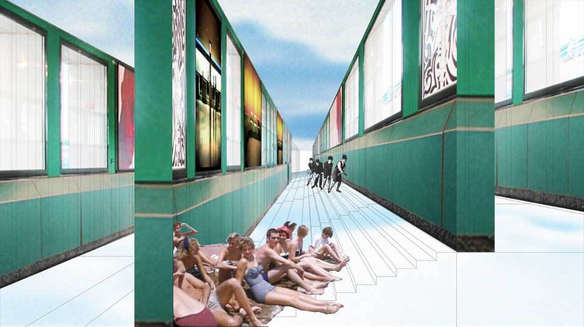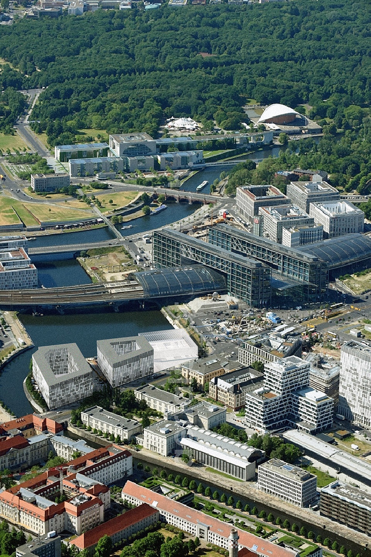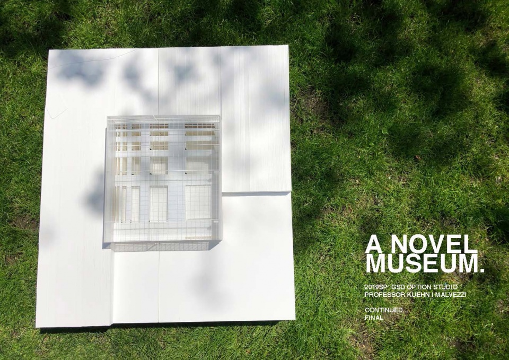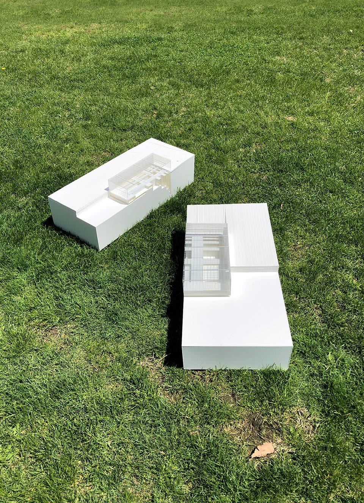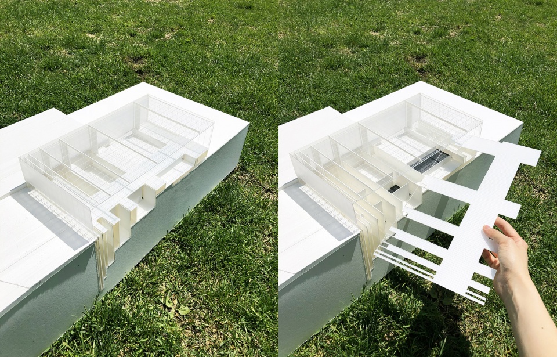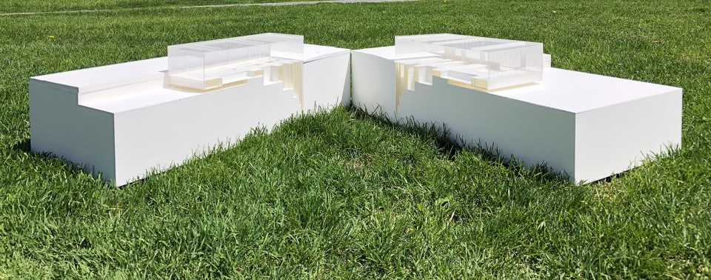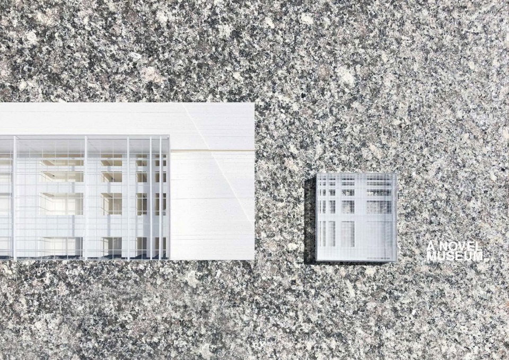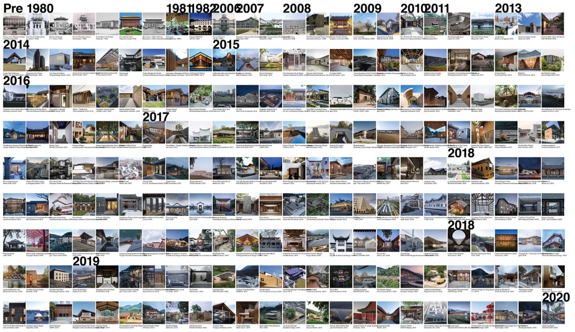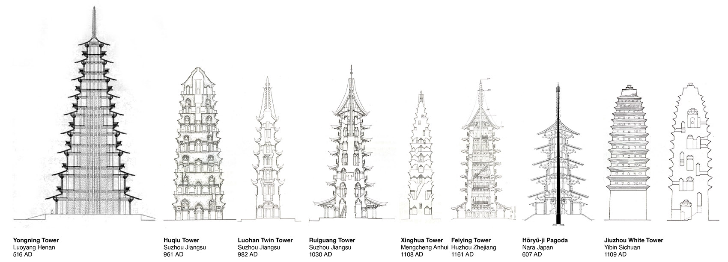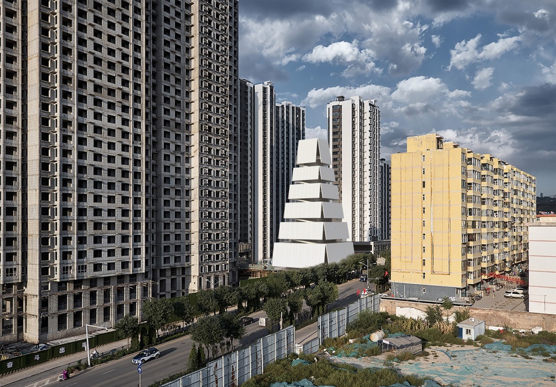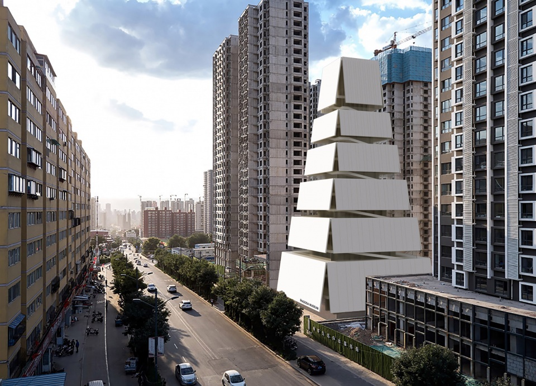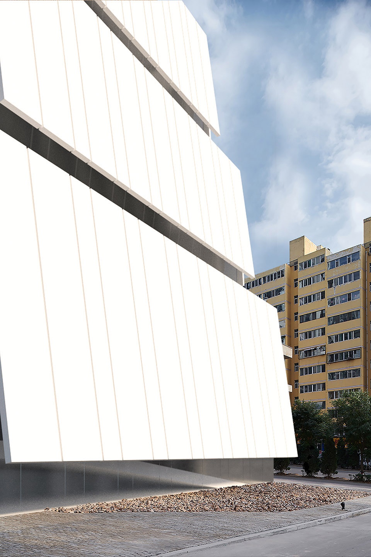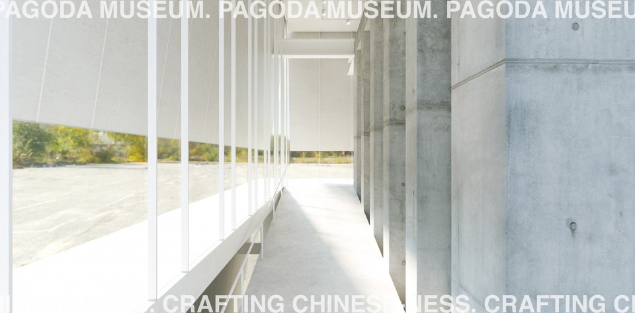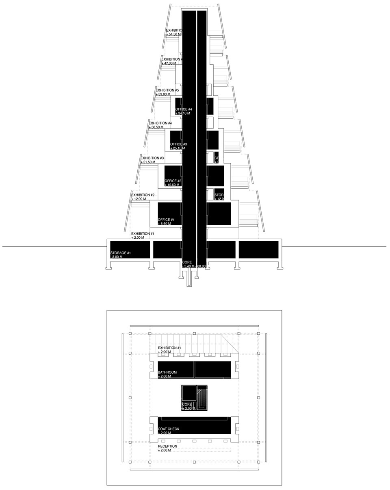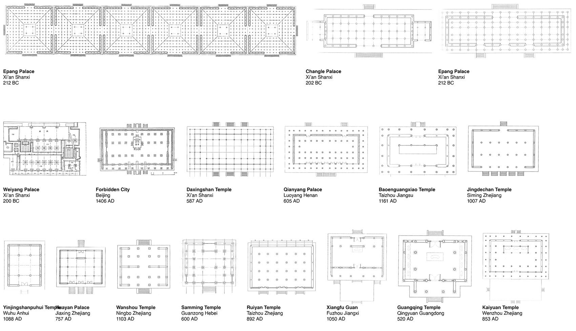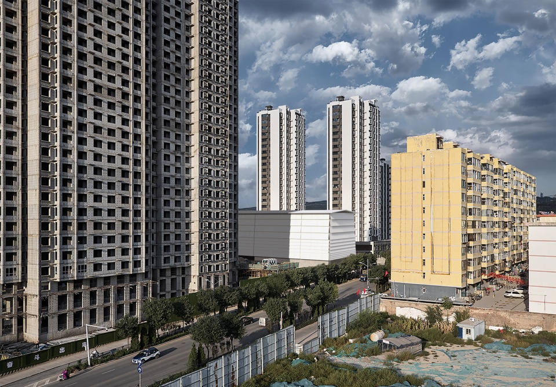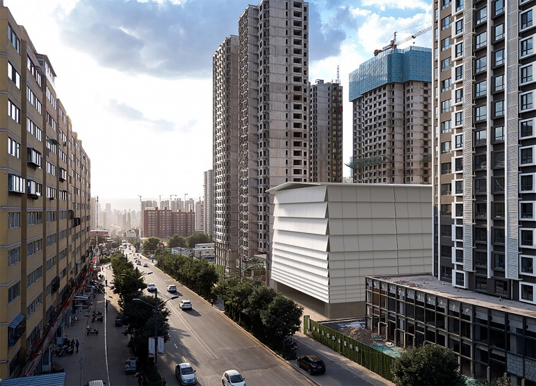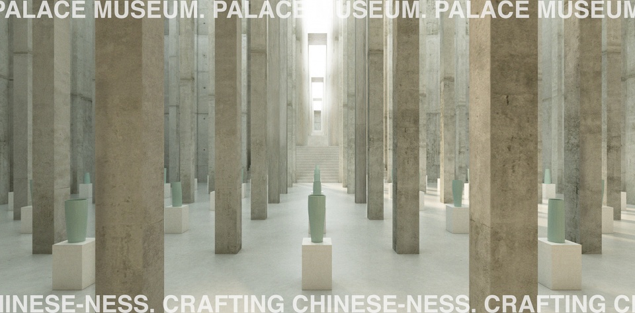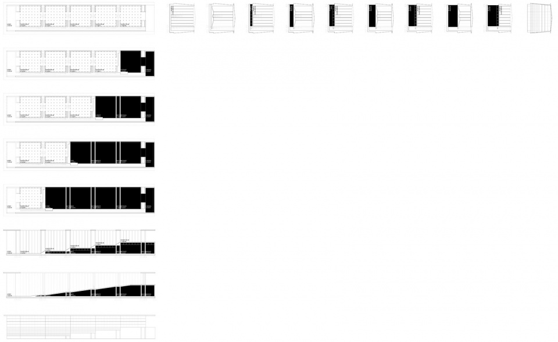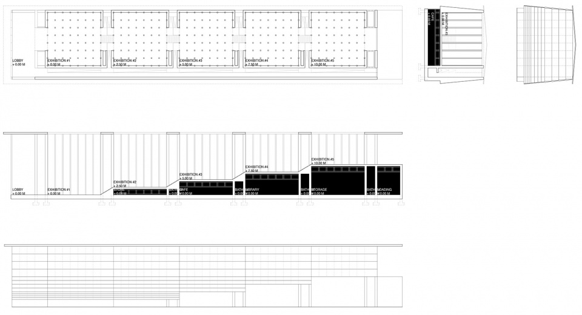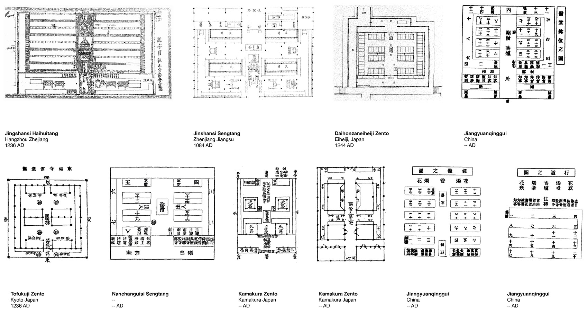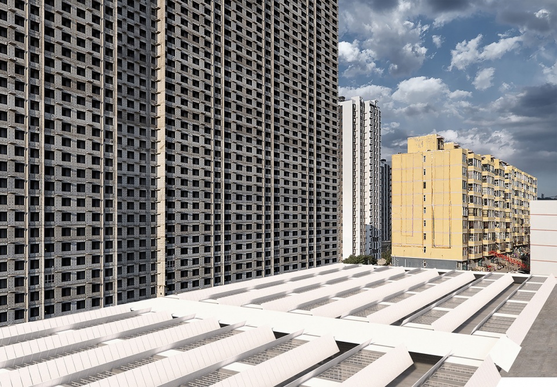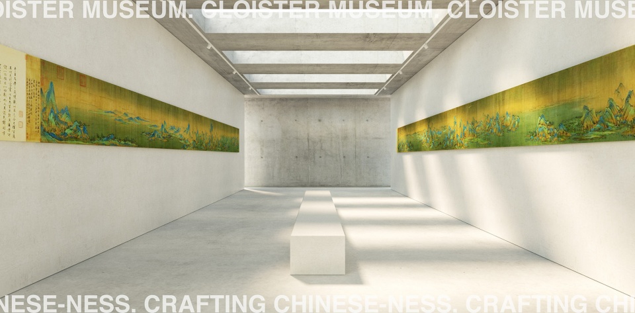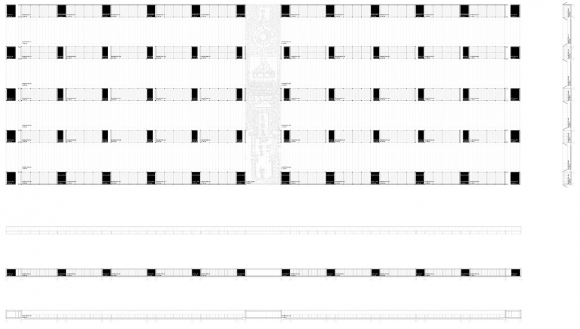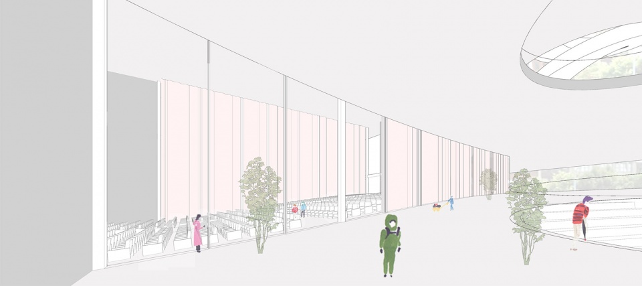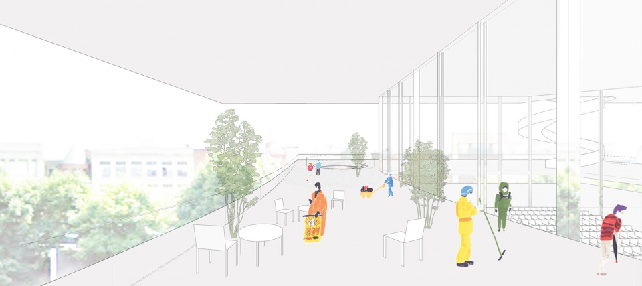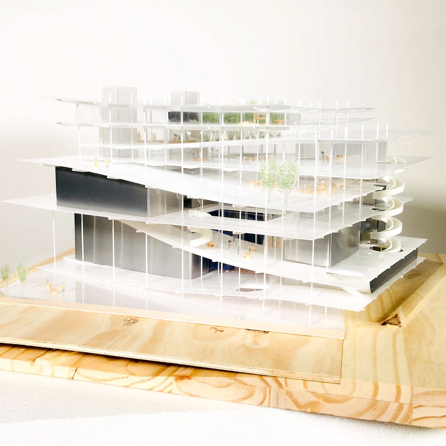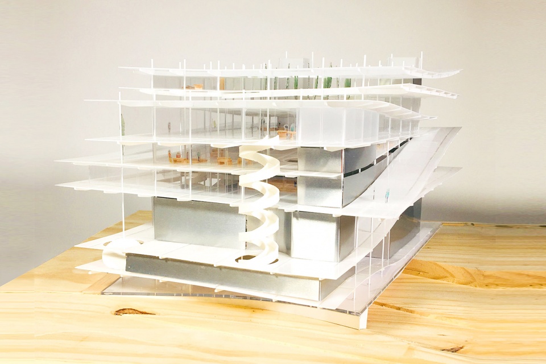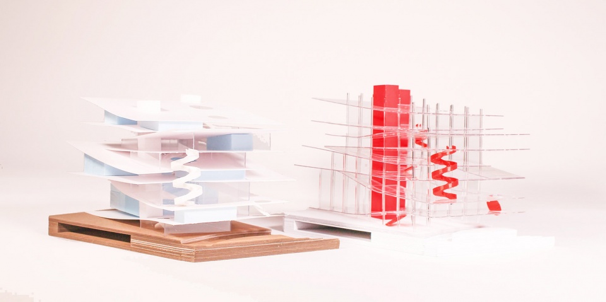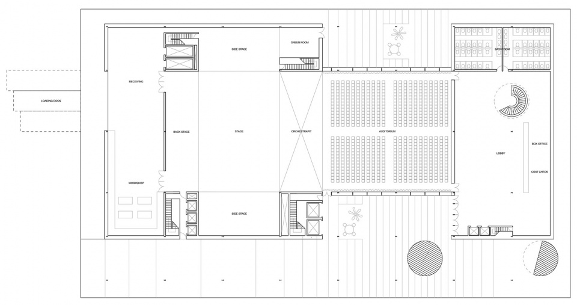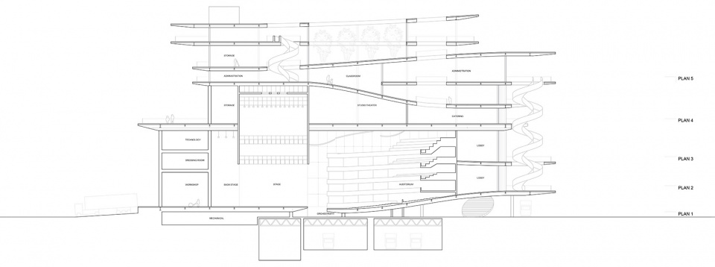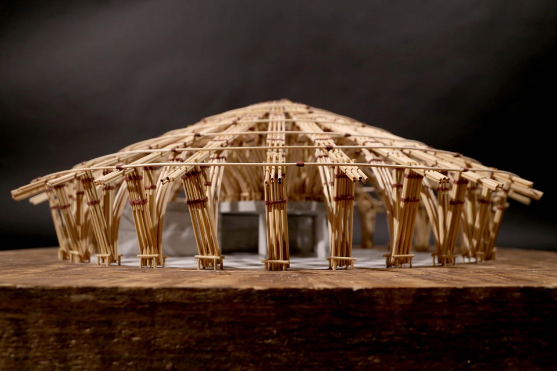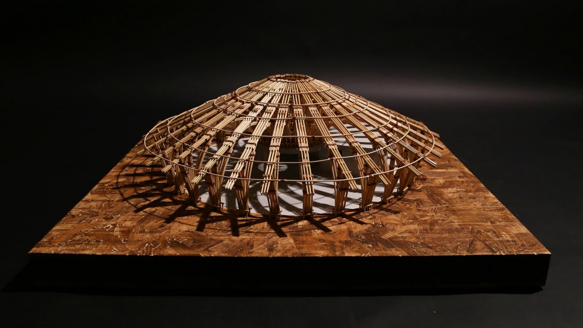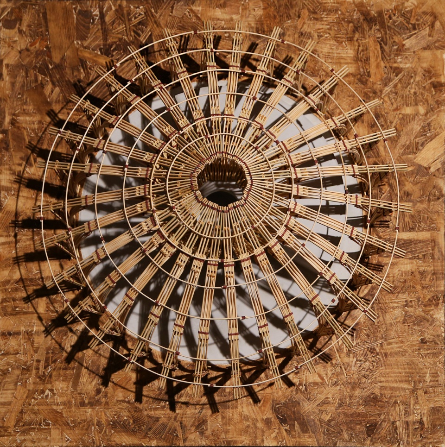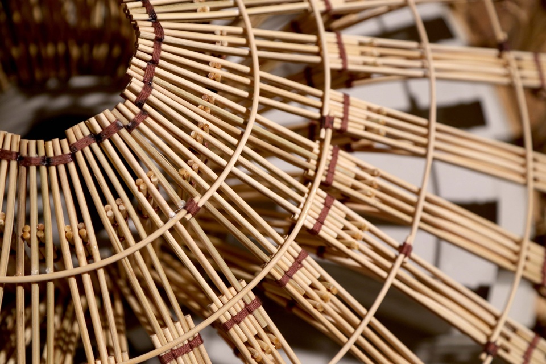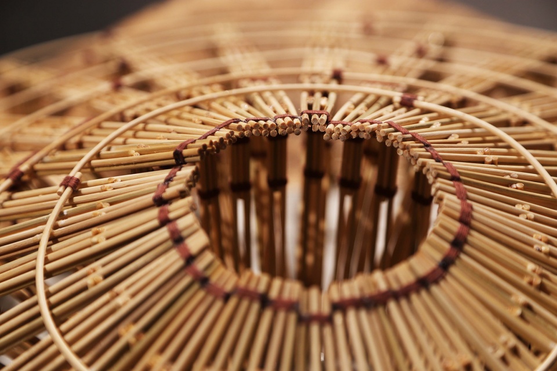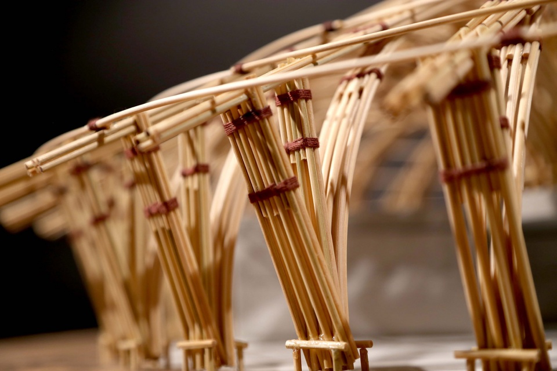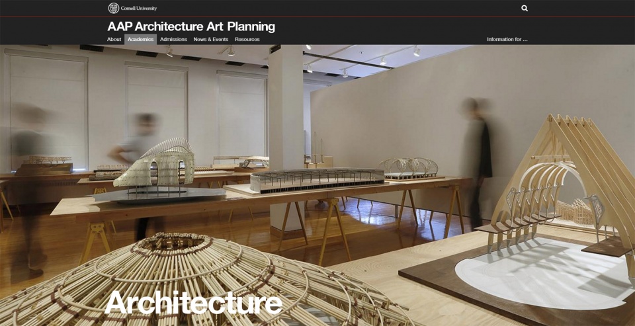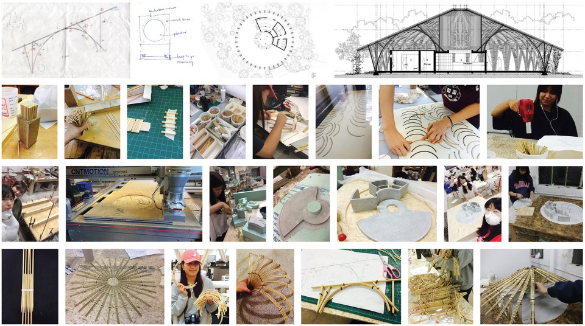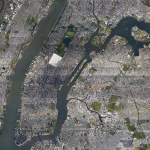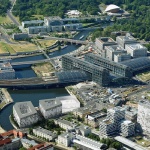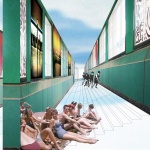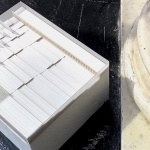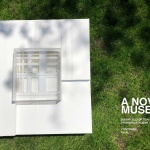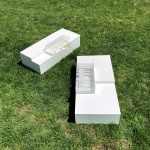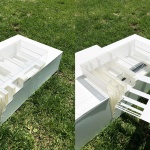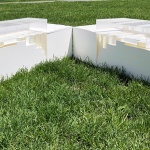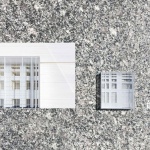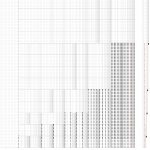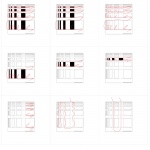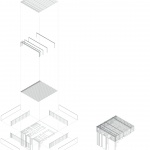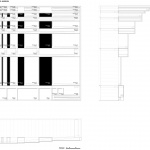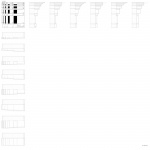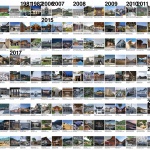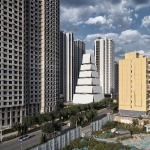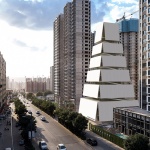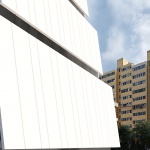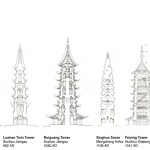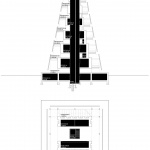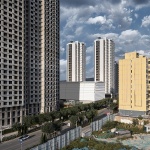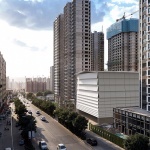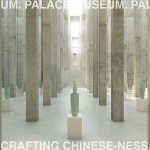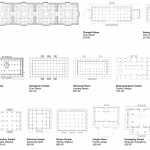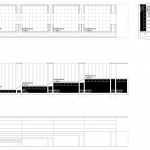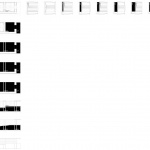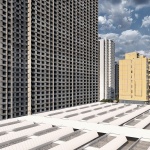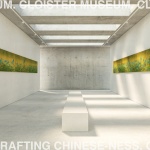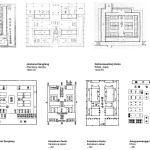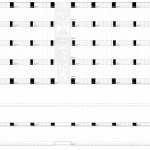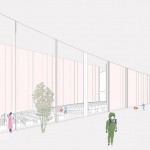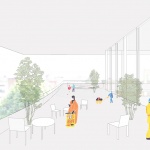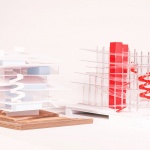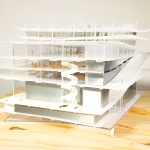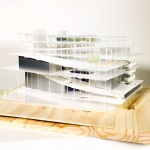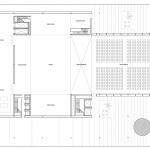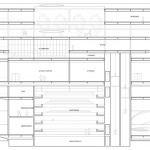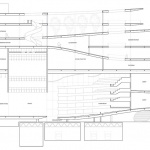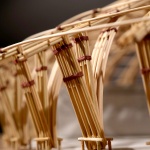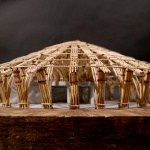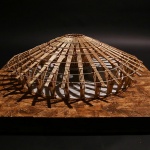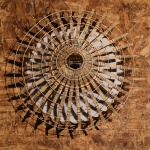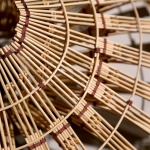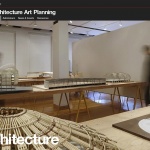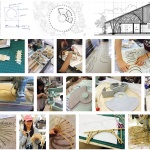海外存知己,天涯若比邻。
在海外专辑分享海外华人的故事。希望这份分享可以让世界更加海阔天空。
第九十三期为您呈现的是毕业于哈佛大学设计学院的唐晓棠。
A bosom friend afar brings distant land near. The Oversea album shares the lives of Chinese living abroad with all. The No.93 episode is about Xiaotang Tang who graduated from Harvard GSD.
为什么出国?
Why going abroad?
大一在北京大学医学部,想读建筑,而北大没有建筑系,便决定出国学建筑。
I discovered my interest in architecture as a freshman majoring in medicine at Peking University, yet the university doesn’t have an architecture program. I then decided to study abroad to pursue my interest.
在国外遇到了什么让你印象最深刻的事情?
What impressed you the most when you are abroad?
来哈佛学建筑之前转了多次专业,从北大的临床医学到康奈尔的城市规划、景观。了解到自己的路要自己走,有想要的东西就要勇敢去尝试,没有标准的人生道路,只有自己想要什么。
I switched my major many times before coming to GSD to study architecture. I was studying medicine at Peking University and urban planning/ landscape architecture at Cornell University. I realized that there is not a standard path I can follow. I need to discover my passion, figure out what is important to me, and define my path.
最想念祖国的什么?
What do you miss the most about China?
家人
Family
你会回国吗?为什么?
Will you come back China? Why?
会!在OMA Rotterdam和如恩设计实习后,了解到国内的建筑项目更多,建设更快,设计水平也有很大提升。这样的环境可以很好的帮助青年建筑师成长。
Yes! After interning at OMA Rotterdam and Neri & Hu, I discovered that there are more projects in China, with shorter construction periods and good design quality. I figure it would be an ideal environment for young architects.
出国后在不同的背景下再看中国是否看得更清晰,有哪些感触?
Is it more distinct to view China in a different environment after going abroad? Any thought?
2020是奇幻的一年,疫情让国内国外的比较更强烈、更直观,每个人对此都形成了不同的观点。长期在国内国外两种环境中生活让我意识到没有绝对的好,也没有绝对的糟,想在哪里都是个人选择。
2020 has been surreal. The pandemic puts different systems in stark contrasts, prompting everyone to reevaluate their understanding of the US and China. Going back and forth between the two environments has made me realize that there isn’t a perfect system, each with their pros and cons. To determine where to stay is rather a personal choice.
你的学校有哪些教育特点?
What makes the curriculum of your school different from other architecture schools?
哈佛设计学院是一个很包容的学校,教师八仙过海、同学也各有千秋。在这里我接触到了来自美国、德国、意大利、墨西哥的老师,上过日本佛教雕塑史,也上过机器学习。多元的环境让我认识到世界很大,世界也很小。
GSD is a diverse community. I was taught by professors from the US, Germany, Italy, and Mexico. I took classes on Japanese Buddhist sculptures as well as machine learning. Such diverse experiences made me understood that the world is big, but we also share many similarities.
最喜欢的艺术家(绘画音乐电影等广泛范围)是谁?给你创作带来了什么影响?
Who is your favorite artist (in wider range such as art, music, movie)? What is the influence?
棋士吴清源、摄影师土门拳、画家吴冠中,建筑师王澍、Herzog & de Meuron都是我崇拜的大师。让我知道好作品要踏踏实实、诚诚恳恳。
Go Seigen, Ken Domon, Wu Guanzhong, Wang Shu, and Herzog & de Meuron are masters that I deeply admire. From them, I learned that good projects are grounded and honest.
觉得自己的作品集有哪些迷人的特质?
What fascinates viewers the most in your portfolio in your opinion?
作品集都是我学生时期的探索,比起迷人我更希望传递诚恳,甚至是笨拙,我还有很多方面想要努力尝试。我对建筑中传统和现代的关系很感兴趣,常常参考Aldo Rossi, Robert Venturi, Rafael Moneo, Pier Vittorio Aureli, Miroslav Sik。作品集还望多批评指教。
The projects are my explorations/ experiments at GSD. Instead of fascination, I’d rather the readers catch a sense of honesty across the projects. I’m interested in the tension between tradition and modernity, and the writings from Aldo Rossi, Robert Venturi, Rafael Moneo, Pier Vittorio Aureli, and Miroslav Sik. I am looking forward to the critiques.
什么时候开始看谷德网的?欢迎你提出建议哦,谢谢。
When did you start to follow gooood? Any suggestions?
从2014年左右。谷德有考虑过开设建筑历史/理论板块吗?
Around 2014. Has gooood considered opening a section for architecture history/ theory?
W O R K
01.
重构博物馆
Novel Museum
Instructor Kuehn Malvezzi
2019 Spring
今日的博物馆常常被视作阳春白雪,是中产阶级、知识分子的身份象征,往往与下里巴人,现实社会所脱节。这不禁令人思索,我们真的需要这样的博物馆么?艺术本源自生活,脱离了真实与诚恳,艺术便失去了打动人的能力。为了反映博物馆的社会责任,在概念生成阶段,我提议了一个具有乌托邦性质的+大尺度的博物馆,尺寸为1km乘1.5km。这个巨型博物馆因其尺度自然具备了包容、开放、平等的特点。博物馆内部与日常生活并无不同,允许各种活动例如游行演讲、社区聚会、市集买卖等。将平时生活中的特性放大,让艺术在真实的背景中展现,以攫取真诚的力量。
The project is called the Novel Museum, which reimagines the social responsibility of art museums. In response to the idea that museums today are seen as high culture destinations, disconnected from society., I propose a provocation called the Mega-Novel Museum. It’s 1km by 1.5 km in size, envisioning a truly egalitarian space. It understands art as a reflection of reality, allowing all kinds of activities such as political demonstrations, community gatherings, and backyard sales.
▼重构博物馆概念场地图,Novel Museum Provocation Site Plan
▼重构博物馆概念模型,Novel Museum Provocation Model
▼重构博物馆概念平立面,Novel Museum Provocation Plan Section
▼重构博物馆概念室内渲染,Novel Museum Provocation Interior View
生了完整的概念后我尝试将设计与场地、功能相适应。博物馆位于柏林北部,尺寸为50m乘50m,一侧悬挑于水边。博物馆大体可分为两部分,鼓励社交活动的大平层以及一系列的竖坑。大平层不收费,欢迎大众前来休闲游玩。公众可以在此见朋友、野餐,也可以辩论、游行。艺术品则陈列在一系列不同大小、深度的竖坑中,有更公共的,也有更私人的。付费后公众可以进入竖坑参观,它们由一系列斜坡和电梯精巧的串联起来。以富有烟火气的大平层作为背景,艺术品与公众有了更多互动、更多连接,以期它们发挥本应的社会责任。
Located in central Berlin, the museum I propose is 50 meter by 50 meter in size, cantilevering over the water. It is composed of two parts, a flat social level, and a series of pits. The social level is not ticketed, allowing the public to visit and hang out freely. The artworks are located in series of pits, which are accessible through a delicate circulation system composed of ramps and elevators. The pits’ spatial qualities range from public to private. It is the artist’s choice to decide where in the museum their artworks are exhibited.
▼重构博物馆场地渲染,Novel Museum Site Render
▼重构博物馆模型,Novel Museum Model
▼重构博物馆场地剖面,Novel Museum Site Section
02.
对新中式的一点思考
Crafting Chinese-ness
Instructor Mark Lee
2020 Spring
自工业化以来,传统和现代的关系一直是建筑界热衷的议题。诸多大师,如JNL Durand, Kenzo Tange, Aldo Rossi, Robert Venturi都曾对此发表自己的见解。中国亦不例外,自上世纪以来几代建筑人做出了诸多将传统建筑现代化的尝试。第一波新中式的浪潮源自上世纪初,一批留洋归国建筑师尝试探索具有民族特色的现代建筑,其中以“大屋顶”这一建筑类型最为常见。第二波热潮则在本世纪初兴起,快速的城市化进程引发了大众对传统建筑消弭的危机感,一批探求新中式建筑的大师如张永和、王澍、张轲等应运而生。
但在新中式的热潮中,众多的项目集体展现了几项短板。首先,大量的项目位于乡村、城郊,对于大部分中国人所居住的城市空间影响有限。其二,新中式项目往往局限于表皮、材料、外部装饰,对于传统建筑的内部空间构造缺乏了解,在室内难以体会其中国性。其三,90%以上的新中式项目能用三种建筑类型概括,既大屋顶、庭院、以及乡土建筑。类型的贫瘠反映的是当代建筑师对于传统中国建筑史认知的匮乏,亦反映出新中式探索的巨大潜能。
有鉴于此,我的毕业设计尝试重新思考新中式,关注内部空间构造,弱化材料、装饰,实验能否通过平面、剖面的编辑整合以体现建筑的中国性,给传统–现代这一经典建筑议题提供一点新思考。三个鲜少被提及的经典传统建筑类型被选做实验对象,既塔、宫殿、僧堂。我尝试将他们转化为现代的博物馆,坐落在典型的城市空间,以其古老而倔强的形态对话现代化。
Since the beginning of modernity, architects have been seeking ways to reconstruct their links with tradition. Along this path, the disjunction between interior and exterior has been a lingering issue throughout history. China is also an active participant in this thread. Generations of architects dedicated their careers searching for Chinese-ness in the modern context.
Despite the efforts, the old-new projects collectively exhibited several shortcomings. To begin with, the image of Chinese architecture is mostly confined to rural and historical regions, evading the fact that the majority of Chinese live in the urban environment. Secondly, the old-new projects often focus on the exterior, failing to address the traditional spatial organization in the interior. Moreover, most of the projects are limited to three typologies, the big roof, courtyard housing, and village housing, indicating a lack of knowledge in Chinese architecture history.
Therefore, the thesis aims to adapt the traditional typologies into modern programs, bringing forth the Chinese-ness through the spatial organization rather than material or motif, reconciling the interior-exterior relationship of traditional typologies and providing a refreshing approach the tradition and modernity debate. Three traditional typologies with a strong internal organization are chosen for a close examination, the pagoda, the palace, and the cloister. They are converted into art museums, as it’s one of the modern programs mostly in need of cultural identities. All three projects are located in the periphery of Taiyuan, a typical Chinese megacity going through rapid urbanization.
▼新中式案例,Crafting Chinese-ness Precedents
塔
Pagoda
塔最早于五世纪由印度作为佛教建筑引入中国。在历史的演化中催生了塔多样的类型及材料,但总有几点建筑特征随时间而固定下来。首先,大部分的塔都有清晰的交通流线,既螺旋上升的楼梯,这与佛教中轮回的概念相关。其次,在螺旋上升的途中,塔的夯土/砖石塔心常被凹凿出大大小小的窟穴,用于供奉佛像。清晰的交通流线加上明确的物品陈列方式,使塔极易被转化为现代博物馆,也引出了我个人的尝试。
As a typology, Pagoda was first introduced in China from India during the 5th century as a Buddhism structure. The typology evolved into diverse forms built with different materials such as timber, brick, and rammed earth through the following centuries. Despite the variety, the pagodas share several qualities that make them the ideal candidate to be converted to contemporary museums. The majority of the pagodas have a clear spiral visiting route that leads the visitors to each level. The revolving motion is closely tied to the Buddhism concept of reincarnation. Along this religious route, sculptures are displayed in the niches carved in the solid core, making the journey a pious and educational experience. Clarity of the visiting path and the exhibition niches coincide with the programming requirement of the modern museums, leading to my experimentation with contemporary adaptations.
▼塔历史案例,Pagoda Repertoire
▼塔室外渲染,Pagoda Exterior Render Reference: Dong Gong and Hao Chen “Changjiang Art Museum“ Vector Architects
▼塔室内渲染,Pagoda Interior Render
▼塔平立剖,Pagoda Plan Section Elevation
宫殿
Palace
宫殿可谓是中国建筑史上最为古老且经典的建筑类型,最早见于公元前十六世纪的商朝。宫殿尺寸、排布各异,但唐宋以前的宫殿多由厚重的夯土外墙以及缜密的木柱网构成。有别于西方的宫殿,强调主次分割,中式的宫殿更多是一种“场“的概念,空间分割极其灵活,人可以在其中自由穿行,指征潜在的有别寻常的展览空间。
Palace is one of the oldest Chinese architecture typologies that can be dated back to the Shang Dynasty in 16th Century BC. The palaces vary in proportion and function, but they have a reasonably consistent composition. The palace is surrounded by a rectangular rammed earth wall, with a dense timber grid in the interior. Unlike most Western palaces where one can easily detect sub-components and hierarchy, the Chinese palaces create more like a field condition. One can freely move through, creating a potentially interesting open field exhibition space.
▼宫殿历史案例,Palace Repertoire
▼宫殿室外渲染,Palace Exterior View Reference: Dong Gong and Hao Chen “Changjiang Art Museum“ Vector Architects
▼宫殿室内渲染,Palace Interior View
▼宫殿平立剖,Palace Plan Section Elevation
僧堂
Cloister
僧堂作为一个建筑类型在十世纪的宋朝达到高峰。由于佛教在宋朝达到前所未有的普及程度,小规模的讲经堂已经不能满足传教的需求,僧堂这一能容纳大量僧人同时学习、休息的建筑形式应运而生。僧堂的中心均有明显的对称轴,佛学大师在此讲经布道,侧边便是一排排重复繁多,供僧人学习休憩的小间。僧堂的结构使其易被转化为现代博物馆。中心的讲经堂可为大型的展览空间,而两侧的小间则成为小型、独立的展览空间。小间的重复性也让其有被转化为储存空间的可能,当其门打开,则为展室,门关上,则为储存室,应和了当下储存–展览一体化的博物馆潮流。
Cloister rose as a typology when Buddhism reached unprecedented popularity in the Song Dynasty in the 10th century. Typical temple hall can no longer meet the demand of large-scale Buddhist gatherings; therefore, Cloisters were developed to efficiently house thousands of monks to study and live under one roof. The cloister has a strong central axis, where the Buddhism masters deliver lectures. The central axis branches out several rows of small chambers, where monks study, meditate and sleep. Convert the cloister into a museum, the central hall offers an extensive gathering and exhibition space, whereas the small chambers on the sides provide small exhibition spaces. The excessiveness of the chambers provides the possibility for them to be easily converted into storage space, which coincides with the trending museum typology that blends storage space with exhibition rooms.
▼僧堂历史案例,Cloister Repertoire
▼僧堂室外渲染,Cloister Exterior View Reference: Dong Gong and Hao Chen “Changjiang Art Museum“ Vector Architects
▼僧堂室内渲染,Cloister Interior View
▼僧堂平立剖,Cloister Plan Section Elevation
03.
波士顿音乐中心
Boston Musical Center
Instructor Oana Stanescu
2017 Fall
波士顿音乐中心是一个多功能演艺场馆,由伯克利音乐学院,波士顿古典音乐学院,波士顿歌剧院三家机构共同分享。内部设有剧院、排练室、教室、办公室、艺术家驻场中心等项目。音乐中心坐落在波士顿两条主干道交界处,重要的地理位置赋予其地标性的建筑意涵。为了反映其对波士顿这座城市以及公众的重要性,设计旨在创造一个平等、开放的空间,欢迎艺术家和大众一起构建这一新兴文化中心。大楼由一系列弯曲的楼板组成,开阔的平面营造出通透感,最大程度的将艺术生活呈现在公众面前。纵向的天窗,弧形楼梯穿透楼板,以创造层与层之间的连接。
Boston Musical Center is a multifunctional performance facility shared by the Berklee Music College, the Boston Conservatory, and the Boston Lyric Opera. It contains a variety of programs, including concert halls, rehearsal rooms, classrooms, offices, and residential halls. Located at the crossing of two urban arteries, the center will serve as the icon of downtown Boston as well as the new cultural center. In response to the urban position, the proposal aims to design a transparent and democratic building for the public. The building is composed of slanted floor slabs with open plans that minimize the visual barriers between the building and the city. The playful floor slabs function as a performing stage, revealing the interior activities to the streets. Light wells and vertical circulations are inserted into the floor, slabs to promote internal connections.
▼波士顿音乐中心效果图,Boston Music Center Render
▼波士顿音乐中心模型,Boston Music Center Model
▼波士顿音乐中心项目结构模型,Boston Music Center Program Structure Model
▼波士顿音乐中心平面,Boston Music Center Plan
▼波士顿音乐中心立面,Boston Music Center Section
04.
建造模型
Structure Model
Instructor Mark R. Cruvellier
Eco Resort Pavilion by VTN Architects
Collaboration with Kaylin Park
2015 Fall
这个项目是结构课中所做的模型,考察在模型中对于结构、材料真实、细致、贴切的表达。我们选择了VTN Architects的Eco Resort Pavilion作为研究对象,使用竹签、棉线、混凝土、聚合粗木板等材料,经过浸泡、弯折、加热、组装等多道工序尽量真实的制成了1:30的大模型。
This project is from the advanced structure class, intending to reproduce the construction process with particular attention to the materiality and structure. We chose VTN Architects’ Eco Resort Pavilion as the subject of analysis. After carefully studying its construction sequence, we use bamboo sticks, strings, concrete, and oriented strand board, through a series of treatments to the bamboo, made this 1:30 model.
▼结构模型,Structure Model
▼结构模型网页,Structure Model Webpage
▼结构模型制作过程,Structure Model Manufacture Process
在海外时间:2013-2020
在海外地点:伊萨卡纽约以及剑桥麻省
姓名:唐晓棠
籍贯:重庆
学校:康奈尔大学,哈佛大学
工作单位:大都会事务所-鹿特丹,如恩设计
联系方式:tangxiaotang11@gmail.com,+1 607-379-1681
When: 2013-2020
Where: Ithaca NY and Cambridge MA
Who: Xiaotang Tang
From: Chongqing
School: Cornell University, Harvard University
Firm: OMA Rotterdam, Neri and Hu
Contact: tangxiaotang11@gmail.com,+1 607-379-1681
