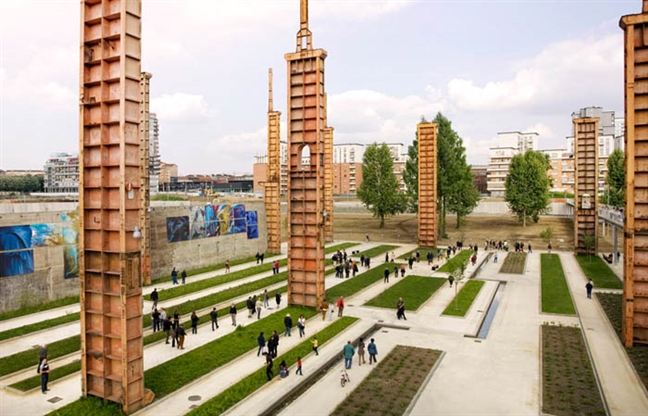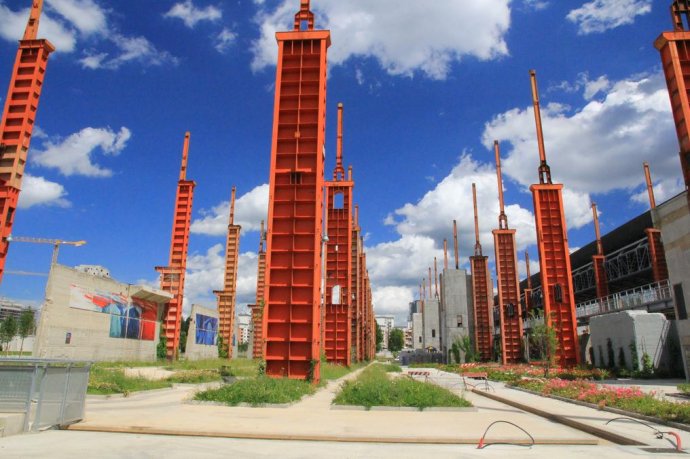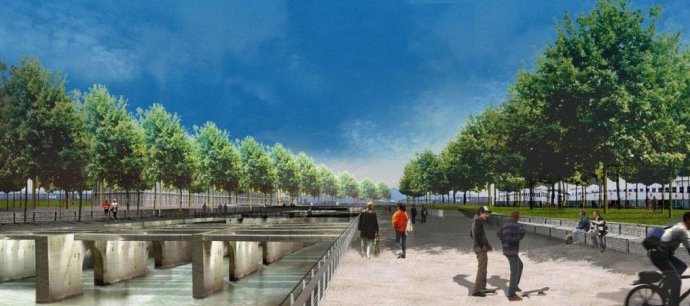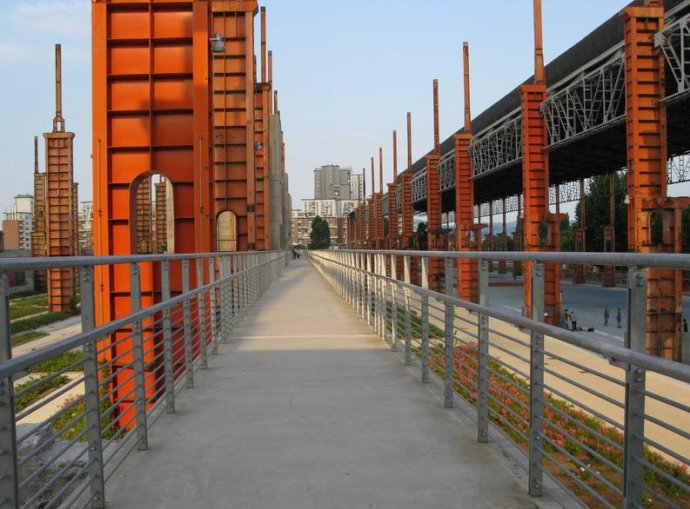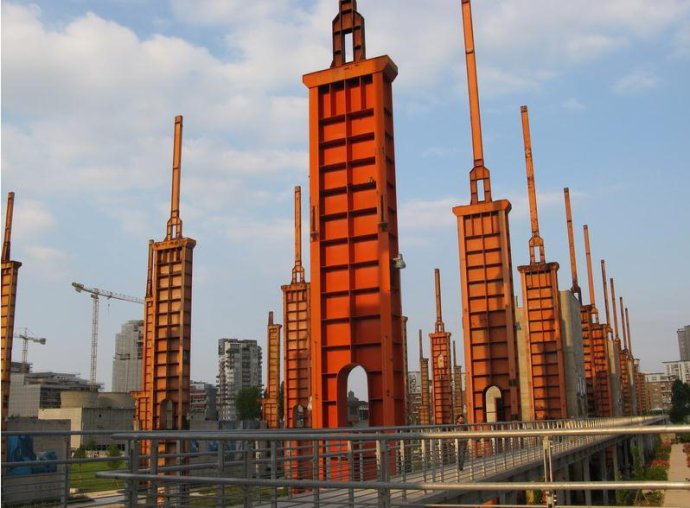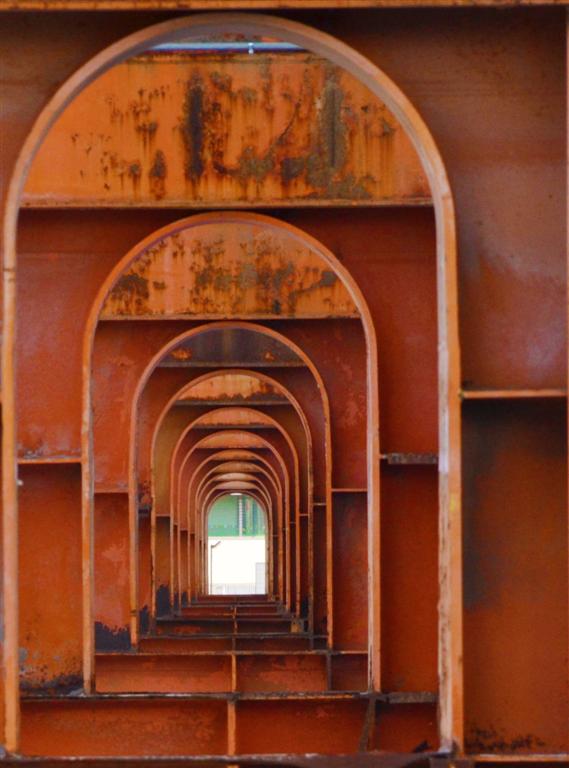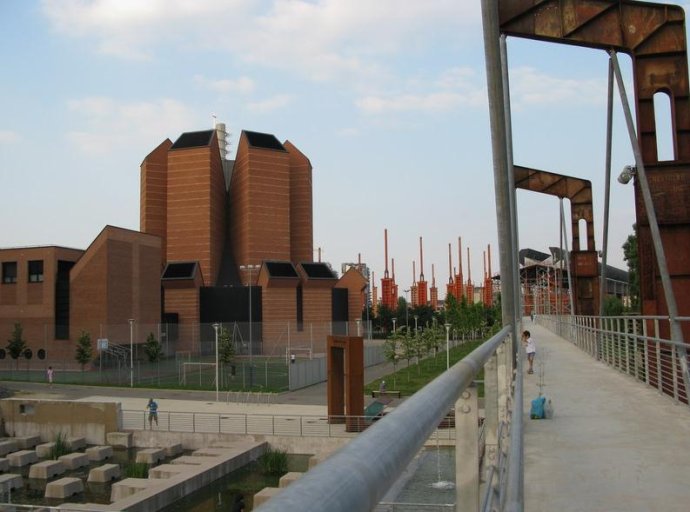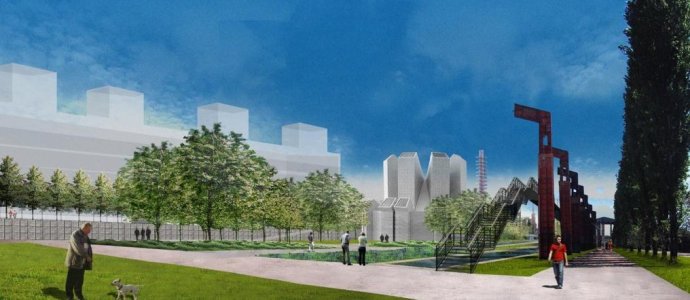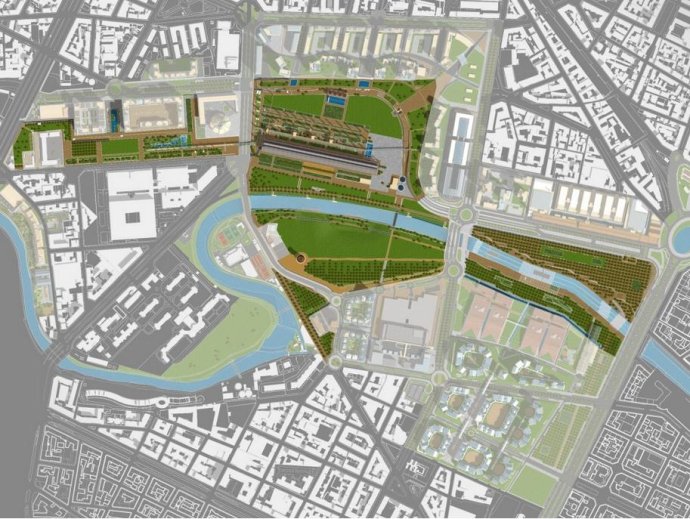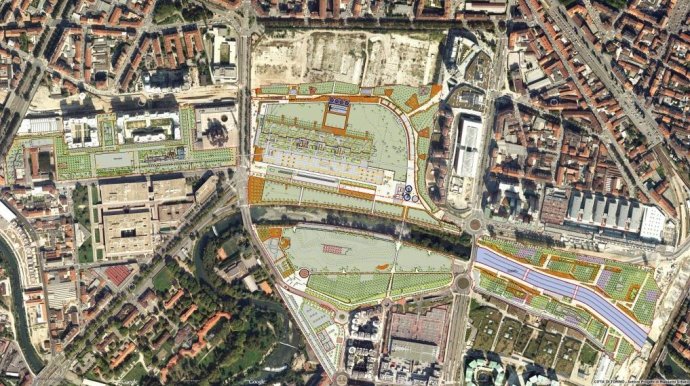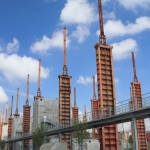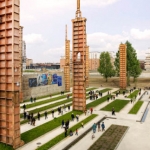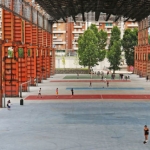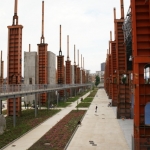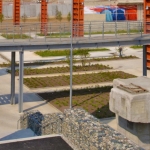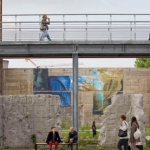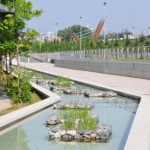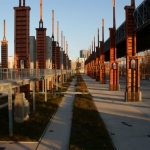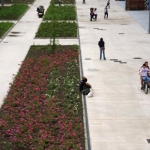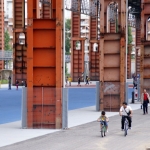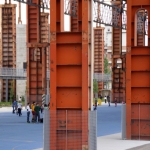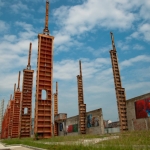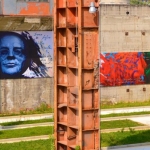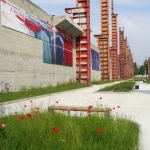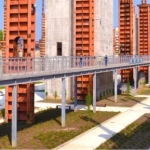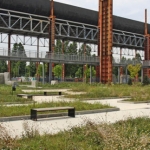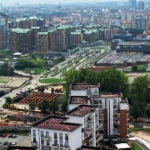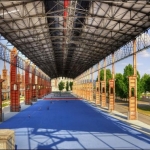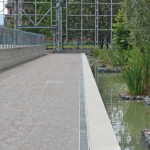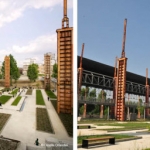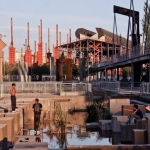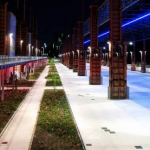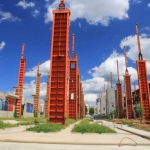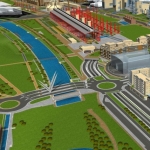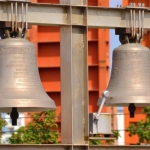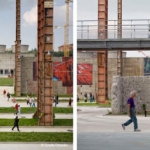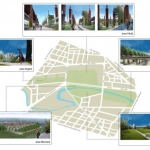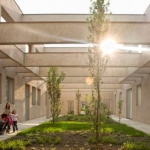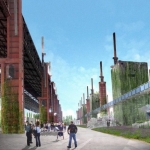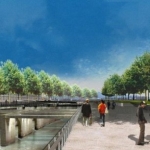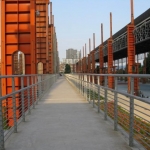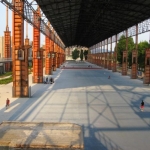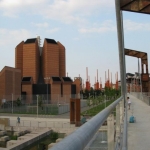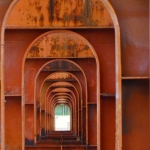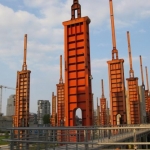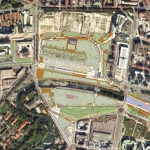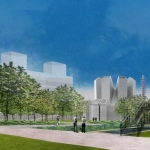非常感谢 Latz + Partner 将项目介绍和项目图片授权gooood发行。更多请至:Latz + Partner on gooood
Appreciation towards Latz + Partner for providing the following description:
这个公园是意大利都灵一个工业遗址改建项目。1998年政府对原有的废弃工业用地推出改建计划。随着社会结构转型,城市景观也逐步展现出不同的面貌。这个拥有可持续发展理念的公园拥有5个独立的版块,每个版块都具有自己的个性,相互联系紧密为一个整体。
The connection between the park‘s five areas and the links into the surrounding neighbourhoods were an essential element in the sustainable concept for the new park. The aim was to incorporate the individual character of each area, to strengthen and enhance them with new elements and create a unified park experience.
公园的主要空间是一片开阔的广场,这里耸立着一排排金属冷却塔,这些金属柱子被保留,成为公园的象征。在公园各处都可以看到水,西部的水在茂密植物的掩映下随季节改变;东部的水被埋在混凝土下成为暗渠。整个场地被整合成为一个可持续的水管理系统,收集并储存雨水。在公园中,各个穿插的交通元素:长廊,坡道,台阶,桥将公园五个部分更加紧密的联系在一起,其中700米长6米高的高架人行道穿越公园主要区域,为人们提供了新的视野层面。植物在这样的公园成为建筑物之间缓冲区和广场休息的庇护。这些欣欣向荣不断繁衍的植物让工业遗迹有了新的气象。
更多内容详见下方英文信息。
A landscape reinvents itself
The industrialisation of Turin began at the end of the 19th century along the banks of the River Dora. It reached its zenith in the early 20th century with the construction of the Fiat Ferriere Piemontesi steel and sheet metal works and the Michelin tyre factory. The factories shut down in the general decline of the industry during the 1980s. They left a large area of urban dereliction in the city centre, in addition to many small pockets of disused land.
An urban renewal programme (Programma di Riqualificazione Urbana PRIU) was launched in 1998 to regenerate these areas of post-industrial dereliction and to give them a new use. Reminiscent of a necklace, the interventions line up along a development axis called the “spina” (backbone). With 45 hectares “Spina 3” is the largest project within the comprehensive structural redevelopment. Due to the positive inclusion of its industrial heritage the Parco Dora signifies a new understanding of inner urban landscapes that reflects the transition of society.
The park comprises five separate areas (“Lotti“), three of which are named after the industrial companies that used to occupy the site: Ingest, Vitali and Michelin, in addition to Valdocco North and Corso Mortara, situated above the new tunnel. The site is dominated by the River Dora, main traffic arteries and new residential areas, but its true and unique character is derived from the remnants of its industrial past.
The connection between the park‘s five areas and the links into the surrounding neighbourhoods were an essential element in the sustainable concept for the new park. The aim was to incorporate the individual character of each area, to strengthen and enhance them with new elements and create a unified park experience.
Constituent elements
The following elements or “layers” determine the content and spatial framework of the Parco Dora:
…what was left of industry
The most important elements are the large hall of the sheet metal works in the centre of the park (Capannone di Strippaggio), the widely visible Michelin cooling towers, the substructure of the Ingest laminating works and the concrete canal of the Dora lined with rows of massive supports in Valdocco. The transformation and new use of these historic industrial elements have lent each area of the park its own unmistakable character and helped to strengthen the residents’ sense of belonging to “their” park.
The element water
Water in various forms influences the perception of the park. A six-metre level change reminds of the force of the river that once shaped the topography in the north of the park. In the west, the Dora looks natural, with tree-lined banks that change their appearance with the seasons. In Valdocco, the eastern section, the river was completely covered by buildings and is still concealed by a massive concrete cover. Cooling towers, canals and slurry tanks evoke the importance of water in industrial processes. The embankments of the Dora in the west will be opened so that the river can be experienced once again. The cover will be removed in the east and the Dora made into a “wild river” flowing over “rocks” made of concrete. The cooling and slurry basins will be integrated into a sustainable water management system that harvests rainwater and stores it for irrigation use and temporary water features.
Linking elements
Promenades, ramps, steps and bridges connect the five different areas and help to create one large continuous park. The most important and central linking element is the Passerella, a 700-metre long elevated walkway made of steel which connects the three northern park sections. It starts at the promenade above the new cover of the Corso Mortara, crosses Vitali and Via Borgaro at six metres height and ends at the gardens of Ingest. The walkway provides a new layer of perception and vistas which extend beyond the limits of the park.
Space defining vegetationT
he scale of the massive and tall buildings is emphasised by the level change in the north and still dominates the park. Tree planting is used to define the space and create buffer zones that screen the public recreation areas inside the park from the residential use in the immediately vicinity, and facilitates a range of activities in the shelter of the tree canopies. The large copses, avenues, clumps of specimen trees and shrubberies will make the surrounding buildings recede into the background over time. They will frame the remnants of the industrial past and give the former manufacturing site a new face.
The five areas of the park
Ingest
Ingest is the narrowest area of the park with the most design input. At the uppermost level carefully designed squares and promenades link into the adjacent built-up areas and form the entrance points in the west of the park. Ramps and steps along six-metre high walls lead to the southern part, which offers space for many different activities as well as contemplation.
The impressive substructure of the former laminating works was transformed into water gardens and the gutted building into a “hortus conclusus”, which screens the park from the road. A line of imposing steel columns supports the elevated walkway that leads across Via Borgaro to Vitali in the centre of the park. The elevated viewpoint reveals the harmonious interplay of sacred and industrial architecture – the seven towers, the industrial chimney that was transformed into the campanile at the new Santo Volto church by Mario Botta and the tall steel columns at Vitali.
Vitali and Corso Mortara
The huge structure of the hall at the former Vitali steel mill forms the fascinating and vibrant centre of the park. After the outer skin and large sections of the roof had been dismantled, the 30-metre high red steel columns now look like a “futuristic jungle”. Lush vegetation and public life have taken over this artificial environment, the vast concrete towers and foundations are being turned into fantastic playgrounds. The section of the hall that still has a roof has become a sheltered multi-functional event space. In the north, the grid of the columns extends towards a large meadow with the trunks of flowering trees. The space within the park is contained by the wall of the new road tunnel. A broad promenade with pergolas and tree canopies links across it to the adjacent residential area. Not only does it provide a pleasant environment but also offers exceptional views of the landscape that has developed since the demise of the industries. The Passerella crosses the steel heart of the park from the west, traverses the adjoining meadows and leads to the new “city balcony“. A wide ramp with tree planting along the tunnel wall connects the two levels of the park which are flanked by the impressive Vitali cooling towers. The towers and the slurry basins now hold clean water. They are part of the stormwater management system that collects rainwater from roofs and surfaces in open rills and channels, and stores it in pools and cisterns. A light installation projects the play of the waves onto the walls of the towers. Night-time illuminations turn the industrial monuments into widely visible landmarks and create a mysterious new world on the inside. The lower level of the “blue hall” is softly lit, light bands follow the walkway and trace the outline of the former hall.
Michelin
The site of the former Michelin plant is developed into a spacious meadow park that is characterised by its landscape and topography. A newly constructed tidal pool opens up the edge of the Dora; the excavation material is used in a sheltering earth sculpture towards the road and the buildings. A path along the river allows access to the water, steel bridges cross the pool and link up with a footbridge to Vitali on the opposite bank. Rows of different tree species are planted on the shallow slopes of the earth sculpture where they provide shadow. A “high route” follows the crest and offers views of Ingest and Vitali, as well as impressive vistas to the Superga pilgrimage church in the east and the Alps in the west. The widely visible landmark of the cooling towers in the south- west of the park will become a walk-in light and sound sculpture.
Valdocco
In Valdocco, the Fiat steel works extended over the entire site as well as across the river. A concrete slab covering three-quarters of this section of the park is all that remained. The solid slab will be removed above the Dora, but the river kept in its concrete bed. Water rises out of darkness into the light of day and flows through the pierced wall, like through a wild gorge. The opened up water course is flanked by walled-in promenades. On the terraces, which have been constructed with excavation material on both sides of the river, hundreds of trees are reminiscent of the grid of the former buildings. Their canopies provide shady spaces for diverse activities, and the tranquil setting creates the perfect backdrop for the “technical ravine” of the freed water course. Walkways erected on the old substructure connect the north of Valdocco with the south.
The southern section of Valdocco was completed in 2011 and, in line with the Kyoto Protocol, implemented carbon neutrally (“impatto zero”).
Awards
The International Architecture Award 2012
Premio Architetture Rivelate 2012
Commissioned after international application 2004
Design and realization 2004 -2012
Team: Latz + Partner (lead design); STS S.p.A., Bologna (steering); Ing. V. Cappato,
Turin (structural analysis); Arch. C. Pession, Turin (architecture);U. Marano;
Cetara (artist); Pfarré Lighting Design,
Client: City of Turin
Area: 37 hectares
MORE: Latz + Partner,更多请至:Latz + Partner on gooood
