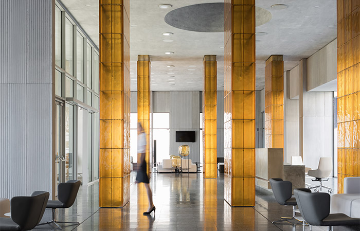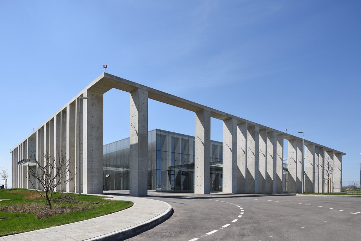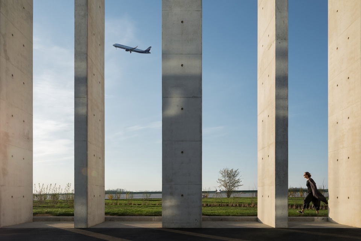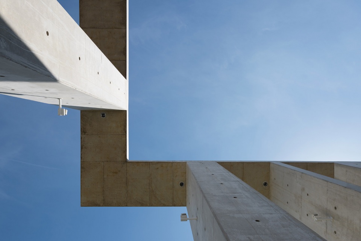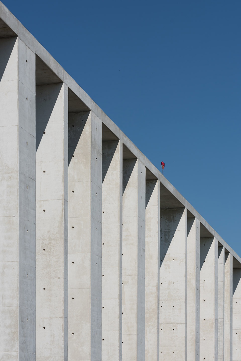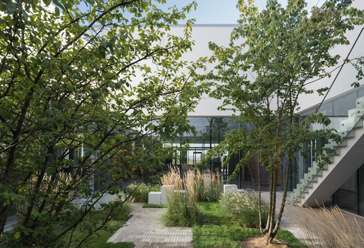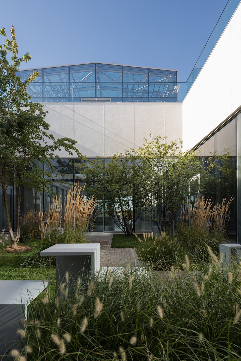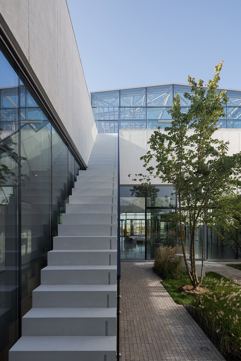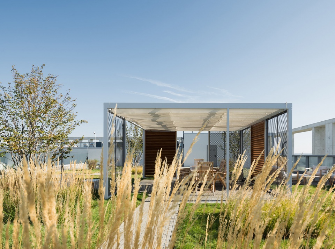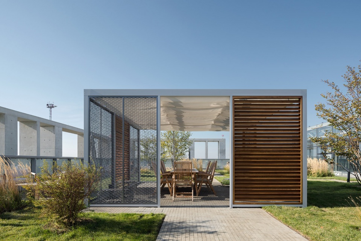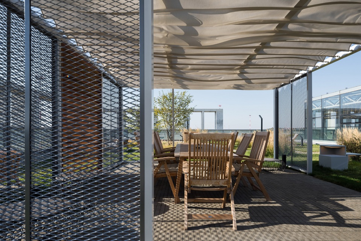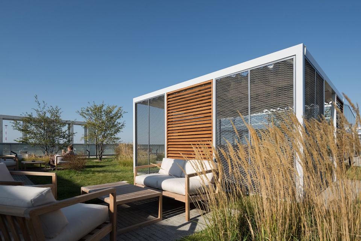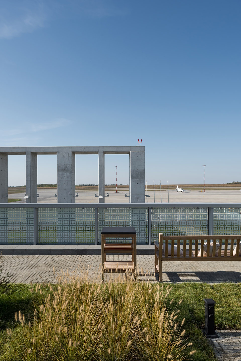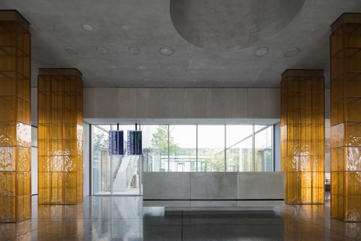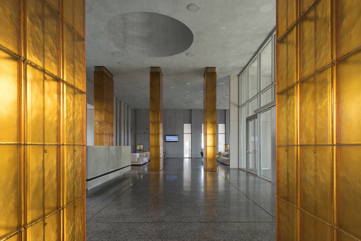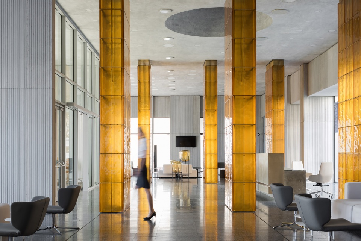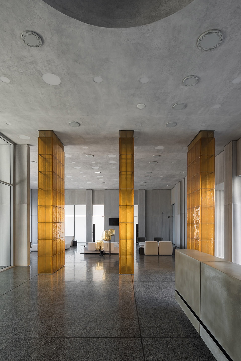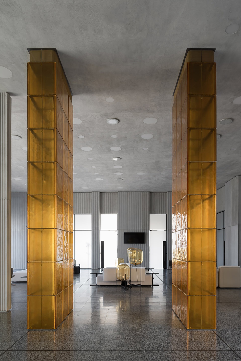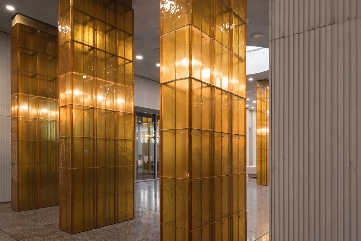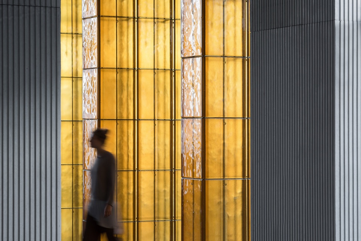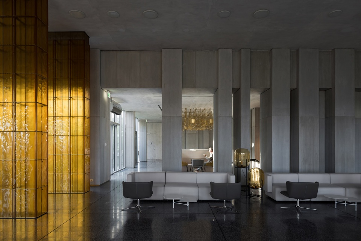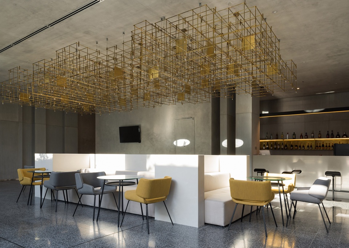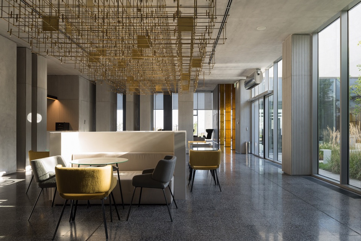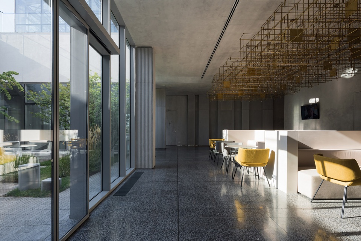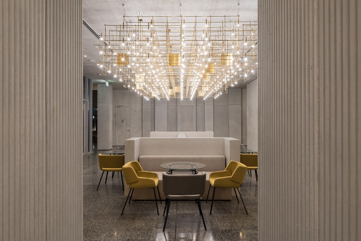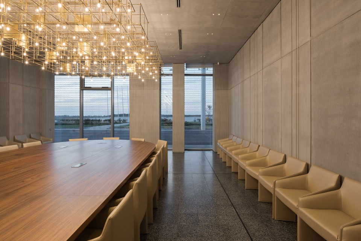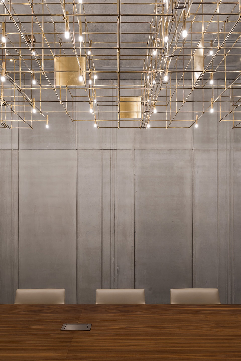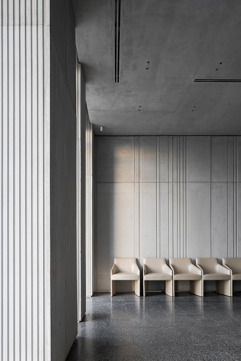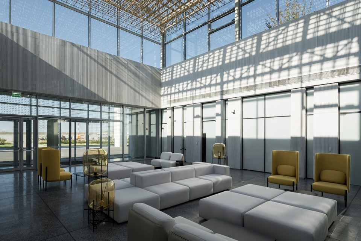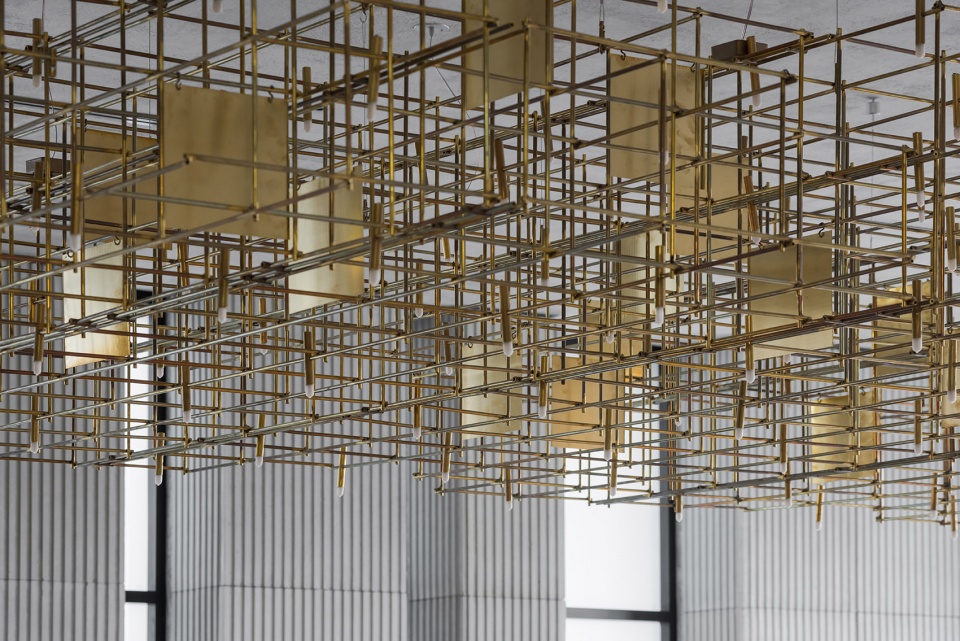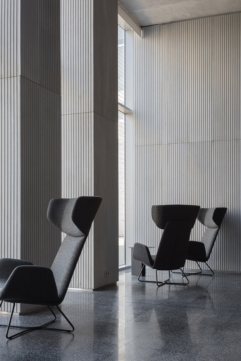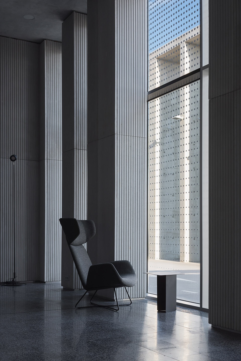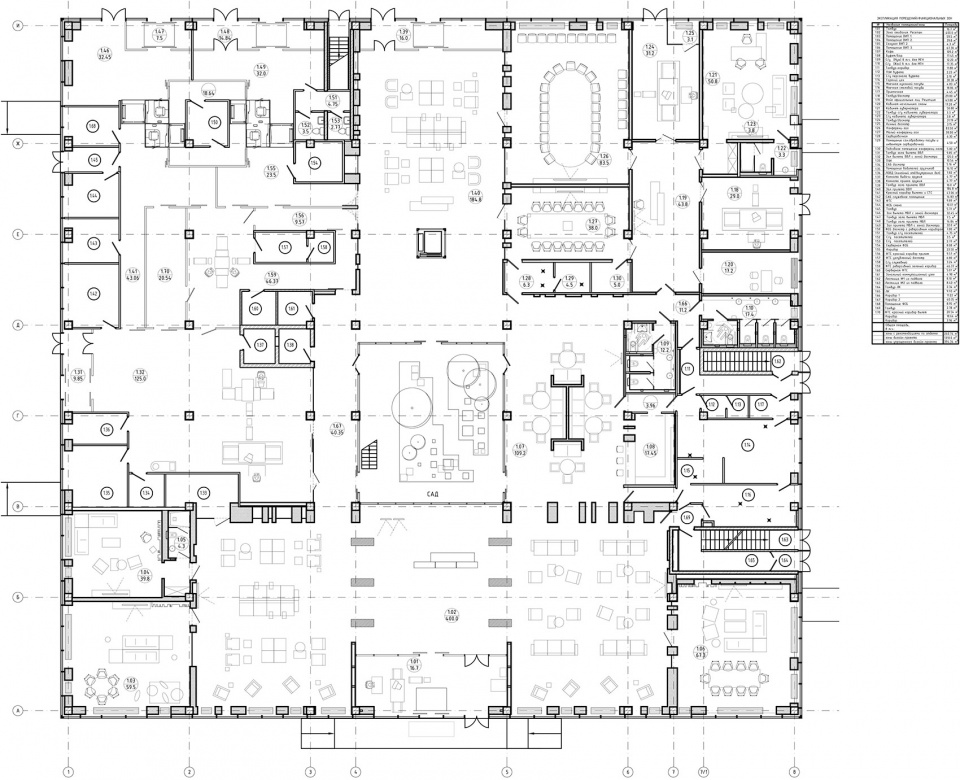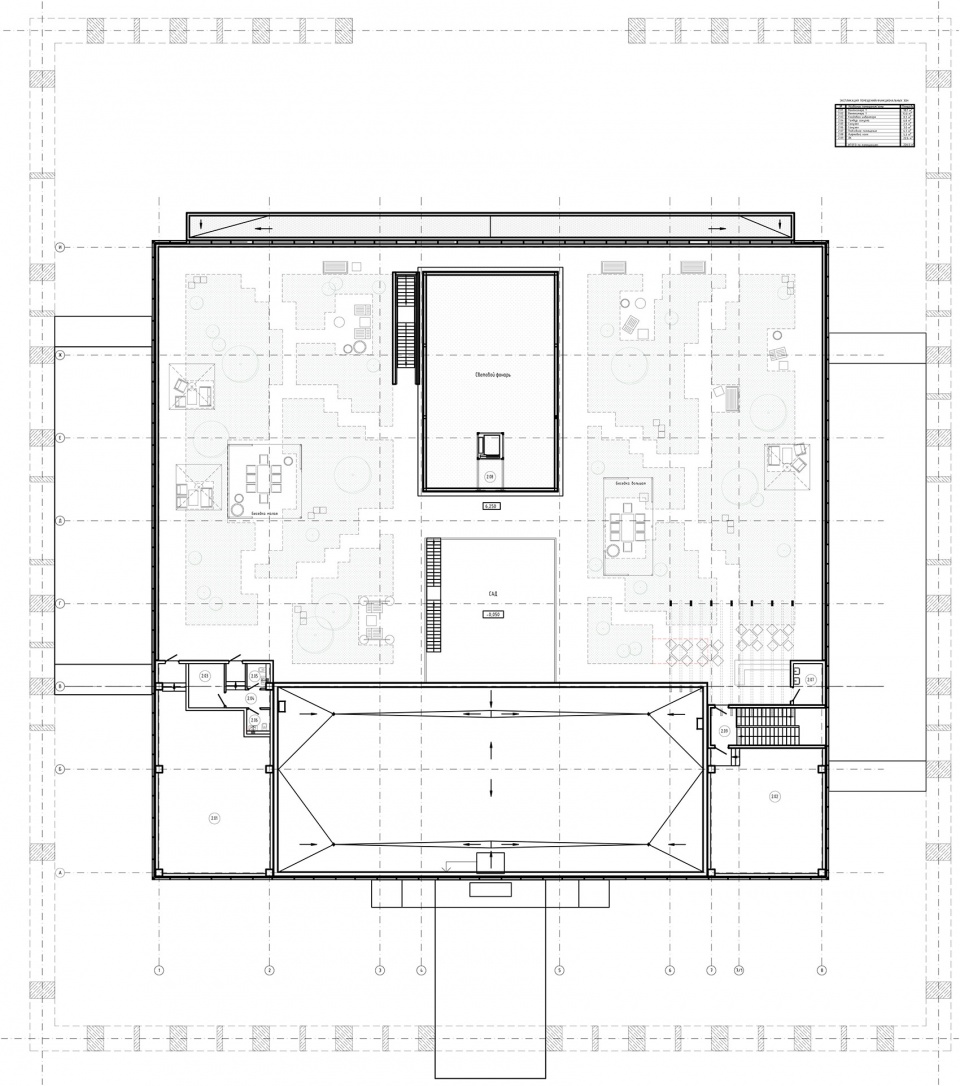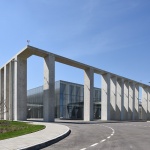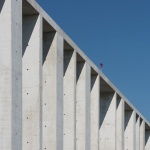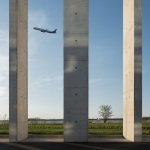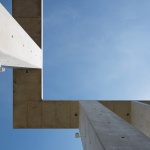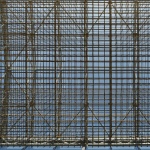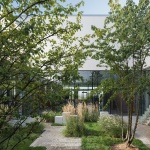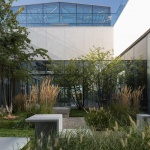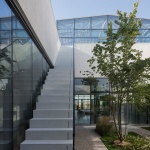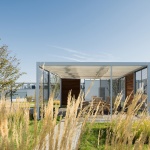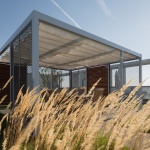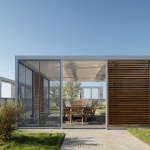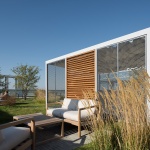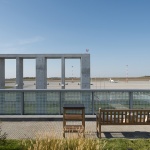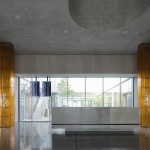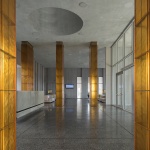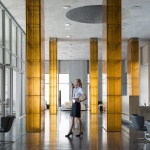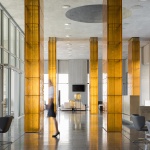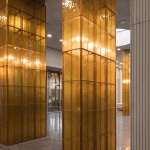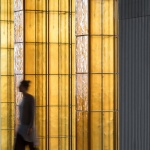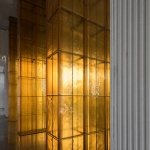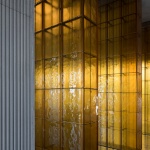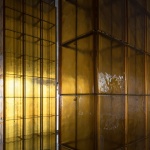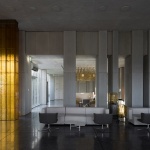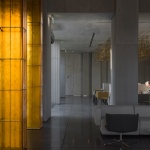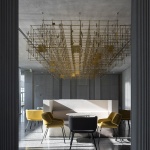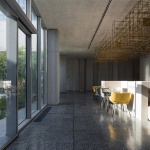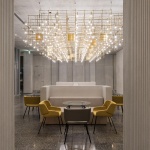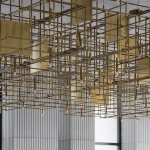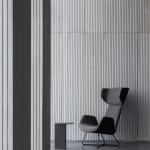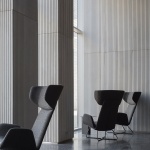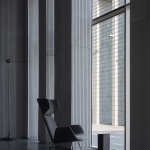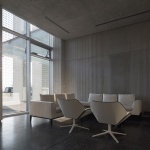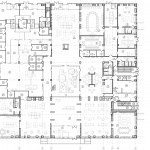非常感谢 Nefa Architects 予gooood分享以下内容。更多关于他们:Nefa Architects on gooood.
Appreciation towards Nefa Architects for providing the following description:
该航站楼的室内设计基于其基地的历史和特点——在新机场的建设期间,施工团队在现场发现了一个萨尔玛提亚的墓葬,而在墓葬之中,存有大量的金器宝藏。
The basis for the interior solution was the fact that during the construction of the new airport, at the construction site, a mound with Sarmatian burials was discovered and, in the mound, there lay treasure with gold ornaments.
▼航站楼外观,exterior view of the terminal
航站楼内部的功能空间有:
出发区设有信息咨询台、候机室、咖啡厅以及一系列用于洽谈和娱乐活动的私人房间等。
而到达区则设有一个中庭,从这里,旅客们可以通过电梯前往屋顶花园。这里设有各种服务区、边境和海关管制区以及行政人员和代表团专属的独立办公区,其中,办公区内还带有一个大型的会议室和一个主管人员办公室。
▼航站楼室外局部,透过航站楼外侧混凝土柱的间隙看周围环境,partial exterior view of the terminal, viewing the surroundings from the gaps of the outside concrete columns
▼航站楼室外局部,从地面仰视看航站楼外围的混凝土构件,partial exterior view of the terminal, looking up at the outside concrete elements from the ground level
▼航站楼外观局部,阳光在外围的混凝土柱上投下阴影,partial exterior view of the terminal, sunlight projects shadows on the outside concrete columns
Functionally inside the building there are located:
A departure zone with information desk, waiting rooms, cafés, as well as private rooms for negotiations and recreation.
An arrival zone with an atrium, from where you can take the elevator to the roof garden. There are premises for various services, border and customs control and a separate area for officials and delegations, with a large conference room and the governor’s office.
▼达到区中庭,设有绿植和通向屋顶花园的楼梯,the atrium of the arrival zone with plants and the stairs leading up to the roof garden
▼屋顶花园及其开放的休息亭远景,the roof garden and the distant view of the open rest pavilion space
▼屋顶花园休息亭近景,休息亭由金属丝网、木制百叶窗和虚空间围合而成,遮阳顶棚下设有木制的桌椅,close view of the rest pavilion space enclosed by metal mesh, wood louvers and void space, and there are wood tables and chairs under the cover
▼屋顶花园上的露天休息空间,the open-air rest spaces on the roof garden
▼从屋顶花园看机场,viewing the airport from the roof garden
同时,建筑师希望将金器的元素融入进室内设计中,因此,在室内设置了一系列金色的细节点缀,而整个室内的墙面等则仍然保持着混凝土的灰色。也就是说,建筑师希望能够专注于一个主题,那就是在室内增加一系列装饰用的“黄金珠宝”。在入口大厅的玻璃柱的帮助下,这种设计构想成为了现实。值得一提的是,这些玻璃柱其实是一系列安装在受拉缆索上的Murano Venetian玻璃块,由建筑师与他们的合作伙伴共同开发。在玻璃柱内部,设置着背光照明,在功能上将入口区域与位于航站楼两侧的候机大厅分隔开来。
▼航站楼大厅,入口大厅设置金色的玻璃柱,墙面和天花板等仍然保持着混凝土的灰色,interior view of the entrance hall with golden glass columns, leaving the periphery in grey concrete
▼航站楼的洽谈和娱乐区,在玻璃柱内部,设置着背光照明,在功能上将入口区域与位于航站楼两侧的候机大厅分隔开来,the negotiations and recreation area, inside the columns, there is a backlight, and functionally they separate the entrance area from the waiting rooms
We carried the gold colour accent into the details of the interior, leaving the periphery in grey concrete. Thus, we wanted to focus on one motif, the decorative gold jewelery. This was solved with the help of glass columns in the entrance hall. The columns were developed in conjunction with our partners and they are blocks of Murano Venetian glass mounted on tensioned cables. Inside the columns, there is a backlight, and functionally they separate the entrance area from the waiting rooms that are located on either side of the building.
▼玻璃柱细节,details of the glass columns
此外,包括枝形吊灯在内的定制灯具也使得“在室内增加一系列装饰用的黄金珠宝”的主题变为了现实。
In addition, custom lamps and chandelier also realized the motif.
▼从航站楼的娱乐洽谈区看向咖啡厅,带有压纹的混凝土柱分隔两个不同的休息区,viewing the cafe from the negotiations and recreation area, the textured concrete columns separate two different rest spaces
▼航站楼的咖啡厅,上方设有吊灯等金色的定制灯具,the cafe, installing custom lamps and chandeliers in the golden color
▼咖啡厅,透过玻璃可以看到室外中庭,the cafe with the view of the atrium through the glazed facade
▼咖啡厅室内夜景,金色的吊灯与灯光配合,interior view of the cafe at night, golden chandeliers complement the artificial lighting
▼会议室,the conference room
▼候机厅,上方安装有大型的金色吊灯,the waiting room with large golden chandeliers installed above
▼金色吊灯细节,details of the golden chandeliers
▼室内细节,墙面采用表面带竖向纹理的混凝土,interior details, the wall surfaces feature for the concrete with vertical texture
▼平面图,floor plan
▼屋顶平面图,roof plan
More: Nefa Architects 更多关于他们:Nefa Architects on gooood.
