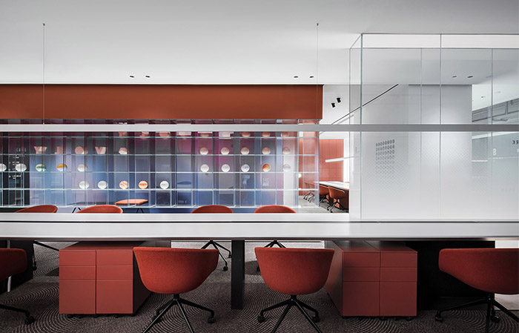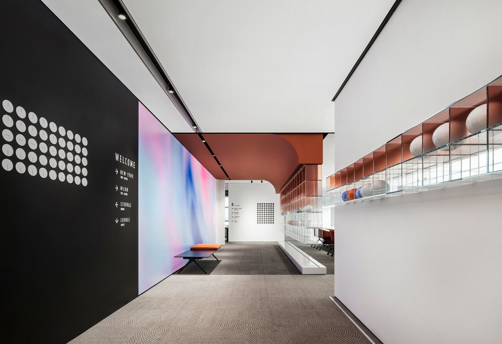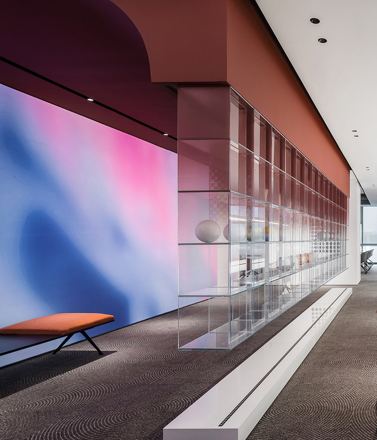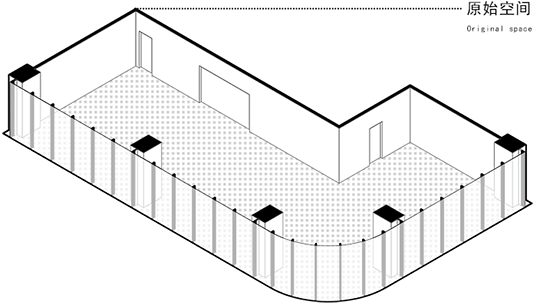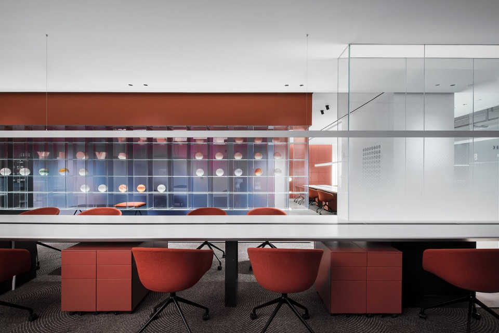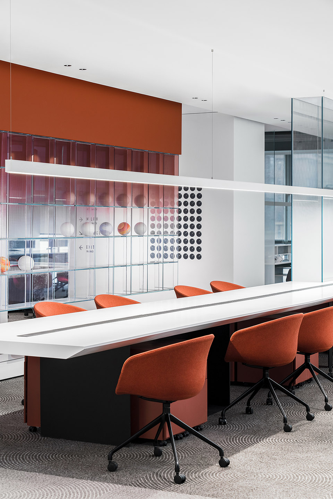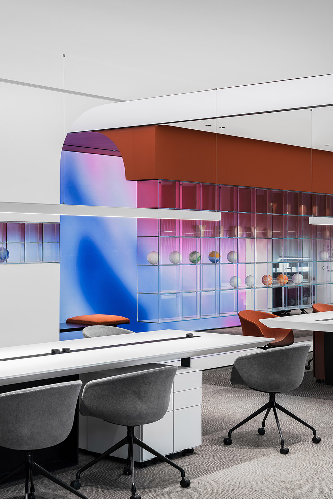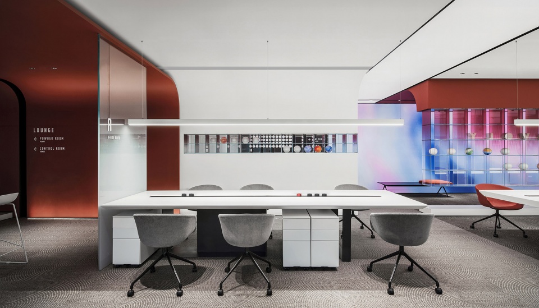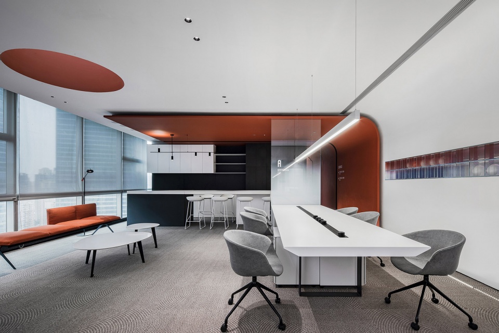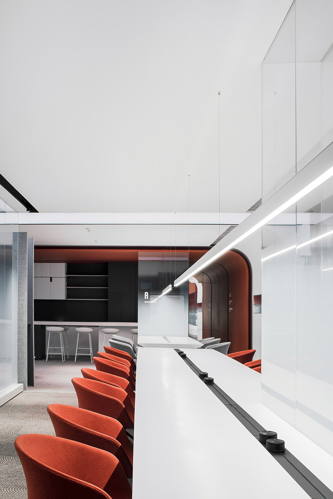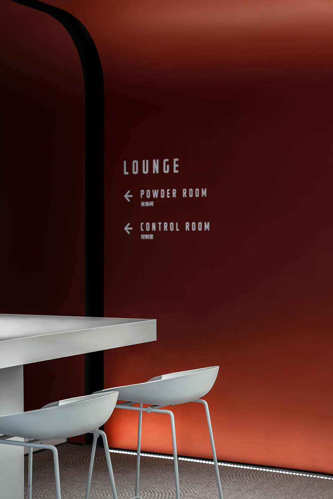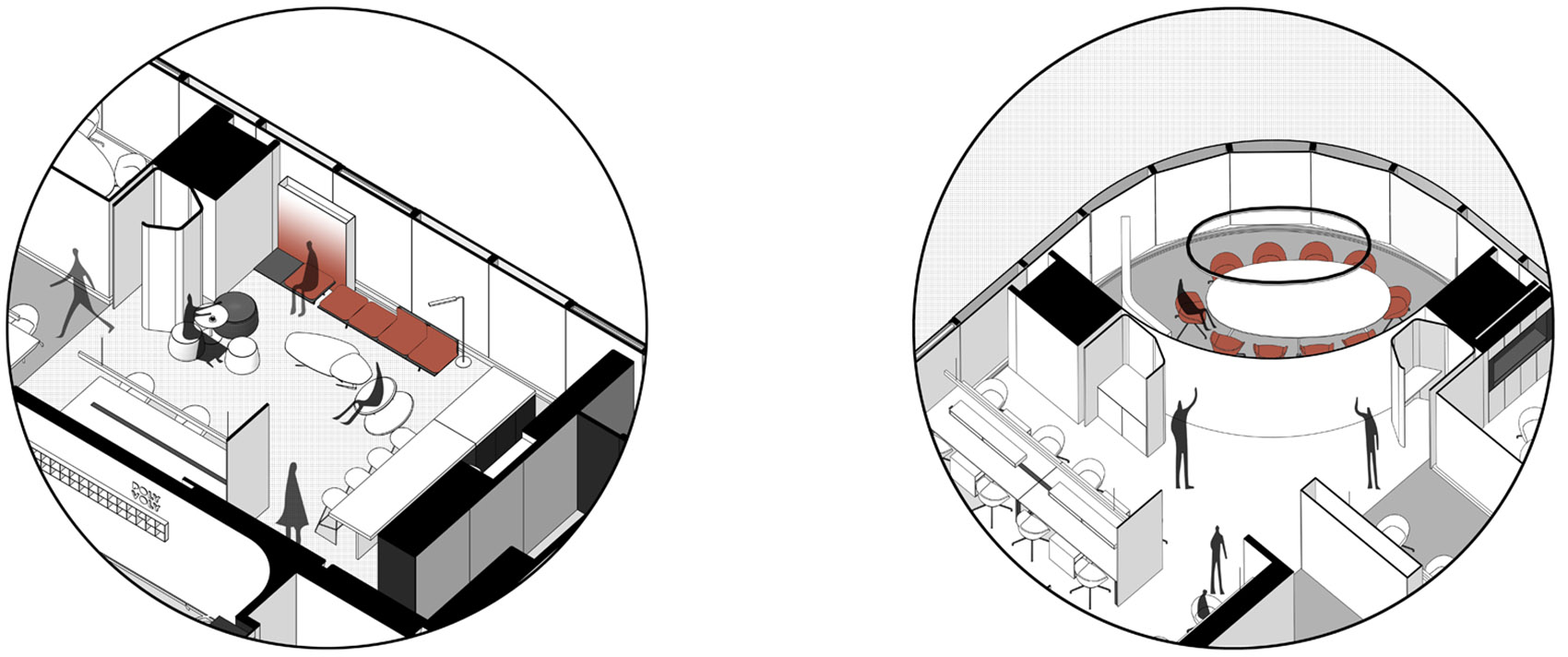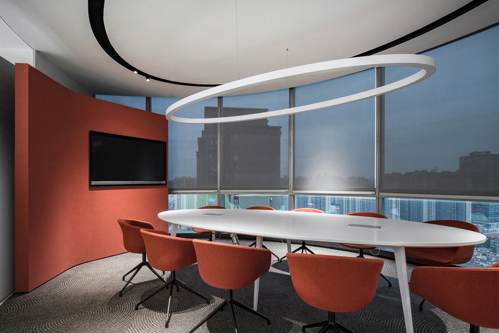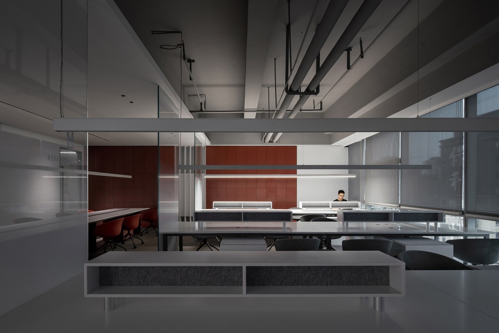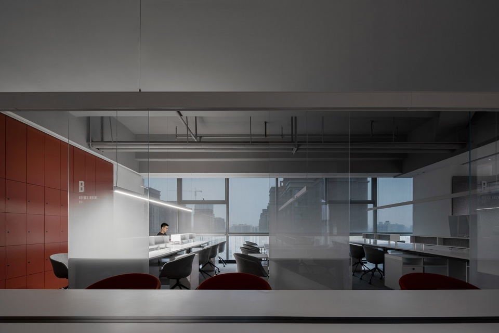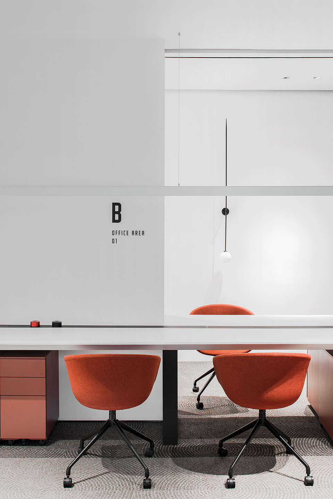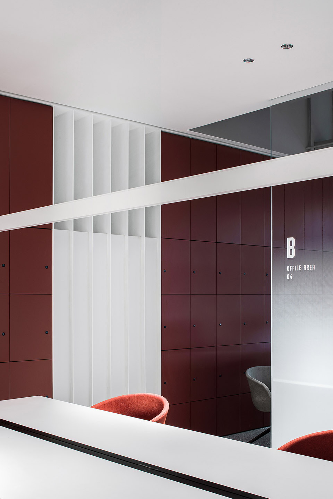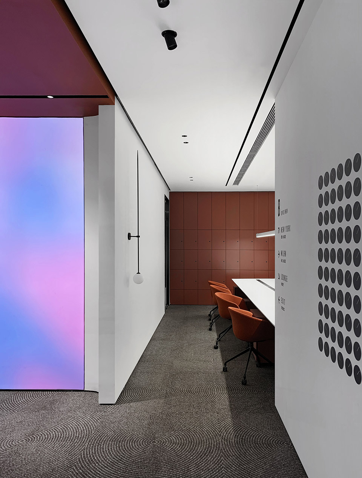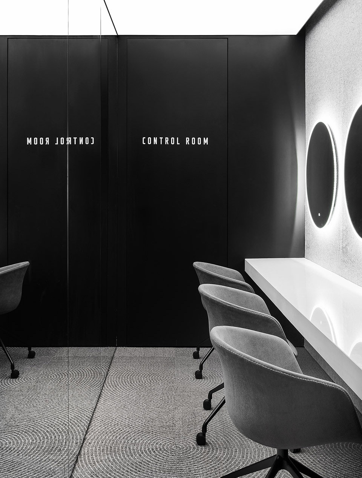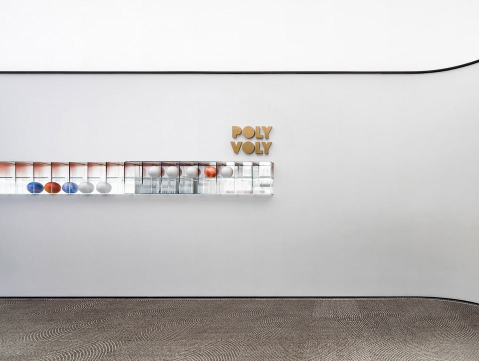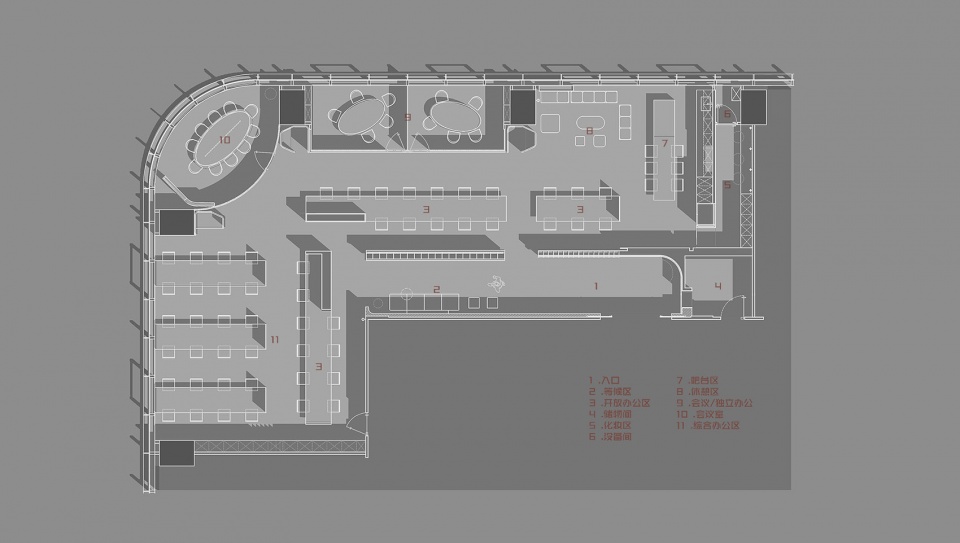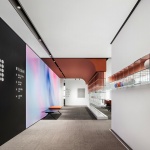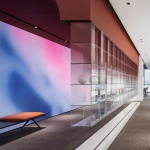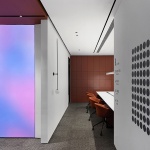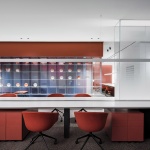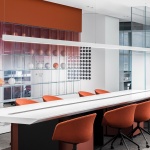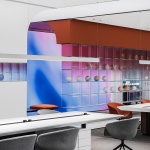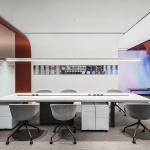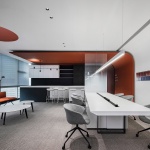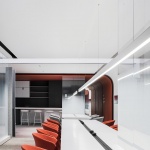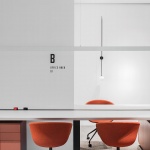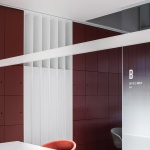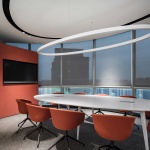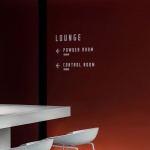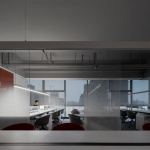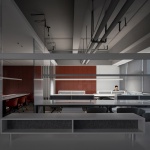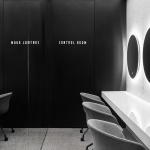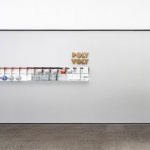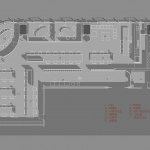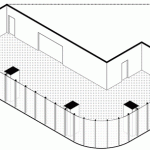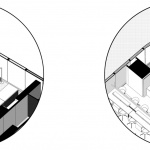感谢 众舍空间设计事务所 予gooood分享以下内容。更多关于:Z&S Design on gooood。
Appreciations towards Z&S Design for providing the following description:
常规办公空间的性质通常被隔间式工位的环境所扭曲,一味追求成本面积而忽略了品牌展示价值本身。对于在缺乏人性化的办公场所试图寻求高效工作效益以及舒适氛围,在众舍设计看来本身就是矛盾的。
The nature of conventional office space is often distorted by the environment of the booth type, blindly pursuing cost area and ignoring the brand display value itself.Designers are contradicting themselves when trying to find efficient work efficiency and a comfortable atmosphere in a non-human office.
▼办公空间入口,the entrance of the office ©形在建筑空间摄影
为探索生态性的办公空间,团队一直试图寻找暗藏其中的设计逻辑,我们的设计希望解决甲方的实际问题,帮助他们体现品牌商业价值的同时提升空间使用率,避免追求浮夸的极端形式,为了设计而设计。
In order to explore the ecological office space, the team has been trying to find the hidden design logic. Our design hopes to solve the actual problems of Party A, help them to reflect the commercial value of the brand, and at the same time increase the space utilization rate. Design for design.
▼等候区,the waiting area ©形在建筑空间摄影
藉由这个项目,团队想要在一种更简约的秩序中,寻找多样的层次,使物质与感官彼此呼应产生共鸣。通过不同材料的组合,衔接、塑造整体空间,运用材料质感与构建工艺描述物质与意识之间的张力平衡。
▼空间动态分析图,space analysis ©众舍空间设计事务所
With this project, the team wants to find a variety of levels in a more concise order so that the material and the senses resonate with each other. Through the combination of different materials, connect and shape the overall space, and use the texture of materials and construction techniques to describe the tension balance between matter and consciousness.
▼开放办公区,the open office area ©形在建筑空间摄影
▼开放办公区,通过透明的亚克力盒子与走廊分隔开来,the open office area, separated from the corridor by transparent acrylic boxes ©形在建筑空间摄影
在设计过程中通过划分功能台面两端最适宜的尺度来平衡办公区与休憩区所产生的过大的距离感和有效的亲和力。家具的尺度变化在宽度与高度上均依照符合亚洲人的人体工学尺度,让使用者在介入过程中因为细节的舒适度而感受到空间为品牌带来的认同感。
In the design process, the most suitable scales at both ends of the functional countertop are divided to balance the excessive distance and effective affinity produced by the office area and the rest area. The changes in the dimensions of the furniture are in accordance with Asian ergonomic dimensions in terms of width and height, allowing users to feel the identity of the space for the brand during the intervention process due to the comfort of the details.
▼与吧台区相连的开放式办公区,the open office area next to the bar area ©形在建筑空间摄影
▼开放办公区、吧台区和休憩区,the open office area, bar area and the rest area ©形在建筑空间摄影
▼从开放式办公区看吧台区,viewing the bar area from the open office area ©形在建筑空间摄影
▼吧台细节,bar details ©形在建筑空间摄影
天花造型在装饰作用以外必须承载各类功能性建筑构件,将天花以体块的方式去整合所有设备,满足功能需求的同时提高空间整体通透度。通过实验,设计师自行优化吸音棉饰面材料,并加工成曲线型作为构件的表皮,内部支撑构件为工厂预制异形钢架,大大缩短的装配的周期,并且在形式上最大化的满足设计需求的“柔韧”空间。
▼空间节点,the space details ©众舍空间设计事务所
The ceiling shape must carry various functional building components in addition to the decorative effect. It integrates all equipment in a block manner to meet the functional requirements and improve the overall transparency of the space. Through experiments, the designer optimized the sound-absorbing cotton facing material by himself, and processed it into a curved surface as the skin of the component. The internal supporting component is a factory-made prefabricated steel frame, which greatly shortens the assembly cycle and maximizes the design requirements in form. “Flexible” space.
▼会议室,墙体略微弯曲,天花板设有曲线型的吊灯,the conference room with a curved wall and an oval pendant hanging under the ceiling ©形在建筑空间摄影
以横竖线条为主要构成的简约空间中略带一丝“俏皮”气质,这种简约是对‘功能’的基本诉求。而“流动”色彩的加入则构成了POLY VOLY品牌想要传达的年轻、活力气质。
There is a hint of “playful” temperament in the simple space with horizontal and vertical lines as the main component. This simplicity is the basic demand for ‘function’. The addition of “flowing” colors constitutes the youthful and dynamic temperament that POLY VOLY brand wants to convey.
▼以横竖线条为主要构成的简约空间中略带一丝“俏皮”气质,the hint of “playful” temperament in the simple space with horizontal and vertical lines as the main component ©形在建筑空间摄影
▼办公区局部,加入“流动”的色彩传达年轻、活力的气质,partial view of the office area, the addition of “flowing” colors constitutes the youthful and dynamic temperament ©形在建筑空间摄影
▼办公区局部(左),化妆区(右),partial view of the office area (left), the makeup area (right) ©形在建筑空间摄影
针对趋于年轻、个性员工的性别与年龄分析,对色调的控制也必须倾向于轻成熟的中灰度。基于办公空间需要的多形态及场景组合,独处与讨论,安静与喧闹,坚硬与柔软,设计师希望在矛盾中寻求统一。整体空间在材料使用上较为克制,每一种材料背后都希望指向一种独特的空间关系和与之对应的美学构筑。
For the analysis of the gender and age of younger and more individual employees, the control of hue must also lean towards the light and mature medium gray. Based on the multiple forms and scene combinations required by the office space, being alone and discussing, quiet and noisy, hard and soft, the designer hopes to find unity in the contradiction. The overall space is more restrained in the use of materials. Behind each material, we hope to point to a unique spatial relationship and the corresponding aesthetic construction.
▼入口空间墙面细节,wall surface details of the entrance area ©形在建筑空间摄影
▼平面图,layout plan ©众舍空间设计事务所
项目地址: 湖北·武汉·保利国际广场
项目完成时间: 2019年09月
项目甲方:保利·沃利
设计团队: 众舍设计
参与设计: 王辉、戴奇伟、李伟军、赖倩、刘青
施工团队:壹辰装饰设计工程
灯光设计:cgd
建筑面积: 500平米
摄影: 形在建筑空间摄影
Location: Hubei,Wuhan,Poly International Plaza
Project Complete: 2019.09
Project Owner:POLY VOLY
Design Team: ZSD
Design participation: Hui Wang、Qiwei Dai、Weijun Li、Qian Lai、 Qing Liu
Construction team: YiChen decoration design
Lighting Design:CGD
Area: 500 sqm
Photographer: HereSpace
More: Z&S Design 更多关于:Z&S Design on gooood
