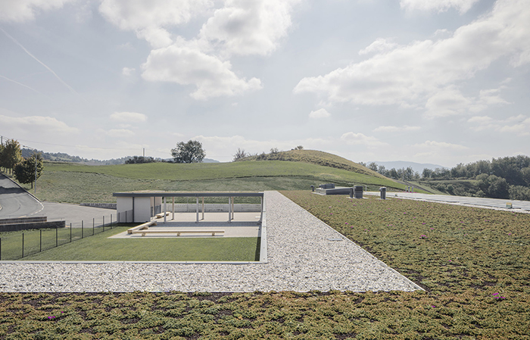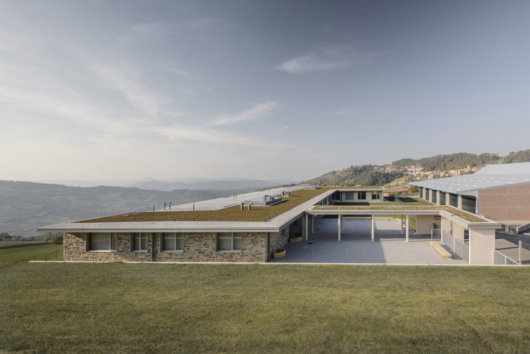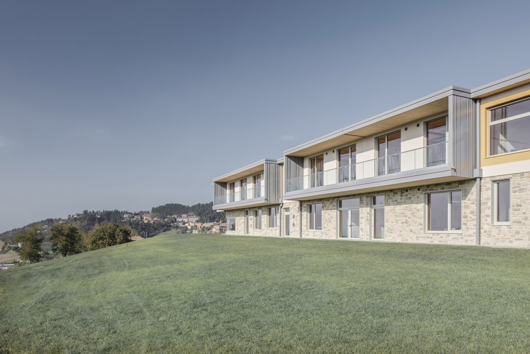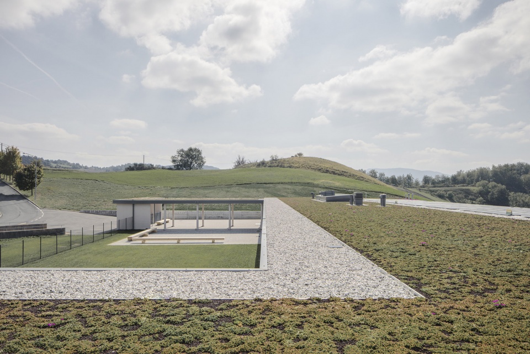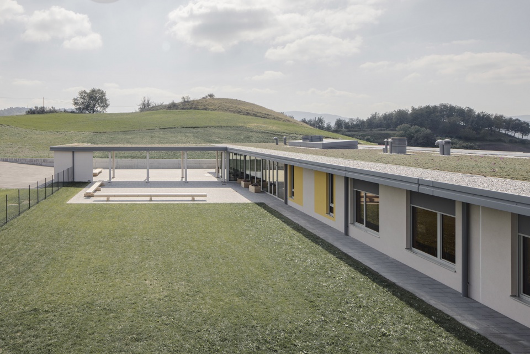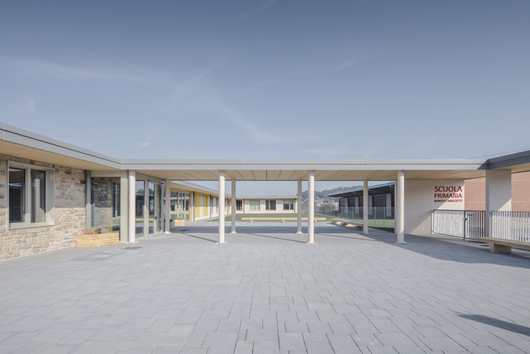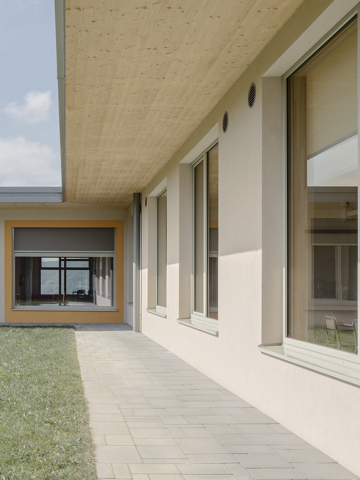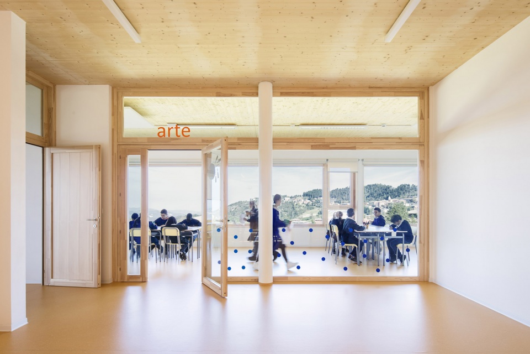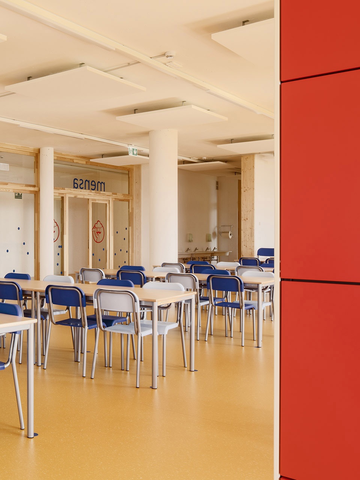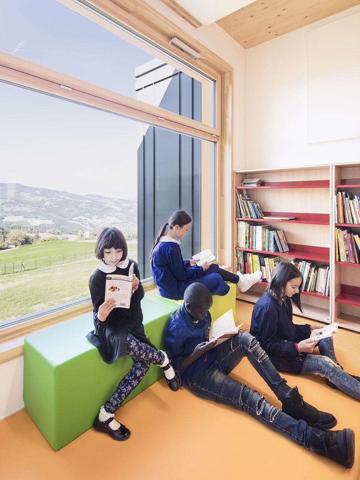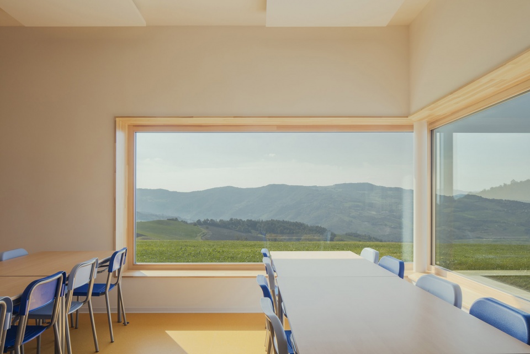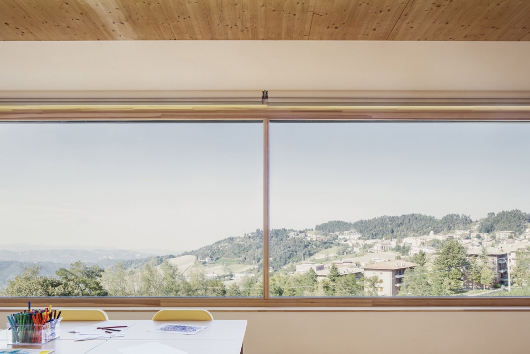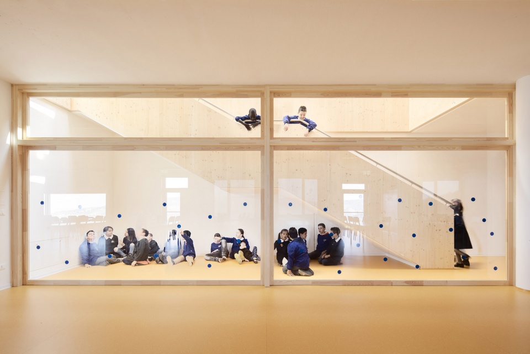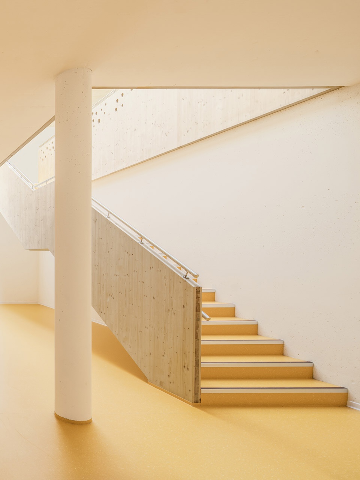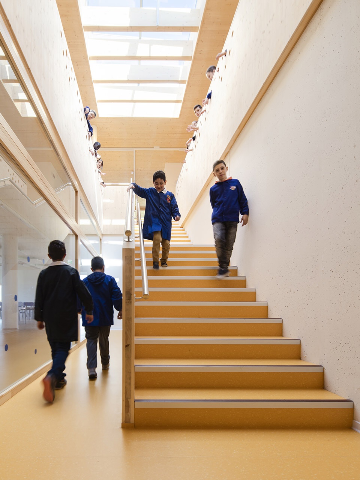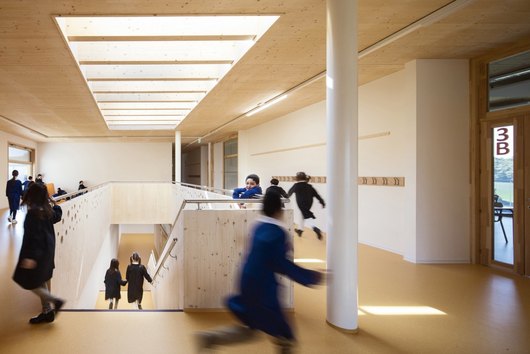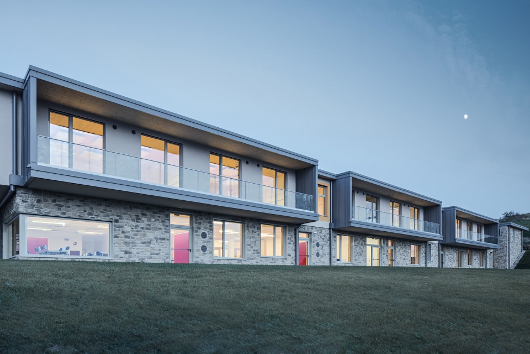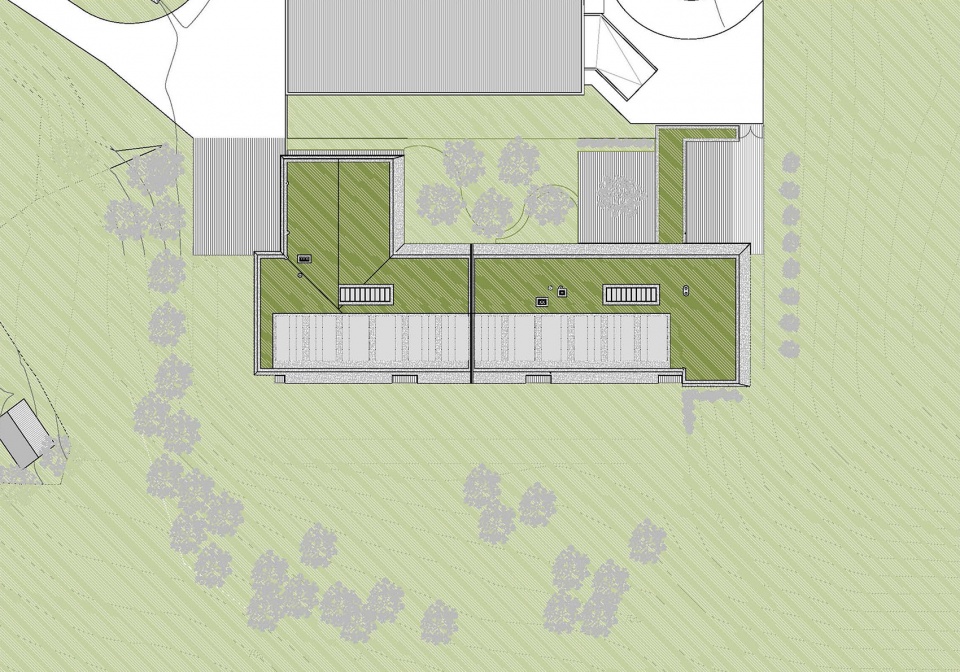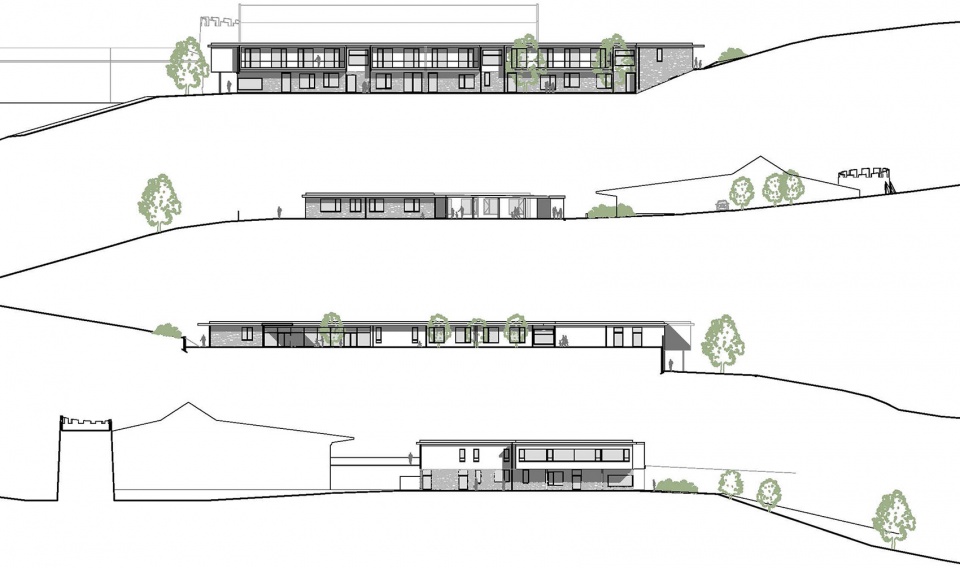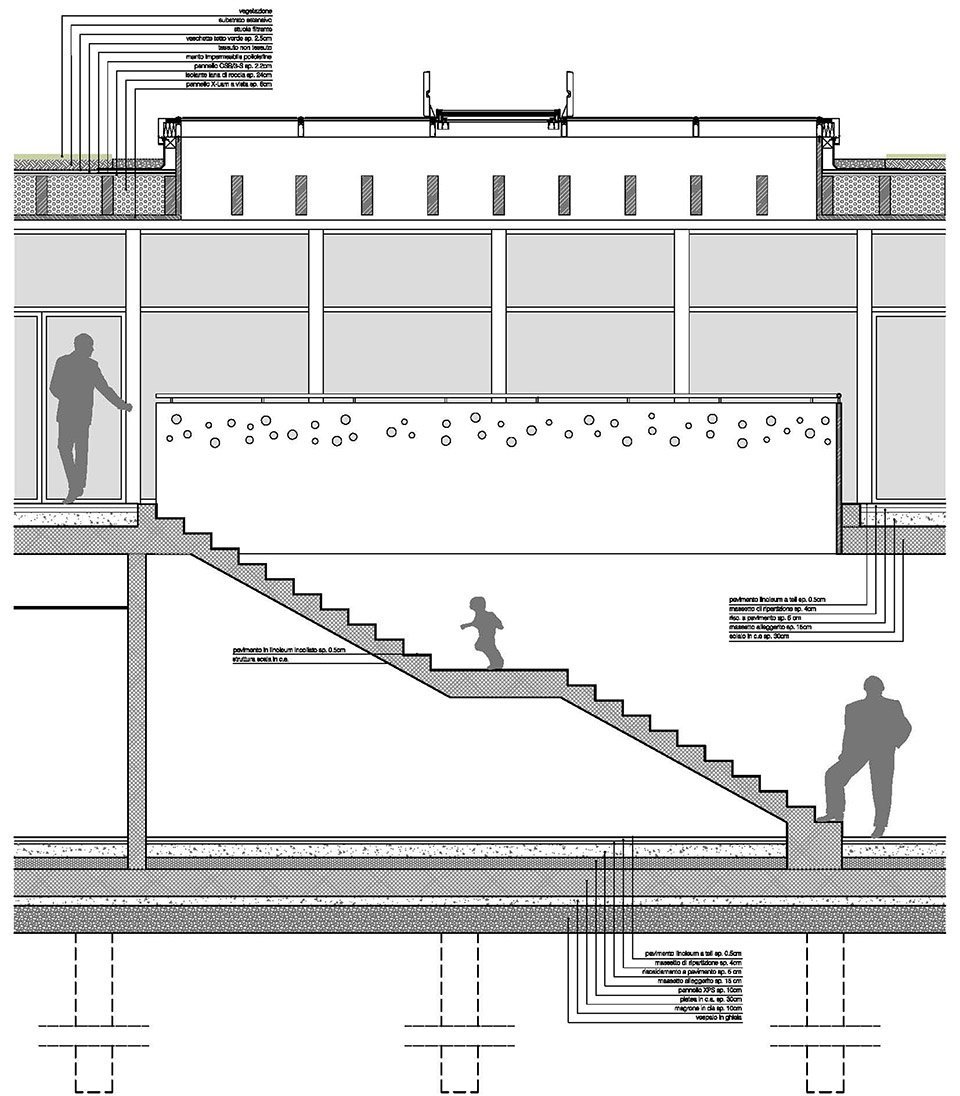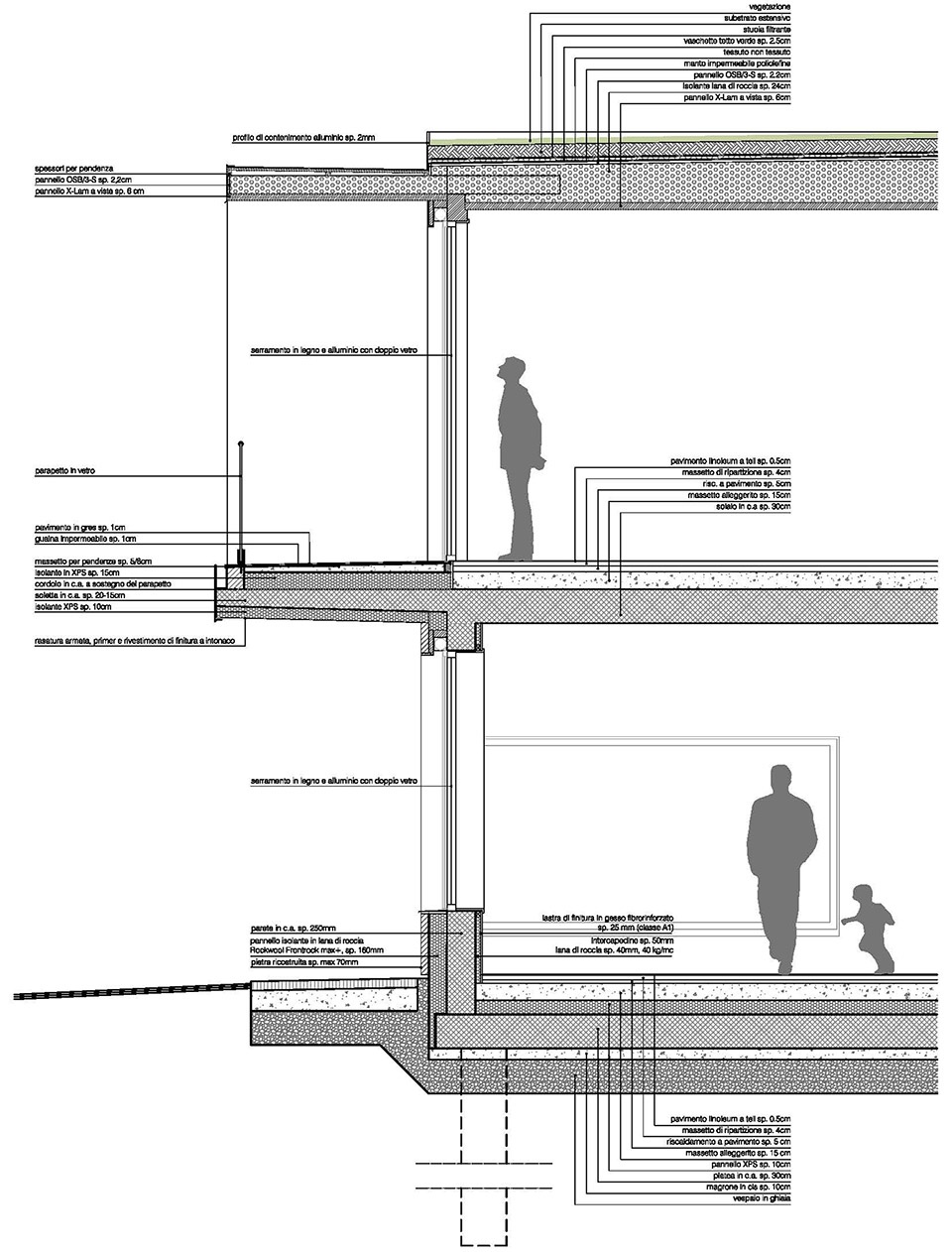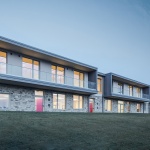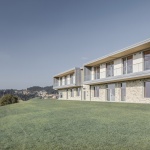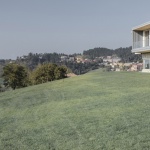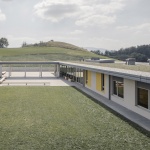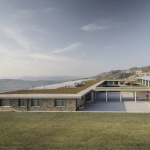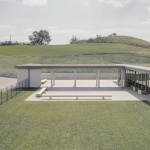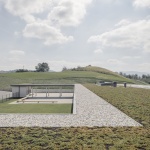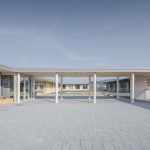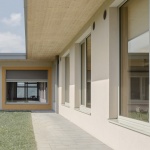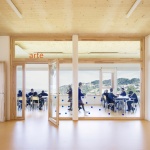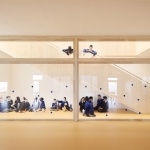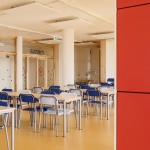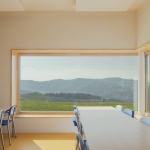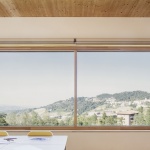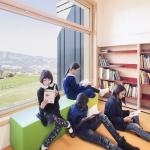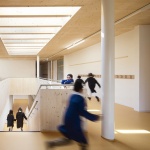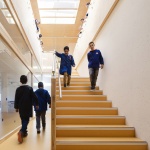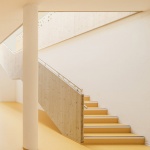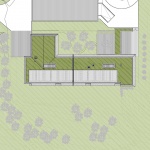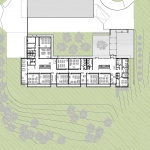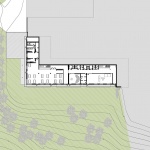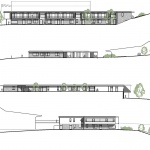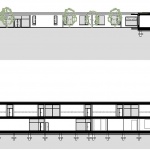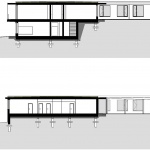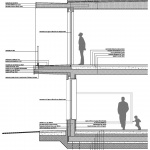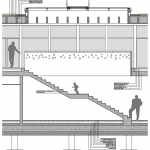非常感谢 Studio Contini 对gooood的分享。更多关于:Studio Contini on gooood
Appreciation towards Studio Contini for providing the following description:
洛亚诺的新小学以项目合约中规定的工期和预算在12个月内建造完成,并通过了企业及公共行政部门的审核。该项目的的设计与建造遵循了同类型项目的传统,以周边环境条件及未来用户的使用需求为主要研究方向。
The new primary school in Loiano was completed and tested in 12 months in respect of the times and amounts of contract and without reservation by the enterprise and public administration. As an established tradition of the study, the search for a harmonious relationship with the geographical context and the well-being of future users drove the design and subsequent implementation.
▼项目概览,overview ©Davide Galli
学校建筑位于博洛尼亚亚平宁山脉一处风景优美的地方。为了降低建筑对上游环境的视觉影响,建筑的部分体量被埋入地下。因此,教室和工作室被分在了两个不同的楼层,但同时享有宽阔的绿色空间。学校中新教学空间的布置既遵循了意大利教育部有关于学校建设的标准,又考虑了学校主体建筑的情况。
▼建筑被分为两层,并部分掩埋于地下,the building is divided into two floors and partly buried underground ©Davide Galli
The volumes of the school building, located in an area of scenic interest at the Bologna Apennines, were partly buried to limit the visual impact upstream, thus to obtain two distinct levels for classes and workshops, both with free rein to the spacious green areas. The distribution of the teaching spaces follows the new addresses carried out by the Italian Ministry of education on school construction and is also the result of a participatory with the main school.
▼二层地上部分,享有宽阔的绿色空间,free rein to the spacious green areas ©Davide Galli
▼内部庭院,courtyard ©Davide Galli
▼学校主入口,main entrance ©Davide Galli
建筑采用符合Emilia Romagna 地区 A4标准的钢筋混凝土与木结构,并依照NZB建筑(零排放能源建筑物)理念建造,利用光伏板电力系统获得建筑的高性能。
The building with reinforced concrete and wood falls within the classification A4 of the Emilia Romagna region and it is built according to the concepts of the NZB building (Zero Emission Energy Building) thanks to the high performance of the housing and the integrated plant system for electricity in charge of the generation of photovoltaic panels.
▼建筑屋顶采用木结构,wooden roof ©Davide Galli
阁楼,楼梯,门窗及室内家具都采用了木材,以营造出家庭氛围,为学生及员工提供宜人的学习和工作环境。
The attics, the stairs, doors, the windows and the interior furnishings interior are characterized by the use of wood, with the goal of the creation of a domestic perception and welcoming school spaces for children and school staff.
▼室内门窗及天花板采用木结构营造舒适环境,doors and windows and ceilings are made of wood to create a comfortable environment ©Davide Galli
▼教室中的木质家具及木门窗,wood furnitures, doors and windows in classroom ©Davide Galli
▼教室木窗外优美的景色,beautiful view through the wood windows in classrooms ©Davide Galli
▼明亮的楼梯间,bright stairwell ©Davide Galli
▼楼梯采用木板,stairs are made of wood ©Davide Galli
▼二层走廊明快的氛围,active atmosphere of the second floor corridor ©Davide Galli
▼学校傍晚的灯光,lights at dusk ©Davide Galli
▼平面图,plan ©Studio Contini
▼剖面,sections ©Studio Contini
▼楼梯细节,detail drawing of the stairs ©Studio Contini
▼阳台细节,detail drawing of the balcony ©Studio Contini
Architects: Studio Contini (www.continiarchitettura.net, studio@continiarchitettura.net )
Location: Loiano, Bologna, Italy
Lot size: 7.426.0 sqm
Type of intervention: new building
Project: 2015/2016
Construction: 2016/2017
Architects and project managers: Marco Contini & Sara Chiari
Collaborator: Matteo Zaccarelli
Structures: SCHRENTEWEIN & PARTNER S.R.L
Electrical installations: Giampaolo Vecchi
Mechanical plants: Simone Dalmonte
Executing companies: Ferruccio Maestrami S.R.L
Photographers: Davide Galli (http://davidegalliatelier.com/)
More: Studio Contini 更多关于:Studio Contini on gooood
