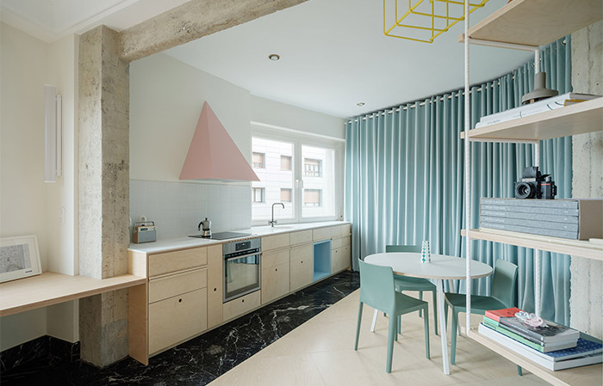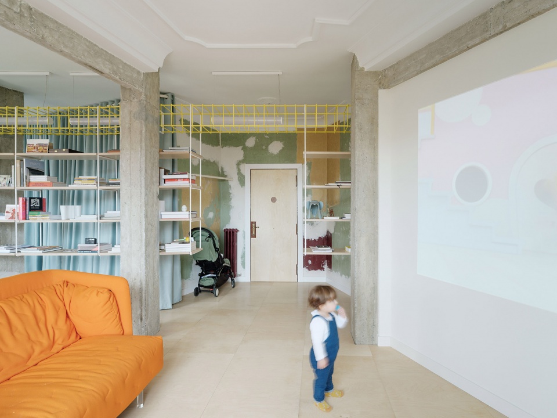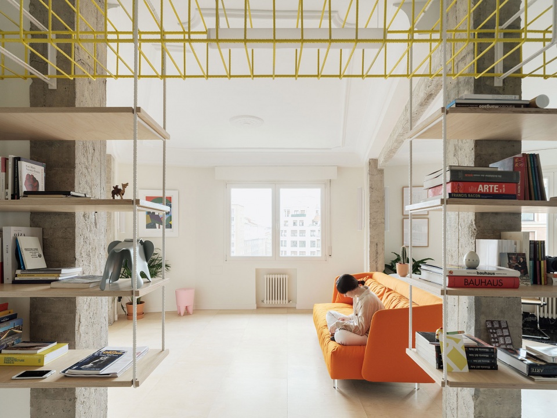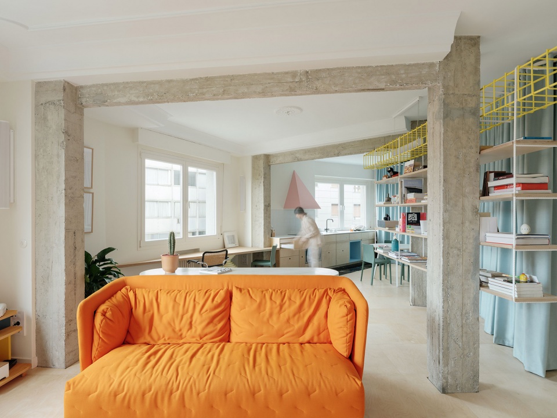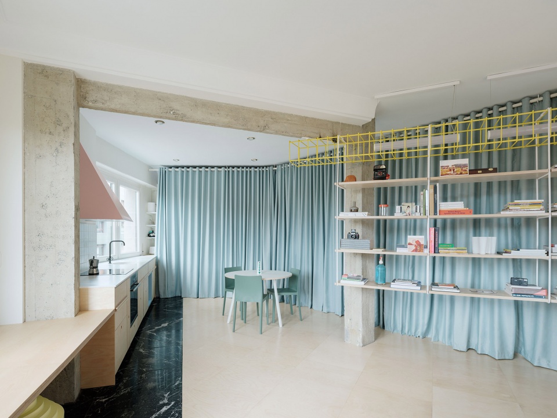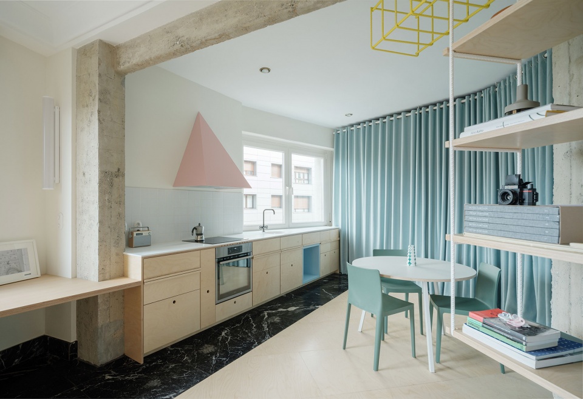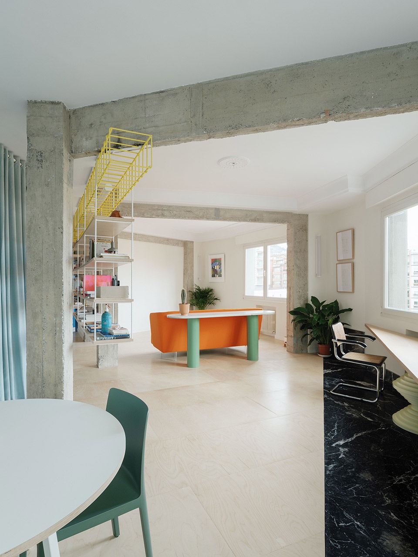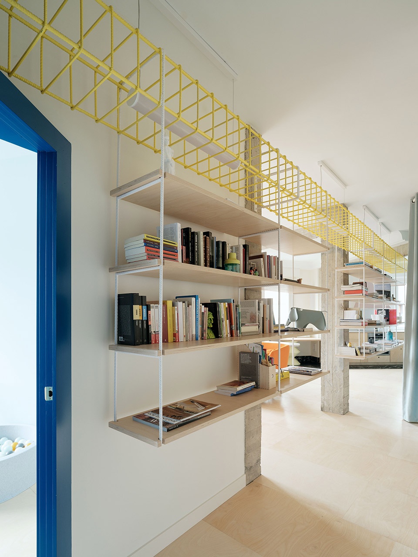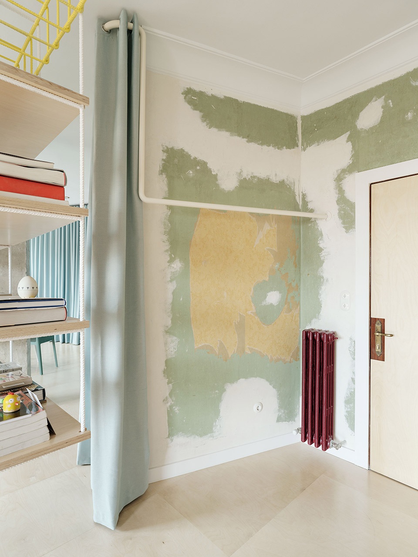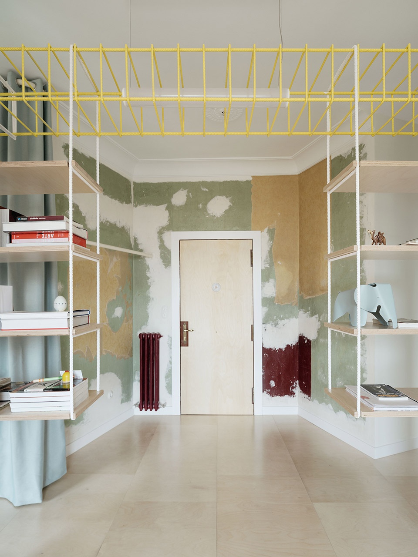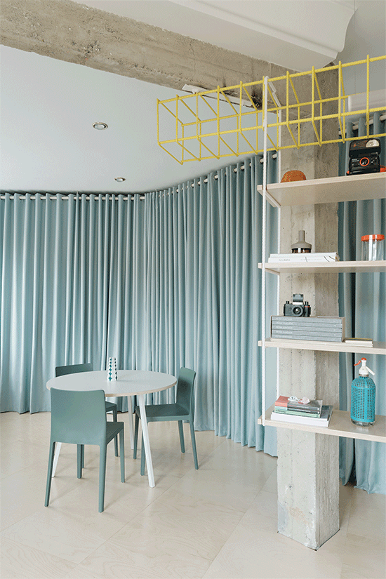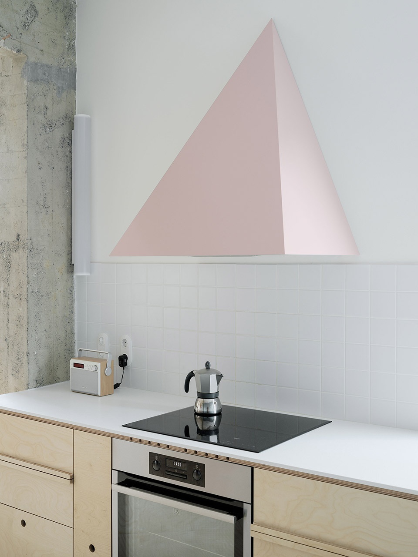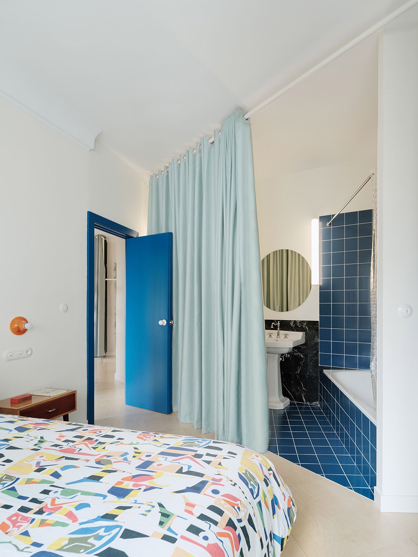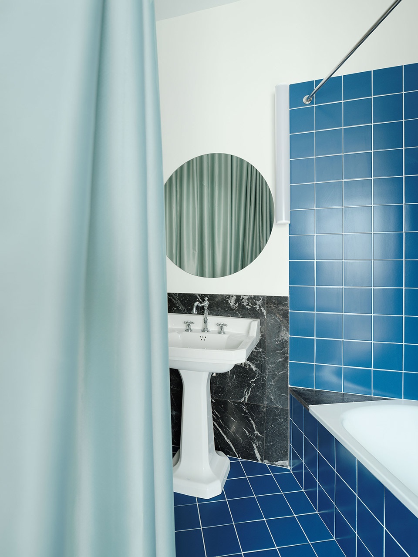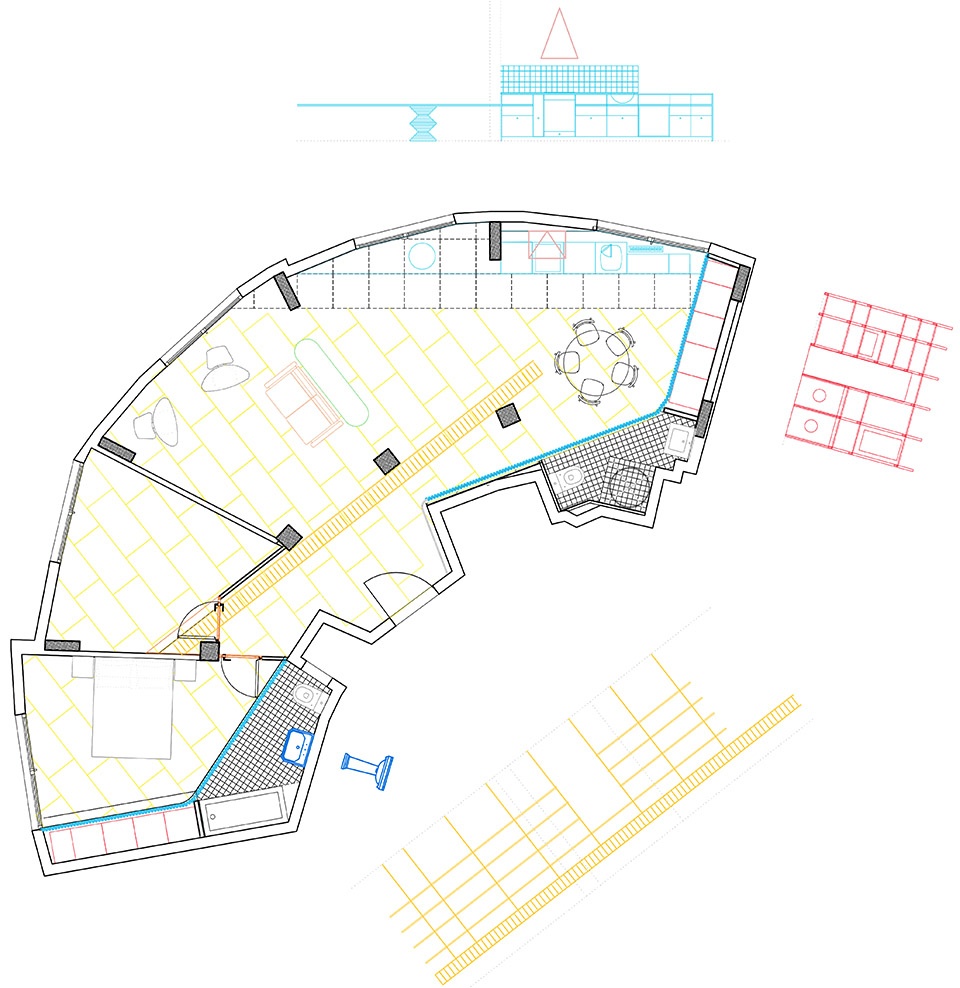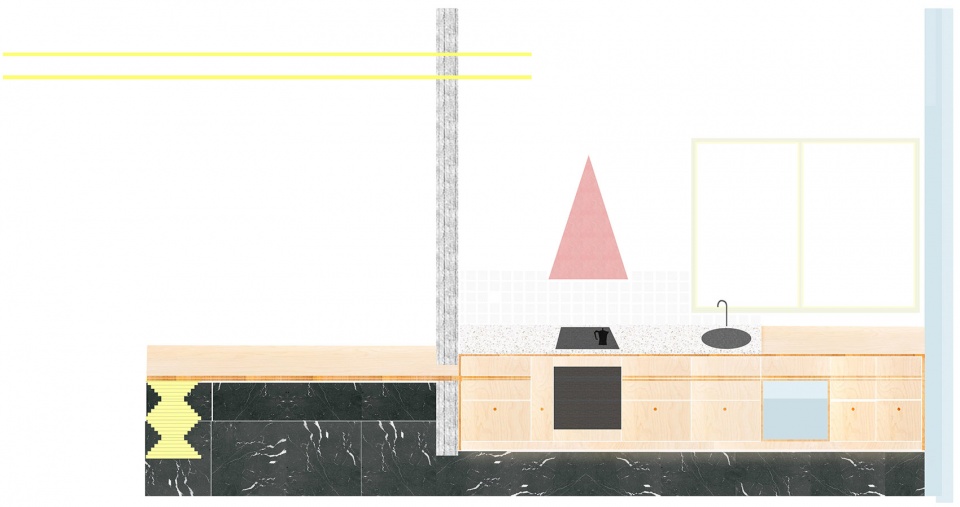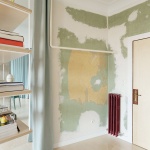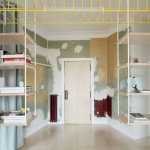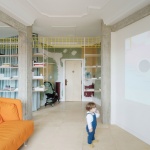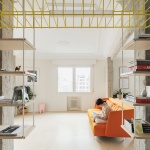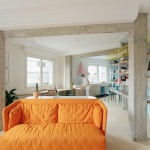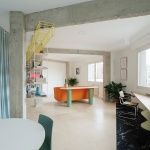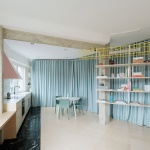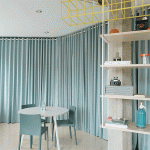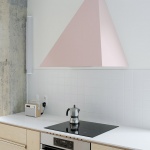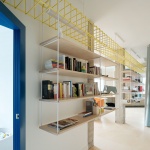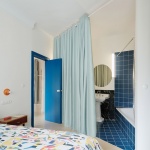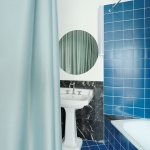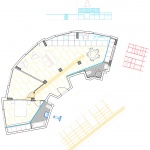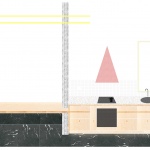感谢 AZAB予gooood分享以下内容。更多关于:AZAB on gooood.
Appreciation towards AZAB for providing the following description:
本项目位于西班牙毕尔巴鄂市内(Bilbao)一座典雅的理性主义建筑中。该建筑由Hilario Imaz设计,建于60年代,坐落在毕尔巴鄂的城市边缘地带。而随着时间的推移,边缘地带规则性的城市网络已经逐渐模糊。公寓空间呈现出一种特殊的半圆形,拥有由北至南的三面大窗户,并向外部广场开放。
▼公寓入口及沙发起居空间,the entrance and the living room with sofa ©Luis Diaz Diaz
The original dwelling, located on one of the edges where the Bilbao urban regular grid begins to blur, is located in an elegant rationalist building designed by Hilario Imaz in the 60s. It presents a particular semi-circular floor plant opened to the outside plaza with generous windows that turn from North to South.
▼从入口看沙发起居区,viewing the living room with sofa from the entrance ©Luis Diaz Diaz
▼从沙发起居区看室内空间,公寓拥有拥有由北至南的三面大窗户,viewing the interior space from the living room with sofa, tha apartment has generous windows that turn from North to South ©Luis Diaz Diaz
设计团队采取了一种公正的设计态度和手法,摒弃了传统的分隔式空间,致力于将生活空间与辅助服务空间、日间活动区与夜间活动区、公共空间与私人空间等融合在一起。建筑师们希望得到一个没有等级划分的宽敞且连续的空间,并通过去环境化的技术和元素来打造一个令人满意的居住场所。换句话说,就是打造一个可以随时根据具体需要进行二次布局的灵活性空间。
What we propose here is an unprejudiced approach to the domestic issue where space moves away from that classic idea of succession of specialized and segregated spaces breaking the obsolete standards of serving-served, day-night and common-private. We seek to reach instead a generous and continuous space, without hierarchy or distribution, connoted with decontextualized techniques and objects, where the main thread is humour. A concept always ready for unpredictable appropriations of the space capable of satisfying the idea of domesticity of its inhabitants.
▼室内局部,一个可以随时根据具体需要进行二次布局的灵活性空间,partial interior view of the apartment that is always ready for unpredictable appropriations ©Luis Diaz Diaz
为了实现上述目标,设计团队最大限度地限制了固定式布局,简化空间,并通过不同颜色、不同特征的家具构件来丰富空间的可能性,激活空间潜力,从而为住户提供了一个开放且自由的生活环境。
To reach this purpose the construction is limited to the maximum, reducing the architecture to a measured and careful arrangement of objects that, due to their chromatic qualification, their distance from their original attributes or their deregulated character, act as activators of the space around them, allowing a style of open and liberating life.
▼室内空间局部,简化空间,并通过不同颜色、不同特征的家具构件来丰富空间的可能性,partial interior view, reducing the architecture to a measured and careful arrangement of objects ©Luis Diaz Diaz
因此,本项目的重点就在于如何在满足功能的情况下,使空间能够最大限度地满足将来可能出现的需求。具体的解决措施如下:
1. 通过回收原有材料和自己手动DIY,将地面分为两部分:一部分地面被覆上了从原厨房回收来的Marquina大理石地板,以强调空间的方向性;另一部分则采用由全新桦木胶合板材料制成的瓷砖,从而不仅在低造价的基础上给空间增添了新意,更与原空间元素形成了鲜明的对比。
Accordingly, understanding that the essence of the proposal lies in that object appropriation seeking to stay away from functionalist determinations to achieve a generous and indeterminate space, it is proposed:
1. Recycling and DIY as construction techniques through two floors: one recycled Marquina marble (that once occupied the kitchen and it is recovered and used as a carpet that accompanies and emphasizes the directionality of the plant) and another new from Birch plywood boards and technical tiles tied to the fresh and low cost bricoleur materiality.
▼室内地板由两部分组成:用于强调方向地大理石地板和桦木胶合板地板,
the apartment with two floors: one recycled marble to emphasize the directionality of the plant, the other new from Birch plywood boards and technical tiles ©Luis Diaz Diaz
2. 引入钢制的加固框架,并将其作为空间的核心特点。黄色的钢架穿梭于现有柱网之间。从美学意义上来讲,它是整个空间的载体:既强调了作为图书放置和储存空间的“悬浮”置物架,又突出了其内的人造灯光等。它意味着一切,却又什么都不是。
2. The introduction of the steel reinforcing frame as a central object of the house, placed winding between the existing pillars, yellow lacquered. It is re-aestheticized as the carrier of the objects of the house: library, storage of memories, night lamp and toy. It is everything and it is nothing.
▼黄色的钢制加固框架,穿梭于现有柱网之间,
the yellow steel reinforcing frame placed winding between the existing pillars ©Luis Diaz Diaz
▼黄色框架强调了“悬浮”的置物架,
the yellow frame emphasizes the shelves ©Luis Diaz Diaz
▼黄色框架既支撑了书架,又包裹着灯具,
the yellow frame supports shelves and wraps the night lamp ©Luis Diaz Diaz
3. 窗帘是室内空间中的一个连续性元素。它不仅最大程度地避免了由衣橱、储藏室和浴室等空间所定义出的固定式内外空间,更给空间增添了戏剧性和趣味性。它使得住户可以脱离空间定势,尽情地探索空间、改变空间。
3. The curtain as a continuous element, minimizing the inside-outside that separates closets, pantry and bathrooms introducing theatrical and playful connotations and inviting the inhabitant to perform with it, to change the space and to play with the mysteries, contradictions and paradoxes that privacy offers us beyond morality.
▼窗帘可以灵活地划分空间,
the curtain can divide space with high flexibility ©Luis Diaz Diaz
4. 让颜色来丰富室内空间:黄色的桌腿、用于收藏玩具的壁柜、粉红色的抽油烟机、由绿色管子和老旧大理石台面组成的桌子、以及两扇嵌入墙体的蓝色房门等,都给空间增添了活力。
▼粉红色的抽油烟机,
the pink nose that hides the kitchen air extraction ©Luis Diaz Diaz
4. The use of colour as the screenplay for the domestic attributes: a yellow table support leg, a small celestial niche that collects the toys of the youngest inhabitant, a pink nose that hides the kitchen air extraction, two green tubes that rescue an old countertop of marble and two blue doors that ripped from their supporting partition show themselves as foreign objects.
▼卧室空间,蓝色的门嵌入墙体,
the bedroom, the blue door ripped from its supporting partition ©Luis Diaz Diaz
▼卧室配套的浴室,
the bathroom of the suite ©Luis Diaz Diaz
▼平面布置图,layout plan ©AZAB
▼室内立面,interior facade ©AZAB
Project name: Ready-made home
Company name: AZAB
Project location: Bilbao ,Bizkaia
Completion Year: 2019
Photo credits: Luis Diaz Diaz
More: AZAB 更多关于:AZAB on gooood
