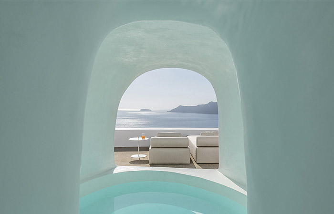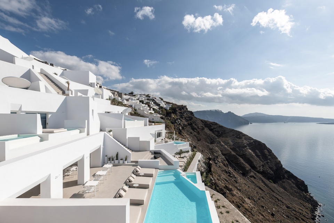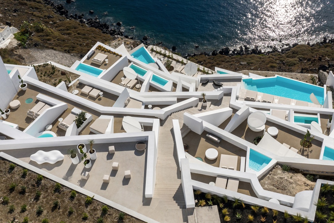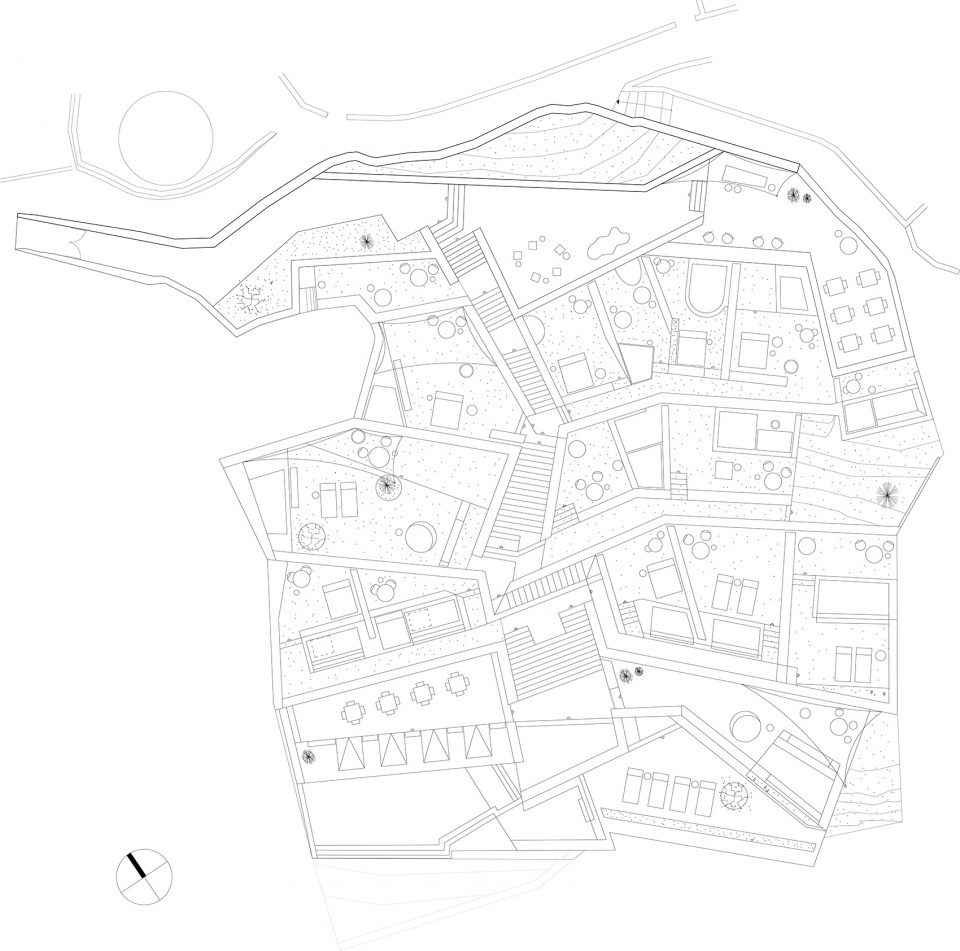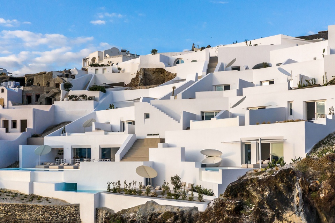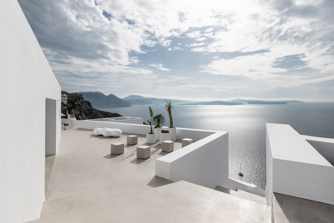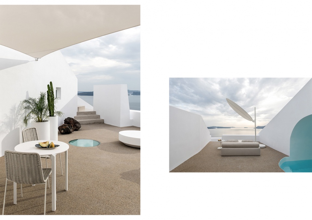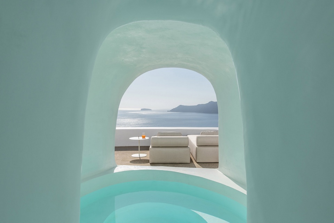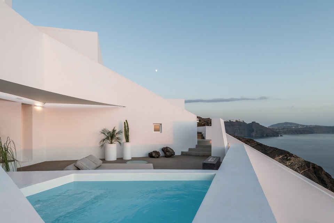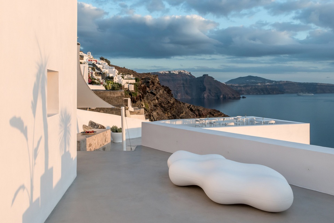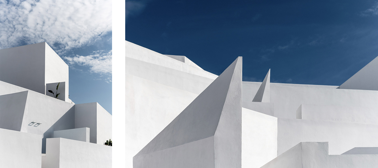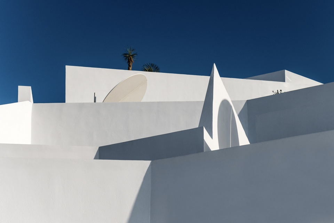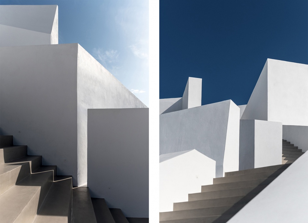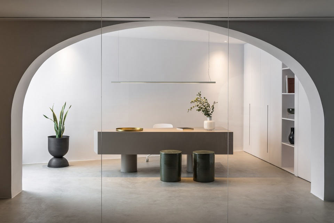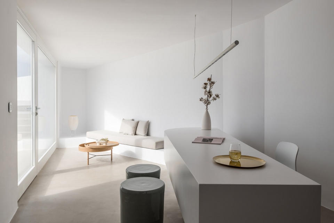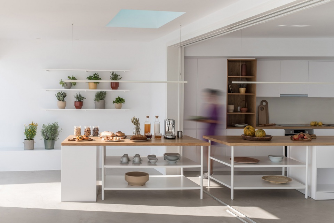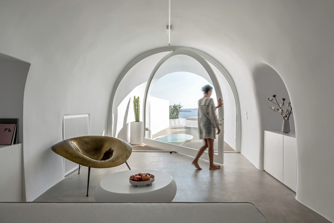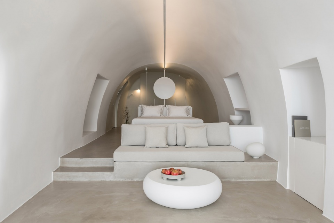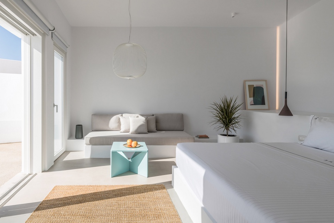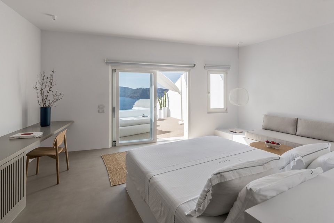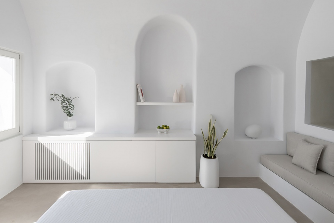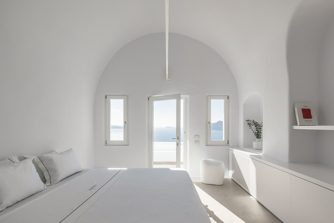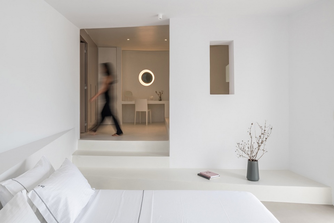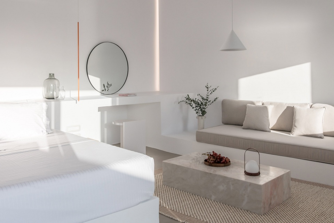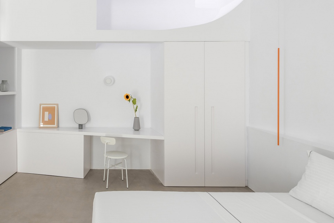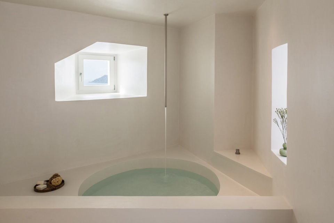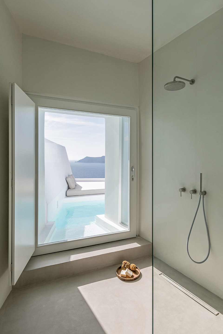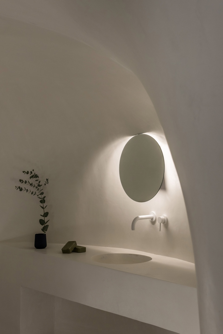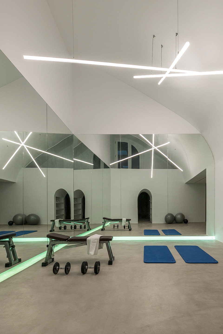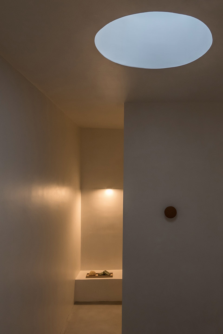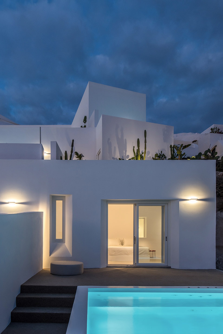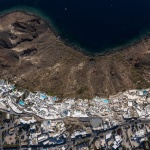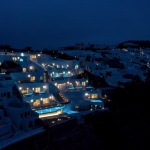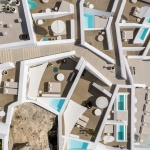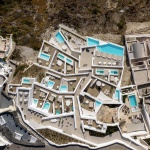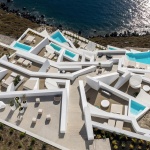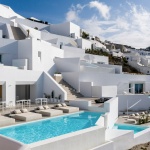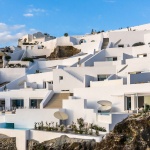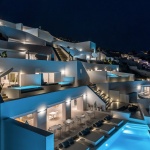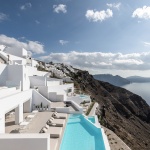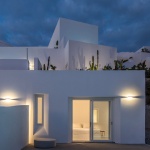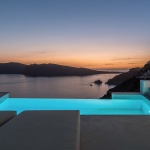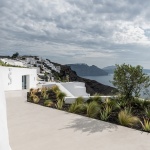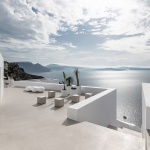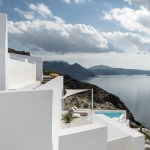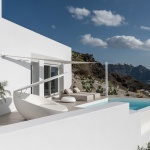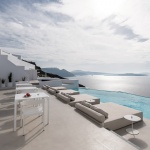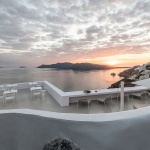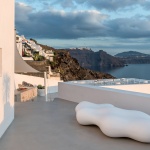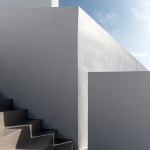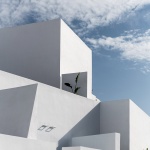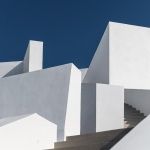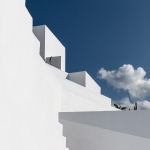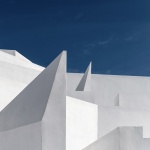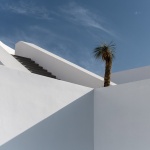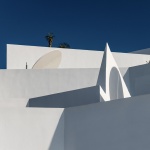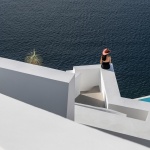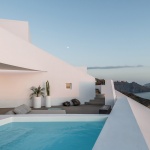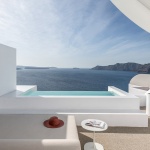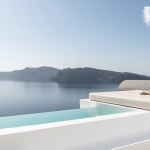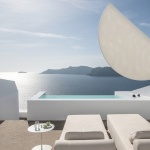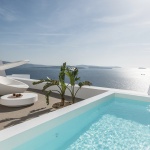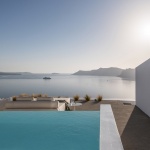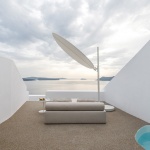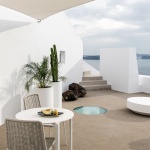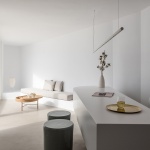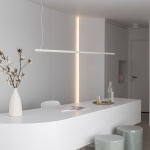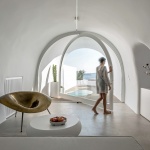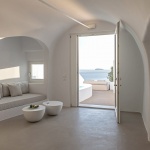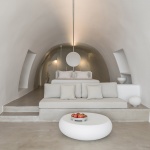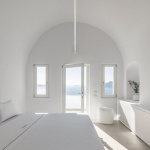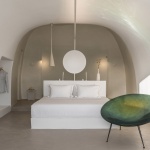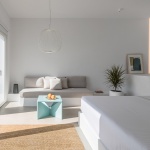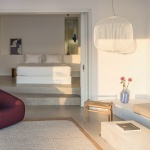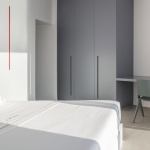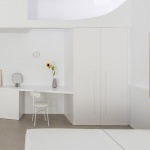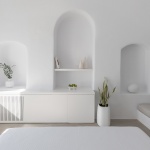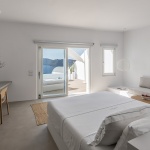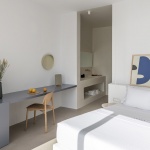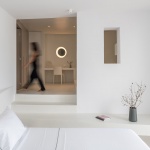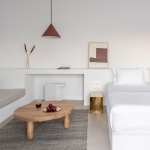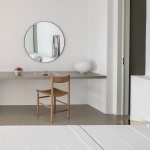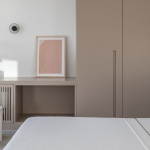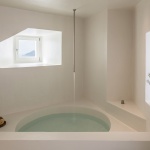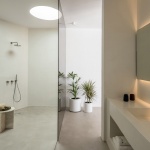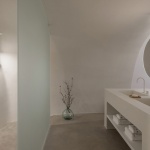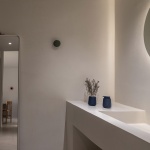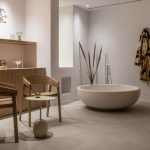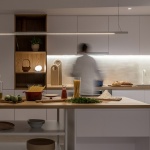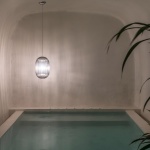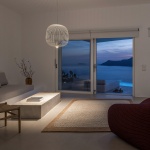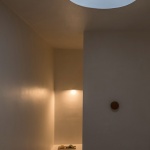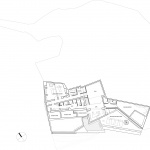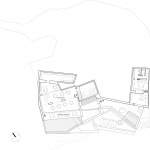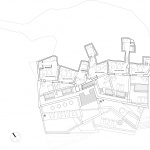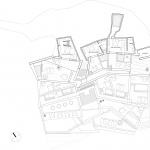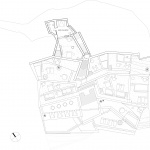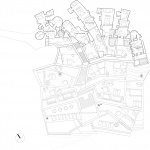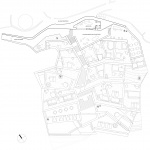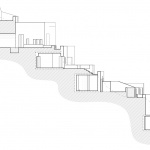感谢 Kapsimalis Architects 对gooood的分享。更多关于:Kapsimalis Architects on gooood.
Appreciation towardsKapsimalis Architects for providing the following description:
Saint酒店坐落在Oia村庄边缘,位于Caldera火山岩的顶端。酒店呈西南方向布局,拥有朝向大海和火山的全景视野。场地内有一个废弃的洞穴,被用作仓库、谷仓和地窖,东北角上坐落着一座老旧的立方形住宅。
The hotel is located on the edge of the traditional village of Oia, at the top of the Caldera volcanic rocks. The plot has a steep ground slope, southwest orientation and unobstructed views to the sea and the volcano. Inside the plot there were ruined caves, used as storage areas, barn and cellars, and an old cubistic residence on its north-east corner.
▼项目概览,project overall view ©Giorgos Sfakianakis
▼场地鸟瞰,aerial view ©Giorgos Sfakianakis
该项目旨在改造既有的建筑群,同时在洞穴中营造新的客房,以构成一个完整的酒店综合体。酒店包含一个小型接待空间、16间客房、一间餐厅、一个公共泳池和温泉健身区。这些空间被分布在6个楼层内且彼此形成连接。酒店入口、接待空间和户外休息区均位于顶部楼层,与村庄的主要步行道相连。户外中央楼梯可通向餐厅和无边界泳池区域;中间的三个楼层容纳了酒店客房和私人的庭院及水池。最底部的楼层设有水疗区、小型健身房、按摩室、土耳其浴室、桑拿区、卫生间、储藏室以及位于悬崖边缘的私人休闲庭院。
设计的主要内容是:a)对既有的旧建筑进行全面修复;b)建造新的洞穴客房和公共空间,作为对旧住宅建筑形态的当代诠释,使其成为火山口景观风貌的一种独特延伸。
▼平面图,general plan ©Kapsimalis Architects
▼建筑群立面,hotel complex elevation ©Giorgos Sfakianakis
The purpose of the project was the reconstruction of the existing old buildings and the addition of new cave hotel rooms, for the formation of the hotel complex. As a result, the hotel consists of a small reception, sixteen rooms, a restaurant, a common pool area and a spa-gym. These spaces are articulated gradually on the six levels of the complex. The hotel entrance, which can be reached through the main village pedestrian, is on the upper level where the reception and an outdoor lounge area are located too. Α central exterior staircase leads from the upper level to the level of the restaurant and the infinity pool area, connecting the intermediate three levels which comprise the hotel rooms and their private yards and pools. The lowest level includes a spa reception, a small gym, massage rooms, hammam, sauna booths, w/c, storage areas and a private relaxation yard on the edge of the cliffs.
The main objective of the proposal is a) the unalloyed restoration of the old existing buildings and b) the construction of the new cave hotel rooms and common spaces as a contemporary and distinct recasting of the cubistic morphology of the old settlement but at the same time as a discrete continuation of the caldera’s landscape terrain.
▼屋顶平台,roof terrace ©Giorgos Sfakianakis
▼客房露台,guest room outdoor space ©Giorgos Sfakianakis
▼从“洞穴”望向露台,view from the “cave” ©Giorgos Sfakianakis
▼户外中央楼梯可通向餐厅和无边界泳池区域,a central exterior staircase leads from the upper level to the level of the restaurant and the infinity pool area ©Giorgos Sfakianakis
新酒店保留了传统洞穴房屋的结构、几何形态、人体尺度以及以白色为主的材料搭配,并通过螺旋形的平面布局尽可能地引入海景。外墙设计遵循了场地中自然形成的立面轮廓,像折叠的挡土墙一般柔和地融入周围环境。上方楼层的重叠共同塑造了建筑的最终形态,并为之赋予了强烈的动感。中央楼梯犹如一道贯穿建筑的“裂缝”,从酒店入口一路延伸至场地的最低处,将客人们引向酒店各处的公共和私人区域。
▼建筑外观细节,exterior detailed view ©Giorgos Sfakianakis
▼中央楼梯犹如一道贯穿建筑的“裂缝”,the downward movement of the central exterior staircase simulates a ‘’crack’’ in the buildings’ ‘body’ ©Giorgos Sfakianakis
The form of the new cave hotel spaces retains the cave-house structure, the geometric shapes, the human scale, the materiality and the white color of the traditional motif. However, their floor plan typology and openings rotate, framing the sea view. Respectively, their facades follow the crooked lines of the existing natural elevation curves, like folding retaining walls that gently fit into the surrounding environment. The overlap of the above synthetic layers shapes the building’s final form and its intense dynamics. The downward movement of the central exterior staircase from the hotel entrance to the lowest part of the plot simulates a ‘’crack’’ in the buildings’ ‘body’, which directs movements and guests to the individual private and common hotel areas.
▼公共区域,communal area ©Giorgos Sfakianakis
▼厨房,kitchen ©Giorgos Sfakianakis
室内设计延续了基克拉泽斯群岛建筑的一贯风格,呈现出严谨而简约的观感。既有洞穴的内部空间保持了“全白”的主调,仅点缀以少量的金属和绿色元素。有机的洞穴形态和家具设计与雕塑般的建筑体量相适应,进一步增强了空间体验的独特性。从整体上看,设计采纳了与地中海南部度假胜地类似的设计美学,在融合建筑内部空间与外部轮廓的同时,以一种更为抽象的方式展现出“蓝色生活”(la vie en bleu)的概念。
The interior design of the hotel, follows an austere and minimal approach based on the Cycladic architecture norms. The existing caves’ interior space meets a ‘total white’ mood, with mimimum touches of iridescent gold and green colors, while free built curves and free standing amorphous furniture bring out and enhance its sculptural plasticity. The new cave hotel spaces are characterised by a ” la vie en bleu ”, mediteranee, vivid-color aesthetic, with abstract references to the cosmopolitan resorts of the Mediterranean South, more geometrical though, correlating the shapes and volumes of the interior with the forms of the exterior synthesis.
▼洞穴的内部空间保持了“全白”的主调,the existing caves’ interior space meets a ‘total white’ mood ©Giorgos Sfakianakis
▼客房,guest room ©Giorgos Sfakianakis
▼有机的洞穴形态和家具设计与雕塑般的建筑体量相适应,free built curves and free standing amorphous furniture bring out and enhance its sculptural plasticity ©Giorgos Sfakianakis
▼室内设计呈现出严谨而简约的观感,the interior design of the hotel follows an austere and minimal approach based on the Cycladic architecture norms ©Giorgos Sfakianakis
▼浴室,bathroom ©Giorgos Sfakianakis
▼淋浴间和私人泳池,shower room and private pool ©Giorgos Sfakianakis
▼洗手池,wash area ©Giorgos Sfakianakis
▼健身房,gym ©Giorgos Sfakianakis
▼水疗区,spa area ©Giorgos Sfakianakis
▼酒店夜景,night view ©Giorgos Sfakianakis
ARCHITECTURE & INTERIOR DESIGN: KAPSIMALIS ARCHITECTS (2015-2019)
PHOTOGRAPHY: GIORGOS SFAKIANAKIS
More:Kapsimalis Architects。更多关于:Kapsimalis Architects on gooood
