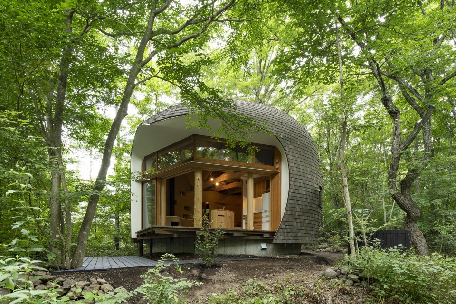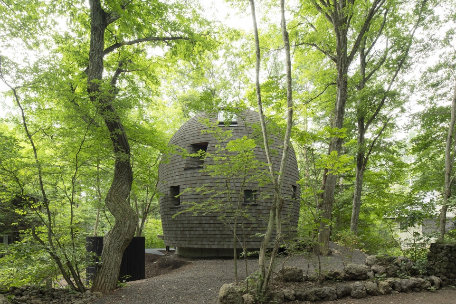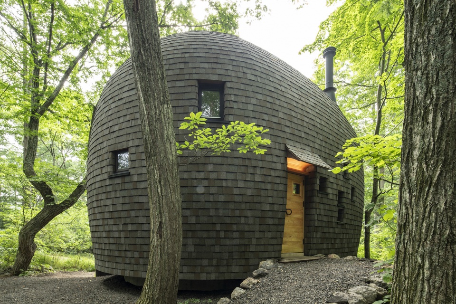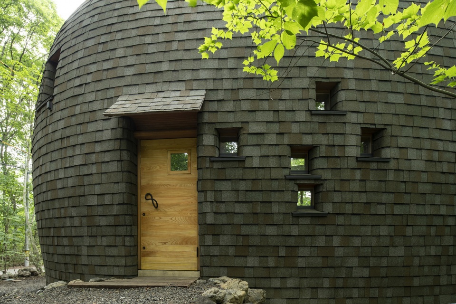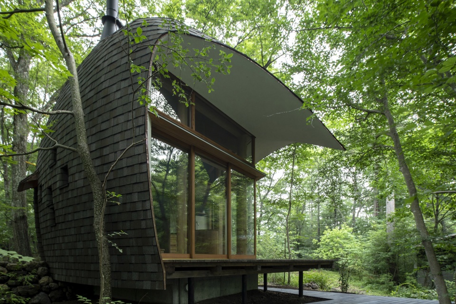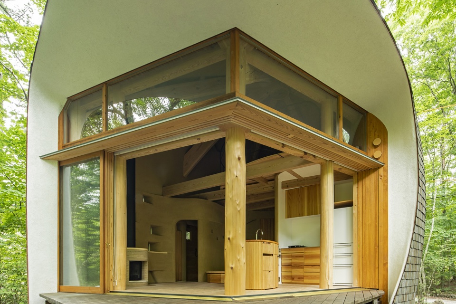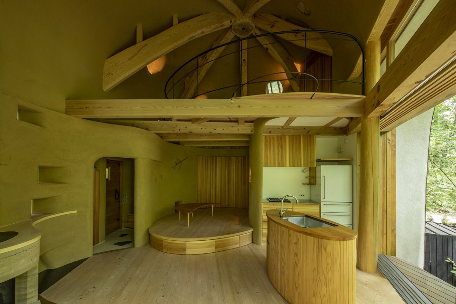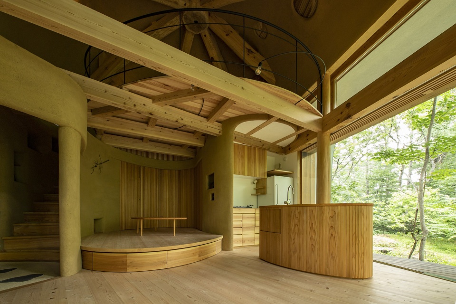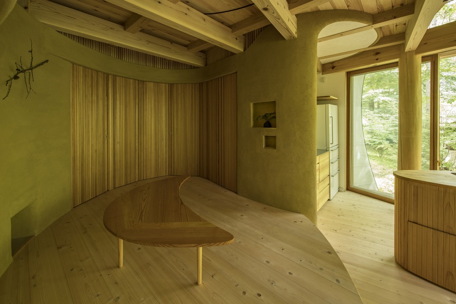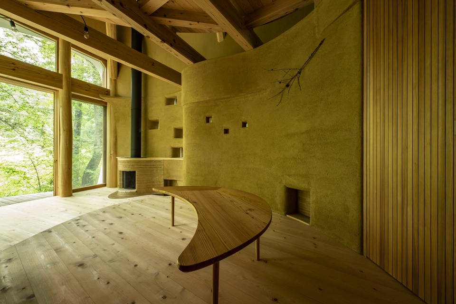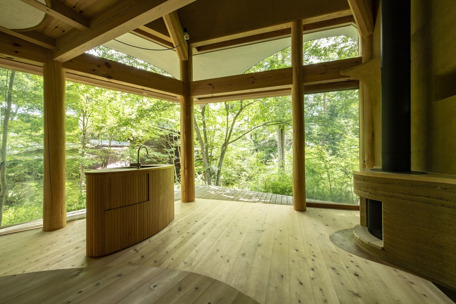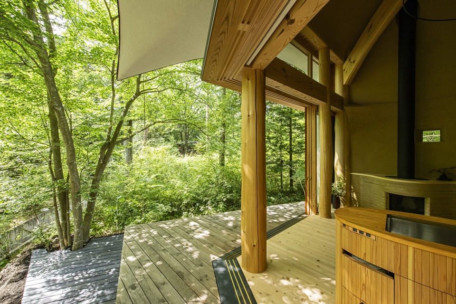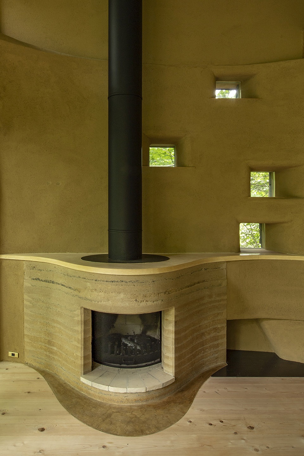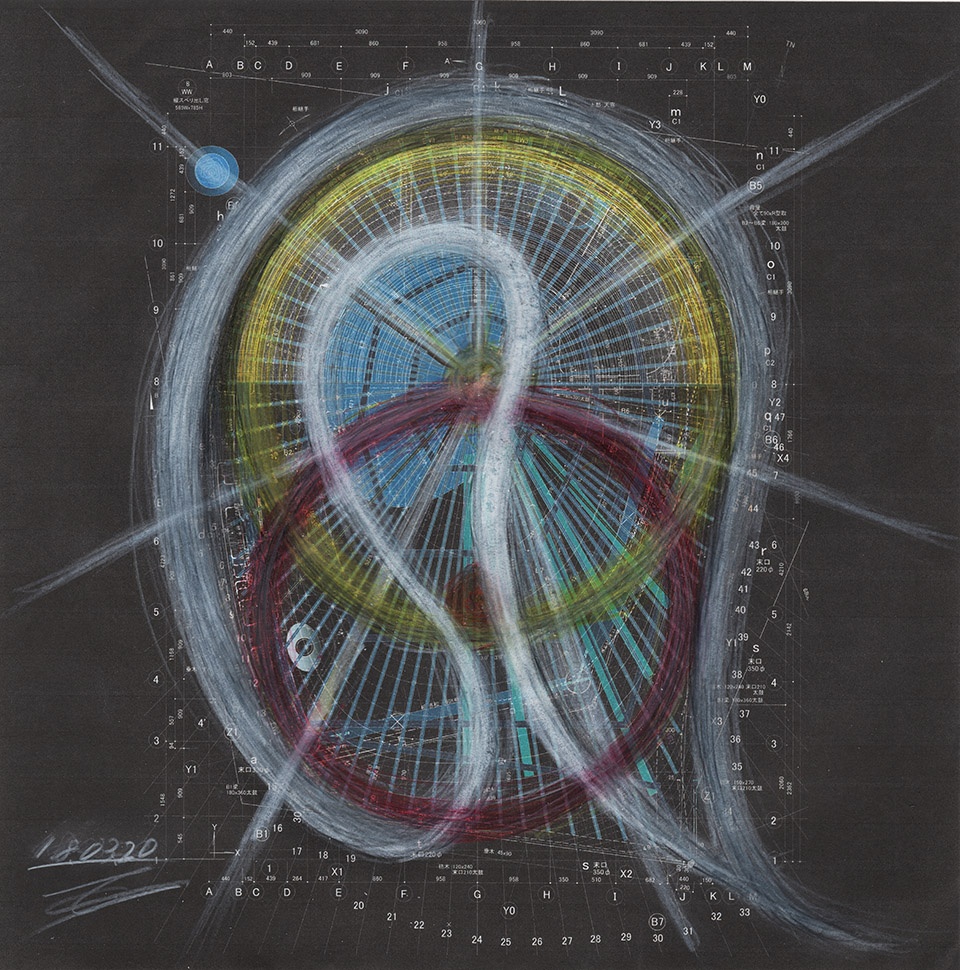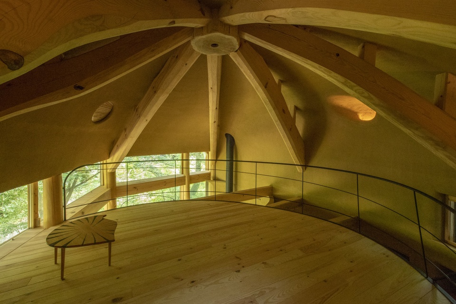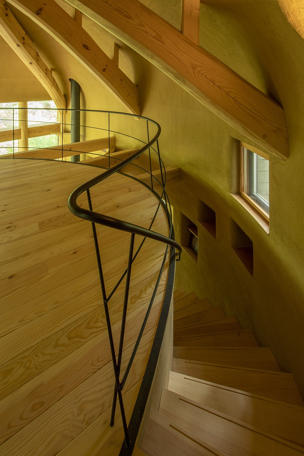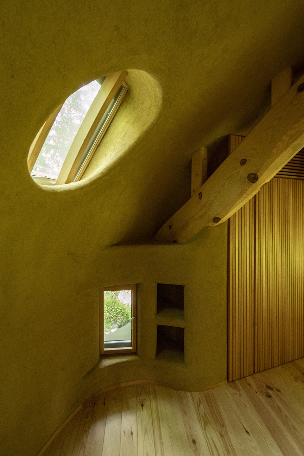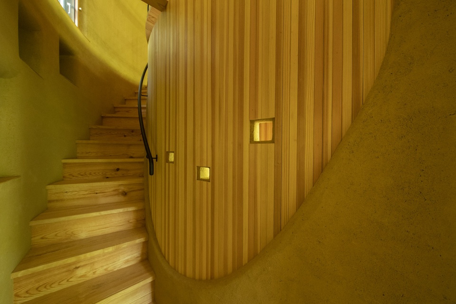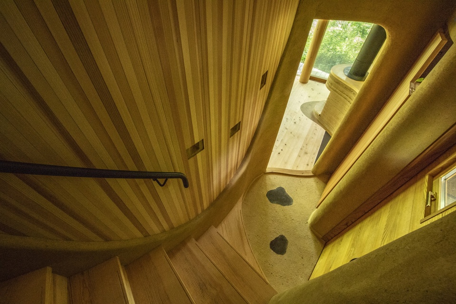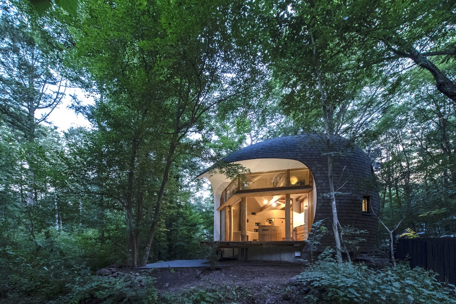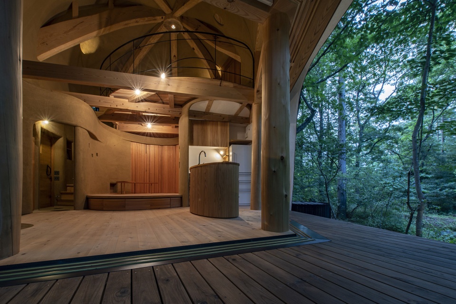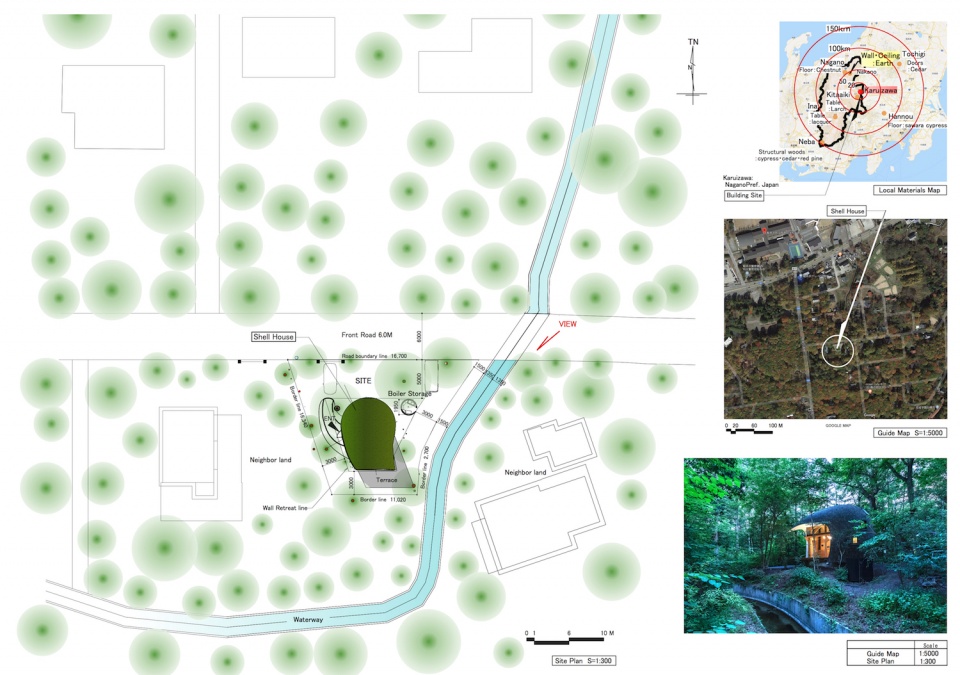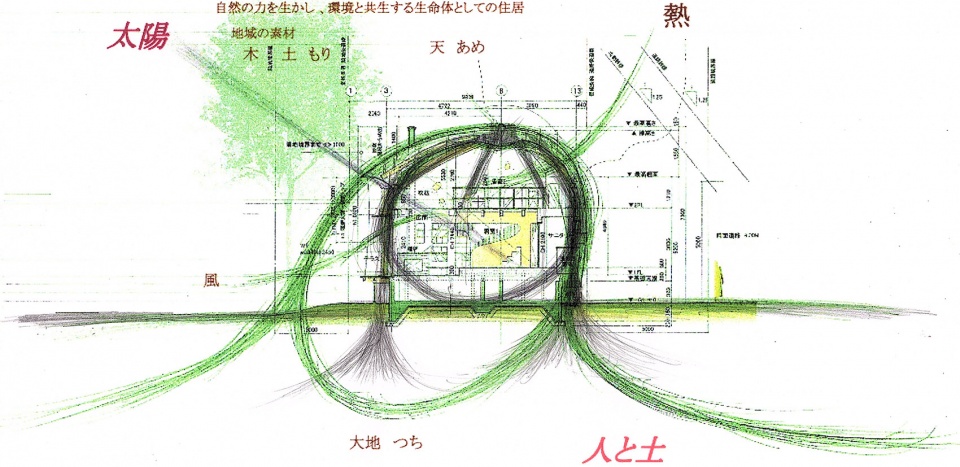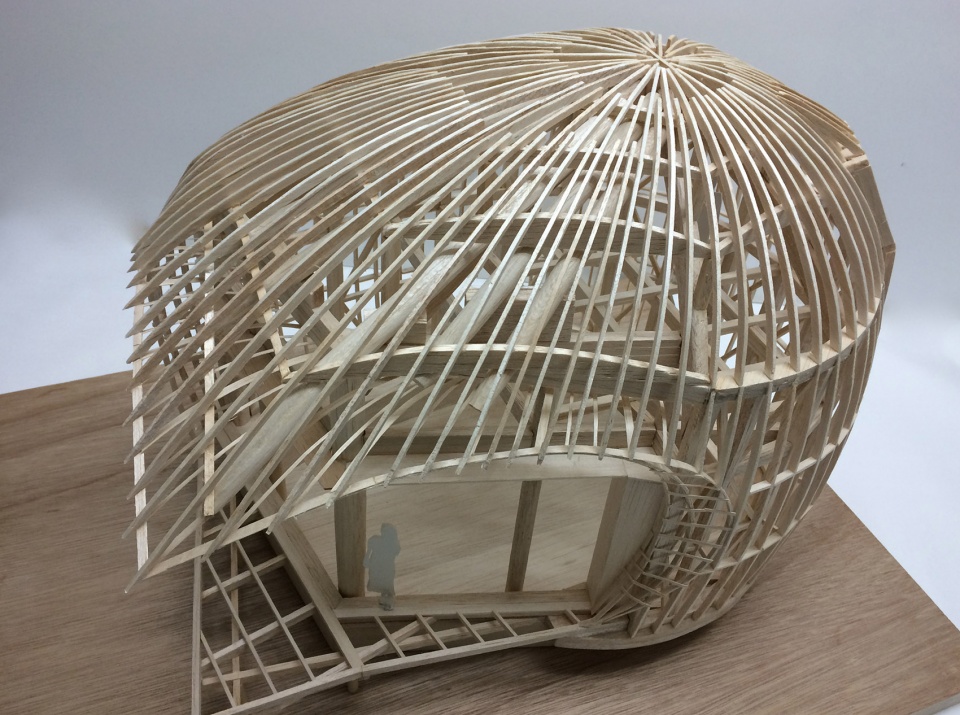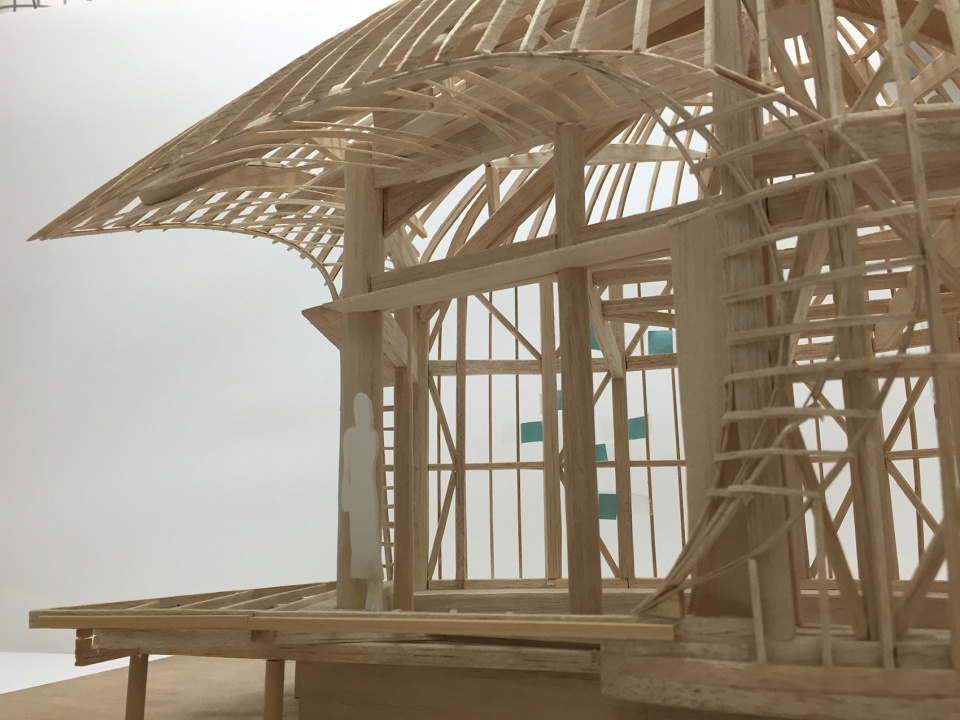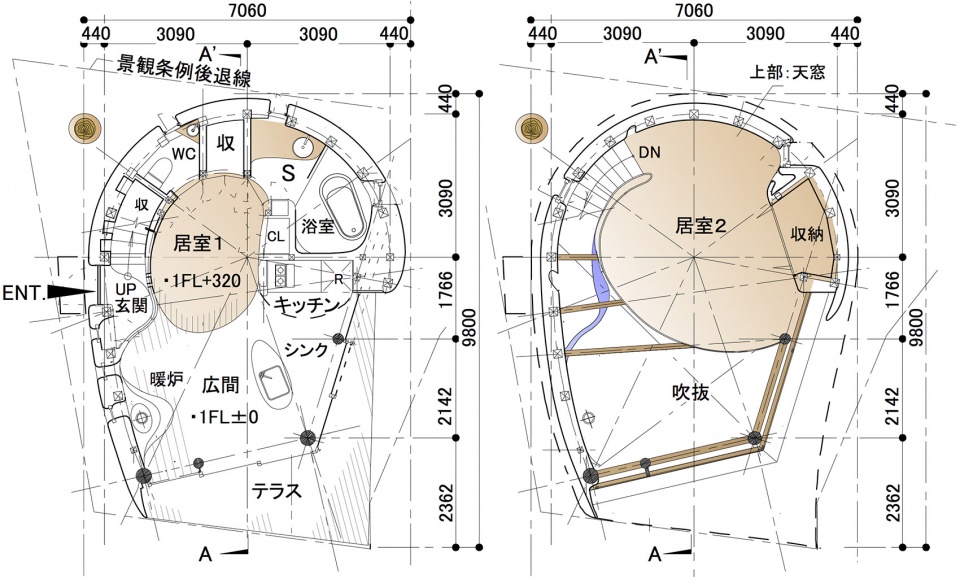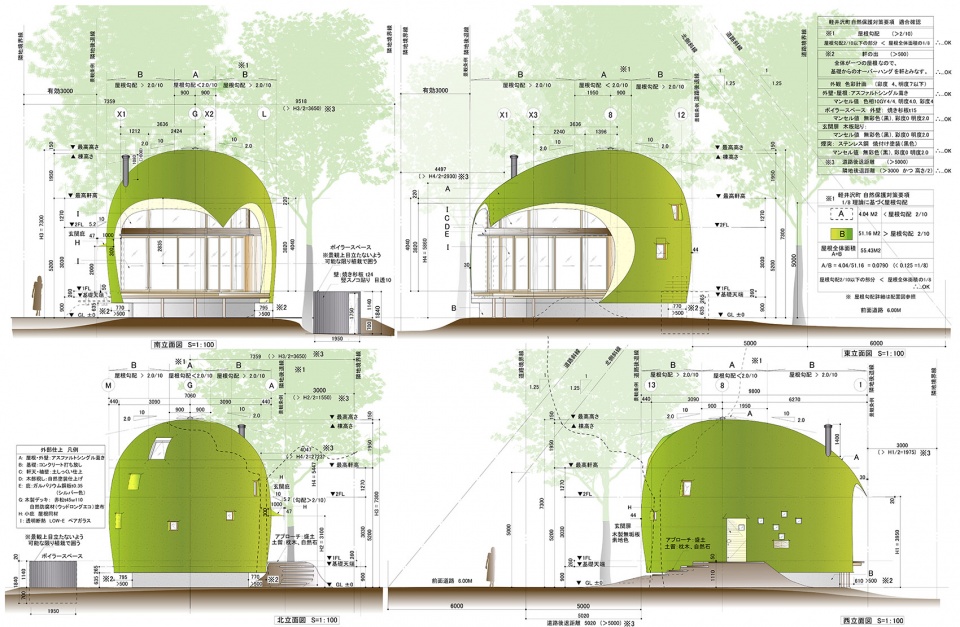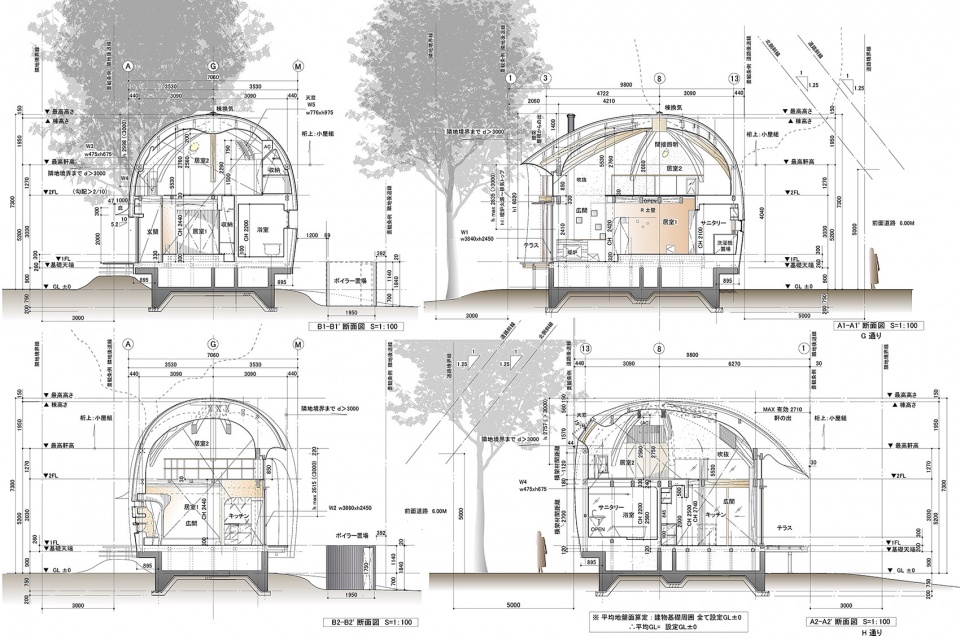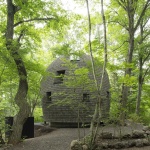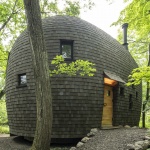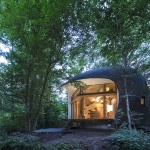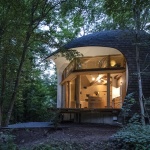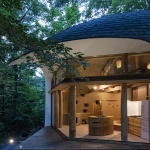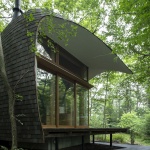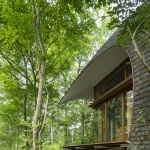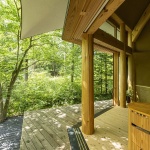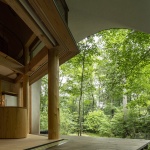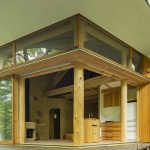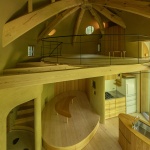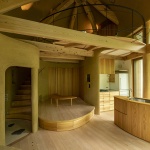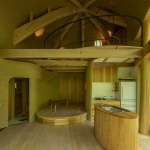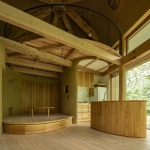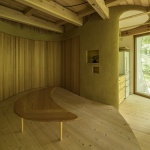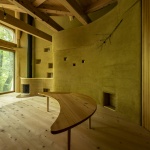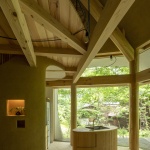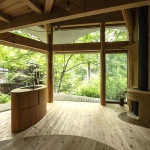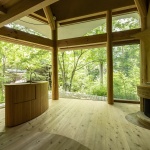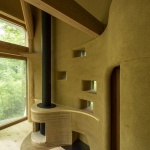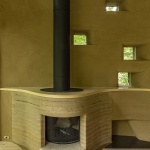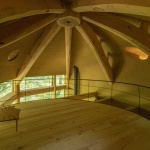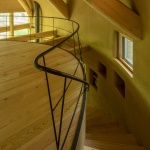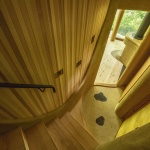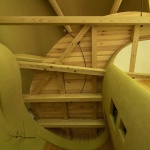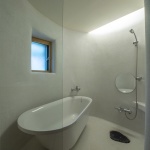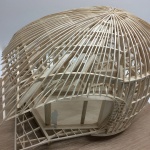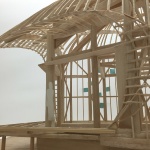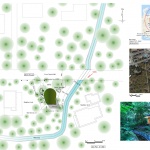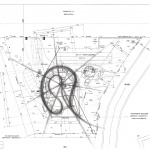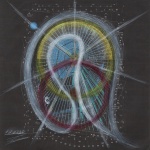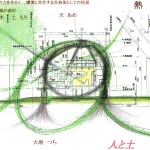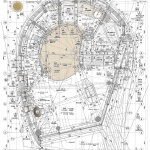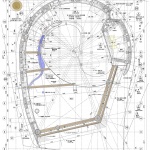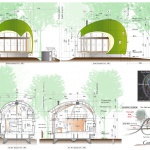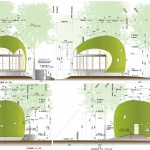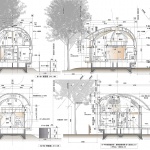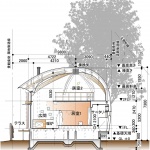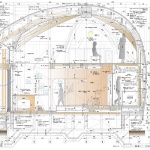感谢 Tono Mirai architects予gooood分享以下内容。更多关于:Tono Mirai architects on gooood
Appreciation towards Tono Mirai architects for providing the following description:
该项目是一座位于日本中心长野县森林中的小别墅。业主要求建筑独特,美观且符合时代潮流。并且该项目需严格遵循场地内景观红线的限制,在290平方米的场地中,建筑面积不得超过20%。
It is a small villa in the forest of Nagano Pref. located centre of Japan. A client’s request that “architecture that is unusual, beautiful, and does not make you feel old in time” and strict condition of the retreat line by the landscape regulation and the building volume ratio of 20% of 290M2 site were design requirements.
▼项目概览,overview ©takeshi noguchi
建筑西北两侧游客较多且临近水源,所以采用封闭式布局,另两侧则采用开放式布局,有利于建筑散热及采光。建筑东南两侧被设计为“完全融入周围森林”的有机形状。为尽量降低对环境的影响,建筑采用了FSC认证的本土木材,及泥土手工建造,而没有使用石材。
该建筑采用了被动式设计策略。建筑的外墙,屋顶及天花板的平均热传导系数为UA = 0.49. (W/m2K),符合日本建筑物综合环境性能评价体系五星S级标准,并以11%的能源减排,满足日本最优级能源排放标准。建筑土墙内采用了180mm保温性能U = 0.207 (W/m 2 K)的羊毛。
Following that, close the north / west side that lots of passengers, waterway flows, and a large opening to take in sunlight and heat. Think about the organic shape of “totally blend into the surrounding forest” which it has on the east and south side. To be a model of house less environmental impact, with local FSC wood, earth and people’s hands without petrochemical materials. When drawing in the southeast wooden fittings, it becomes integrated with the forest through the wood deck.
This house is designed according to passive design. Outside wall, roof and ceiling average heat transmission coefficient UA = 0.49. (W/m2K), Japanese environmental assessment CASBEE S ☆ ☆ ☆ ☆ ☆ and satisfying the primary energy consumption standards in Japan reduction of 11%. The earth wall is combined with 180 mm wool insulation U = 0.207 (W/m 2 K).
▼西北两侧封闭,并采用有机形态,close the north / west side with organic shape ©takeshi noguchi
▼土质外墙细部,detail of earth wall ©takeshi noguchi
▼南侧开放式布局采用大量落地窗,open space on the south side uses floor-to-ceiling windows ©takeshi noguchi
▼有利于建筑散热,并引入自然光,a large opening to take in sunlight and heat ©takeshi noguchi
建筑室内空间也都采用当地的泥土和木材建造完成。弧形土墙横跨了整个建筑。南侧的木结构及甲板将建筑引入森林。建筑一层由一级台阶划分出不同空间。建筑后方的连续木门后是卫生间等设施。
All the interior rooms are finished with local earth and wood. The earth wall of the curved surface gently stretches across the whole. When drawing in the southeast wooden fittings, it becomes integrated with the forest through the wood deck. On the first floor, change with a stepped up, with sanitary and restroom in the back of continuous wooden doors.
▼建筑室内概览,仅采用泥土和木材建造,overview of interior space finished with local earth and wood ©takeshi noguchi
▼弧形土墙横穿建筑,earth wall of the curved surface gently stretches across the whole ©takeshi noguchi
▼台阶划分出空间,change with a stepped up ©takeshi noguchi
▼从室内看向室外,view of outdoor landscape from interior ©takeshi noguchi
▼木平台将森林景色引入建筑,it becomes integrated with the forest through the wood deck. ©takeshi noguchi
▼壁炉,fireplace ©takeshi noguchi
由自然土墙中延伸出的7根梁象征着人类与宇宙的生命周期,建筑结构中两个内接的圆则代表了他们的对应关系。我们生于地球又将归于地球,这栋建筑仿佛是与地球的对话。
▼设计概念草图,concept sketch ©Tono Mirai architects|
Seven beams born from the organic earth wall are expressed the cycle of life of the human and universe. And the two inscribed circles represent the correspondence of them. It is the architecture talked to human born from and return to Earth.
▼7根木梁,seven beams ©takeshi noguchi
▼二层平台细节,detail of the second floor deck ©takeshi noguchi
▼楼梯间,staircase ©takeshi noguchi
▼二层平台的木质支撑结构,wooden support structure of the second floor deck ©takeshi noguchi
▼傍晚的灯光,light at dusk ©Tono Mirai architects
▼场地平面图,location map ©Tono Mirai architects
▼概念草图,concept sketch ©Tono Mirai architects
▼模型,model ©Tono Mirai architects
▼平面,plan ©Tono Mirai architects
▼立面,elevation ©Tono Mirai architects
▼剖面,sections ©Tono Mirai architects
Architect: Tono Mirai architects / Tono Mirai
Construction: Terashima Construction Company
Structure: Wooden
Stories: 2
Building Area : 37.80M2 ・Floor Area : 58.04M2 ・Site Area 290.94M2
Design Term : 2011.10-2016.04
Construction Term : 2016.April -2018. July
Complete year 2018
Finishing Materials
Outside Roof & Wall : Asphalt Single
Inside Wall & Ceiling : Local earth Floor : Wood flooring and Local Earth
Fireplace: Rammed Earth
Window and doors:
Wood sash and door, aluminum and resin composite sash with double and triple glass
More: Tono Mirai architects. 更多关于:Tono Mirai architects on gooood

