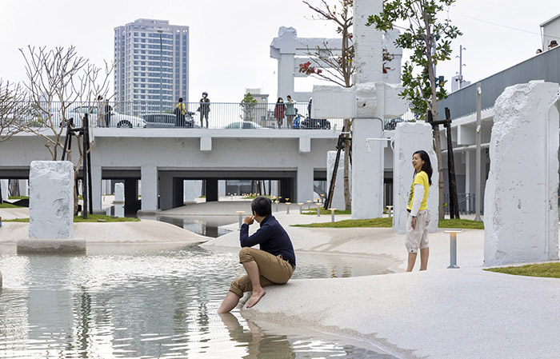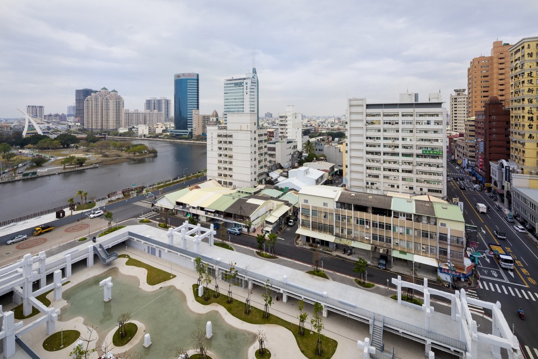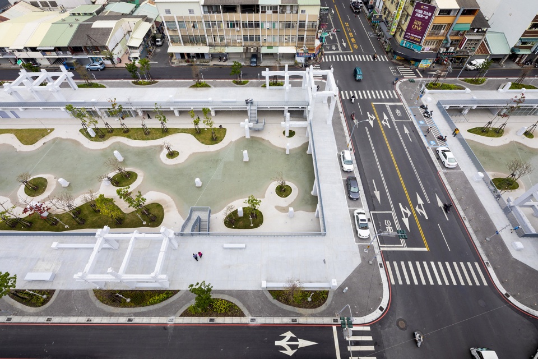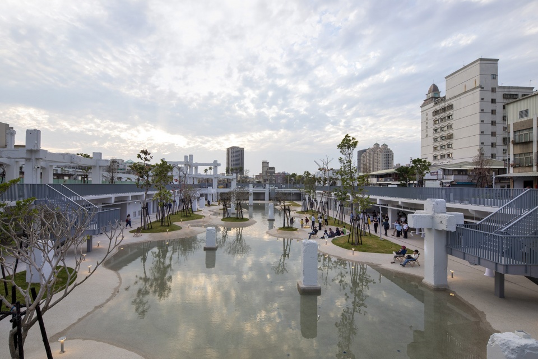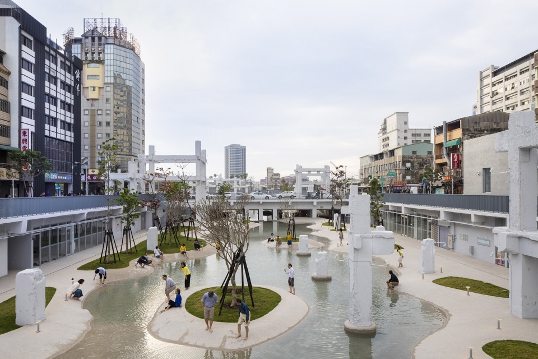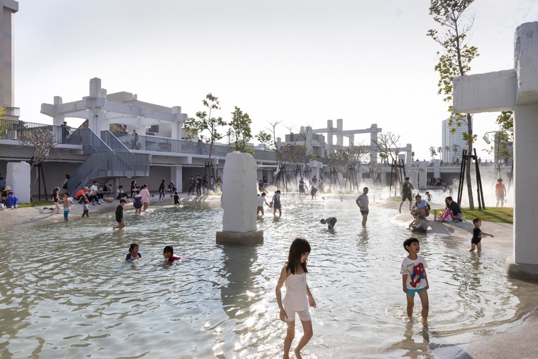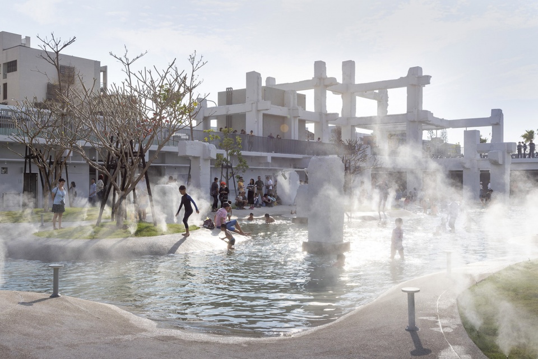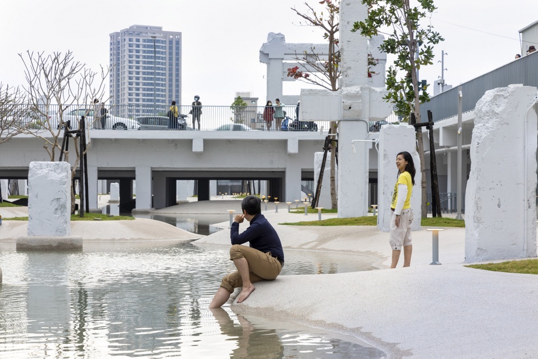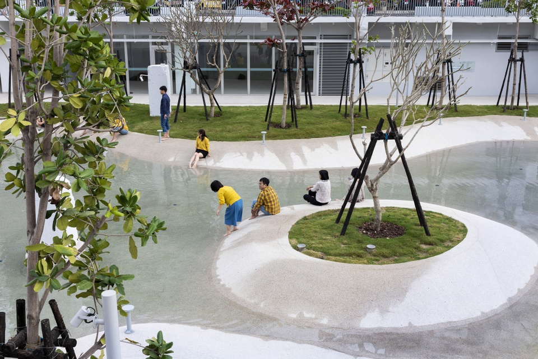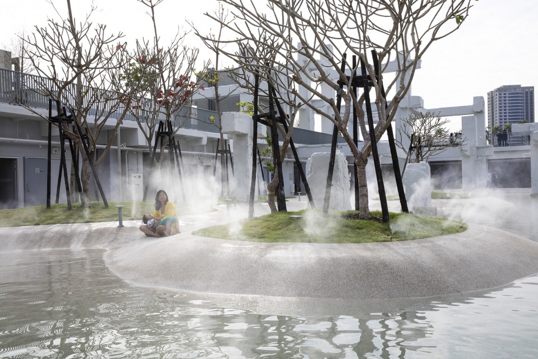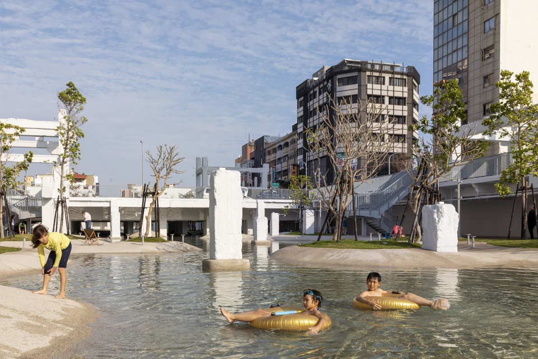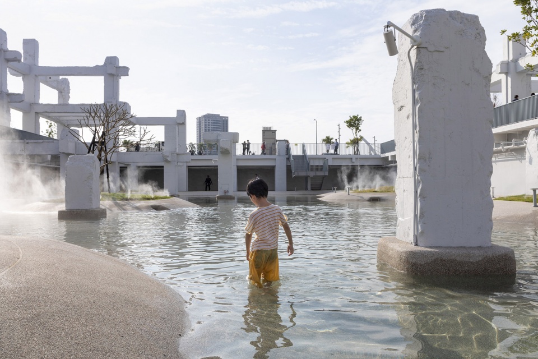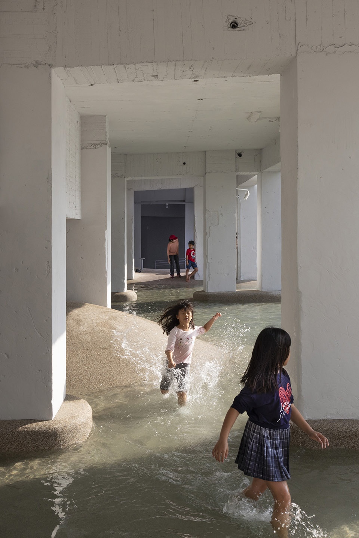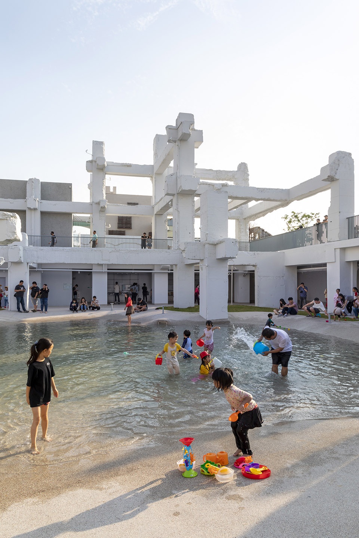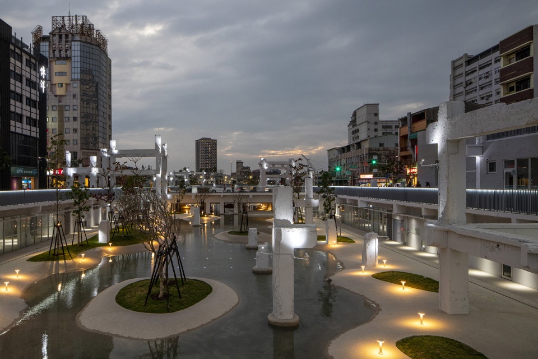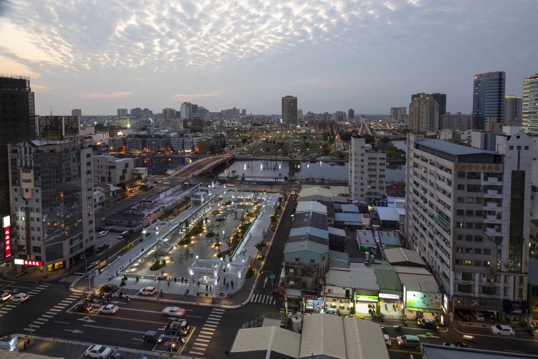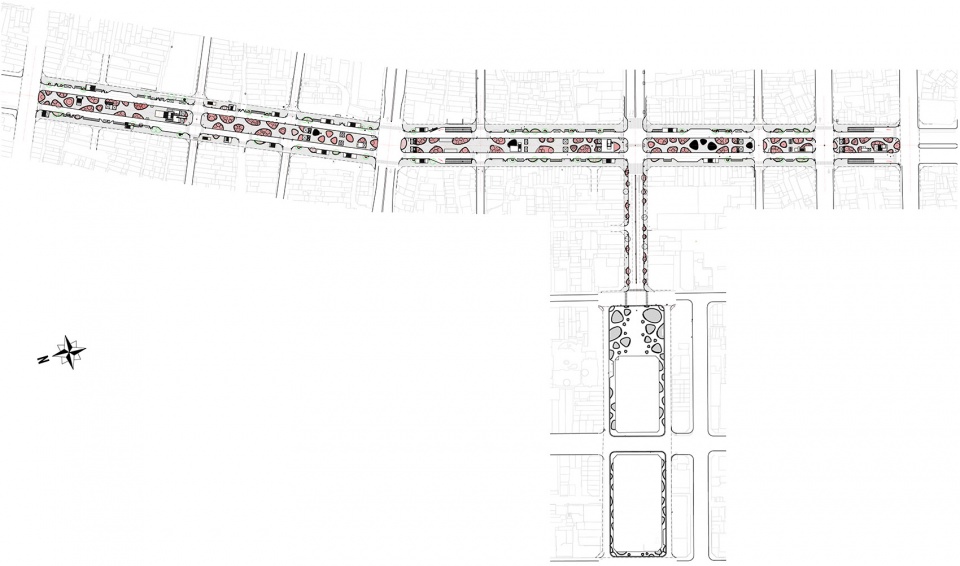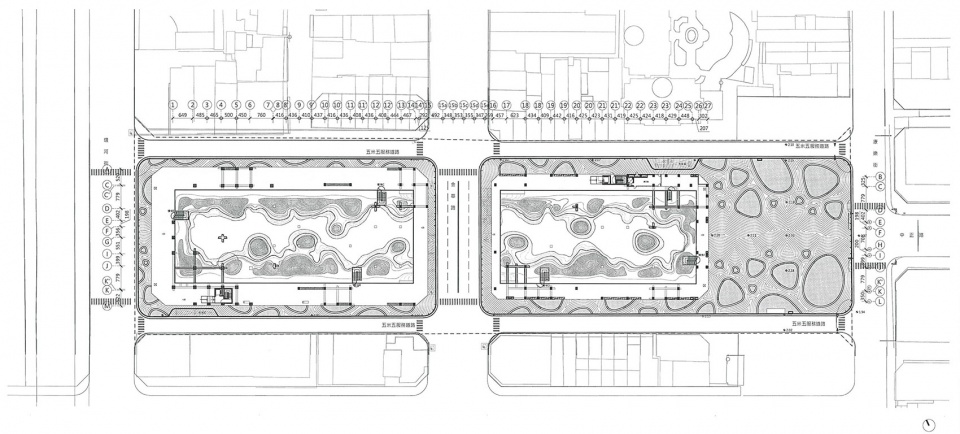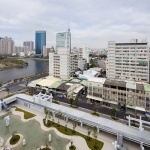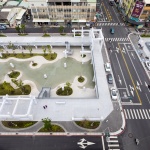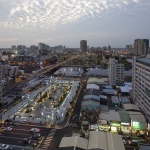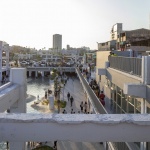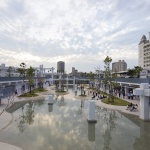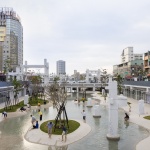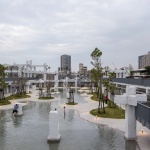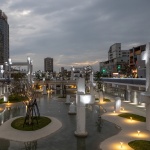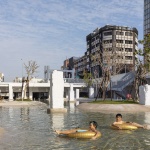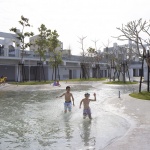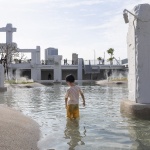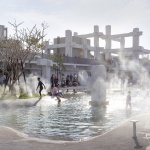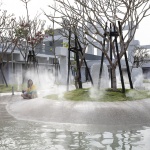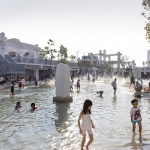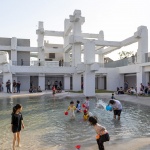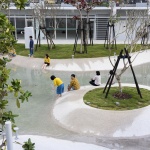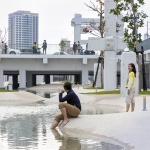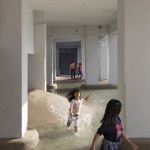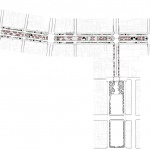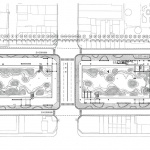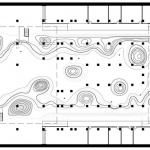感谢 MVRDV 予gooood分享以下内容 。更多关于他们: MVRDV on gooood.
Appreciation towards MVRDV for providing the following description:
MVRDV设计的河乐广场正式开放,该项目将一座城市购物中心转变成了一片面向公众的城市湿地,新种的植物将成长为一片茂盛的森林,重新建立城市与自然以及水域的连接。台南市政府城市开发局要求整体规划重新激活连接台南运河的轴线,制定新的景观策略将原本的中国城购物中心和一公里长的海安路结合在一起。最后的方案不仅创造了新的公共广场和城市水池,还减少了交通,并且使用本地植物增加绿化,改善了了公共道路环境。
MVRDV celebrates the opening of Tainan Spring, a public space design that includes the transformation of a former city-center shopping mall into an urban lagoon surrounded by young plants that will develop into a lush jungle, reconnecting the city with nature and its waterfront. Commissioned by the Urban Development Bureau of the Tainan City Government, the completed masterplan rejuvenates AT-AXIS to the East of the Tainan Canal, creating a new landscape strategy to unify the site of the former China Town Mall and a kilometer-long stretch of the citys Haian Road. In addition to the new public square and urban pool, the plan includes improved public pathways, a reduction in traffic, and the addition of local plants.
▼鸟瞰图,项目连接城市与运河,aerial view of the project, connecting the city and the canal ©Daria Scagliola
从17世纪开始,台南的水网就是城市海事和渔业的基础。然而在20世纪80年代,这座城市与其历史规划渐行渐远。1983年建造的中国城购物中心位于老码头原址上,与台南运河相邻。这是一座巨大的商业建筑,但随着时间流逝,它不再能承担自己应有的功能,逐渐失去活力,变成了台南市中心的负担。在网络购物冲击实体经济的当下,河乐广场向人们展示了废弃购物中心可能的未来。
Tainan’s water network served as the basis for the citys marine and fishing industry since the 17th century, but the 1980s saw the city depart from this historic urban approach. China-town Mall was built on top of the old harbour next to the Tainan Canal in 1983. A large commercial structure that no longer serves its intended purpose, it has become a drain on the vitality of downtown Tainan. Tainan spring shows what solutions are possible for unused shopping malls now that online shopping is supplanting physical stores.
▼鸟瞰图,项目改善城市环境,aerial view of the project improving the city environment ©Daria Scagliola
项目是循环经济的一个创新案例,在拆除原本的中国城购物中心后,设计对其进行了细致的回收处理。商场的地下车库被改造成了一个公共下沉广场,被一圈柱廊围合,内部主要由一个城市水池和青翠的当地植物组成。经过精心的设计,水池在任何季节和时间都可以为人们提供最佳的聚集场所。根据旱季和雨季的不同,水面会相应抬高和降低。炎热的日子里,喷雾装置将帮助降低温度创造舒适的游玩环境,同时减少了空调系统的消耗。空间包含游乐场,集会场所和一个舞台,设计艺术性地保留了原本建筑的部分混凝土框架,将其转变成了商店、凉亭以及其他休闲设施。
The China-town mall has been removed and meticulously recycled, making the project an innovative example of the circular economy. The malls underground parking level has been transformed into a sunken public plaza dominated by an urban pool and verdant local plants and surrounded by a shadowed arcade. The pool has been carefully planned to be a perfect gathering spot for all seasons: the water level Will rise and fall in response to the rainy and dry seasons, and in hot weather mist sprayers will reduce the local temperature to provide welcome relief to visitors, reducing the use of air conditioning in the summer months. This space hosts playgrounds, gathering spaces, and a stage for performances, while the artful deconstruction of the buildings concrete frame has left a number of follies that can in due course be converted to shops, kiosks, and other amenities.
▼商场遗留结构形成的柱廊围合的水池全景,overall view of the pool enclosed by the arcade from the former mall structure ©Daria Scagliola
不仅如此,地下二层的部分结构通过玻璃地面暴露在了人们眼前,游客可以借此进一步了解基地的历史,以及原本的购物中心作为台南历史的重要组成部分所承载的意义。通过这种新的遗迹保留方式,基地没有被彻底清空;相反,设计突显了原商场的基础结构,由此形成的公园和水池仿佛一座当代的罗马城市广场,为当年用商场替代码头的决策留下视觉印记。
In addition, a portion of the structure of the second basement level below has been exposed With a glass floor, allowing people to further understand the history of the site and appreciate the former mall as an important part of Tainan’s history This new way of preserving heritage meant that the site was not cleared and renewed in a tabula rasa approach- instead the foundations of the former mall stick out of the park and the lagoon like a contemporary Roman Forum, offering a visual marker of the historical decision to close a port in favor of a mall.
▼商场残留的结构成为历史的视觉印记,remained structure of the mall became visual markers of the history ©Daria Scagliola
▼人们在商场的废墟间玩耍,形成独特的体验,people play around the ruins of the mall, creating a unique experience ©Daria Scagliola
MVRDV的设计策略中的一个关键部分是将绿色带回城市。因此,设计师在公共广场和海安路上种植了大面积植物,并且模仿台南东部葱郁的自然景观混种当地的树木、灌木和草本植物,创造出层次丰富的植被。植床的密度根据店铺的分布而变化,为人们提供足够的活动空间。项目完工后的两三年,随着刚种下的植物长成茂盛的花园,设计的全貌将完整呈现在大众面前。
A key part of MVRDV’S strategy for Tainan Spring was to bring the greenery to the city. As a result both the public square and Haian Road see the introduction of large areas of planting, which makes use of local plant species mixed together in a way that emulates the natural verdant landscape located to the east of Tainan, with trees, shrubs, and grasses providing multiple layers of vegetation. The density of these plant beds varies in response to the shop frontages, providing more space for people where needed and for plants in between. Now that construction is complete, the design will take another two to three years to be fully realized as the freshly planted beds gradually grow into the lush garden that was envisioned.
▼项目中的绿岛,几年后将成为葱郁的花园,green plant beds in the project, which will become a lush garden ©Daria Scagliola
“在河乐广场中,人们可以在购物中心的遗迹中戏水。儿童可以游过过去的废墟,这将是一场奇妙的体验。”MVRDV创始人Winy Maas描述道,“我们从城市历史中的原始森林和水系中获得灵感,通过尽可能地在各个地方重新引入森林,项目可以再次整合城市和景观,改变现在城市的灰色肌理。在海安路的种植区设计上,可以看出绿化在整体规划中的重要地位。我们混合种植当地的植物品种,以模拟台南东部的自然景观。我相信城市将从这个项目中获利良多。”
“In Tainan Spring, people can bathe in the overgrown remains of a shopping mall. Children will soon be swimming in the ruins of the past-how fantastic is that “says Winy Maas, founding partner of MVRDV. ” Inspired by the history of the city, both the original jungle and the water were important sources of inspiration. Tainan is a very grey city. With the reintroduction of the jungle to every place that was possible, the city is reintegrating into the surrounding landscape. That the reintroduction of greenery was an important thread in our master plan can be seen in the planting areas on Haian Road. We mixed local plant species so that they mimic the natural landscape east of Tainan. I think the city will benefit greatly from this.”
▼人与废墟,people and the heritage ©Daria Scagliola
海安路是台南最繁忙的道路之一,去年完成的改造为其带来了新生。设计将道路改为了双向二车道,减少了路面的交通。同时,统一的混凝土砖代替了多年建造留下的混杂铺地,绿化策略则延续了项目中其他地方的方式,创造出丰富而自然的植被。公共空间中,许多巨大的通风管道从地面伸出,且无法移动。面对这一负面因素,设计师反其道行之,为这些基础设施涂上了统一的颜色,从而削弱其可能造成的视觉影像。随后,海南市挑选了一些当地艺术家为这些结构物添加装饰。
The renovation of Haian Road, which was completed last year, has brought new life to one of Tainan’s most lively streets. Traffic on the street has been reduced, with cars now occupying just a single lane in each direction. Meanwhile a unifying concrete tile surface has replaced a patchwork of different paving treatments that had built up over the years, and the planting strategy continues the abundant, natural approach employed elsewhere. The project also addresses one of the streets most negative features, the many large ventilation shafts that intrude onto the public space from below ground. While these infrastructural elements could not be removed, they have been painted uniform color in an attempt to minimize their Visual presence. The city of Tainan then selected a number of local artists to decorate these structures.
▼水池夜景,night view of the pool ©Daria Scagliola
▼项目整体夜景鸟瞰,night view of the whole project ©Daria Scagliola
MVRDV今年将在台南完成两个项目,河乐广场是其中的第一个。另外一个项目是城东的台南批发市场,已经进入了施工的最后阶段。
Tainan Spring is the first of two MVRDV projects that will be completed in Tainan this year, with the Tainan Wholesale Market currently in the final stages of construction to the east of the city.
▼总平面图,master plan ©MVRDV
▼商场改造后的平面图,plan of the renovation ©MVRDV
▼水池平面图,plan of the pool ©MVRDV
Project name: Tainan Spring
Complete year: 2020
Design: MVRDV
Local architects: LU Architects
Sustainability/landscape and Urban design: The Urbanists Collaborative
Structural engineers consultant: Evergreat Associates, SE.
Transportation plan: THI Consultants Inc.
Lighting design: LHLD Lighting Design
MEP engineer: Frontier Tech Institute
General contractor: Yong-ji Construction Co Ltd
Photographer: Daria Scagliola
More: MVRDV 更多关于他们: MVRDV on gooood
