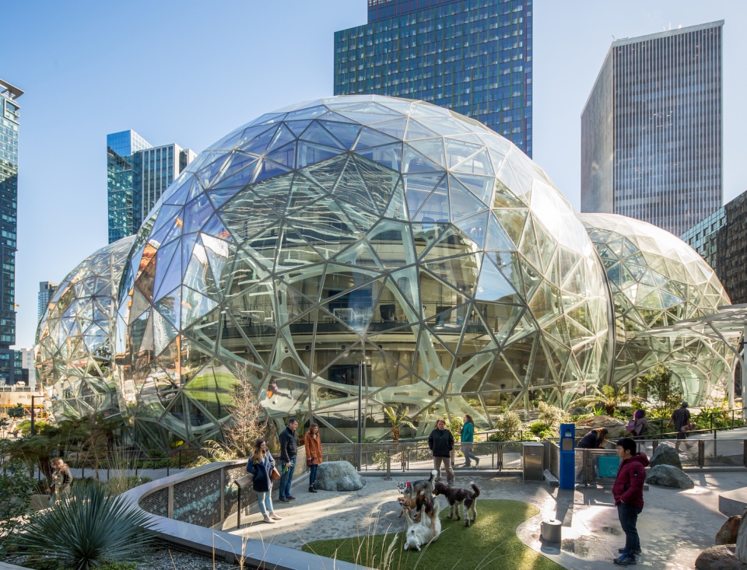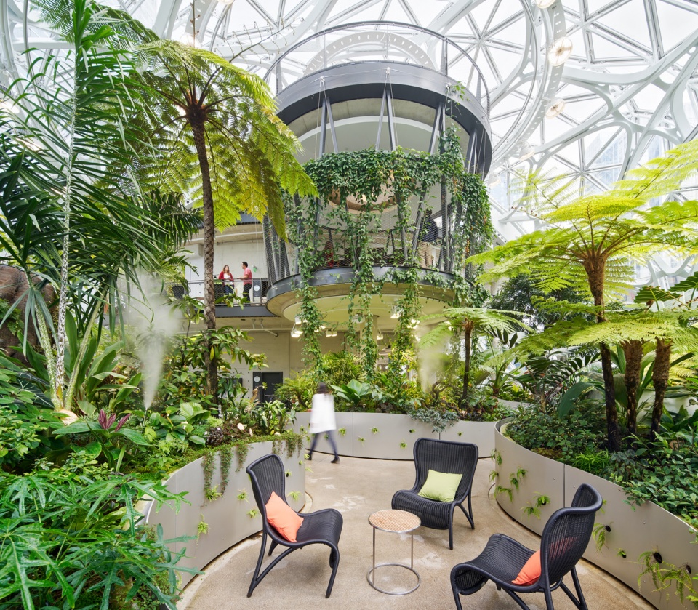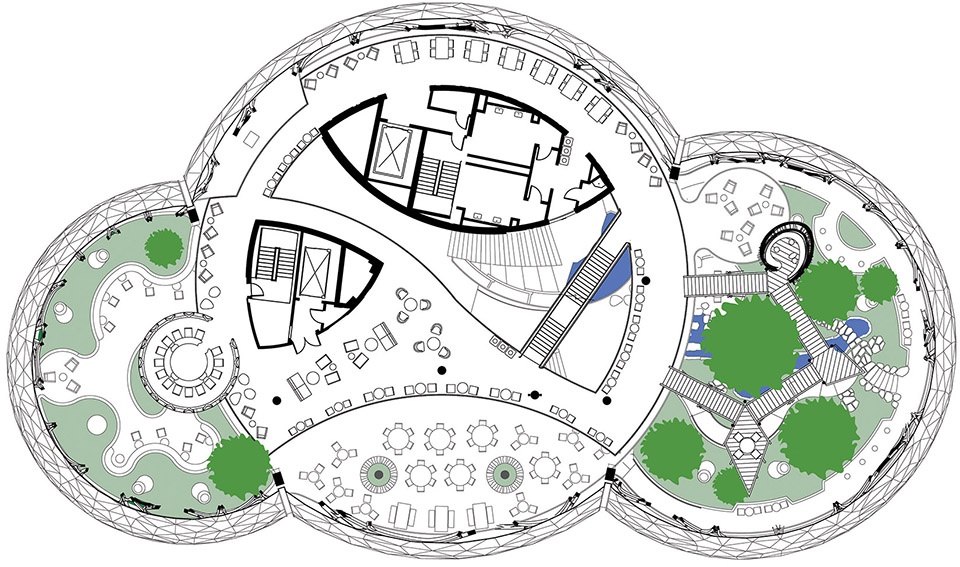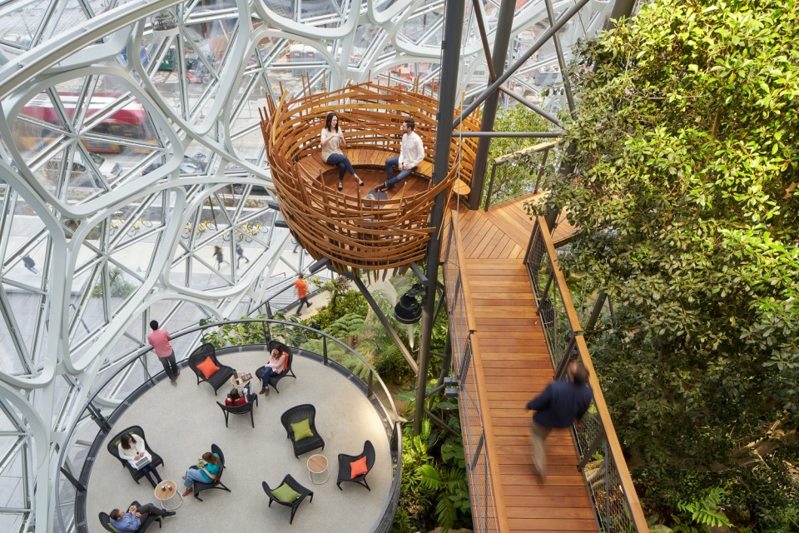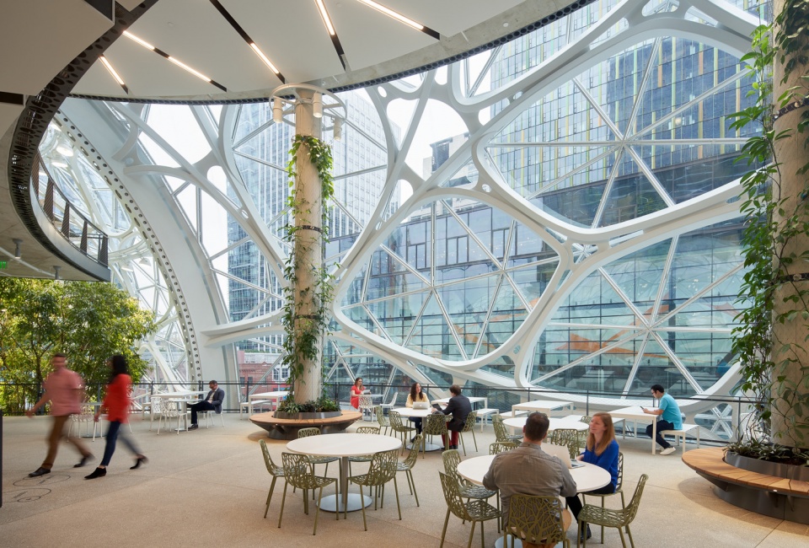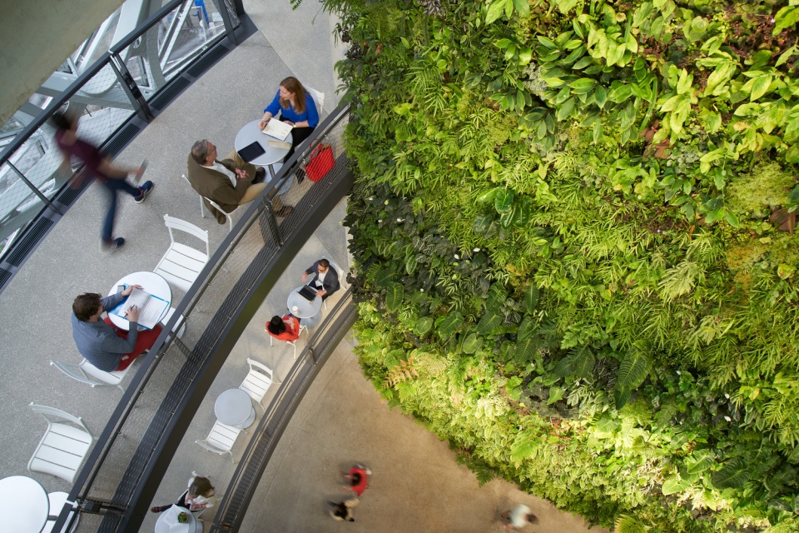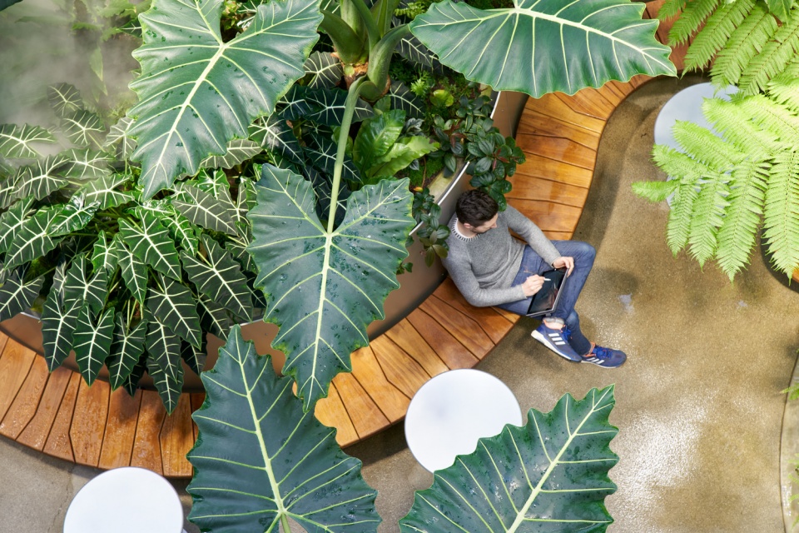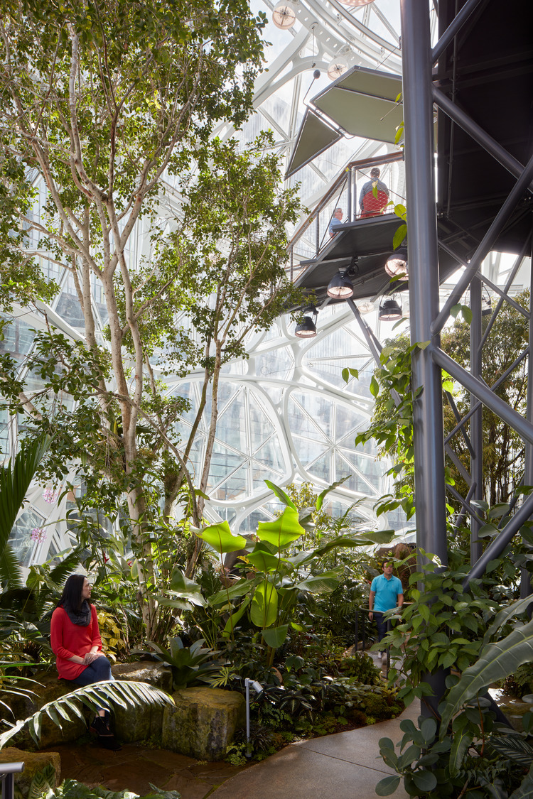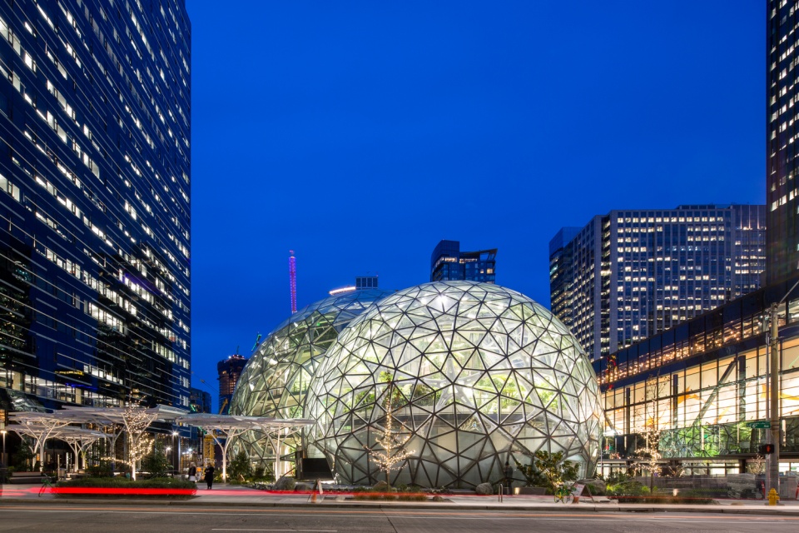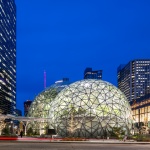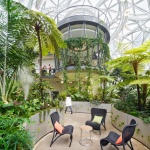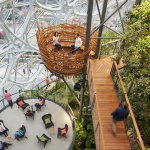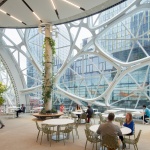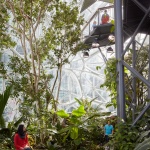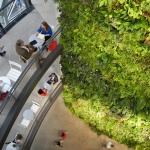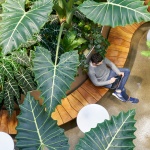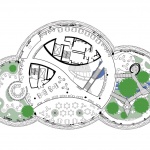非常感谢 NBBJ 予gooood分享以下内容。更多请至:NBBJ on gooood
Appreciations towards NBBJ for providing the following description:
亚马逊新总部是一个前所未有的独特项目,与那些将植物搬进建筑使其为人服务的做法不同,它所创造的是一种让人与植物共同成长的环境。项目位于城市中央,在4万种植物的集合中构建出独特的城市办公空间。
The Amazon Spheres are an unprecedented project that, unlike other buildings that bring plants into an environment designed for people, creates an environment where both people and plants thrive. Located in the middle of a city, it creates a unique urban work environment amidst a collection of 40,000 plants.
▼建筑外观,exterior view ©Sean Airhart
该项目的产生源于亚马逊公司在连接大自然的前提下创造城市社区的愿望,其目标是打造一个不同于常规的办公场所,让员工们能够走出办公室,在没有隔间和办公桌、完全被自然气息填满的环境中工作,周末期间也可以社区和公众开放。
The project was born from Amazon’s desire to build an urban neighborhood while not giving up a connection to nature. The goal was also to create a space where employees could work outside of their office in an alternative workplace with no rooms or desks, in an invigorating, nature-filled space that is also open to the community on weekends and via public tours.
▼完全被自然气息填满的办公环境,an invigorating, nature-filled place for work ©Bruce Damonte
项目团队经历了反复的设计讨论,与通常办公项目不会咨询的各行专家进行了研究,以期达到建筑在温度、湿度和采光等方面的性能要求,从而让植物和人都能够处在一个舒适的环境当中。专家团队中有大学专家,也有曾经帮助在太空构建植物生长环境的NASA研究人员。创造多样化、可选择的办公场所类型,充分拥抱大自然的愿景为多层级空间的营造以及设计细部的开发提供了指导,最终让建筑的体验尽可能地得到完善。
建筑中包含了蜿蜒的小径、木制树屋和被植物环绕的安静空间,此外还配备以日光浴平台、咖啡厅和吊桥等设施。所有的元素都以有机的形式展现出来。
▼平面图,plan ©NBBJ
The team went through many design iterations, bringing in experts not normally consulted in office building design to realize the thermal, humidity and lighting conditions for both plants and people to be comfortable. These ranged from university experts to a NASA researcher who helped create conditions for plant growth in space. The desire to create diverse, alternative workplace types that embrace nature guided the design team’s multi-level space and design detailing development necessary to complete the experience.
The Spheres provide curved paths, wooden treehouses, calming spaces surrounded by plants, as well as sundecks, café spaces, and suspension bridges, all inspired by organic forms.
▼多样化、可选择的办公场所类型,the design creates diverse, alternative workplace types that embrace nature ©Bruce Damonte
设计亮点
Design highlights
为了适应因浇灌和冷凝而产生的高湿度环境,室内空间采用了外墙级别的材料,主要是玻璃、钢材和混凝土。家具也全部采用了外墙级别的材料,并模仿了有机的立面图案,从而让室内外环境显得更加协调统一。户外家具不仅能够长时间地抵御水雾和湿气,还营造出类似于户外露台的宁静而惬意的氛围。
To accommodate high levels of moisture through watering and intentional condensation, the interiors rely on exterior grade materials — primarily glass, steel and concrete. All furniture is exterior grade as well, and mimics the organic façade patterns, reinforcing the indoor-outdoor environment. While able to withstand the plants’ regular water mistings and moisture, the outdoor furniture also creates a relaxed, tranquil atmospheres, similar to an outdoor patio.
▼室内空间采用了玻璃、钢材和混凝土等外墙级别的材料,the interiors rely on exterior grade materials — primarily glass, steel and concrete ©Bruce Damonte
▼俯瞰混凝土楼层和绿墙,overlook to the concrete floor levels and the green wall ©Bruce Damonte
多种类型的座位可服务于单人或集体活动。小尺寸的桌子被放置在椅子和蛇形长椅旁边,鼓励员工专注安静地工作。尺寸较大的桌子和组合式的休闲座椅则提供了协作会议和闲聊的好去处。标识牌阐述了每种植物的特性,能够让来访者、社区和学校团体了解到更多关于这些植物的信息。
A variety of seating options are arranged for varying degrees of solo or more social work. Smaller tables placed near chairs and serpentine benches invite focused, quiet work. Larger tables and grouped lounge seats welcome collaborative meetings or casual conversations. Signage placed beside plants describe what is featured, educating visitors, community groups and school tours about the uniqueness of the collection.
▼蛇形长椅,the serpentine benche ©Bruce Damonte
独立的结构为外墙结构和五个混凝土楼层提供了支撑。分离式的设计能够为钢材和玻璃建造的自承重外壳赋予轻盈和透明的感觉。设计采用独特的外露钢结构系统(Architectural Exposed Structural Steel)作为围合结构,这是一个模块化且可复制的系统,允许场外装配,并且拥有高度有机的外观,可以将内部功能充分地反映出来。
Separate structures support the exterior envelope and five interior concrete floor levels. This separation allows the self-supporting external steel and glass shell to be light and transparent. The design incorporates a unique structural system (Architectural Exposed Structural Steel) for the enclosure that is modular and repetitive, allowing for off-site fabrication, and highly organic in appearance to reflect the interior use.
▼室内空间细部,interior view ©Bruce Damonte
照明系统采用了高性能的LED灯,提供了补充性的人工光线。这些灯具可以利用日光传感器来进行调节,从而优化开灯时间,减少能源的消耗。
The lighting system uses high performance LED fixtures in order to provide supplemental artificial lighting. These lights operate using daylight sensors to optimize the amount of time the lights are on, reducing energy.
▼夜间灯光效果,exterior view by night ©Sean Airhart
More:NBBJ。更多请至:NBBJ on gooood

