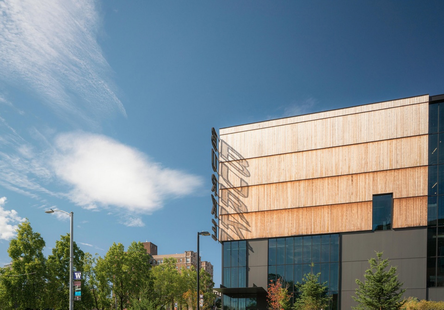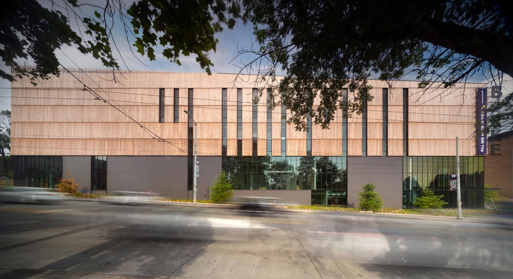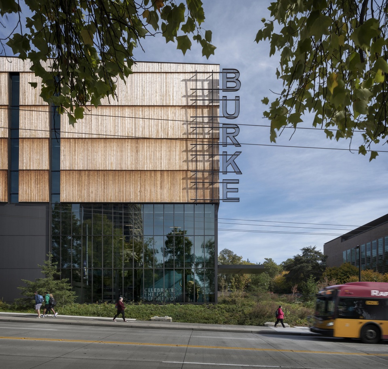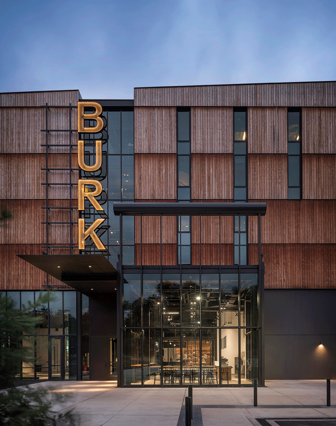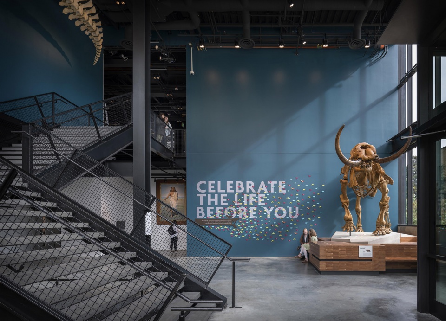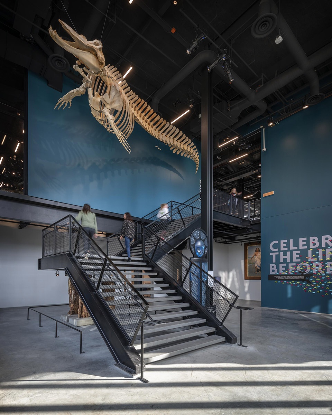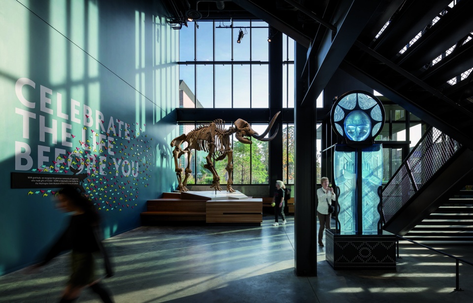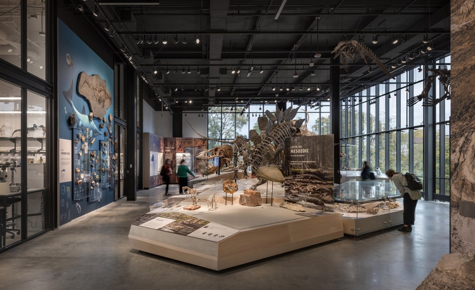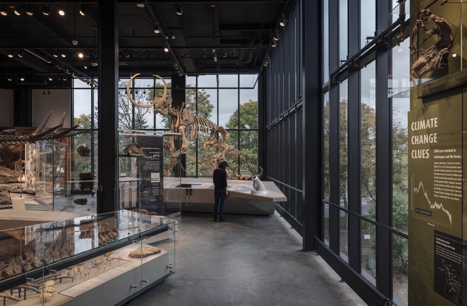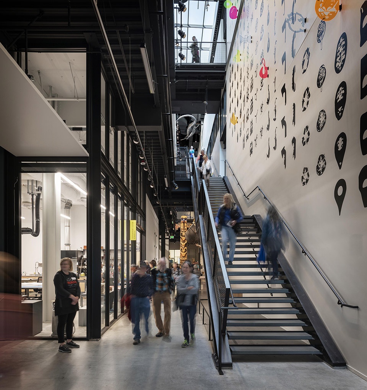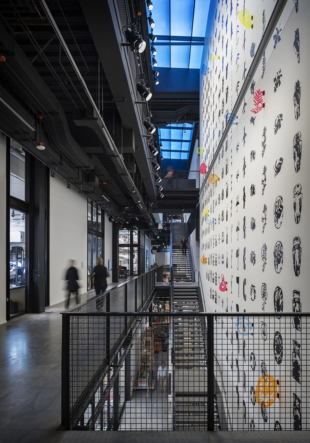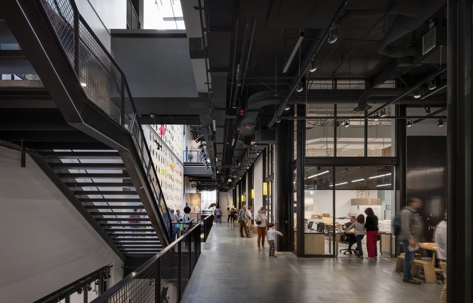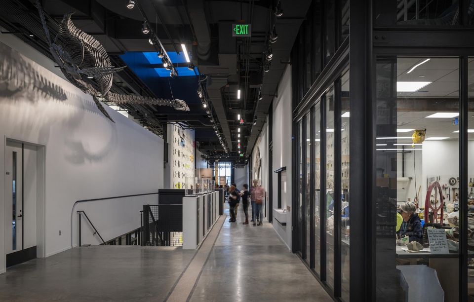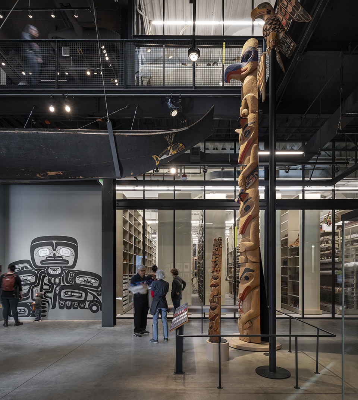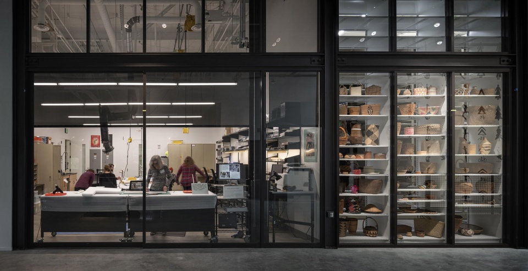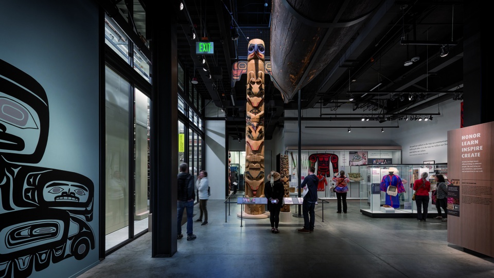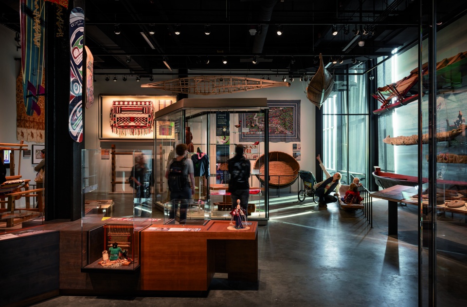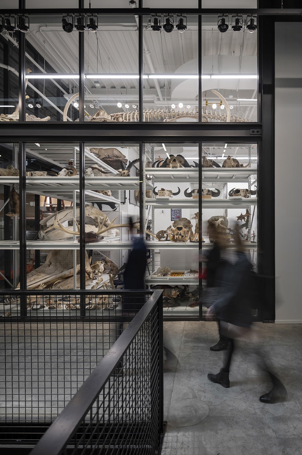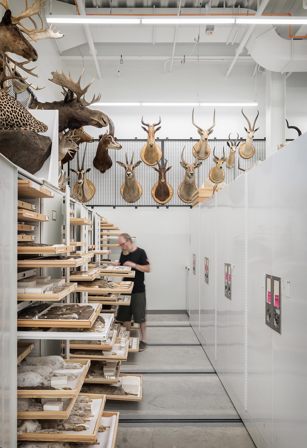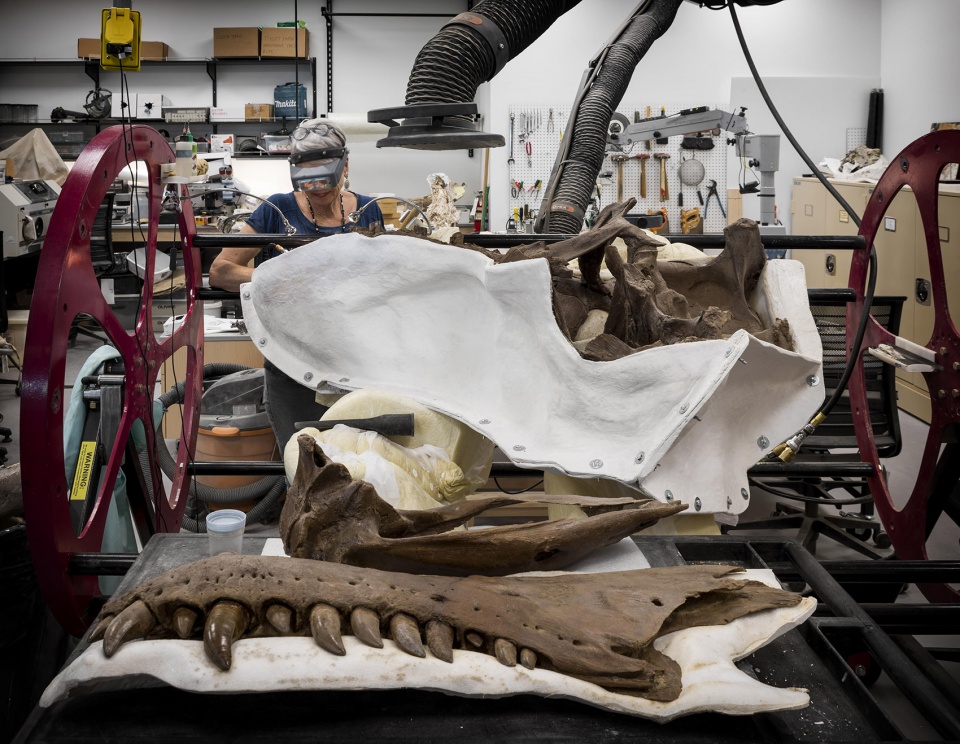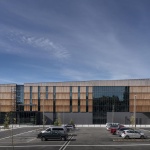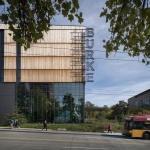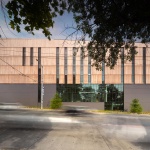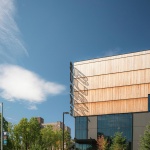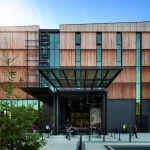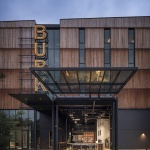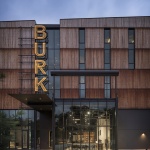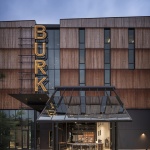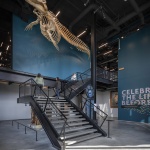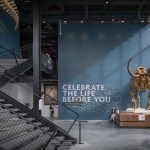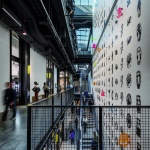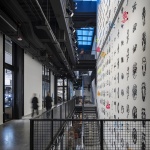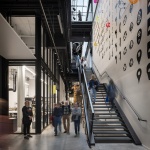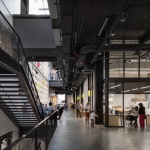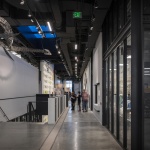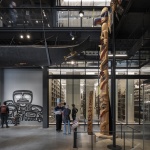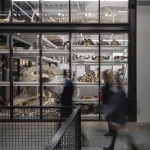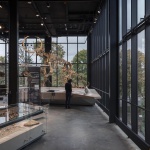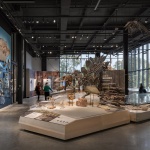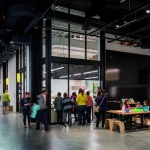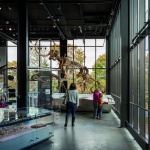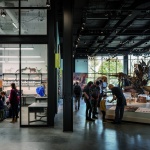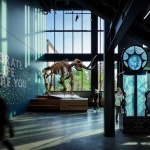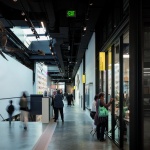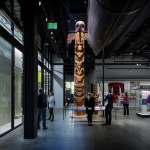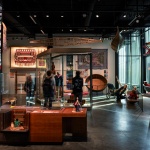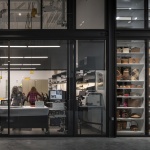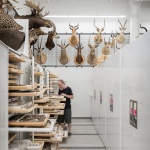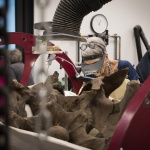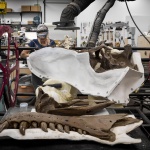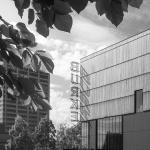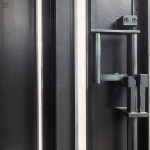非常感谢 Olson Kundig Architects 予gooood分享以下内容。更多关于:Olson Kundig Architects on gooood
Appreciation towards Olson Kundig Architects for providing the following description:
伯克自然历史文化博物馆作为华盛顿州最古老的公共博物馆,收藏了逾1600万件文物和标本。馆内藏品从图腾柱、宝石到恐龙化石,应有尽有、种类繁多。作为一个持续扩容的收藏博物馆,新的建筑需要成为一个连贯、有效且灵活的容器,以适应日益变化的使用需求。本次项目的全新方案可长久适应馆内活动和藏品的多样性。
▼远眺博物馆招牌,overlooking the museum sign © Mikel Amias / Olson Kundig
The Burke Museum of Natural History & Culture is the oldest public museum in Washington State with a collection of over 16 million artifacts and specimens, ranging from totem poles and gemstones to dinosaur fossils. Because the Burke’s collection is so wide-ranging and continues to grow – it is a collecting museum – the new building needed to serve as a coherent, effective container that would allow for flexibility over time. The building’s rational scheme holds the complexity of the Burke’s activities and collections, both now and into the future.
▼建筑外观,appearance © Nic Lehoux
▼街道视角,street view © Aaron Leitz
大面积玻璃模块的使用将建筑的通透度最大化,让馆内活动毫无保留地向街区展露。这样一来,博物馆与园区、周边景观和城市便建立起了紧密的联系。该设计进一步打破了传统博物馆在公共空间和“后院”空间之间的壁垒,将馆藏和研究实验室与传统画廊融为一体,使参观者和周围社区能够真正参与到专家们的科学发现过程。24英尺x 20英尺的大型可开合玻璃墙继续强调了空间的通透性,也使伯克博物馆真正向新的户外庭院开放。
▼大型可开合玻璃墙,large pivoting window wall © Aaron Leitz
Large areas of glazing maximize transparency and expose the interior experience to the street to connect the Burke to the campus, landscape and city. The design further breaks down traditional museum barriers between public and “back-of-house” spaces, integrating collections and research labs with traditional galleries and enabling visitors and the surrounding community to engage with the process of scientific discovery in a true working museum. A 24-foot-by-20-foot pivoting window wall continues this emphasis on transparency to literally open the Burke to the nature of a new outdoor courtyard.
▼摆放大型动物骨骼标本的展馆大厅,the exhibition hall with large animal bone specimens © Aaron Leitz
▼光线从大型玻璃窗透进室内,light enters the room through large glass windows © Aaron Leitz
▼明亮开阔的展厅,the bright and open exhibition hall © Aaron Leitz
伯克博物馆的核心使命是帮助每个策展人、参观者、教育工作者和学生,并与我们复杂的自然世界建立联系。双重入口将博物馆与华盛顿大学校园和周边社区联系起来。外部的Kebony护墙板和一系列高而窄的窗户参考了整个太平洋西北地区的森林,就像雪松或冷杉那般,伯克的苏格兰松护墙板也会随着岁月的流逝而泛出光泽。窗户有助于为内部藏品和外部景致提供展示空间,同时提供自然光和通风。大型中庭和 “智慧玻璃 “天窗营造了明亮、自然的室内体验,也避免对敏感文物造成损害。
▼中庭楼梯间,the atrium stairwell © Aaron Leitz
▼”智慧玻璃 “天窗,the “Smart Glass” skylight © Aaron Leitz
At its core, the mission of the Burke is to help everyone – curators, visitors, educators and students – make a connection with our natural world in all its complexities. Dual entrances link the museum to both the University of Washington campus and the surrounding community. The exterior Kebony siding and sequence of tall, narrow windows reference forests across the Pacific Northwest, and like cedar or fir, the Burke’s Scots pine siding will silver with age. Windows help to frame and exhibit objects for both internal and external views, while providing natural light and ventilation. A large central atrium and “smart glass” skylight likewise foster a bright, daylit interior experience, without risking damage to sensitive artifacts.
▼大面积玻璃模块的使用将建筑的通透度最大化,the use of large glass modules maximizes the permeability of the building © Aaron Leitz
▼中庭空间,the atrium space © Aaron Leitz
▼专家们的科学发现过程通过玻璃展现在公众面前,the scientific discovery process of experts is revealed to the public through glass © Aaron Leitz
设计主创“说”
Quotes From Design Team
“我们希望创造一个简单、美观、合理、灵活,可以长久服务于伯克的建筑。不管是对于公众,当今还是未来的科学家、研究人员和策展人来说,它都是一个充满吸引力的地方。”
“We wanted to create a simple, beautiful, rational and flexible building that will serve the Burke for hundreds of years. It is an inviting place not only for the public, but also for the scientists, researchers and curators of today and tomorrow.”
▼展厅内的众多文物藏品,many cultural relics in the exhibition hall © Aaron Leitz
“设计旨在通过透明化来讲述伯克的故事,让公众可以看到博物馆内的每一个部分,揭示以前被隐藏起来的研究和藏品管理等元素。”——项目设计负责人,美国建筑师协会会员(FAIA),皇家建筑师协会(RIBA)Tom Kundig
“The design goal was to tell the story of the Burke through transparency – allowing the public to see inside to every part of the museum, revealing elements like research and collections management that were previously hidden away from view.” –Tom Kundig, FAIA, RIBA, Design Principal
▼来自实验室的动物骨骼,animal bones from the laboratory © Aaron Leitz
▼动物标本,animal specimen © Aaron Leitz
PROJECT SIZE: 105,000 SF
DESIGN PRINCIPAL:Tom Kundig
PRINCIPAL/PROJECT MANAGER:Stephen Yamada-Heidner
PROJECT ARCHITECT:Edward Lalonde, Justin Helmbrecht
STAFF:Julia Khorsand, Gavin Argo
More: Olson Kundig Architects

