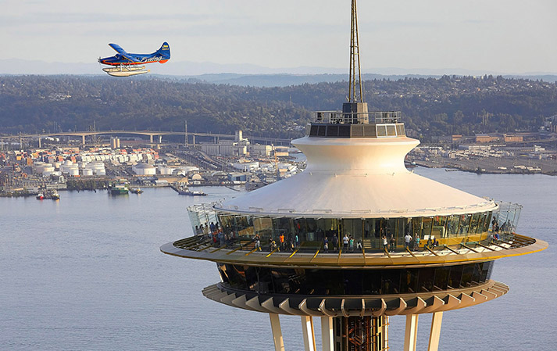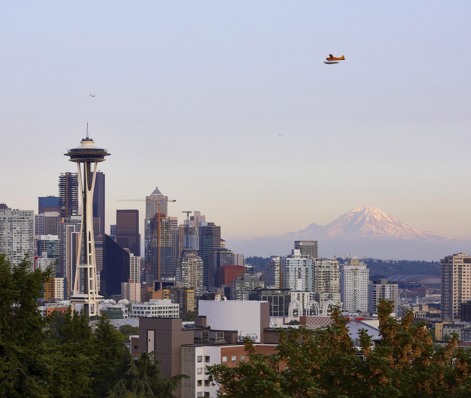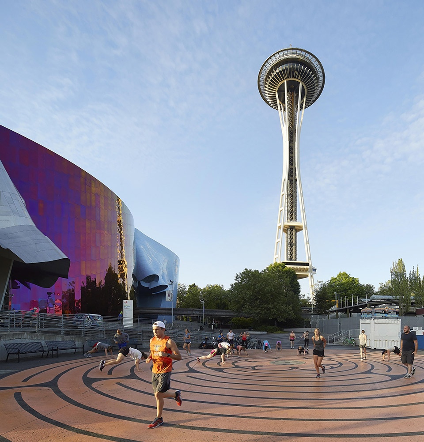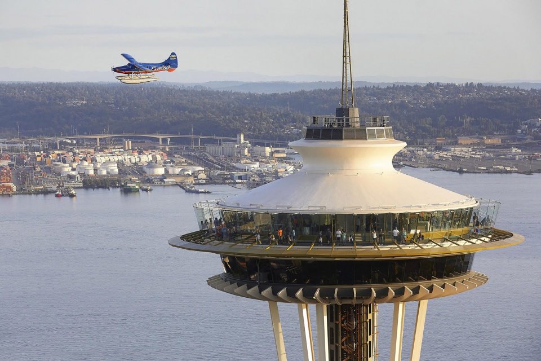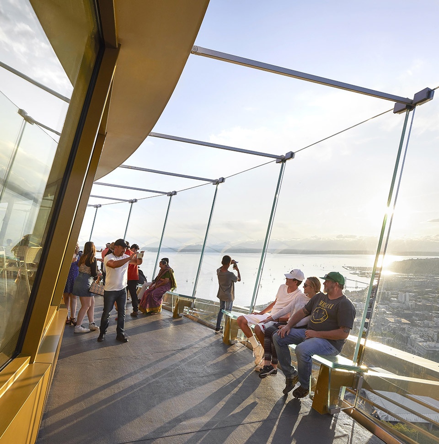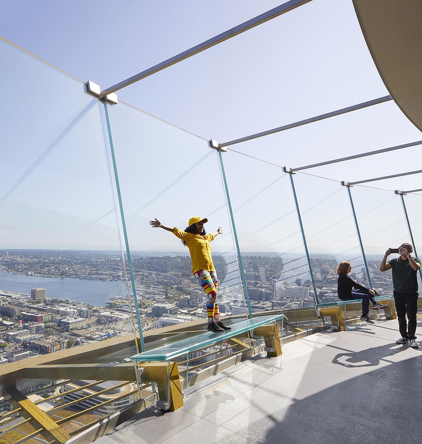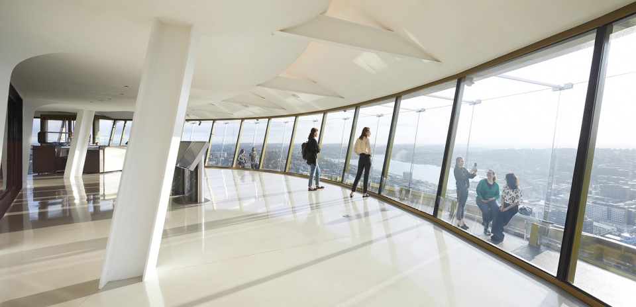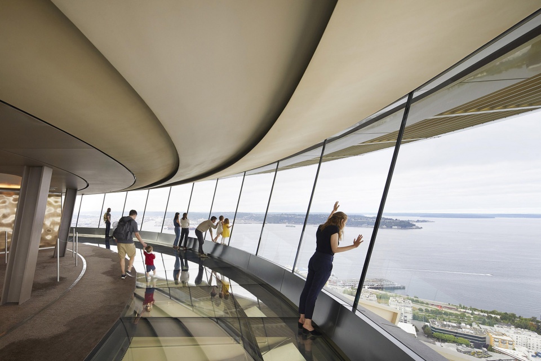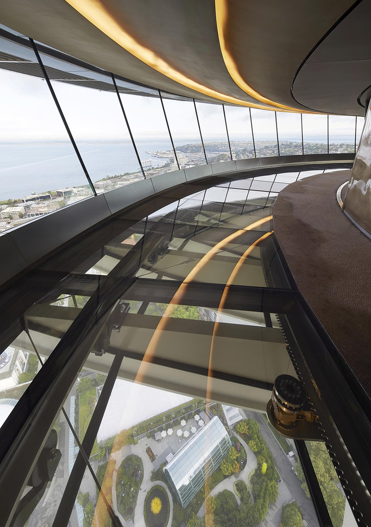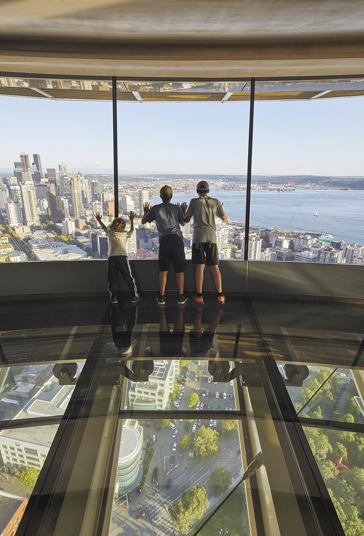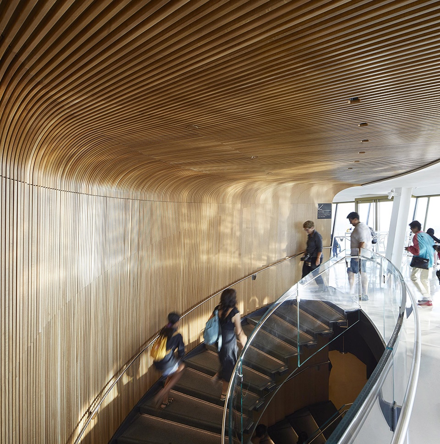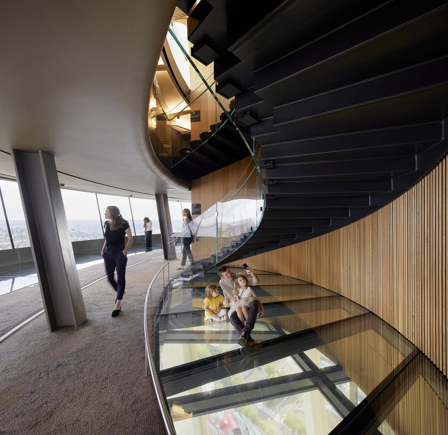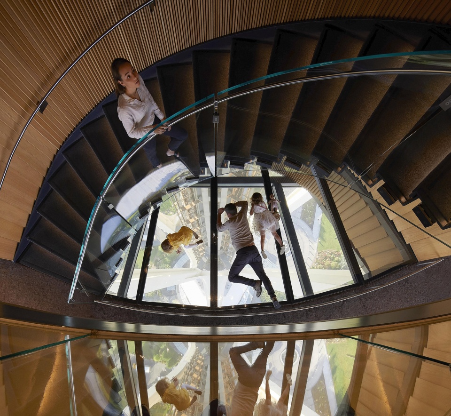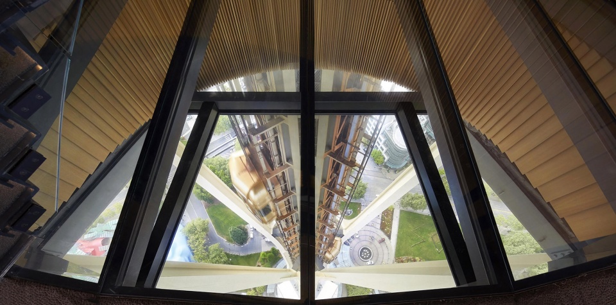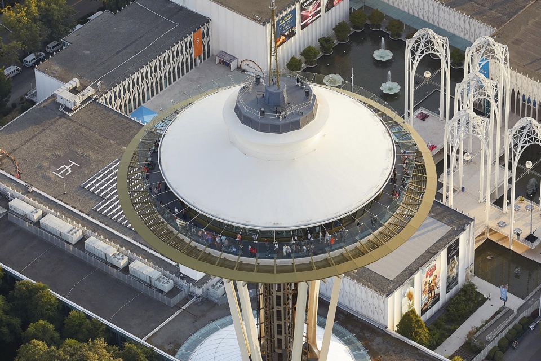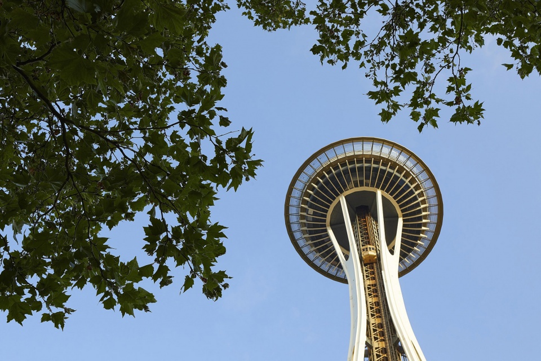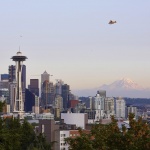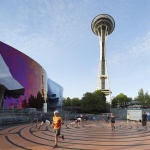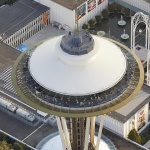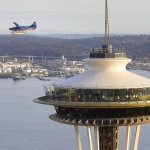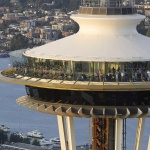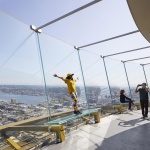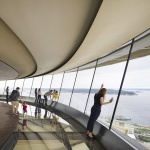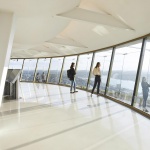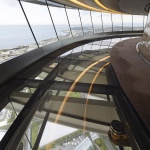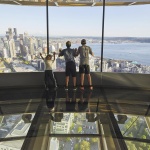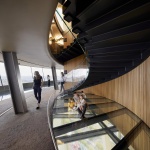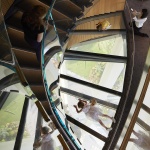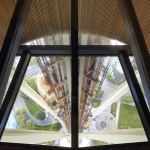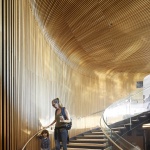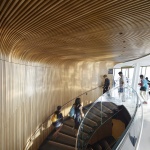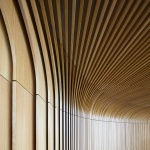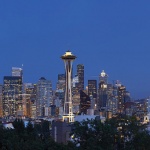非常感谢 Olson Kundig Architects 予gooood分享以下内容。更多关于:Olson Kundig Architects on gooood
Appreciation towards Olson Kundig Architects for providing the following description:
为1962年世博会而建的太空针塔,已成为西北太平洋地区的标志性建筑和西雅图的象征。在建成后的短短一年多时间里,它就显现出了未来发展的无限潜能和辉煌前景。2018年,太空针塔启动了“世纪计划”,希望通过对既有建筑的重新设计,在未来50年间为游客创造更丰富、经典的高空体验。
▼远眺太空针塔,overlooking the Space Needle © Hufton & Crow
▼从城市园区仰望针塔,looking up at the Space Needle from the city park © Hufton & Crow
Originally built for the 1962 World’s Fair, the Space Needle has become an international icon of the Pacific Northwest and a symbol of Seattle. Constructed in just over a year, the Space Needle pointed the way toward the future with a sense of optimism and possibility. In its 55th year, the Space Needle is again looking to the future with the Century Project, a significant redesign that will preserve the Space Needle’s legacy by creating a new visitor experience for the next 50 years.
▼塔顶结构概览,tower top structure overview © Hufton & Crow
在设计总监Alan Maskin的带领下,Olson Kundig将太空针塔新观景台和餐厅层“核心与外壳”的设计,建立在了“一个专门用于观察的地方”这一原始概念上。新的设计包括位于餐厅层的世界首例旋转玻璃地板,观景台上的落地玻璃屏障和整体玻璃长椅,连接整三层楼的钢架玻璃环绕地板,以及整个针塔“顶层房屋”的内部装饰。太空针塔的全新透明感延续了Olson Kundig长期以来对打破内外界限的热衷,使设计重点回到了针塔最初的指导原则:提供无与伦比的城市景观。
▼外围露天观景台,peripheral open-air viewing platform © Hufton & Crow
▼室内观景区,indoor viewing area © Hufton & Crow
Led by Design Principal Alan Maskin, Olson Kundig’s design of the Space Needle’s new observation deck and restaurant level “core and shell” builds on the same conceptual premise that originally informed the Space Needle – a place devoted to observation. The new design includes the world’s first rotating glass floor on the restaurant level, floor-to-ceiling glass barriers with integral glass benches on the observation deck, a new steel and glass stairway with a glass-floored oculus connecting all three floors, and revised interiors throughout the “top house” of the Needle. The Space Needle’s new enhanced sense of transparency continues Olson Kundig’s longstanding interest in breaking down lines that demarcate inside and outside, bringing emphasis back to the Needle’s original guiding principle: providing unparalleled views of the city.
▼玻璃地板将建筑的原始结构和城市景观清晰地呈现在游客眼前,the glass floor clearly shows the original structure of the building and the city landscape in front of visitors © Hufton & Crow
Olson Kundig对这座地标性高塔的改造重点在于揭示原有结构的独创性,因此,包括旋转地板结构在内的元素将首次被展现出来。本次项目旨在改善游客体验,而旋转玻璃餐厅的地板将会是一个关键的影响因素。全新的透明地板将提供一个可供顾客行走,并从向下观赏西雅图中心园区新景观的360度旋转玻璃窗。该项目获得了LEED商业室内设计的金级认证,还对必要的机械、建筑围护结构、抗震结构和无障碍设施进行了改善和更新。
Olson Kundig’s transformation of the landmark tower is focused on revealing the ingenuity of the original structure, parts of which, including the mechanics of the revolving floor, will be made visible for the first time. Improving the visitor experience was a primary design directive, with the revolving glass restaurant floor being a key component. This new transparent floor will provide a 360-degree rotating window that guests can walk on, revealing a new view down the Needle’s steel superstructure to the Seattle Center campus below. The scope of the project, which is certified LEED® Gold for Commercial Interiors, also includes necessary mechanical, building envelope and structural updates such as seismic retrofitting and accessibility improvements.
▼由钢结构和玻璃打造的旋转楼梯,revolving staircase made of steel structure and glass © Hufton & Crow
▼可供游客行走和向下观赏西雅图中心园区新景观的360度旋转玻璃窗,360-degree rotating glass windows for visitors to walk and view the new landscape of the Seattle Central Park © Hufton & Crow
▼玻璃地板揭示了原有结构的独创性,the glass floor reveals the originality of the original structure © Hufton & Crow
主创“说”
QUOTES
“从某些方面来讲,我们针对太空针塔的设计更像是在做减法。我们剥去了几十年来偏离1962年原始设计纯洁性的附加和修改,目的是让游客能更容易地去理解原始结构。如今,游客可以目睹他们脚下瞬息万变的西雅图城市。这样的设计既符合针塔一直以来的初衷,又能让游客以全新的方式来感受项目的工学性成就。”
“历史的使用和意义并没有在当代建筑对话中引起太多关注,而在太空针塔的案例中,它是我们决策的关键和持续的基线。我们面临的挑战是如何识别和编辑那些遮挡或限制原始设计意图的元素,这些元素为塔下不断变化的城市提供了不受阻碍的广阔视野。通过这样做,我们提出了一种以游客从未接触过的方式来理解原始结构的新方法。”
——主创设计师Alan Maskin
“In some respects, our design for the Space Needle was more subtractive than additive, peeling away the many decades of additions and modifications that deviated from the purity of the original 1962 design. Our task was to comprehend and make the original structure more legible to visitors. The design allows visitors to witness the constantly changing city of Seattle below them – as it was always intended to do – and also to see the engineering brilliance of the design in new ways.” ― Alan Maskin, Design Principal
“The use and significance of history doesn’t garner much attention in contemporary architectural dialogue, but in the case of the Space Needle, it was a critical and constant baseline for our decisions. The challenge for us was to identify and edit the elements that obscured or limited the original design intent, which provided unencumbered and expansive views of the constantly changing city below. In doing so, we’ve provided a new method for understanding the original structure in ways visitors have not yet seen.” – Alan Maskin, Design Principal
▼俯视和仰视下的太空针塔,looking down and looking up at the Space Needle © Hufton & Crow
“在30年的职业生涯中,我第一次设计了一个位于五百英尺高空的项目。历经四年艰辛,脚手架终于在今天被吊装到位,即将开始全力施工。今天,是我们的想法更接近现实的日子,也是让所有Olson Kundig成员都无比兴奋的一天。”Alan Maskin在项目动工当天激动地说。
GROUNDBREAKING: “For the first time in my 30-year career I’ve designed a project where the site is located five hundred feet in the air. After four years and many obstacles, the scaffolding will be lifted into place today and construction begins in earnest. Today is the day our ideas move closer to reality – and all of us at Olson Kundig could not be more excited.” – Alan Maskin, Design Principal
▼夜幕时分,at night © Hufton & Crow
DESIGN PRINCIPAL:Alan Maskin
PROJECT ARCHITECT:Blair Payson
ARCHITECTURAL STAFF:Marlene Chen, Crystal Coleman, Alex Fritz, Julia Khorsand, Hayden Robinson, Nathan Boyd
INTERIORS:Laina Navarro
More: Olson Kundig Architects
