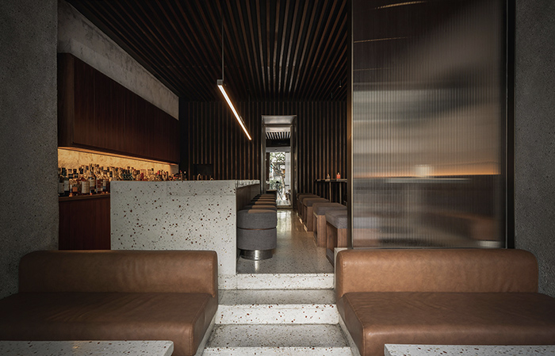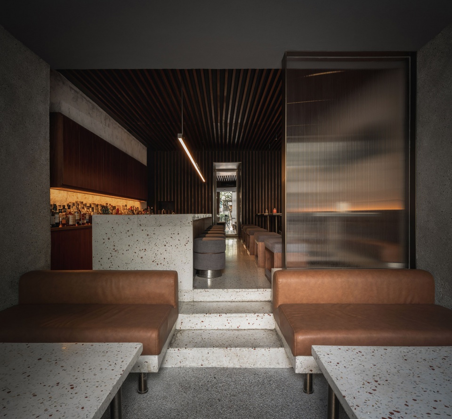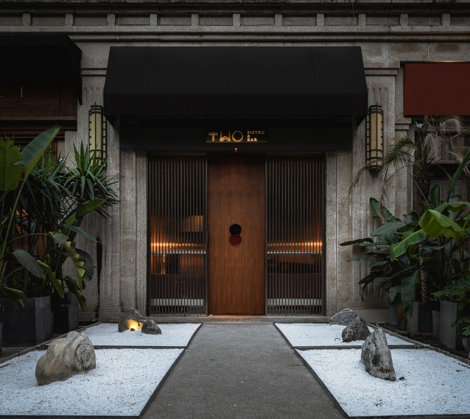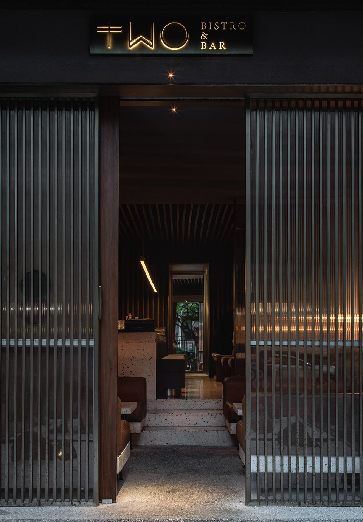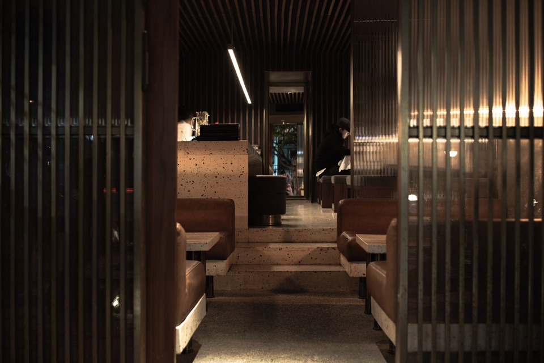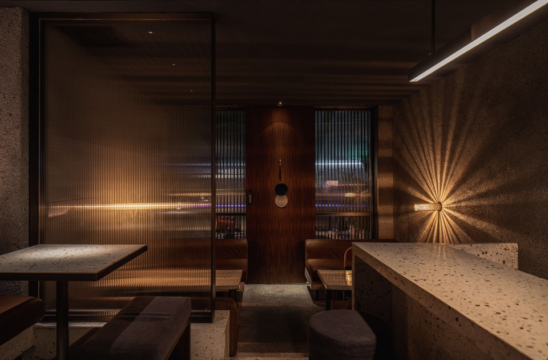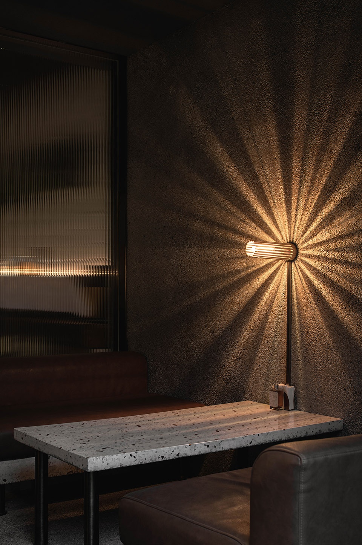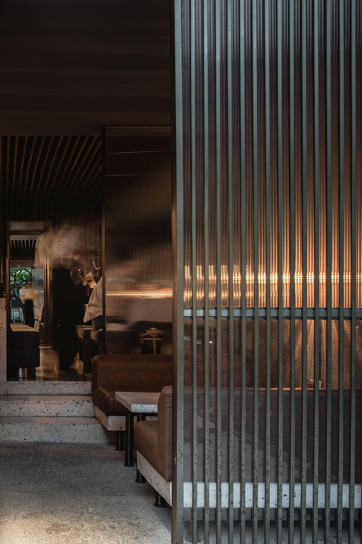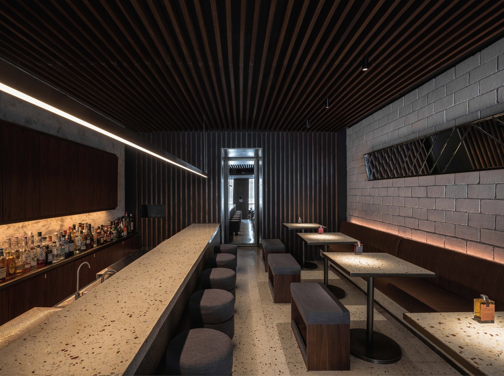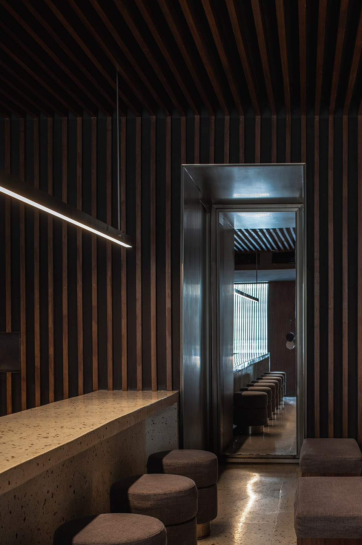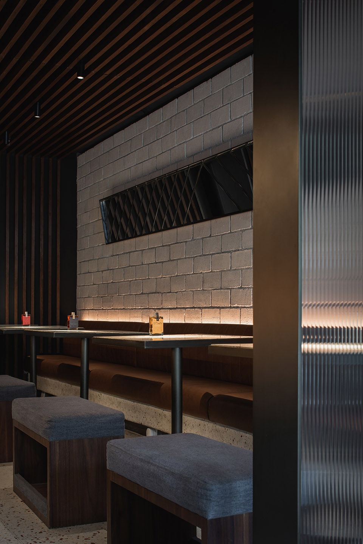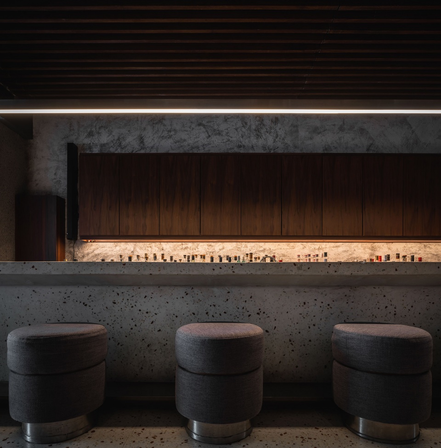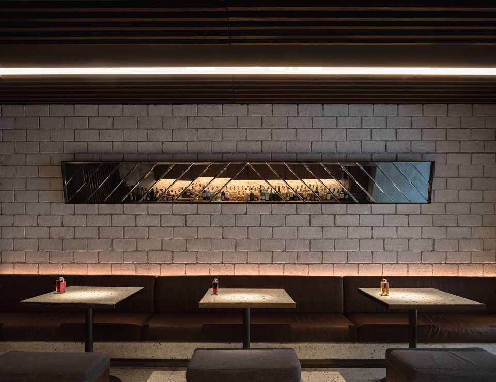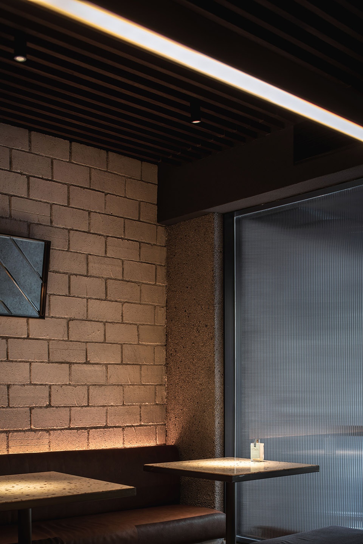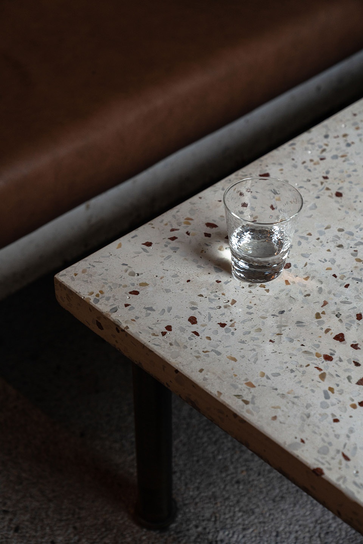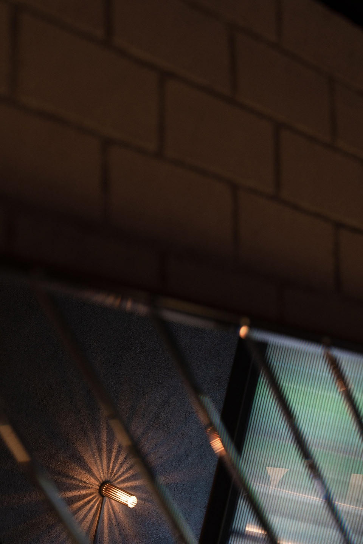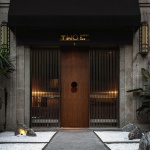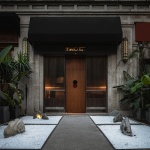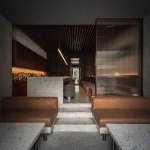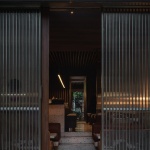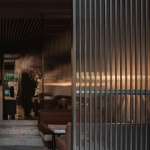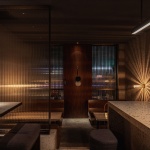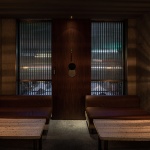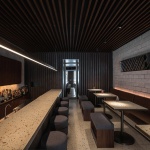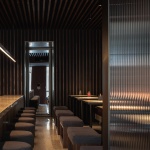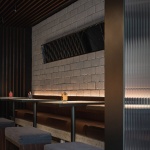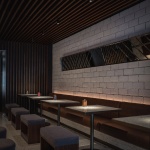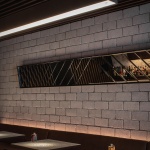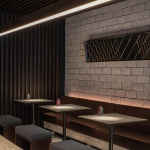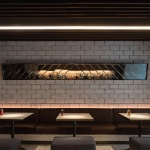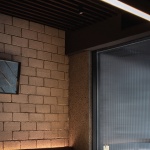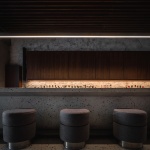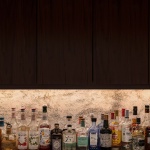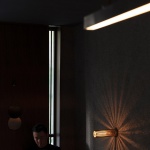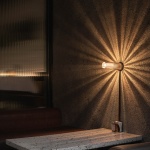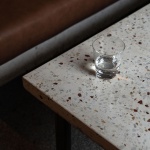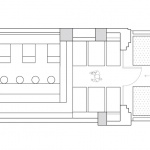感谢 iZ Design Studio(联系邮箱:izsonlee@foxmail.com)予gooood分享以下内容。更多关于:iZ Design Studio on gooood。
Appreciation towards iZ Design Studio (contact: izsonlee@foxmail.com) for providing the following description:
2018年入选全球最酷50城市街区的“镗钯街”,藏着各式种类繁多的餐厅、酒吧。当这条街自西向东延伸至天仙桥南路,这里慢慢从镗钯街的热火朝天中淡出,变成了成都人可以静下来喝一杯的选择。坐落于此的「TWO BISTRO & BAR」,就是这样的存在。
Tangpa Street, selected as the Coolest 50 City Blocks in the world in 2018, is home to a wide variety of restaurants and bars. As the street stretches from west to east to Tianxianqiao South Road, it slowly fades from the excitement of Tangpa Street into a peaceful place for Chengdu-er to have a drink.「TWO BISTRO & BAR」, located here, is just that.
▼项目概览,overall view ©形在建筑空间摄影 | 贺川
TWO的三个字母均是左右对称,在视觉上为了呼应了“二个“的概念设计,LOGO的每个字型对称且成双。VI设计中的一抹京都红,象征「TWO BISTRO & BAR」品牌内核中恰到好处的热烈。
The three letters of “TWO” are symmetrical, visually echoing the concept of “TWO”, with each word of the LOGO being symmetrical and double. A touch of Kyoto Red in VI design symbolizes the proper warmth in the core of 「TWO BISTRO & BAR」 brand.
▼店面外观,store front ©形在建筑空间摄影 | 贺川
从VI到室内空间,设计在色彩、延展、材质方面都围绕简洁内敛而展开。
From VI to the interior space, design in color, extension, materials are around simple and restrained.
▼从入口望向室内,view from the entrance
©形在建筑空间摄影 | 贺川
就像在日本常见的精致餐酒馆,「TWO BISTRO & BAR」的空间布局紧凑,座位区拉进了的距离和尺度,让餐酒体验变得热闹,并易于交流。
Just like a typical fine dining restaurant in Japan, 「TWO BISTRO & BAR」 has a compact space layout with the distance and scale drawn into the seating area, making the dining and wine experience lively and easy to communicate.
▼入口座位区,entrance booth area ©形在建筑空间摄影 | 贺川
入口卡座区使用水洗石形成地面和墙面的整体性。主空间整体抬高,水磨石台阶和地面、吧台、桌面,搭配木质格栅元素,化繁为简。
Exposed aggregate concrete are used in the entrance booth area to form the integrity of the floor and walls. The main space is raised as a whole, with terrazzo steps, ground, bar and table top, coupled with wooden grating elements, and it is to simplify the complex.
▼座位细节,seating area ©形在建筑空间摄影 | 贺川
▼细节,details ©形在建筑空间摄影 | 贺川
「TWO BISTRO & BAR」外在雕饰的质感,包裹着静谧空间的内在,同时衬托着品牌内涵丰富的核心。就像精致的TAPAS,每道都有独特之处,口味层次丰富;也如一杯好年份的日本威士忌,味道内敛而有趣。
The texture of the exterior carving wraps the inner quiet space and foils the rich core of the brand. Just like the exquisite TAPAS, each dish has its own unique features and rich flavors. Also like a good vintage Japanese whisky, the taste is restrained and interesting.
▼内部吧台区,the inner bar area ©形在建筑空间摄影 | 贺川
▼两侧的座位,the seats on both sides of the space
©形在建筑空间摄影 | 贺川
▼座位细节,seating area detailed view ©形在建筑空间摄影 | 贺川
▼内饰细节,furnishing details ©形在建筑空间摄影 | 贺川
▼平面图,plan ©iZ Design Studio
Location: Chengdu, China
Project Complete: Feb. 2019
Space Designer: iZ.
Design Area: Indoor: 45 sqm
Outdoor: 29 sqm
Major Materials:
Terrazzo | Wood | Exposed aggregate concrete
Branding Design:HANABI Design
Lighting Equipment:Geosheen Lighting.
Photographer: Here Space Photography.
Article: Bo.
More: iZ Design Studio(联系邮箱:izsonlee@foxmail.com)
更多关于:iZ Design Studio on gooood
