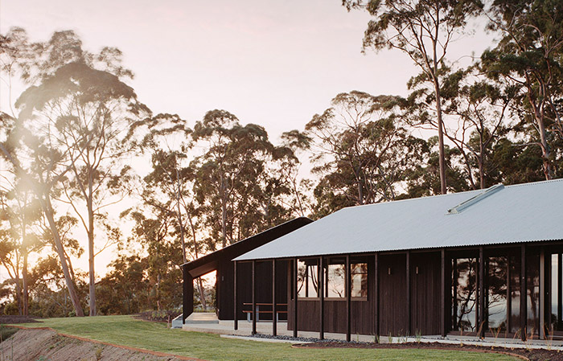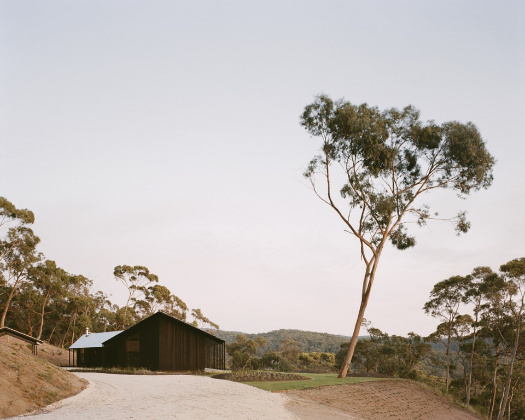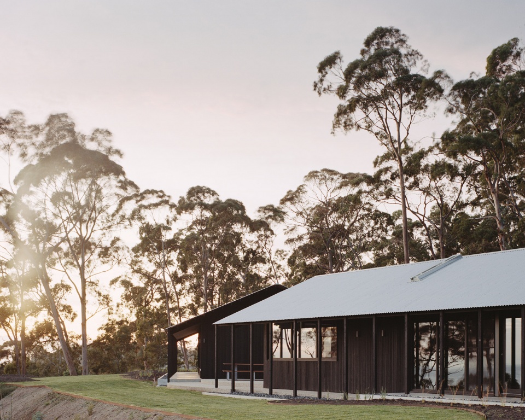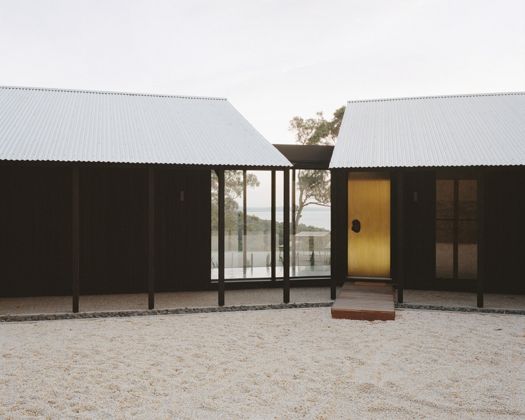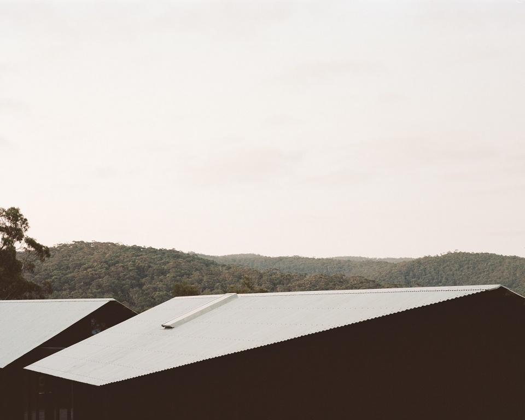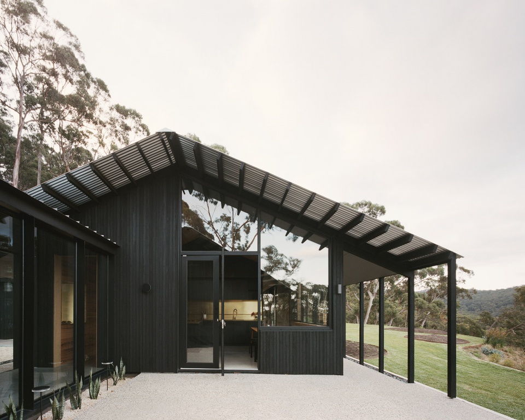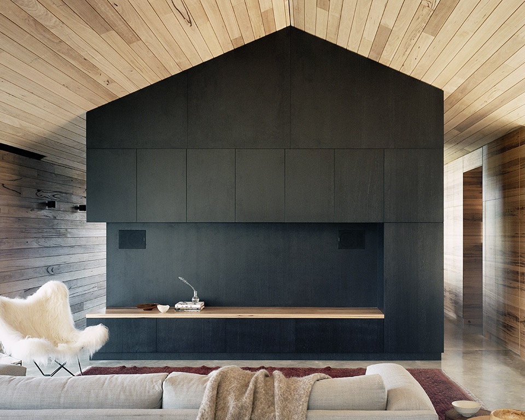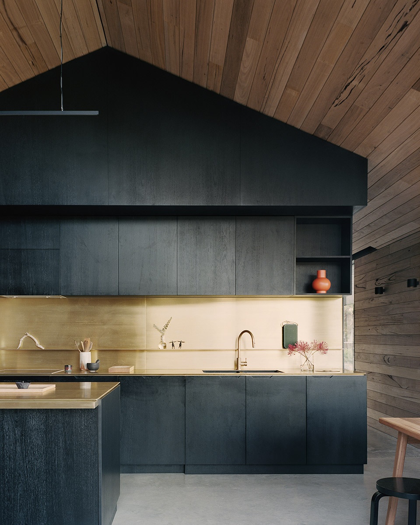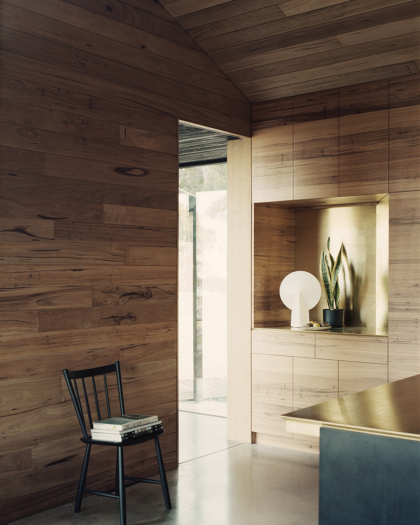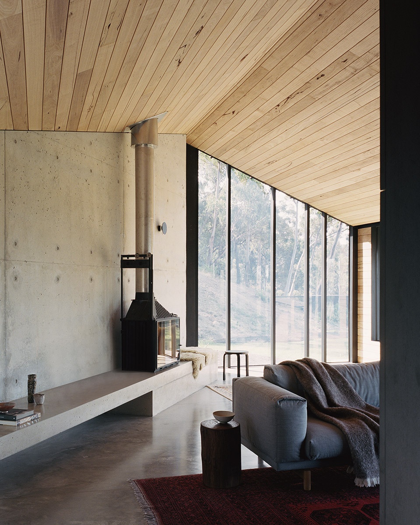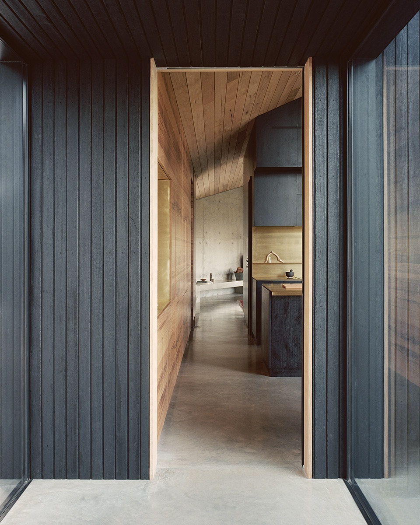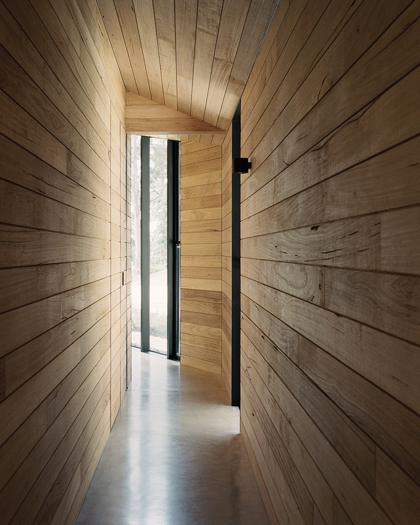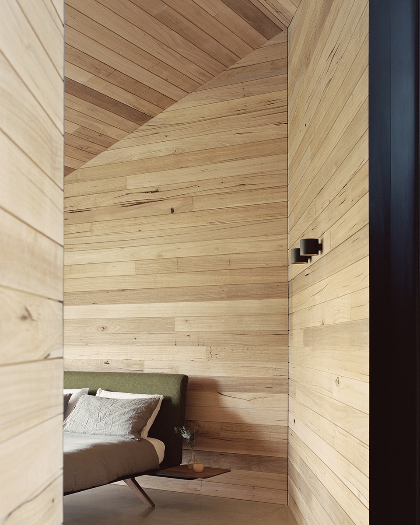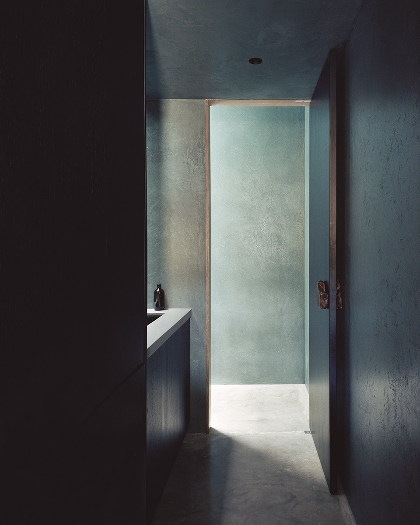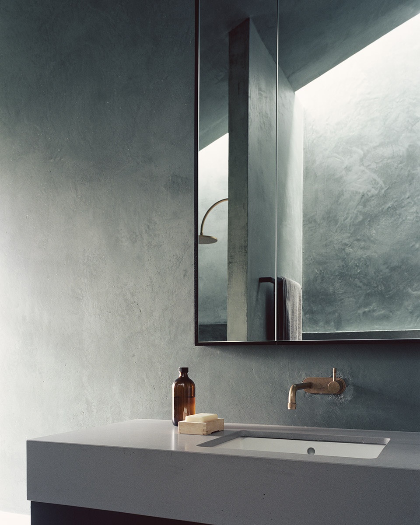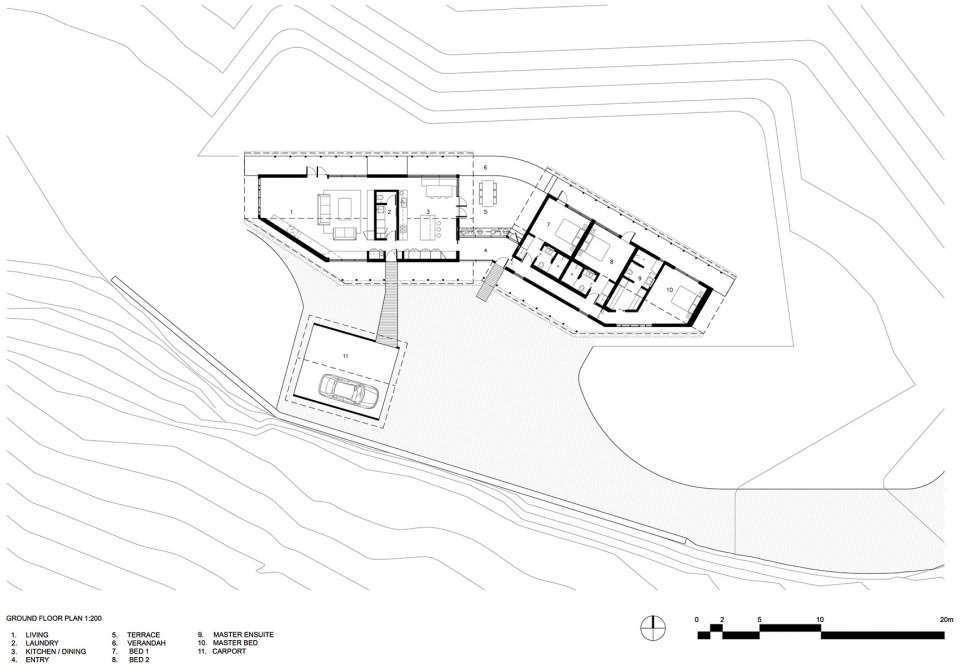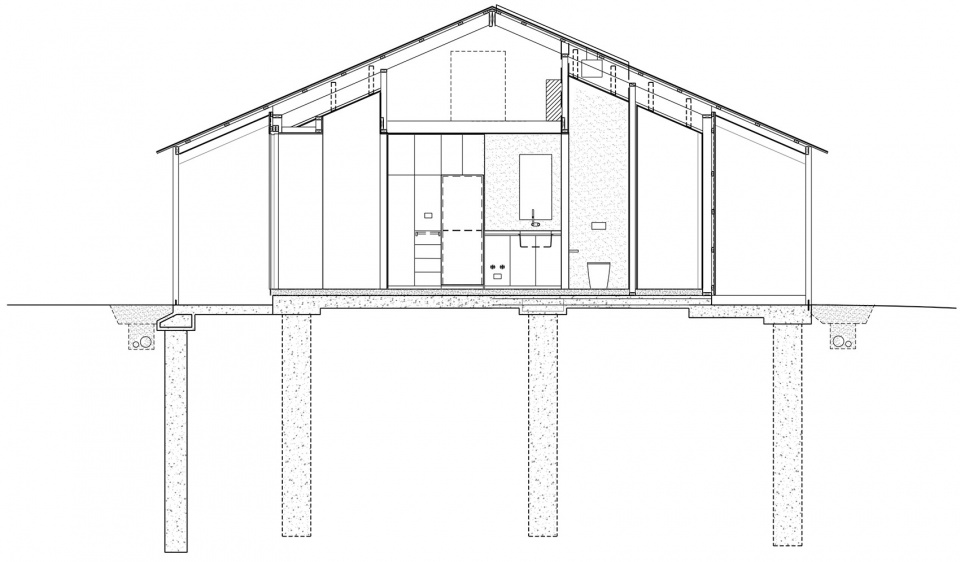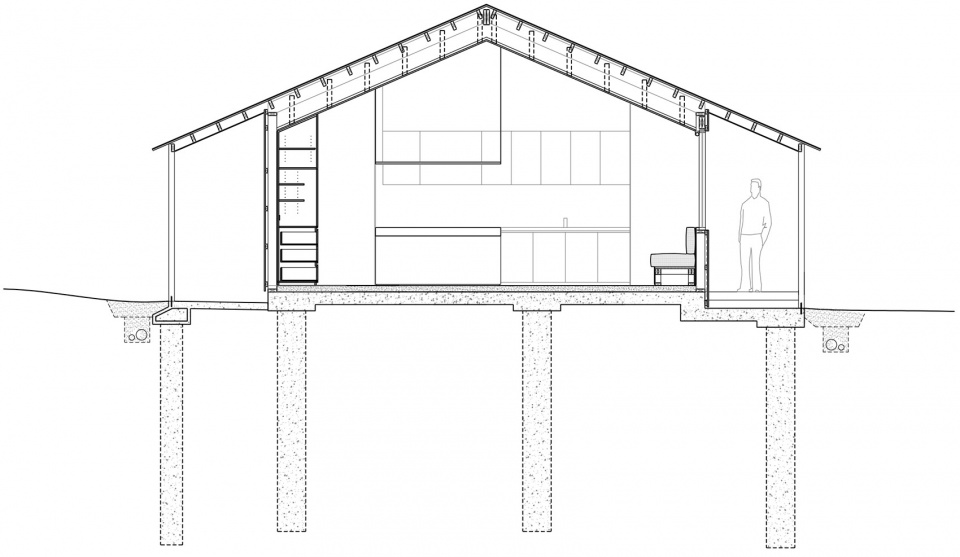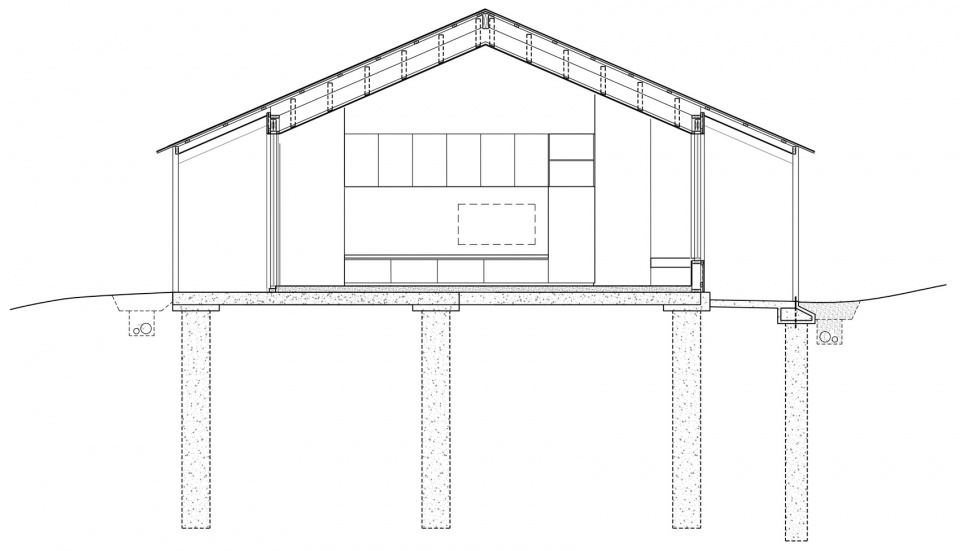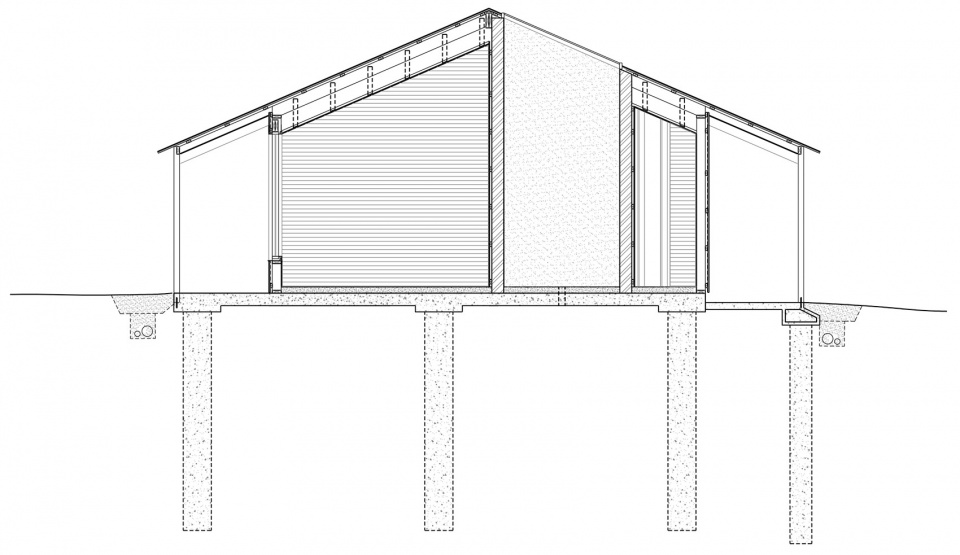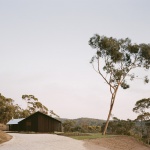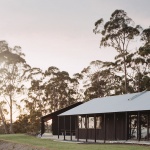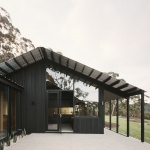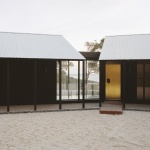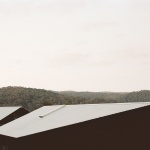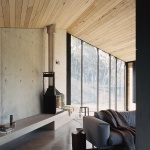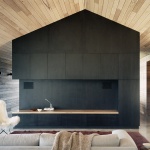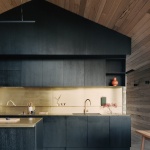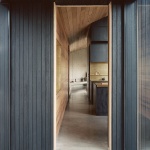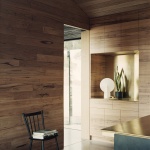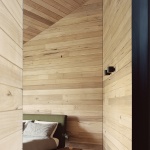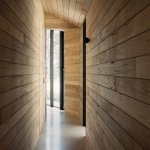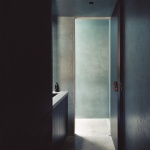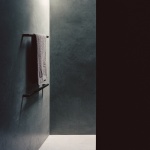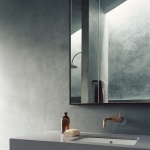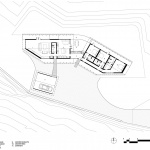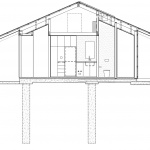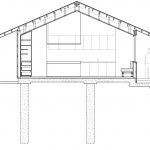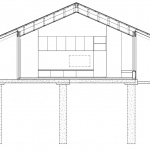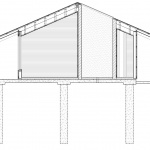非常感谢 Dreamer予gooood分享以下内容。更多关于他们:DREAMER on gooood
Appreciation towards Dreamer for providing the following description:
Two Sheds坐落在维多利亚州洛恩镇西部一片占地25英亩的灌木丛中。在这里,人们可以从城市的喧嚣和忙碌中暂时解脱。客户选择在此打造静修之所,是为了与自然重建联系,开始一个为期30年的丛林活力恢复项目。房屋采用极简的材料、色调和纯粹的设计语言,从当地的别墅、农业建筑和澳大利亚的乡土中汲取灵感。它为为住户提供了感受珍贵家庭时光的条件,让人学会放慢脚步,注意并体验生活中的简单乐趣。
Two Sheds is located on 25 acres of bush in the hills immediately to the west of the Lorne township, Victoria, Australia. It is a retreat allowing the clients to disconnect from the world of city, noise, and work as they come together to reconnect and begin a 30-year project to rejuvenate the surrounding bushland. The project uses a minimal material palette and a simple design language drawing from local cottages, agricultural buildings and Australian vernacular. It provides a backdrop for cherished family experiences as the inhabitants slow down, notice and engage with the simple joys of living.
▼项目场地概览,site overview © Rory Gardiner
在之前的设计中,团队对山丘和海滩的景观、私密性和可建造性都进行了仔细的平衡。为了避免在城市规划中花费更多的时间,客户和团队都决定保留原址。
Views to the hills and beach, privacy and constructability had all been carefully balanced in siting of the previous design. In addition, the clients and design team wanted to avoid any further time spent in town-planning and the original location was kept.
▼项目概览,project preview © Rory Gardiner
构成房屋公共和私人区域的两座棚屋,拥有几乎相同但呈镜像分布的三角屋顶。房屋的内衬由原木打造,表皮为全黑焦木。两间屋子相互独立,但又通过室内玻璃长廊、外部露台和走廊保持联系。 它们与现有场地的轮廓对齐,彼此弯曲相对,增加了就寝区和卧室的私密性。
Two almost identical but mirrored gable-roofed timber lined sheds, compose the public and private zones of the house, with the timber externally charred and raw within. The forms are separate but remain connected internally via a glazed gallery and externally via a terrace and path. They align with existing contours and are consequently cranked to face away from each other, increasing privacy to sleeping shed and bedrooms.
▼通过外部露台和走廊保持联系的两间棚屋,two sheds connected through external terraces and corridors © Rory Gardiner
▼三角屋顶,gable roof © Rory Gardiner
房屋外缘的走廊直面山丘和大海,在调节阳光的同时也形成了一个室内外的过渡地带。此外,这里还可供人小酌、聊天,是开展社交活动的绝佳场地。这样的檐篷走廊在澳大利亚十分常见,在场地附近的建筑物上也可以轻易找到类似的元素。
Verandas line the hill and ocean sides of the buildings, mediating the sun and providing a deep threshold, from inside to out. Importantly these have also become great informal social spaces for a drink and chat. The verandas, expressed rafters and roof eaves are reminiscent of Australian typologies such as the cottage and shed and similar elements are can be found on buildings nearby.
▼露天平台,the open deck © Rory Gardiner
西边的社交兼起居棚屋是一个开放的空间,深色的中央盒子中设有厨房、洗衣房、卫生间和生活细木工房。该盒子将棚屋两端分为两个体量,形成了厨房、用餐区和起居、休息室。这些空间相互区别,却又紧密相连。相反,睡棚被重复分割为多间紧凑的卧室和浴室空间,并通过走廊通往南侧。起居空间中的一堵承重混凝土墙底部,演变成了一个长型置物架兼座椅,也为木制壁炉提供了摆放空间。
▼将房屋分为不同区域的中央盒子系统,a central box system that divides the house into different areas © Rory Gardiner
The social/living shed to the west is an open space occupied by a dark central box housing the kitchen, laundry, WC and living joinery. This box creates two volumes at either end of the shed forming the kitchen/meals areas and living/lounge. These are distinct spaces but still connected. Conversely the sleeping shed is divided repeatedly, creating compact bedroom and bathroom spaces, connected via a corridor to the south. A concrete wall in the living space necessary for bracing became an opportunity for a long shelf/seat and spot for a wood heater.
▼厨房和餐厅,the kitchen and dining area © Rory Gardiner
▼客厅,living room © Rory Gardiner
在就寝棚屋,用以分区的无缝滑动门和枢轴门,以及通过木材包覆的块状墙体隔音系统,共同创造出私密且安静的空间。这些空间十分隐蔽,但仍与丛林和海洋相连。浴室特意设置在建筑内部,低矮的天花板,释放出被天窗点亮的全高淋浴空间。柔和的光线和大量的水泥渲染,与其他区域的木质材料形成对比,为住户带去了截然不同的居住体验。
▼玻璃长廊,a glazed gallery © Rory Gardiner
▼走廊,corridor © Rory Gardiner
▼卧室,bedroom © Rory Gardiner
In the sleeping quarters the zoning, seamless sliding and pivot doors and increased acoustic control through timber-clad blockwork walls all work hard to create intimate, quiet spaces, secluded but still connected to bush and ocean. The bathrooms are intentionally located within the building, with low ceilings that release into full height shower spaces, lit by skylights. They are experientially different to the rest of the house as the soft light and cementitious render highlight the timber materiality present elsewhere.
▼浴室,bathroom © Rory Gardiner
在房屋一侧的山坡上,有一个被挡土墙、主屋和车库围绕的松散庭院。这个空间是开放的,可以适应家庭未来的需求增长。
A loose court is present on the hill side of the house, created by the retaining wall, main house and carport/future bungalow. This space has been left open to change as the family’s needs grow in the future.
▼总平面,site plan © DREAMER
▼各区域剖面图,sections of different areas © DREAMER
Date completed: December 2019
Length of Construction: 18 Months.
Architect: DREAMER with Roger Nelson
Project Lead: Ben Shields
Project Team: Ben Shields, Malisa Benjamins, Mitchell Sack, Roger Nelson
Interior Designer: DREAMER
Landscape Designer: Scott Leung (Eckersley )
Structural Design: David Doolan, Brett Stewart (4D Workshop)
Civil Engineering: John Guise (Tompkinson Group)
Planning: Phil Rosevear (Rosevear Planning Associates)
Andrew Rodda (Contour)
Vegetation: Ecology and Heritage
Bushfire assessment BMO: Ecotide
Builder: George Dragovitch, GD Construction
Lead carpenters: Nathan Lewis & Mark Jolley from Birregurra
Joinery: Mawson Joinery
Brasswork: Elias Katsouranis, Made Retail
Lighting: Inlite
Appliances: E&S
More: Dreamer 更多关于:DREAMER on gooood
