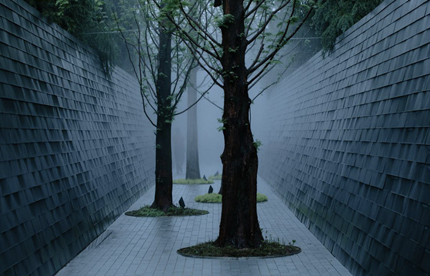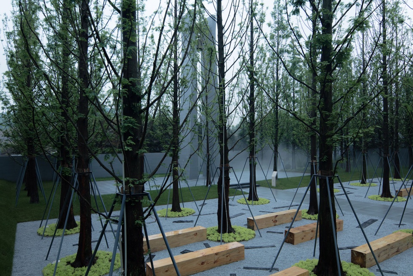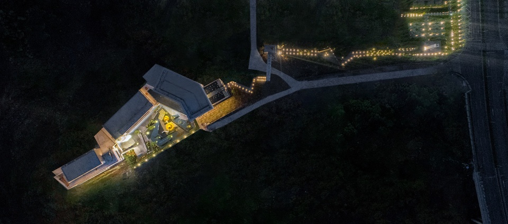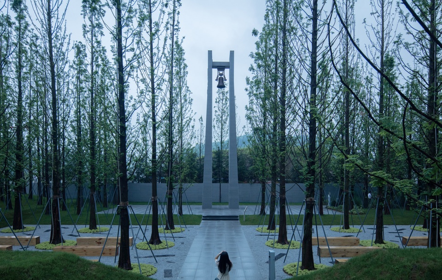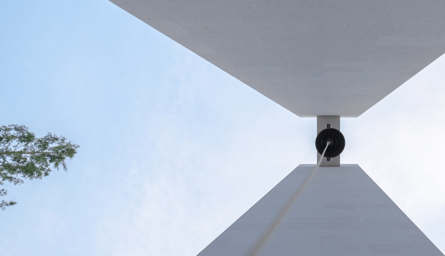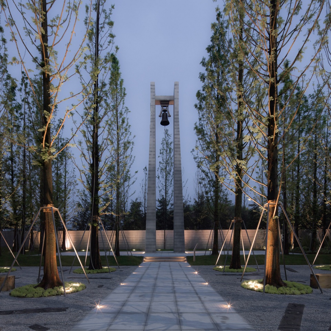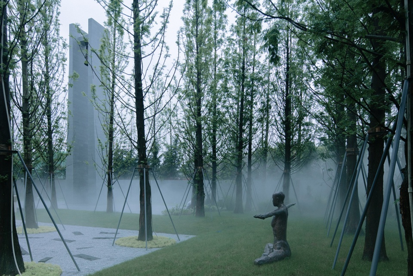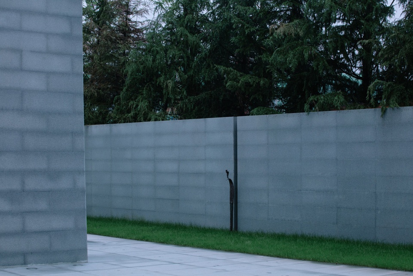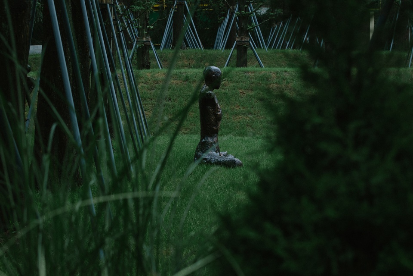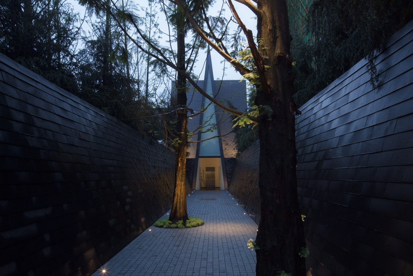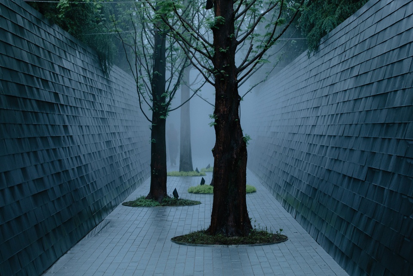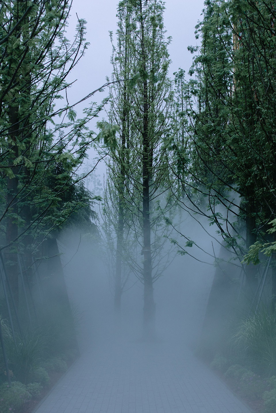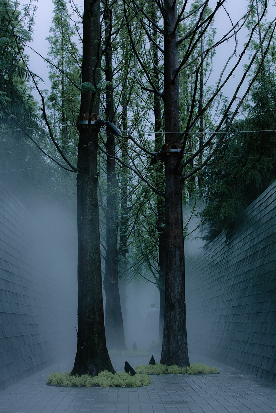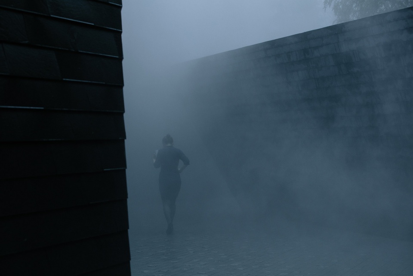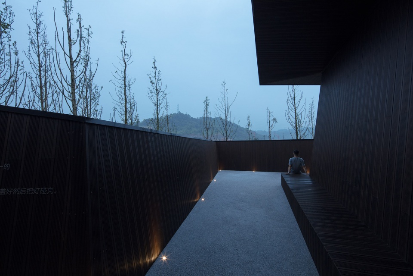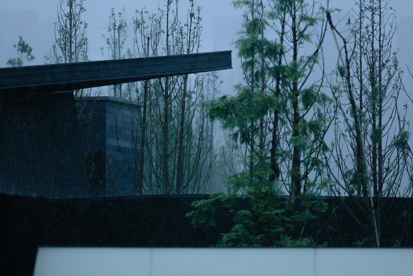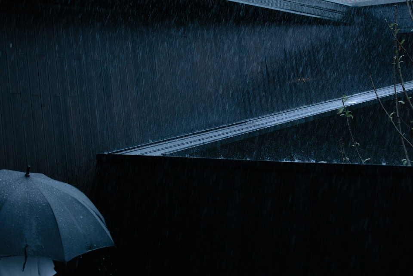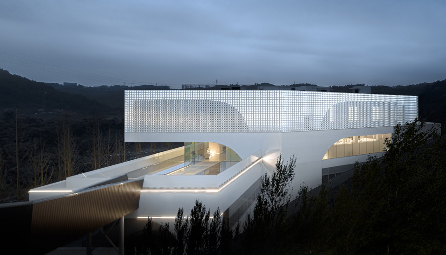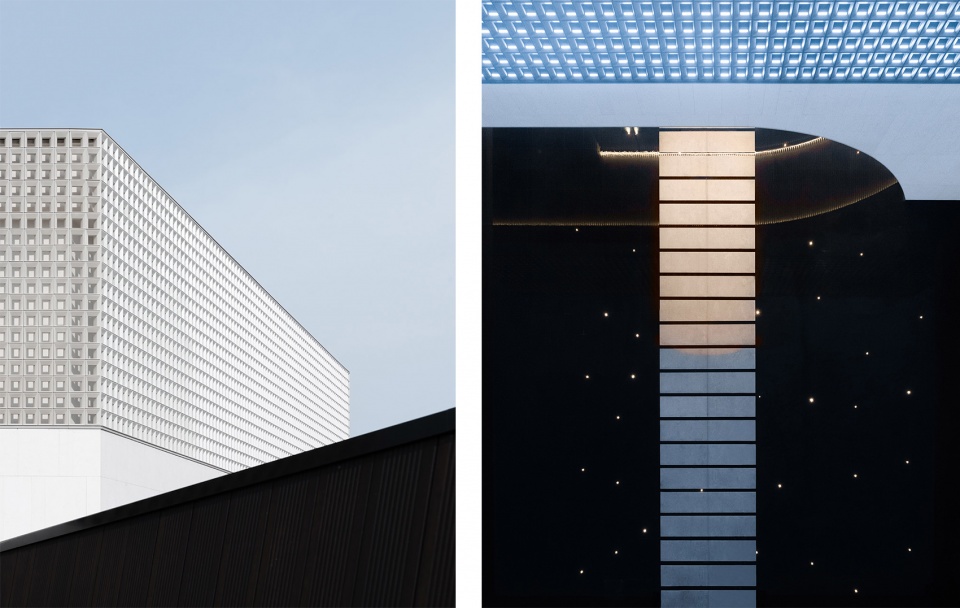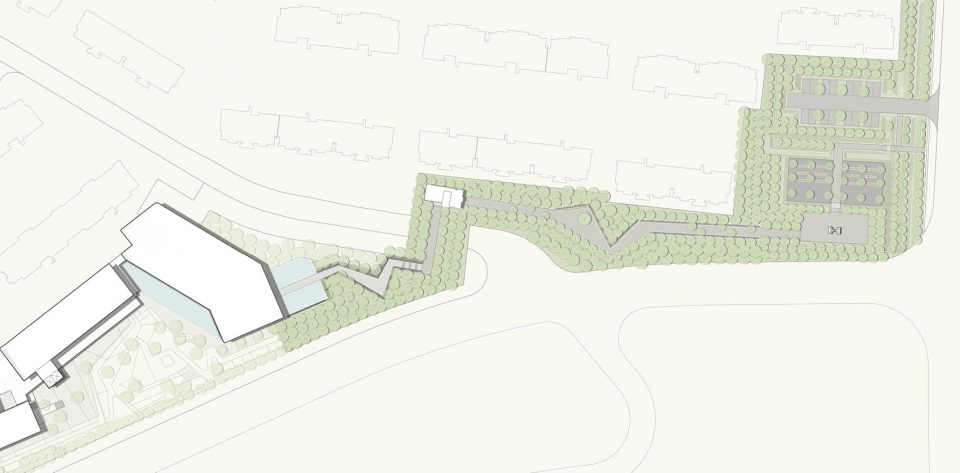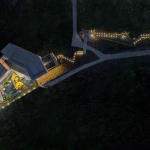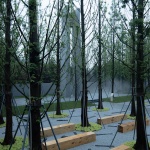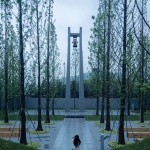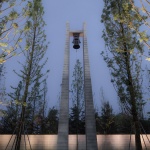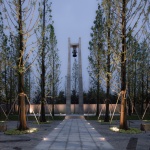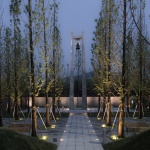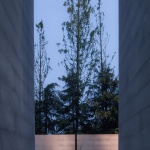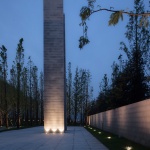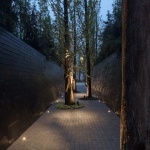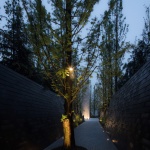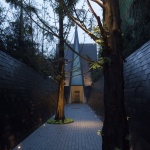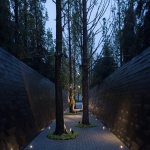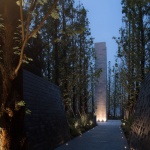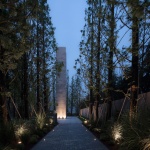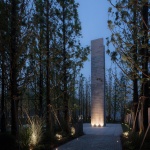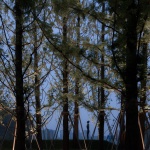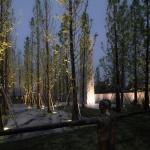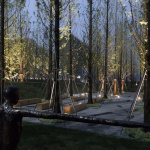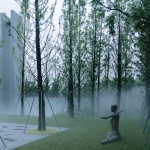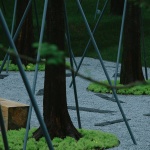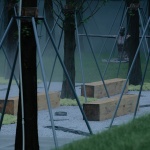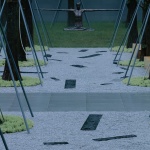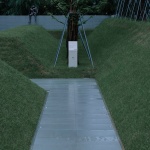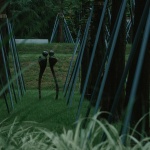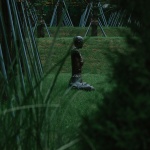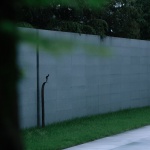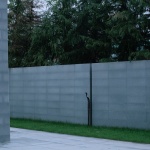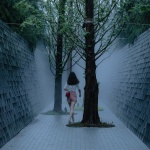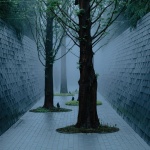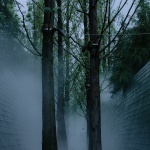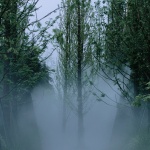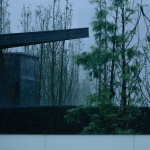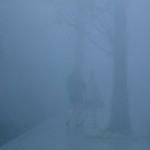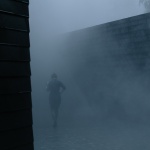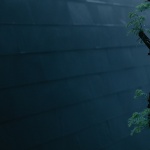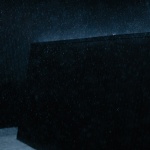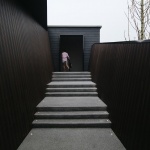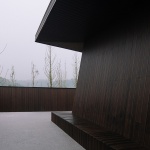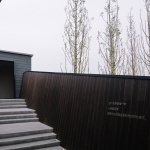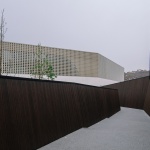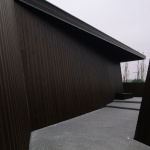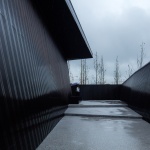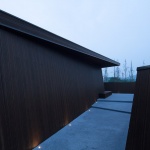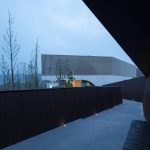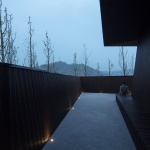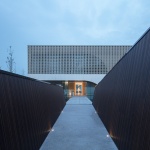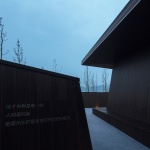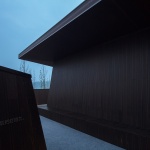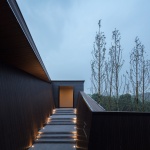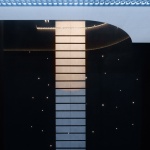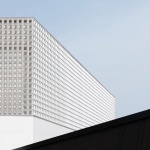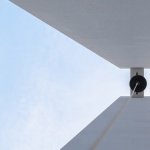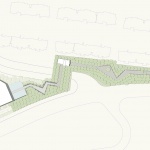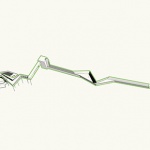来自 A&N尚源景观 对gooood的分享。更多请至:A&N shangyuan landscape on gooood
Appreciations towards A&N shangyuan landscape for providing the following description:
项目概述 | Project overview
万科·城市花园示范区位于重庆中央公园悦来片区,以城市级邻里中心首期呈现。邻里中心景观规划理念不仅关注社区内的景观环境,还在更大的区域开放性空间范围内以交通线建立联系,重构一个紧凑有序、便利行人的邻里社区,让城市自然化,让自然城市化。都市文明与自然属性和谐共存,充分发挥城市的基本作用,“公园里的城市生活”成为了城市花园项目传递的核心价值理念。
Vanke·City Garden demonstration area is located in Yuelai district of Chongqing Central Park, presenting a city level neighborhood center. The concept of the neighborhood center landscape planning not only focuses on the landscape environment within the community, but also establishes connection with transport line in a larger open space to reconstruct a compact, ordered and pedestrian-friendly community, so as to make the city naturalistic and nature urbanized. Urban civilization and nature live together in harmony to enable city to function and perform effectively. Thus, “city life in the park” becomes the core concept that City Garden intends to convey.
▼项目概览,preview ©河狸摄影
示范段基于整体规划理念进行首期实体展示,以街角的“钟塔广场”为起点,由270米“林之道”串联至商业四层屋顶展示厅,呈现未来公共的实景生活场景。
The demonstration area based on the holistic planning concept presents the first phase display: begins with the “bell tower square” at the corner, 270 meters “road of woods” connects to the demonstration hall at the fourth floor of the commercial building, presenting the public real-life scenes in the future.
▼展示区鸟瞰图,aerial view of the demonstration area ©行知摄影
钟塔广场 | Bell Tower Square
作为未来核心的街角区域,也是进入城市花园的第一重要公共场所,钟塔广场希望传递出一种精神向上、和谐共融的社交理念,点亮了城市的温度。设计利用周界的自然高差,隔绝了城市的喧嚣,人们在水杉林下的自然栖息,让作为场地精神图腾的钟塔传达与生活的共鸣。
As the core area of the future, the street corner area is as well the first and important public place when entering City Garden. The bell tower square wants to deliver an upward-spirit and harmonious social concept, which lightens up the temperature of the city. The design takes advantage of the natural height to isolate the noise of the city. People rest naturally under the metasequoia woods, with the bell tower as the site spiritual totem conveying resonance of life.
▼钟塔广场,Bell Tower Square ©河狸摄影
▼仰望钟塔,view up to the bell tower ©行知摄影
广场里的钟塔,与向上的水杉林形成空间的呼应,建立起场所人与自然的情感联系。钟塔作为互动的场景,提高了人们的参与感,每当钟声响起,敲响的是属于美好生活的开始,留存下每个到访者的记忆。
The bell tower at the square echoes the upward metasequoia, building up the emotional connection between people and nature at the place. As an interactive scene, the bell tower improves people’s participation. When the bell rings, the ring indicates that the beautiful life begins, which remains in the visitor’s memory.
▼夜里的钟塔和水杉林,the bell tower and the metasequoia by night ©河狸摄影
场景中点缀的人物雕塑,以本原的方式述说人与自然的和谐共生,以更温暖的语言描绘出生活化的美好场景,让到访者在城市中觅得一处宁静,传递“公园里的城市生活”温度。
The figure statues scattered at the site talk in a primitive way about the coexistence of human and nature, using a warmer language to portray a beautiful lifestyle, allowing visitors find a place of tranquility in the city, delivering the temperature of “city life in the park”.
▼人物雕塑,figure statues ©河狸摄影
林之道 | Road of Woods
270米的林间游憩道,是通往展示厅的必经之路,直至跨街天桥。两旁3米高的板岩瓦,加上雪松与水杉林的背景,密闭的场所空间,让城市的繁杂归于宁静,以林为伴,洗尽铅华。
▼设计概念图,Design Concept ©A&N尚源景观
270 meters recreation road is the only way to the demonstration hall, until the cross-street overpass. Both sides of the road have 3-meters-high slate tile, together with the background of cedar and metasequoia woods. The enclosed space allows the complexity return to tranquility, with the woods as companion, washing all the attachments.
▼3米高的板岩瓦墙壁, 3-meter-high tiled walls ©河狸摄影
▼入口穿林而入,通往一座向往的生活之所,Entrance through the forest, leading to a yearning place of life ©河狸摄影
林之道尽头连接跨街天桥,到访者可乘坐电梯而上,穿过天桥,直达四层屋顶的展示厅。
The end of the road of woods is connected with a cross-street overpass. Visitors can take the elevator and go up to the demonstration hall on the fourth floor through the overpass.
▼林之道,the road of woods ©河狸摄影
跨街天桥,与市政道路人车分流,互不影响,提供展示期间的独立人行动线。而天桥利用空间的高度,屏蔽场外一些不良视线,也更好展现美好的自然画面。
The cross-street overpass is separated from the municipal road to make pedestrians separated from vehicles and avoid mutual influence, providing an independent pedestrian walk line during the demonstration period. The overpass uses the height of the space to shield some negative sight outside to better display the beautiful natural scenes as well.
▼天桥,the overpass ©河狸摄影
首开展示厅于四层屋顶之上,可遥望远处自然山色,尽收眼底。而未来,这里将充满生活之美。
The first demonstration hall is located on the fourth-floor rooftop, where you can have a panoramic view of the mountains in the distance. In the future, it will be full of the life’s beauty.
▼屋顶视角,roof top view ©行知摄影
▼建筑细节,building detailed view ©行知摄影
邻里中心的意义在于场所不仅仅是流动的,而是要想让人真正的生活起来。城市花园项目会随着时间的推移,将逐步呈现邻里中心里的各个生活引力场,为人们提供更多样的生活方式,总之岁月漫长,然而值得期待。
The significance of neighborhood center is that the place is not only mobile, but also intends to make people to live. As time goes on, the city garden project will gradually present various gravitational fields of life in the neighborhood center, and provide people with more diverse lifestyle. In short, life is long, but it is worth looking forward to.
▼平面图,plan ©A&N尚源景观
项目名称:重庆 万科·城市花园
设计方:A&N尚源景观
公司网站:www.sycq.net
联系邮箱:lihm@sycq.net
项目设计 & 完成年份:2019.12-2020.04设计/2020.07完成
方案设计团队:邹渝达/代泰忠//张添龙/雷露/王晓黎/张志超/王心彤/张冲/陈伟丽/谢欣
施工图设计团队:胡燕芳/王修权/李楠/吴俊辉/杨森/肖瑞/傅成兰/桂良泽/田桂花
后期服务团队:晏伦/向锐
项目地址:重庆
景观设计面积:14000㎡
景观摄影:河狸摄影
建筑摄影:行知摄影
客户:万科(重庆)企业有限公司
More: A&N尚源景观。更多请至:A&N shangyuan landscape on gooood
