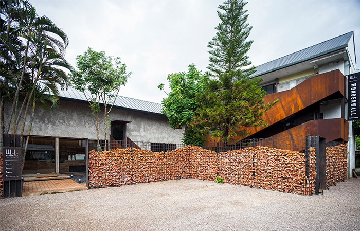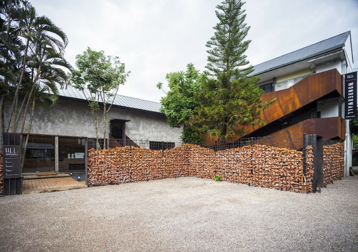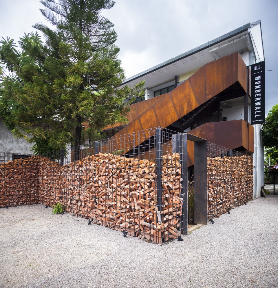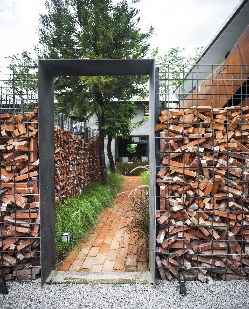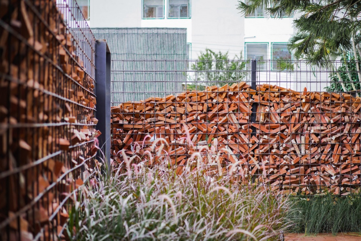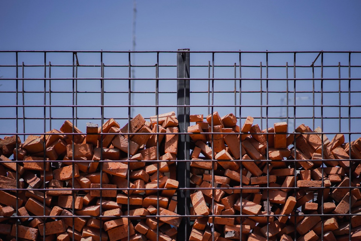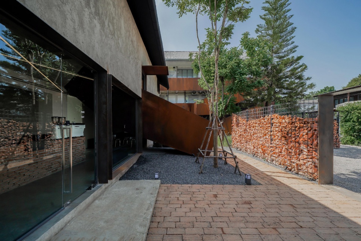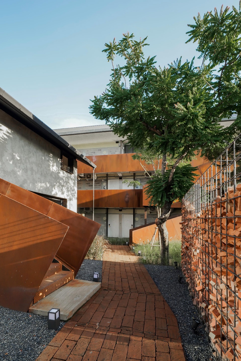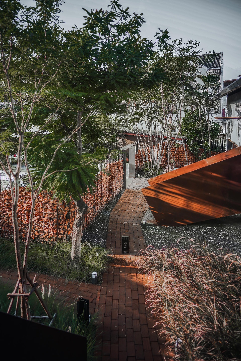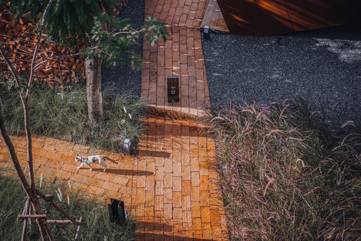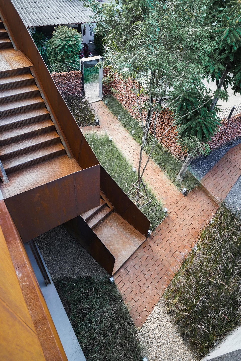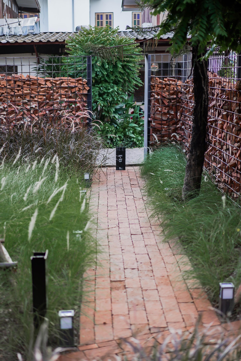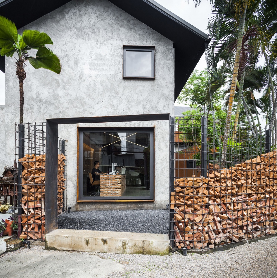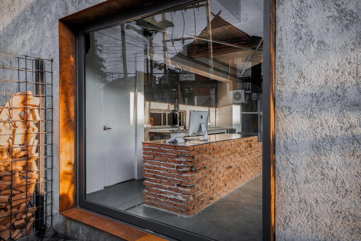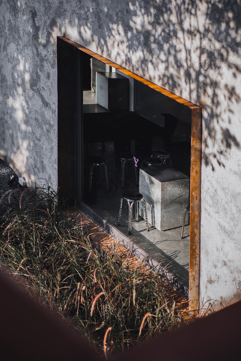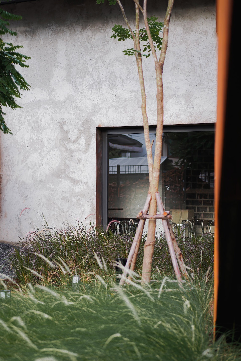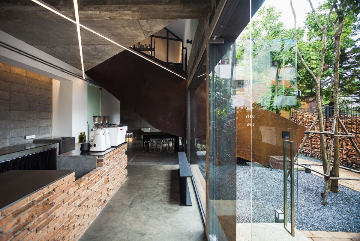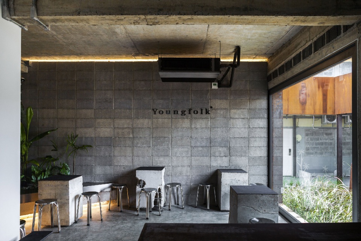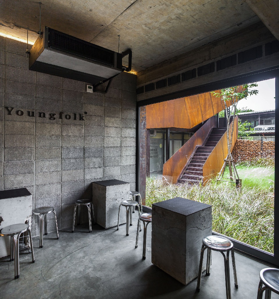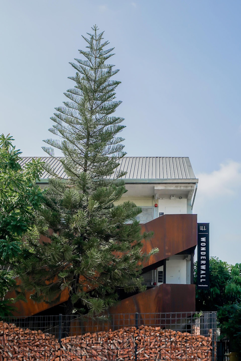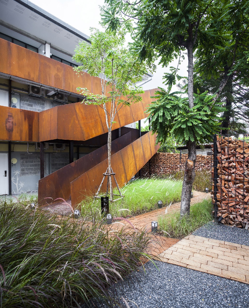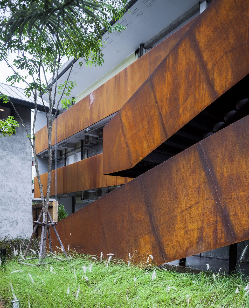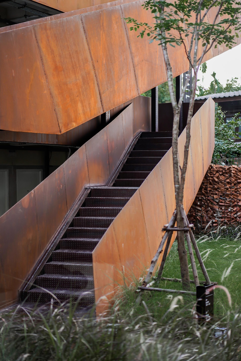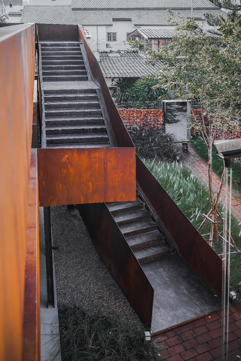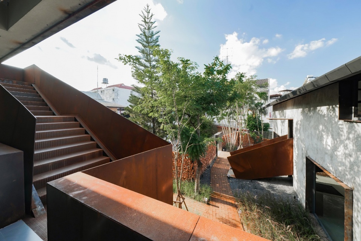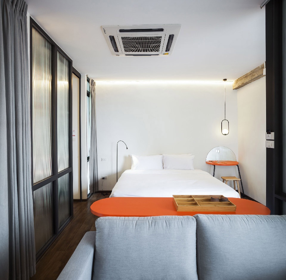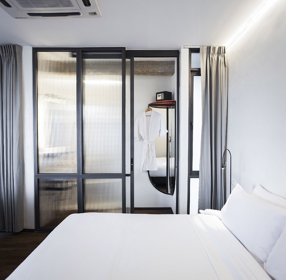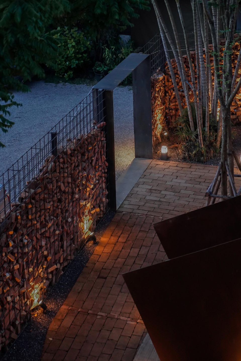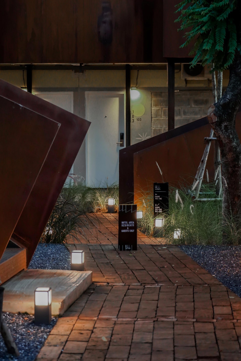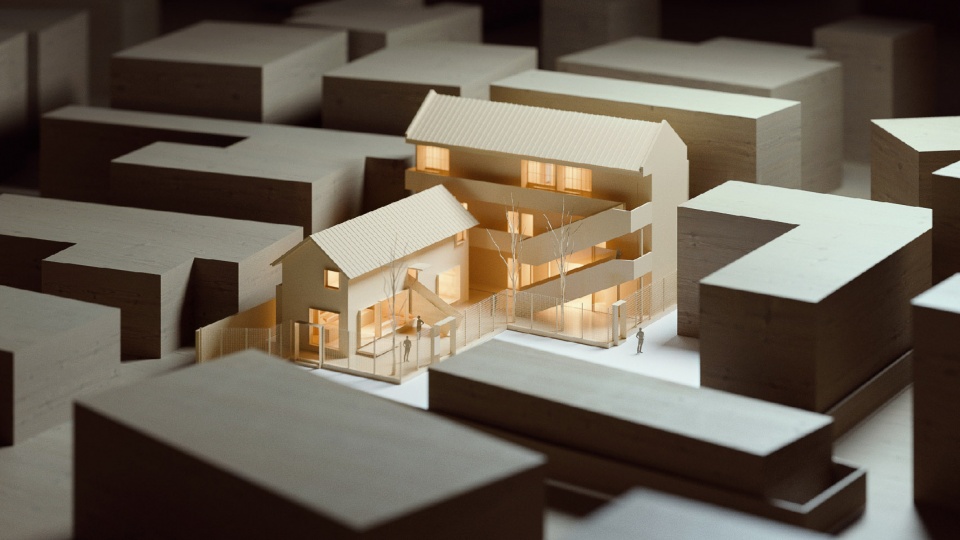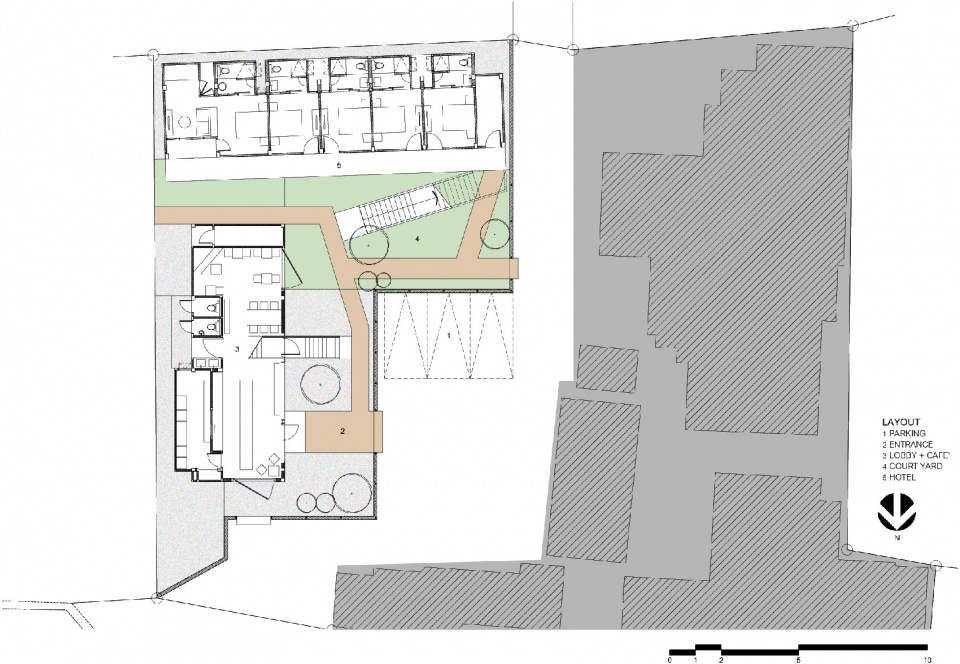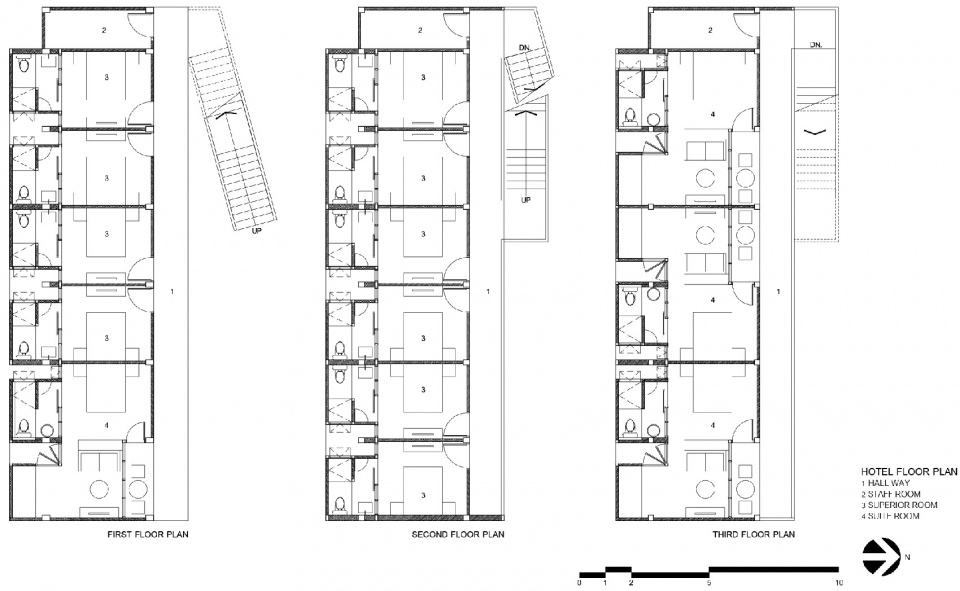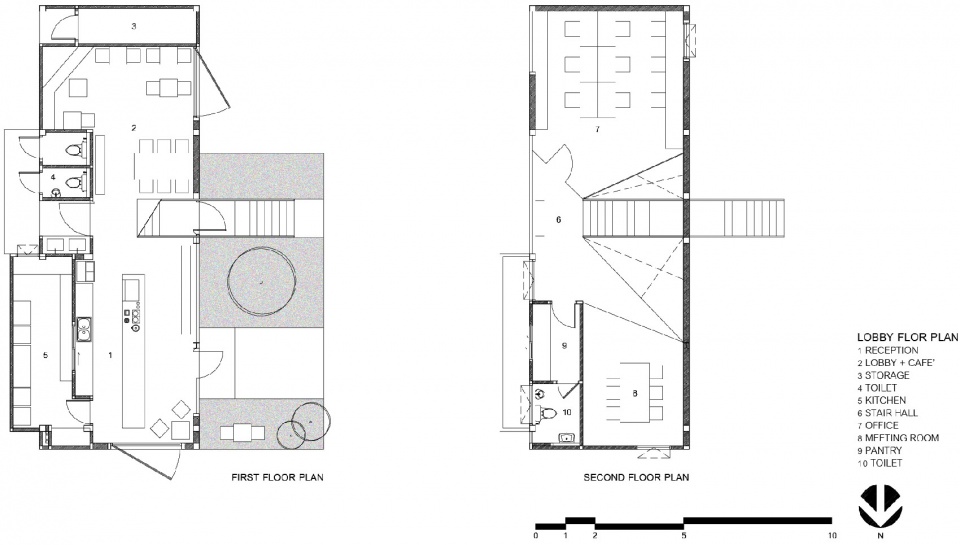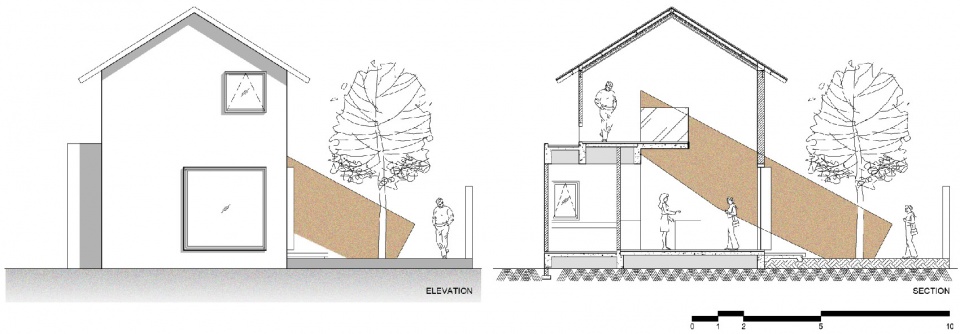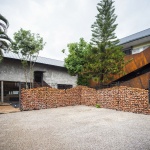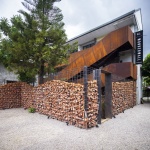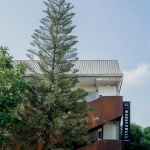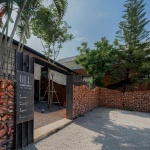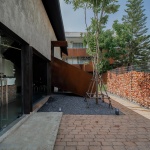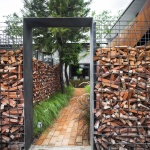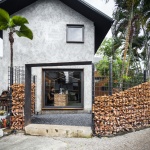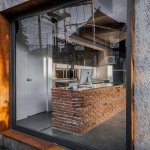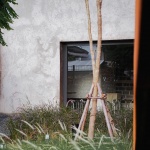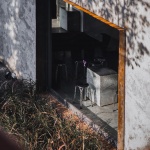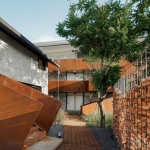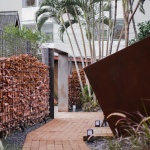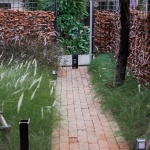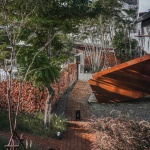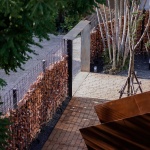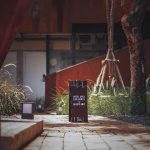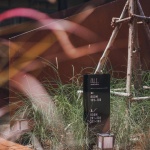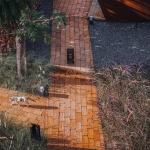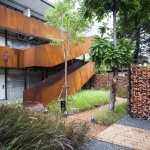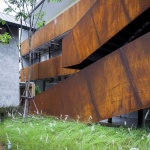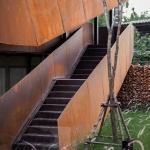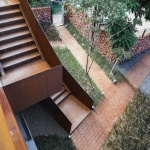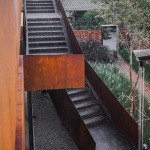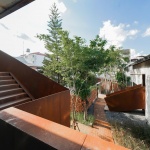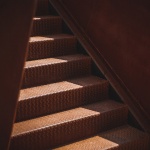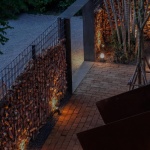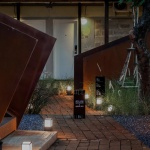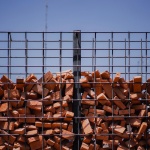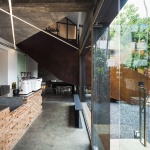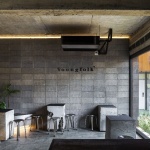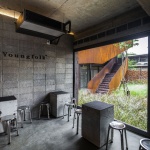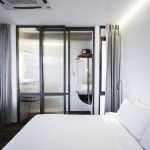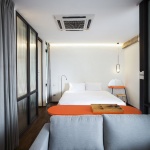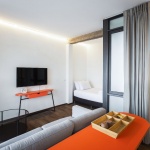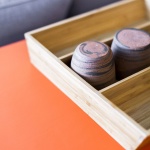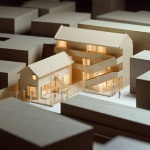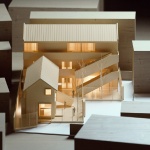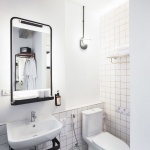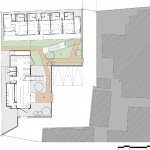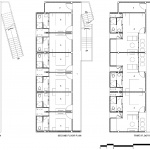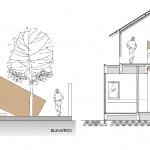非常感谢 blank studio 予gooood分享以下内容。更多关于他们:blank studio on gooood。
Appreciation towards blank studio for providing the following description:
奇迹之墙酒店位于泰国北部拥有着众多文化和传统旅游景点的清迈省内。同时本项目所在的位置也靠近清迈老城区的另一个重要地标——塔佩门。酒店坐落在一片宽广的基地上,由两个建筑体量组成,其中一个体量是由宿舍楼改造而成的。
Wonderwall Hotel is a site located in Chiang Mai, the province in the northern part of Thailand which houses several cultural and traditional tourist spots. The hotel is close to Tha-Pae gate, another important landmark inside the old Chiang Mai town. The big site hosting the hotel belongs to the hotel’s partner, which consists of several houses and some part of it was once constructed with dormitory.
▼酒店外观,exterior view of the hotel ©Baanlaesuan
2018年,酒店的老板决定将原先的旧宿舍楼改建为这个名为奇迹之墙(WONDERWALL)的酒店。最终的酒店由两个体量组成,其中一个体量是改造后的宿舍楼:高三层,拥有着14间客房;另一个体量是新建的,不仅充当着酒店的大堂,还容纳着清迈著名的咖啡馆——Youngfolk Café的第二家分店。此外,这个新建的体量还是一个住店客人和外部人员的共享空间,从而确保了酒店和咖啡馆可以同时运营,互不干扰。新建体量的二层设置着一个小型的办公空间。这个办公空间属于酒店的合作伙伴兼本案的设计方——建筑事务所blank studio。
Thus in 2018 the hotel owner decided to reform the old dormitory to be WONDERWALL. The hotel was built upon the old 3-stories dormitory and now consists of 14 rooms. The other new building was also built to be the lobby of the hotel, while Youngfolk Café, the well-known café from Jom Thong, Chiang Mai, also decided to open their second branch here. Meanwhile, the space is designed to be a sharing space which allows the hotel to operate simultaneously with the café so that it can also accommodate external people too. Upon the second floor of the building, there locates cute little office of Blankstudio, the partners and designers of this hotel.
▼酒店客房体量外观,由旧宿舍楼改造而来,exterior view of the guest room building that is transformed by the old dorm ©Baanlaesuan
酒店的设计概念来自于不完美的材料所呈现出来的美感。在酒店附近的老城大门和古旧墙体的启发下,设计团队采取了能够呼应周边环境的设计方法。他们认为,虽然如今的城门和城墙都不再像以前那样完好无损了,但它们不仅不丑,甚至还呈现出了一种独特的美感和场所感。因此,设计团队首先将灵感反映在了酒店的墙体设计上,为外部围墙增加了新的元素。金属丝网与乱堆的砖块相结合,打造出一个更加热烈的外围轮廓。砖块并未完全填满整个金属丝网结构,但仍旧在创造出视觉私密性的同时,完美地表达了“不完美的墙体”这一概念。
The concept of this hotel is defined by the beauties of incompletion of materials, with the help of old city’s gates and walls close to the project which the designers chose to adapt with designing. They think that those gates and walls nowadays are not as in complete and neat conditions as they used to be. However, those imperfections don’t mean ugliness; in fact, they express the senses of place really well and hold their own beauty and uniqueness. The architects have applied the inspiration firstly with the walls of the hotel to build up new elements to the wall. The wall’s outline looks more combust by the combination of metal cells and disarranged bricks. By putting bricks halfway of the wall, not only it can create privacy to the project vision-wise, but it also expresses ‘Imperfection’ of those walls, which can be a very good representative of the concept of this design.
▼酒店外围墙,the bounding wall of the hotel ©Baanlaesuan
▼酒店围墙细节,金属丝网与乱堆的砖块相结合,details of the bounding wall made of the combination of metal cells and disarranged bricks ©Tanachat Sooksawasd
▼酒店围墙细节,砖块并未完全填满整个金属丝网结构,details of the bounding wall, putting bricks halfway of the wall ©Tanachat Sooksawasd
景观设计致力于打造出一种宽敞感。选用高大的树木和灌木丛为主要的植被,一方面为花园和酒店创造阴凉空间,另一方面也可以避免酒店空间过于紧凑。场地原有的大部分槟郎树和醋栗树都被保留了下来,仅在特定的位置新栽种了2棵树木,以便在午后时分为大堂体量提供足够的阴影空间。
一条走道贯穿了花园,引导着人们去往酒店的任何一个角落。值得一提的是,该步道上铺设的砖块与酒店围墙所使用的砖块完全相同。另一方面,酒店的花园部分仅使用一种材料来进行空间的划分,以营造出一种简洁性;土壤上覆盖着灰色的鹅卵石,种植着羽绒狼尾草和红草,在“城墙”内营造出一种愉悦的空间氛围。
▼酒店主入口,一条走道贯穿了花园,the entrance area, a walkway is set down on the garden ©Tanachat Sooksawasd
▼花园及其步道,选用高大的树木和灌木丛为主要的植被,the garden and its walkway with tall trees and bushes ©Tanachat Sooksawasd
▼花园及其步道,景观设计打造出一种宽敞感,the garden and its walkway, the landscape design is based on sparseness of space ©Tanachat Sooksawasd
Landscape-wise, the design is based on sparseness of space. Tall trees and bushes are two main plants to be used to create shades for the garden and hotel so that they won’t make the space too dense. Betel trees and Gooseberry Trees were there prior to the construction and the architects decided to keep most of the old trees, therefore only 2 new Buoyancy trees are planted where they can create shade for the lobby building in the afternoon.
The walkways are laid with the very same bricks used for building the hotel’s wall. This walkway is set down on the garden to lead walker to each spot of the project. On the other hand, the garden segments are divided by merely one material to expresses simplicity; gray pebbles, fountain grass, and red grass are the materials picked to cover soil and create pleasance within this ‘Wonderwall’.
▼花园及其步道,步道上铺设的砖块与酒店围墙所使用的砖块完全相同,the garden and its walkways that are laid with the very same bricks used for building the hotel’s wall ©Tanachat Sooksawasd
精挑细选的生锈质感的金属面板、粗糙的水泥墙、建筑体量内裸露的混凝土构件、以及咖啡馆内的家具等都致力于表现材料的真实性。建筑师认为,如果空间能够以一种简单而正确的方式组织,那么每一种材料的质感和纹理都能展现出它们自己的独特美感。甚至,通过减少装饰性的处理,材料能够创造出更多的可能性,从而为旅客们带去一种全新的、令人满意的入住体验。
The rusty metal texture, rough cement-coated wall, naked concretes inside the building, as well as the furniture inside the café, are all meticulously chosen to express genuineness of materials. The architects believe that the textures of every material contain their own beauty when arranged properly in simple ways. It even creates more uniqueness to the project by choosing to lessen fanciness of the materials, which would certainly give visitors satisfying and new experiences.
▼酒店大堂体量,the lobby building of the hotel ©Baanlaesuan
▼酒店大堂体量外观近景,采用粗糙的水泥外墙,close view of the lobby building with the rough cement-coated wall ©Tanachat Sooksawasd
▼大堂体量外观局部,设有大型的落地窗,partial exterior view of the lobby building with large windows ©Tanachat Sooksawasd
▼酒店大堂,the lobby ©Baanlaesuan
▼大堂体量中的咖啡馆,采用裸露的混凝土材料,设置混凝土构件,the cafe in the lobby building with the naked concretes ©Baanlaesuan
▼从咖啡馆透过玻璃看室外花园和由生锈质感的金属面板围合出的楼梯,viewing the garden and the stairs enclosed by rusty metal texture from the cafe through the floor-to-ceiling window ©Baanlaesuan
酒店的客房是由旧宿舍改造而来的,因而面积较小。因此设计团队用带有凹槽的玻璃墙体代替了高级客房内浴室的原有墙体,以便在视觉上扩大空间感受。客房的墙面被粉刷成白色,从而营造出一种明亮而轻盈的氛围。套房由两间旧宿舍打通组成,最多可供3人同时入住;其房间前侧的墙壁被磨砂玻璃所取代,起居空间也靠近这个玻璃墙体布置,从而进一步从视觉上扩大了空间,使其更加适合团体居住。
▼酒店客房体量外观,exterior view of the guest room building ©Tanachat Sooksawasd
▼客房体量外观局部,室外楼梯由生锈质感的金属面板围合,partial exterior view of the guest room building with the outdoor stairs enclosed by rusty metal texture ©Baanlaesuan
▼客房室外楼梯细节,details of the outdoor stairs of the guest room building ©Tanachat Sooksawasd
▼从客房体量看酒店花园,viewing the garden from the guest room building ©Tanachat Sooksawasd
The rooms are renovated from the old dorm’s rooms, making them quite small. That’s why the bathroom walls of Superior Room were replaced with Reeded glass in order that they can be sparser. White coated walls were chosen to make the rooms bright and light, while the Suite Rooms were once 2 dorm rooms which are now connected to each other and can accommodate up to 3 people; the wall in front of the room is now replaced frosted glasses and located close to the living space, making this type of room even sparser and suitable for accommodating group tour.
▼酒店高级客房,墙面被粉刷成白色,浴室使用带有凹槽的玻璃墙体,the Superior Room with white coated walls, the bathroom uses Reeded glass ©Baanlaesuan
▼酒店夜景,night view of the hotel ©Tanachat Sooksawasd
▼实体模型,physical model ©blank studio
▼酒店首层平面图,ground floor layout plan ©blank studio
▼酒店客房体量各层平面图,hotel building floor plans ©blank studio
▼大堂体量各层平面图,lobby builidng floor plans ©blank studio
▼大堂体量立面图和剖面图,elevation and section of the lobby building ©blank studio
Project name: Wonderwall Hotel
Architect’ Firm: b l a n k s t u d i o
Design Team: Ukrit Borwornsin, Satawatch Katlivong, Palida Settasuporn, Naphitchaya Phermsang-ngam, Pilawan Piriyapokai
Project location: Chiang Mai, Thailand
Completion Year: 2019
Gross Built Area (square meters or square foot): 571 sqm.
Photo credits: Tanachat Sooksawasd, Baanlaesuan.com
CI Design: pommballstudio
Material Brands / Products:
1. SCG-Cotto / Floor tiles
2. At East Lighting / Electric lamp
3. TOA / Color Paint, Steel Coating
4. Lamena’ / Laminate floor
More: blank studio 更多关于他们:blank studio on gooood
