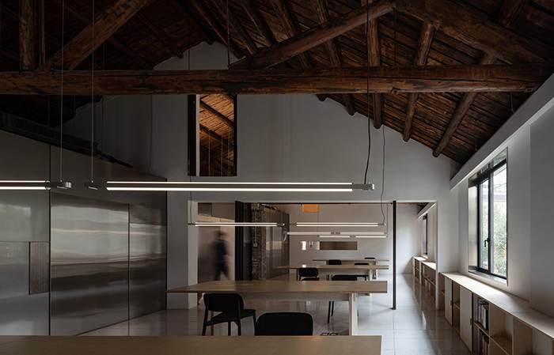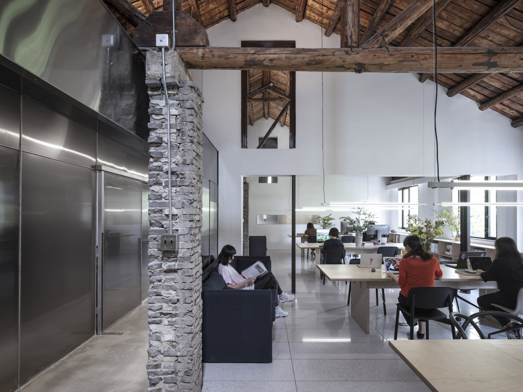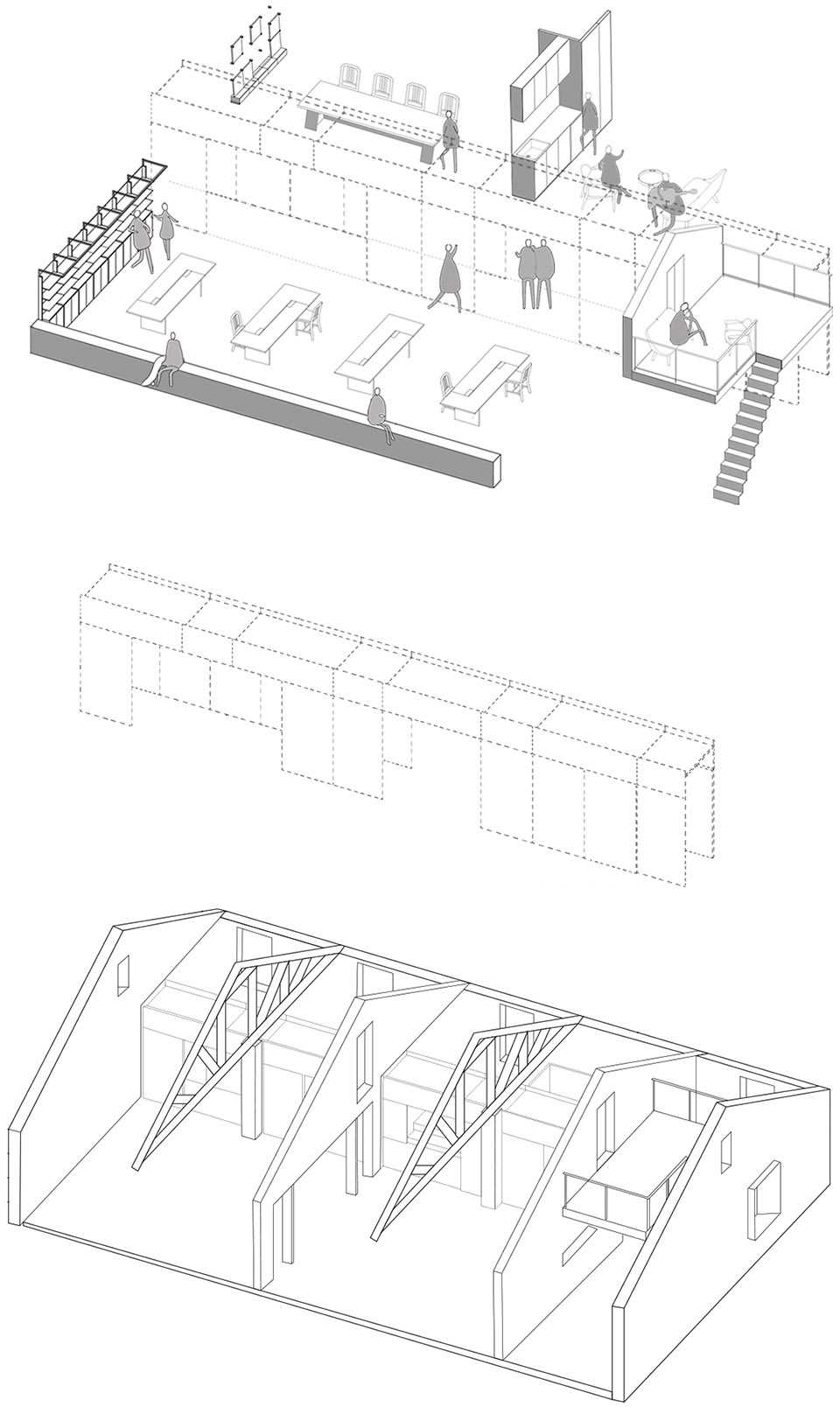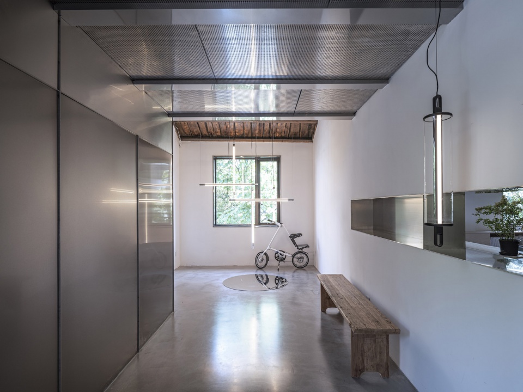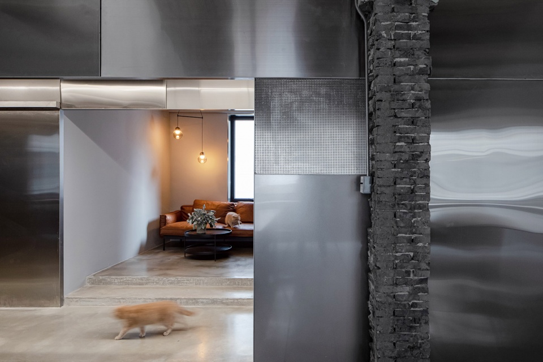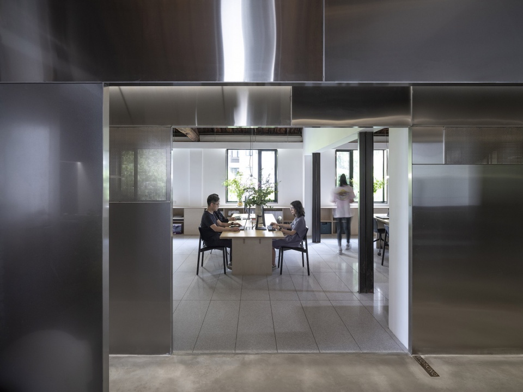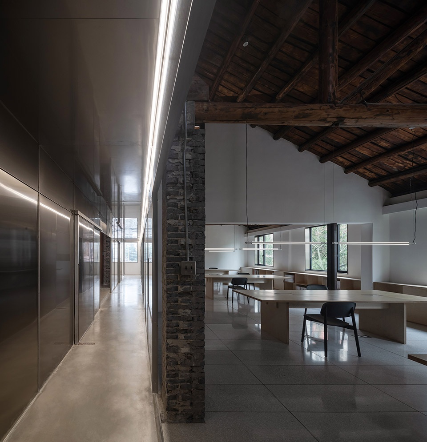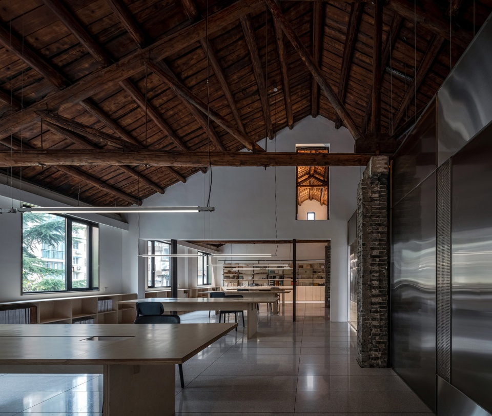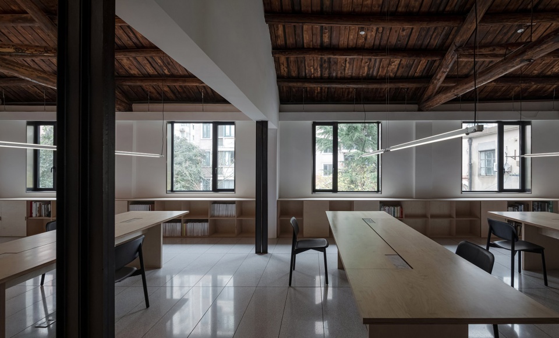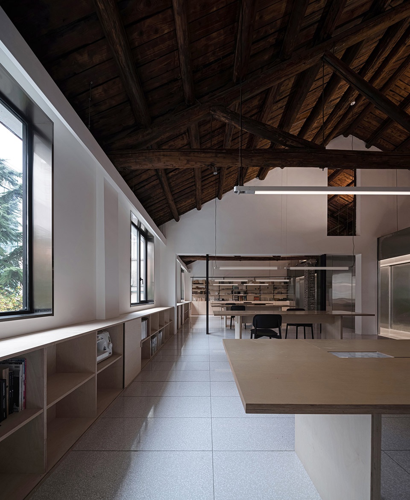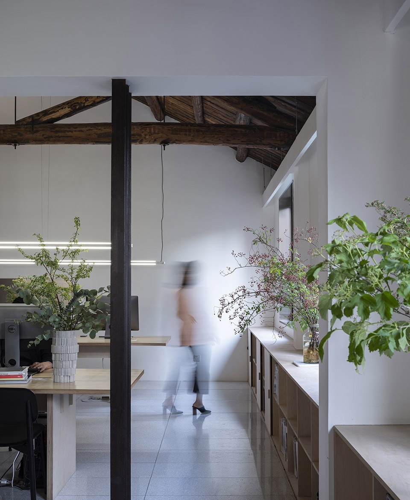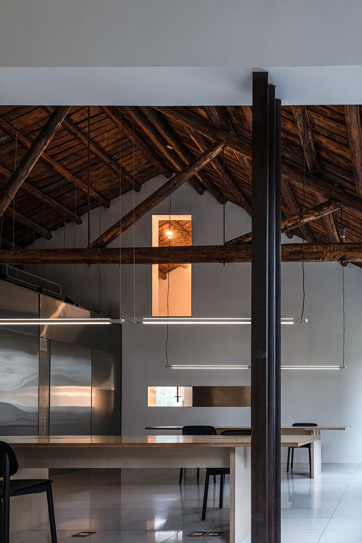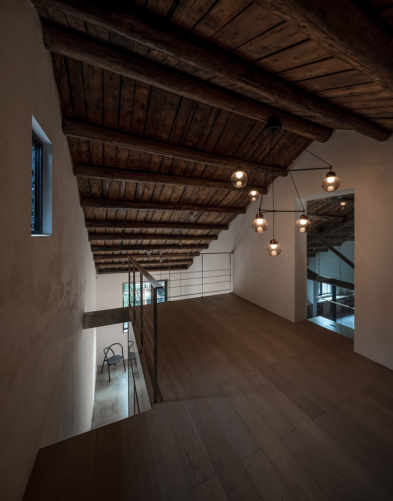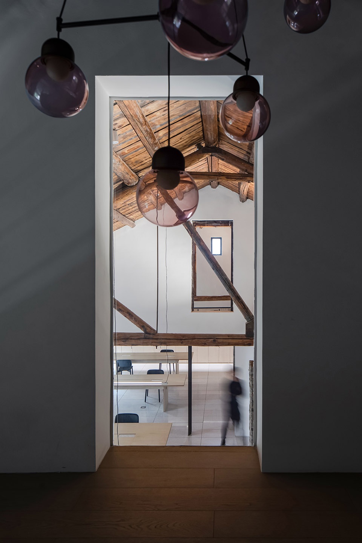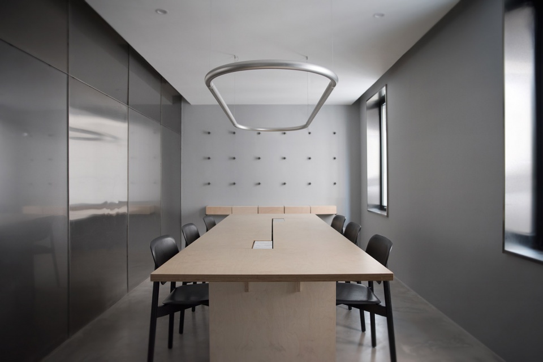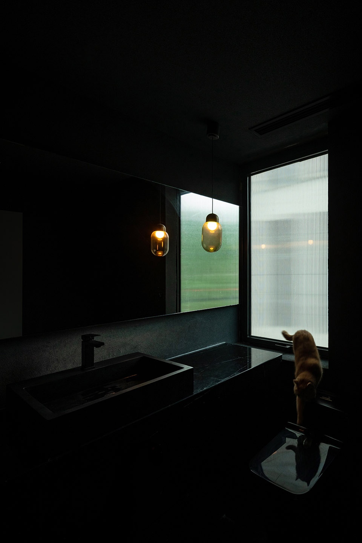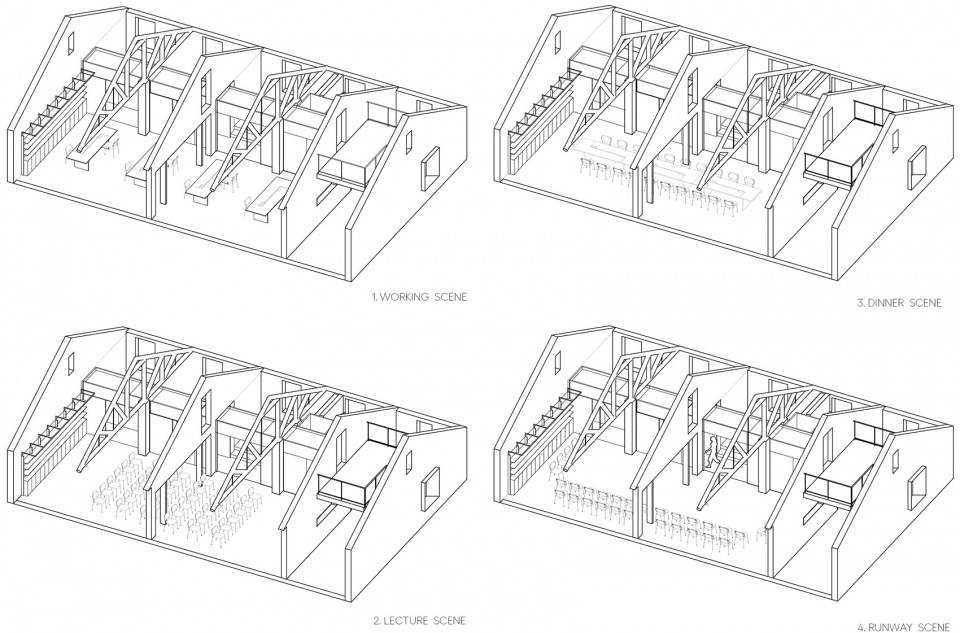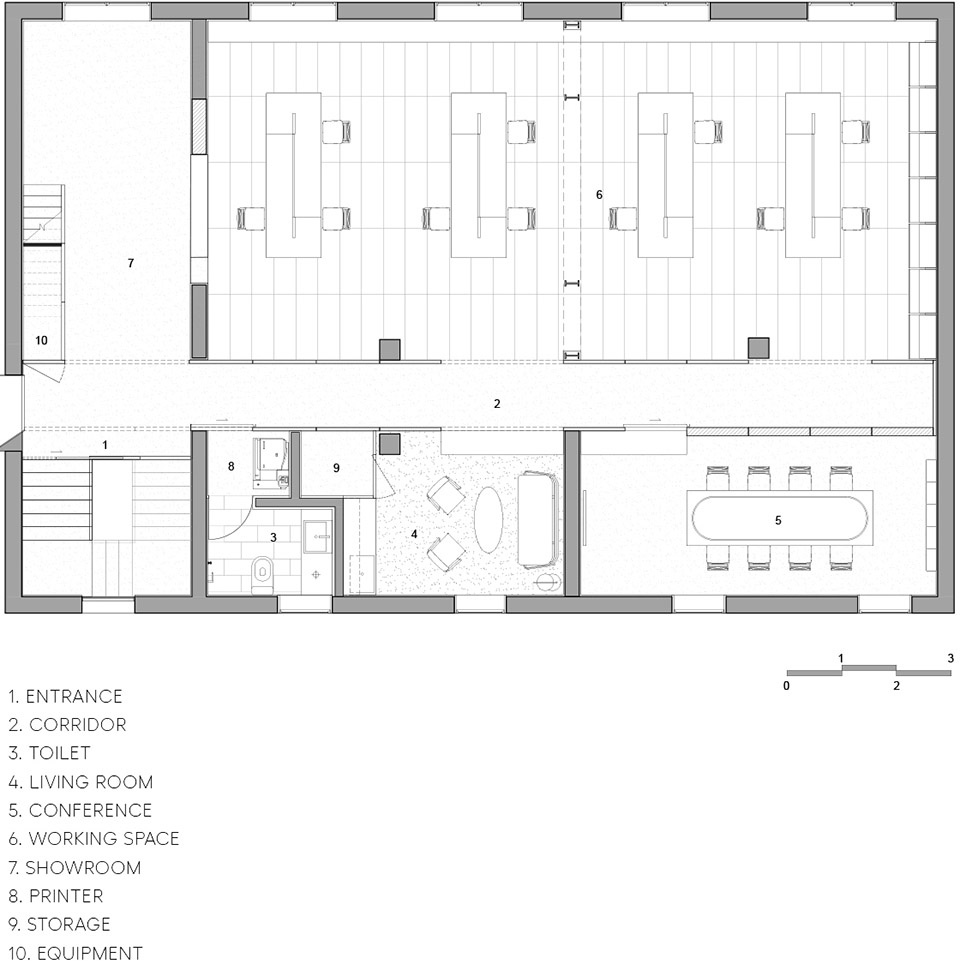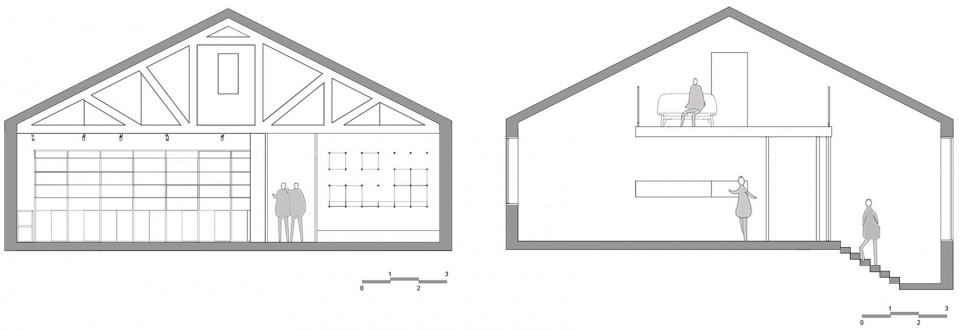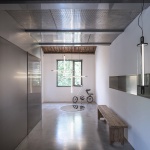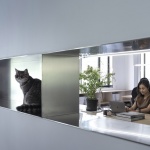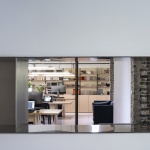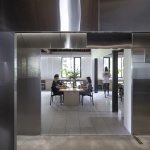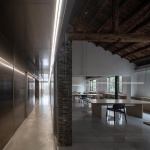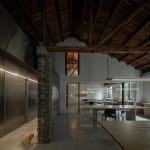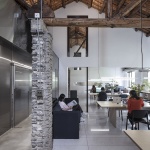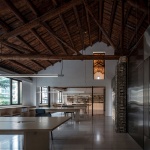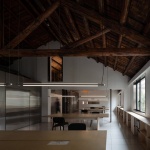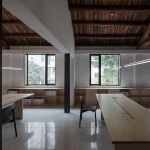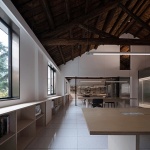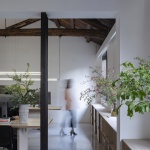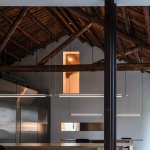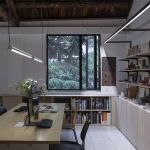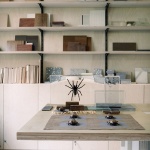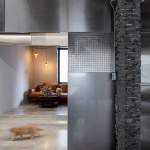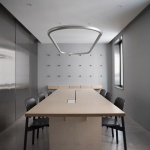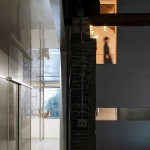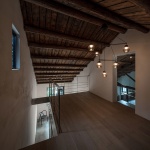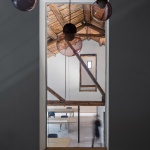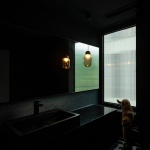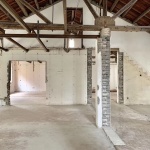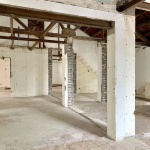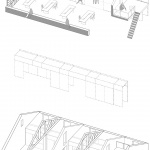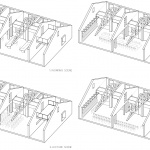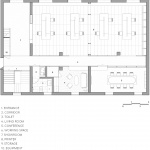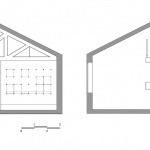感谢来自 向域设计事务所 对gooood的分享。更多请至:atelier xy on gooood
Appreciation towards atelier xy for providing the following description:
幸福公园坐落于幸福路上一幢位置显著但却极不起眼的老厂房三楼,对面是一个绿地公园。这幢建于上世纪50年代的3层斜顶砖墙式老厂房,平面面积约为200平米,三楼最高处的层高有5.5米。幸福公园是Hidden Group第一个实验性的联合办公项目,不同领域的设计师聚集于此,构成微小却丰富的行业生态。Atelier xy应邀进行建筑改造和空间设计。
入驻幸福公园设计师来自各个知名公司、曾经独当一面,如今初创事业,或者希望保持独立的工作方式。由Hidden Group发起的共享空间提议很快得到响应。当共享经济的热潮渐渐冷却的时候,实际上人们才刚刚开始将共享和分享纳入日常。因此幸福公园探讨的从来都不是使用权和所有权层面的Sharing Economy,更不是盲目随机的“Co”,而是作为个体如何在占有(having)和存在(being)之间进行选择,如何在群体之中自处,并与之相安。
自然地,如何充分考虑这些建筑师、室内设计师、服装设计师、产品设计师、以及资产管理团队的专业特性,鼓励各专业之间的交流和协作;又要同时满足公共空间的开放性和私密性,是Atelier xy在这个项目中最关注的问题。
Situated at the park neighborhood of changning in Shanghai, Xingfu park co-working could be found at the end of the branch of Huashan road, in the top floor of a three-storey brick Spire roof house. Xingfu park is the first experimental co-working project that founded by hidden group, in the purpose of gathering muti-disciplinary background designers together, and stimulating the potential for collaboration. Atelier xy was in charge of the architecture renovation and interior design.
The designers who settled in Xingfu Park came from various well-known companies and used to supervise important projects. Now they are here either starting their own businesses, keeping an independent way or working. The proposal for a sharing space initiated by Hidden Group was quickly responded. As the upsurge of the sharing economy gradually cooled down, in fact people have just begun to incorporate sharing and sharing into the daily life. Therefore, the right of use and ownership is never what Xingfu Park’s discussing about the sharing economy, let alone the random “CO”. The point is, as an individual, how to choose having from being, and how to handle and live in harmony with the crowd.
To fully consider the professional characteristics of these architects, interior designers, fashion designer, product designers, and asset management teams; To encourage communication and collocation among various professions. At the same time, to balance the openness of public spaces and privacy is the top concern of Atelier xy in this project.
▼办公空间概览,overview of the office © 田方方
传统的办公空间通常是运用隔墙围合出一个个不同功能的房间,房间与房间之间自然的形成了走廊。Atelier xy反其道而行:把走廊作为整个空间的设计重点,将它视为一个独立的体量嵌入这个开敞空间。而走廊本身也融合了入口,交通,背景墙,隐藏设备等功能。同时,由于走廊体量的存在,整个空间很自然地被分成了开放式办公区和其他功能区。走廊设计完成了,整个空间的设计也就完成了。
Traditional office space normally uses partitions to enclose rooms of different function, besides rooms are corridors. Atelier xy goes the opposite way by taking corridor as the key object of the entire space, treating it as an independent volume embedded in this open space. The corridor itself also incorporates functions like entrance, traffic circulation, feature wall,hidden equipment, and etc. At the same time, due to the volume of the corridor, the entire space is naturally divided into open office area and other functional areas. Once we defined the corridor, the design of the space is completed too.
▼轴测图,axonometric drawing ©Atelier xy
靠近入口的产品设计展厅以水泥自流平和白色涂料为主要材料, 展厅的吊顶材料和墙上的窗洞开口延续走廊使用现代的不锈钢材料。
Showroom next to the entrance also uses cement self-leveling and wall paint as the main material. The ceiling and the window opening on the wall apply stainless steel material for the corridor.
▼入口展厅,showroom next to the entrance ©田方方
▼走廊分隔出开放式办公区和其他功能区,走廊一侧的休息区,corridor separates open office area and other functional areas, rest area on one side ©田方方
▼走廊另一侧的办公区,office area on the other side ©田方方
基于这样的设计理念,建筑师又将走廊的材质细分成4种不同完成面的不锈钢板、不锈钢穿孔板和镜面材料,增加了空间的趣味性。走廊尽头的窗户和走廊尽头的镜面遥相呼应,通过一条细长灯带贯穿其中,增加了走廊的无限纵深感。
Based on this design concept, architect subdivided the corridor material into 4 different finish stainless steel plates, stainless steel perforated plates, and mirror materials to increase the diversity of space. The window at the end of corridor echoes the mirror from the other end, with a thin light strip through the corridor; architect increases the infinite spaciousness of the corridor.
▼不锈钢材质的走廊,细长的灯带增加纵深感,corridor made of stainless steel, thin light strip through the corridor increasing infinite spaciousness © 苏圣亮
为了最大程度地保留老厂房的原始结构和层高、并且尽可能加强采光,建筑师拆除了所有过去几十年里修建的墙体和楼板,裸露的青砖诉说着空间的过去,原始宏大的木桁架在宽敞的开放式办公区耸立,空间被最大程度地释放出来。
位于南面的几个大窗户被全部保留下来,保证整个办公区域有充足的自然采光。作为一个共享空间,幸福公园的办公桌数量非常克制的只放置了4张。位于西面的满墙材料展示架构成了空间主题的“底色”,提示所有人这是一个以设计为主题的共享办公。足够的富余空间让入驻设计师们依照自己的专业特点能有更好的使用。
In order to preserve the original structure and height of the old factory building, and to enhance the daylight as much as possible, Atelier xy boldly removed all partitions and floor slab that was built in the past few decades, so that we end up with a historically space of quiet and rational though.
Several large windows in the south have been retained to ensure sufficient natural lighting for the working area. As a shared space, xingfu park is very restrained for having only 4 working table. The wall-mounted material display to the west has become the base of space theme, reminding everyone that this is a shared office with a design theme. There is enough spare space for designers who settle in according to their professional characteristics.
▼木质屋顶保留建筑原始特色,wooden roof retains the original features of the building © 苏圣亮
▼南面的大窗户被全部保留下来,保证整个办公区域有充足的自然采光,several large windows in the south have been retained to ensure sufficient natural lighting for the working area ©苏圣亮
▼原建筑墙体被拆除,空间被最大程度地释放出来,original walls was removed to gain open space ©(左)苏圣亮 (右)田方方
办公区域材料展示架和几张大桌子都是由多层桦木板制作而成,线路空间被巧妙隐藏在办公桌内部,一块卡拉拉白大理石盖板既说明了功能又增加了细节和质感。
Material library and several desks in working area are made of multi-layer birch laminate. The wire space is smartly hidden inside the desk. A Carrara marble cover plate not only illustrates the function but also shows detail and texture.
▼ 办公区的线路被巧妙隐藏在办公桌内部,wire space is smartly hidden inside the desk ©苏圣亮
展厅二楼裸露的原始木质屋顶配合温暖的灯光,将展厅的氛围烘托的更加温馨。二楼的窗洞是曾经阁楼的门洞,透过窗洞看到办公区域主墙体上方另一个旧门洞。建筑师将门框原样保留,穿过旧门洞看到西外立面的小窗,层层递进的空间关系极具时间感。十几年前的使用场景浮现眼前,同时,幸福公园的现代日常尽收眼底。
The original wooden roof on the second floor combining with warm lighting provides a warmer atmosphere to the showroom. The window opening on the second floor was the attic’s door opening before. Through the window, people can see another former door above in the main wall of the office area. Architect preserved the door frame as it was. People can see the small window on the west façade through the used door opening. The progressive spatial has a sense of time. People can recall the scenes of more than ten years ago, while simultaneously have a panoramic view of the modern working daily in xingfu park.
▼展厅二层保留原门洞可看到办公室景象,创造层层递进的空间感, second floor of the showroom, retains the original opening, introducing view of the office and creating a progressive sense of space ©苏圣亮
位于空间北面的会议室以水泥自流平搭配浅灰色墙面涂料。背景墙上的金属十字钢钉,以阵列的方式整齐地排列在墙面上,其功能是镶嵌材料样板。而悬挂在会议桌上方的不锈钢环形吊灯是空间的点睛之笔。
Conference room located in the north of the space adopts self-leveling cement and light gray wall paint. The metal cross steel profile which is neatly arranged on the wall in an array on the background wall is to set material samples. The stainless steel ring chandelier hanging above the conference table highlights the room.
▼会议室以水泥搭配浅灰色墙面涂料,不锈钢环形吊灯是亮点,conference room adopts cement and light gray wall paint, tainless steel ring chandelier highlights the room ©李熙慧
利落的平面构成了极其单纯的动线,完整多样的功能恰到好处地嵌入其中,丰富的材料以小心翼翼的节点收口,简练精致的定制灯具和空间浑然一体. 以上所有建筑师的用力,在原始屋顶之下都消失了。幻想着某种自由、憧憬着模糊未来的人们来到这里,有限地交往,理性地存在。关系的边界也消失了。
The layout constitutes a simple circulation, containing complete and rich functions. Different materials and nice details are match with interior space, as well as refined customized lighting. All design language and achievement of the above disappear under the original wooden roof. People who fantasize about a certain freedom and dream of a fuzzy future come and work here, have limited communication and exist rationally. The boundaries of the relationship also gone.
▼全黑色的卫生间,restroom in black ©苏圣亮
▼空间的不同功能,multiply function of the space ©Atelier xy
▼平面图,plan ©Atelier xy
▼剖面,sections ©Atelier xy
项目名称:幸福公园
设计师:Atelier xy
联系信息:info@atelier-xy.net
项目类型:联合办公
场地地址:中国上海
完工日期:Sep 2019
面积:200㎡
设计团队:王宇扬、漆晓峰、陈僖
设计协调:李熙慧
产品设计:鲁永新
摄影师:苏圣亮、田方方、李熙慧、胡彦昀
业主:Hidden Group上海小隐于市企业管理有限公司
主要材料:不锈钢、水磨石、桦木多层板、水泥自流平、涂料
灯具品牌:Fine Lumens
家具品牌:Jolor迦乐
定制家具:兆杰建材 KNOT flooring
More: atelier xy 更多请至:atelier xy on gooood
