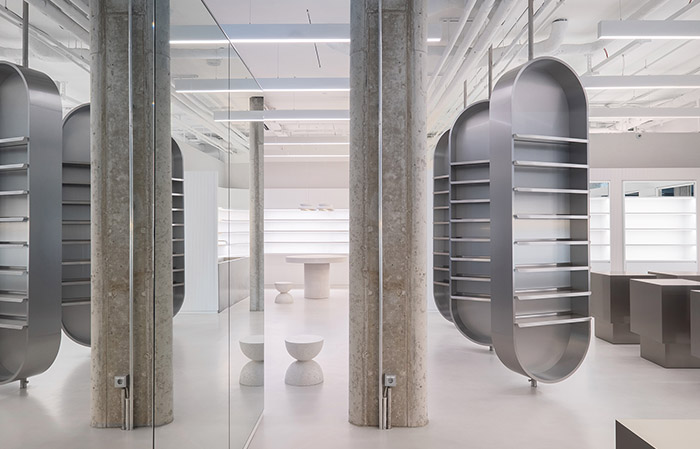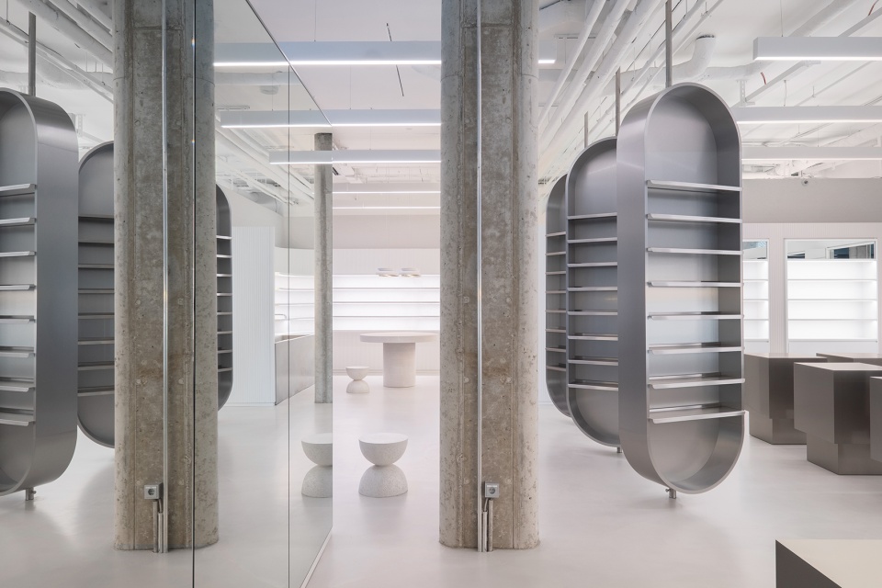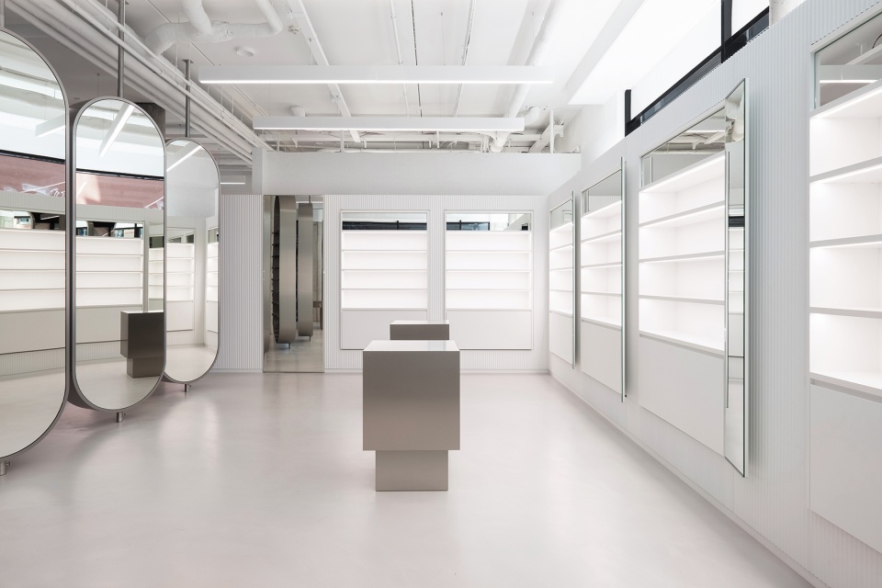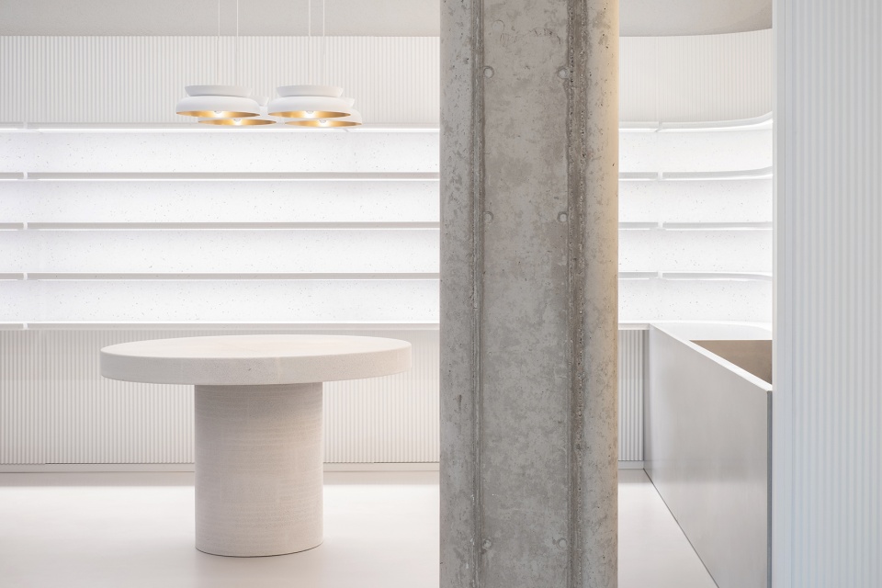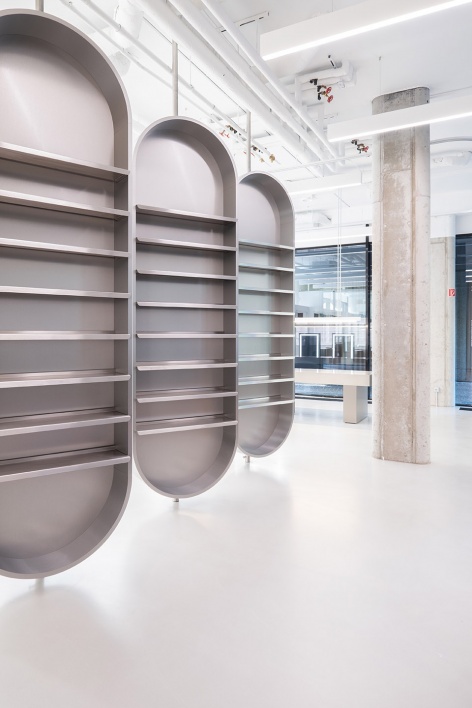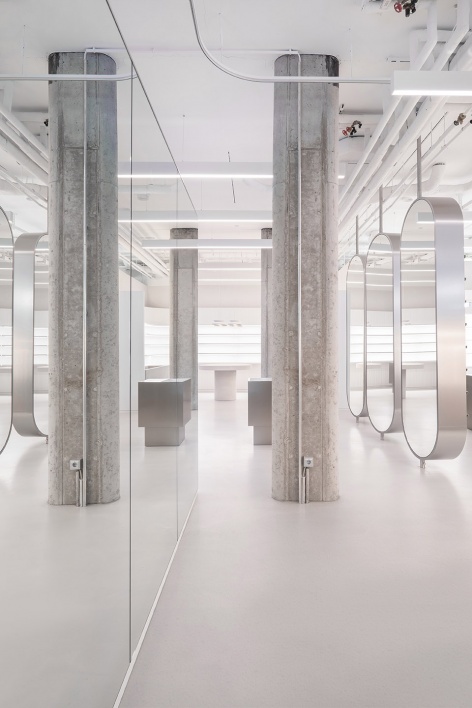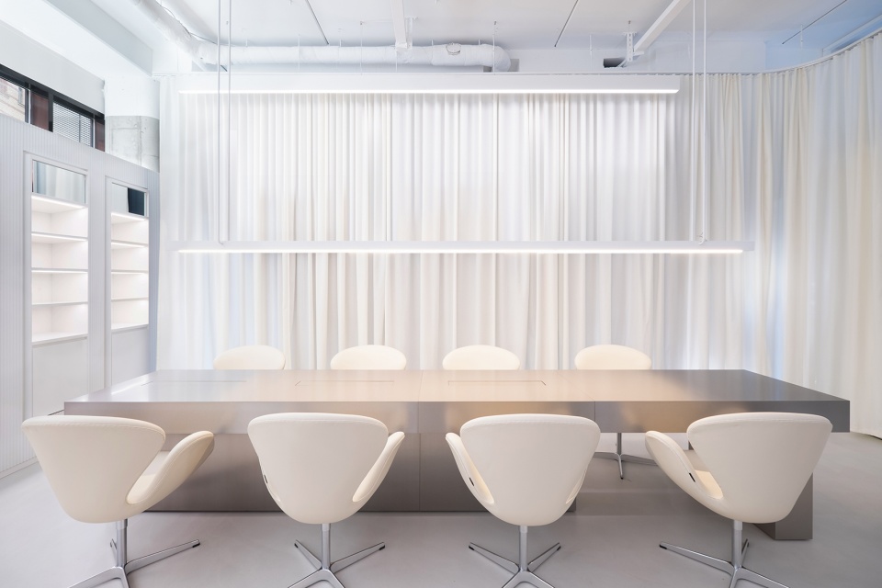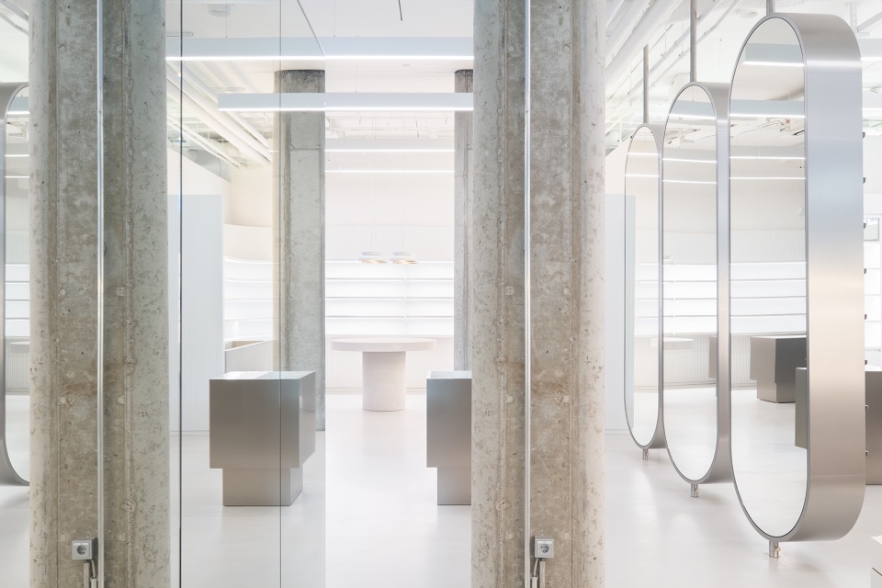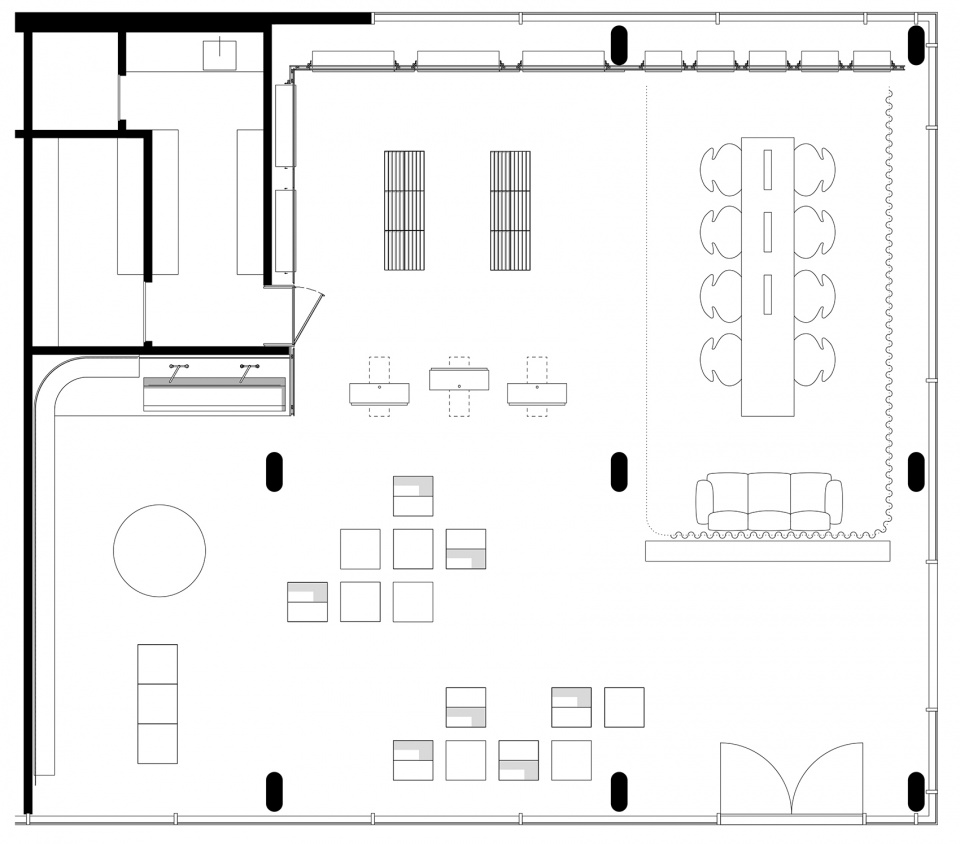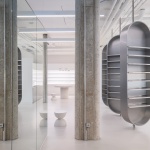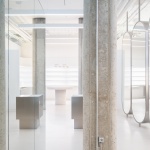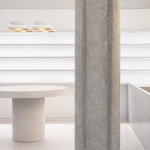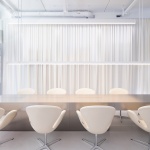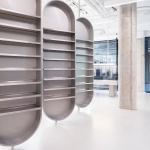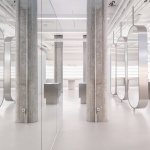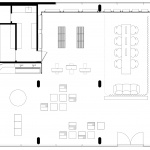感谢 Batek Architekten 予gooood分享以下内容。更多关于:Batek Architekten on gooood
Appreciation towards Batek Architekten for providing the following description:
Batek Architects为ZALANDO美容店打造了别具一格的室内空间,并很快成为了受欢迎的“拍照打卡”地点。
Inspiring, Insta-worthy backdrops reveal themselves moving through this beauty boutique, proudly designed by Batek Architects.
▼美容店室内,the interior space of the beauty boutique
该空间可根据需求用作不同功能,为产品展示、活动开展、美容服务和视频拍摄提供不同空间布局的可能性。可自由摆放的不锈钢立方体在划分空间的同时也为产品的陈列和展示提供了完美的平台。
The space is entirely customisable, offering dynamic arrangements for product presentations, pop-up events, beauty services and video shoots. Freely placeable stainless steel cubes are perfect for ad-hoc zoning, curated product showcasing and presentations.
▼可自由摆放的不锈钢立方体,freely placeable stainless steel cubes
长长的展示架是由Smile Plastics公司利用回收塑料瓶制作而成,在展示区中成为了引人注目的亮点。入口的零售区域的中间位置设有一个大尺寸的混凝土制台盆,方便顾客使用。
A long shelf, crafted by Smile Plastics from recycled plastic cups, draws the eye and serves as the showcase highlight. Central to the front retail area is an imposing solid concrete washbasin for customer use.
▼塑料瓶制成的展示架,a long shelf made by recycled plastic cups
三个通高不锈钢展示架起到了分隔空间的作用。可旋转的设计一方面有效划分了空间,另一方面又能够避免产生不必要的闭塞区域。置物架背面覆盖以全高的镜面,从视觉上扩大了房间的面积。
Three floor-to-ceiling shelves made from stainless steel divide the shop floor. These pivot, either dividing the area in two with a secluded back area, or opening up the space completely. They are backed with full-length mirrors that visually enlarge the room.
▼三个通高不锈钢展示架,three floor-to-ceiling shelves
▼置物架背面覆盖以全高的镜面,the shelves are backed with full-length mirrors
美容服务区摆放着四米长的不锈钢桌子,并搭配以可收入桌面的化妆镜。质地轻盈的可移动窗帘保证了空间的私密性。
Drawing the eye to the back of the space is the four-metre long stainless steel beauty service table, with retractable mirrors. Privacy comes from a movable curtain made from light fabric.
▼美容服务区,beauty service table
室内装潢大多使用米色、浅米色、裸色和灰色等低调而自然的颜色,与工业风的水泥地板形成和谐的搭配。特殊的自然光结合高显色度照明,使得空间光线如画廊般明亮,成为展示精致的美容产品的理想场所。来自PSLab的强光吊灯为整个空间带来了温暖的氛围。
The low-key, natural colour concept of cream, light beige, nude and grey harmonizes well with the industrial cement-bonded flooring. Together with special, daylight reproducing, high colour index lighting, the space has the virtue of a gallery environment ideal for presenting exquisite beauty products.Suspended accent lights from PSLab create a warm atmosphere throughout.
▼低调而自然的色调, the low-key, natural colour
▼平面图,plan
Client: Zalando Beauty SE
Materials: Concrete, Smart Plastics, Stainless Steel
Team: Karen Kröger, Patrick Batek
Photos: Marcus Wend
Completion: July 2018
Area: 130 sqm
Project size: 130 m2
Completion date: 2018
Building levels: 1
Project team
Light Concept: PSLab
Architecture Design: Batek Architekten
More:Batek Architekten。更多关于:Batek Architekten on gooood
