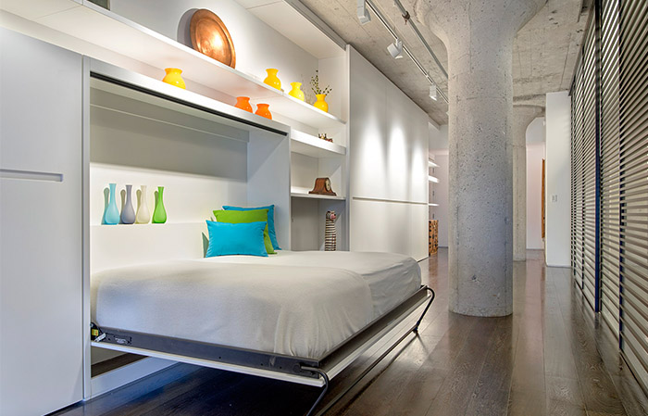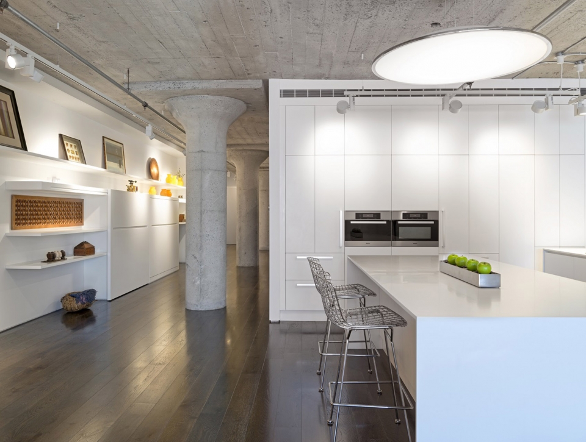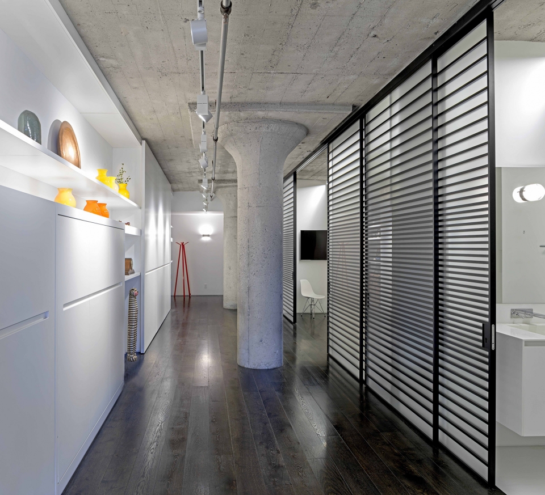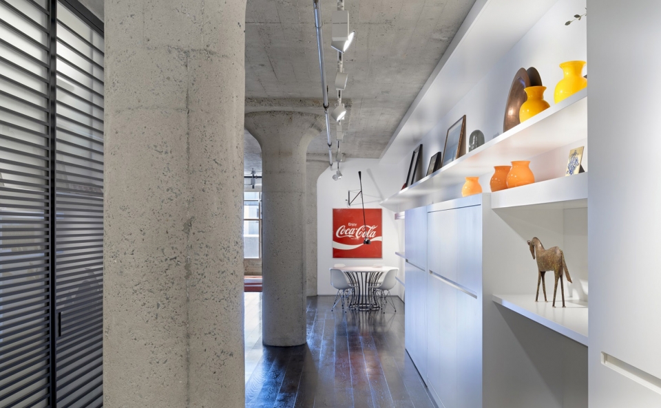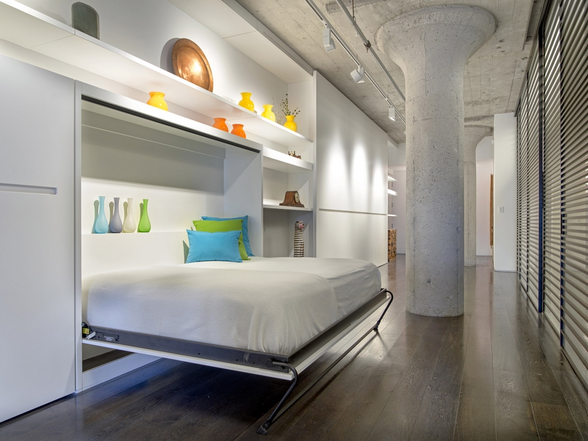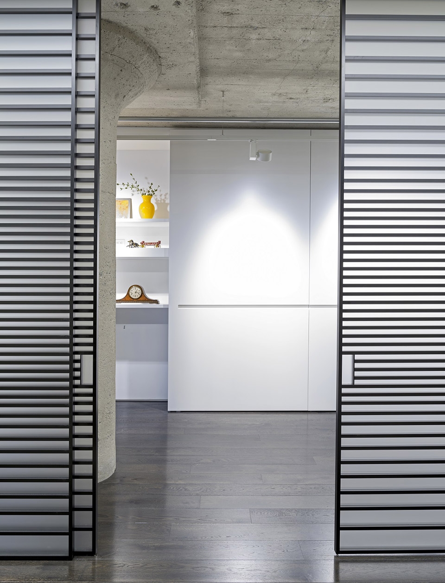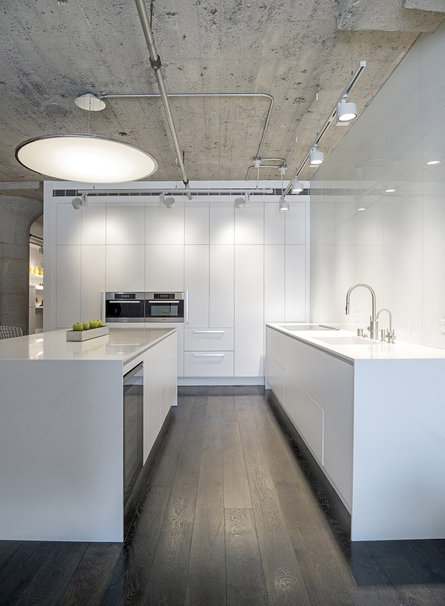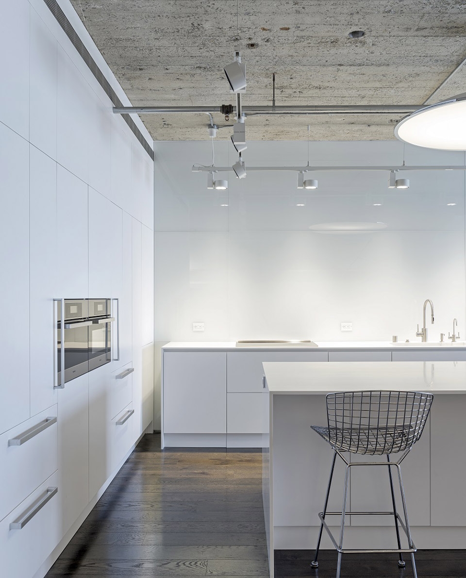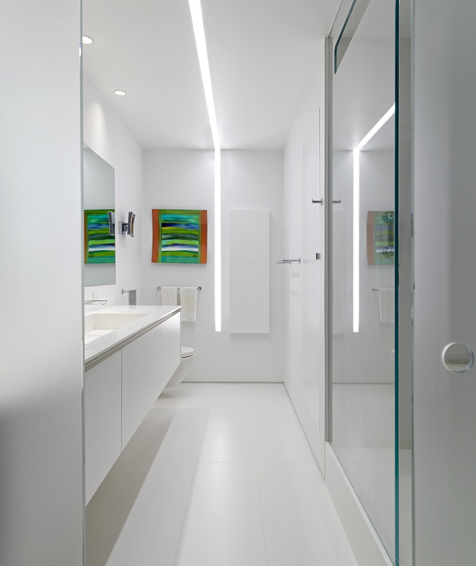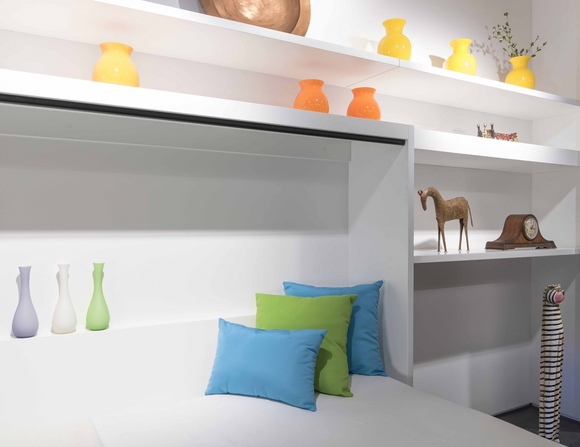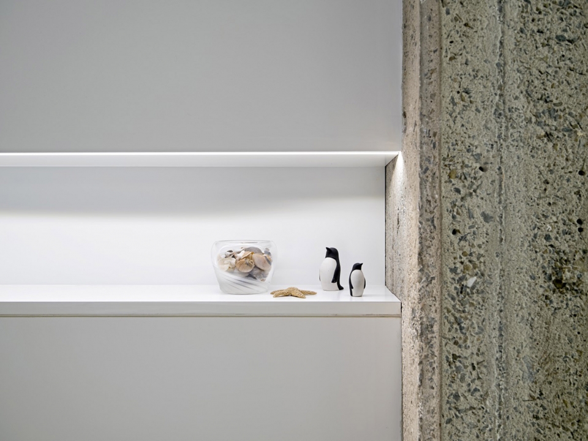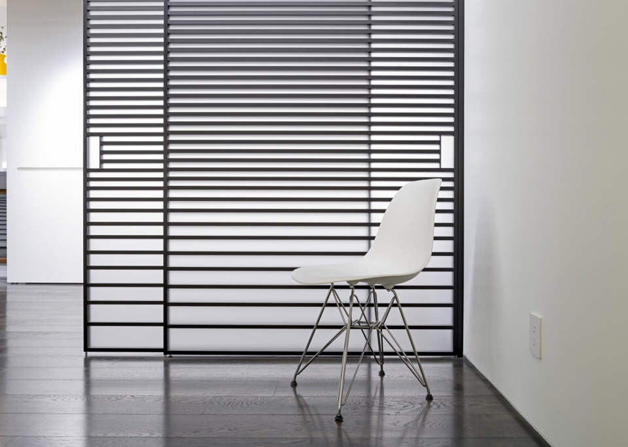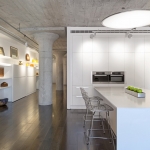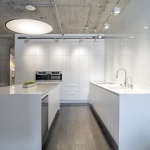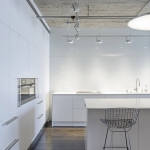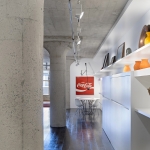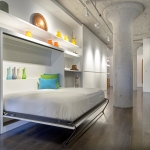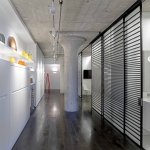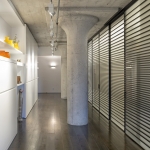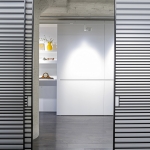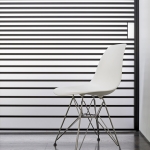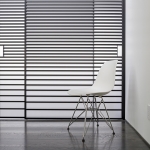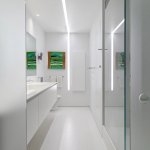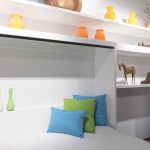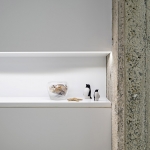非常感谢来自 Feldman Architecture 对gooood的分享。更多关于他们:Feldman Architecture on gooood。
Appreciation towards Feldman Architecture for providing the following description:
二街Loft公寓位于一座六层钢筋混凝土结构建筑的四层,该建筑历史悠久,初建于1926年,曾是B.F. Goodrich轮胎公司的仓库。在美国禁酒令实行后,该建筑被施格兰公司(Seagram)的酿酒厂收购,作为仓库和办公空间。后来,该建筑又归属于一家平板印刷公司,但并未投入使用,直至1995年,该建筑又被重新开发改造成一座住宅楼。
The 2nd Street Loft is situated on the fourth floor of an historic, six-story reinforced concrete building, originally built in 1926 to serve as a B.F. Goodrich tire warehouse. After Prohibition, the building was purchased by Seagram’s Distillery and used as a warehouse and office space. The building was later occupied by a lithography company that operated out of the building until 1995, after which it was redeveloped and converted to residential use.
▼室内空间局部,partial interior view
二街Loft公寓现在的住户被该建筑的仓库氛围和其丰富的工业历史所吸引。然而,该空间曾经的平面却不甚合理:长80英尺、宽20英尺的狭长空间内充满了各种无法使用的夹角。尽管如此,住户还是看到了这个1,765平方英尺的空间的潜力。因此,建筑师决定,首先将平面中的夹角全部移除,以创建一个更加合理的建筑平面,从而使得阳光能够透过最大的窗户照进室内,让整个室内空间都充满自然光线。“我们的设计概念是在这个较为狭窄的空间内创造出一种简约、现代和开放的空间体验,”本项目的建筑师Stephen Stept提到。“我们将整个Loft公寓划分成了两个长空间区域,一个是宜居的走廊式空间,它将住户的活动与室内流线很好地结合在了一起,另一个则是一个封闭空间,它容纳了各种私密功能空间。”室内的色调简洁而干净;所有的内置构件都是白色的,辅以混凝土柱子和外露的混凝土天花板,深色的木地板则在视觉上强调了整个空间。
The current owners of the 2nd Street Loft were attracted to the building’s warehouse vibe, and its rich industrial history. They saw the potential of the 1765-square-foot space, despite the previous floor plan which had introduced angles into the narrow 20-foot-wide by 80-foot-long floor plan. New work began by removing the angles to create a rational floor plan, and to allow natural light from the largest window to fill the entire length of the apartment. “The idea was to create a minimalist, modern, and open feeling for what is a relatively tight space,” notes Stephen Stept, design architect for the project. “We divided the loft into two long zones; a livable hallway that marries circulation with activity, and an enclosed portion that houses private functions.” The palette is simple and clean; white for everything that is built in, complemented by concrete columns and an exposed concrete ceiling plane, with dark wood flooring to visually ground the space.
▼走廊空间,白色的内置构件、混凝土柱和天花板以及深色木地板创造出简洁而干净的色调,the hallway, white built-in components, concrete columns and ceilings, and dark wood flooring create a simple and clean palette
走廊空间的一侧排列着定制的白色置物架,为公寓提供了储藏和展览空间,不仅能够使室内空间有条不紊,更能够突出Loft公寓内的纵深感和空间。墨菲隐壁床折入墙上的柜子内,当有客人来访留宿的时候,就可以将床拉出。走廊式空间的另一侧则是包含了主卧套房和化妆间的私人空间,通过磨砂玻璃推拉门与走廊分隔开来,门上覆有水平的铝制板条。该推拉门能够提供最大的灵活性,并与白色储藏空间的简单线条形成简洁的对比。浴室的天花板中央设有一个狭长的灯带,该灯带顺着浴室的长边方向设置,一直延伸到与天花板相接的墙壁上。在走廊的尽头,空间通向一个配有白色橱柜和台面的开放式厨房和一个小型的起居空间。楼顶设有共享平台,能够为该建筑内的住户提供社交空间。
▼走廊式空间一侧的白色架子,提供储藏和展览空间,the white shelving lines one side of the hallway to provide storage and display space
▼走廊式空间一侧的墨菲隐壁床,可供客人留宿,the Murphy bed in the hallway for guests when they stay over
▼走廊另一侧空间,通过推拉门将私人空间与走廊分隔开来,the private space on the other side of the hallway which is defined by sliding doors
▼开放式厨房,配有白色橱柜和台面,the open-style kitchen featuring white cabinetry and countertops
▼浴室,天花板中央设有狭长灯带,一直延伸到墙壁上,the bathroom with a narrow strip of light at the central ceiling that runs down onto the wall
Custom, white shelving lines one side of the hallway to provide storage and display space—and keep clutter at bay—while accentuating the length and sense of space within the loft. A Murphy bed folds out of the wall for when guests stay over. The other side of the hallway holds private spaces and is defined by horizontal-slatted aluminum and frosted-glass sliding doors, which hide the master suite and a powder room. The sliding doors provide maximum flexibility and serve as an elegant contrasting detail to the simple lines of the white storage component. The bathroom is lit by a narrow strip of light that runs the length of the bathroom and down onto the wall. At the end of the hallway, the space opens up into an open-style kitchen featuring white cabinetry and countertops, and a small living area. A shared rooftop deck provides social space for the building occupants.
▼墨菲隐壁床空间和白色置物架细节,details of the Murphy bed and the white shelving
▼室内空间细部,interior details
▼推拉门细节,磨砂玻璃推拉门上覆有水平铝制板条,details of the sliding doors, horizontal-slatted aluminum is attached on frosted-glass sliding doors
Architect: Feldman Architecture – Steven Stept, Partner in Charge
Location: San Francisco
Size: 1,815 sqft
Design Architect: Axelrod + Stept Architects
Completed: February 2015
Structural Engineer: PROVEST Engineering
Landscape Architect: Huettl Landscape Design
Lighting Design: Tali Ariely
Contractor: Owner
Photography: Jasper Sanidad
Materials: Hallway cabinetry (custom-designed Painted wood by the architect; fabricated by Bartlett Cabi-nets), Kitchen cabinets (Arclinea from WPA San Francisco), Horizontal slatted aluminum and glass sliding doors (Adielle), Kitchen counter (Corian), Flooring (Prefinished, European Oak Monarch Plank, 7” wide. Calabria Collection, Erbano)
More: Feldman Architecture 更多关于他们:Feldman Architecture on gooood
