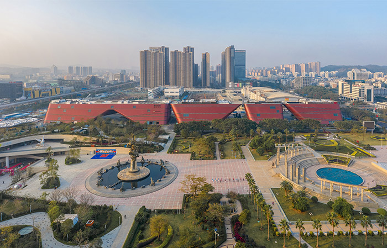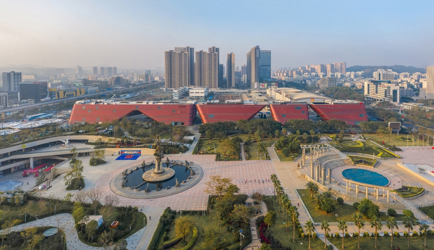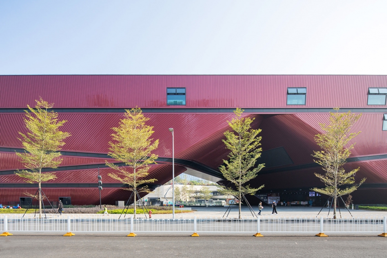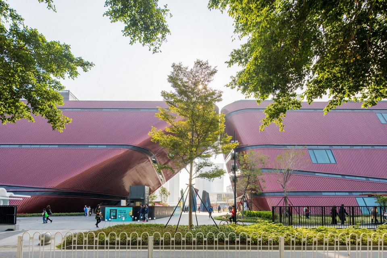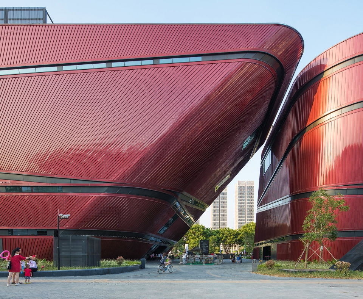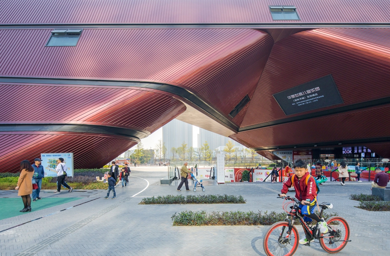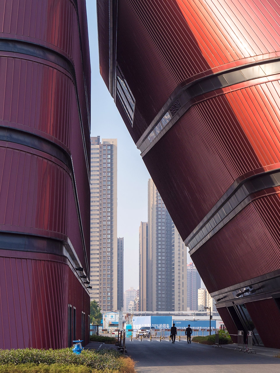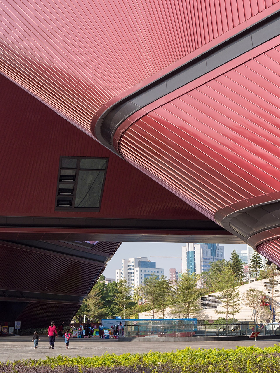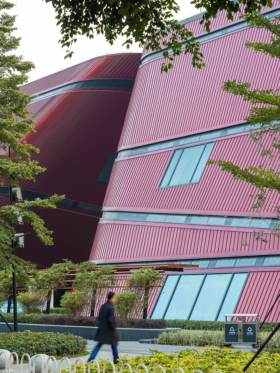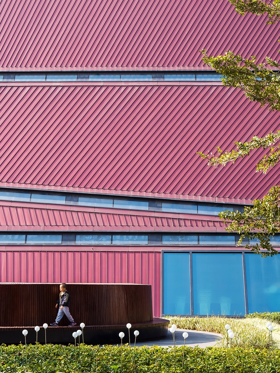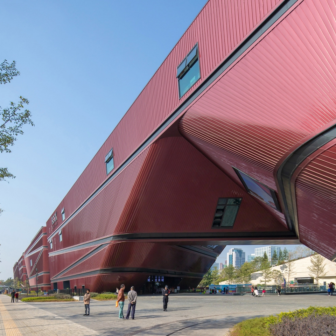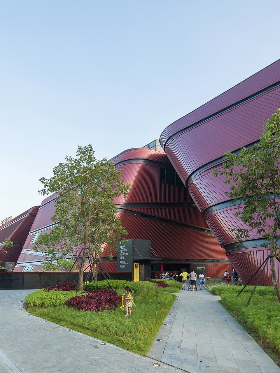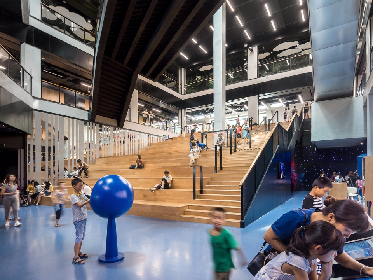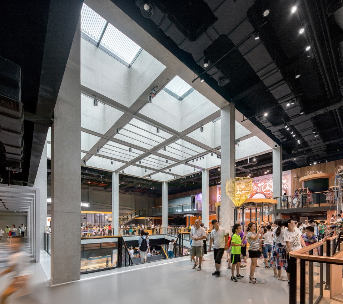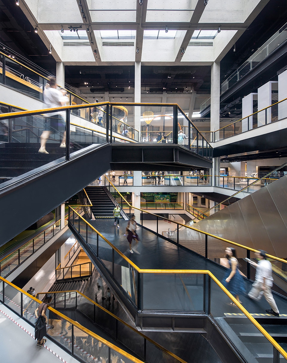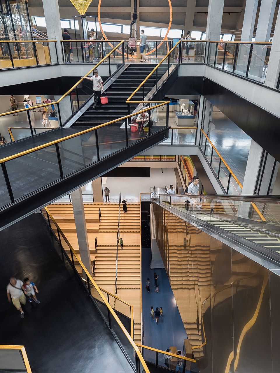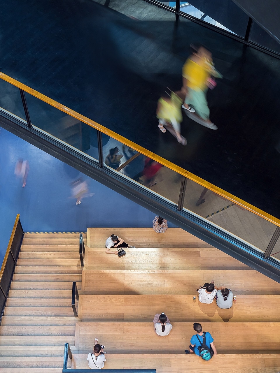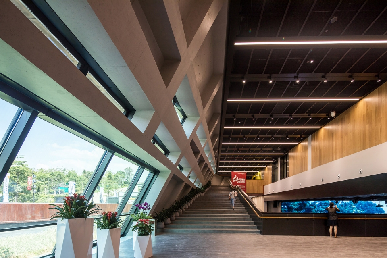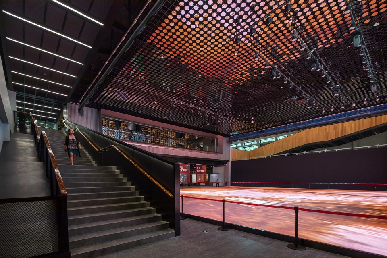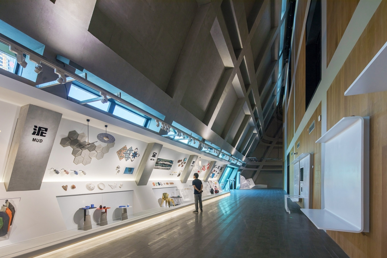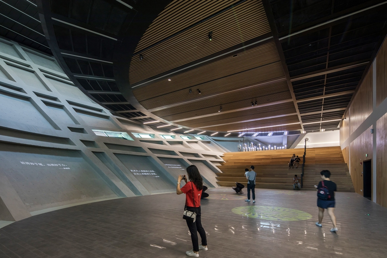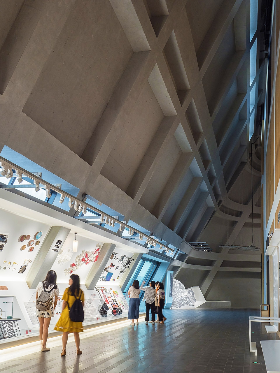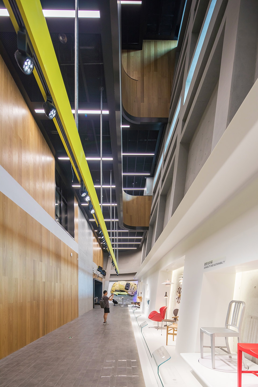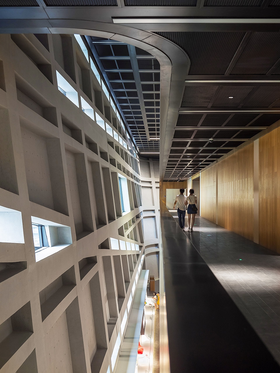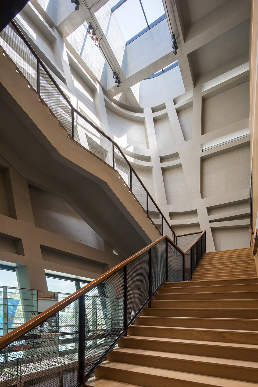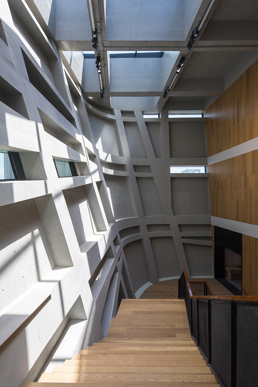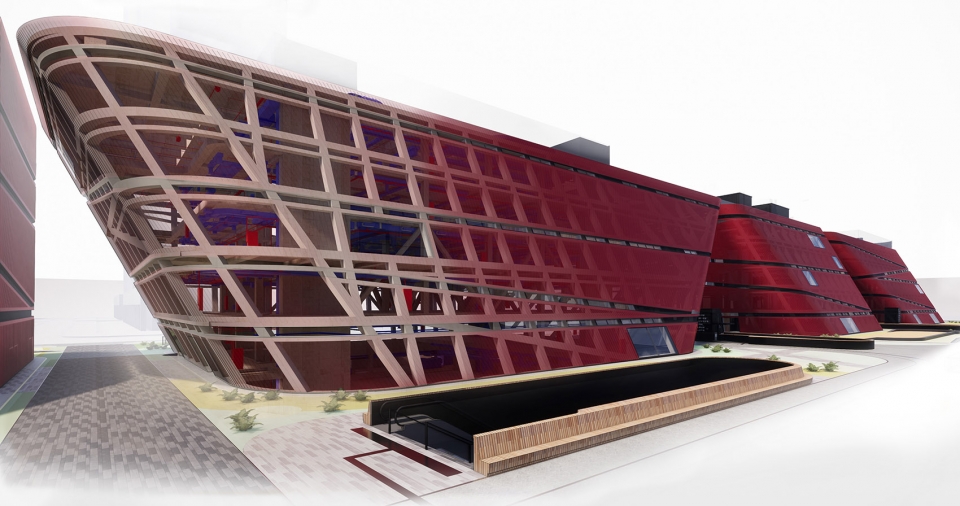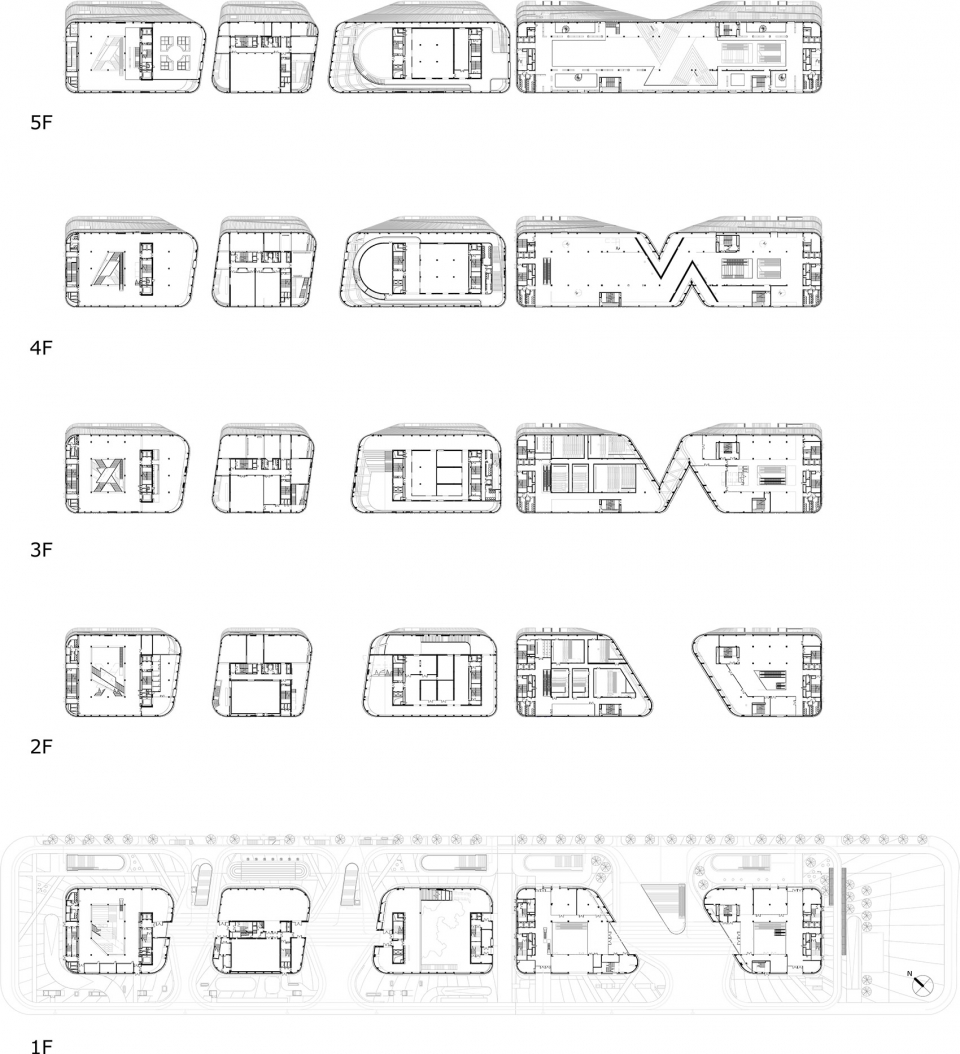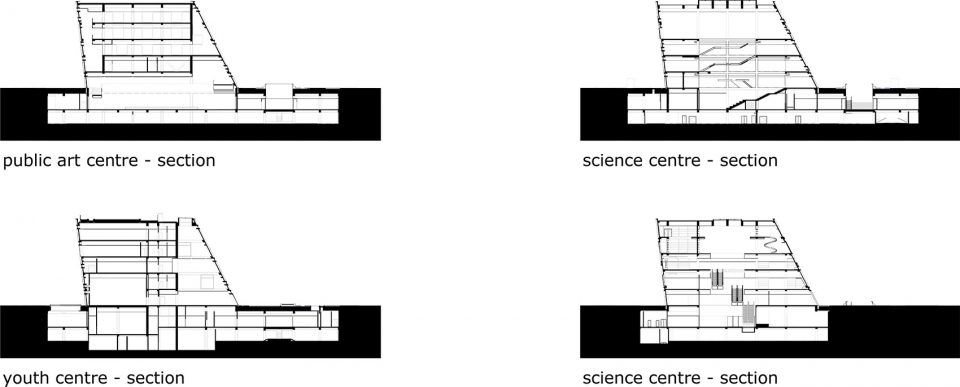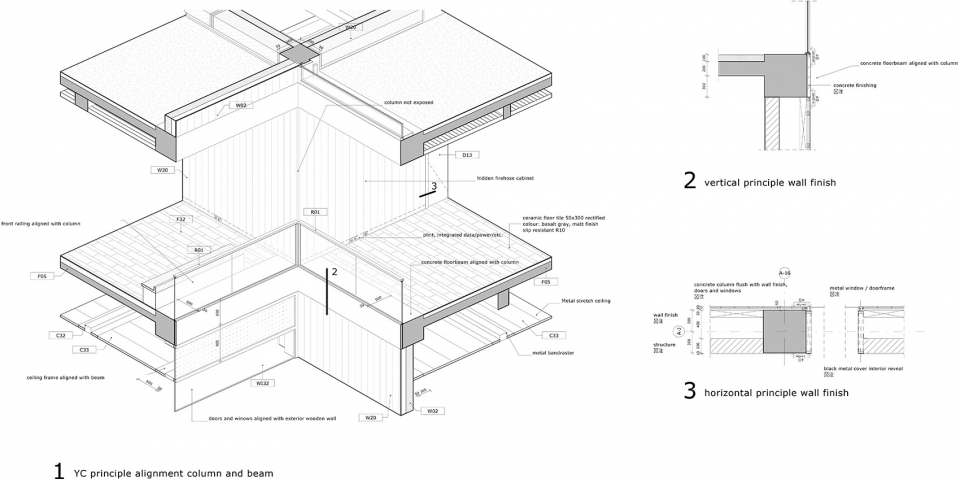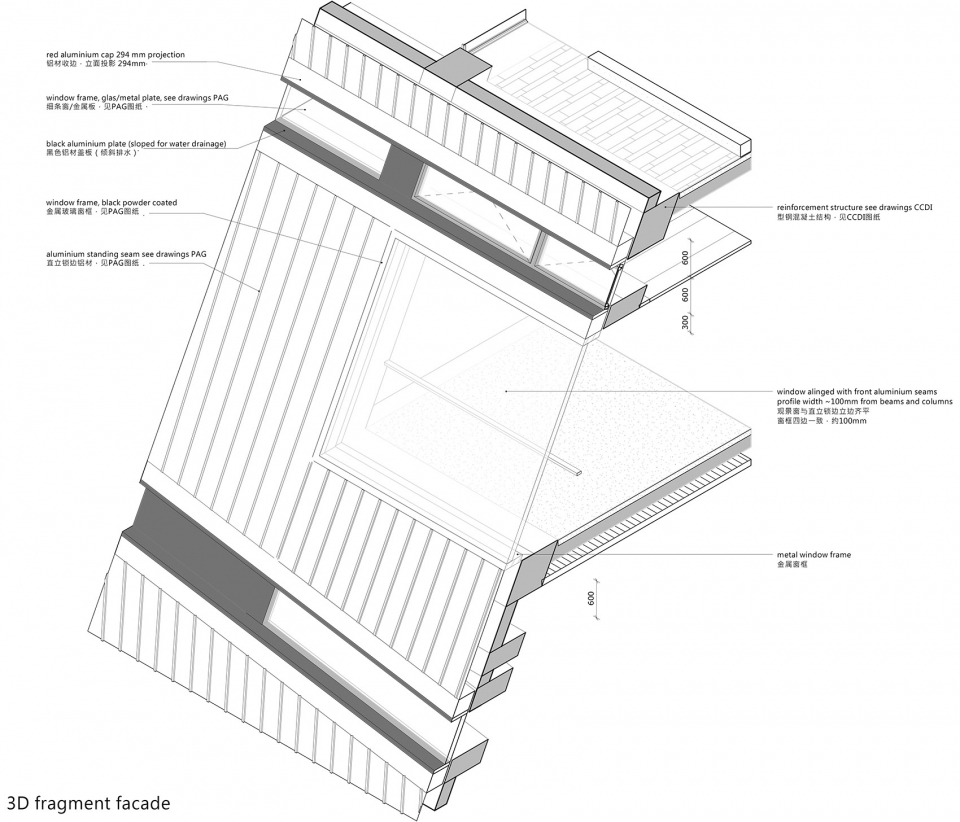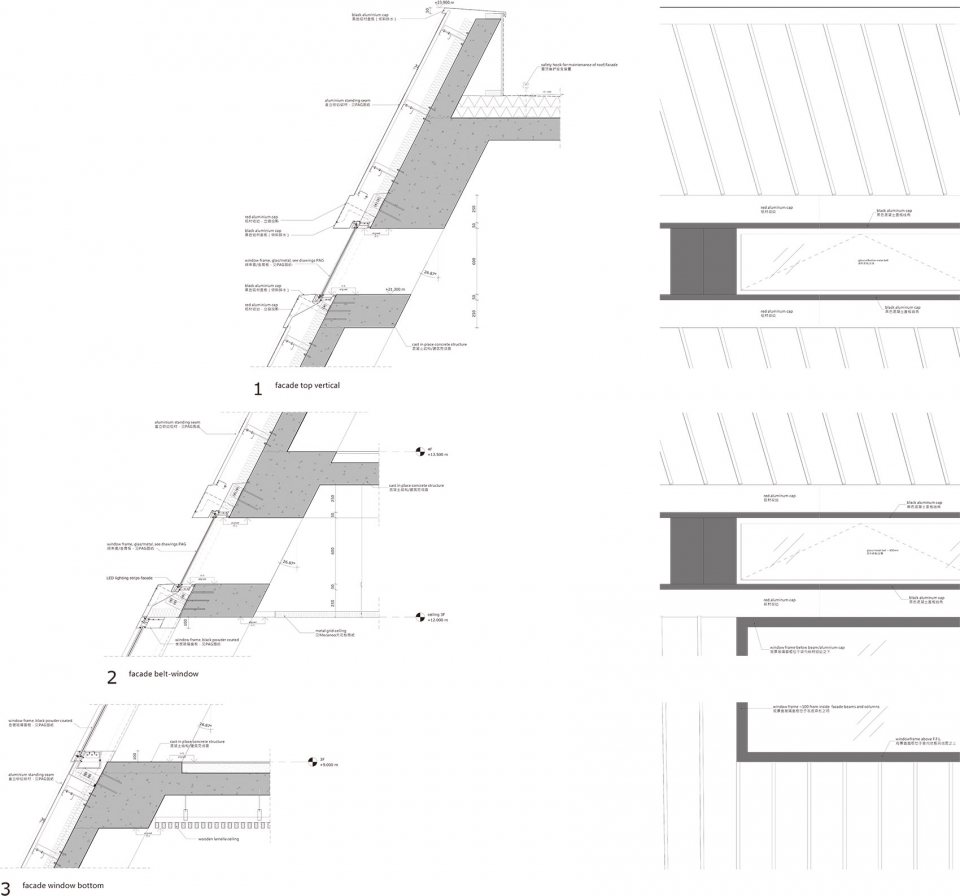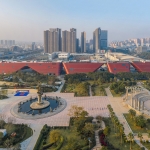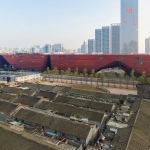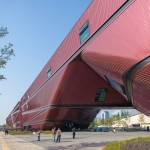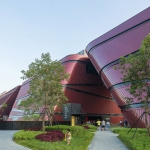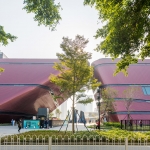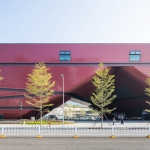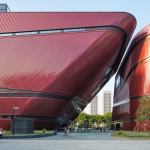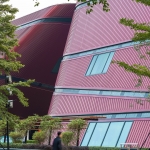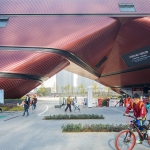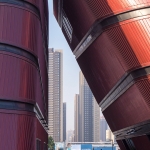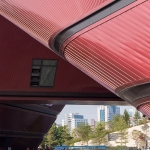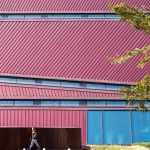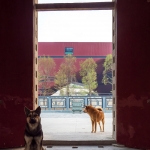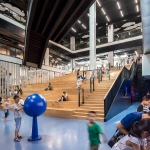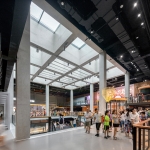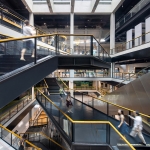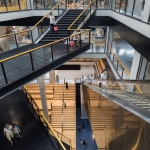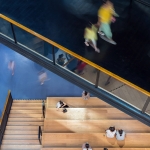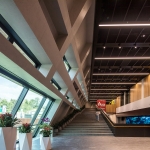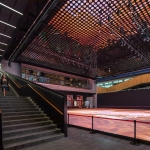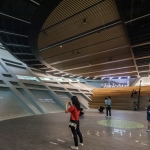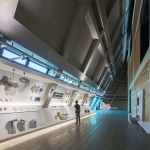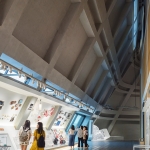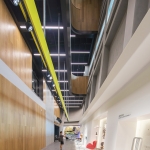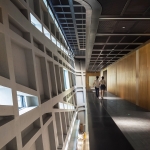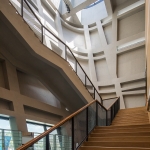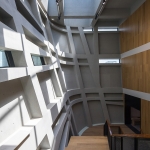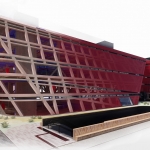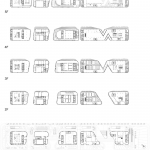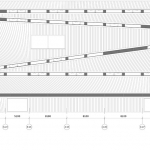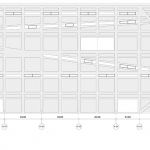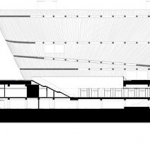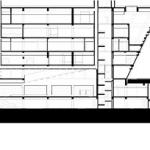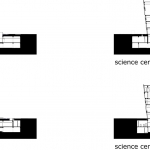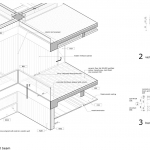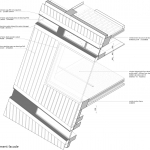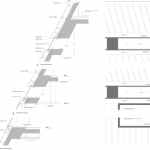感谢 Mecanoo 对 gooood 的分享。更多关于:Mecanoo on gooood
Appreciation towards Mecanoo for providing the following description:
相关链接:深圳龙岗三馆及书城概念设计, 深圳龙岗三馆一城
Related links: A new cultural complex in Shenzhen, Three Cultural Centers & One Book Mall
自1980年成为“经济特区”以来,深圳发展迅速,人口增长至1200多万,高层建筑改变了城市天际线。位于龙岗区东部的文化中心是一个丰富多彩的文化项目,也是城市标志性的连接器。
Shenzhen has been growing rapidly since being named a ‘special economic zone’ in 1980. High-rise structures have transformed the city’s skyline as its population has grown to over 12 million. Located in the city’s eastern Longgang district, the Cultural Centre contributes a rich and varied cultural programme housed in an iconic urban connector.
▼龙岗文化中心外观,exterior view of the Longgang Cultural Centre ©Zhang Chao
城市连接器|Urban Connector
建筑位于一块3.8公顷的狭长场地中并且具有严格的高度限制。设计方案通过将建筑划分为单独的体量来建立与周围区域的联系。体量之间的通道与相邻道路相连,提供了从建筑西侧新商业区到达东侧公园的通道。弧线与倾斜立面形成了动态视角、荫蔽的公共广场和自然而然的人流导向。在深圳亚热带气候环境中,这种流线形态还可以引导气流、遮阳和避雨。建筑体量都采用同样的设计语言、高度和材质,形成了一个视觉上连贯的整体,没有明显的正面或背面之分。
Sitting on a long and narrow 3.8 ha site with strict height restrictions, the building connects the surrounding areas by subdividing the programme into separate volumes. The passages between these buildings, which align with the adjacent roads, provide access from the new business district on the west side of the building to the park on the east.The volumes all have curved edges and tilting facades, which frame dynamic views, shelter public squares and naturally guide pedestrian flows. The fluid forms also channel air currents and provide protection against the sun and rain in Shenzhen’s subtropical climate. By sharing the same formal language, height and material, the volumes form a visually cohesive whole without an apparent front or back facade.
▼建筑划分为单独体量,与周围环境建立联系, the building connects the surrounding areas by subdividing the programme into separate volumes ©Zhang Chao
▼体量之间的通道与周围道路相连,the passages between these buildings, which align with the adjacent roads ©Zhang Chao
▼弧线与倾斜立面的体量,the volumes all have curved edges and tilting facades ©Zhang Chao
▼建筑形成了动态视角、荫蔽的公共广场和自然的人流导向,dynamic views, shelter public squares and naturally guide pedestrian flows ©Zhang Chao
▼采用相同设计语言、高度和材质塑造一个视觉上连贯的整体,by sharing the same formal language, height and material, the volumes form a visually cohesive whole ©Zhang Chao
多样的文化项目|Varied cultural programme
龙岗文化中心包含四个主要部分:公共艺术馆,青少年宫,科技馆,书城。科技馆主要是展示普及儿童和青少年科学文化,旁边的青少年宫是一个聚会和课外活动的场所,例如可以进行音乐或体育活动。公共艺术馆将上层的公共艺术区域与地面层和地下层的城市规划中心整合在一起。文化中心的入口设置在荫蔽的广场上,多样的文化项目可以从室内延伸到室外。四个体量中最大的一个是“书城”——这是一个专门为图书或图书相关的活动(如图书签售、发布和展览)而设计的商城。
The Longgang Cultural Centre has four main programmatic elements: an art museum, a youth centre, a science centre and a book mall. The science centre focuses on popular science for children and young adults. Next to it, the youth centre offers a place for meeting and extracurricular activities such as music and sports. The art museum combines public arts on the upper floors with an urban planning centre on the ground floor and in the basement. By locating the entrances to the cultural centres at the covered squares, the various cultural programmes can extend outdoors. The largest of the four volumes contains a “book mall” – a mall exclusively for books and book-related events such as book-signing sessions, book launches and exhibitions.
▼四个体量中最大的一个为书城,the largest of the four volumes contains a book mall ©Zhang Chao
▼公共艺术馆、青少年宫和科技馆,the art museum, youth centre and science centre ©Zhang Chao
雕塑般的室内|Sculptural interior
精心设计的现浇混凝土结构成为参观者体验的一部分;在建筑中漫步就像是在内部欣赏一座混凝土的雕塑。每一个体量的结构立面都将梁、柱和巨大的混凝土核心结合并显露出来。体块内通高的倾斜空间成为建筑的亮点,参观者可以感受到建筑结构元素惊人的尺度。
The in-situ concrete structure was carefully designed to become part of the visitors’ experience; wandering through the building is like viewing a cast concrete sculpture from the inside. The structural facade of each volume integrates beams, columns and massive concrete cores, resulting in a building where everything is revealed. The full-height tilted interior spaces at the edges of the volumes become architectural highlights where the visitor can experience the impressive scale of the construction elements.
▼展示儿童及青少年科学文化的科技馆,science centre focuses on popular science for children and young adults ©Zhang Chao
▼科技馆内交叠的楼梯形成视线交流,the overlap stairs create visual connection ©Zhang Chao
▼公共艺术馆首层入口空间,the entrance of art museum ©Zhang Chao
▼公共艺术馆首层与地下层作为城市展览馆,there is an urban planning centre on the ground floor and in the basement ©Zhang Chao
▼内部裸露的巨大混凝土板、梁、柱,each volume integrates beams, columns and massive concrete cores, resulting in a building where everything is revealed ©Zhang Chao
▼楼上作为公共艺术展区,the art museum contains public arts on the upper floors ©Zhang Chao
▼青少年宫,youth centre ©Zhang Chao
▼效果图,rendering
▼平面图,plans
▼立面,elevation
▼公共艺术馆体量南侧沿街立面,south exterior elevation of art museum
▼公共艺术馆体量内部通道立面,interior elevation of art museum
▼剖面,section
▼构造细部,construction details
Programme: Cultural complex of 95,000 m² with art museum (13,500 m²), science centre (10,000 m²), youth centre (8,000 m2), retail (7,000 m²) and a book mall including cafes and restaurants (35,000 m²) and 21,500 m2 of underground parking and a new public square totalling 3.8 hectares. Building: 400m long, 50m wide, 25m high
Design: 2012-2016
Realisation: 2015-2019
Client: Longgang Government, Vanke and SPDG, Shenzhen, China
Local architect: CCDI, Shenzhen, China
More: Mecanoo 更多关于:Mecanoo on gooood
