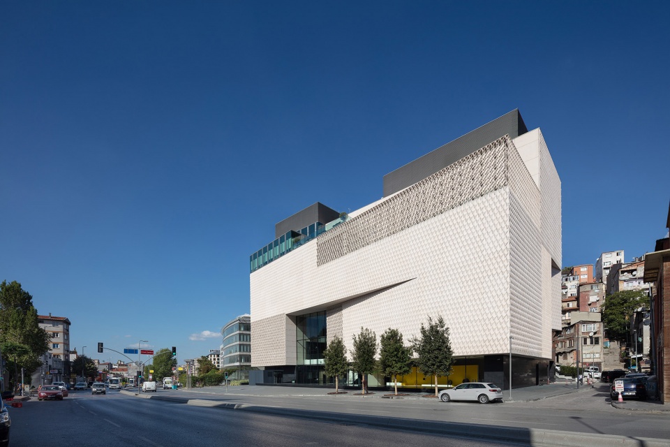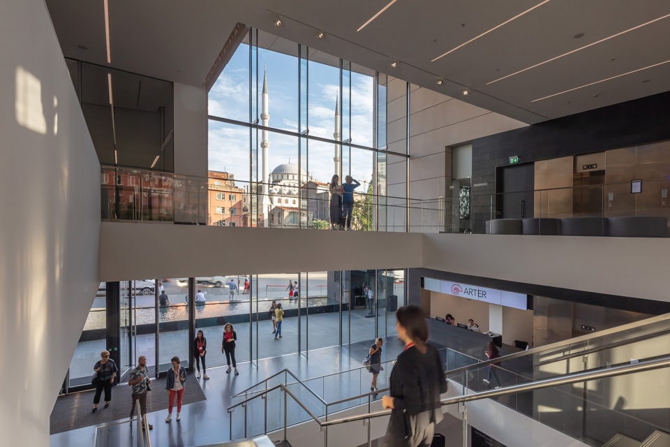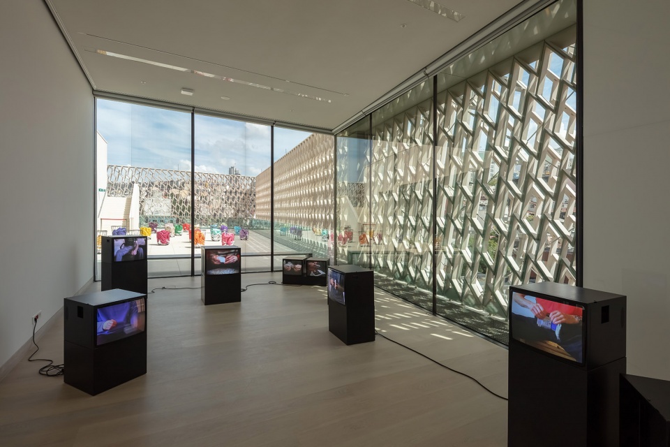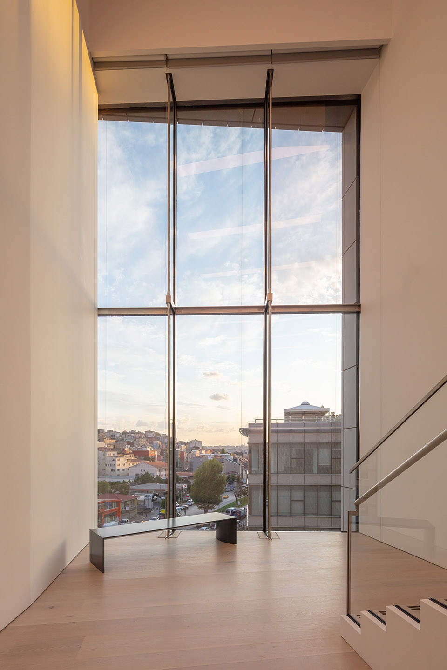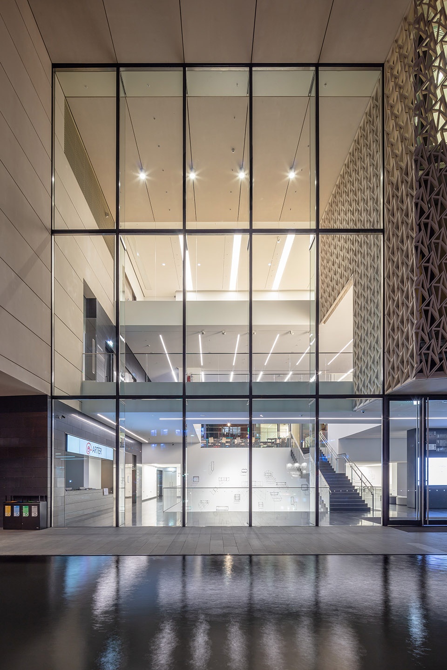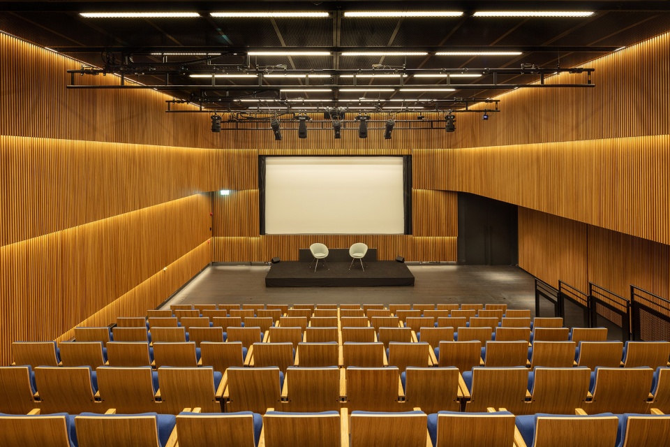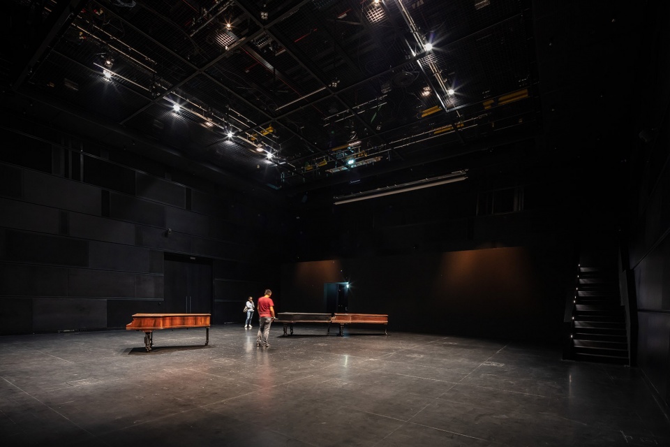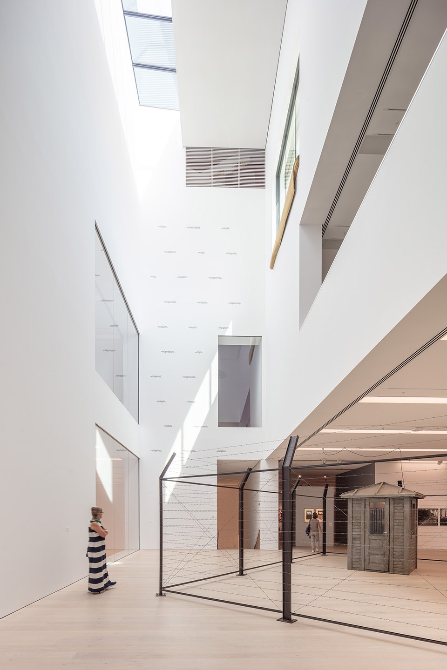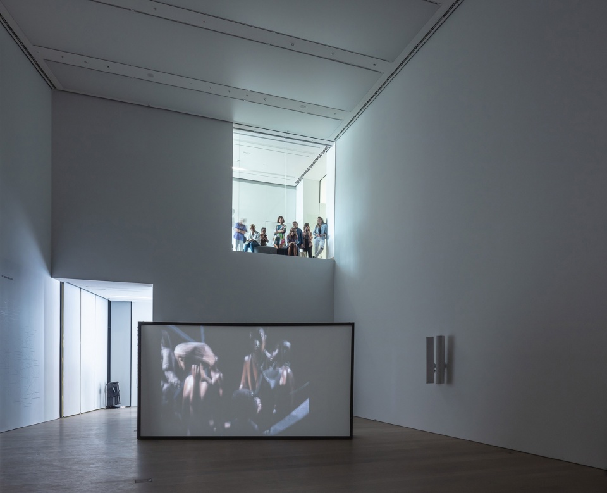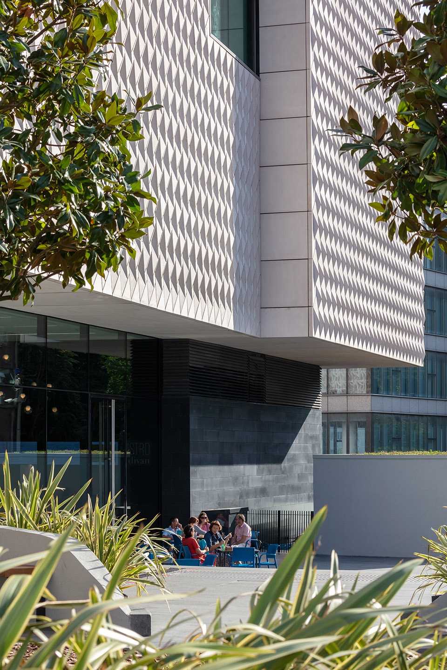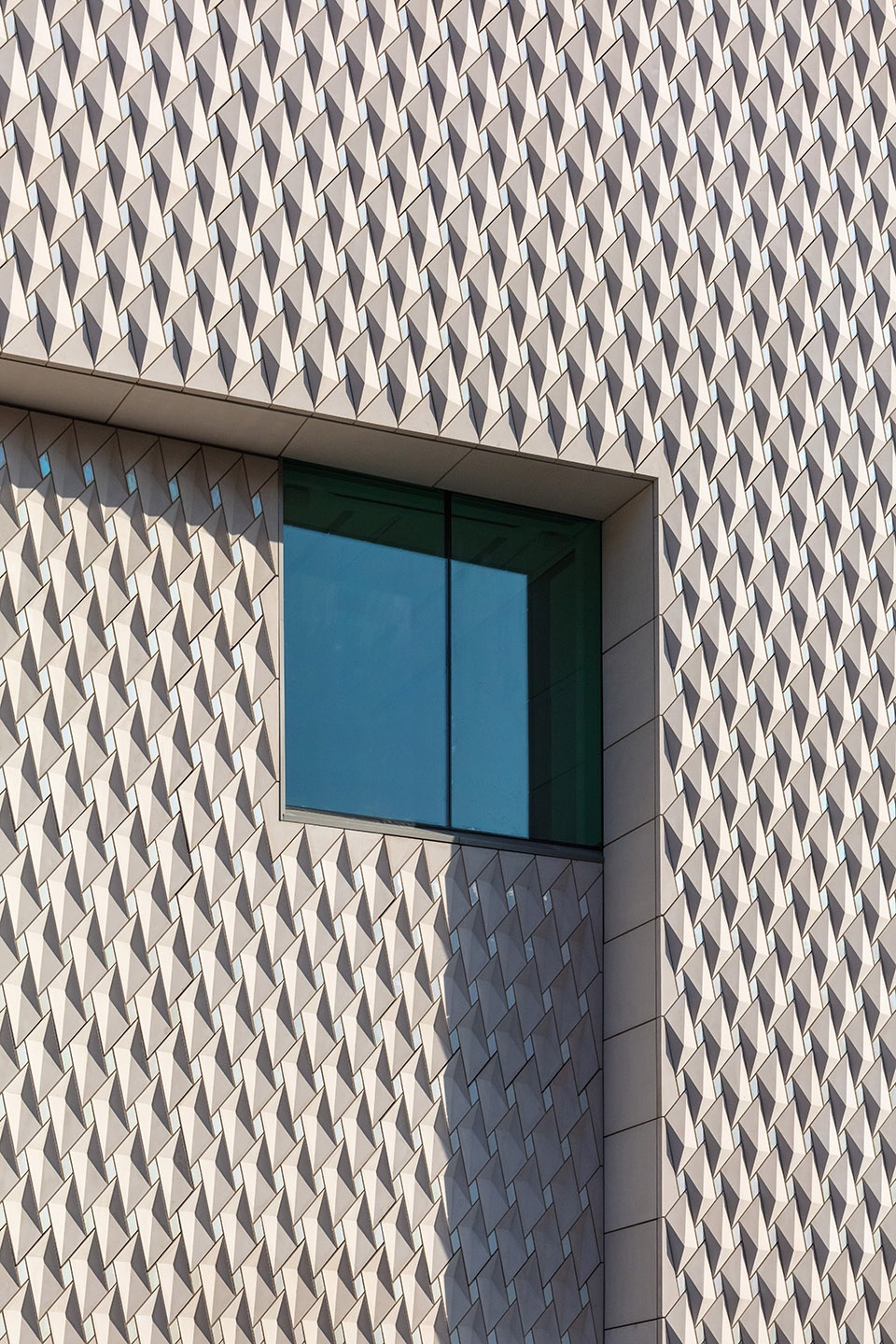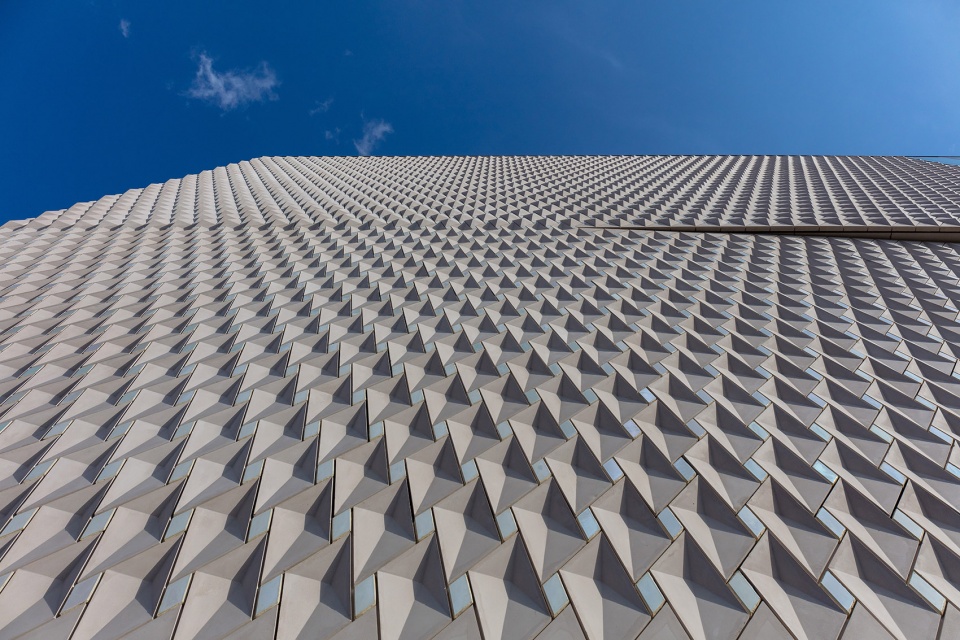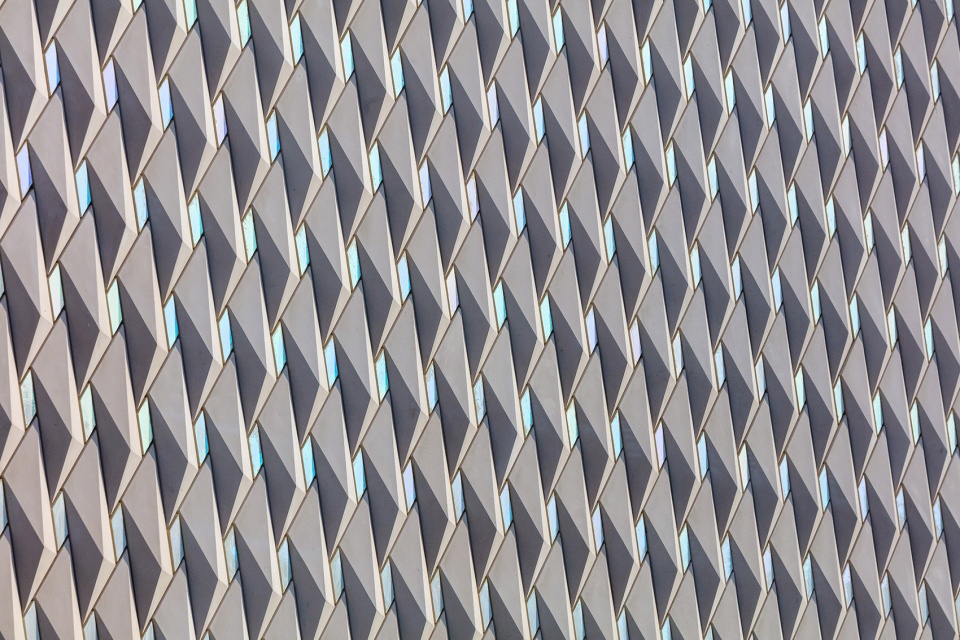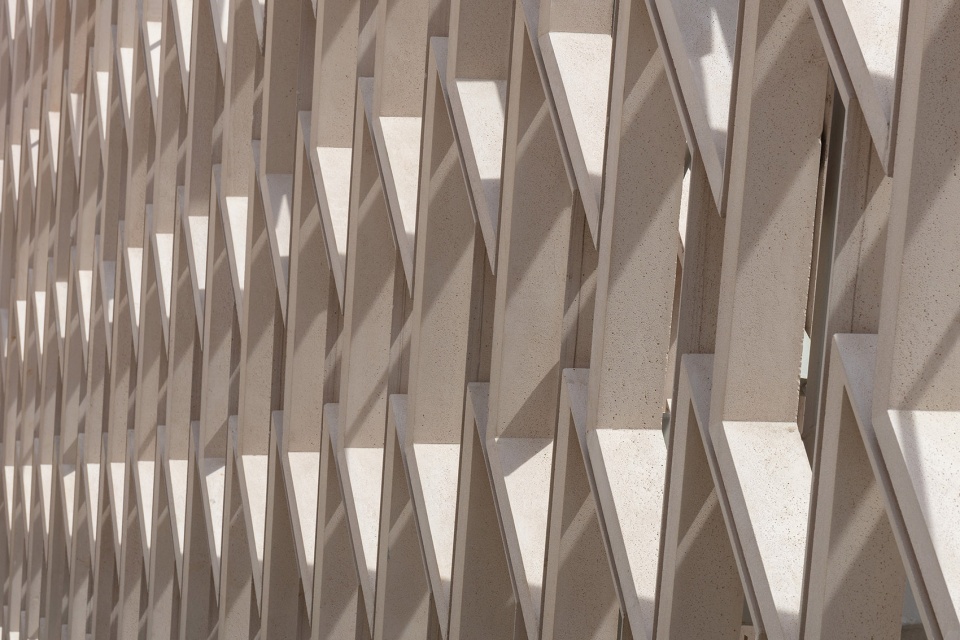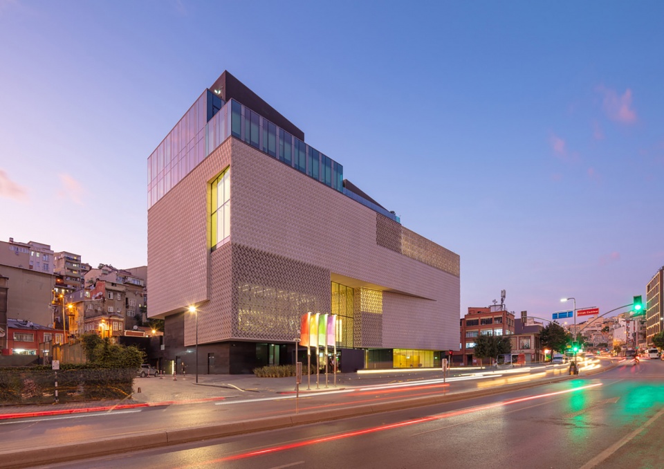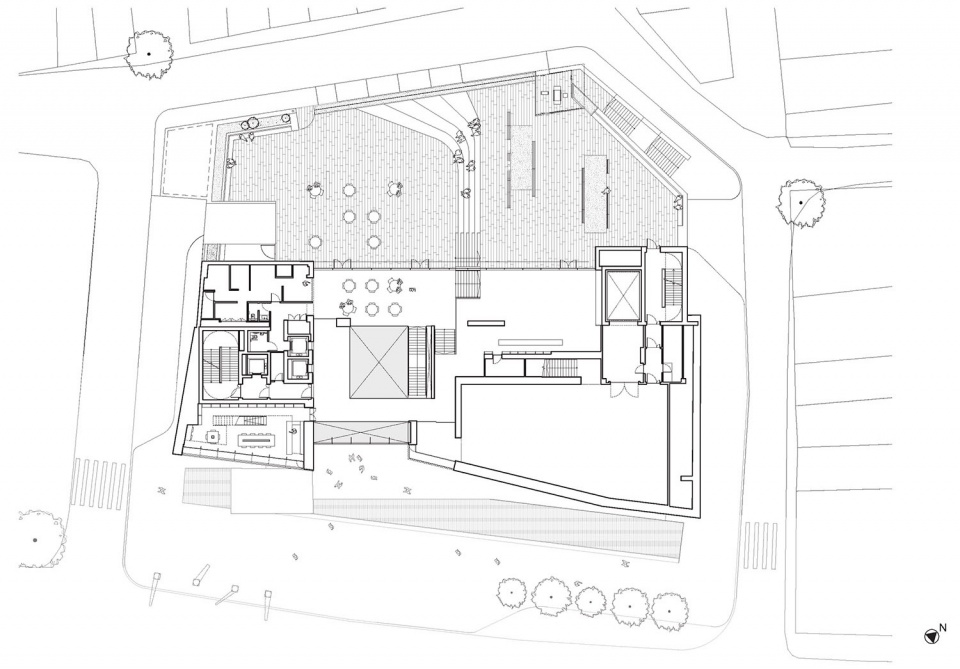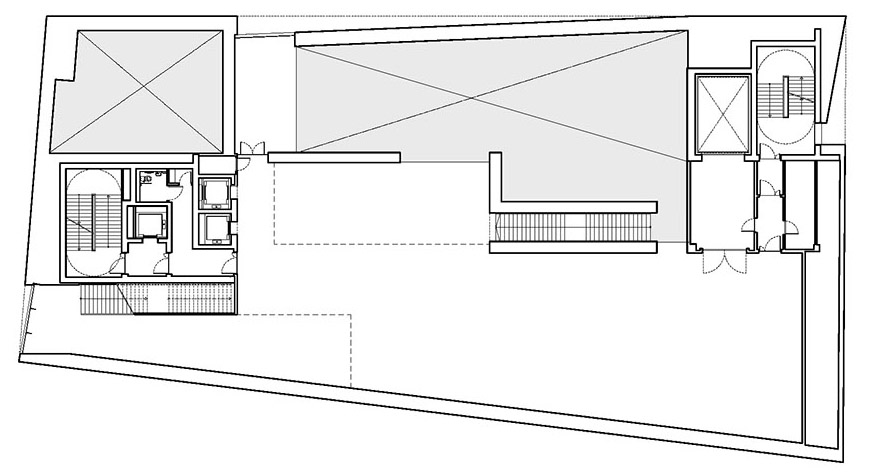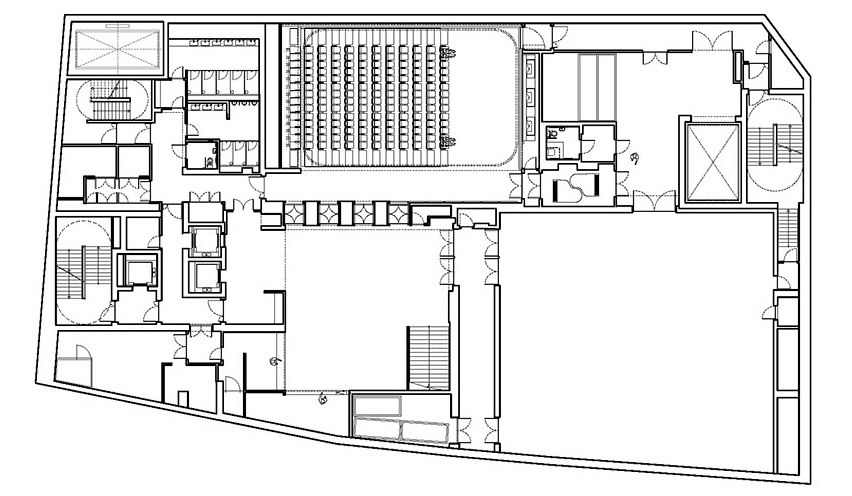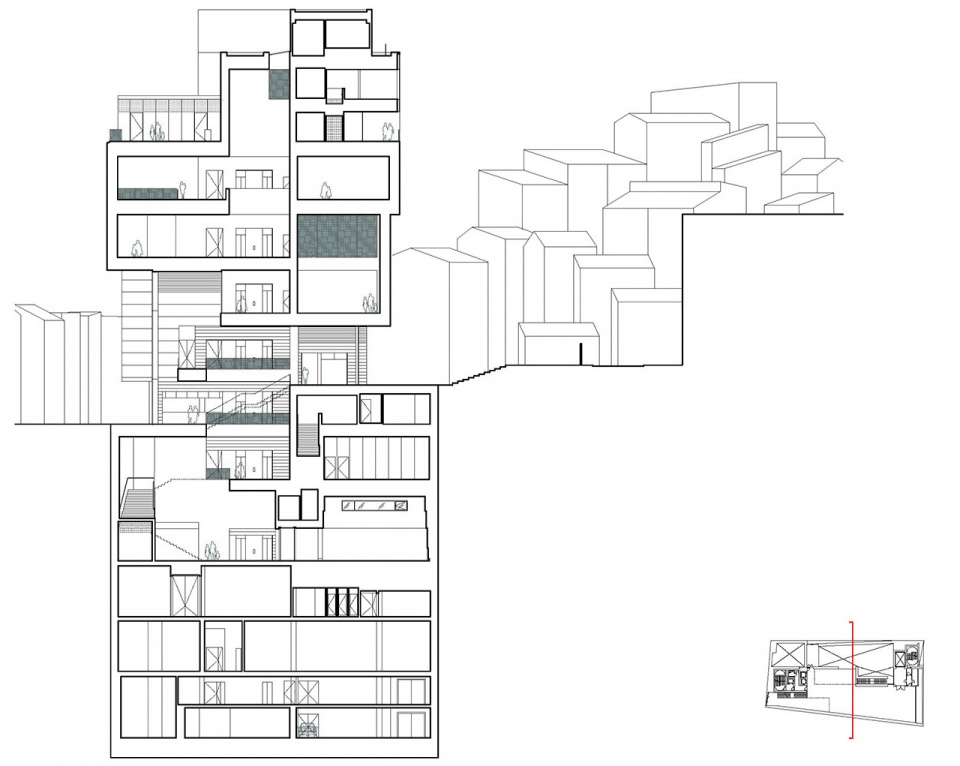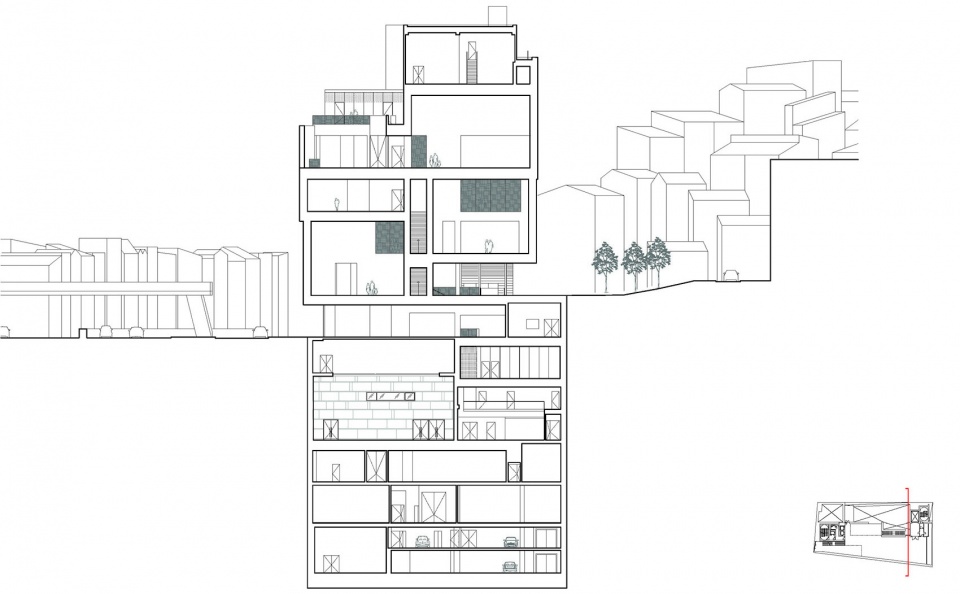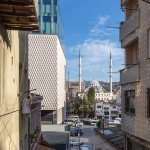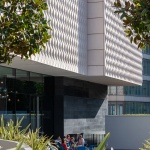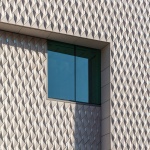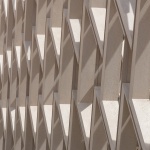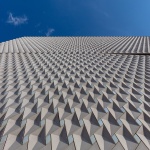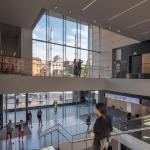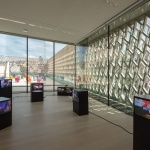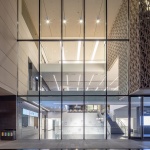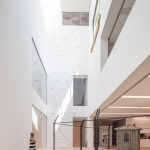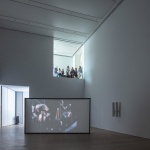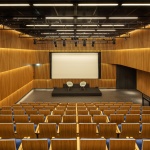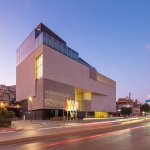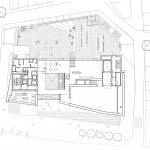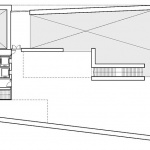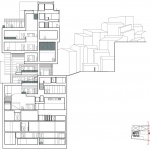非常感谢来自 Grimshaw Archtiects 对gooood的分享。更多请至:Grimshaw Archtiects on gooood
Appreciation towards Grimshaw Archtiects for providing the following description:
Arter是一个充满活力的文化中心,也是土耳其慈善机构Vehbi Koç基金会的附属公司。它将艺术家和观众聚集在一起,以各种各样的形式和标准来共赏当代艺术。此外,Arter还是一栋用于艺术品展示的多层次、跨领域公共建筑,可提供一系列丰富的文化项目来激发和挑战观众。2012年,Grimshaw赢得了该项目的设计竞赛。随后,它们与伊斯坦布尔Turgut Alton建筑事务所,当地顾问、专家和承包商组成了一支多学科团队,以共同解决设计和建造过程中的规模选择、复杂性和启发性等问题。
A subsidiary of Turkey’s philanthropic Vehbi Koç Foundation, Arter is a vibrant cultural hub that brings together artists and audiences to celebrate contemporary art in all its forms and disciplines. Conceived as a dynamic multi-layered, interdisciplinary public building for showcasing artistic works, it offers a rich cultural programme to stimulate and challenge its audience. Grimshaw won the design competition in 2012, following which it led a multi-disciplinary team to address the scale, complexity and aspiration of the design and build process, including Istanbul’s Turgut Alton Architects and other local consultants, specialists and contractors.
▼街道视角,street view © Quintin Lake
该设计旨在打造一个欢迎人们到访的博物馆空间,明确表达了Vehbi Koç的社会责任感。能够激发灵感且极具适应性的公共空间作为本次设计的核心,是由透明性和流动性的概念衍生而来的。精心布置的大画窗作为建筑向街道开放的方式,将画廊和城市连接起来。这种连通性在伊斯坦布尔、博物馆和艺术之间提供了持续的联系,同时也满足了画廊空间的功能需求,保护了大型内部画廊体量不受自然光的影响。
▼入口大厅,entrance hall © Quintin Lake
▼大幅玻璃窗给展厅内部带来充足的自然光,large glass windows give ample natural light to the interior of the exhibition hall © Quintin Lake
Articulating Vehbi Koç’s vision for social responsibility, the design hinges around spaces designed to promote access for everyone, both within and around the museum. Derived from concepts of transparency and fluidity, inspiring and adaptive public spaces are at its heart, with carefully positioned large picture windows used as a way of opening the building to the street and connecting the gallery to the city. This connectivity provides continuous links between Istanbul, the museum and its art, while still fulfilling the functional requirements of gallery spaces in protecting the large internal gallery volumes from natural light.
▼大幅玻璃窗给展厅内部带来充足的自然光,large glass windows give ample natural light to the interior of the exhibition hall © Quintin Lake
三层高的入口画廊穿过博物馆中心,形成了一条视觉上和物理上的公共通道。它将多拉普雷德街与后侧的公园相连,使建筑有效地朝各面展开,迎接着所有人的到来。这条内部街道可以协调整个场地的陡峭高度变化,是建筑物的主要组织元素。
A triple height entrance gallery forges a visual and physical public route through the centre of the museum, connecting Dolapdere street with the park to the rear, making the building effectively face both ways, accessible and welcoming to all. This internal street negotiates the steep level change across the site and is the main organising element of the building.
▼三层高的入口画廊,the three-story entrance gallery © Quintin Lake
地下楼层设有两个可举办电影和表演艺术节目、发布会及小组会议的表演厅。Sevgi Gönül礼堂的伸缩式座位系统可容纳168人,而“黑匣子”Karbon剧院则拥有可容纳332人的灵活座位结构,以及最先进的照明、音响和技术设备。图书馆为游客提供了进一步研究学习的机会,而零售和餐饮设施则让游客在参观之余得到休闲和放松。
Below ground two performance halls occupy the lower levels accommodating programmes of film and performing arts, as well as conferences and panel discussions. The Sevgi Gönül Auditorium’s telescopic seating system gives a capacity of 168, while the ‘blackbox’ Karbon theatre has a flexible seating structure for up to 332, as well as state-of-the-art lighting, sound and technical capabilities. A library offers visitors the opportunity for further research, while retail and catering facilities provide relief and relaxation.
▼Sevgi Gönül礼堂,the Sevgi Gönül Auditorium © Quintin Lake
▼“黑匣子”Karbon剧院,the “blackbox” Karbon theatre © Quintin Lake
画廊的规模和体量各不相同,相互交错的双高空间为不同的艺术项目提供了多种灵活的配置和容量。展区之间的视野和连续性形成了自然的寻路和定位。学习空间可以俯瞰每个主展厅,使探索和解说项目与展览保持联系。这些空间跨越双层高度的画廊直抵建筑外缘,定义了对外立面具有点缀效果的画窗。
▼通高展厅,double height spaces © Quintin Lake
The building’s galleries range in scale and volume, with interlocking double height spaces offering a multitude of flexible configurations and capacities for its diverse artistic programmes. Views and connectivity between exhibition areas provide natural wayfinding and orientation. Learning spaces overlook each of the main galleries, allowing discovery and interpretation programmes to remain connected to the exhibitions. These spaces straddle the double height galleries to reach the outer edge of the building and define the punctuated picture windows that give expression to the façade.
▼从学习空间可以俯瞰每个主展厅,learning spaces overlook each of the main galleries © Quintin Lake
画廊所在的主要建筑体量通过立面的微妙倒角在外部衔接,增加了画廊建筑典型的空白立面的可塑性。三维凹凸的菱形面板创造了一个极具戏剧性、诱人的围护结构,并全天候地反射着阳光。丰富的光影变化以一种令人兴奋的动态方式为建筑注入活力,也为伊斯坦布尔历史悠久的马赛克外墙提供了引人入胜的现代化诠释。
▼立面细节,facade details © Quintin Lake
▼三维凹凸的菱形面板创造了一个极具戏剧性、诱人的围护结构,3D convex and concave rhomboid-shaped panels create a dramatic and inviting envelope © Quintin Lake
The main volume of the building that houses the exhibition galleries is articulated externally through subtle chamfering of the façade, adding plasticity to the blank façades typical of gallery building typology. 3D convex and concave rhomboid-shaped panels create a dramatic and inviting envelope, and reflect the sun as it moves across the museum throughout the day. The rich palette of changing light and shadow animates the building in an exciting and dynamic way, providing an engaging and contemporary reinterpretation of Istanbul’s historic mosaic façade.
▼夜幕时分,at night © Quintin Lake
▼一层平面,1f plan © Grimshaw Architecture
▼三层平面,3f plan © Grimshaw Architecture
▼负三层平面,-3f plan © Grimshaw Architecture
▼剖面图,sections © Grimshaw Architecture
Architect:Grimshaw
Project size:18000sq.m.
Completion date:2019
Photo:Quintin Lake
More: Grimshaw Archtiects,更多请至:Grimshaw Archtiects on gooood

