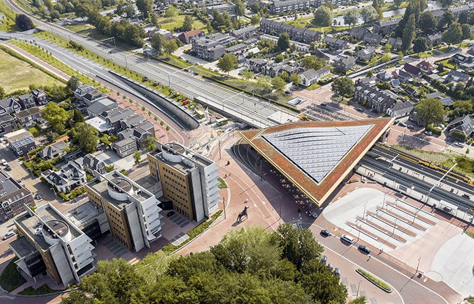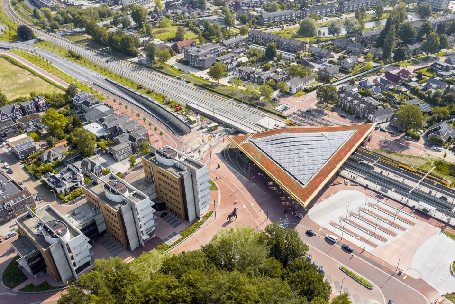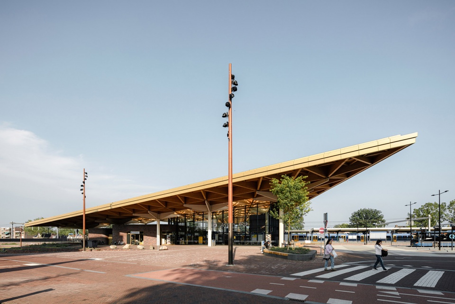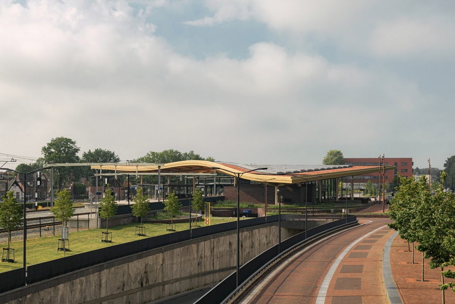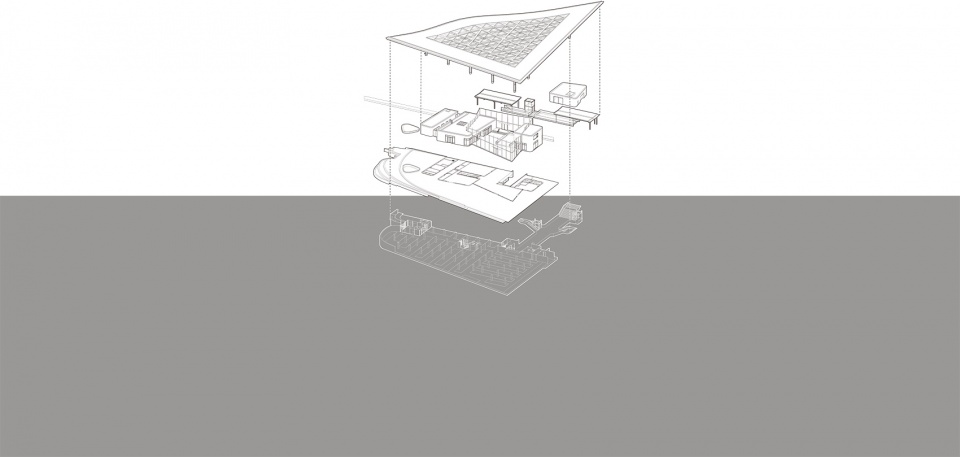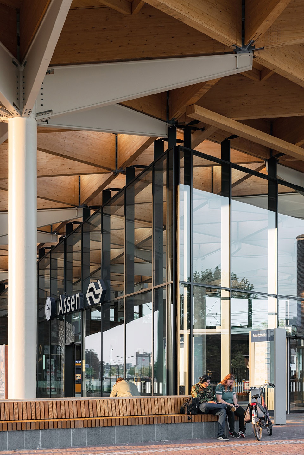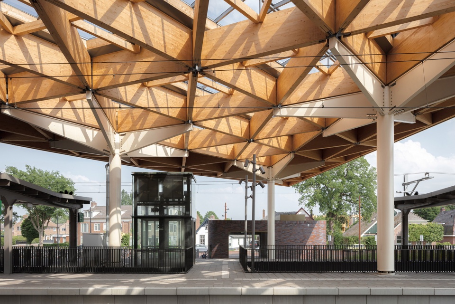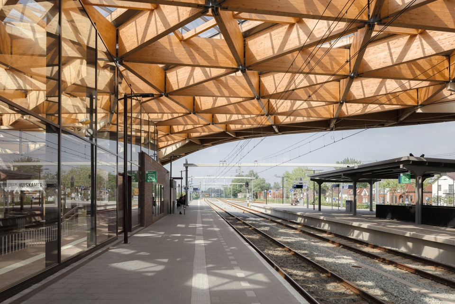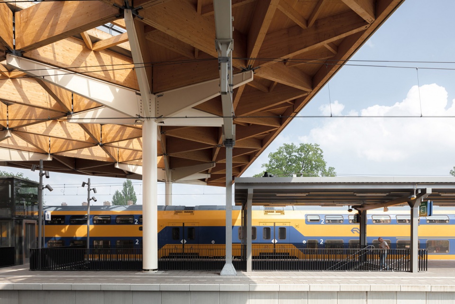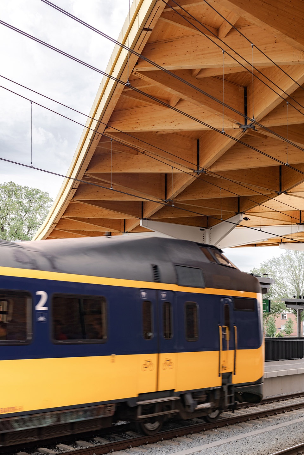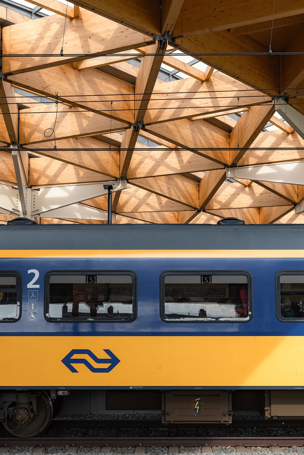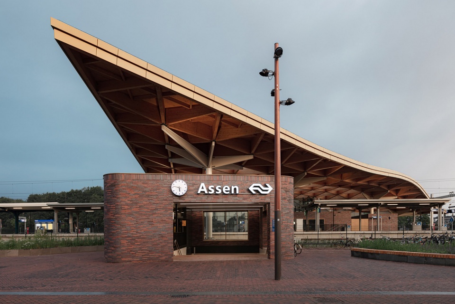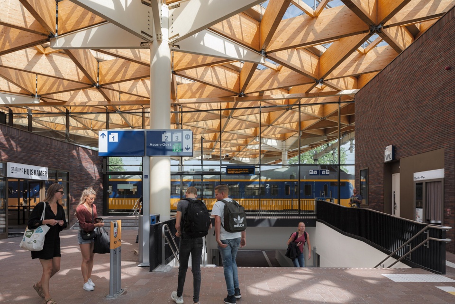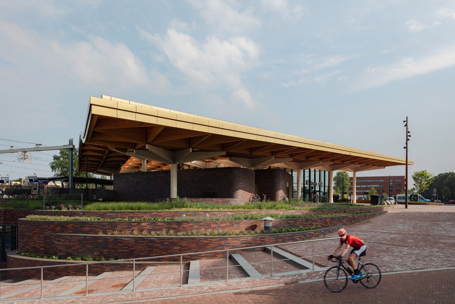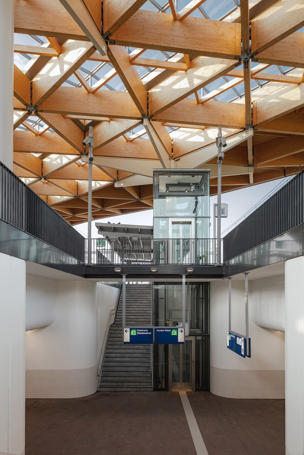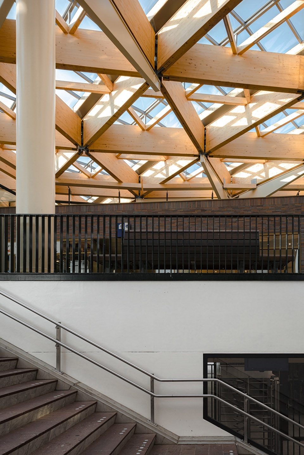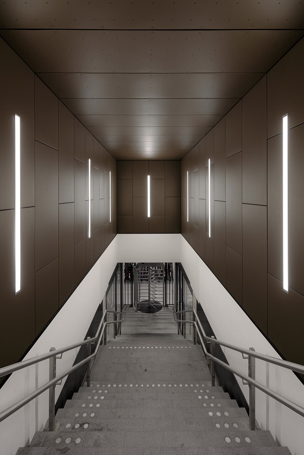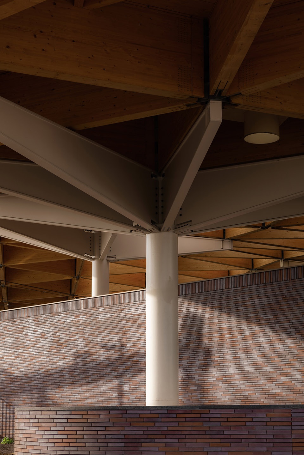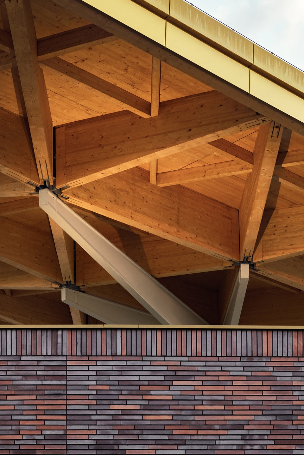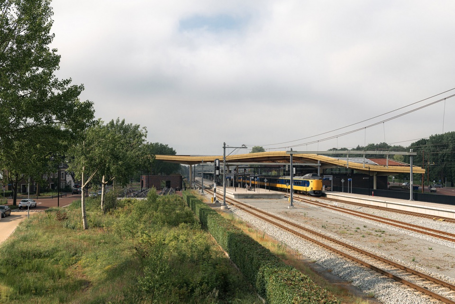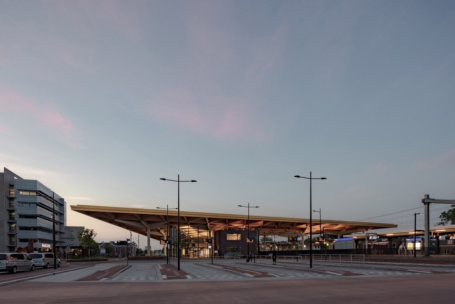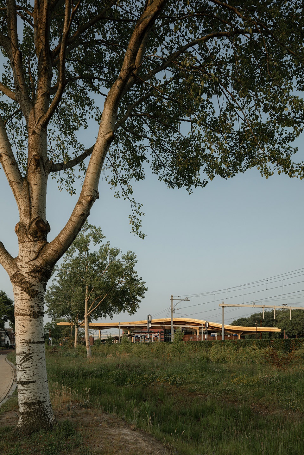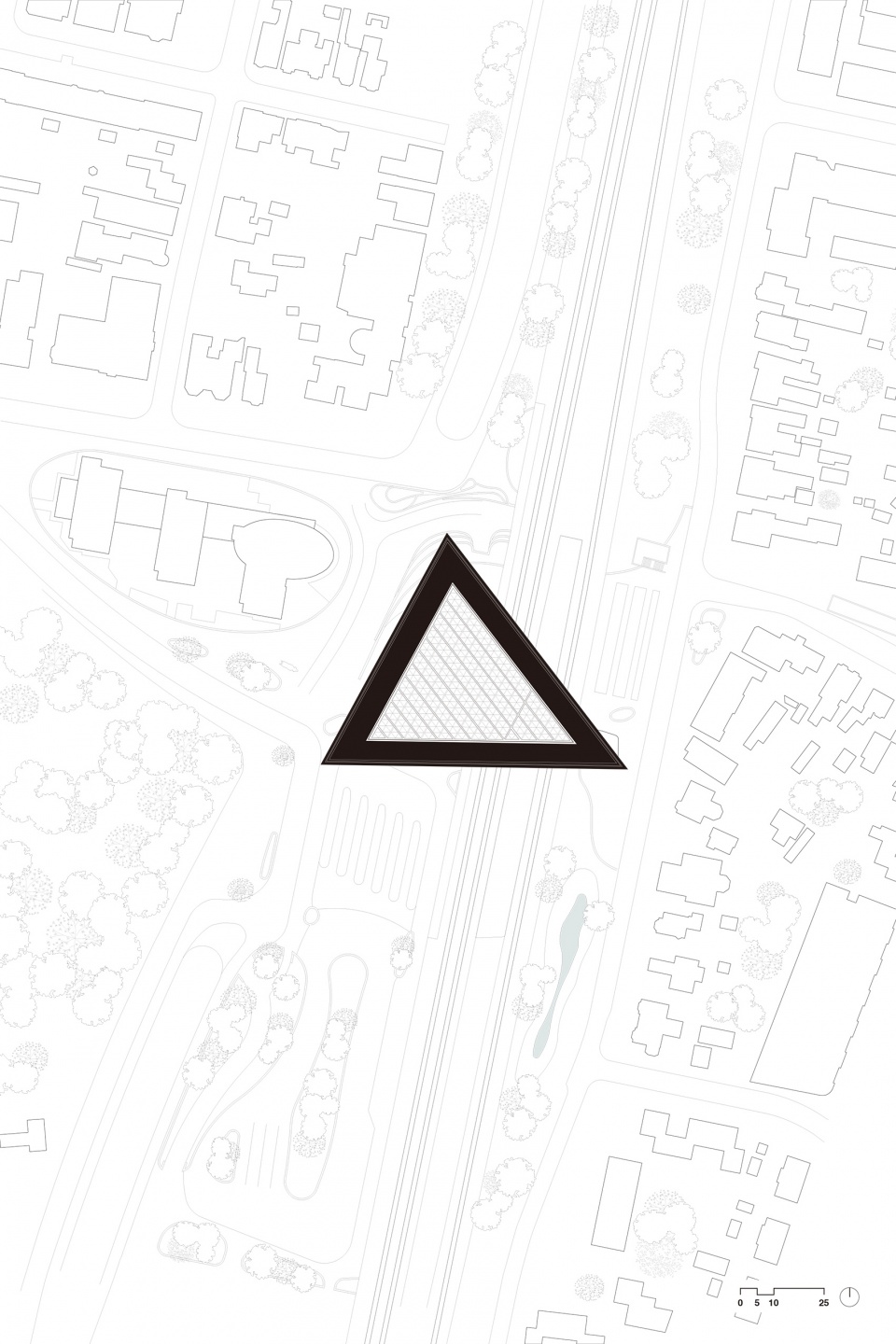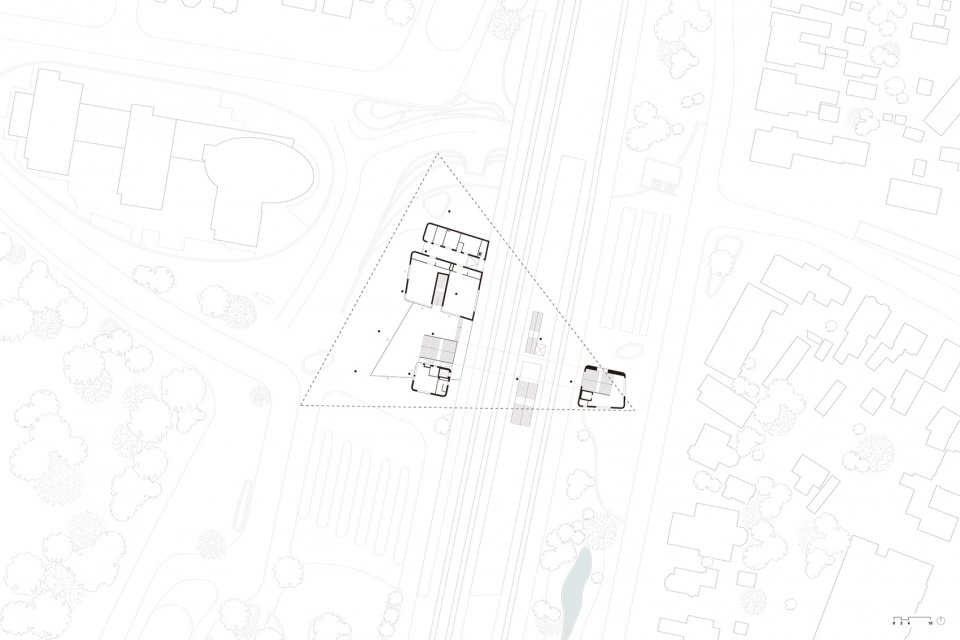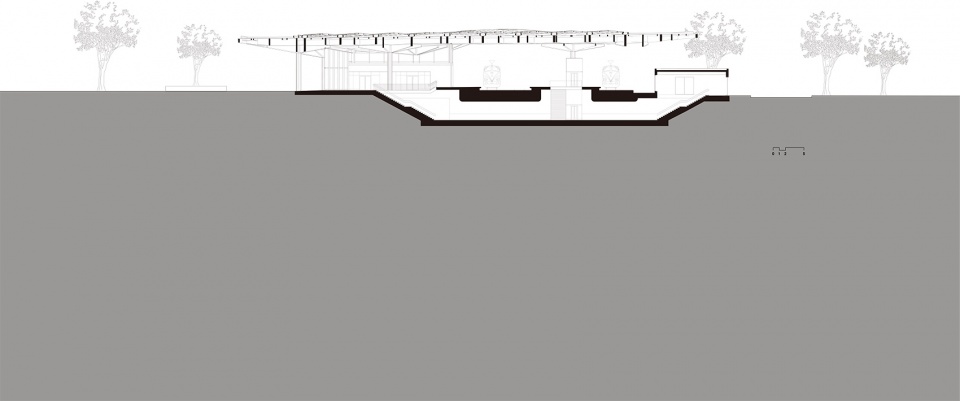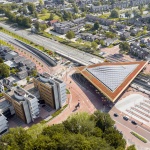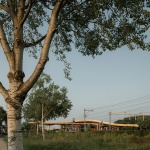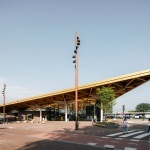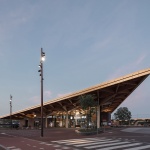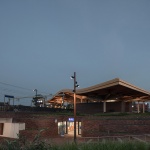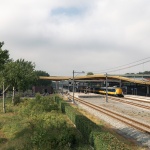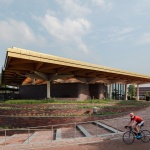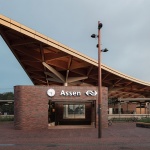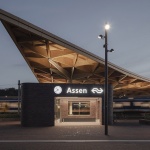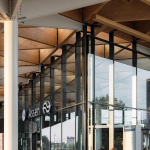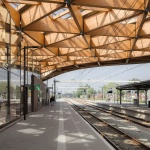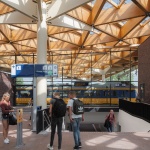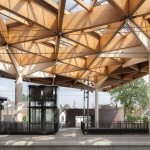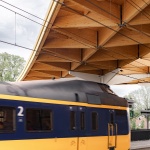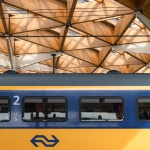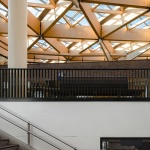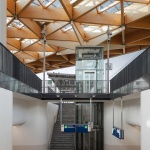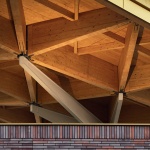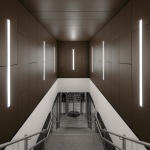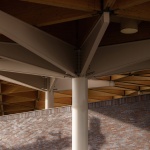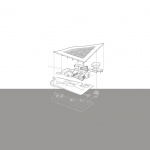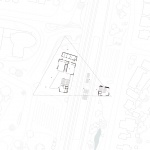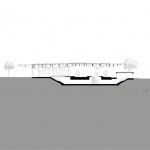非常感谢 Powerhouse Company 予gooood分享以下内容。更多关于:Powerhouse Company on gooood
Appreciation towards Powerhouse Company for providing the following description:
阿森火车站(Assen Station)通过一个独特的木质结构而获得了彻底的改变:三角形的木制屋顶定义出新的车产,使其犹如漂浮在下方的数座建筑之上。车站以一个单体形态连接了铁道和城市,其广场下方还修建了一条新的汽车隧道,在车站周围形成一个缓和的公共空间。该项目由Powerhouse Company、荷兰铁路基础设施管理局代表事务所De Zwarte Hond以及阿森市政府共同设计。
Assen Station has been completely transformed thanks to an extraordinary wooden structure. The new station is defined by a triangular wooden roof that appears to float above the several buildings below. It connects the railway line and the city with a single urban gesture. The construction of a new car tunnel under the station square has allowed a traffic-calmed public space to be created around the station. The station was designed by Powerhouse Company and De Zwarte Hond on behalf of NS, ProRail and Assen municipality.
▼车站鸟瞰,aerial view ©Egbert de Boer
新的身份 | A new identity
阿森火车站最初是一个中转车站,旅客并不能从这里看见城市。阿森市政府希望在区域层面建造一个透明而有吸引力的车站,同时消除轨道对于周边社区造成的阻碍。Powerhouse Company公司和De Zwarte Hond共同为新车站提出了一个全面的设计方案:一座兼具连接性、透明性和可持续性的建筑,从任何角度看都具有足够的吸引力。借助独特的三角形屋顶,车站被赋予了强烈的特征,同时起到了组织功能空间和连接城市环境的作用。
Powerhouse Company创始人Nanne de Ru表示:“通过在场地上放置一个看似简单的三角形,顶篷的形状被塑造出来。此外,顶篷在地下自行车棚的入口处略有倾斜,并在轨道一侧呈现出弧度,为车站赋予了犹如漂浮在空中的优雅形态,从而全方位地回应了它所在的环境。”
▼车站外观:借助独特的三角形屋顶,车站被赋予了强烈的特征,exterior view: the impressive triangular geometry of the roof gives the building a strong identity ©Sebastian van Damme
▼屋顶在在轨道一侧呈现出弧度,the canopy has a curve at the level of the tracks ©Sebastian van Damme
Assen Station was originally a transit station where the city remained invisible to travelers. The municipality of Assen therefore asked for a transparent and inviting station on the regional level, which would at the same time remove the barrier of the tracks on the neighborhood level. Powerhouse Company and De Zwarte Hond designed the new station as an all-sided building – connective, transparent and sustainable – that is equally inviting from every angle. The impressive triangular geometry of the roof gives the building a strong identity, organizes the program and also makes a connection with the urban context.
“The shape of the canopy was created by placing an apparently simple triangle on the site, with a slight slope at the entrance of the underground bicycle shed and a curve at the level of the tracks. This has created an elegant, almost floating structure that responds on all sides to its context.” – Nanne de Ru, Founder Powerhouse Company
▼轴测图,axonometry ©Powerhouse Company
手工打造的木屋顶 | An artisanal wooden roof
3000平方米的三角形屋顶完全由木材打造,这也是荷兰唯一一个完全由木材打造的直接与轨道层相连接的车站屋顶。设计团队在建筑的可持续性方面给予了足够的重视。建筑选用了天然的材料,与阿森市及其周边的绿色环境相融合,同时为旅行者营造出温馨的氛围。屋顶中央的一系列天窗将光线引向站台和乘车大厅。10米高的木制屋顶拥有三个长度不一的侧边,分别为78米、88米和90米。屋顶层的外围种植了景天属植物,起到缓冲雨水的作用。立柱和屋顶边缘采用了香槟色的金属涂层饰面,使结构更加耐用和易于维护,同时与木梁的外观形成和谐的关系。屋顶的建造采用了独立的柱子,使下方空间的功能可以轻松地进行调整。这种可持续的设计也为未来乘客的增长以及商业设施的变化提供了保障。
▼车站外观:三角形屋顶完全由木材打造,exterior view: the triangular roof is made entirely of wood ©Sebastian van Damme
The 3,000 m² triangular roof is made entirely of wood. This is a first: it’s the only example in the Netherlands where a station’s roof bridging train tracks has been entirely constructed in wood. The design team took their responsibilities seriously when it came to sustainability. The choice for a natural building material also fits well with the green character of the city of Assen and its surroundings. The wooden roof creates an inviting atmosphere for travelers. Windows in the middle of the roof allow a play of sunlight on the platforms and in the station hall. The wooden roof is 10 meters high and has three uneven sides with lengths of 78, 88 and 90 meters. A green sedum roof surface has been added along the edges for buffering rainwater. For durability and easy maintenance, the columns and roof edges are finished in a coated metal finish in a champagne color that harmonizes with the wooden beams. By constructing the roof with freestanding columns, the program beneath can easily be adapted. This sustainable design thus provides for future changes in passenger numbers and commercial facilities in the pavilions.
▼屋顶中央的一系列天窗将光线引向站台和乘车大厅,windows in the middle of the roof allow a play of sunlight on the platforms and in the station hall ©Sebastian van Damme
▼站台视角,view from the platform ©Sebastian van Damme
是车站也是公共广场 | The station as public plaza
在木制屋顶下方,数座相互独立的建筑为商店和车站的相关功能提供了空间。井然有序的功能布局让车站成为一个开放而便利的场所。砖砌的圆角外墙采用了紫红色调,与红色的路面和车站内部的红色斑岩地面和谐搭配。新的车站犹如一个公共广场,标识出通往城市中心道路的起点。
Under the wooden roof construction, detached buildings offer space for the commercial and station-related functions. A logical organization of the functions results in an open and accessible station. The buildings have brick facades with rounded corners. The purple-red toned facing bricks match the red carpet of brick pavers and the red porphyry of the station floor. The station thus functions as a public plaza marking the beginning of the main route towards the city center.
▼地下层入口,entrance to the underground floor ©Sebastian van Damme
▼车站便利设施,space for the commercial and station-related functions ©Sebastian van Damme
▼楼梯和坡道,the ramp and stairs ©Sebastian van Damme
站台的重新设计 | Station area redesign
新车站并不是孤立的,它构成了Florijn轴线上最显著的一部分,在促进阿森市交通设施扩建的同时进一步改善了阿森-奥斯特线路的连通性。三角形的车站屋顶完全横跨了最新扩建的铁路线,从而在东部和西部地区的连接上发挥了关键性的作用。通过修建新的站台人行隧道、修复并缩短既有的自行车隧道,以及修建汽车隧道和地下自行车棚(可停放2600辆自行车),车站广场上复杂的交通流线问题得到了妥善解决,最终形成一个有着优质绿化带、车辆干扰少、尺度宜人且对步行者友好的车站。
The new station is not isolated. It forms the most eye-catching part of the Florijn Axis, the area development that promotes the accessibility and expansion of the city of Assen and improves the connection with Assen-Oost. The triangular station roof completely spans the newly expanded railway line and thus fulfills a key role in connecting the eastern and western districts. The complex transport flows of the station square have been resolved with a new platform tunnel for pedestrians, the restoration and shortening of the existing bicycle tunnel, a car tunnel and an underground bicycle shed for 2,600 bicycles. This has created a pedestrian-friendly station area with high-quality greenery, minimal impact from cars and a pleasantly human scale.
▼交通空间,circulation ©Sebastian van Damme
▼屋顶和墙面细部,roof and wall detail ©Sebastian van Damme
De Zwarte Hond合伙人Jeroen de Willigen表示:“新车站为Florijn轴线整体规划以及阿森车站的区域规划提供了实质性的内容,为各种方式的交通提供了便利。” 凭借其具有连通性的木制体量,阿森车站既提供了多模式的交通枢纽,又成为了一座将地区连接至城市的宏伟而友好的门户。
“The new station gives substance to the ambitions that De Zwarte Hond previously incorporated in the master plan study for the Florijn Axis and the urban plan for the Assen station area: good accessibility for all modalities.” – Jeroen de Willigen, Partner De Zwarte Hond. With a connective architectural gesture in wood, Assen Station combines a grand and inviting entranceway with an optimal multimodal junction that connects the city with the region.
▼远观站台,view to the platform ©Sebastian van Damme
▼车站夜景,night view ©Sebastian van Damme
▼漂浮的屋顶,the floating roof ©Sebastian van Damme
▼场地平面图,site plan ©Powerhouse Company
▼平面图,floor plan ©Powerhouse Company
▼剖面图,section ©Powerhouse Company
Project details
Location: Assen, The Netherlands
Period: 2014-2020
Size: 3.015 m2
Client: Assen municipality, ProRail, NS
Architects: Powerhouse Company and De Zwarte Hond
Partners in charge: Stefan Prins, Jeroen de Willigen
Team: Nanne de Ru, Erik Roerdink, Dik Houben, Maarten Diederix, Eric van Keulen, Erwin van Strien, Ben van der Meer, Max Tala Nossin, Tjeerd Jellema, Yoon Kyun (Peter) Lee, Marc Beeftink, Chris ten Have, Julius Kirchert, Paul Rikken, Katarzina Klepacz, Jeffrey Ouwens, Martijn Korendijk, Freddy Siekmans, Martine Drijftholt, Kris Schaasberg, Richard Vrijland
Main structural engineer: Gilbert van der Lee, Breed Integrated Design
Structural engineer wood construction: Miebach Ingenieurbüro
Mobility advisor: InVra plus
Installation advisor: Adviesbureau VanderWeele
Fire safety advisor: Munnik Brandadvies
Main contractor: Hegeman Bouwgroep
Wood structure: Heko Spanten
Steel structure: Broeze
Synthetic roof: Licotec
Photography: Sebastian van Damme, Egbert de Boer
Videography: Marcel IJzerman
More: Powerhouse Company。更多关于:Powerhouse Company on gooood
