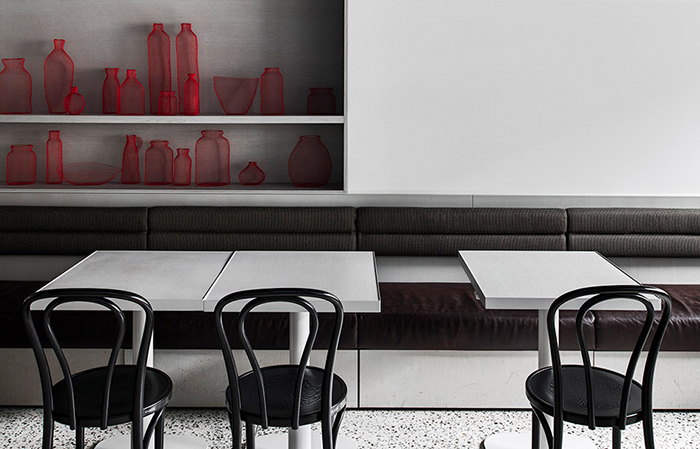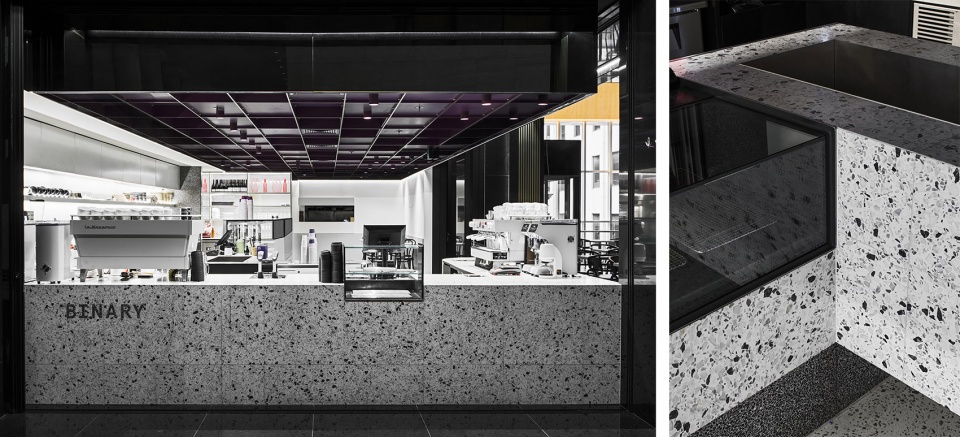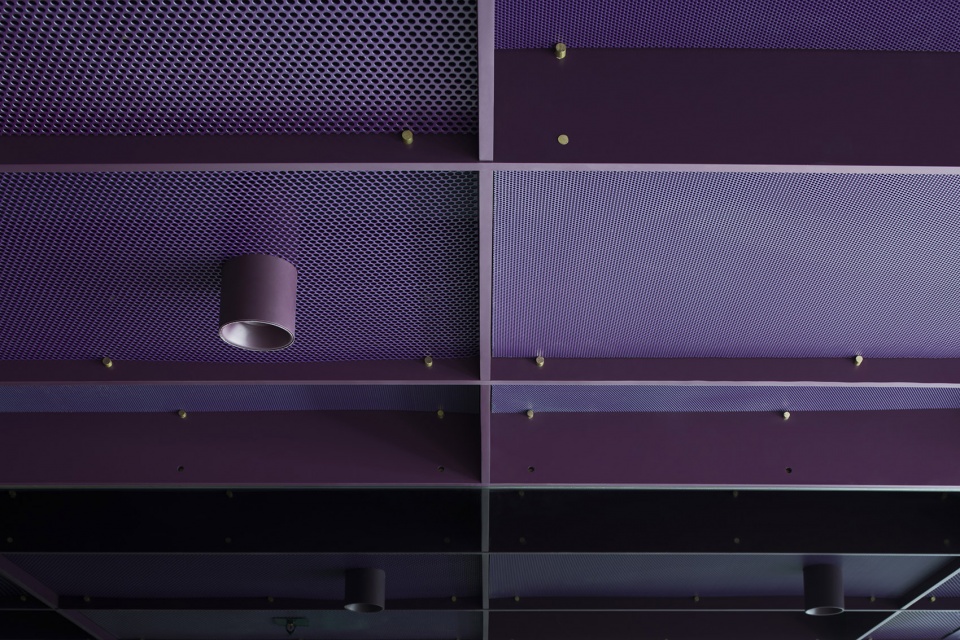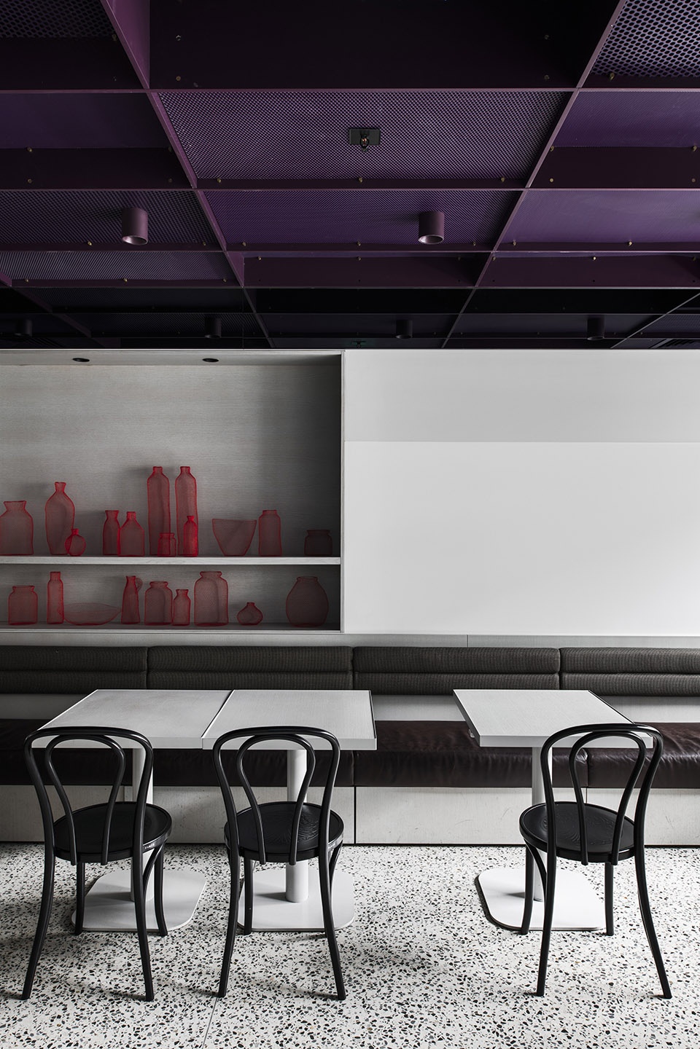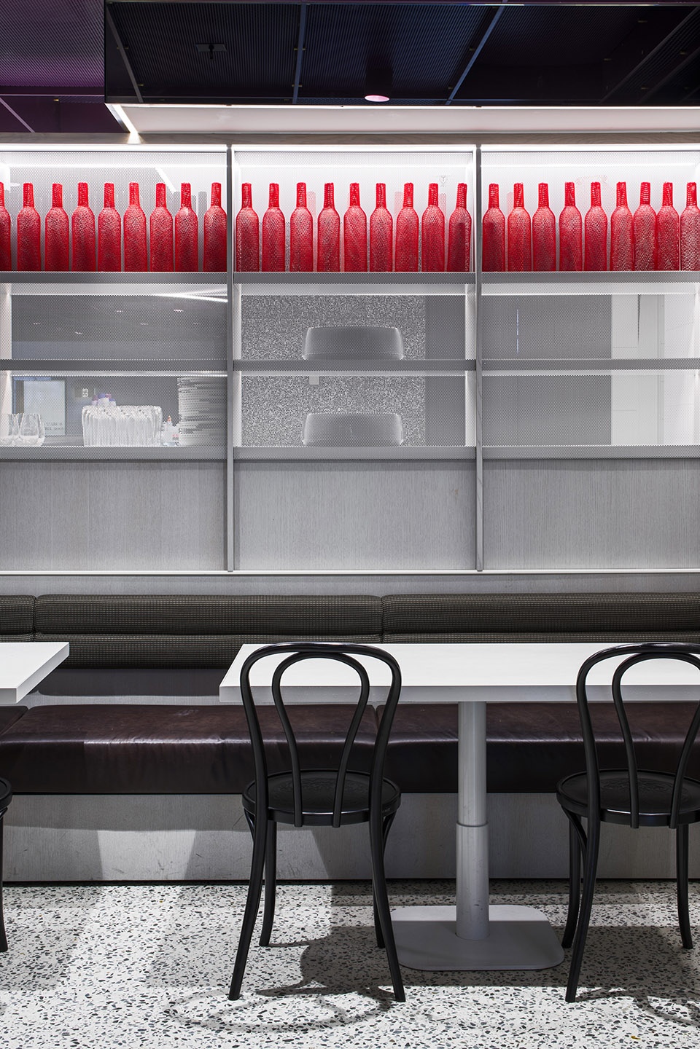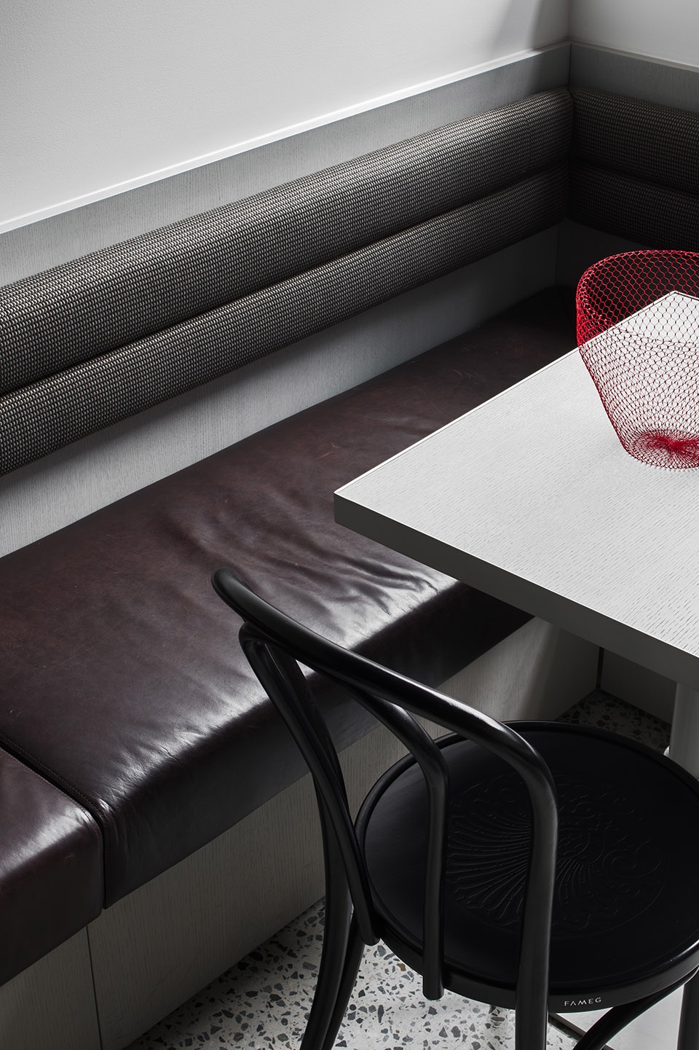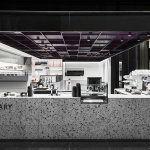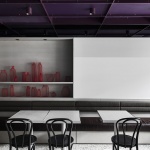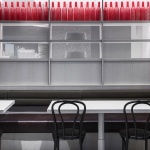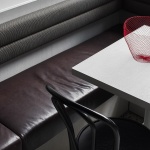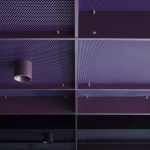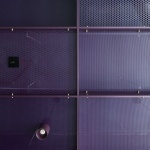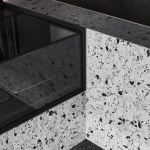非常感谢 Four Seasons Commercial Interiors 对gooood的分享。更多关于他们:Four Seasons Commercial Interiors on gooood.
Appreciation towards Four Seasons Commercial Interiors for providing the following description:
Binary餐厅位于科林斯街101号。餐厅的店面设计将有趣的超现实风格融入到较为规整的商业空间中。空间的天花板上是规则的网格和连续的分割线,线条向外无尽延伸,细密的金属网模糊了视野,使空间带有一种颠倒的错觉。地板大面积使用黑色与白色的水磨石地砖,地砖的拼接线与天花板上深紫色的网格相呼应。
Located at 101 Collins Street, Binary combines notions of corporate formality with a playful sense of the surreal. The space is overlaid with a formal ceiling grid and continuous counterline, but subverts the space with an endless mirrored horizon and ambiguous views through mesh screens. Continuous black and white terrazzo stone applied throughout the floor and counterlines sit in contrast to the deep purple mesh ceiling above.
▼Binary餐厅吧台,将有趣的超现实风格融入店面空间,Binary bar counter, incorporating playful sense of the surreal into space ©Tom Blachford
▼天花板上紫色规整的网格,purple regular grid on the ceiling ©Tom Blachford
餐厅中提供配有Code Black咖啡的热食及快餐。顾客可以在店里轻松的享用美食,亦可外带进工作的写字楼。
The tenancy delivers both a hot food offer with fast grab n go, all served with Code Black Coffee. Customers are invited to sit deep within the space, rest and relax, or stay on the move up into their corporate headquarters in the tower above.
▼用餐区,dining area ©Tom Blachford
▼用餐区隔断墙上鲜艳的装饰
bright decorations on the partition wall in the dining area ©Tom Blachford
▼用餐区座椅细节,detail of the bench ©Tom Blachford
More: Four Seasons Commercial Interiors.
更多关于他们:Four Seasons Commercial Interiors on gooood.
