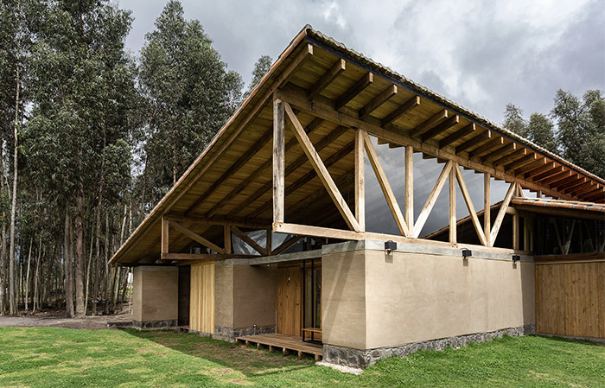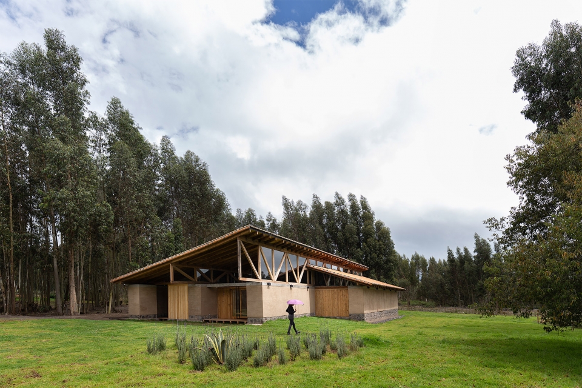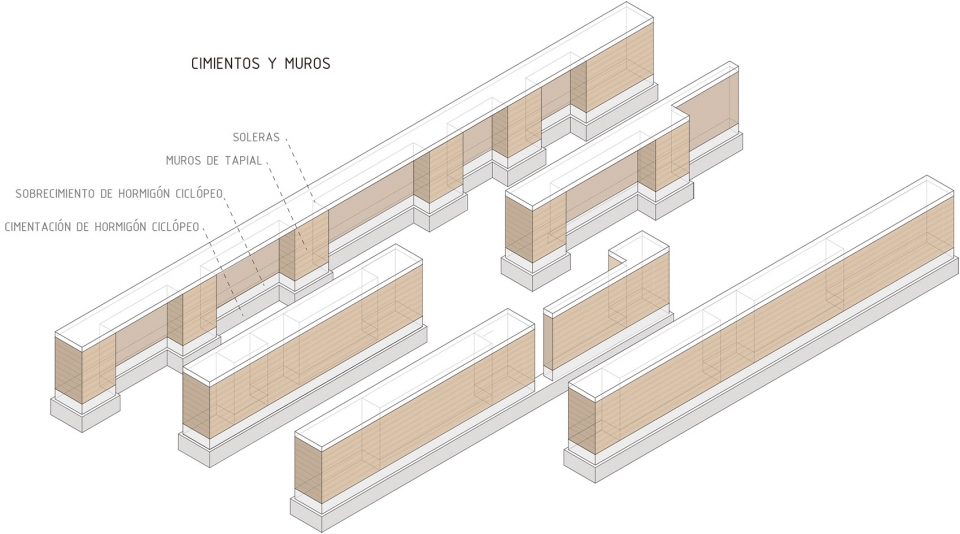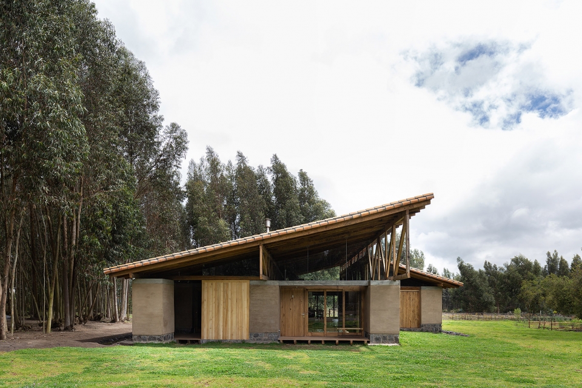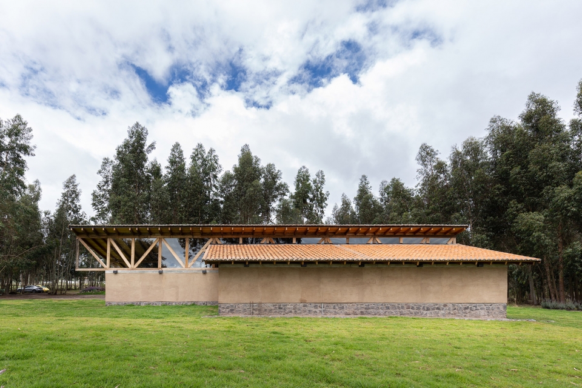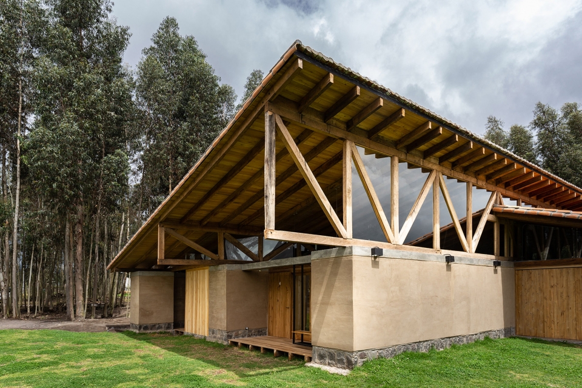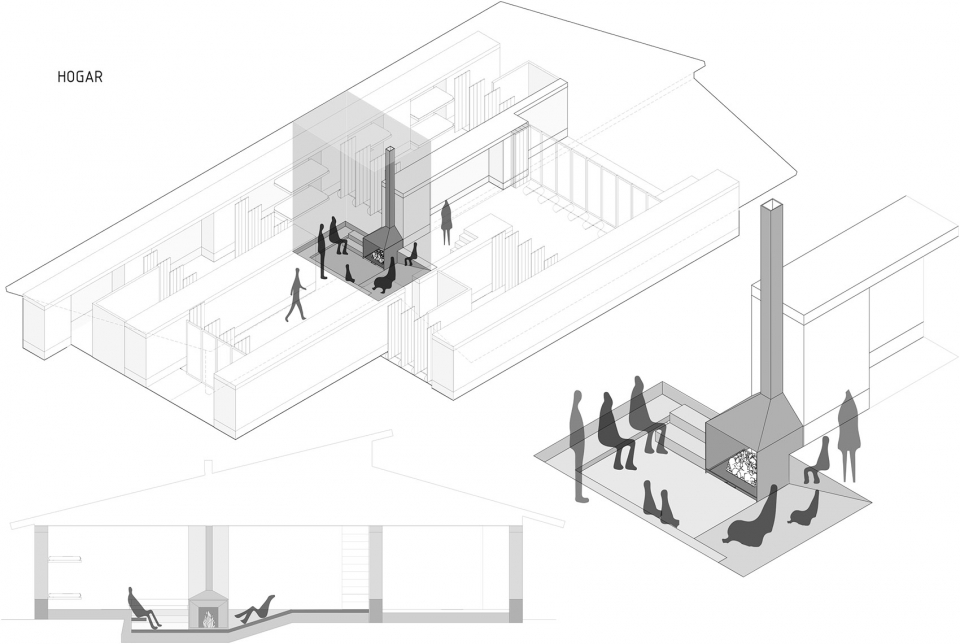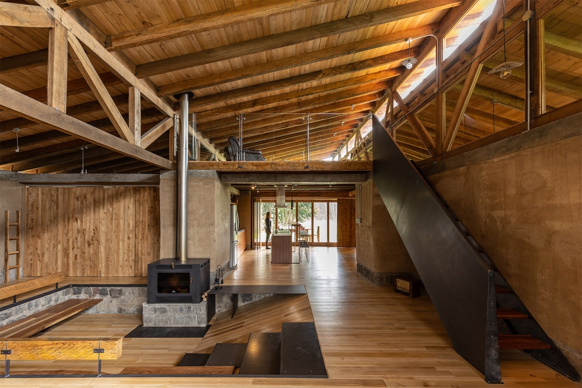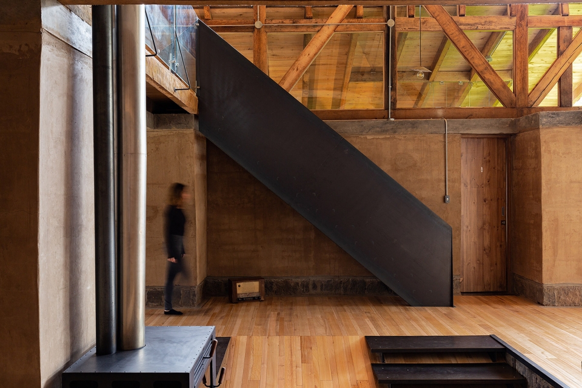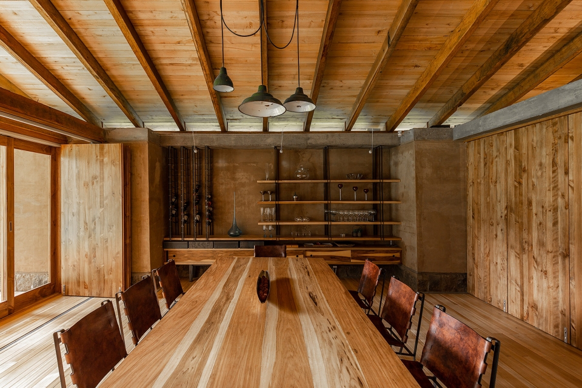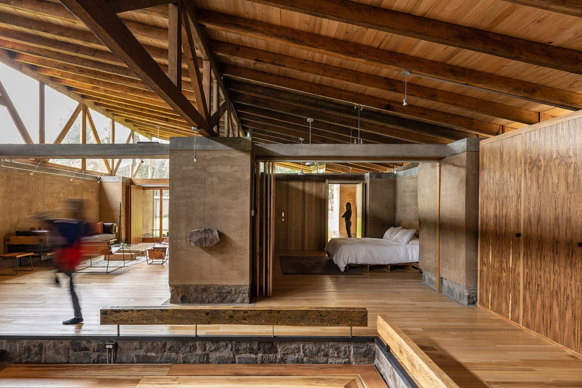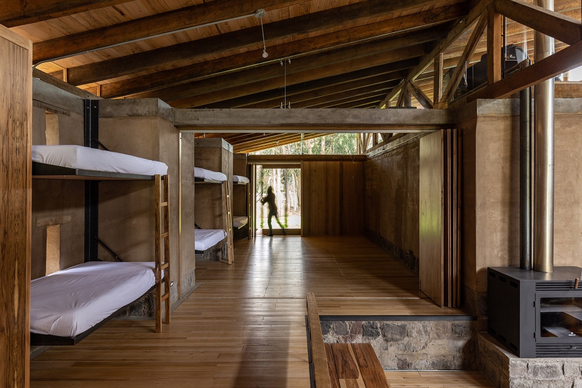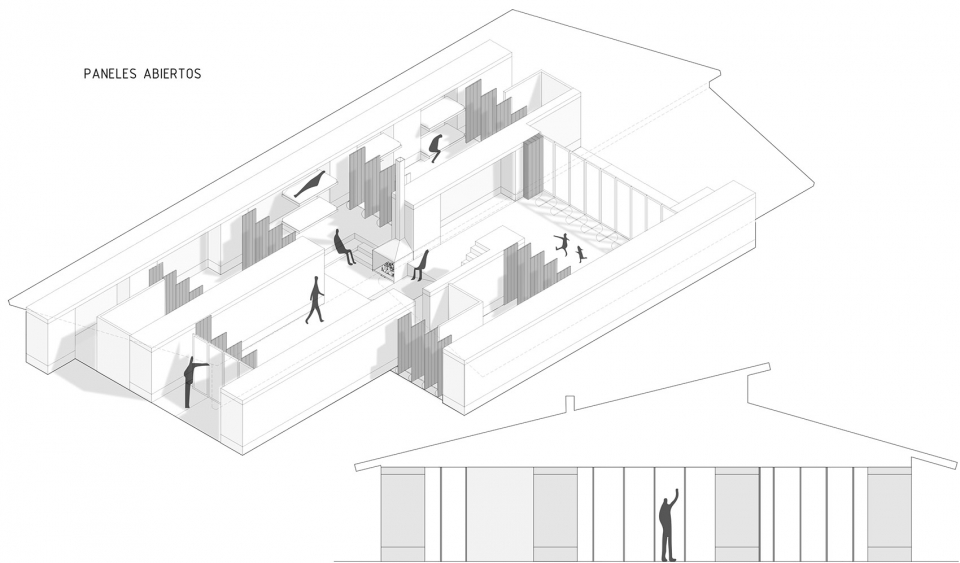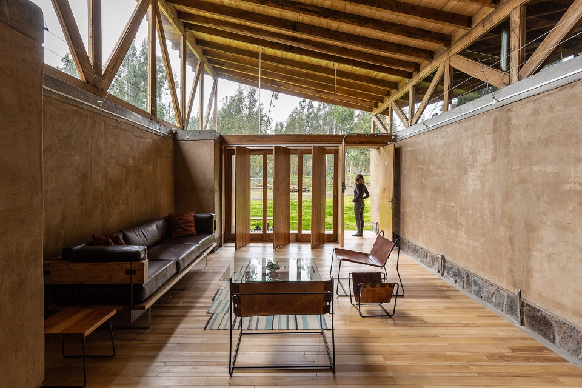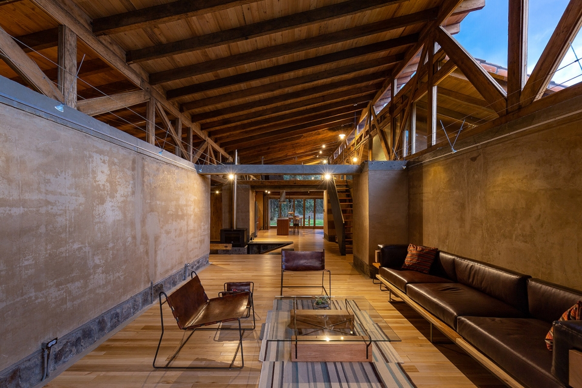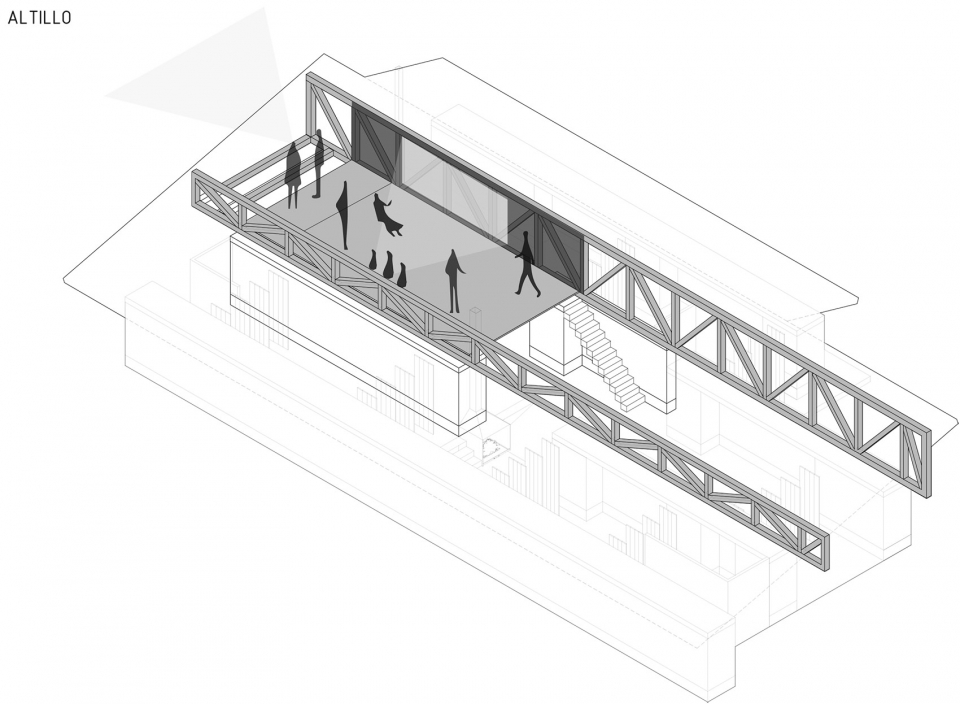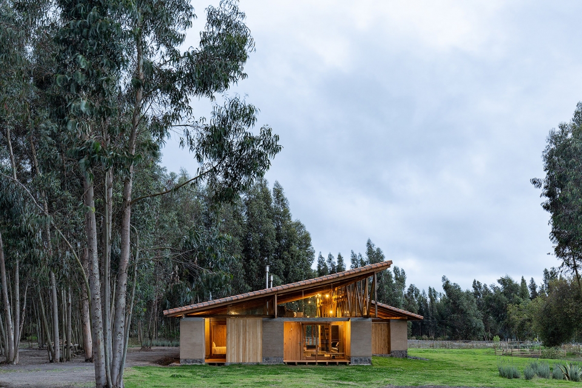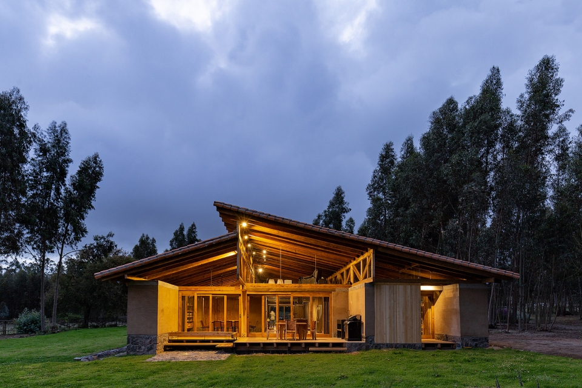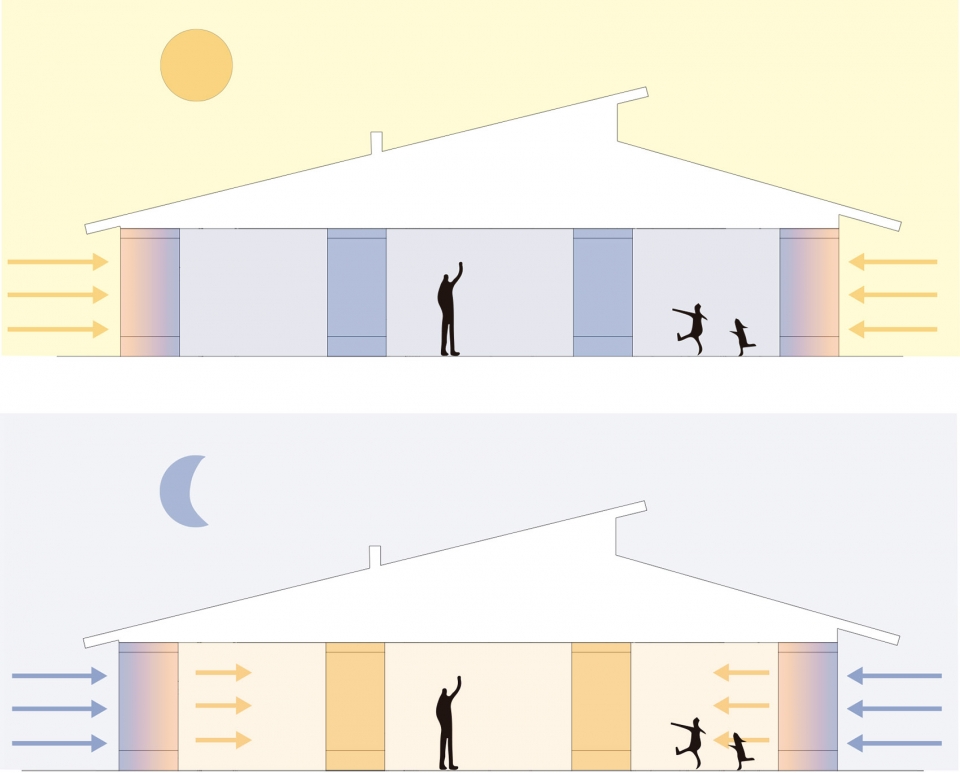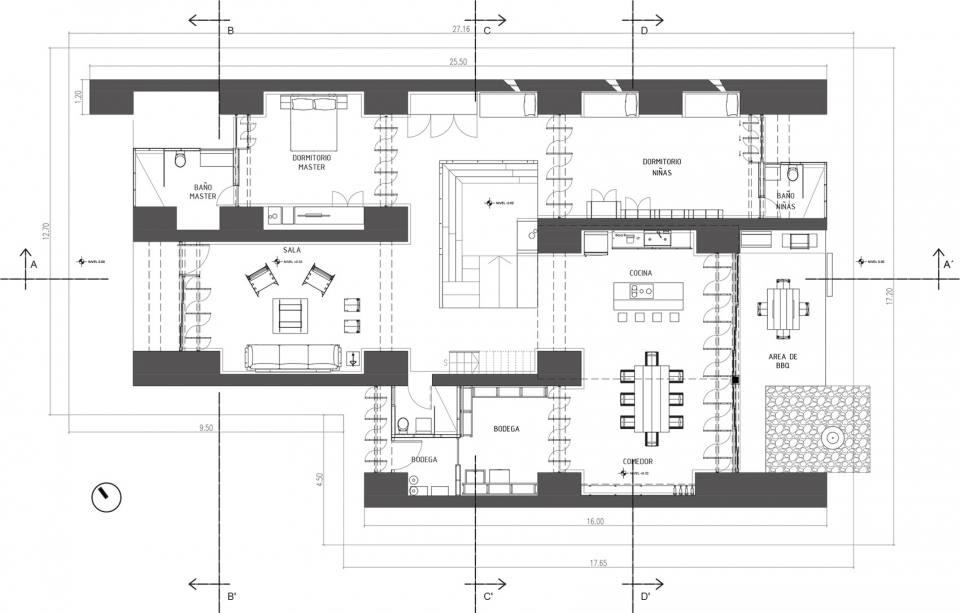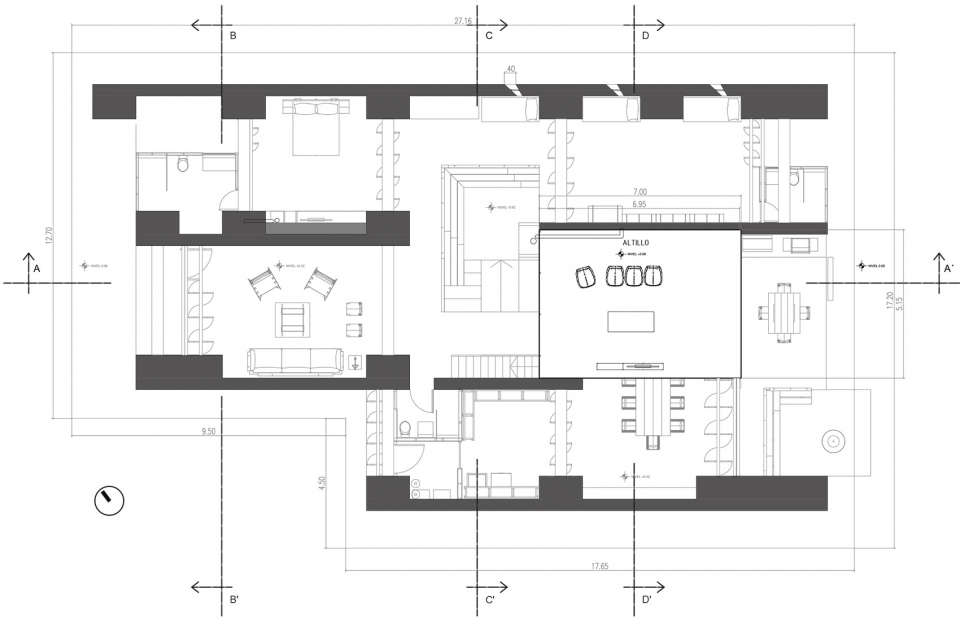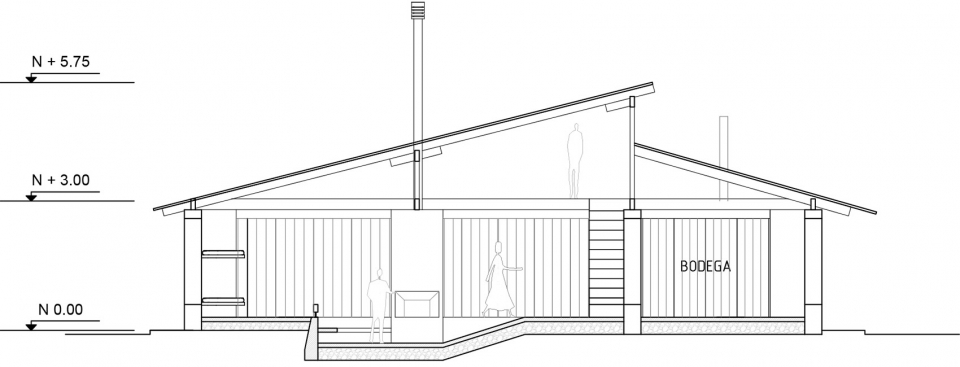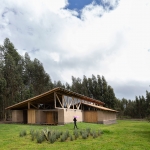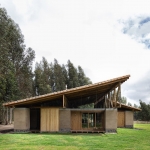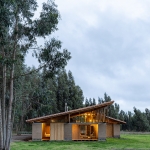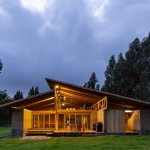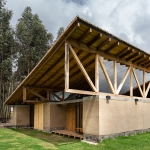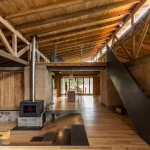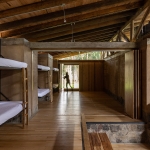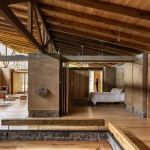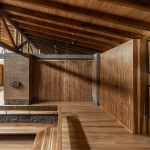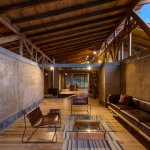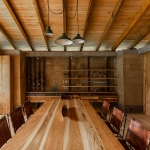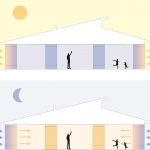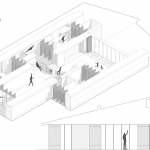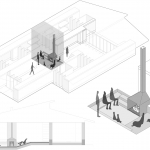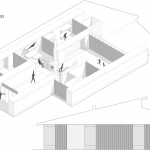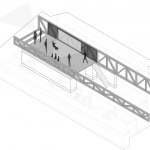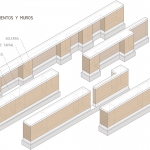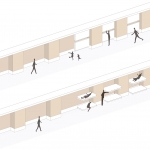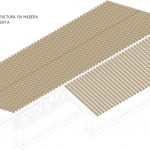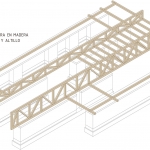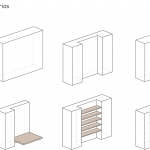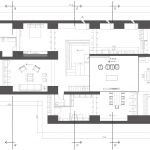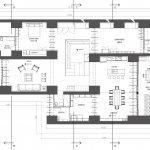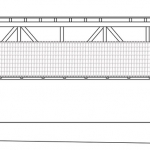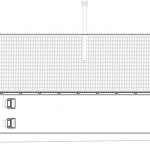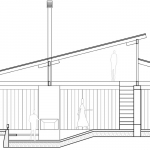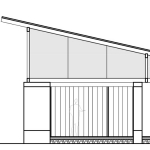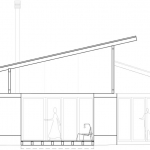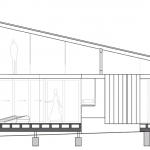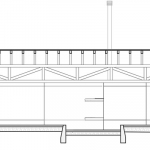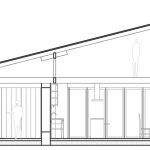感谢 RAMA estudio 分享以下内容。
Appreciations towards RAMA estudio for providing the following description:
该住宅位于Lasso科多帕希的一个乡村地带,旨在提供休息、娱乐和招待客人的空间。在传统工匠的启发下,建筑师提出了被动式的建造方案,并将本土材料广泛而巧妙地应用到建筑当中。
The house is located in a rural environment in Cotopaxi, Lasso, whose design aims to provide a home for rest and entertaining. Inspired from an traditional artisan work, a passive architecture was proposed, while local materials from nearby areas were widely used to promote the practice of constructive vernacular systems of Cotopaxi.
▼建筑外观,exterior view
住宅由一系列被称为“TAPIAL”的纯夯土结构支撑。5座承重墙被纵向地布置在场地当中,不仅能够抵御强风,还能够形成封闭的外立面,从而保证室内的温暖舒适。
▼夯土结构示意,rammed earth elements
The roof is supported by a series of monolithic rammed earth elements called “TAPIAL”. 5 supporting walls are longitudinally arranged on the site, completely enclosing the house towards the strongest winds, while also forming a blind facade to improve the internal thermal of the house.
▼住宅由一系列被称为“TAPIAL”的纯夯土结构支撑,the roof is supported by a series of monolithic rammed earth elements called “TAPIAL”
▼朝向草地的侧立面,lateral facade
▼双坡面的屋顶依附在由中央墙支撑的木梁上,the two-slope roof rests on wooden beams supported by the central walls
墙壁的厚度为40厘米,扶壁厚80cm,并根据嵌入墙壁的家具来进行布局。厨房、床、置物架和橱柜等实用家具被固定在墙上,有效利用了扶壁之间的空间。位于住宅中央的壁炉营造出温馨舒适的氛围,同时将公共社交区域与睡眠区连接起来。作为屋内位置最低的空间,它强调了一种“拥抱”的设计概念。
▼壁炉区示意,fireplace diagram
The walls are 40 cm wide with buttresses of 80cm arranged according to the structural and utilitarian study of furniture recessed to the walls. Utilitarian furniture pieces such as kitchen, beds, shelves and cabinets are inserted in the wall taking advantage of the spaces between buttresses. The fireplace creates a warm and cozy heart in the house to connect the public social area with the sleep area. As the the lowest space in the volume, it is depressed with the intention of emphasizing the idea of “embrace”.
▼位于住宅中央的壁炉将公共社交区域与睡眠区连接起来,the fireplace creates a warm and cozy heart in the house to connect the public social area with the sleep area
▼从壁炉区望向楼梯,view to the staircase from the fireplace
▼餐厅,dining area
睡眠区分为公共床位区和一间双人卧室,前者包含6个固定在夯土墙上的床铺,可以通过旋转墙板与双人房形成连接。
The sleep area is subdivided into a communal bed space with 6 beds embedded into the rammed earth wall and a double room. Both spaces can be integrated by pivoting the panels.
▼从壁炉区望向双人卧室,view to the double room from the fireplace
▼公共床位区包含6个固定在夯土墙上的床铺,the communal bed space with 6 beds embedded into the rammed earth wall
可旋转的墙板同时充当了砖石、门、防护结构和隔热结构,使住宅可以100%向场地敞开,也可以在需要的时候迅速回到密闭状态。
▼旋转墙板示意,pivoting panels diagram
The pivoting panels, function as masonry, door, security, and thermal barrier. They allow to open the house 100% towards the land and close in a hermetic way if required.
▼可旋转的墙板使住宅可以100%向场地敞开,the pivoting panels allow to open the house 100% towards the land
▼客厅夜景,night view of the living room
双坡面的屋顶依附在由中央墙支撑的木梁上,形成阁楼和阳台空间,带来朝向场地的最佳视野。木梁每隔70cm形成一个框架并以玻璃覆盖,为住宅引入漫射光线。社交空间的两端通过平台与户外空间相连,前方设有一座门廊,后方则是一个带有火坑的带顶室外平台。
▼阁楼空间示意,loft space
The two-slope roof rests on wooden beams supported by the central walls, which constitutes the loft and balcony towards the best view of the area. The wooden beams generate a framework every 70cm. The upper closures are covered with glass to bring zenithal and indirect light. The social area opens from end to end towards the land through access platforms; the front part generates a vestibule and in the back a covered deck with a fire pit.
▼阁楼和阳台空间为住宅引入视野和光线,the loft and balcony bring light and the best view of the area
▼夜景,night view
▼热舒适度分析,thermal analysis
▼一层平面图,plan level 1
▼二层平面图,plan level 2
▼立面图,elevations
▼剖面图,sections
Cassa Lasso
diseño arquitectónico: RAMA estudio
Equipo de diseño arquitectónico: Carla Chávez, Felipe Donoso, Carolina Rodas
colaboradores: Arq. Eduardo Pullas, Arq. Diego Vélez, Karla Velásquez, Diego Chaglla, Matías Carpio, Alejandro Araujo
construcción: RAMA estudio
Residencia de Obra: Ing. Gustavo Recalde
diseño estructural: Ing. Patricio Cevallos
diseño eléctrico: RAMA estudio
Asesor técnico: Arq. Bolivar Romero
Fotografías: JAG studio
Ilustración: Carlos Valarezo
renders: Sergio Calderón
materiales:Tapial, Piedra, Madera, Hormigón
Cliente: Familia Caza Cabezas
localización: Lasso, Cotopaxi-Ecuador
dirección arquitectónica: RAMA estudio
superficie de construcción: 350 m2
estado: finalizada 2018
More: RAMA estudio
