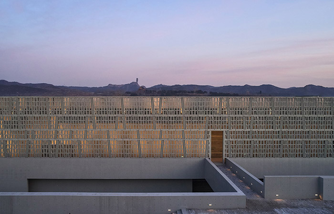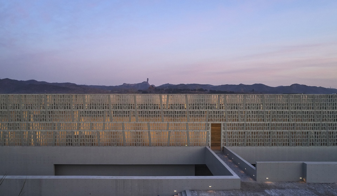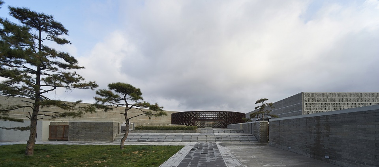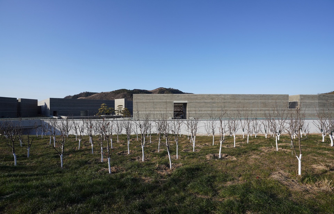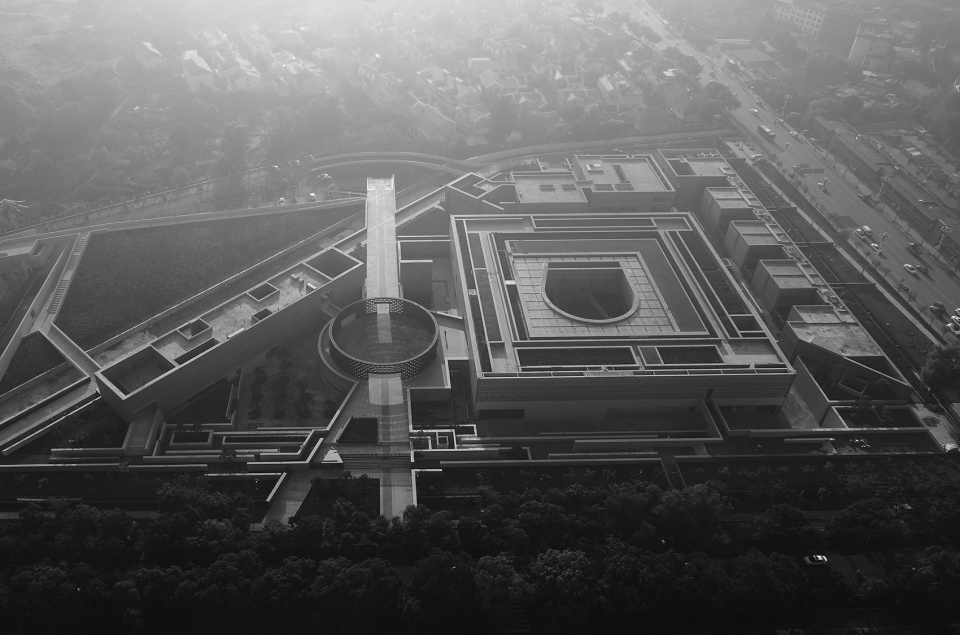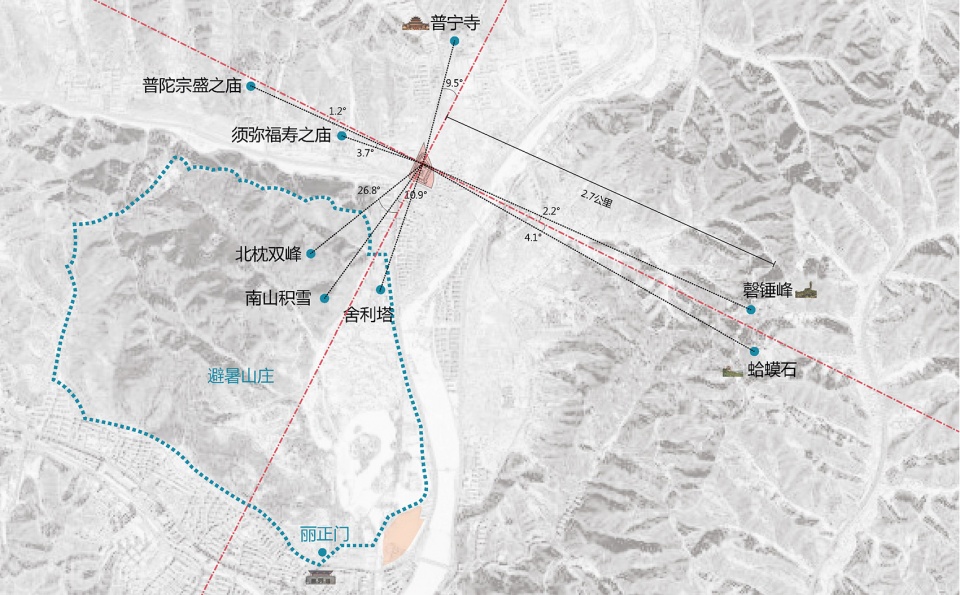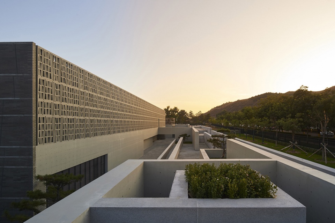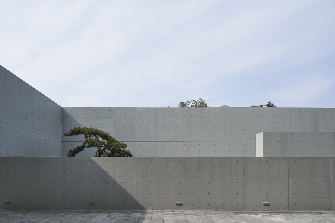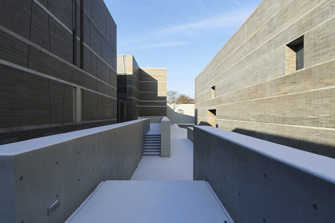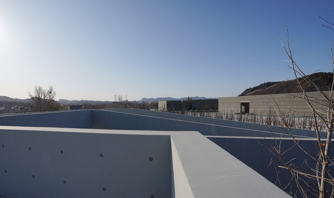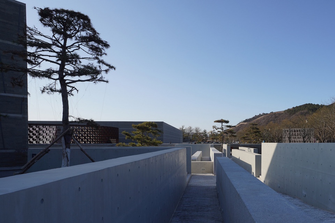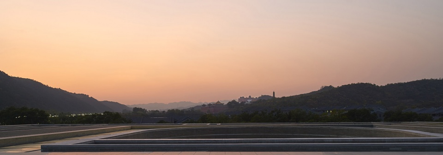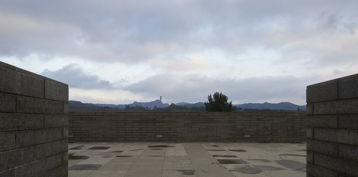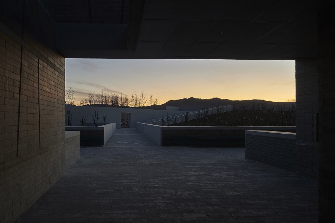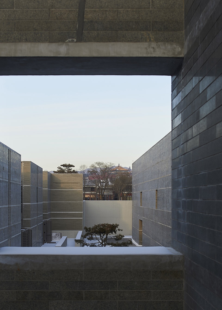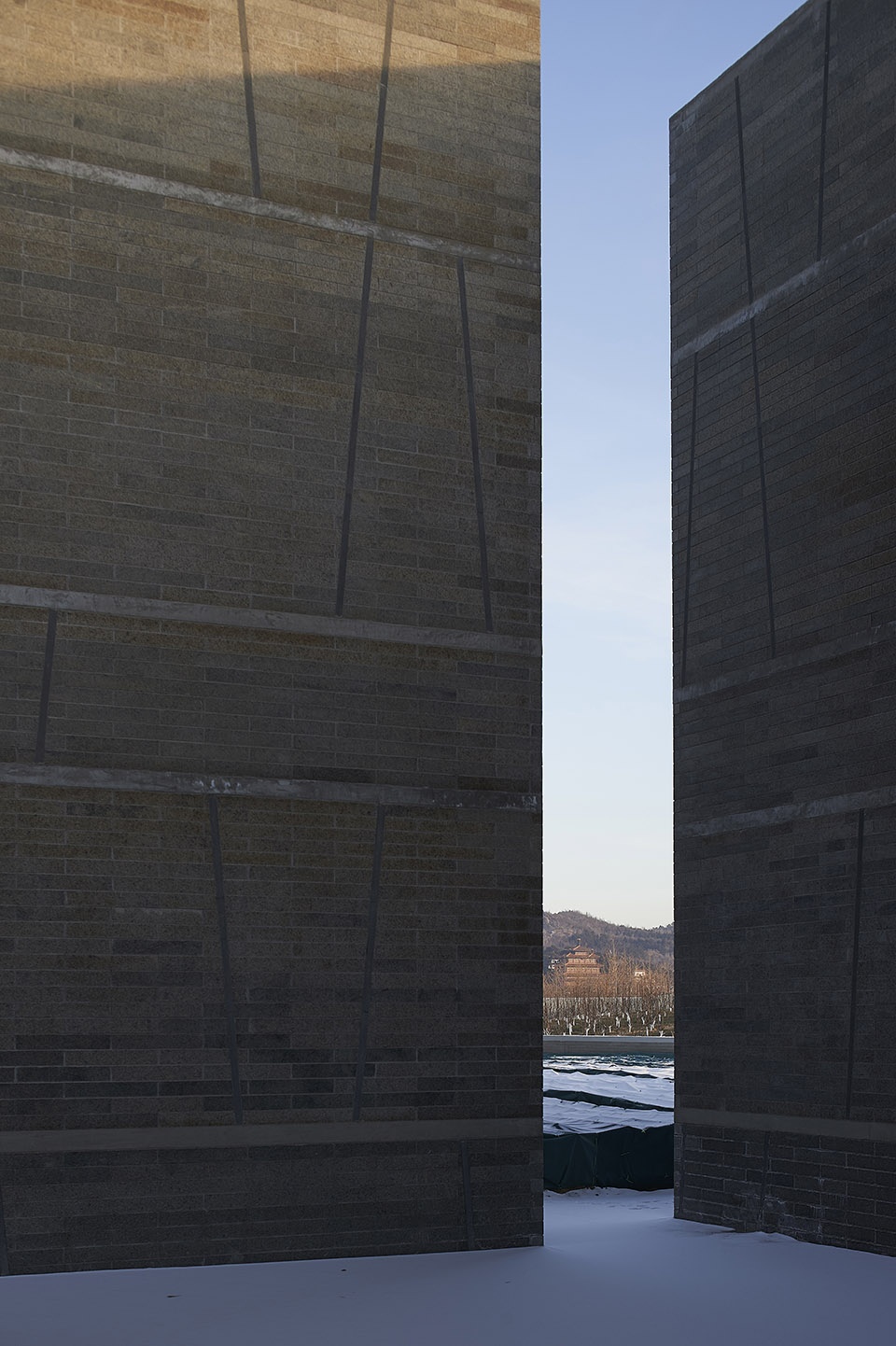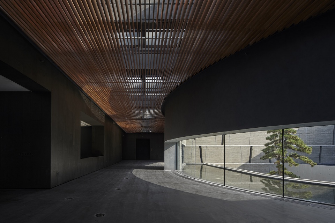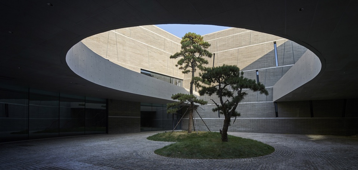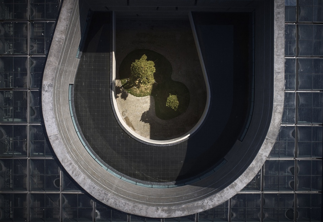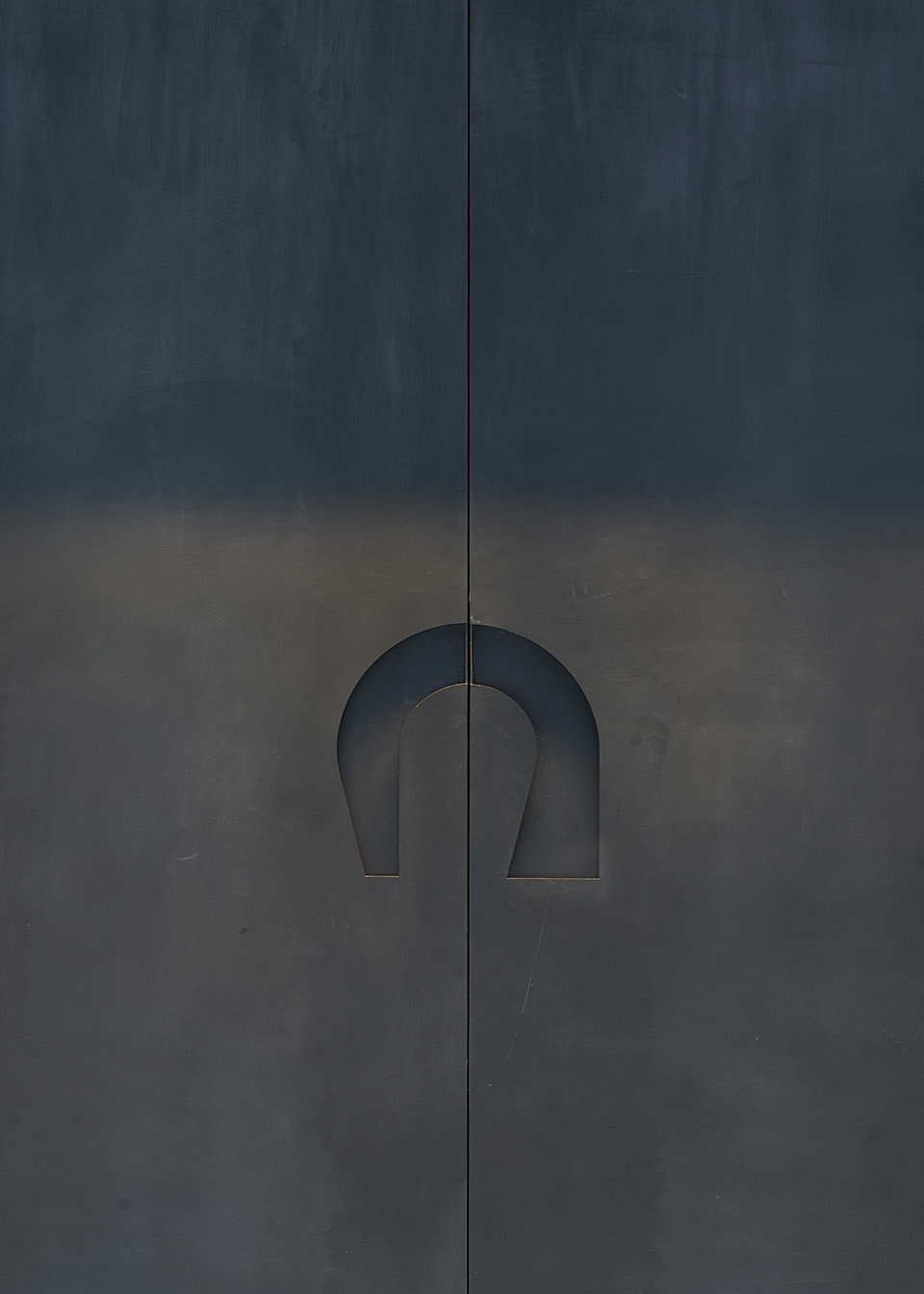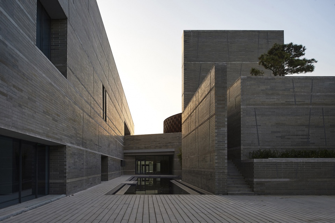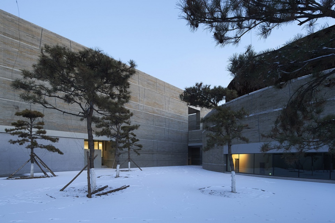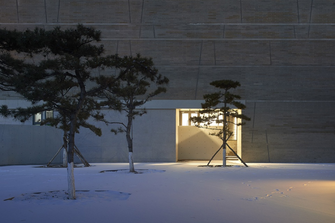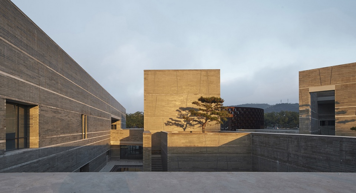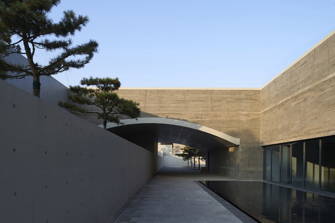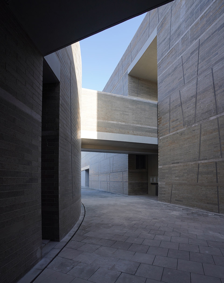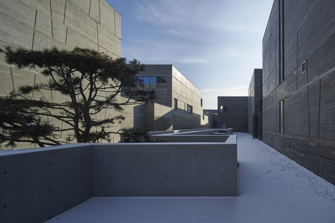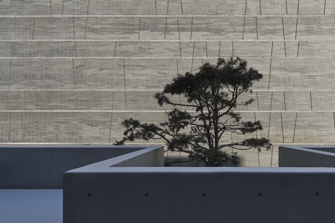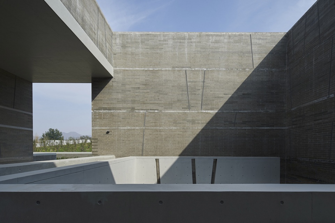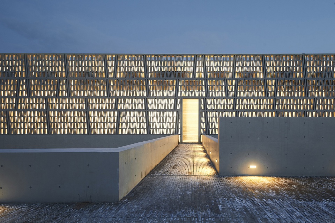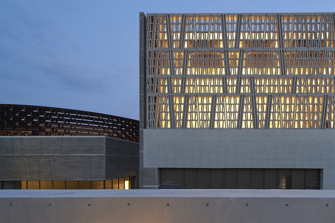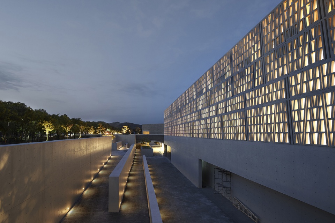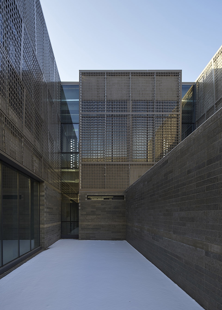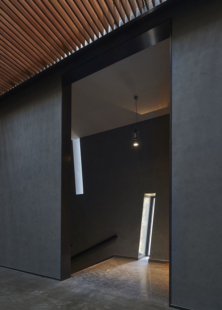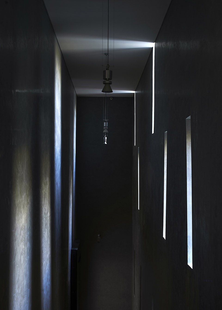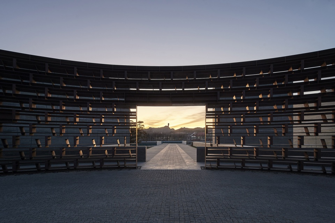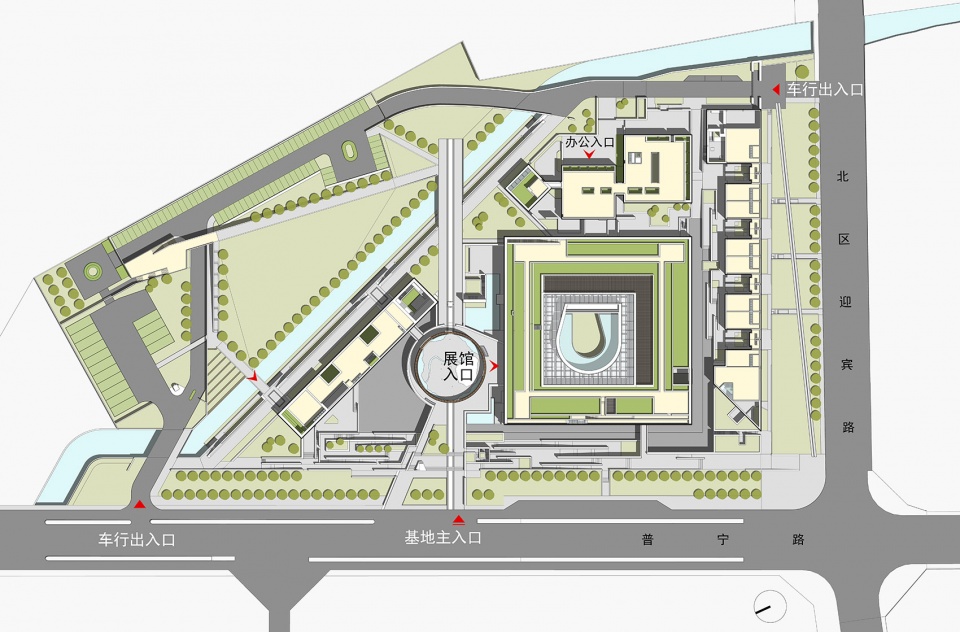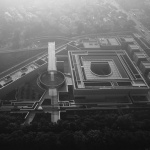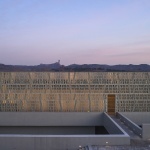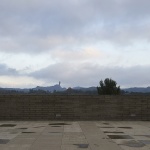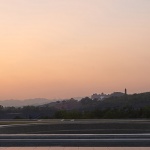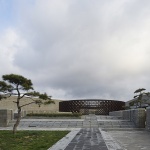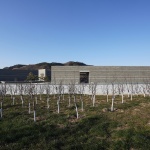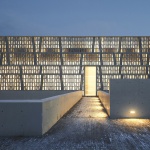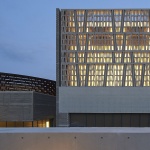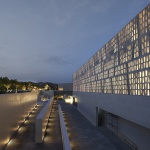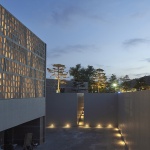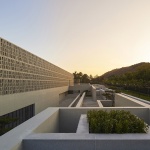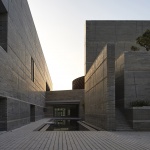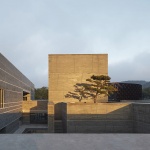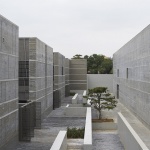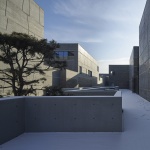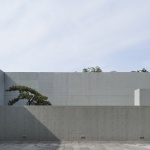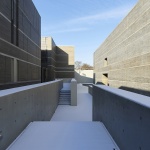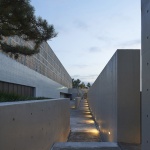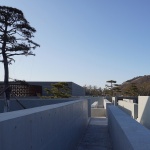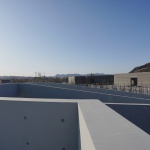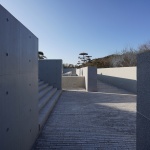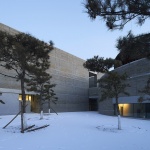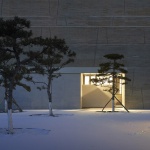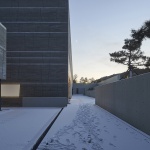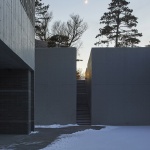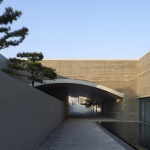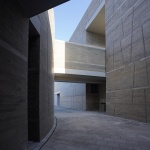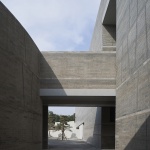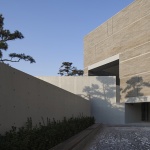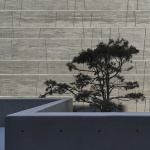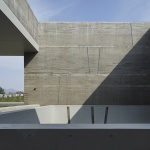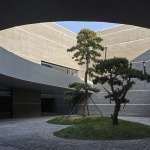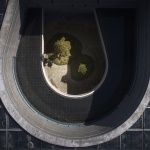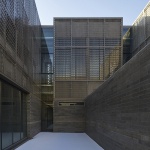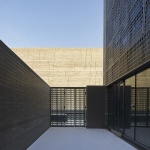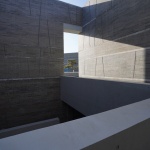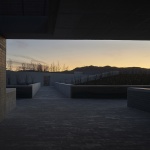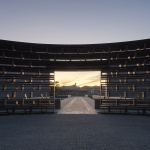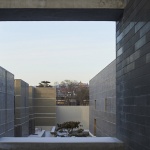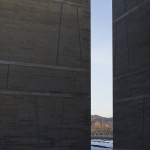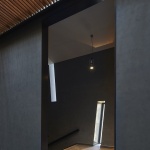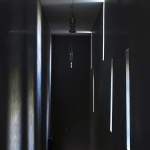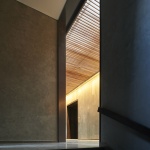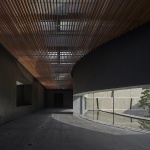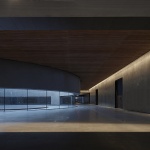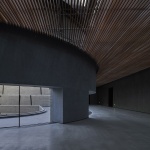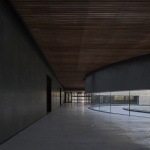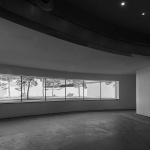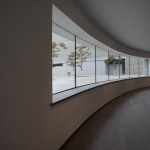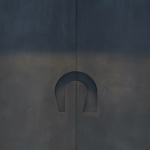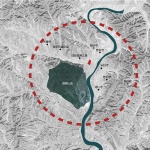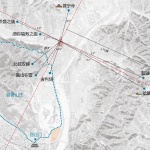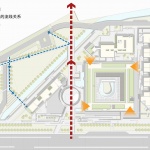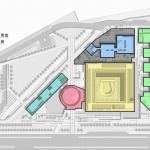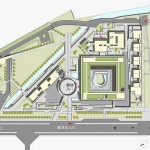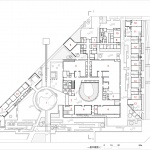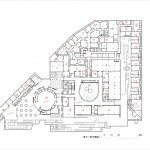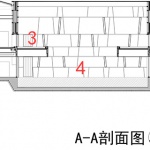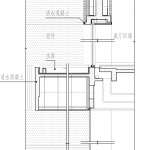非常感谢 天津华汇工程建筑设计有限公司 对gooood的分享。更多关于:
Appreciation towards HHDesign for providing the following description:
承德最为著名的是已被列为世界文化遗产的清朝皇家行宫“避暑山庄”和寺庙群“外八庙”,它们赋予了这个城市一个特殊且宏大的历史场景。在这样的背景下设计承德市博物馆,我们最先明确的方向就是尊重历史与自然,以一种谦逊的态度将建筑融入环境之中。
▼承德博物馆:花格墙立面与远处的“磬锤峰”,the museum facade and the Qingchui Peak beyound ©魏刚
Chengde is most famous for “The Mountain Resort” as the Royal Palace of Qing Dynasty and “The Eight Outlying Temples” forming the temple complex, which have been listed as World Cultural Heritage. They give the city a special and grand historical scene. In designing the Chengde City Museum under such a circumstance, our first clear direction is to respect history and nature and to integrate architecture into the environment with a humble attitude.
▼建筑主入口,main entrance ©魏刚
▼融入自然的建筑,a building that emerges from the landscape ©魏刚
基地位置特殊,处于古建筑和风景名胜的“环抱”之中——北临普宁寺、南靠避暑山庄、西望须弥福寿之庙及普陀宗乘之庙、东眺磬锤峰与安远庙,属于三级文物保护区,建设条件非常严苛,在一般规划部门的管控之外,还受国家文物局、河北省文物局等文物保护单位的层层制约,其中对建筑影响最大的制约条件为限高7m。
▼鸟瞰图,aerial view ©魏刚
The site is located in a special area surrounded by ancient buildings and scenic spots – with Puning Temple in the north and The Mountain Resort in the south, with the temples of Xumi Fushou and Putuo Zongcheng in the west and the Qingchui Peak and Anyuan Temple in the east, which is the third-level cultural relic protection area.
The construction conditions are very strict. In addition to the control of the general planning department, it is also restricted by the cultural relics protection units such as the State Administration of Cultural Heritage, Hebei Provincial Cultural Relics Bureau, and the most restrictive condition for the construction is the height of 7m.
▼场地分析,site analysis ©HHDesign
在这样的限制条件下,第一步是对建设场所进行调整与组织。首先,将基地整体下挖,形成6m深的下沉庭院。在其边缘,受当地古建筑错落的台基形式的启发,做了层层跌落的台地,并用几组宽窄不一的坡道、台阶,通过折返转向将台地联系起来。让人在“拾级而下”的过程中,如同考古一般,不断发现、感受庭院空间和景致的变化。
建筑则从新的“地面”起,向上布置两层,并结合庭院分散布局,形成良好的采光及通风效果,消除了常规地下建筑的封闭感。这样,建筑出地面的部分可以控制在7m以内,仿佛“藏”在环境中一样。
▼从场地主入口看下沉庭院,view to the sunken courtyard from the entrance ©魏刚
Under such constraints, the first step is to adapt and organize the building site. First, dig the base as a whole to form a 6m deep courtyard. At its edge, inspired by the scattered platform foundations of local ancient buildings, we design to make platforms that fell layer by layer, and use several sets of ramps and steps with different widths to connect the platforms by folding back and turning. In the process of “picking up the level”, as if it were an archaeological site, people will continue to discover and feel the changes in the courtyard space and scenery.
From the new “ground”, the building is arranged up two floors, combined with the scattered layout of the courtyard, forming a good lighting and ventilation effect, eliminating the sense of closure of conventional underground buildings. In this way, the part of the building out of the ground can be controlled within 7m, as if “hidden” in the environment.
▼下沉庭院边缘的“清水”片墙,the faced concrete wall of the sunken courtyard ©魏刚
▼下沉庭院边缘的台阶,the stairs along the sunken courtyard ©魏刚
▼“藏起来”的建筑,a “hidden” building ©魏刚
同时,结合“藏起来”的体量及其周边景观的特殊与独特性,将屋顶设计成城市的观景平台,为人们提供远眺文物古迹的机会。建筑的功能被放大,既能够融入环境,又能够反过来表现环境;既可以向内、向下参观特定的展品,又可以向上、向外欣赏鲜活的“世界文化遗产”。博物馆实现了全方位的“博物”,这也是它区别于其他博物馆建筑的最大不同。
At the same time, combined with the “hidden” volume and the special and unique characteristics of the surrounding landscape, the roof is designed as a viewing platform for the city, providing people with the opportunity to see the cultural relics and heritage sites from a distance. The function of the building is magnified. It can be integrated into the environment and can express the environment at the same time; it can not only visit specific exhibits inwards and downwards, but also appreciate the lively “World Heritage” upwards and outwards. The museum is a “museum” in every sense of the word, and this is what sets it apart from other museum buildings.
▼展馆屋顶观景平台,the roof is designed as a viewing platform for the city ©魏刚
将周边环境的对景关系纳入视觉设计范围。通过对建筑、景观及路径的布置和引导,借助中国古典园林美学中就有的“借景”理念,将基地周边的“磬锤峰”等景观引入建筑,形成的丰富视觉层次和空间序列。
Incorporate contextual relationships with the surrounding environment into the scope of visual design. Through the arrangement and guidance of the buildings, landscape and paths, and with the help of the concept of “borrowing the scenery”, which is present in classical Chinese garden aesthetics, the landscapes such as “Qing Chuifeng” around the base are introduced into the building to form a rich visual hierarchy and spatial sequence.
▼入口檐下远望,view from the eave of the entrance ©魏刚
▼丰富的视觉层次和空间序列,a rich visual hierarchy and spatial sequence ©魏刚
建筑内部空间在深色哑光墙面的映衬下暗了下来,但并不使人感到压抑。这是因为在入口前方结合中庭做了大面积的弧形落地玻璃窗,明亮的光线吸引了人的视线。玻璃窗外是一个“藏”在展馆中心的室外庭院,沿弧边布置了宽窄不一的浅池,池水倒映着天空、树木和建筑,营造出一种静谧的意境。
The interior spaces of the building are darkened by the dark matte walls, but it does not make people feel depressed. This is because a large area of arc-shaped floor-to-ceiling windows is made in front of the entrance in conjunction with the atrium, and the bright light attracts people’s attention. Outside the window is an outdoor courtyard “hidden” in the center of the pavilion. A shallow pool of varying widths is arranged along the arc edge. The water reflects the sky, trees and buildings, creating a tranquil mood.
▼一层展厅回廊看内庭院,view to the inner courtyard from the exhibition hall ©魏刚
因紧邻蒙辽,承德拥有丰富的地貌——草原和森林。从“马背上的民族”发展而来的清朝统治者,历年都会在承德北部的木兰草原骑马狩猎,因此选择“马蹄”这一极具历史和地域特色的元素转译至庭院,并在其中点缀了两棵代表森林和山庄特色的油松,古意悠然。甚至让人感到庭院本身也是展品——以“小中见大,咫尺山林”的姿态展示承德的历史文脉与意境。
Chengde is close to Inner Mongolia and Liaoning Province and has rich landforms – grasslands and forests. The rulers of the Qing dynasty, who developed from the “nation on horseback”, have been riding horses and hunting in the Mulan grassland in the north of Chengde over the years. So we chose “Horseshoe” as a historical and regional element to translate into the courtyard and embellish it with two trees of “Pinus tabulaeformis” representing forests and mountain villages. The ancient meaning is leisurely expressed. Even the courtyard itself is an exhibit – showing the historical context and artistic conception of Chengde in a posture of “seeing the big in the small, the forest at hand”.
▼马蹄形内庭院,the horseshoe inner courtyard
从一层展厅回廊看出去的浅池,则是沿“马蹄”的弧边出挑的另一个较小且转向的“马蹄”。两个“马蹄”在视觉中交错,有一种“步移景框异”的空间感受。“双马蹄”形的轮廓也作为母题转译到展厅的门上,形成内凹的门把手。 ©魏刚
The contour of the shallow pond is another smaller and turning “horseshoe” that protrudes along the arc of the “horseshoe”. Two “horseshoes” are intertwined in the vision and create a spatial feeling. The concept of horseshoe was also integrated to the door handle of the exhibition hall
▼双马蹄形内庭院,the double-horseshoe courtyard ©魏刚
▼展厅门把手,the door handle of the exhibition hall ©魏刚
庭院铺地参考了避暑山庄的做法,以大方砖为主,过渡空间辅以条石,或对缝或错缝铺砌,为庭院定下了传统风格的基调。
The paving of the courtyard refers to the practice of the Mountain Resort , which is mainly composed of large square bricks, and the transitional space is supplemented by strips of stone, paved with seams or staggers, which sets the tone of the traditional style for the courtyard.
▼庭院,courtyard ©魏刚
▼在场地入口左侧的下沉庭院中,10棵油松的树穴也借用了山庄内常见的八角形轮廓 ©魏刚
In the sinking courtyard to the left of the site’s entrance, ten holes of “Pinus tabulaeformis” also borrowed the octagonal profile common in the Mountain Resort
▼庭院整体延续了避暑山庄的园林意境,为游客和工作人员提供了舒适的驻足空间和行走体验 ©魏刚
The courtyard as a whole continues the artistic conception of the Mountain Resort”, providing tourists and staff with a comfortable stopping space and walking experience
▼下沉庭院使得原本地面的交通路径变成了架在空中的桥,形成了丰富的立体空间效果 ©魏刚
The sinking courtyard turns the ground-level paths into bridges, creating an interesting space effect
▼空中连桥,the airy bridge ©魏刚
建筑外沿由“承德绿”石材依循古代大青砖的规格错缝砌筑,并结合承托石材的结构体系用清水混凝土勾勒出间距不等的水平线条。墙面的水平线条间,嵌入了许多左右倾斜的成品水泥条,打断原本规则平实的砌筑肌理,这些倾斜的线条来源于历史。
The facade is staggered with “Chengde Green” stone according to the specifications of the ancient bricks, and poured strip fair-faced concrete in the brick wall as horizontal lines. Between the lines of the wall are embedded with many left and right inclined finished cement strips, which interrupt the horizontal masonry texture. These inclined lines originate from history.
▼墙面的水平线条间,嵌入了许多左右倾斜的成品水泥条,between the lines of the wall are embedded with many inclined finished cement strips ©魏刚
清统治者信奉喇嘛教,在避暑山庄外建了许多西藏制式的庙宇,这种大规模的藏式建筑群在藏区外独一无二,可谓是承德古建筑中最特殊的形式,而藏式建筑中最经典的元素是梯形窗。因此这一元素被抽象为新的设计语言,除了在所有砌筑墙面上使用了倾斜的清水线条,还在部分墙上直接运用了“梯形”。
例如,在西侧沿街高出道路标高的建筑主立面上,用玻璃纤维增强水泥(GRC)装饰板,做了一整面“大梯形套小梯形”的透空花格墙,如古建筑中的窗棂一般将光线引入室内。
▼梯形窗夜间视角,view to the trapezoidal window by night ©魏刚
▼下沉庭院的坡道,the ramp in the sunken courtyard ©魏刚
Qing rulers believed in Lamaism and built many Tibetan-style temples outside the Mountain Resort. This large-scale Tibetan building complex is unique outside the Tibetan area. It can be said to be the most special form of ancient buildings in Chengde. The classic element of Tibetan architecture is the trapezoidal window. Therefore, this element was abstracted into a new design language. In addition to the use of inclined strip fair-face concrete on all masonry walls, a “trapezoid” was also directly used on some walls.)
For example, on the main facade along the west side of the site above the road, glass fiber reinforced cement (GRC) decorative panels are used to make a whole “large trapezoidal set of small trapezoidal” perforated lattice walls, which bring light into the room like the window lattice in ancient buildings.
▼下沉庭院内部,inside the sunken courtyard ©魏刚
▼藏起来的楼梯,the hidden staircase ©魏刚
▼楼梯上空,above the stairs ©魏刚
梯形元素还被用在圆形广场的景观墙上,一层层水平排列的锈钢板间,不规则穿插着斜向锈钢板,使景观墙呈现出一种特殊的律动。这些元素在传承历史的同时,为建筑注入了时代气息和艺术特质。
Trapezoidal elements are also used on the landscape walls of the circular square. Layers of horizontally arranged rust steel plates are irregularly interspersed with diagonal rust steel plates, making the landscape wall display a special rhythm. These elements, while inheriting history, infused the atmosphere of the times and artistic characteristics into the building.
▼圆形广场景观墙,the landscape walls of the circular square ©魏刚
▼总平面图,site plan ©HHDesign
▼剖面图,sections ©HHDesign
设计单位:天津华汇工程建筑设计有限公司
建筑师:周恺
承德博物馆 Chengde Museum
河北省承德市
设计:2014-2018
竣工:2019
业主:承德民族团结清文化展览馆暨承德市博物馆工程筹建处
设计团队:
建筑:王建平、唐敏、黄彧晖、高洪波
结构:毛文俊
景观:黄文亮
室内:沈薇
基地面积:54088㎡
建筑面积:25163㎡
结构形式:框架结构
摄影:魏刚
文字:吕俊杰
More:天津华汇工程建筑设计有限公司
