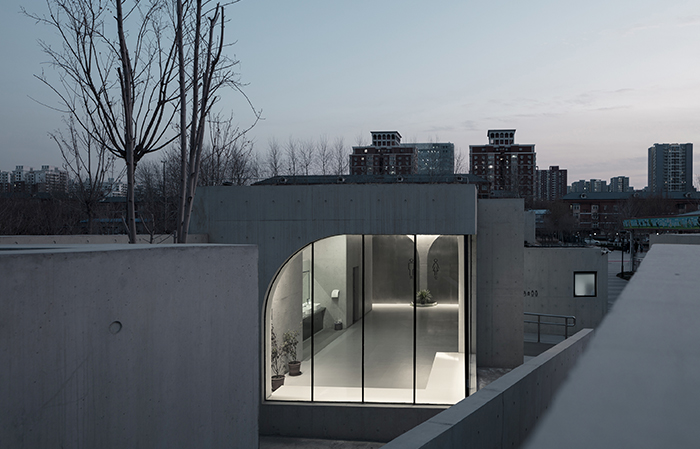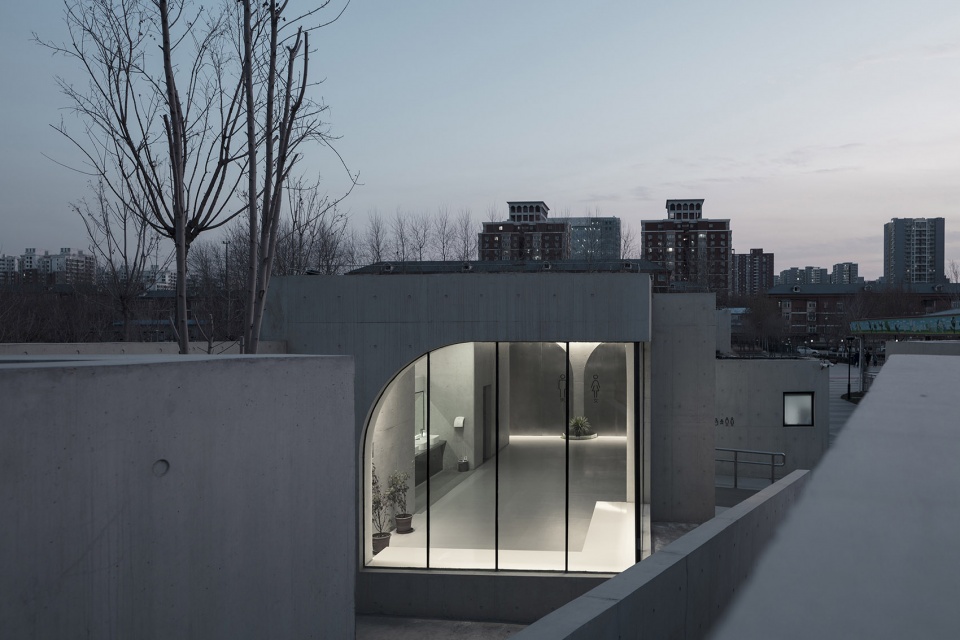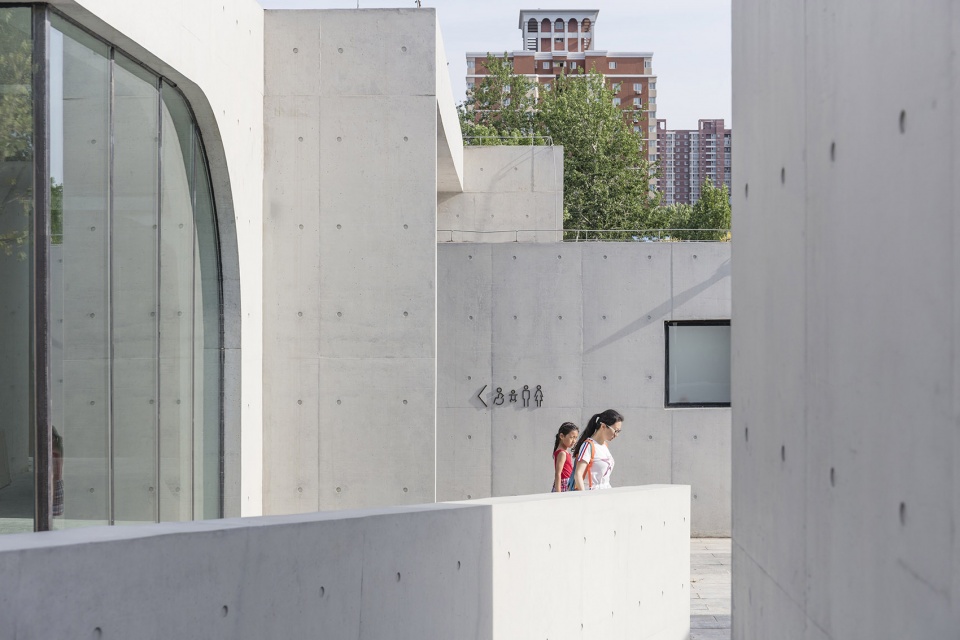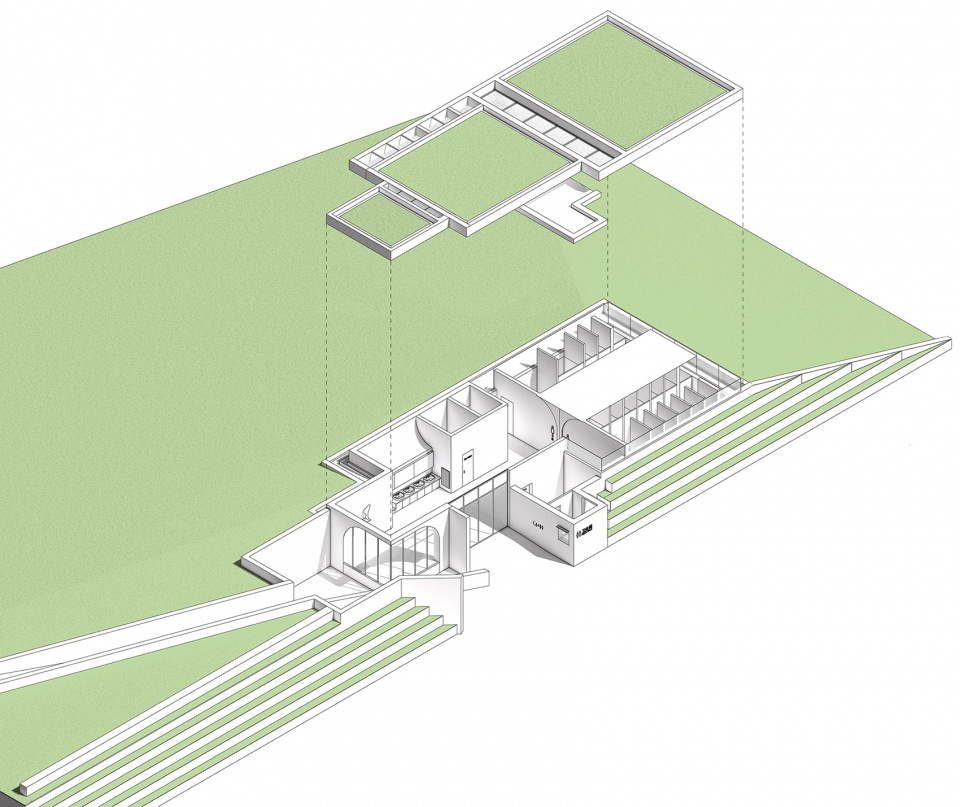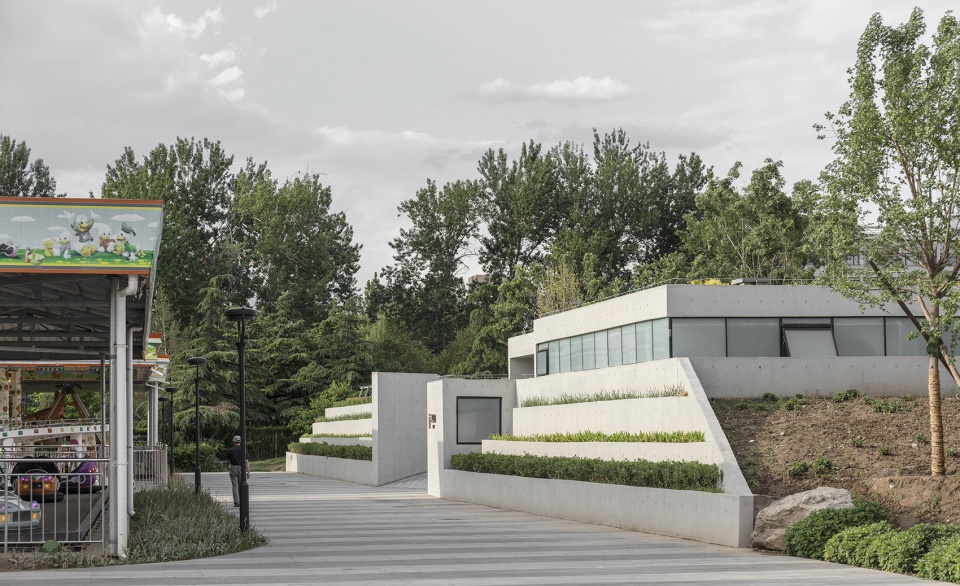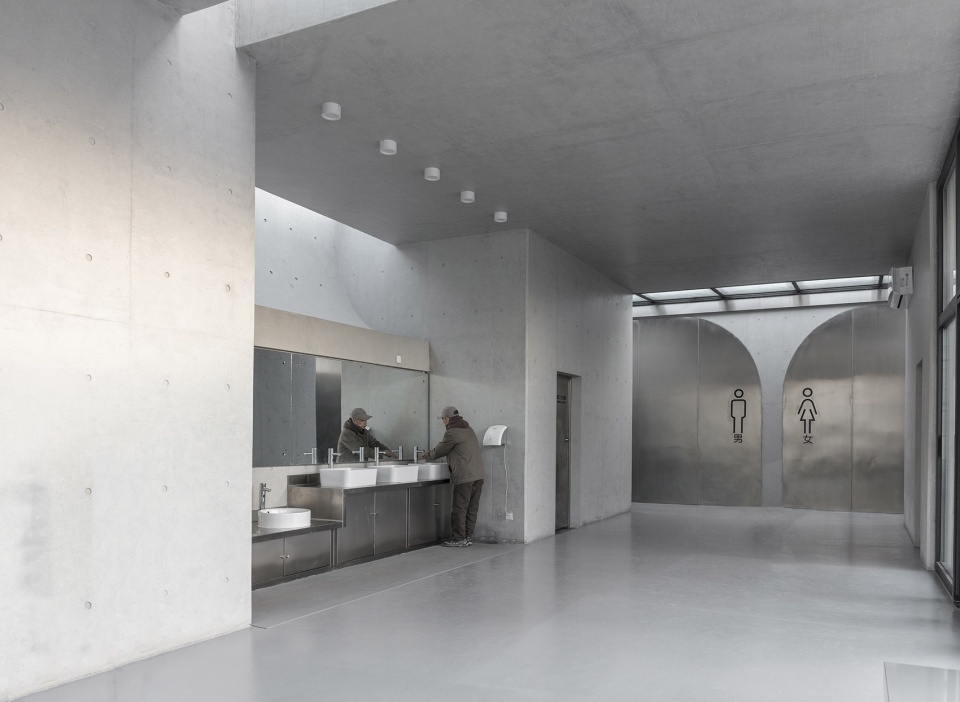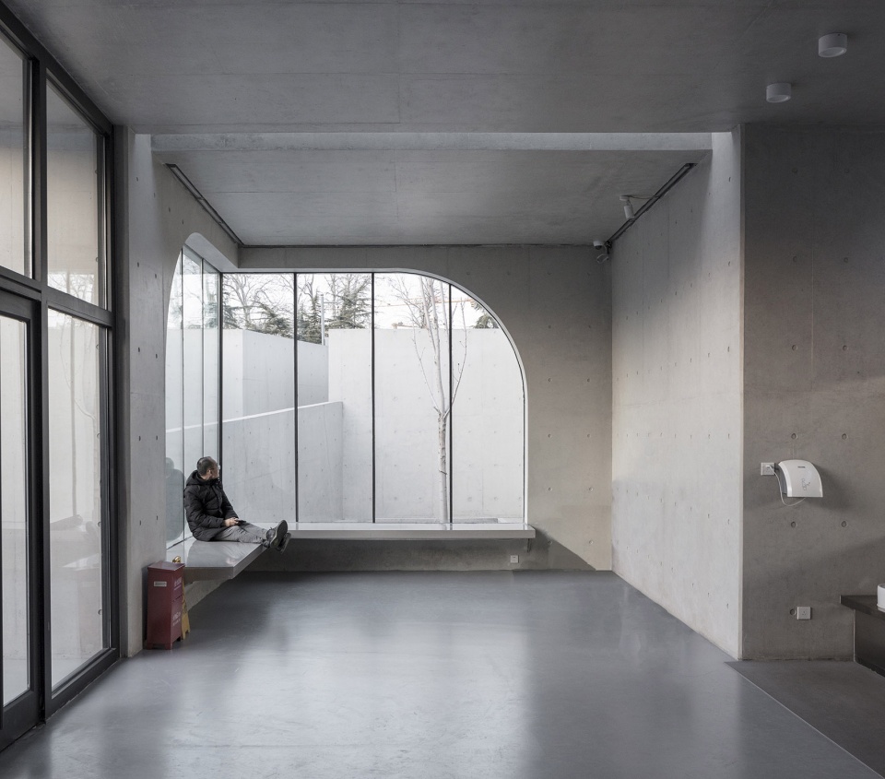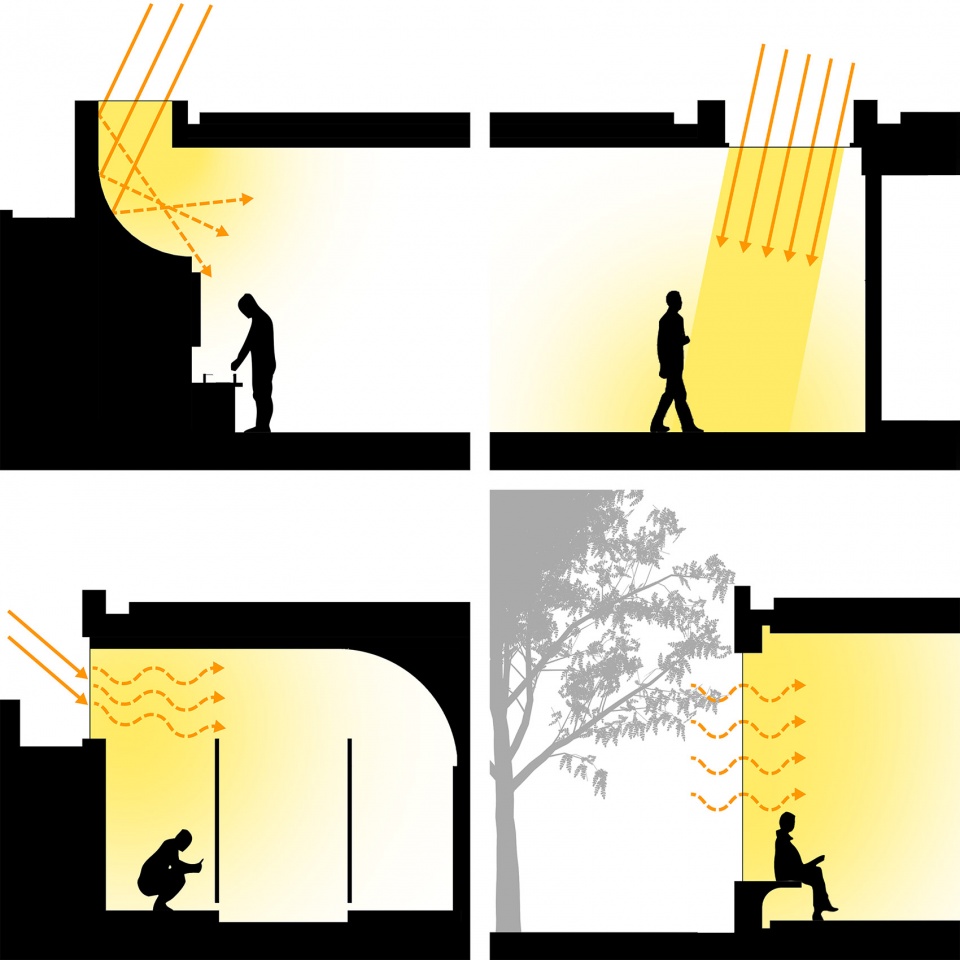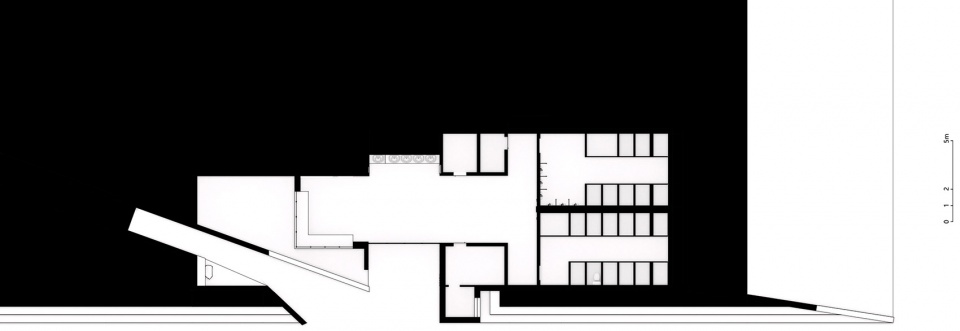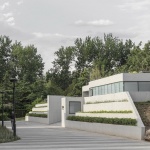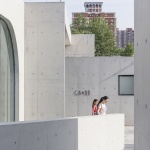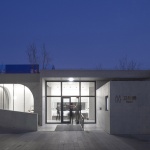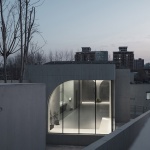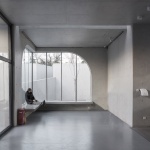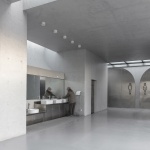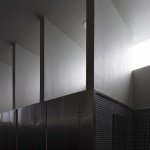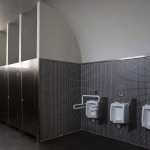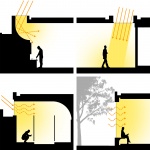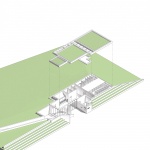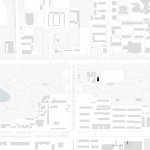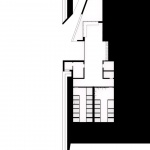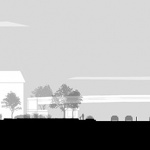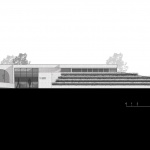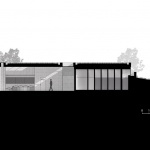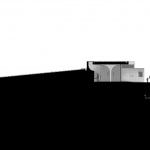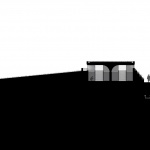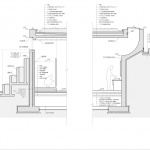非常感谢 如式建筑 对gooood的分享。
Appreciation towards Rushi Architects for providing the following description:
缘起 | Origin
北京作为一个两千万级人口的大都会,城市化如何包涵自然、现代化如何容纳传统成为都市营造中的首要问题。明清乃至民国时期的北京没有这么大,从紫禁城往西直至西山脚下,城邑、乡野融于山水之间,民居庭院与皇家园林共同构成一幅天人合一的山林城市图景。当下,西长安街延长线两侧早已布满无数个方体建筑和方形院落,都市公园也不例外,提供功能性的休闲与运动设施之外,其环境与建筑设计直白甚至有些呆板。更能提起游人兴致的“公园”依然是那些对公众开放的皇家园林,那里人与自然形成对话,以传统智慧提供了一种自然栖居的可能。因此,如何在大规模新开发的功能性城市环境中,延续历史文化脉络,用一种新的视角,重新营造充满传统人文真趣的公共空间,成为我们从事“新都市营造”的旨归。
项目位于北京国际雕塑公园。北京国际雕塑公园是西长安街延长线上一处新建的大型都市公园,园区东界玉泉路,西界上庄北大街,绵延近1.5公里,石景山路与鲁谷路夹于南北,亘约500米。周围被大型居住区,办公区,医院等密集的城市建筑群环绕,雕塑公园是名副其实的都市绿核。
As a metropolis with a population of 20 million, how to include nature in urbanization and how to accommodate tradition in modernization have become the primary problems in urban construction. In Ming and Qing Dynasties and even in the Republic of China, Beijing was not so big. From the Forbidden City to the West and the foot of the western mountain, the cities and the countryside were integrated into the mountains and rivers. The residential courtyard and the royal garden together formed a mountain forest city picture of the unity of man and nature. At present, both sides of the extension line of West Chang’an Street are already covered with numerous square buildings and courtyards, and urban parks are no exception. Apart from providing functional leisure and sports facilities, their environment and architectural design are straightforward and even rigid. The more interesting “Parks” for tourists are still those royal gardens open to the public, where people form a dialogue with nature and provide a possibility of natural habitation with traditional wisdom. Therefore, how to continue the historical and cultural context in the large-scale new development of the functional urban environment, with a new perspective, to re create a public space full of traditional human interests, has become the purpose of our “new urban construction”. Therefore, how to continue the historical and cultural context in the large-scale new development of the functional urban environment, with a new perspective, to re create a public space full of traditional human interests, has become the purpose of our “new urban construction”.
▼项目概览,project preview ©迟增磊
破题 | Solving problems
由于公园被一条城市道路分割,规划师预留了下沉广场穿路而过,串联东西两园。游人沿坡地折返而下,穿越昏暗的地道,由此园到达彼园,落差的变化给原本枯燥的平地公园带来一种自然山谷的“洞天”体验,这也成为我们设计的起点。从东园的下沉广场爬升至西园地面,不远处可见一土山(原系出于土方平衡考虑而设),山下设置静水广场供游人踩水嬉戏。建筑师抓住这一地形变化,计划在土山脚下嵌入一段凸显山林意趣的“洞天”空间,公园业主方与规划师对我们的想法表示赞同。恰逢东园一处陈旧的公共厕所因与规划道路冲突需异地重建,我们便一起决定将其迁至土山脚下,通过营造尝试与自然和城市对话。
As the park is divided by an urban road, planners reserve a sinking square to cross the road, connecting the East and West parks. Tourists turn back down the slope, through the dark tunnel, from the park to the other park. The change of the drop brings a natural Valley “cave” experience to the original dry flat Park, which also becomes the starting point of our design. Climb from the sinking square of the east garden to the ground of the west garden, and a earth mountain (originally designed for earthwork balance) can be seen not far away. At the foot of the mountain, a still water square is set up for tourists to trample on the water and play. The architect grasped the change of the terrain and planned to embed a section of “cave” space at the foot of the earth mountain to highlight the interest of the mountain forest. The owners and planners of the park agreed with us. Just as an old public toilet in Dongyuan needs to be rebuilt in another place due to the conflict with the planned road, we decided to move it to the foot of the earth mountain and try to talk with the nature and the city through the construction.
▼出入口掠影,a glance to the entrance ©迟增磊
中国传统营造讲究自然与建筑融合为一,无论居于庭院、园林抑或山野,人们都在建筑中直面自然,相互邻借,天然物与人工物从材料的同举到语言的同构,对话共生,人作为使用者由此建立物我两忘的齐物观,尝试践行这一法则成为本项目的目标。
项目营造毗邻的小土山坡形平缓,占地约600平方米,落差约6米,建筑占地约200平方米,总高也近4米,二者体量较近,为使建筑与山体不成对峙之态,我们顺势将二者合为一体,以覆土建筑的形式,接续山体,容纳“洞天”。建筑于山体间半隐半露,兼顾可达性与隐蔽性,同时回应了游客对厕所功能所期待的安全、私密。
▼城市剖面图,urban section ©如式建筑
▼项目剖面图,project section ©如式建筑
Chinese traditional construction emphasizes the integration of nature and architecture. No matter living in courtyard, garden or mountain, people face nature directly in the building and borrow from each other. Natural and artificial objects from the same lifting of materials to the same structure of language, dialogue and symbiosis. People, as users, thus establish the concept of becoming unconscious of the boundary between oneself and the external world and try to practice this principle, which has become the goal of this project.
The small earth mountain adjacent to the project is of gentle slope shape, covering an area of about 600 square meters, with a drop of about 6 meters. The building covers an area of about 200 square meters, with a total height of nearly 4 meters. The two volumes are relatively close. In order to make the building and the mountain not stand against each other, we will integrate the two into one in order to cover the shape of the earth building, connect the mountain body and accommodate the “cave”.
The building is half hidden and half exposed between the mountains, taking into account the accessibility and concealment, while responding to the safety and privacy expected by tourists for the toilet function.
▼轴测图,axo ©如式建筑
观感 | Impressions
建筑表皮采用清水混凝土饰面,浑然天成,外观如土中开窍之顽石,室内则光影瞬息多变,发人园林湖山之想。
The surface of the building is finished with fair faced concrete, which is natural and looks like the stone in the earth. The light and shadow in the room are changeable, which makes people think of the garden and natural scenery.
▼建筑外观,exterior view ©迟增磊
土中之屋拟创造出一种如江南园林般外观拙朴、内观丰富的建筑空间。步入门厅,正面可见洗手台,台面上方悬挂镜面,镜上有一凹龛,自然光由此折射而入,隐约感受天光四时变化,俯可察己,仰可观天。右转穿过较昏暗的过道,可见镜面不锈钢墙面与屋顶天光互相映射,述说各自特质。墙面悬如厕标识,男女入口隐于左右墙后,偶见人出而不见门洞,强调厕室的私密属性。厕室建筑以弧面顶棚中分男女两部,内墙上部饰以仿清水混凝土涂料,下部贴黑色陶瓷锦砖,外墙高处设磨砂玻璃窗引入柔化的自然光线,厕室空间如庇荫于巨大亭盖之下,气氛柔和、静谧。
The house in the earth is intended to create a kind of architectural space with simple appearance and rich interior view, just like the garden in the south of the Yangtze River. Stepping into the hall, you can see the washing table on the front, and the mirror surface is hung above the table. There is a niche on the mirror, from which the natural light refracts and enters. You can feel the change of the sky light in four seasons, and you can watch yourself and the sky. Turn right and walk through the dark corridor. You can see that the mirror stainless steel wall and the roof skylight reflect each other and describe their own characteristics. The toilet sign is hung on the wall. The entrance of men and women is hidden behind the left and right walls. Occasionally, people go out without the door opening, emphasizing the privacy of the toilet room. The toilet building is divided into two parts of men and women in the arc ceiling, the interior wall is decorated with imitation fair faced concrete paint, the lower part is pasted with black ceramic brocade brick, the outer wall is set with frosted glass window to introduce soft natural light, the toilet space is like shade under the huge Pavilion cover, the atmosphere is soft and quiet.
▼洗手间,镜面不锈钢墙面与屋顶天光互相映射,the toilet: the mirror stainless steel wall and the roof skylight reflect each other ©迟增磊
主厅内另设一室为第三卫生间,兼做残疾人间和母婴室,此间采用透明玻璃顶棚,天光布满整个空间,在其中有“观天”之趣。休息厅位于建筑一角,并在此开洞,洞外另辟一方庭,庭中植树,该庭院隐于土中,却有一面开口与山中步道视线相通,层叠因借,眼前既见院景,也可窥山中游客一闪而过,得湖石透漏之趣。另有一值班人员住宿处,为一封闭方室,约3米高,开观察小窗,整体外观如方石,嵌于主门厅内外之间。建筑主入口外设缓坡步道,斜插山体而上,步入山间,可与休息间内游客对望,回看建筑角部的洞口。游人沿路登顶后,折返山道顺势而下,可至静水广场。
Another room in the main hall is the third bathroom, which is also used as the disabled room and the mother and baby room. The transparent glass ceiling is used in this room, and the sky light is full of the whole space, which has the interest of “watching the sky”. The rest hall is located in the corner of the building, where a hole is opened. There is another courtyard outside the cave. Trees are planted in the courtyard. The courtyard is hidden in the soil, but there is an opening which is connected with the view of the mountain path. Because of the borrowing of layers, you can see both the courtyard view and the tourists in the mountain in a flash. It is interesting to see the Lake stone. There is another accommodation for duty personnel, which is a closed square room, about 3M high, with small observation windows. The overall appearance is like a square stone, embedded between the inside and outside of the main hall. The main entrance of the building is provided with a gentle slope path, which is obliquely inserted into the mountain. When entering the mountain, you can look at the entrance of the corner of the building with the tourists in the rest room. After climbing the top along the road, the tourists turn back to the mountain road and go down with the trend to still water square.
▼从休息间望向庭院,view to the courtyard from the seating area ©迟增磊
光之漏:光在洗手台正上方洒漏,藏在一个反曲的小凹龛里。当屋顶板与挡土墙之间的天光投下时,可以看到这种凹曲的光。
光之透:从正厅看厕室可以寻觅到透光,它是一条来自平天窗的光带。由于正厅与厕室被昏暗的过道联系,暗强化了光带的亮体验。
光之隐:隐光出现在厕室。厕室之光自高处三面撒入,柔和,静谧。
光之现:厕所建筑北侧洞口大开,自厅室外望,仿佛洞中窥见光明。
▼光的不同照射方式表现图,different ways of bringing light in ©如式建筑
Leakage of light: Light spills right above the washing table and hides in a small anti curved niche. This concave light can be seen when the skylight between the roof slab and the retaining wall is cast.
Penetration of light: From the main hall to the toilet room, you can find the light transmission. It is a light band from the flat skylight. Due to the dark corridor connection between the main hall and the toilet room, the dark enhances the bright experience of the light belt.
Secret of light: Secret of light appears in the toilet. The light of the toilet is sprinkled from three sides, soft and quiet.
The presence of light: In the north side of the toilet building, the opening is wide open. From the outside of the hall, you can see the light in the opening.
▼厕室的光,the light in the toilet room ©迟增磊
余论 | Postscript
厕所建筑嵌入土丘,一是建立了一种“消隐-内省”的观察视角,通过营造追摹“眼前有景”的造园境界,与自然对话相依;二是项目利用生土本身具有的良好的保温隔热属性加上设计中对自然光光源的应用,缩减了建筑对能源的依赖,更加生态。
我们认为好的房子应该是一个生动的小世界,造园思维指引的都市营造打开了新的可能性。造园是中国传统哲学与文学、绘画等艺术的物化,通过人与自然不断对话,提炼应用体宜因借之法,生成空间体验。
当下,由于深度城市化的展开,公共空间与公共设施愈发凸显其重要性,我们认为如果能创新传统营造理念,因地制宜地建造,也许可以提升都市空间品质、回应自然与传统重新回归都市人居实践的时代诉求。
The toilet building is embedded in the earth mound. First, it establishes an observation perspective of “hidden and introspective”, which is dependent on the nature by creating a garden realm that pursues “the scene in front of the eyes”; second, the project uses the good thermal insulation property of the raw soil itself and the application of natural light source in the design, which reduces the dependence of the building on energy and makes it more ecological.
We think that a good house should be a vivid small world, and the urban construction guided by the thinking of gardening opens up new possibilities. Gardening is the materialization of Chinese traditional philosophy, literature, painting and other arts. Through the continuous dialogue between man and nature, the method of refining the application body and borrowing from it is suitable to generate space experience.
At present, due to the development of deep urbanization, public space and public facilities are becoming more and more important. We believe that if we can innovate the traditional construction concept and build according to local conditions, we may be able to improve the quality of urban space and respond to the demands of the times when nature and tradition return to the practice of urban human settlements.
▼平面图,plan ©如式建筑
▼立面图,elevation ©如式建筑
项目名称:北京国际雕塑公园公共厕所
设计团队:如式建筑
主持合伙人:邢迪、杨兆凯
公司网站:www.rushiarchitects.com
联系邮箱:office@rushiarchitects.com
建筑设计:邢迪、王行、杨语行、冯鑫
结构设计:谷昊
照明设计 :丁志强、王行
建筑摄影:迟增磊
项目地址:北京市石景山区国际雕塑公园(东园)
业主方:北京国际雕塑公园
清水混凝土&技术支持:北京益汇达清水装饰工程有限公司
主要材料 :清水混凝土、玻璃、钢
建筑面积:202平方米
完成时间:2019年4月
More: 如式建筑
