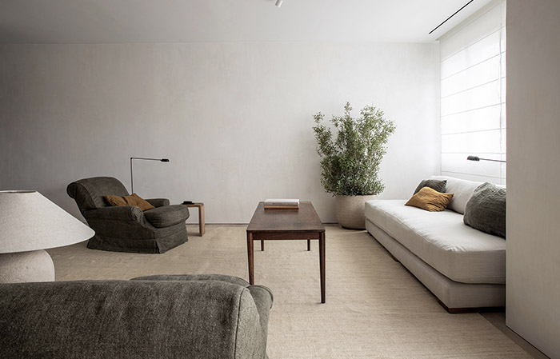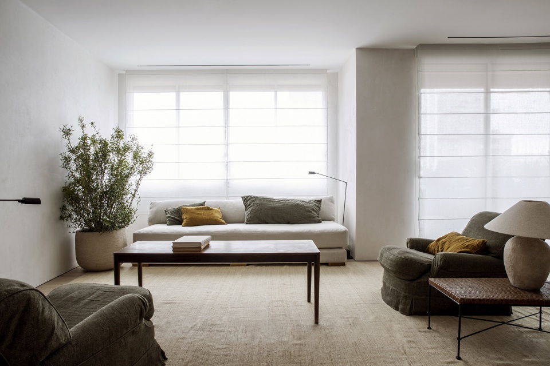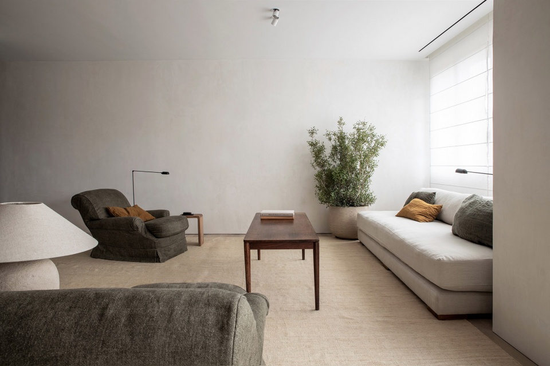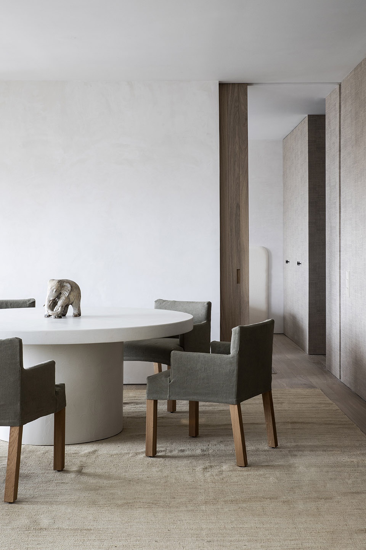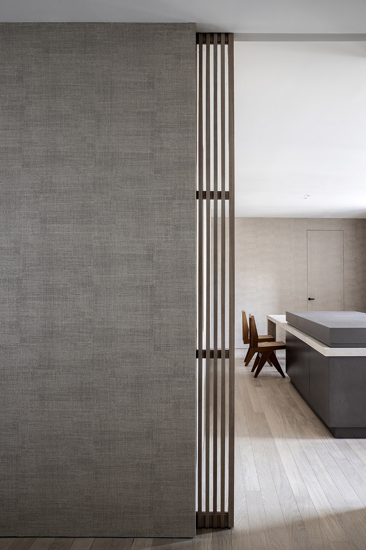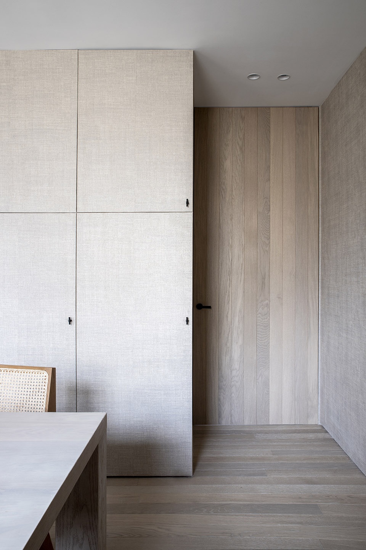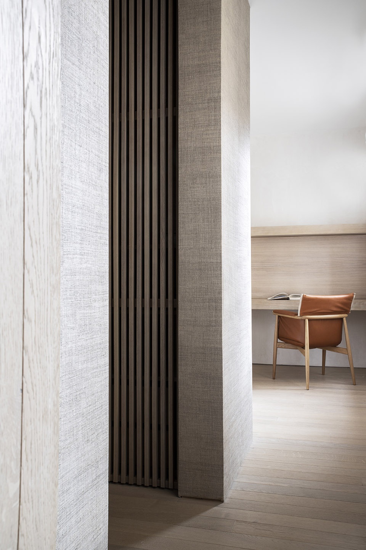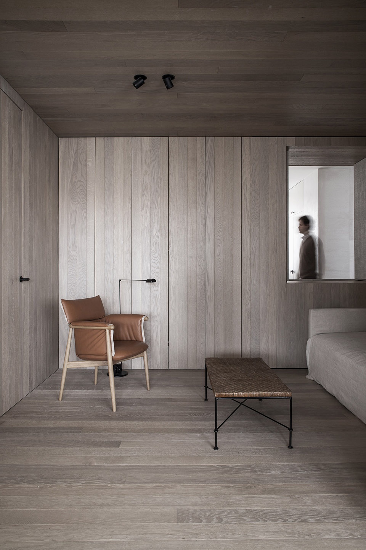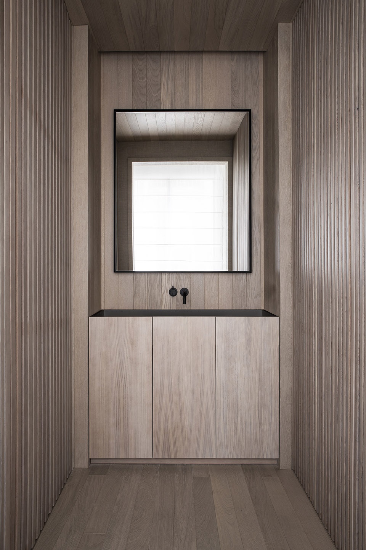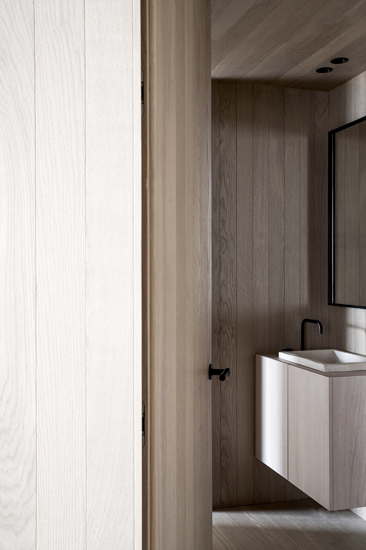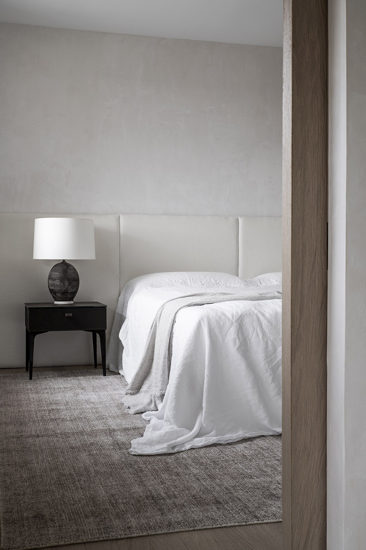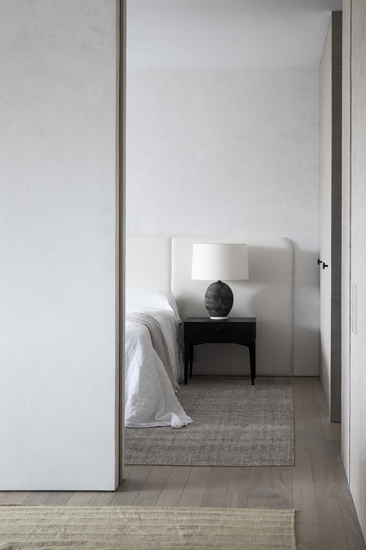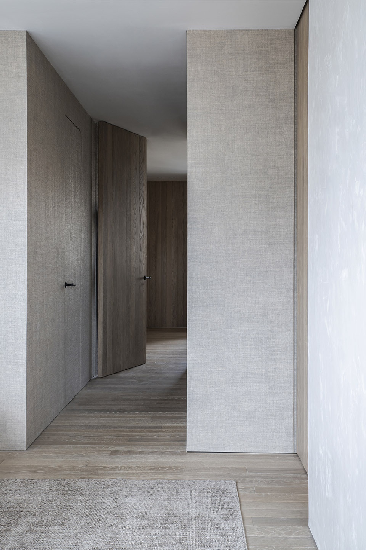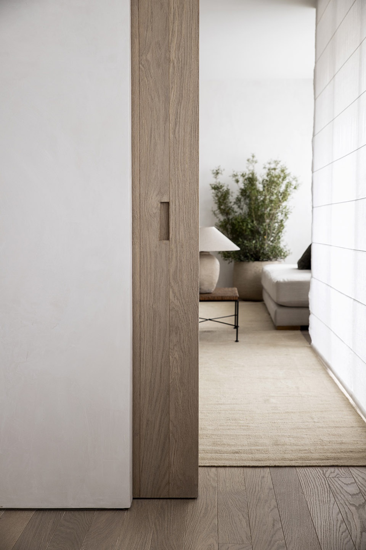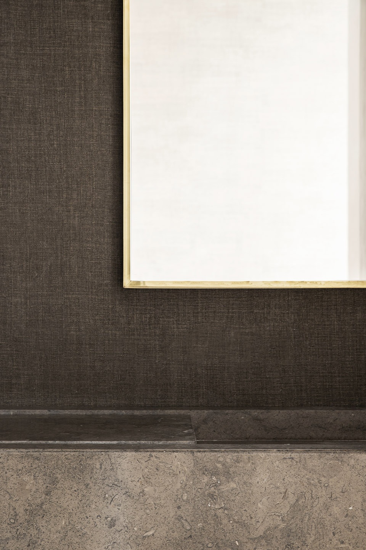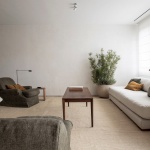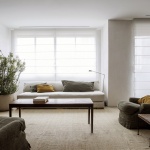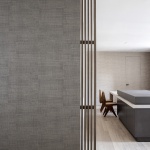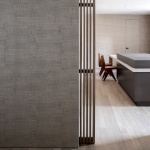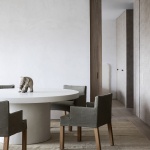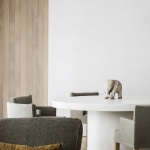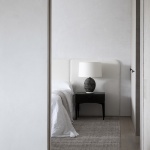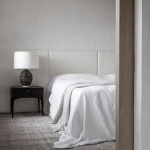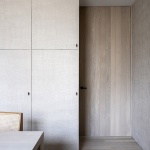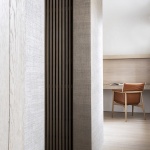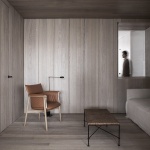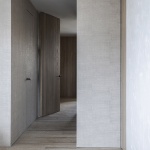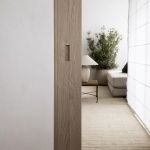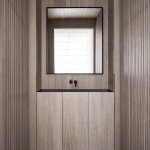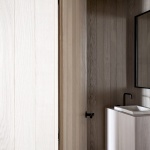非常感谢 OOAA Arquitectura予gooood的分享以下内容。更多关于:OOAA Arquitectura on gooood
Appreciation towards OOAA Arquitectura for providing the following description:
该住宅位于马德里萨拉曼卡区,面积约170平方米,是为四口之家设计的居所。考虑到两个年轻人并不经常在家居住,设计师将住宅中的其中两间卧室构想为多功能的房间,可以用作办公室或家庭休闲室。
In this 170 sqm flat in barrio de Salamanca in Madrid, we project a home for 4 people. With 2 youngsters that don’t live constantly in the family home, we had to think about 2 bedrooms with dual purpose, so that they can both be used as office and family room as well.
▼起居室,living room ©Rafael Diéguez
设计师在开放式布局的基础上加入了一些更加私人化的空间,例如浴室、办公室、衣帽间和食品储藏室等,所有这些空间被整合到两个用墙纸和木板包覆的“盒子”内部。室内饰面选择了较为中性的材料和色彩,公共空间使用了骨色的墙壁和手工装饰,私人房间则主要采用木材和壁纸。
We designed an open-space layout/distribution with some more private uses – such as bathrooms, office, dressing room and pantry – inside 2 boxes finished in wallpaper and wooden interior paneling. We chose very neutral finishings with bone colour walls with artisan finish for the open spaces, and wood and wallpaper for the private ones.
▼餐厅,dining room ©Rafael Diéguez
▼室内饰面选择了较为中性的材料和色彩
neutral finishings were chosen for the whole space ©Rafael Diéguez
▼私人房间主要采用木材和壁纸
wood and wallpaper were used for the private spaces ©Rafael Diéguez
▼室内细节,interior detailed view ©Rafael Diéguez
设计师一直相信,客厅、主卧等面积较大的空间无需进行豪华或过度的装饰,因为它们通常都处于房子里最好的位置,拥有最好的采光和视野,因而只需要通过简单的装饰来点缀。相比之下,面积较小的空间通常采光较少甚至无采光,因此需要特别加以设计,并采用更加优质的内衬或饰面板。
I always think that the bigger spaces such as living room and master bedroom don’t need luxury or important finishings, as they are usually placed in the best part of the house, with the best natural light, views and where the decoration plays a greater role. However, the smaller spaces, with less natural light and even the residual spaces, must be taken with more special care with better interior linings or panelings.
▼面积较小的空间采用了更加优质的内衬或饰面板 ©Rafael Diéguez
the smaller spaces were taken with more special care with better interior linings or panelings
▼洗手台设置在木质“盒子”内 ©Rafael Diéguez
hand-washing areas are set inside the wooden “boxes”
在看过装修豪华的客厅或主卧之后,再进入一个未被给予足够重视的小房间,我们可能并不会感到失望。相反,若是从宽敞的客厅进入一个设计极为精确和细致的“盒子”内部,这个过程则会提升整个房子的价值。
It is important that, after seeing a great living room or a magnificent master bedroom, we may not be disappointed when entering a small space with less importance given. On the contrary, entering a special box with very strict constructive principles and caring finishings places whole value on the house. Moreover, this is a more rational decision.
▼卧室,bedroom ©Rafael Diéguez
▼走廊,corridor ©Rafael Diéguez
在装饰方面,设计采用了非常中性的主调并点缀以些许绿意,为空间整体赋予了清新的氛围。不同纹理的亚麻纺织品被用于空间各处,增添了轻松和舒适的感觉,
For the decoration, we use a very neutral base with greenish strokes that achieve a refreshness in the general ambiance. All in different texture linens that make an informal overall sensation together with a comforting feel.
▼室内细节,interior detailed view ©Rafael Diéguez
DON RAMÓN DE LA CRUZ
PROJECT: Don Ramón de la Cruz
TYPE: Refurbishment
LOCATION: España
ARCHITECT: Iker Ochotorena
More: OOAA Arquitectura。更多关于:OOAA Arquitectura on gooood
